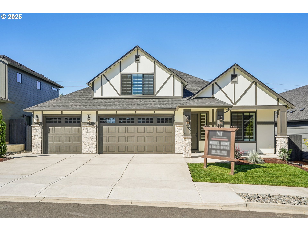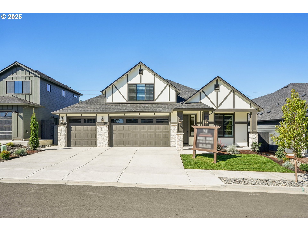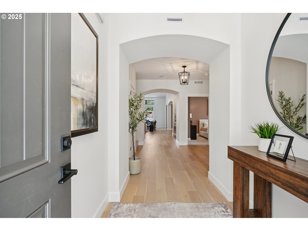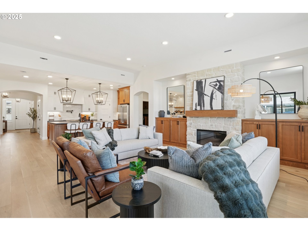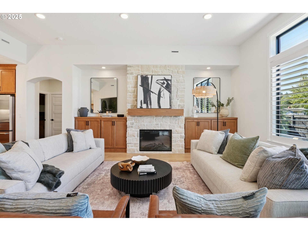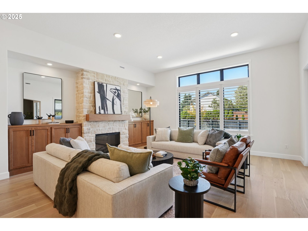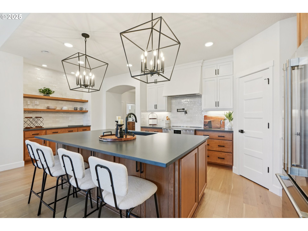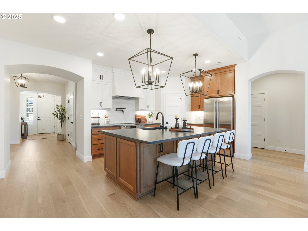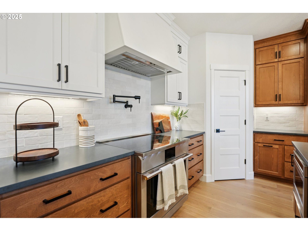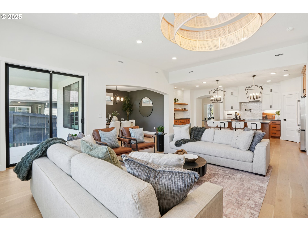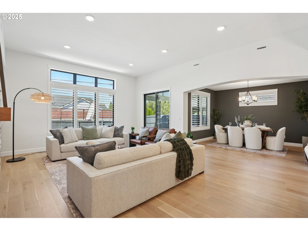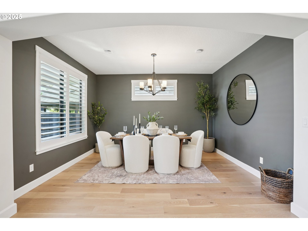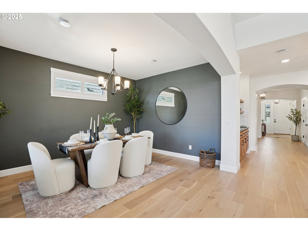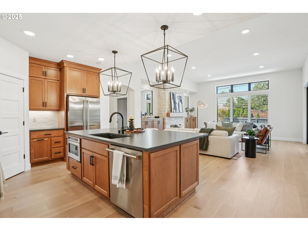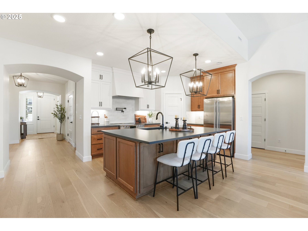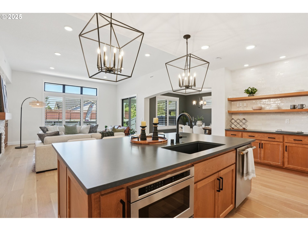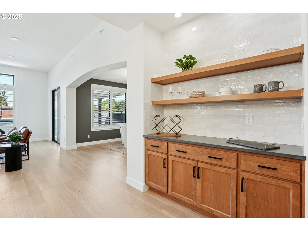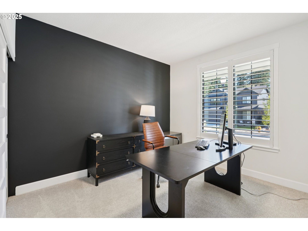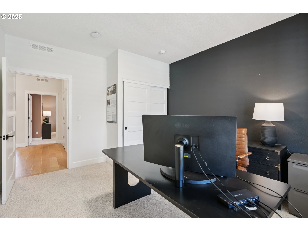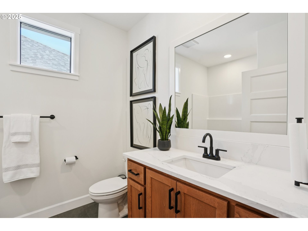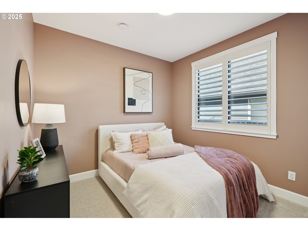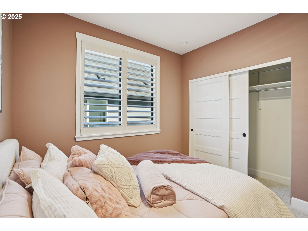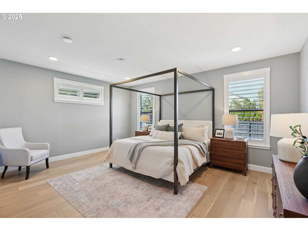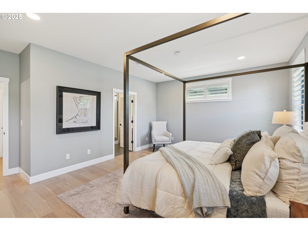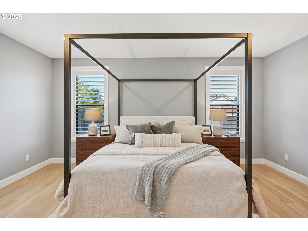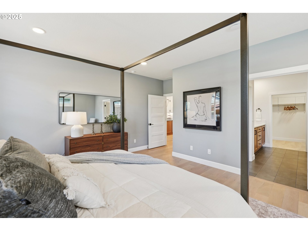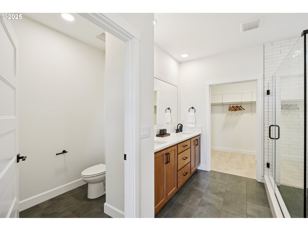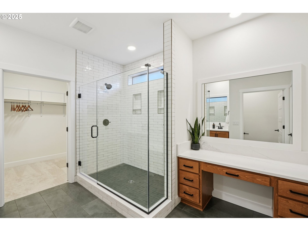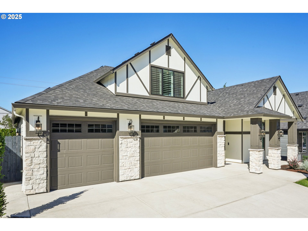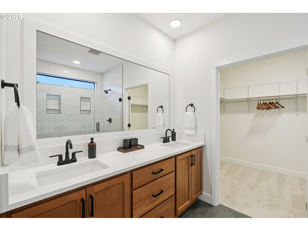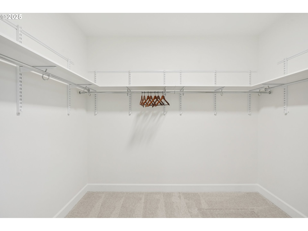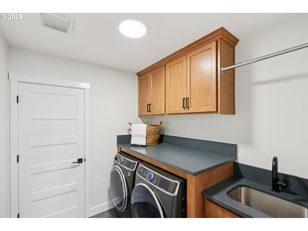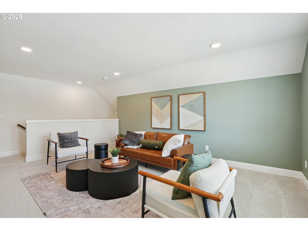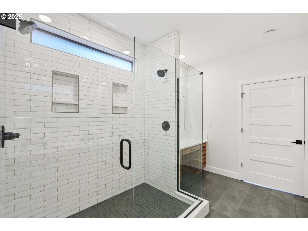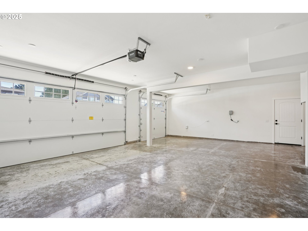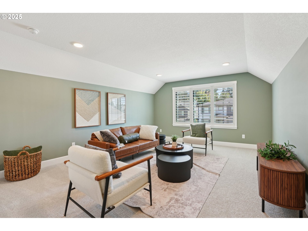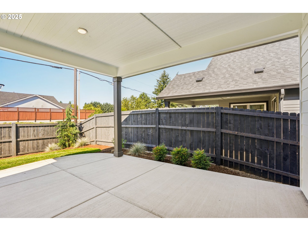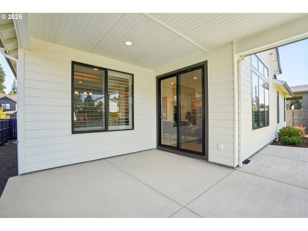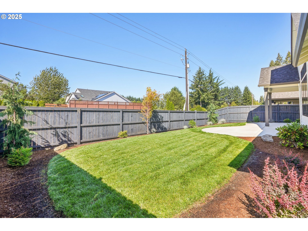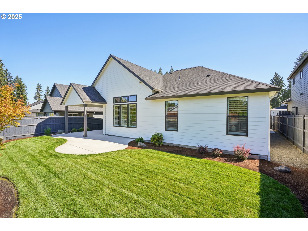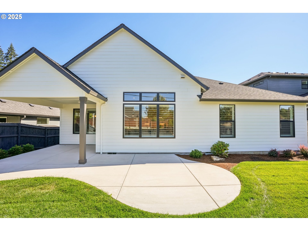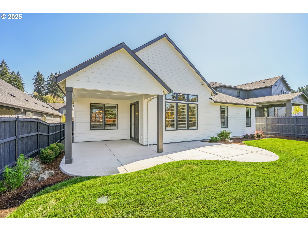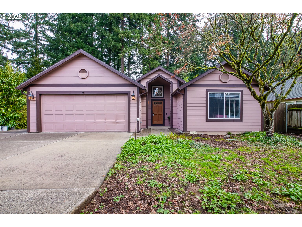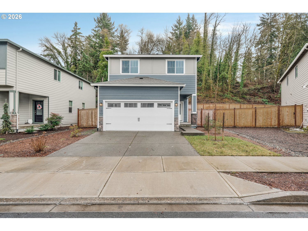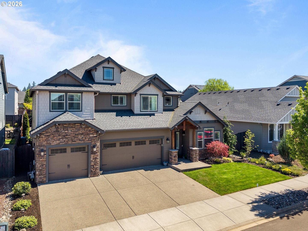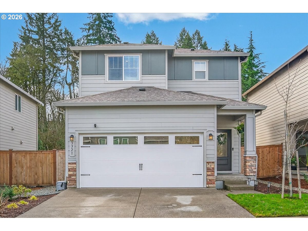11408 NE 51ST AVE
Vancouver, 98686
-
3 Bed
-
2 Bath
-
2438 SqFt
-
153 DOM
-
Built: 2024
- Status: Active
$874,900
Price cut: $25K (02-18-2026)
$874900
Price cut: $25K (02-18-2026)
-
3 Bed
-
2 Bath
-
2438 SqFt
-
153 DOM
-
Built: 2024
- Status: Active
Love this home?

Krishna Regupathy
Principal Broker
(503) 893-8874Model Home with Designer-selected, luxe finishes throughout! This desirable, one level home complete with an upstairs bonus room and 3-car garage. This spacious Willamette floorplan with European design inspiration features 3 bedrooms, 2 bathrooms, soaring 11' great room ceilings. Open concept living at it's finest with an electric fireplace featuring stone to the ceiling and built in cabinets. Kitchen features under cabinet lighting, luxury Monogram appliances & pot filler for chef inspired entertaining. Quartz throughout the home and the lavish Primary Suite features a tile walkin shower, elegant vanity & walk-in closet. Custom window coverings included. Central Vac included. This home has a covered back patio with modern concrete design for outdoor living. Fully fenced, front & back sprinklers and landscaping with plenty of NW shrubs. On select homes, incentives are available for a limited time. Use of preferred lenders can trigger maximum incentives. This home is all electric & Energy Star NextGen certified by a 3rd party. Included 2 yr builder warranty + 2-10 Home Buyer Warranty that gives you peace of mind for years to come!
Listing Provided Courtesy of Kimberly Harding, New Tradition Realty Inc
General Information
-
395538441
-
SingleFamilyResidence
-
153 DOM
-
3
-
6534 SqFt
-
2
-
2438
-
2024
-
-
Clark
-
986067091
-
Pleasant Valley
-
Pleasant Valley
-
Prairie
-
Residential
-
SingleFamilyResidence
-
PLEASANT WOODS SUBD & COTTAGES LOT 58 312300 FOR ASSESSOR USE ONL
Listing Provided Courtesy of Kimberly Harding, New Tradition Realty Inc
Krishna Realty data last checked: Feb 22, 2026 00:36 | Listing last modified Feb 18, 2026 19:15,
Source:

Download our Mobile app
Residence Information
-
295
-
2143
-
0
-
2438
-
Builder
-
2438
-
1/Gas
-
3
-
2
-
0
-
2
-
Composition
-
3, Attached
-
Stories1
-
Driveway,EVReady
-
1
-
2024
-
No
-
-
CementSiding
-
CrawlSpace
-
-
-
CrawlSpace
-
ConcretePerimeter
-
DoublePaneWindows
-
FrontYardLandscaping
Features and Utilities
-
-
ENERGYSTARQualifiedAppliances, FreeStandingRange, FreeStandingRefrigerator, InductionCooktop, Island, Mic
-
CentralVacuum, HeatRecoveryVentilator, LoVOCMaterial, Quartz, TileFloor
-
CoveredPatio, Patio, Sprinkler
-
MainFloorBedroomBath, OneLevel, WalkinShower
-
HeatPump
-
Electricity
-
ENERGYSTARQualifiedEquipment, HeatPump
-
PublicSewer
-
Electricity
-
Electricity
Financial
-
4657
-
1
-
-
89 / Month
-
-
Cash,Conventional,VALoan
-
09-18-2025
-
-
No
-
No
Comparable Information
-
-
153
-
157
-
-
Cash,Conventional,VALoan
-
$974,900
-
$874,900
-
-
Feb 18, 2026 19:15
Schools
Map
Listing courtesy of New Tradition Realty Inc.
 The content relating to real estate for sale on this site comes in part from the IDX program of the RMLS of Portland, Oregon.
Real Estate listings held by brokerage firms other than this firm are marked with the RMLS logo, and
detailed information about these properties include the name of the listing's broker.
Listing content is copyright © 2019 RMLS of Portland, Oregon.
All information provided is deemed reliable but is not guaranteed and should be independently verified.
Krishna Realty data last checked: Feb 22, 2026 00:36 | Listing last modified Feb 18, 2026 19:15.
Some properties which appear for sale on this web site may subsequently have sold or may no longer be available.
The content relating to real estate for sale on this site comes in part from the IDX program of the RMLS of Portland, Oregon.
Real Estate listings held by brokerage firms other than this firm are marked with the RMLS logo, and
detailed information about these properties include the name of the listing's broker.
Listing content is copyright © 2019 RMLS of Portland, Oregon.
All information provided is deemed reliable but is not guaranteed and should be independently verified.
Krishna Realty data last checked: Feb 22, 2026 00:36 | Listing last modified Feb 18, 2026 19:15.
Some properties which appear for sale on this web site may subsequently have sold or may no longer be available.
Love this home?

Krishna Regupathy
Principal Broker
(503) 893-8874Model Home with Designer-selected, luxe finishes throughout! This desirable, one level home complete with an upstairs bonus room and 3-car garage. This spacious Willamette floorplan with European design inspiration features 3 bedrooms, 2 bathrooms, soaring 11' great room ceilings. Open concept living at it's finest with an electric fireplace featuring stone to the ceiling and built in cabinets. Kitchen features under cabinet lighting, luxury Monogram appliances & pot filler for chef inspired entertaining. Quartz throughout the home and the lavish Primary Suite features a tile walkin shower, elegant vanity & walk-in closet. Custom window coverings included. Central Vac included. This home has a covered back patio with modern concrete design for outdoor living. Fully fenced, front & back sprinklers and landscaping with plenty of NW shrubs. On select homes, incentives are available for a limited time. Use of preferred lenders can trigger maximum incentives. This home is all electric & Energy Star NextGen certified by a 3rd party. Included 2 yr builder warranty + 2-10 Home Buyer Warranty that gives you peace of mind for years to come!
Similar Properties
Download our Mobile app
