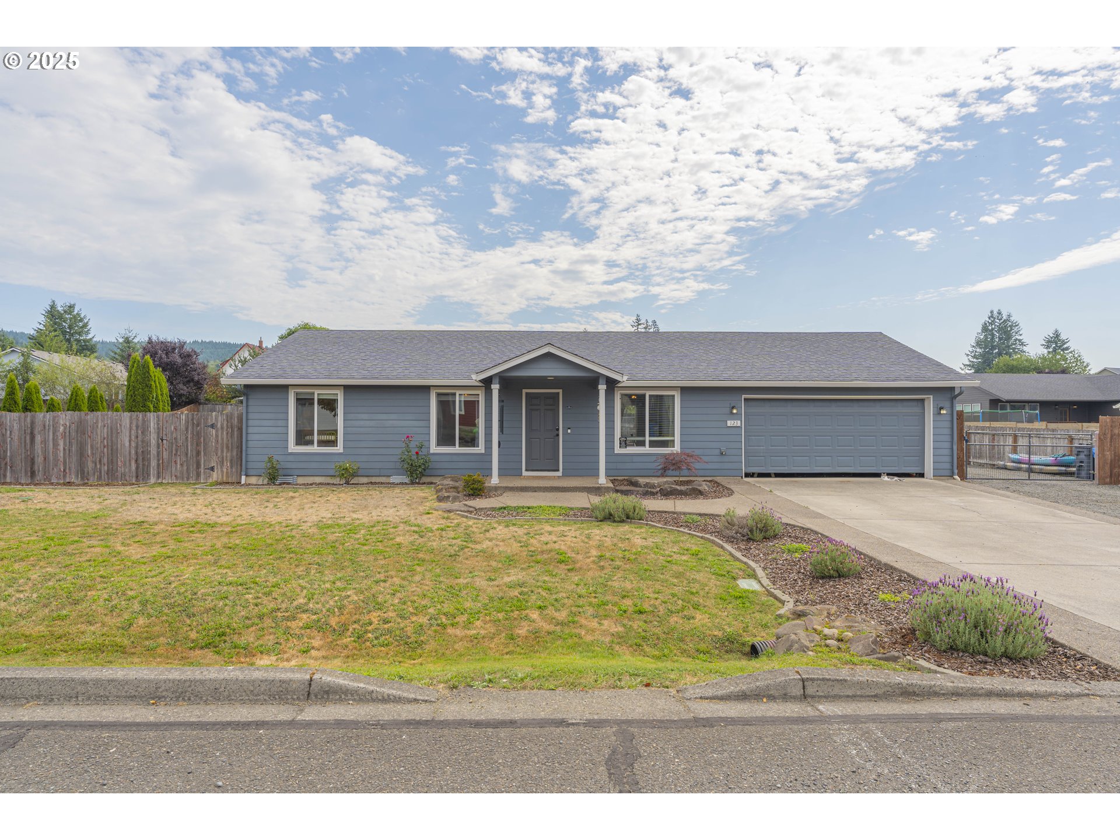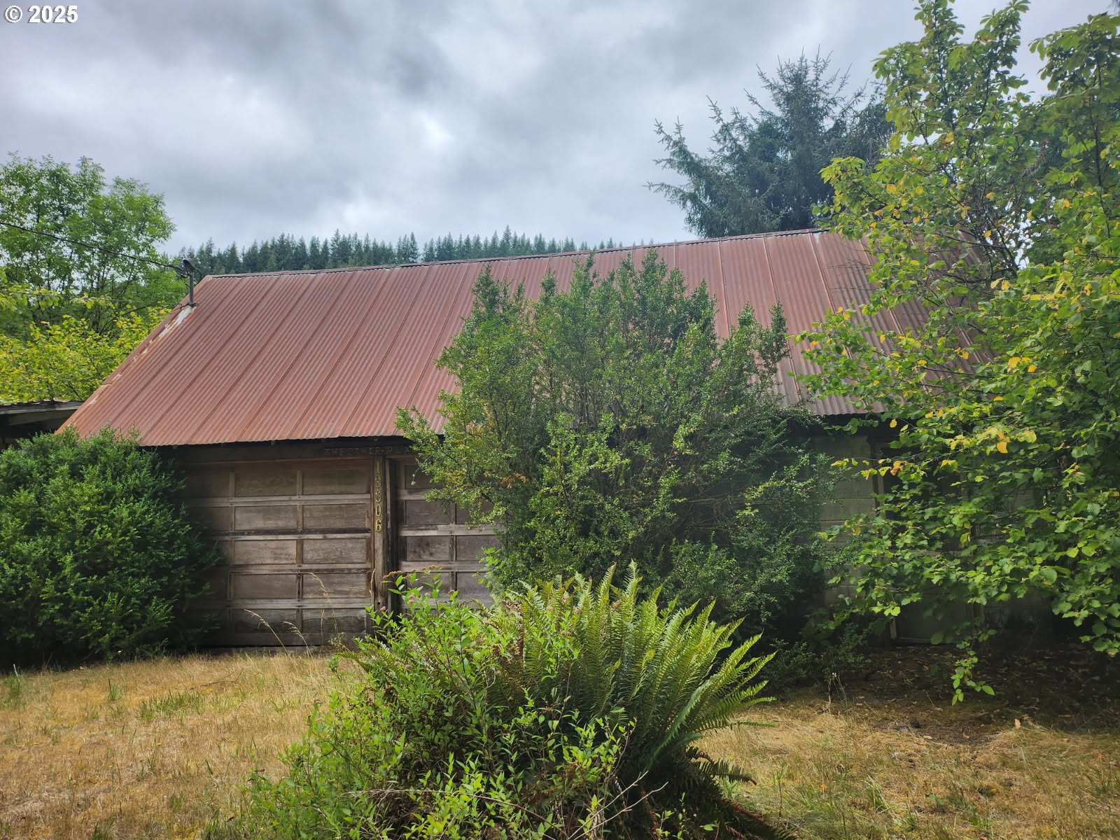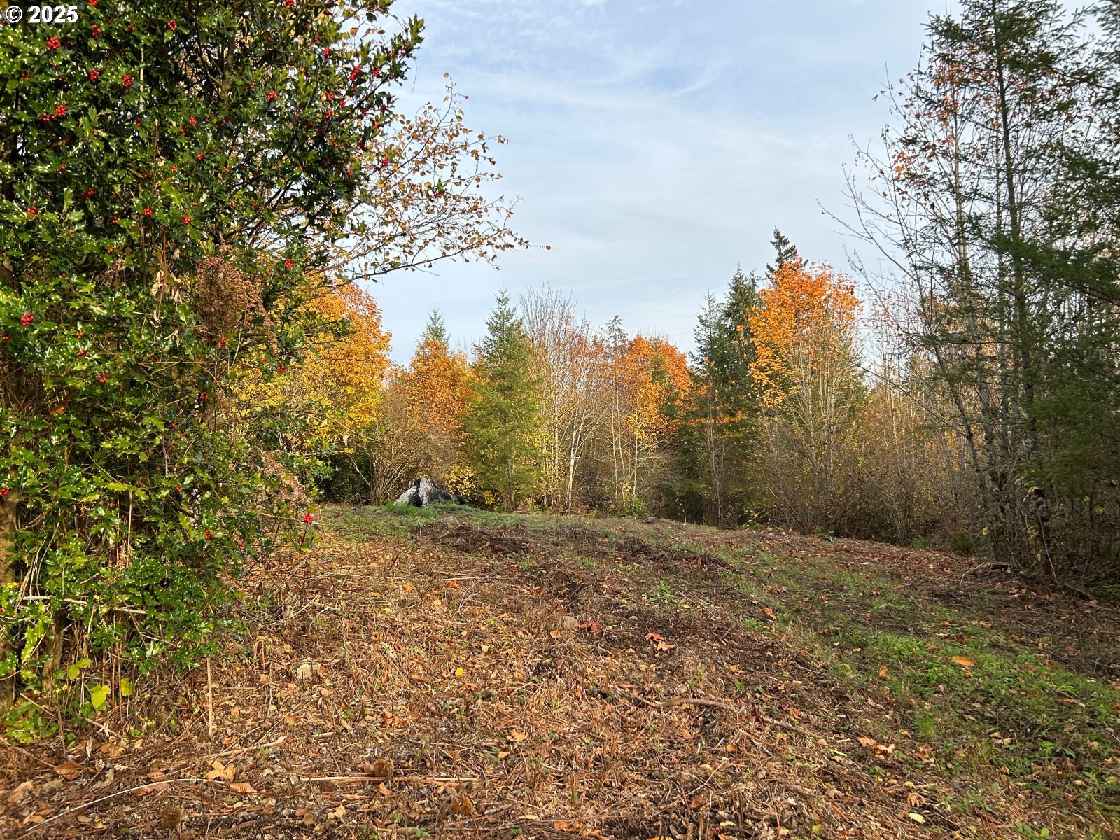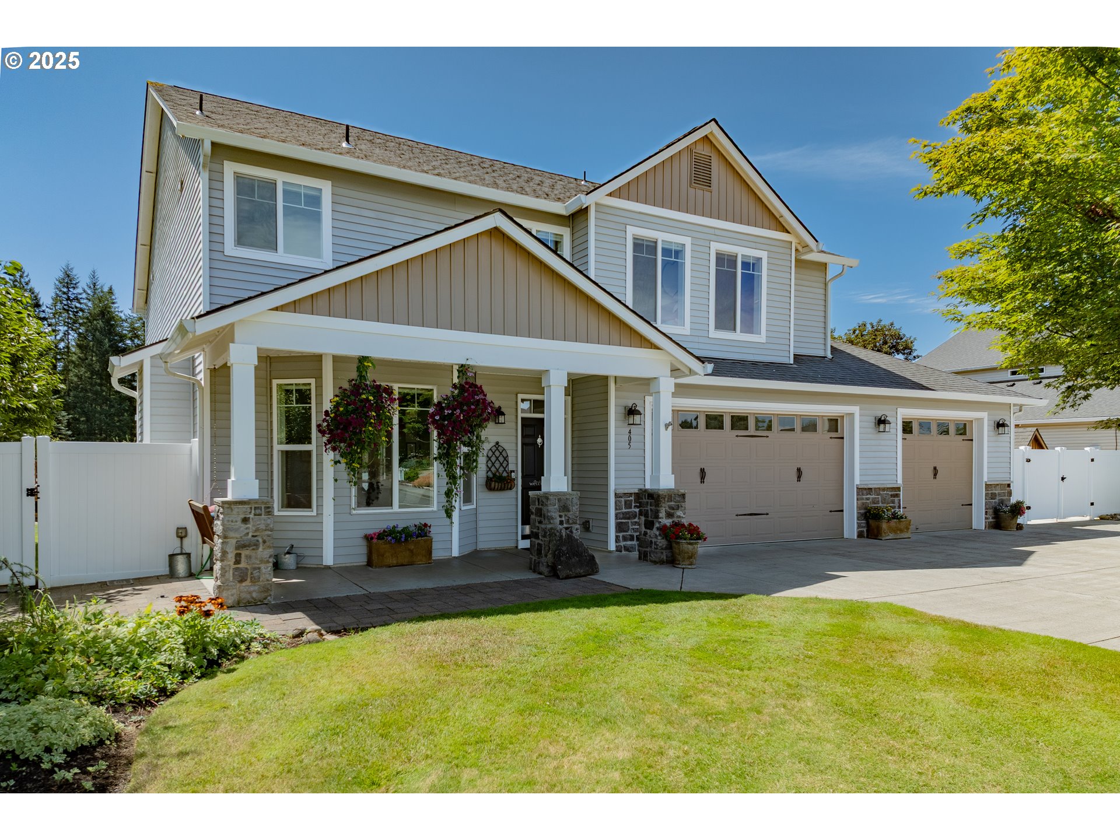405 E TWIN FALLS ST
Yacolt, 98675
-
3 Bed
-
2 Bath
-
1426 SqFt
-
22 DOM
-
Built: 2001
- Status: Pending
$459,900
Price cut: $10K (08-27-2025)
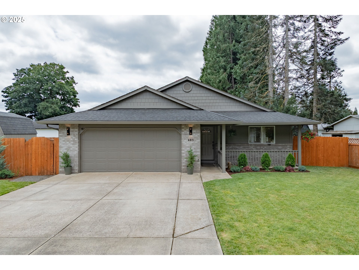
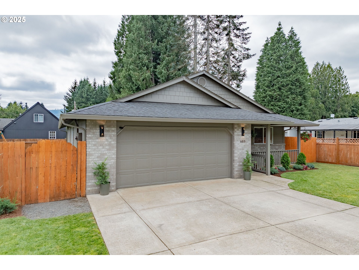
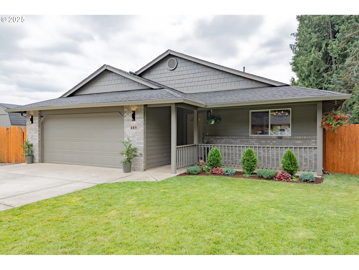
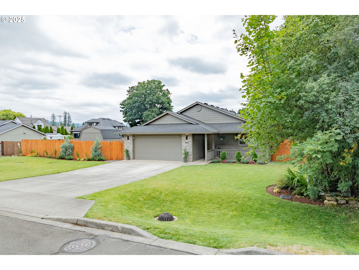
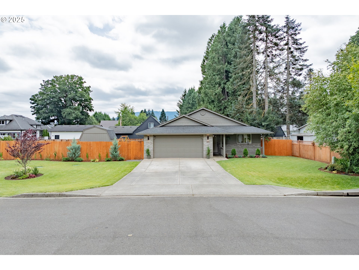
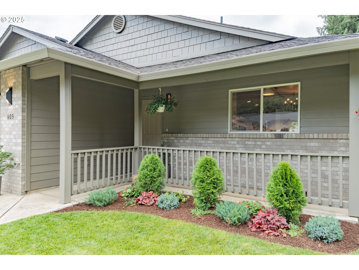
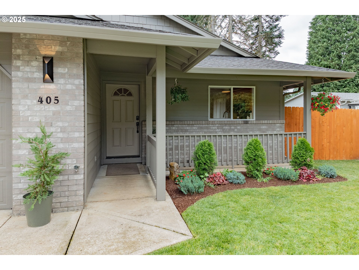
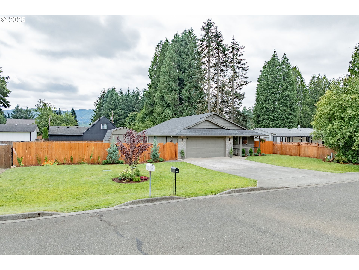
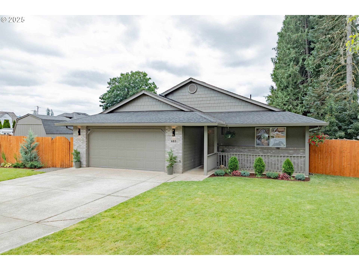
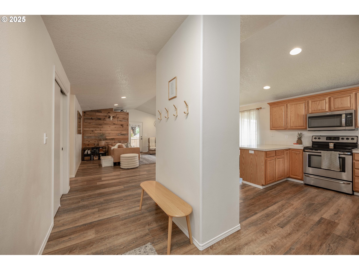
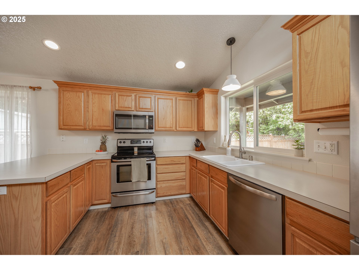
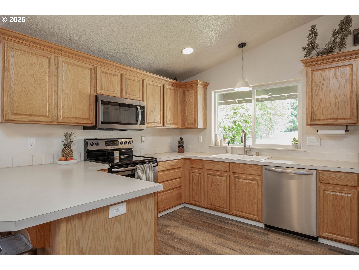
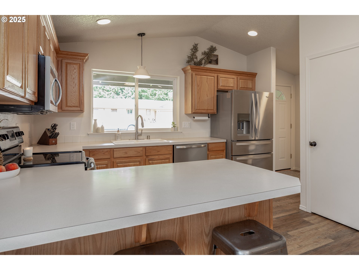
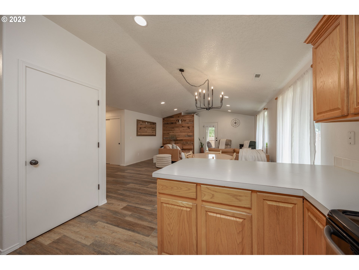
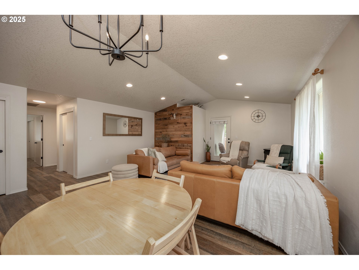
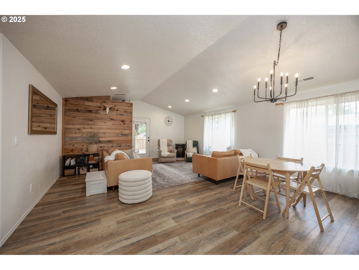
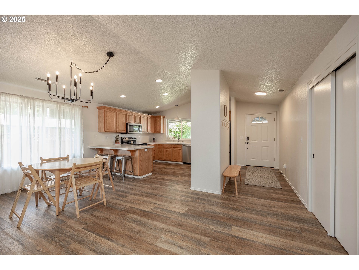
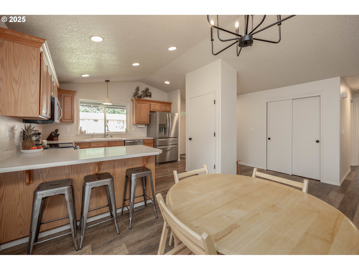
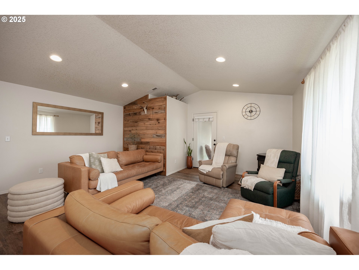
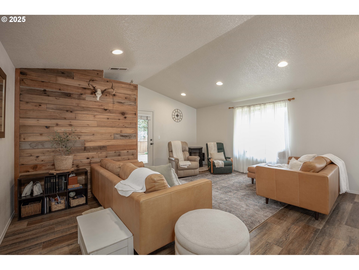
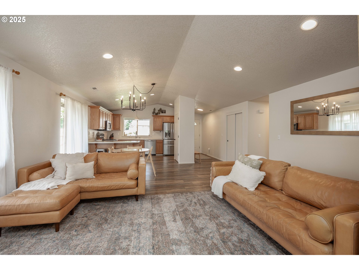
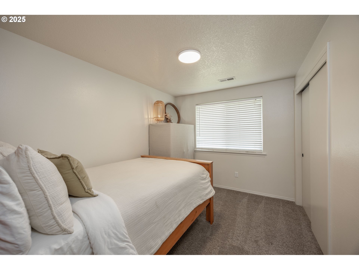
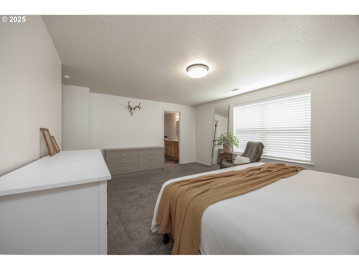
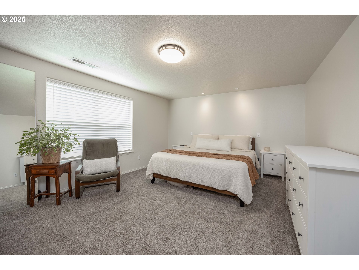
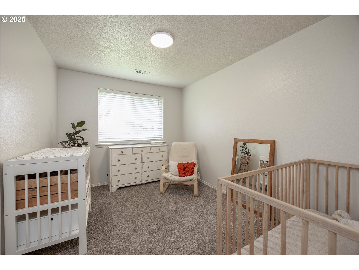
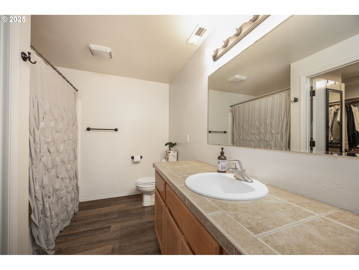
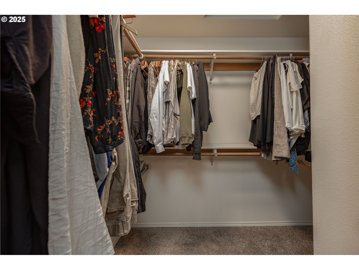
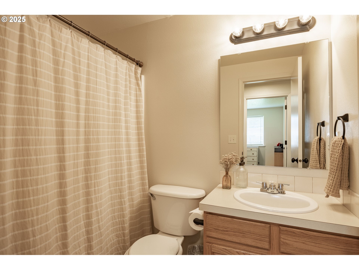
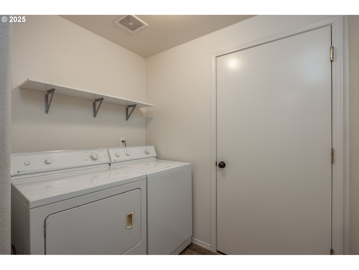
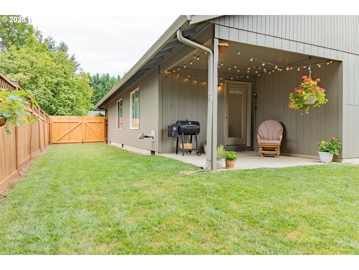
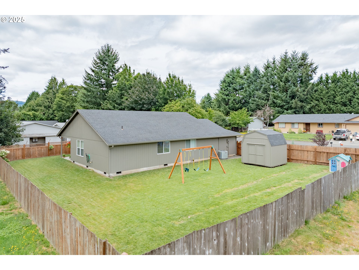
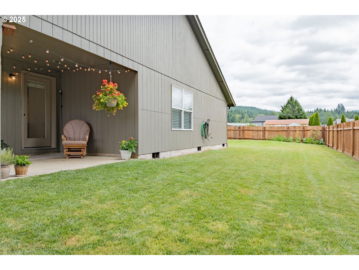
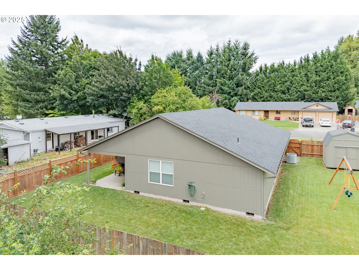
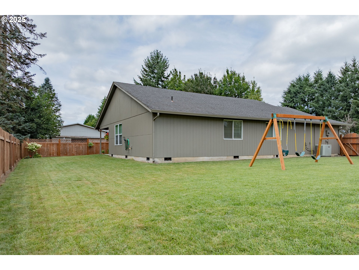
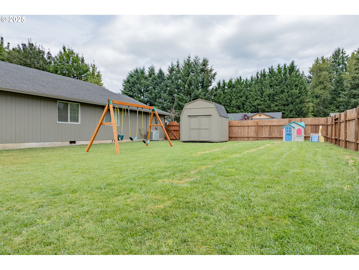
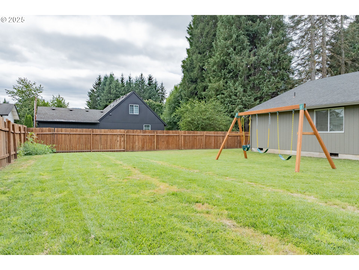
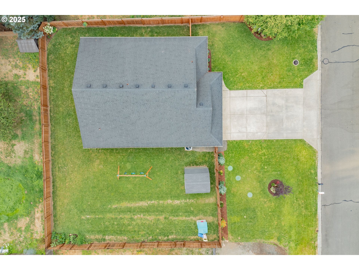
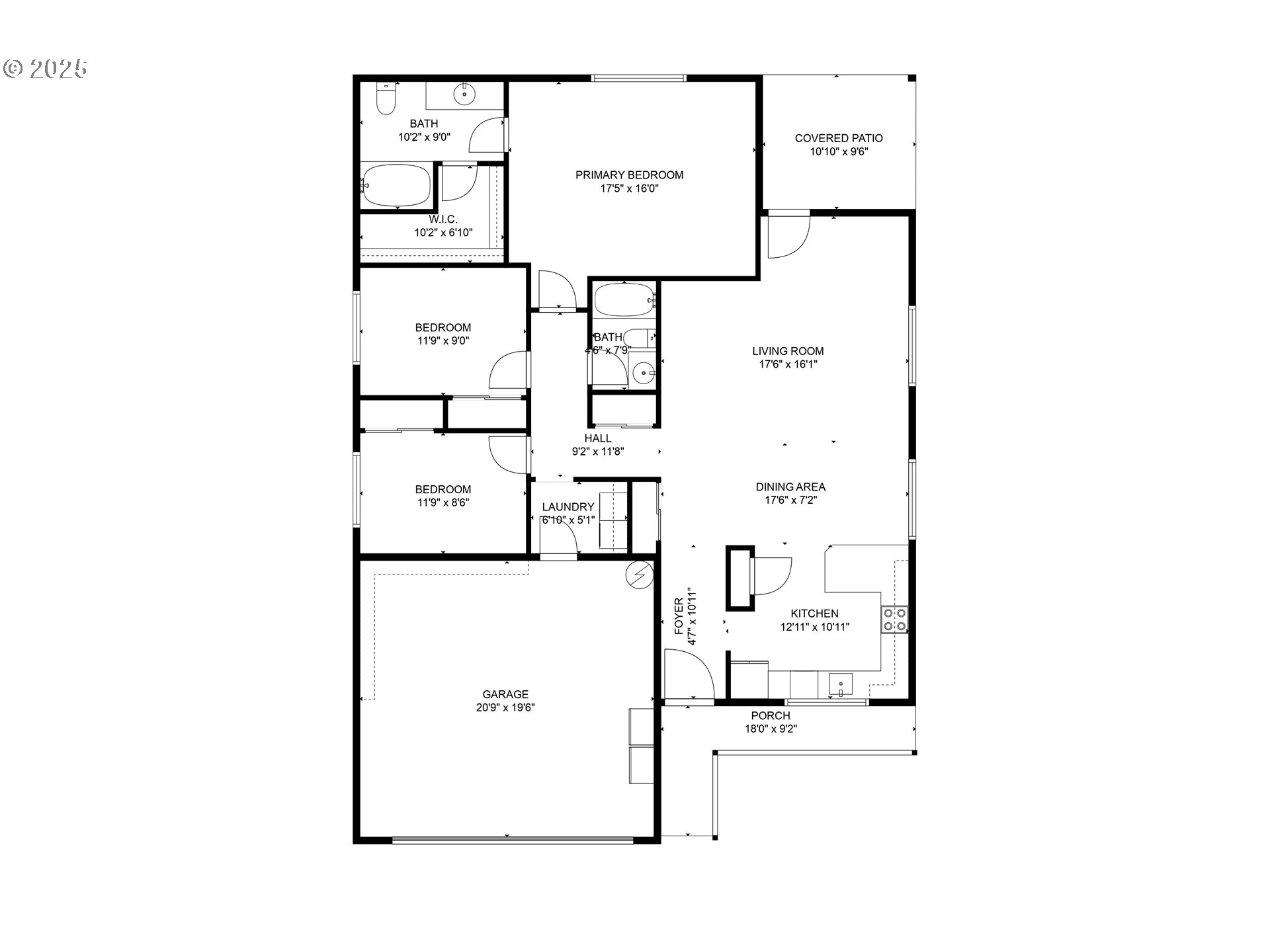
$459900
Price cut: $10K (08-27-2025)
-
3 Bed
-
2 Bath
-
1426 SqFt
-
22 DOM
-
Built: 2001
- Status: Pending
Love this home?

Krishna Regupathy
Principal Broker
(503) 893-8874Beautifully maintained ranch style home nestled on an expansive fully fenced lot. Built in 2001, offering an open-concept floor plan that feels both spacious and inviting from the moment you step inside. Vaulted ceilings and abundant natural light that fill the main living areas. The living room flows effortlessly into the dining area and kitchen, making it ideal for entertaining and everyday living. Durable laminate flooring runs throughout the main spaces, offering low-maintenance comfort and a modern look. Pellet stove in the main living area to help keep the home comfortable in a very efficient manner. The kitchen is functional and efficient, with ample cabinetry, counter space, stainless steel appliances and a seamless layout that keeps everything within reach. All three bedrooms are generously sized, with the primary suite offering a private en suite bath and peaceful views of the backyard. A separate laundry room adds convenience and extra storage, helping keep your home organized and clutter-free. Go outside to enjoy the best of outdoor living. The covered front porch is perfect for sipping your morning coffee, while the covered back patio provides a shaded retreat for barbecues or relaxing evenings. The backyard is ideal for pets, starting a garden, or simply enjoying the mountain views around the home. Included tool shed offers great additional storage for yard maintenance equipment. This is the home you have been waiting for, set a showing today.
Listing Provided Courtesy of Desiree Lorentz, John L. Scott Real Estate
General Information
-
175651072
-
SingleFamilyResidence
-
22 DOM
-
3
-
10018.8 SqFt
-
2
-
1426
-
2001
-
R1-10
-
Clark
-
066890000
-
Yacolt
-
Amboy
-
Battle Ground
-
Residential
-
SingleFamilyResidence
-
TWIN FALLS ADD TO YACOLT LOTS 3 & 4 BLK 2 FOR ASSESSOR USE ONLY T
Listing Provided Courtesy of Desiree Lorentz, John L. Scott Real Estate
Krishna Realty data last checked: Sep 04, 2025 15:50 | Listing last modified Sep 04, 2025 02:20,
Source:

Download our Mobile app
Residence Information
-
0
-
1426
-
0
-
1426
-
County
-
1426
-
-
3
-
2
-
0
-
2
-
Composition
-
2, Attached
-
Stories1,Ranch
-
Covered,Driveway
-
1
-
2001
-
No
-
-
CementSiding, T111Siding
-
CrawlSpace
-
-
-
CrawlSpace
-
ConcretePerimeter
-
DoublePaneWindows,Vi
-
Features and Utilities
-
PelletStove
-
BuiltinRefrigerator, FreeStandingRefrigerator, Microwave, Pantry, StainlessSteelAppliance
-
LaminateFlooring, Laundry, VinylFloor, WalltoWallCarpet, WasherDryer
-
CoveredPatio, Fenced, Porch, RVParking, RVBoatStorage, ToolShed, Yard
-
AccessibleEntrance
-
HeatPump
-
Electricity
-
HeatPump, PelletStove
-
SepticTank
-
Electricity
-
Electricity
Financial
-
3084.74
-
0
-
-
-
6 / Month
-
Cash,Conventional,FHA,USDALoan
-
08-07-2025
-
-
No
-
No
Comparable Information
-
08-29-2025
-
22
-
22
-
-
Cash,Conventional,FHA,USDALoan
-
$469,900
-
$459,900
-
-
Sep 04, 2025 02:20
Schools
Map
Listing courtesy of John L. Scott Real Estate.
 The content relating to real estate for sale on this site comes in part from the IDX program of the RMLS of Portland, Oregon.
Real Estate listings held by brokerage firms other than this firm are marked with the RMLS logo, and
detailed information about these properties include the name of the listing's broker.
Listing content is copyright © 2019 RMLS of Portland, Oregon.
All information provided is deemed reliable but is not guaranteed and should be independently verified.
Krishna Realty data last checked: Sep 04, 2025 15:50 | Listing last modified Sep 04, 2025 02:20.
Some properties which appear for sale on this web site may subsequently have sold or may no longer be available.
The content relating to real estate for sale on this site comes in part from the IDX program of the RMLS of Portland, Oregon.
Real Estate listings held by brokerage firms other than this firm are marked with the RMLS logo, and
detailed information about these properties include the name of the listing's broker.
Listing content is copyright © 2019 RMLS of Portland, Oregon.
All information provided is deemed reliable but is not guaranteed and should be independently verified.
Krishna Realty data last checked: Sep 04, 2025 15:50 | Listing last modified Sep 04, 2025 02:20.
Some properties which appear for sale on this web site may subsequently have sold or may no longer be available.
Love this home?

Krishna Regupathy
Principal Broker
(503) 893-8874Beautifully maintained ranch style home nestled on an expansive fully fenced lot. Built in 2001, offering an open-concept floor plan that feels both spacious and inviting from the moment you step inside. Vaulted ceilings and abundant natural light that fill the main living areas. The living room flows effortlessly into the dining area and kitchen, making it ideal for entertaining and everyday living. Durable laminate flooring runs throughout the main spaces, offering low-maintenance comfort and a modern look. Pellet stove in the main living area to help keep the home comfortable in a very efficient manner. The kitchen is functional and efficient, with ample cabinetry, counter space, stainless steel appliances and a seamless layout that keeps everything within reach. All three bedrooms are generously sized, with the primary suite offering a private en suite bath and peaceful views of the backyard. A separate laundry room adds convenience and extra storage, helping keep your home organized and clutter-free. Go outside to enjoy the best of outdoor living. The covered front porch is perfect for sipping your morning coffee, while the covered back patio provides a shaded retreat for barbecues or relaxing evenings. The backyard is ideal for pets, starting a garden, or simply enjoying the mountain views around the home. Included tool shed offers great additional storage for yard maintenance equipment. This is the home you have been waiting for, set a showing today.
Similar Properties
Download our Mobile app
