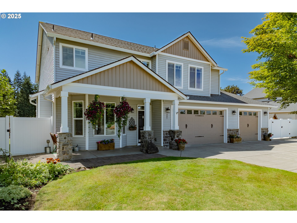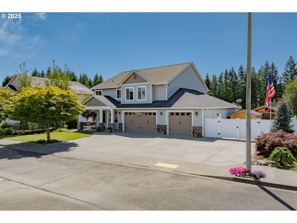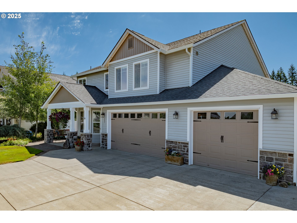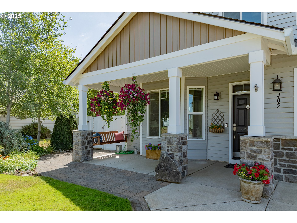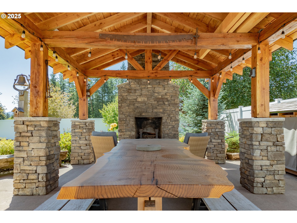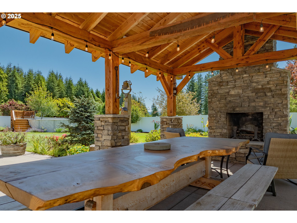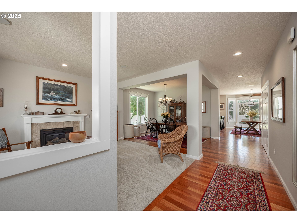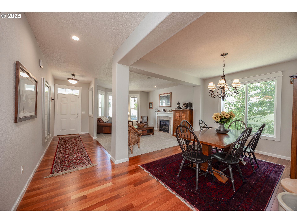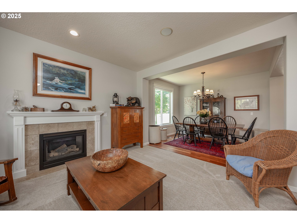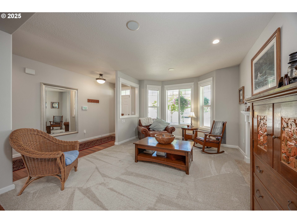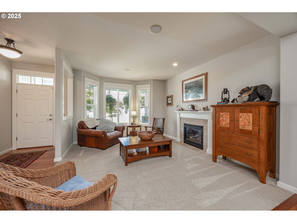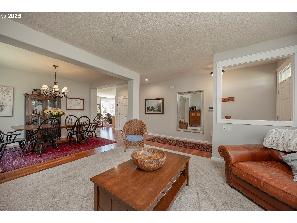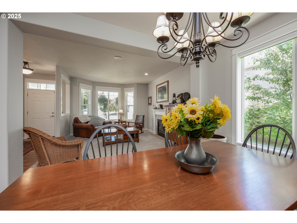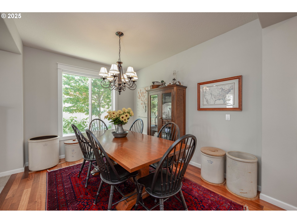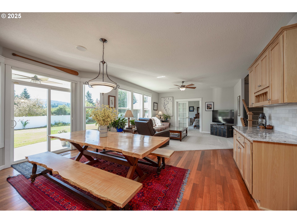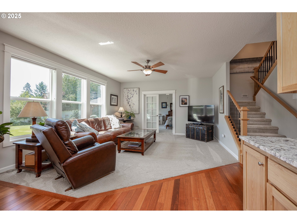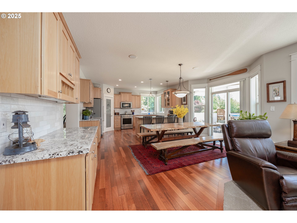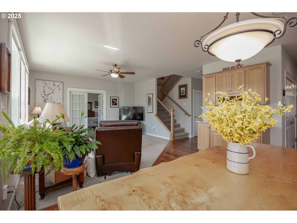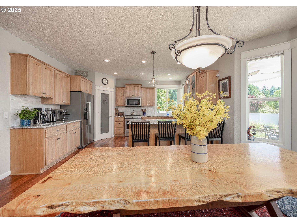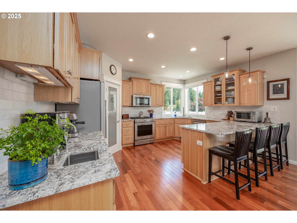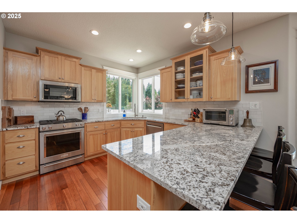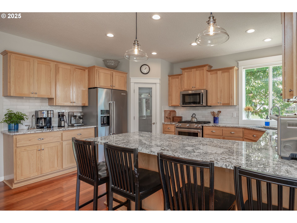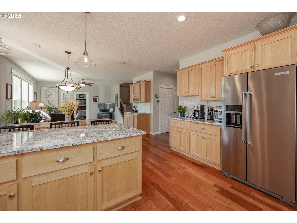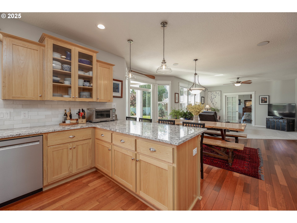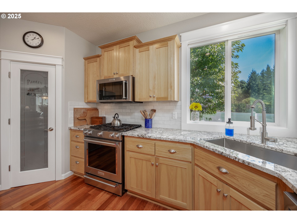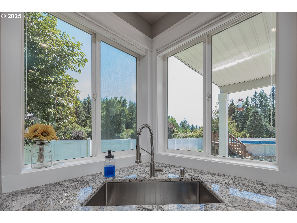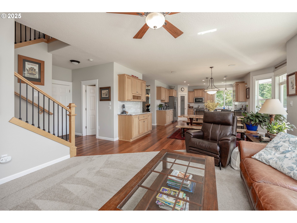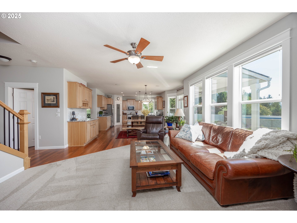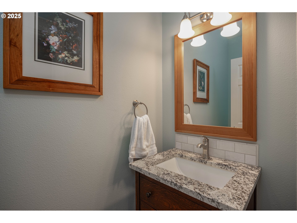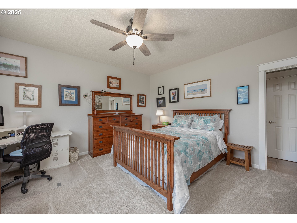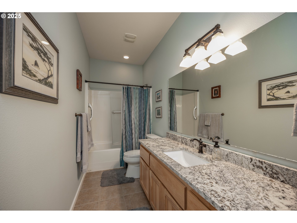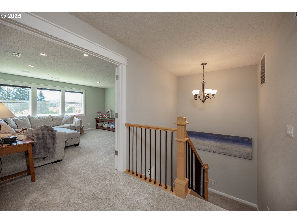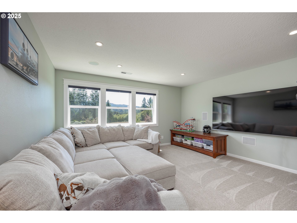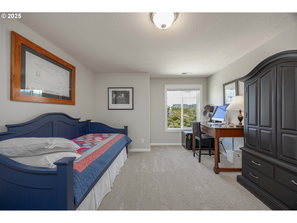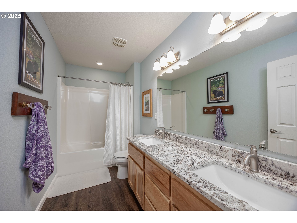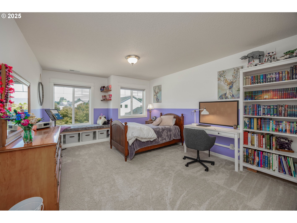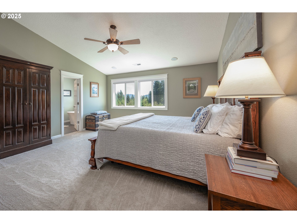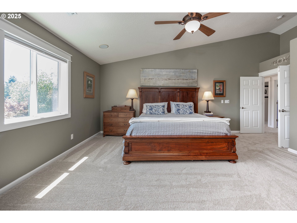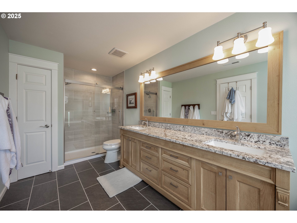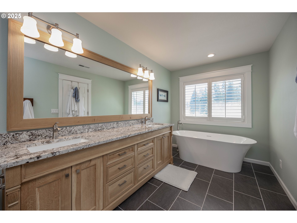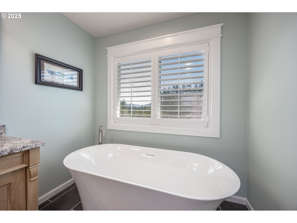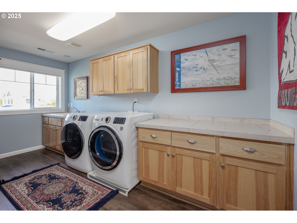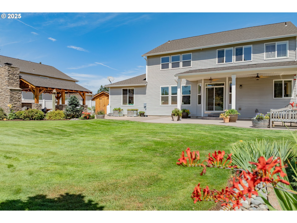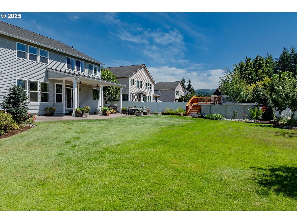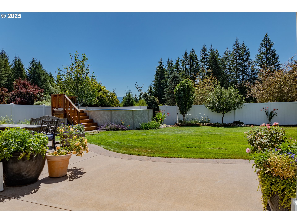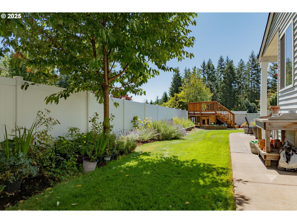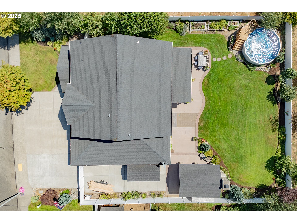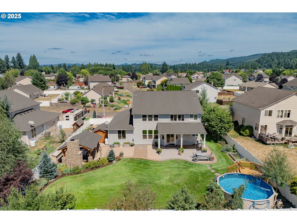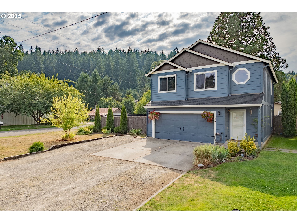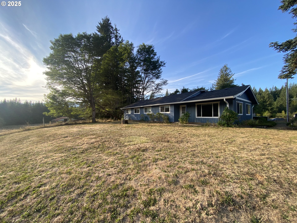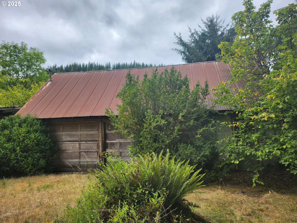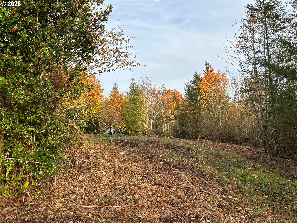405 E OAK ST
Yacolt, 98675
-
4 Bed
-
3.5 Bath
-
3078 SqFt
-
30 DOM
-
Built: 2006
- Status: BumpableBuyer
$624,900
$624900
-
4 Bed
-
3.5 Bath
-
3078 SqFt
-
30 DOM
-
Built: 2006
- Status: BumpableBuyer
Love this home?

Krishna Regupathy
Principal Broker
(503) 893-8874This house is the definition of turn key! It exudes elegance, warmth, and thoughtful design throughout. Featuring 4 spacious bedrooms and 3.5 baths, this exceptional residence offers flexible living with a main-level bedroom that can serve as a second primary suite—perfect for long-term guests. Step inside to soaring 9-foot ceilings, rich Brazilian cherry hardwood floors greet you at the door. Beautifully appointed formal living and dining rooms that set the stage for refined entertaining. The gourmet kitchen is a chef’s dream, boasting SS KitchenAid appliances, gas range, granite countertops, a large pantry with built-ins, and under-cabinet lighting. The gas fireplace anchors the inviting formal living room. Upstairs there is a dedicated bonus/media room providing the perfect retreat for movie nights. Built in speakers throughout the home, and media room wired for a projector. Spacious bedrooms offer comfort and privacy. The luxurious primary suite provides a peaceful escape with a newly remodeled bathroom featuring a large soaking freestanding tub. Oversized 3-car garage features built-in cabinetry. Convenient RV parking for your toys. Outdoors, enjoy a fully fenced yard, enhanced by vinyl fencing, no neighbors behind, sprinkler system, and a covered patio. Custom designed outdoor living space perfect for entertaining or relaxing with stunning mountain views. Impeccably maintained and in pristine condition, this home offers a new HVAC system, timeless finishes, and unmatched livability. A true gem combining custom craftsmanship, space, and serenity—all set in the beautiful small town of Yacolt.
Listing Provided Courtesy of Desiree Lorentz, John L. Scott Real Estate
General Information
-
233318760
-
SingleFamilyResidence
-
30 DOM
-
4
-
0.29 acres
-
3.5
-
3078
-
2006
-
R1-12.5
-
Clark
-
064523020
-
Yacolt
-
Amboy
-
Battle Ground
-
Residential
-
SingleFamilyResidence
-
WITTS FARM SUBDIVISION LOT 10 SUB 2007 FOR ASSESSOR USE ONLY WITT
Listing Provided Courtesy of Desiree Lorentz, John L. Scott Real Estate
Krishna Realty data last checked: Sep 06, 2025 11:21 | Listing last modified Sep 06, 2025 02:21,
Source:

Download our Mobile app
Residence Information
-
1550
-
1528
-
0
-
3078
-
County
-
3078
-
1/Gas
-
4
-
3
-
1
-
3.5
-
Shingle
-
3, Attached
-
Stories2,Craftsman
-
Driveway,RVAccessPar
-
2
-
2006
-
No
-
-
VinylSiding
-
CrawlSpace
-
RVParking
-
-
CrawlSpace
-
ConcretePerimeter
-
DoublePaneWindows,Vi
-
Features and Utilities
-
SoundSystem
-
BuiltinOven, Dishwasher, FreeStandingGasRange, FreeStandingRefrigerator, GasAppliances, Granite, Microwave
-
CeilingFan, Granite, HardwoodFloors, HighCeilings, HomeTheater, LaminateFlooring, Laundry, LuxuryVinylPlank
-
CoveredDeck, CoveredPatio, Fenced, OutdoorFireplace, Porch, RVParking, Sprinkler, ToolShed, Yard
-
-
HeatPump
-
Electricity
-
HeatPump
-
SepticTank
-
Electricity
-
Electricity, Propane
Financial
-
4552.68
-
0
-
-
-
-
Cash,Conventional,FHA
-
08-07-2025
-
-
No
-
No
Comparable Information
-
-
30
-
30
-
-
Cash,Conventional,FHA
-
$624,900
-
$624,900
-
-
Sep 06, 2025 02:21
Schools
Map
Listing courtesy of John L. Scott Real Estate.
 The content relating to real estate for sale on this site comes in part from the IDX program of the RMLS of Portland, Oregon.
Real Estate listings held by brokerage firms other than this firm are marked with the RMLS logo, and
detailed information about these properties include the name of the listing's broker.
Listing content is copyright © 2019 RMLS of Portland, Oregon.
All information provided is deemed reliable but is not guaranteed and should be independently verified.
Krishna Realty data last checked: Sep 06, 2025 11:21 | Listing last modified Sep 06, 2025 02:21.
Some properties which appear for sale on this web site may subsequently have sold or may no longer be available.
The content relating to real estate for sale on this site comes in part from the IDX program of the RMLS of Portland, Oregon.
Real Estate listings held by brokerage firms other than this firm are marked with the RMLS logo, and
detailed information about these properties include the name of the listing's broker.
Listing content is copyright © 2019 RMLS of Portland, Oregon.
All information provided is deemed reliable but is not guaranteed and should be independently verified.
Krishna Realty data last checked: Sep 06, 2025 11:21 | Listing last modified Sep 06, 2025 02:21.
Some properties which appear for sale on this web site may subsequently have sold or may no longer be available.
Love this home?

Krishna Regupathy
Principal Broker
(503) 893-8874This house is the definition of turn key! It exudes elegance, warmth, and thoughtful design throughout. Featuring 4 spacious bedrooms and 3.5 baths, this exceptional residence offers flexible living with a main-level bedroom that can serve as a second primary suite—perfect for long-term guests. Step inside to soaring 9-foot ceilings, rich Brazilian cherry hardwood floors greet you at the door. Beautifully appointed formal living and dining rooms that set the stage for refined entertaining. The gourmet kitchen is a chef’s dream, boasting SS KitchenAid appliances, gas range, granite countertops, a large pantry with built-ins, and under-cabinet lighting. The gas fireplace anchors the inviting formal living room. Upstairs there is a dedicated bonus/media room providing the perfect retreat for movie nights. Built in speakers throughout the home, and media room wired for a projector. Spacious bedrooms offer comfort and privacy. The luxurious primary suite provides a peaceful escape with a newly remodeled bathroom featuring a large soaking freestanding tub. Oversized 3-car garage features built-in cabinetry. Convenient RV parking for your toys. Outdoors, enjoy a fully fenced yard, enhanced by vinyl fencing, no neighbors behind, sprinkler system, and a covered patio. Custom designed outdoor living space perfect for entertaining or relaxing with stunning mountain views. Impeccably maintained and in pristine condition, this home offers a new HVAC system, timeless finishes, and unmatched livability. A true gem combining custom craftsmanship, space, and serenity—all set in the beautiful small town of Yacolt.
Similar Properties
Download our Mobile app
