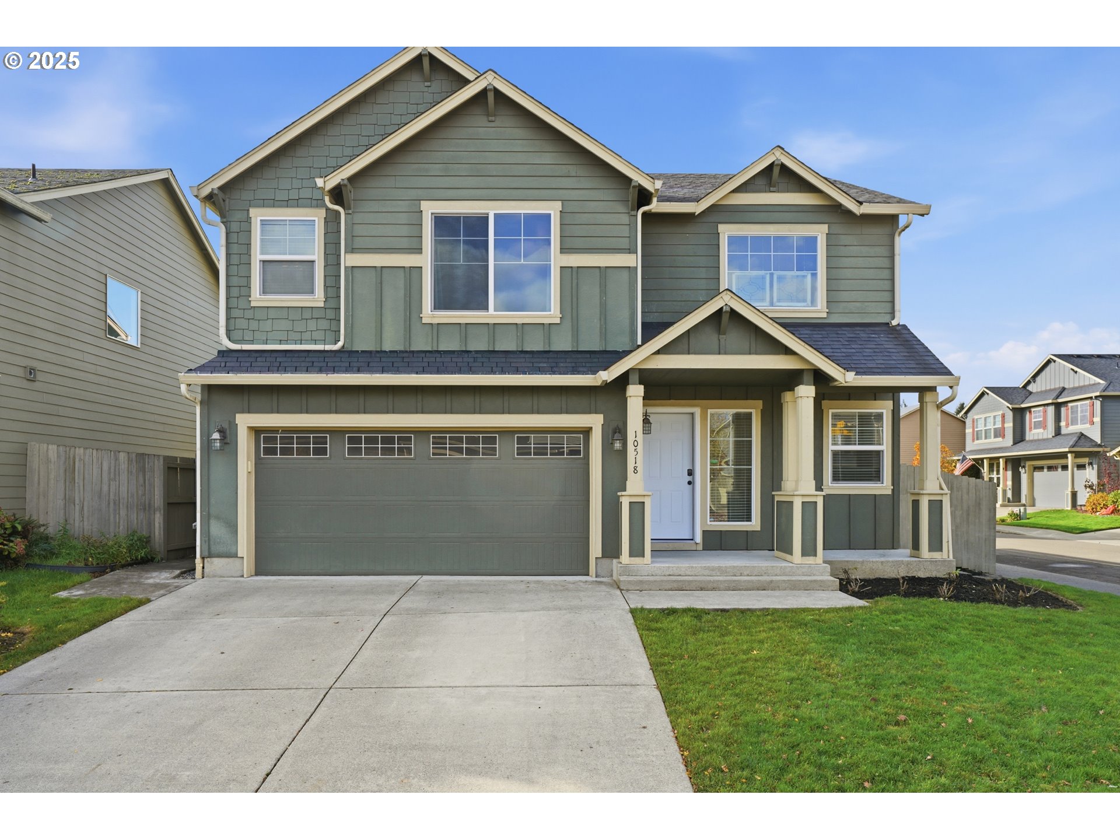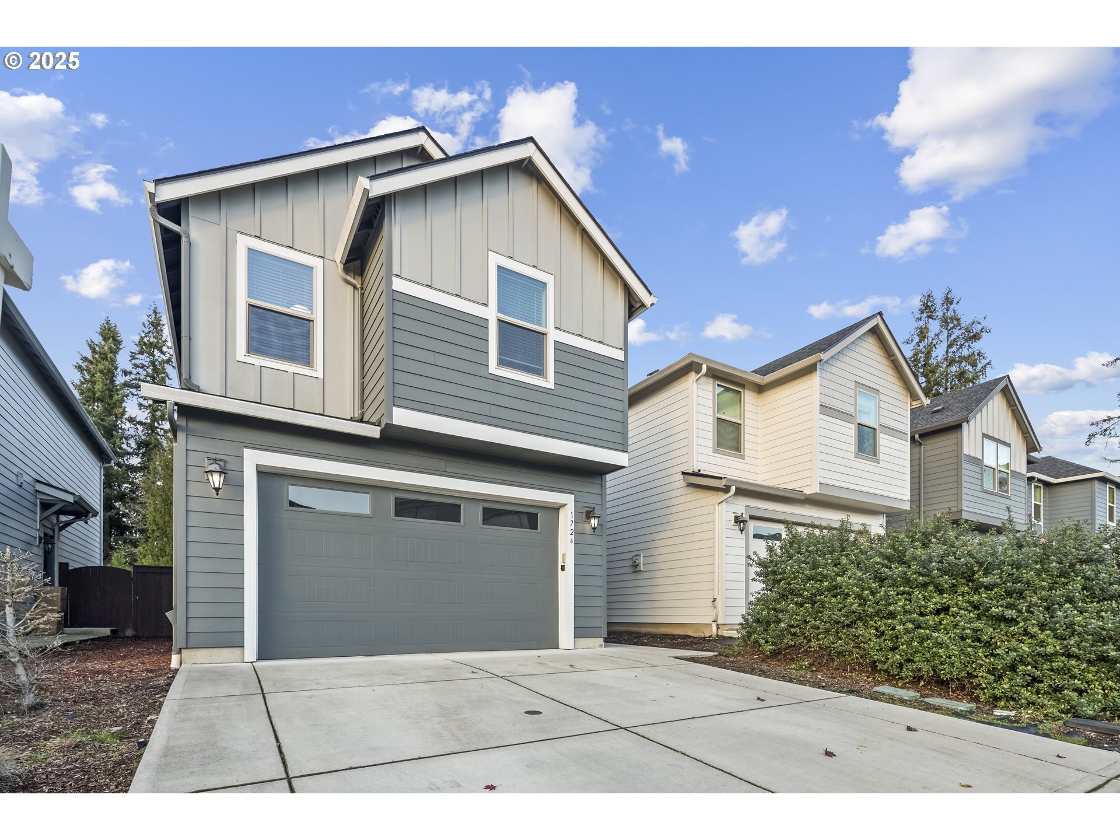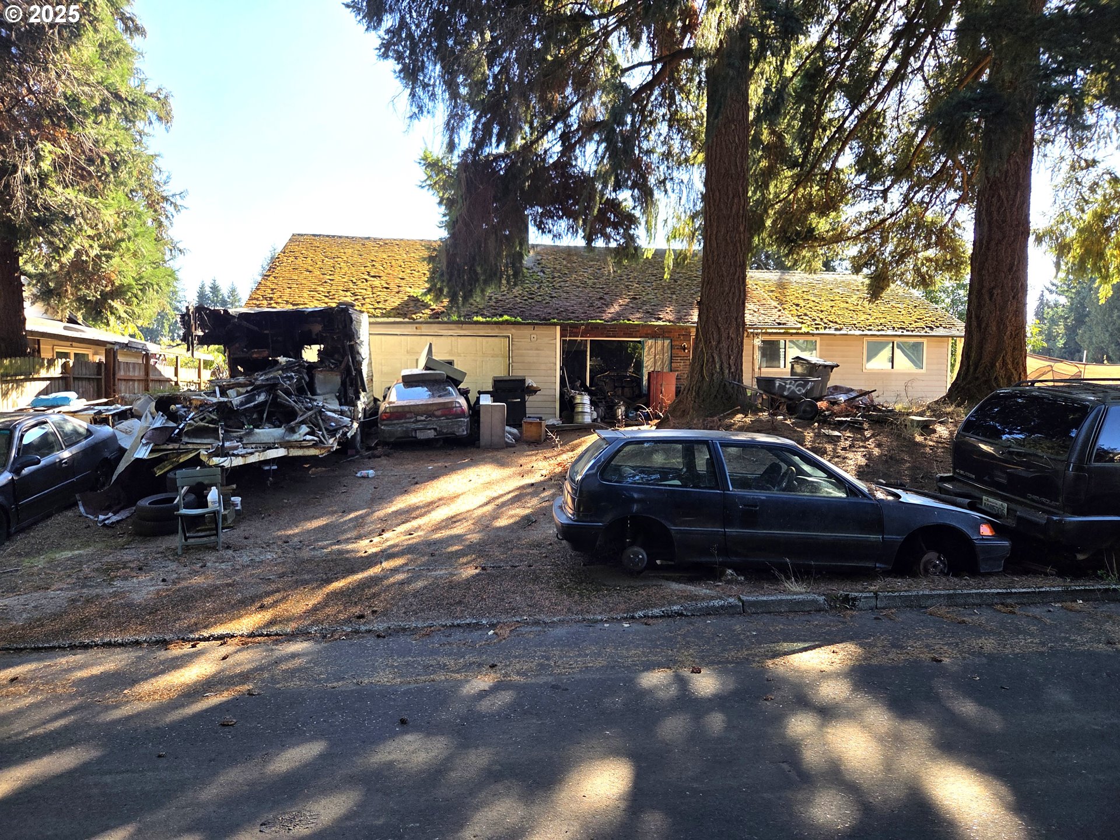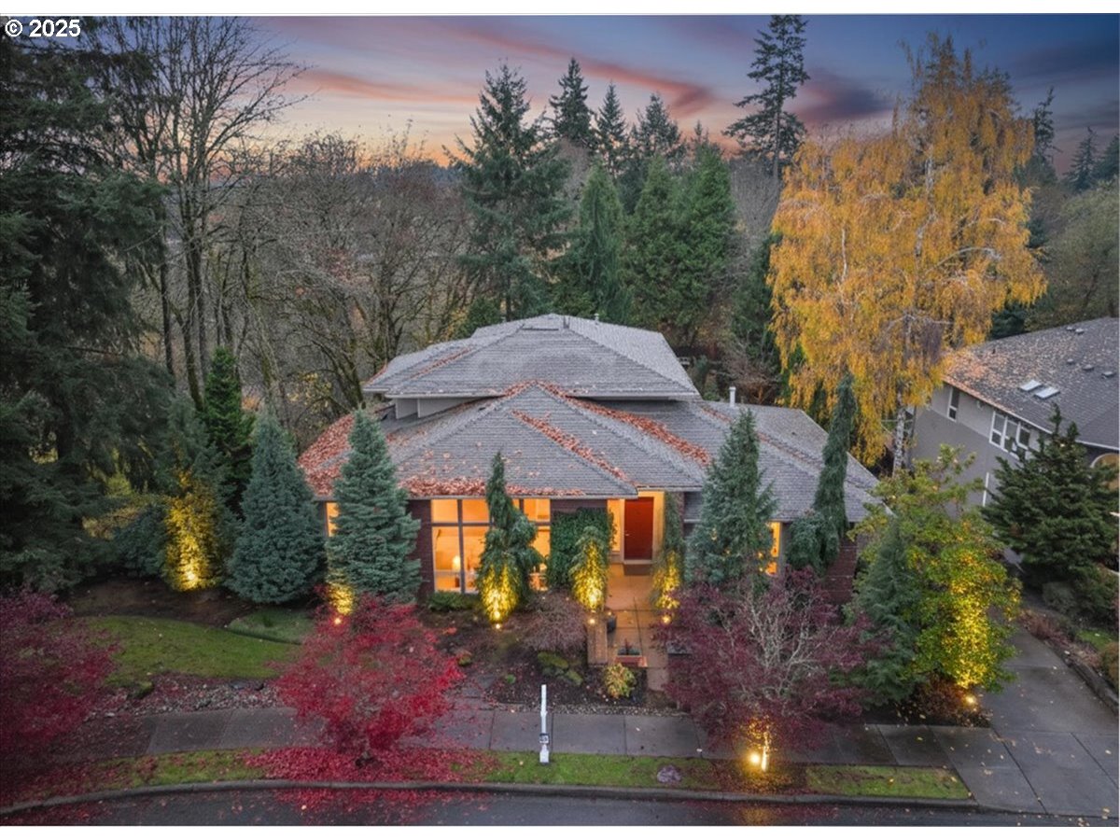3615 NE 102ND ST
Vancouver, 98686
-
4 Bed
-
3 Bath
-
2824 SqFt
-
125 DOM
-
Built: 1979
- Status: Active
$825,000
Price cut: $25K (10-29-2025)
$825000
Price cut: $25K (10-29-2025)
-
4 Bed
-
3 Bath
-
2824 SqFt
-
125 DOM
-
Built: 1979
- Status: Active
Love this home?

Krishna Regupathy
Principal Broker
(503) 893-8874Two stick built homes, main residence + separate mother in law quarters. Move in ready with unique heated and insulated 36x40 shop all on a .76 acre property. Tucked away on a quiet dead end street in a desirable neighborhood, this spacious and thoughtfully designed property offers everything today's buyer is looking for: Primary residence has a new roof, brand new carpet/paint in bonus room and new flooring in a bright, inviting floor plan with a cozy family room and woodstove, a large living room with new carpet and paint, and an open concept kitchen with stainless steel appliances, quartz countertops, and generous storage. The primary suite includes a double closet and an en suite bath with walk-in shower. Two additional bedrooms and an office provide flexibility for guests or hobbies. Updates include: new LVP flooring in the family room, newer HVAC, a remodeled kitchen, new skylights, and a brand new 600 sq.ft. backyard deck. The 2nd residence offers 800 sq.ft. of comfortable living with one bedroom, one bath, full kitchen with all appliances + washer/dryer hookup. Ideal for multi-generational living, guests, or rental income. Both homes got new roofs in 2023. Adding to the appeal is the 36x40 heated and insulated shop with 200 amp service and it's own meter. Complete with 13 ft. eaves, loft and office space- perfect for projects, storage, or business use. All this along with updated landscaping, including a newly tilled garden, mature blueberries, raspberries, and marionberries + a large RV parking area with 30 amp power hookups, conveniently located between I-5 and I-205 close to schools, parks, and shopping. Don't miss all the NEW RENOVATIONS, schedule a showing today!
Listing Provided Courtesy of Kevin Strasser, Keller Williams Realty Portland Central
General Information
-
248807651
-
SingleFamilyResidence
-
125 DOM
-
4
-
0.76 acres
-
3
-
2824
-
1979
-
-
Clark
-
189897000
-
Anderson
-
Gaiser
-
Skyview
-
Residential
-
SingleFamilyResidence
-
#153 SEC 36 T3N R1EWM .76A FOR ASSESSOR USE ONLY THE W 200 FT OF
Listing Provided Courtesy of Kevin Strasser, Keller Williams Realty Portland Central
Krishna Realty data last checked: Nov 20, 2025 02:28 | Listing last modified Nov 10, 2025 14:08,
Source:

Download our Mobile app
Residence Information
-
0
-
1824
-
0
-
2824
-
Tax Record
-
1824
-
1/Gas
-
4
-
3
-
0
-
3
-
Composition,Shingle
-
2, Attached
-
Stories1,Ranch
-
OffStreet,RVAccessPa
-
1
-
1979
-
No
-
-
VinylSiding
-
CrawlSpace
-
RVHookup,RVParking,RVBoatStorage
-
-
CrawlSpace
-
ConcretePerimeter
-
DoublePaneWindows,Vi
-
Features and Utilities
-
-
Dishwasher, FreeStandingRange, FreeStandingRefrigerator, Microwave, RangeHood, StainlessSteelAppliance
-
AccessoryDwellingUnit, CeilingFan, EngineeredHardwood, GarageDoorOpener, Laundry, VinylFloor, WalltoWallCa
-
AccessoryDwellingUnit, Deck, Fenced, Garden, GuestQuarters, Outbuilding, PublicRoad, RaisedBeds, RVHookup, RV
-
GarageonMain, GroundLevel, MainFloorBedroomBath, MinimalSteps, NaturalLighting, OneLevel, UtilityRoomOnMai
-
MiniSplit
-
Electricity
-
Ceiling, MiniSplit
-
StandardSeptic
-
Electricity
-
Electricity
Financial
-
6221.81
-
0
-
-
-
-
Cash,Conventional,FHA,VALoan
-
07-08-2025
-
-
No
-
No
Comparable Information
-
-
125
-
135
-
-
Cash,Conventional,FHA,VALoan
-
$950,000
-
$825,000
-
-
Nov 10, 2025 14:08
Schools
Map
Listing courtesy of Keller Williams Realty Portland Central.
 The content relating to real estate for sale on this site comes in part from the IDX program of the RMLS of Portland, Oregon.
Real Estate listings held by brokerage firms other than this firm are marked with the RMLS logo, and
detailed information about these properties include the name of the listing's broker.
Listing content is copyright © 2019 RMLS of Portland, Oregon.
All information provided is deemed reliable but is not guaranteed and should be independently verified.
Krishna Realty data last checked: Nov 20, 2025 02:28 | Listing last modified Nov 10, 2025 14:08.
Some properties which appear for sale on this web site may subsequently have sold or may no longer be available.
The content relating to real estate for sale on this site comes in part from the IDX program of the RMLS of Portland, Oregon.
Real Estate listings held by brokerage firms other than this firm are marked with the RMLS logo, and
detailed information about these properties include the name of the listing's broker.
Listing content is copyright © 2019 RMLS of Portland, Oregon.
All information provided is deemed reliable but is not guaranteed and should be independently verified.
Krishna Realty data last checked: Nov 20, 2025 02:28 | Listing last modified Nov 10, 2025 14:08.
Some properties which appear for sale on this web site may subsequently have sold or may no longer be available.
Love this home?

Krishna Regupathy
Principal Broker
(503) 893-8874Two stick built homes, main residence + separate mother in law quarters. Move in ready with unique heated and insulated 36x40 shop all on a .76 acre property. Tucked away on a quiet dead end street in a desirable neighborhood, this spacious and thoughtfully designed property offers everything today's buyer is looking for: Primary residence has a new roof, brand new carpet/paint in bonus room and new flooring in a bright, inviting floor plan with a cozy family room and woodstove, a large living room with new carpet and paint, and an open concept kitchen with stainless steel appliances, quartz countertops, and generous storage. The primary suite includes a double closet and an en suite bath with walk-in shower. Two additional bedrooms and an office provide flexibility for guests or hobbies. Updates include: new LVP flooring in the family room, newer HVAC, a remodeled kitchen, new skylights, and a brand new 600 sq.ft. backyard deck. The 2nd residence offers 800 sq.ft. of comfortable living with one bedroom, one bath, full kitchen with all appliances + washer/dryer hookup. Ideal for multi-generational living, guests, or rental income. Both homes got new roofs in 2023. Adding to the appeal is the 36x40 heated and insulated shop with 200 amp service and it's own meter. Complete with 13 ft. eaves, loft and office space- perfect for projects, storage, or business use. All this along with updated landscaping, including a newly tilled garden, mature blueberries, raspberries, and marionberries + a large RV parking area with 30 amp power hookups, conveniently located between I-5 and I-205 close to schools, parks, and shopping. Don't miss all the NEW RENOVATIONS, schedule a showing today!
Similar Properties
Download our Mobile app



















































