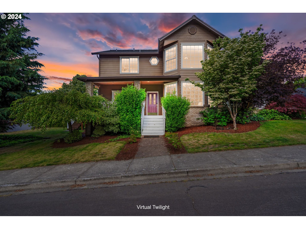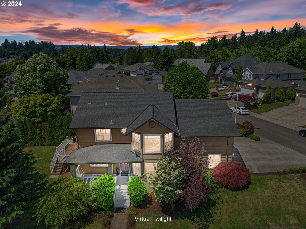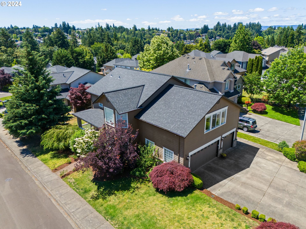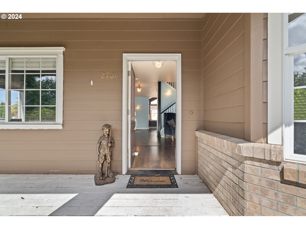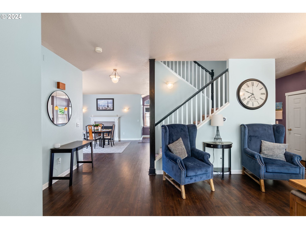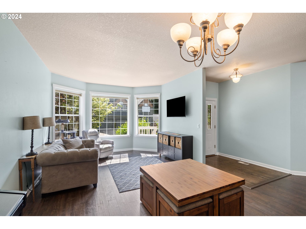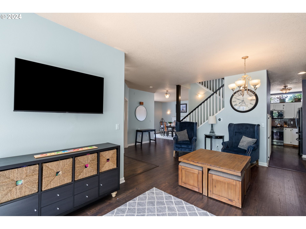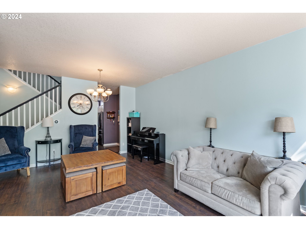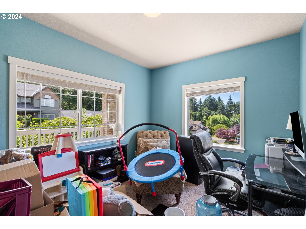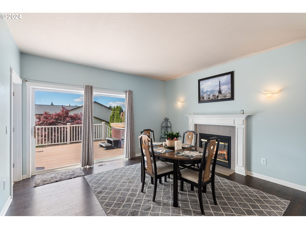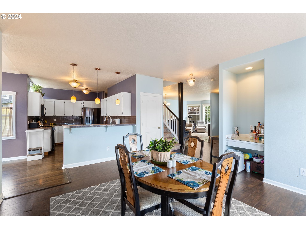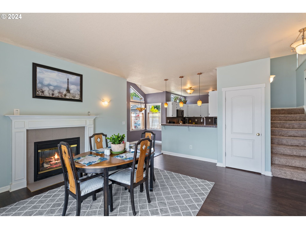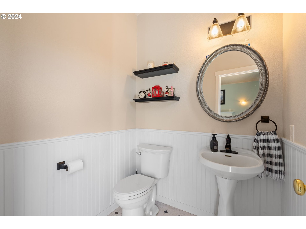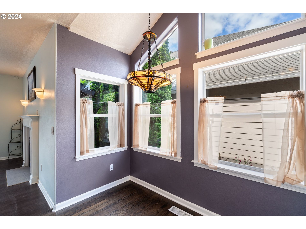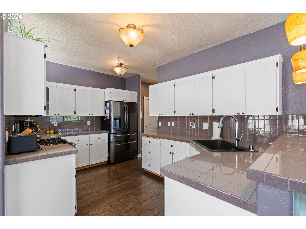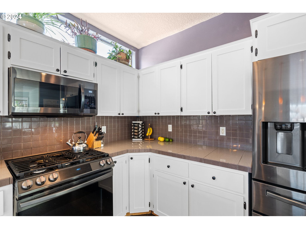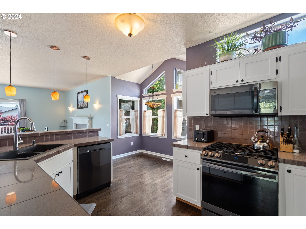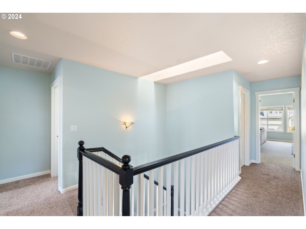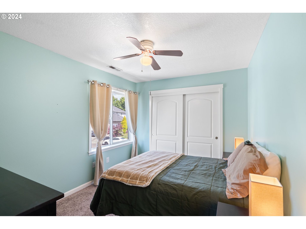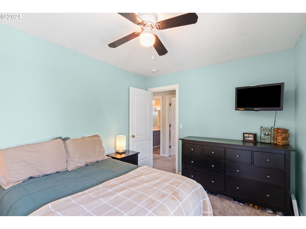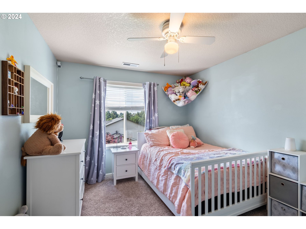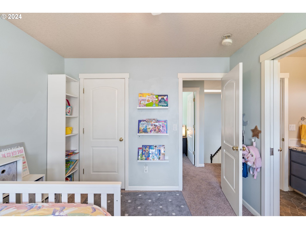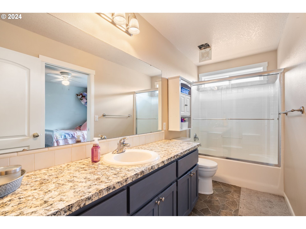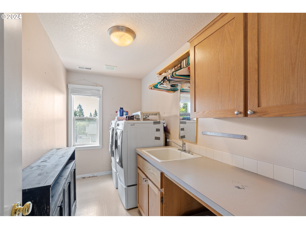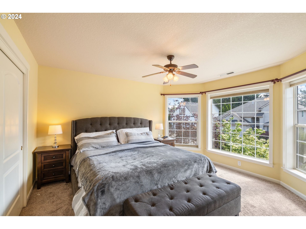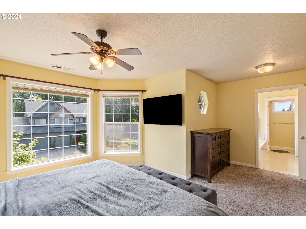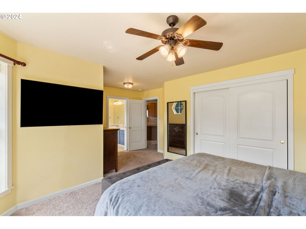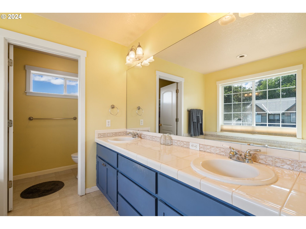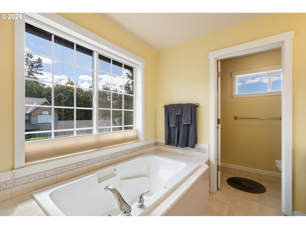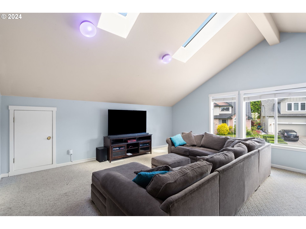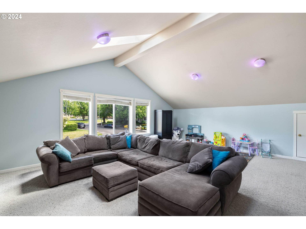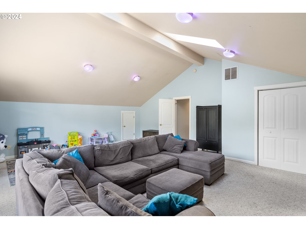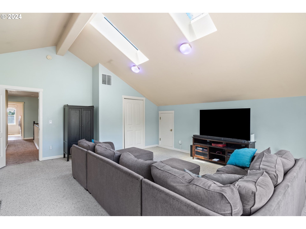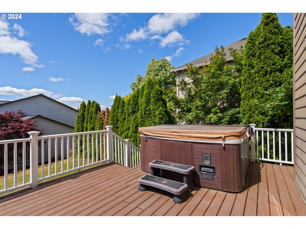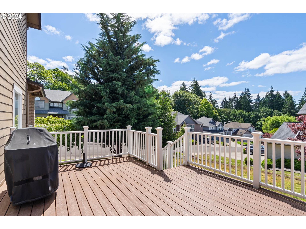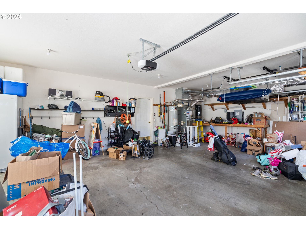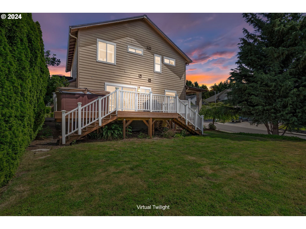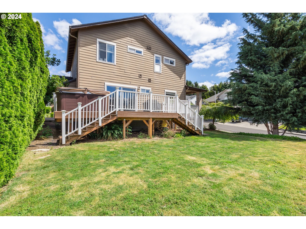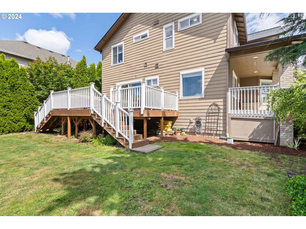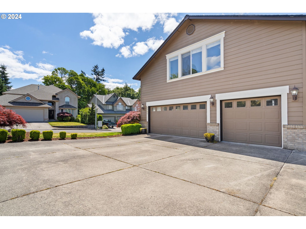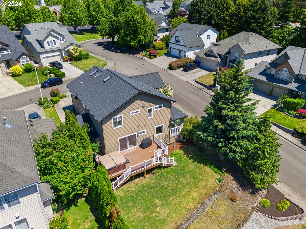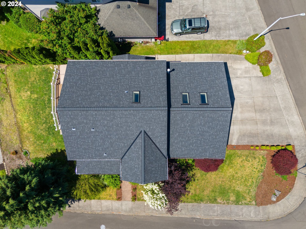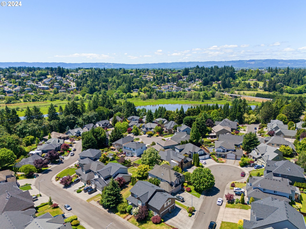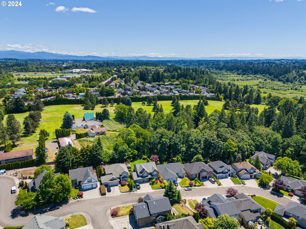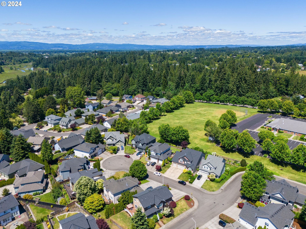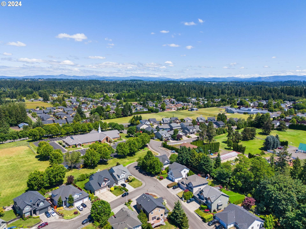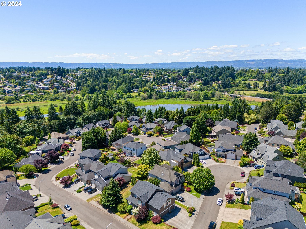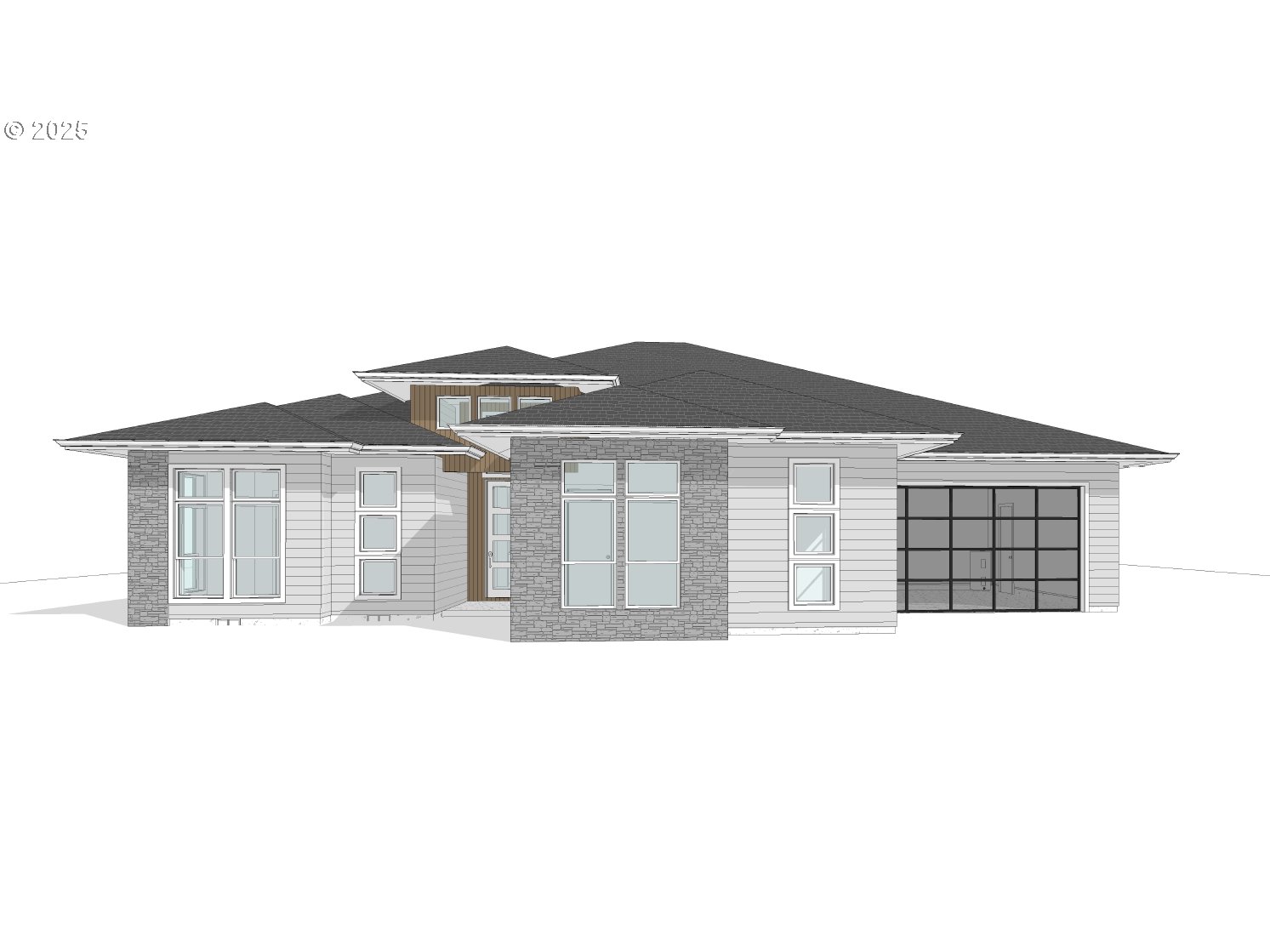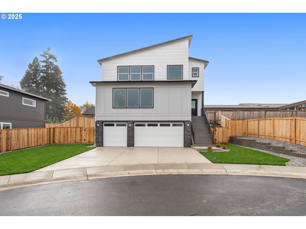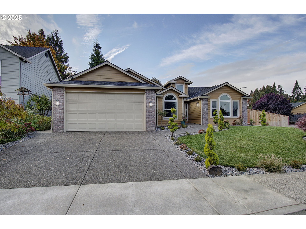2701 NW 142ND CIR
Vancouver, 98685
-
5 Bed
-
2.5 Bath
-
2747 SqFt
-
457 DOM
-
Built: 1999
- Status: Sold
$575,000
$575000
-
5 Bed
-
2.5 Bath
-
2747 SqFt
-
457 DOM
-
Built: 1999
- Status: Sold
Love this home?

Krishna Regupathy
Principal Broker
(503) 893-8874Welcome to your dream home in the heart of Felida! Tucked away in the coveted Shorecrest Terrace neighborhood, this stunning corner-lot gem sits at the end of a quiet cul-de-sac—just a short stroll or quick golf cart ride to Pine Crest Golf Course.Step inside to a bright and open layout designed for both relaxation and entertaining. The main level features a private office with a closet, a spacious living room, and a convenient half bath. The kitchen is the true heart of the home, boasting stainless steel appliances, ample counter space, a cozy gas fireplace, a breakfast nook, and a formal dining area. Sliding doors lead out to a large deck and hot tub—your personal outdoor retreat.Upstairs, the layout is thoughtfully designed for comfort and privacy. You'll find a light-filled bedroom, a welcoming guest suite with private access to the full bathroom, and a luxurious primary suite featuring dual vanities, a soaking tub, and a separate shower. The expansive bonus room, complete with skylights and a closet, offers endless possibilities—use it as a fourth bedroom, game room, gym, or media space.Additional perks include a brand-new roof and a spacious three-car garage. This home delivers the perfect blend of convenience, style, and tranquility in one of Vancouver’s most desirable neighborhoods.
Listing Provided Courtesy of Megan Anderson, Keller Williams Realty
General Information
-
24646202
-
SingleFamilyResidence
-
457 DOM
-
5
-
7840.8 SqFt
-
2.5
-
2747
-
1999
-
-
Clark
-
185246020
-
Chinook
-
Alki
-
Skyview
-
Residential
-
SingleFamilyResidence
-
SHORECREST TERRACE LOT 10 SUB 2000 FOR ASSESSOR USE ONLY SHORECRE
Listing Provided Courtesy of Megan Anderson, Keller Williams Realty
Krishna Realty data last checked: Nov 04, 2025 11:30 | Listing last modified Oct 14, 2025 13:14,
Source:

Download our Mobile app
Residence Information
-
1682
-
1065
-
0
-
2747
-
GIS
-
2747
-
1/Gas
-
5
-
2
-
1
-
2.5
-
Composition
-
3, Attached
-
Stories2,Traditional
-
Driveway,OnStreet
-
2
-
1999
-
No
-
-
Brick, WoodComposite
-
CrawlSpace
-
RVParking
-
-
CrawlSpace
-
-
DoublePaneWindows,Vi
-
Features and Utilities
-
-
BuiltinRange, Dishwasher, GasAppliances, Microwave, StainlessSteelAppliance, Tile
-
CeilingFan, CentralVacuum, GarageDoorOpener, HardwoodFloors, HighCeilings, LaminateFlooring, Laundry, Skyli
-
Deck, Porch, PublicRoad, RVParking, Sprinkler, Yard
-
-
CentralAir
-
Electricity
-
ForcedAir
-
PublicSewer
-
Electricity
-
Electricity, Gas
Financial
-
6315.83
-
0
-
-
-
-
Cash,Conventional,FHA,VALoan
-
06-20-2024
-
-
No
-
No
Comparable Information
-
09-20-2025
-
457
-
457
-
10-14-2025
-
Cash,Conventional,FHA,VALoan
-
$740,000
-
$625,000
-
$575,000
-
Oct 14, 2025 13:14
Schools
Map
Listing courtesy of Keller Williams Realty.
 The content relating to real estate for sale on this site comes in part from the IDX program of the RMLS of Portland, Oregon.
Real Estate listings held by brokerage firms other than this firm are marked with the RMLS logo, and
detailed information about these properties include the name of the listing's broker.
Listing content is copyright © 2019 RMLS of Portland, Oregon.
All information provided is deemed reliable but is not guaranteed and should be independently verified.
Krishna Realty data last checked: Nov 04, 2025 11:30 | Listing last modified Oct 14, 2025 13:14.
Some properties which appear for sale on this web site may subsequently have sold or may no longer be available.
The content relating to real estate for sale on this site comes in part from the IDX program of the RMLS of Portland, Oregon.
Real Estate listings held by brokerage firms other than this firm are marked with the RMLS logo, and
detailed information about these properties include the name of the listing's broker.
Listing content is copyright © 2019 RMLS of Portland, Oregon.
All information provided is deemed reliable but is not guaranteed and should be independently verified.
Krishna Realty data last checked: Nov 04, 2025 11:30 | Listing last modified Oct 14, 2025 13:14.
Some properties which appear for sale on this web site may subsequently have sold or may no longer be available.
Love this home?

Krishna Regupathy
Principal Broker
(503) 893-8874Welcome to your dream home in the heart of Felida! Tucked away in the coveted Shorecrest Terrace neighborhood, this stunning corner-lot gem sits at the end of a quiet cul-de-sac—just a short stroll or quick golf cart ride to Pine Crest Golf Course.Step inside to a bright and open layout designed for both relaxation and entertaining. The main level features a private office with a closet, a spacious living room, and a convenient half bath. The kitchen is the true heart of the home, boasting stainless steel appliances, ample counter space, a cozy gas fireplace, a breakfast nook, and a formal dining area. Sliding doors lead out to a large deck and hot tub—your personal outdoor retreat.Upstairs, the layout is thoughtfully designed for comfort and privacy. You'll find a light-filled bedroom, a welcoming guest suite with private access to the full bathroom, and a luxurious primary suite featuring dual vanities, a soaking tub, and a separate shower. The expansive bonus room, complete with skylights and a closet, offers endless possibilities—use it as a fourth bedroom, game room, gym, or media space.Additional perks include a brand-new roof and a spacious three-car garage. This home delivers the perfect blend of convenience, style, and tranquility in one of Vancouver’s most desirable neighborhoods.
Similar Properties
Download our Mobile app
