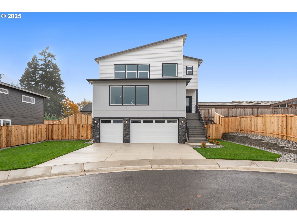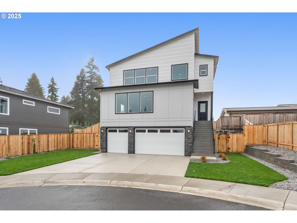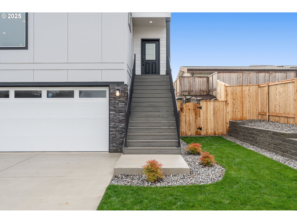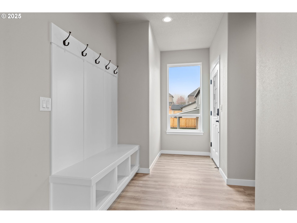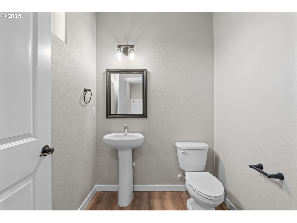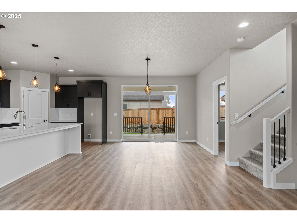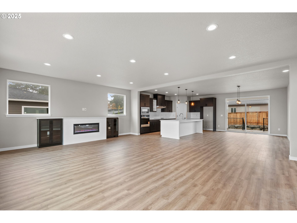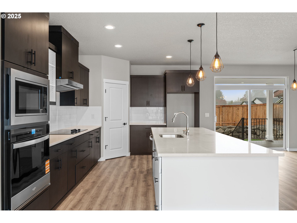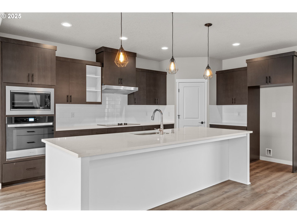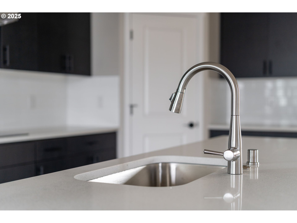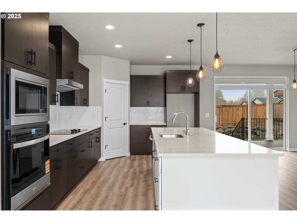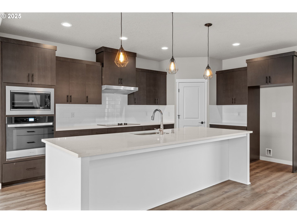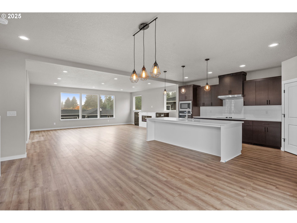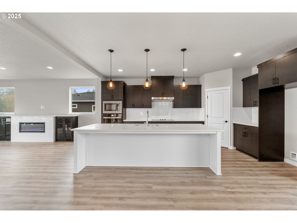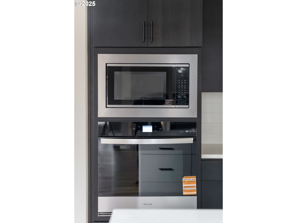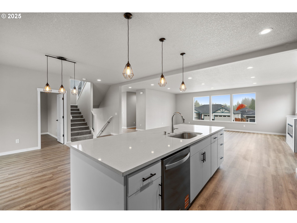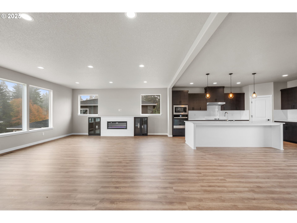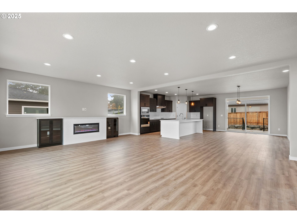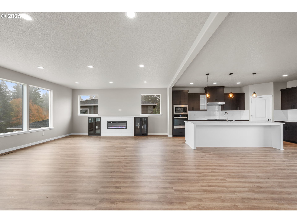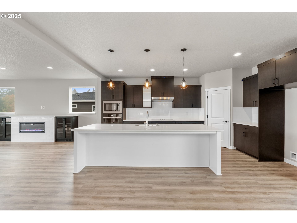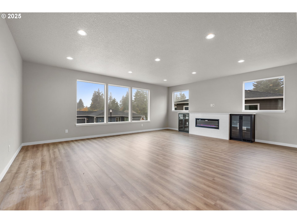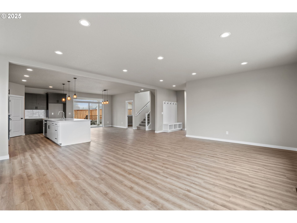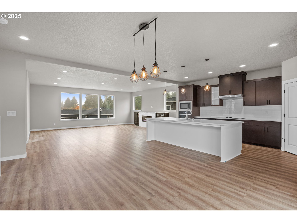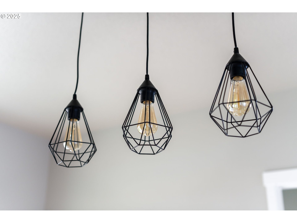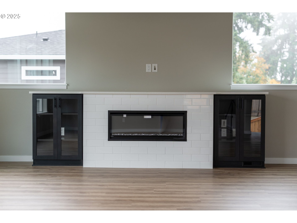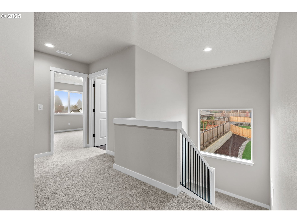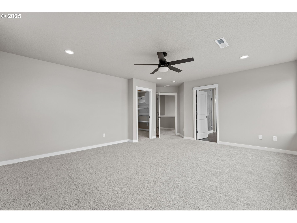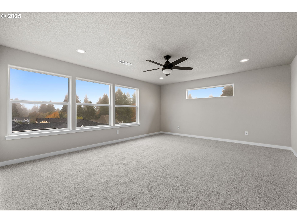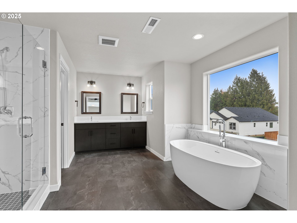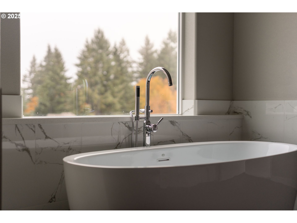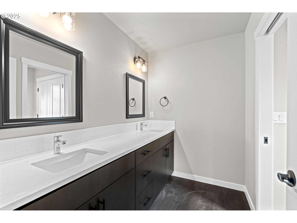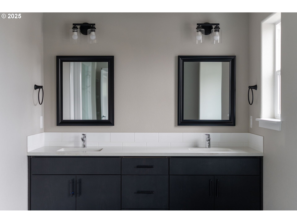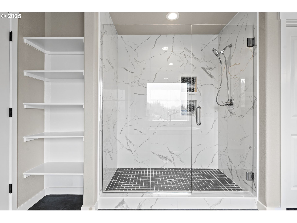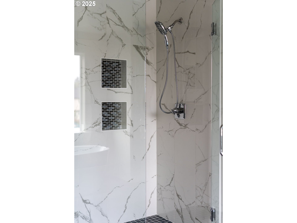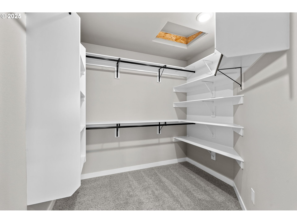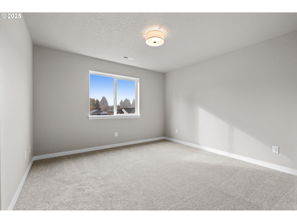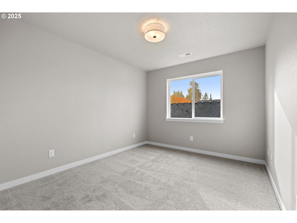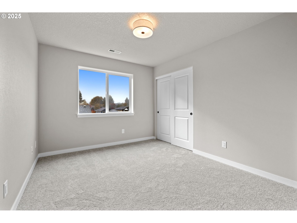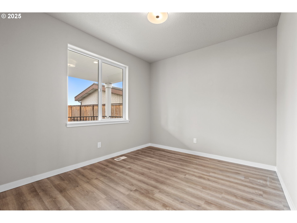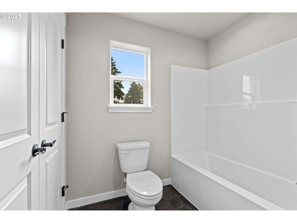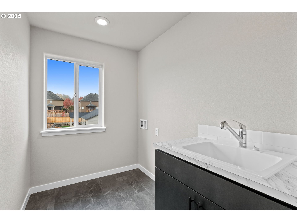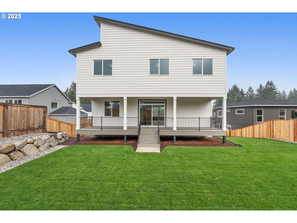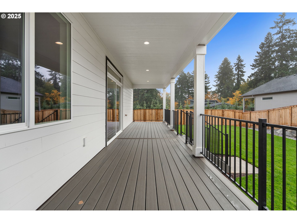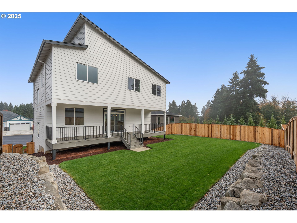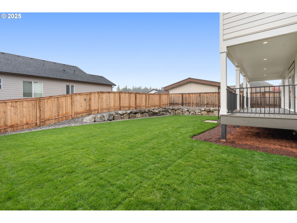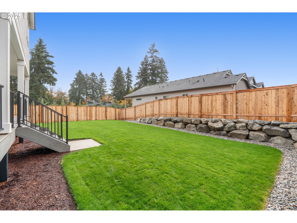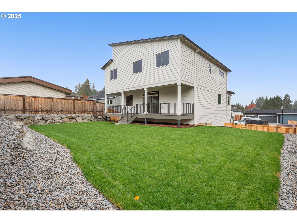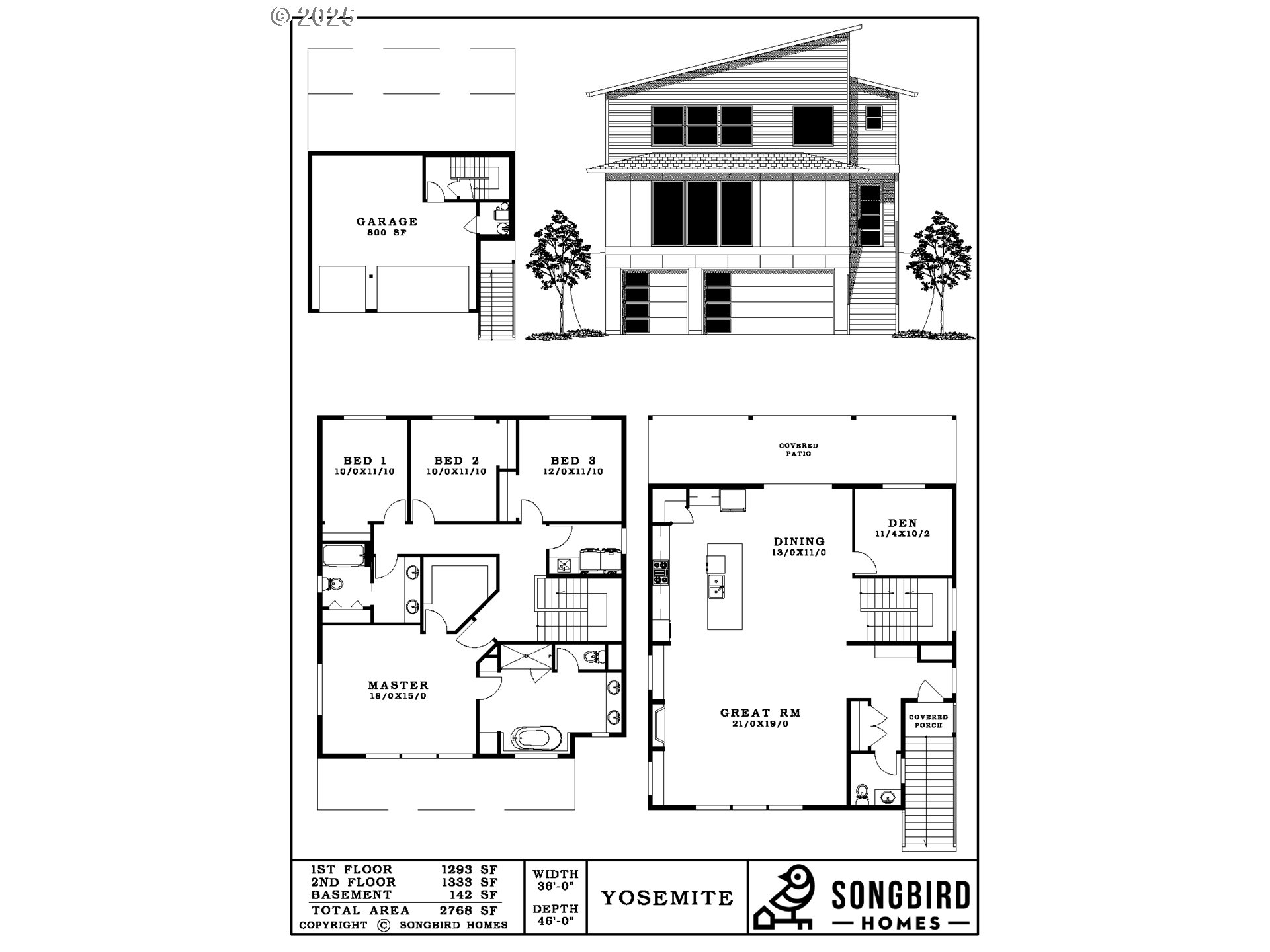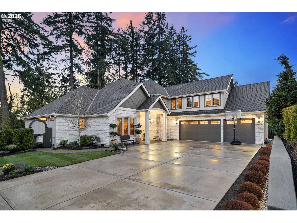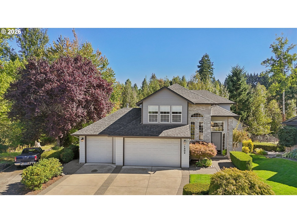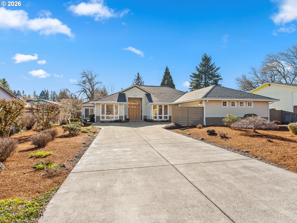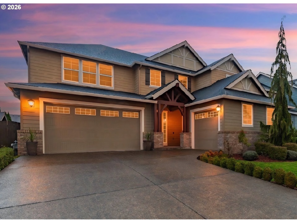1105 NW 111TH CIR
Vancouver, 98685
-
4 Bed
-
2.5 Bath
-
2768 SqFt
-
91 DOM
-
Built: 2025
- Status: Active
$839,900
$839900
-
4 Bed
-
2.5 Bath
-
2768 SqFt
-
91 DOM
-
Built: 2025
- Status: Active
Love this home?

Krishna Regupathy
Principal Broker
(503) 893-8874If you're dreaming of a home that feels brand new, stylish, and move-in ready—welcome to your modern stunner in Felida. Tucked at the end of a quiet cul-de-sac, this home checks all the boxes for your lifestyle goals: 4 bedrooms, 2.5 baths, 2,768 sq ft of light-filled living space, a 3-car garage some indoor storage, and yes—even a main-level office or den for work-from-home days, Zoom calls, or a quiet reading nook.Inside, the open-concept layout delivers instant wow-factor with its great room design, oversized windows, cozy fireplace, and warm wood floors. The kitchen is a total show-off—in the best way—with a huge quartz island, dark cabinetry, wall ovens, and statement lighting that says "host here."Upstairs, the primary suite is pure retreat-mode with a spa-style bath, soaking tub with a view, walk-in tiled shower, dual sinks, and a closet ready for all your layers (and next season’s wardrobe too). Secondary bedrooms are generously sized, and the laundry room is where form meets function—yes, it has a sink and upper cabinets (not shown in pics but they're included)!But the crown jewel? The fully covered deck with Southern exposure that stretches the full width of the house. With inset lighting and southern exposure, it's your year-round hangout for lounging, grilling, or sipping something cold while the fenced, landscaped yard lets your two-legged and four-legged family members roam free.Modern vibes. Work-from-home comfort. Entertainer’s layout. It’s all here.
Listing Provided Courtesy of Susan Gregory, Wayne Kankelberg Real Estate, LLC
General Information
-
631565891
-
SingleFamilyResidence
-
91 DOM
-
4
-
7405.2 SqFt
-
2.5
-
2768
-
2025
-
-
Clark
-
986066263
-
Lakeshore
-
Jefferson
-
Columbia River
-
Residential
-
SingleFamilyResidence
-
SONGBIRD GARDENS LOT 6 312284 FOR ASSESSOR USE ONLY SONGBIRD GARD
Listing Provided Courtesy of Susan Gregory, Wayne Kankelberg Real Estate, LLC
Krishna Realty data last checked: Feb 22, 2026 16:03 | Listing last modified Jan 30, 2026 16:01,
Source:

Download our Mobile app
Residence Information
-
1333
-
1293
-
142
-
2768
-
blueprint
-
2626
-
1/Gas
-
4
-
2
-
1
-
2.5
-
Composition
-
3, Attached
-
Modern
-
-
3
-
2025
-
No
-
-
CementSiding, Stone
-
StorageSpace
-
-
-
StorageSpace
-
-
DoublePaneWindows,Vi
-
RoadMaintenance
Features and Utilities
-
-
BuiltinOven, Cooktop, Dishwasher, Island, Microwave, Pantry, PlumbedForIceMaker, Quartz, RangeHood, Stainless
-
CeilingFan, GarageDoorOpener, HighCeilings, Laundry, LuxuryVinylPlank, LuxuryVinylTile, SoakingTub, WalltoW
-
CoveredDeck
-
-
HeatPump
-
Electricity
-
HeatPump
-
PublicSewer
-
Electricity
-
Electricity
Financial
-
0
-
1
-
-
300 / Annually
-
-
Cash,Conventional,VALoan
-
10-31-2025
-
-
No
-
No
Comparable Information
-
-
91
-
114
-
-
Cash,Conventional,VALoan
-
$839,900
-
$839,900
-
-
Jan 30, 2026 16:01
Schools
Map
Listing courtesy of Wayne Kankelberg Real Estate, LLC.
 The content relating to real estate for sale on this site comes in part from the IDX program of the RMLS of Portland, Oregon.
Real Estate listings held by brokerage firms other than this firm are marked with the RMLS logo, and
detailed information about these properties include the name of the listing's broker.
Listing content is copyright © 2019 RMLS of Portland, Oregon.
All information provided is deemed reliable but is not guaranteed and should be independently verified.
Krishna Realty data last checked: Feb 22, 2026 16:03 | Listing last modified Jan 30, 2026 16:01.
Some properties which appear for sale on this web site may subsequently have sold or may no longer be available.
The content relating to real estate for sale on this site comes in part from the IDX program of the RMLS of Portland, Oregon.
Real Estate listings held by brokerage firms other than this firm are marked with the RMLS logo, and
detailed information about these properties include the name of the listing's broker.
Listing content is copyright © 2019 RMLS of Portland, Oregon.
All information provided is deemed reliable but is not guaranteed and should be independently verified.
Krishna Realty data last checked: Feb 22, 2026 16:03 | Listing last modified Jan 30, 2026 16:01.
Some properties which appear for sale on this web site may subsequently have sold or may no longer be available.
Love this home?

Krishna Regupathy
Principal Broker
(503) 893-8874If you're dreaming of a home that feels brand new, stylish, and move-in ready—welcome to your modern stunner in Felida. Tucked at the end of a quiet cul-de-sac, this home checks all the boxes for your lifestyle goals: 4 bedrooms, 2.5 baths, 2,768 sq ft of light-filled living space, a 3-car garage some indoor storage, and yes—even a main-level office or den for work-from-home days, Zoom calls, or a quiet reading nook.Inside, the open-concept layout delivers instant wow-factor with its great room design, oversized windows, cozy fireplace, and warm wood floors. The kitchen is a total show-off—in the best way—with a huge quartz island, dark cabinetry, wall ovens, and statement lighting that says "host here."Upstairs, the primary suite is pure retreat-mode with a spa-style bath, soaking tub with a view, walk-in tiled shower, dual sinks, and a closet ready for all your layers (and next season’s wardrobe too). Secondary bedrooms are generously sized, and the laundry room is where form meets function—yes, it has a sink and upper cabinets (not shown in pics but they're included)!But the crown jewel? The fully covered deck with Southern exposure that stretches the full width of the house. With inset lighting and southern exposure, it's your year-round hangout for lounging, grilling, or sipping something cold while the fenced, landscaped yard lets your two-legged and four-legged family members roam free.Modern vibes. Work-from-home comfort. Entertainer’s layout. It’s all here.
