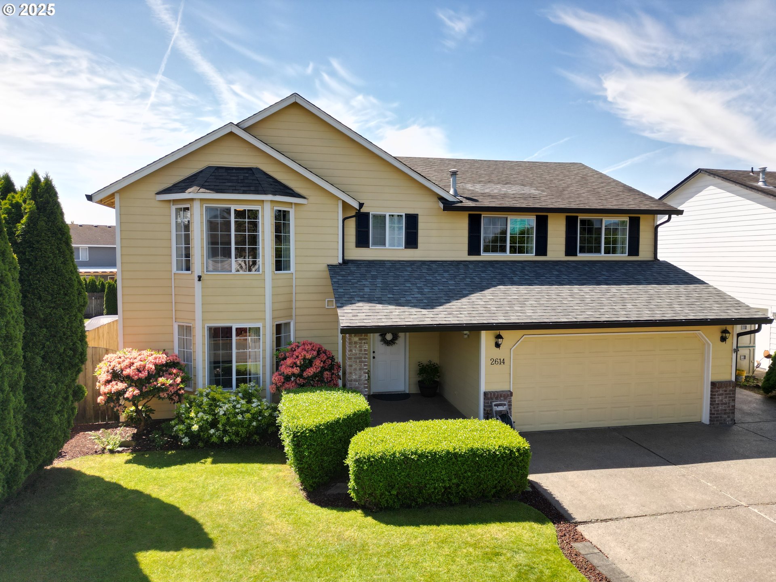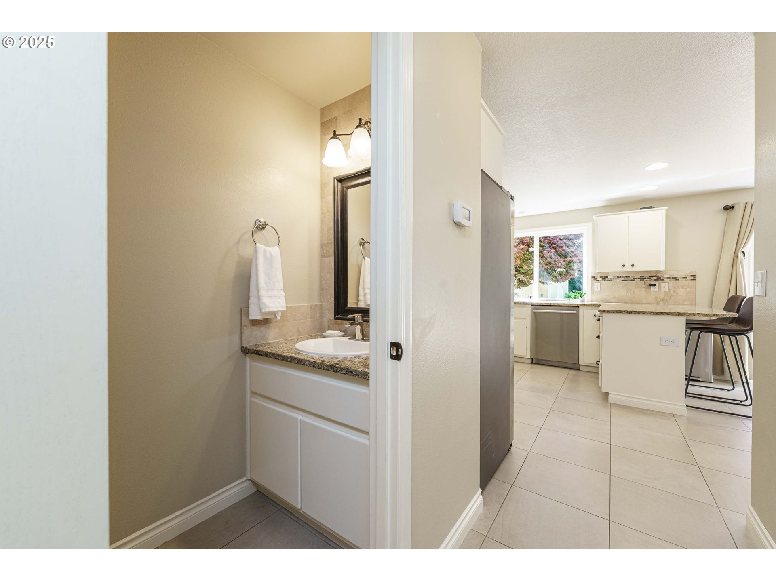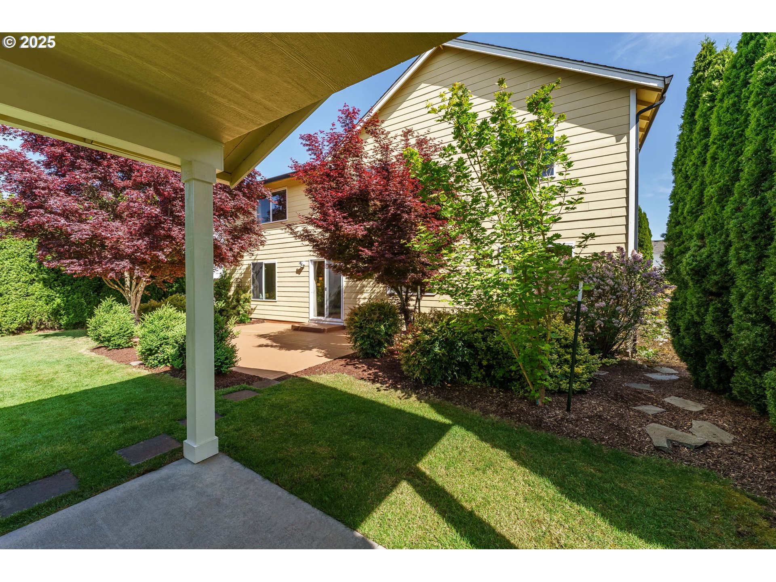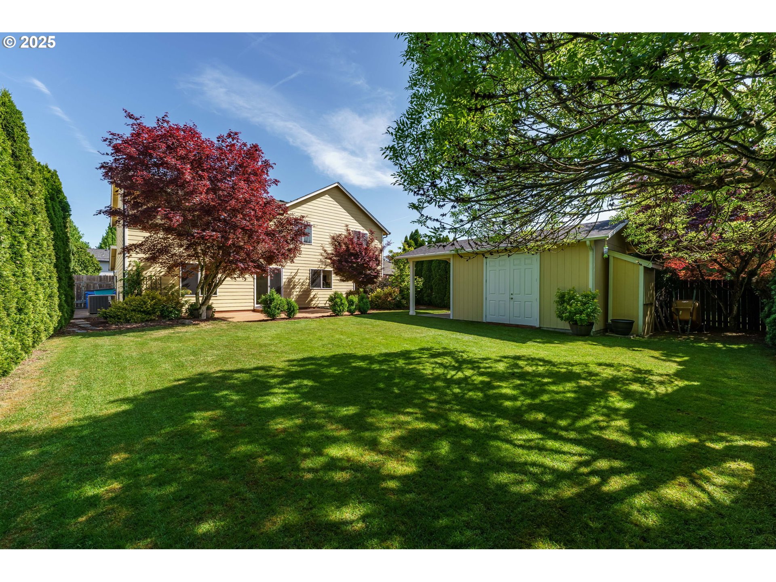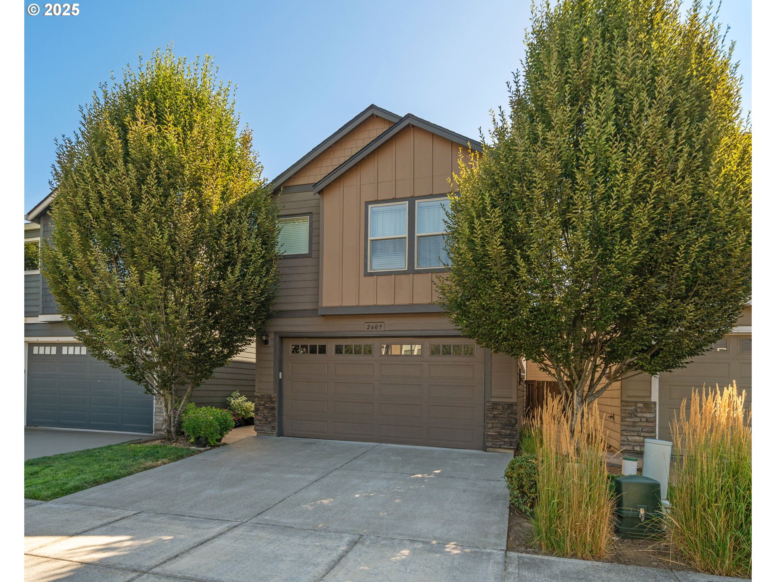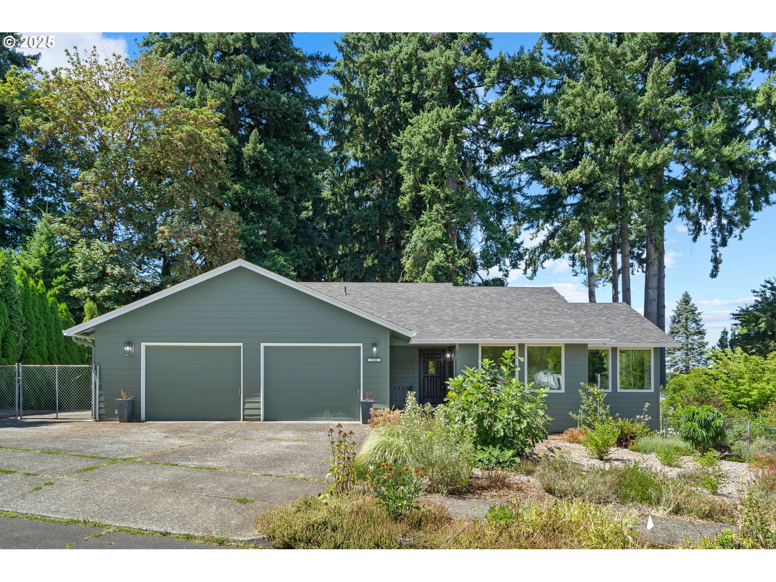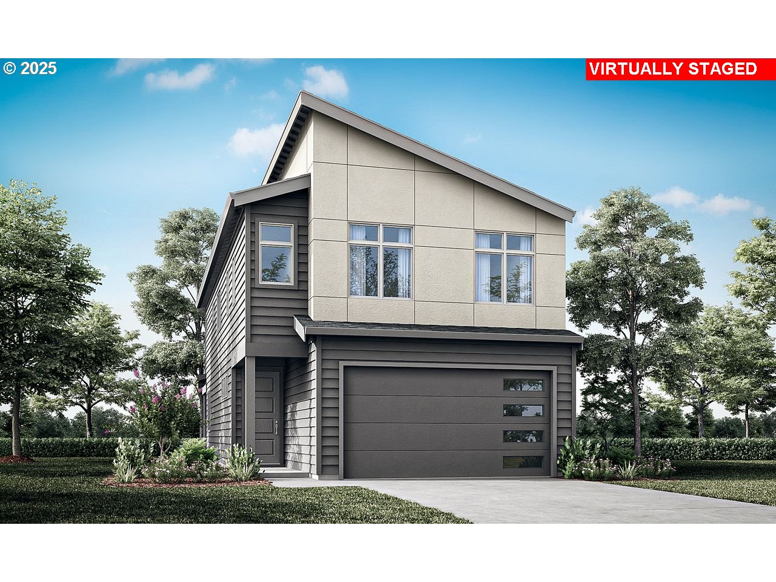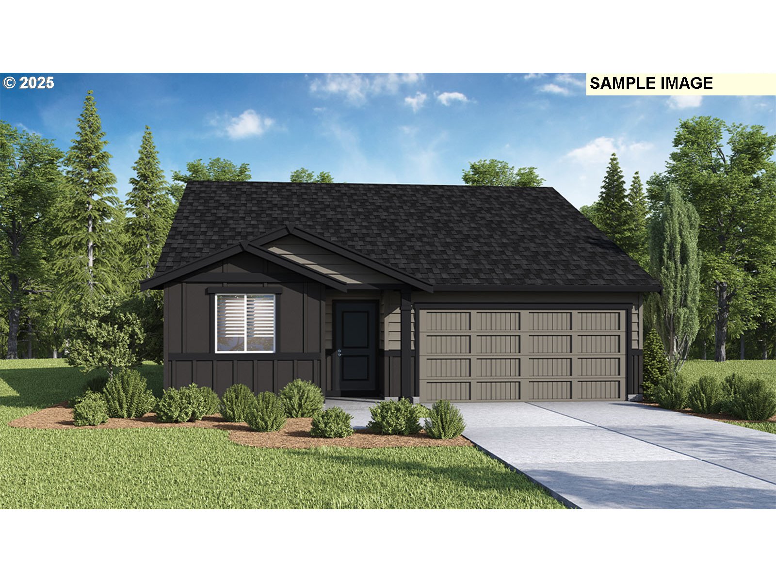2614 NE 176TH AVE
Vancouver, 98684
-
3 Bed
-
2.5 Bath
-
2441 SqFt
-
48 DOM
-
Built: 2001
- Status: Sold
$620,000
Price cut: $19.9K (06-24-2025)
$620000
Price cut: $19.9K (06-24-2025)
-
3 Bed
-
2.5 Bath
-
2441 SqFt
-
48 DOM
-
Built: 2001
- Status: Sold
Love this home?

Krishna Regupathy
Principal Broker
(503) 893-8874Welcome to this beautifully updated 2-story Craftsman tucked away on a private drive in the community of Royal Greens. It beautifully collides with Maple Crest for Shared enjoyment. With tree-lined streets, wide sidewalks, and several community parks, this area offers a warm and connected feel that’s hard to beat.Step inside and you'll immediately notice the bright and airy atmosphere, enhanced by fresh interior paint, large windows, and thoughtfully selected finishes. Luxury plank flooring flows throughout most of the home, including the spacious living areas and upstairs bedrooms. The newly remodeled kitchen is a standout, featuring granite countertops, stainless steel appliances, and tile flooring—perfectly positioned between the cozy family room and formal dining space. Enjoy multiple living areas including a separate living room and a sunny breakfast nook that make daily living and entertaining effortless. Upstairs, the spacious primary suite offers a retreat-like feel with its double-door entry, bay window, and ensuite bathroom. The ensuite features a beautifully tiled step-in shower, granite vanity, and slate tile floors. Two additional bedrooms and a large bonus room with built-in cabinetry provide plenty of flexibility—ideal for an entertainment space, home office, or additional bedrooms if needed.Outside, the property is bursting with curb appeal—lush landscaping, mature trees, flowering plants, and a concrete patio perfect for relaxing or entertaining. A fully finished detached shop with 220V power offers a great space for projects, hobbies, or future possibilities like an ADU. This home combines stylish updates, versatile spaces, and a prime Eastside location that truly checks all the boxes.
Listing Provided Courtesy of Shastine Bredlie, eXp Realty LLC
General Information
-
515437472
-
SingleFamilyResidence
-
48 DOM
-
3
-
6969.6 SqFt
-
2.5
-
2441
-
2001
-
-
Clark
-
172141120
-
Harmony
-
Pacific
-
Union
-
Residential
-
SingleFamilyResidence
-
ROYAL GREENS PH 2 LOT 33 SUB 2002 FOR ASSESSOR USE ONLY ROYAL GRE
Listing Provided Courtesy of Shastine Bredlie, eXp Realty LLC
Krishna Realty data last checked: Aug 16, 2025 13:44 | Listing last modified Jul 22, 2025 14:10,
Source:

Download our Mobile app
Residence Information
-
1335
-
1106
-
0
-
2441
-
GIS
-
2441
-
-
3
-
2
-
1
-
2.5
-
Composition
-
2, Attached
-
Stories2,Craftsman
-
Driveway,OffStreet
-
2
-
2001
-
No
-
-
CementSiding, Stone
-
CrawlSpace
-
-
-
CrawlSpace
-
ConcretePerimeter
-
DoublePaneWindows,Vi
-
BasketballCourt
Features and Utilities
-
Formal
-
Dishwasher, Disposal, FreeStandingRange, FreeStandingRefrigerator, Granite, Microwave, Pantry, PlumbedForIc
-
GarageDoorOpener, Granite, HighSpeedInternet, LaminateFlooring, Laundry, Sprinkler, TileFloor, WasherDryer
-
Fenced, SecurityLights, Sprinkler, Workshop, Yard
-
-
CentralAir
-
Gas
-
ForcedAir
-
PublicSewer
-
Gas
-
Gas
Financial
-
5162.47
-
0
-
-
-
-
Cash,Conventional,FHA,VALoan
-
05-14-2025
-
-
No
-
No
Comparable Information
-
07-01-2025
-
48
-
48
-
07-22-2025
-
Cash,Conventional,FHA,VALoan
-
$639,900
-
$620,000
-
$620,000
-
Jul 22, 2025 14:10
Schools
Map
Listing courtesy of eXp Realty LLC.
 The content relating to real estate for sale on this site comes in part from the IDX program of the RMLS of Portland, Oregon.
Real Estate listings held by brokerage firms other than this firm are marked with the RMLS logo, and
detailed information about these properties include the name of the listing's broker.
Listing content is copyright © 2019 RMLS of Portland, Oregon.
All information provided is deemed reliable but is not guaranteed and should be independently verified.
Krishna Realty data last checked: Aug 16, 2025 13:44 | Listing last modified Jul 22, 2025 14:10.
Some properties which appear for sale on this web site may subsequently have sold or may no longer be available.
The content relating to real estate for sale on this site comes in part from the IDX program of the RMLS of Portland, Oregon.
Real Estate listings held by brokerage firms other than this firm are marked with the RMLS logo, and
detailed information about these properties include the name of the listing's broker.
Listing content is copyright © 2019 RMLS of Portland, Oregon.
All information provided is deemed reliable but is not guaranteed and should be independently verified.
Krishna Realty data last checked: Aug 16, 2025 13:44 | Listing last modified Jul 22, 2025 14:10.
Some properties which appear for sale on this web site may subsequently have sold or may no longer be available.
Love this home?

Krishna Regupathy
Principal Broker
(503) 893-8874Welcome to this beautifully updated 2-story Craftsman tucked away on a private drive in the community of Royal Greens. It beautifully collides with Maple Crest for Shared enjoyment. With tree-lined streets, wide sidewalks, and several community parks, this area offers a warm and connected feel that’s hard to beat.Step inside and you'll immediately notice the bright and airy atmosphere, enhanced by fresh interior paint, large windows, and thoughtfully selected finishes. Luxury plank flooring flows throughout most of the home, including the spacious living areas and upstairs bedrooms. The newly remodeled kitchen is a standout, featuring granite countertops, stainless steel appliances, and tile flooring—perfectly positioned between the cozy family room and formal dining space. Enjoy multiple living areas including a separate living room and a sunny breakfast nook that make daily living and entertaining effortless. Upstairs, the spacious primary suite offers a retreat-like feel with its double-door entry, bay window, and ensuite bathroom. The ensuite features a beautifully tiled step-in shower, granite vanity, and slate tile floors. Two additional bedrooms and a large bonus room with built-in cabinetry provide plenty of flexibility—ideal for an entertainment space, home office, or additional bedrooms if needed.Outside, the property is bursting with curb appeal—lush landscaping, mature trees, flowering plants, and a concrete patio perfect for relaxing or entertaining. A fully finished detached shop with 220V power offers a great space for projects, hobbies, or future possibilities like an ADU. This home combines stylish updates, versatile spaces, and a prime Eastside location that truly checks all the boxes.
Similar Properties
Download our Mobile app

