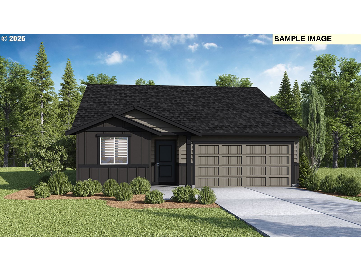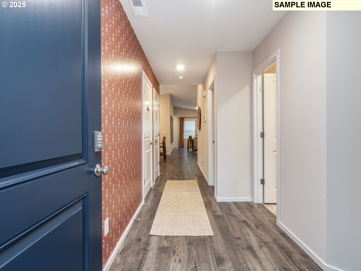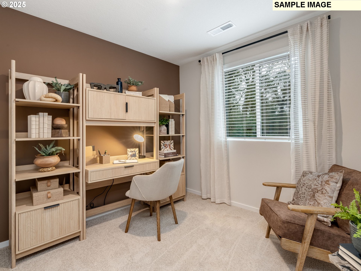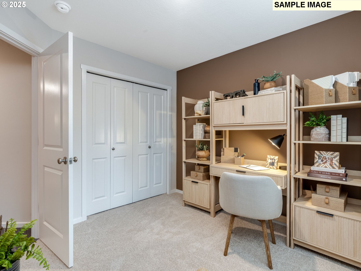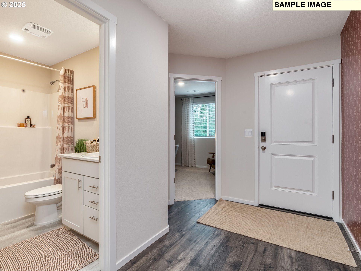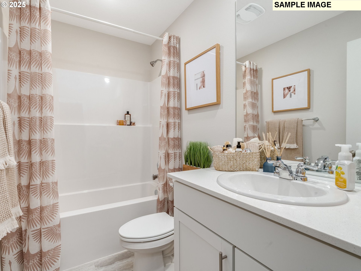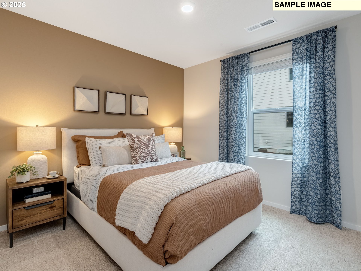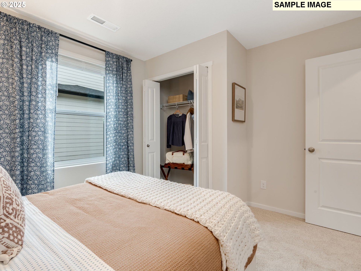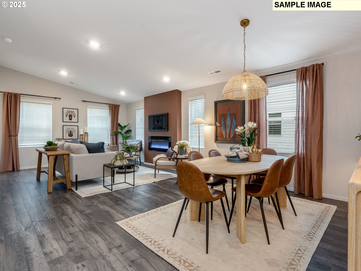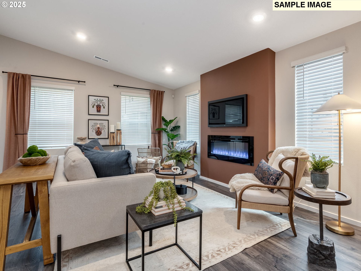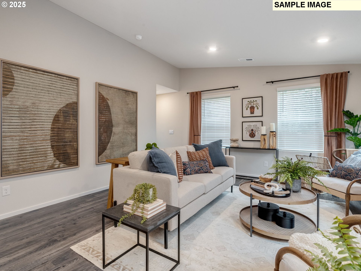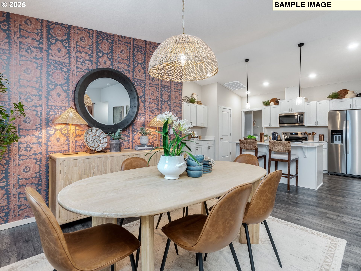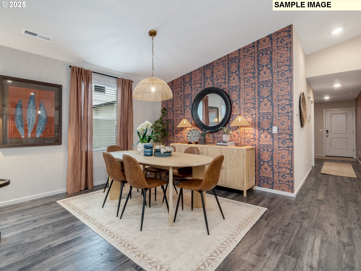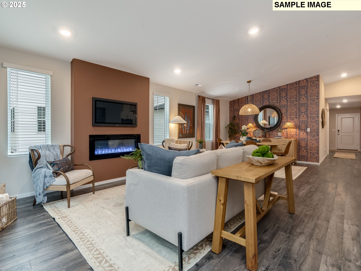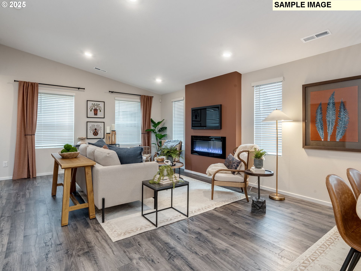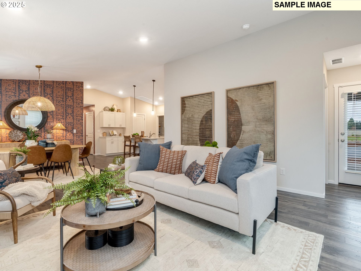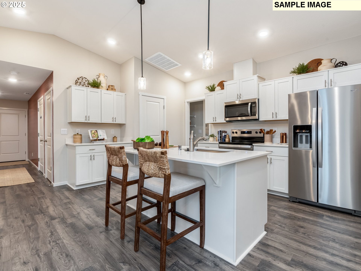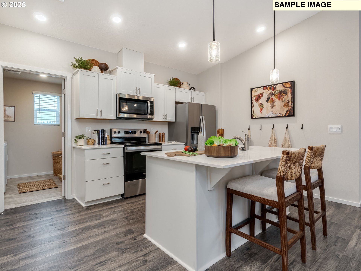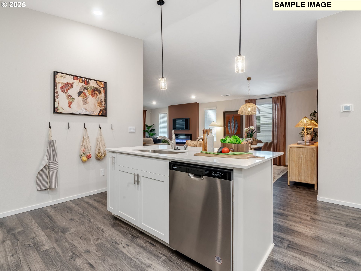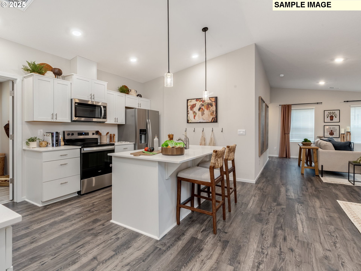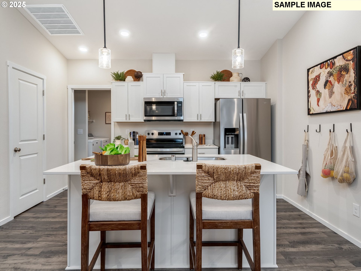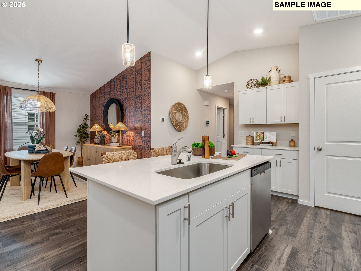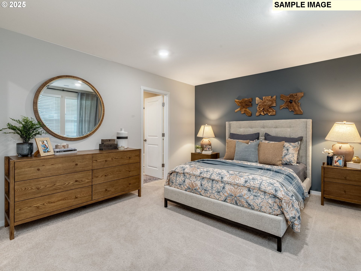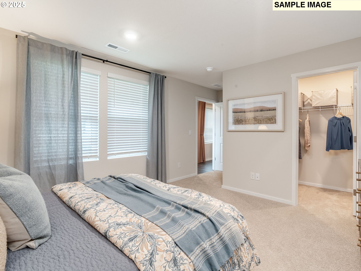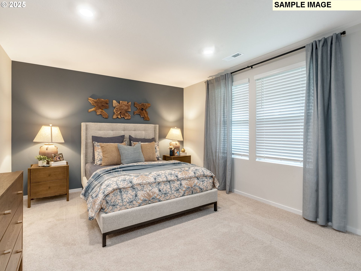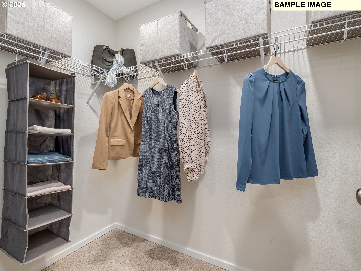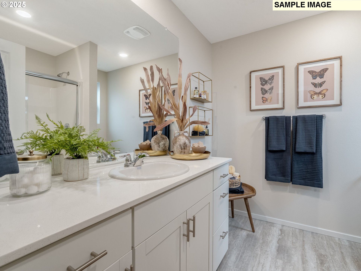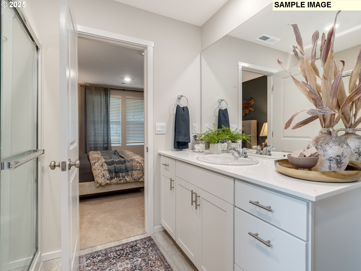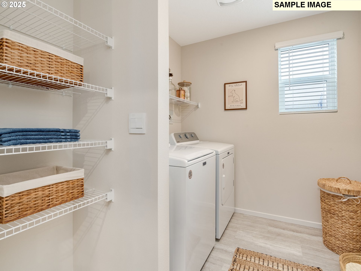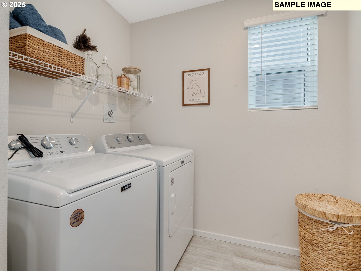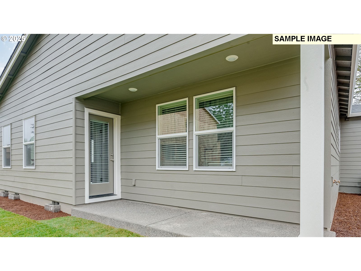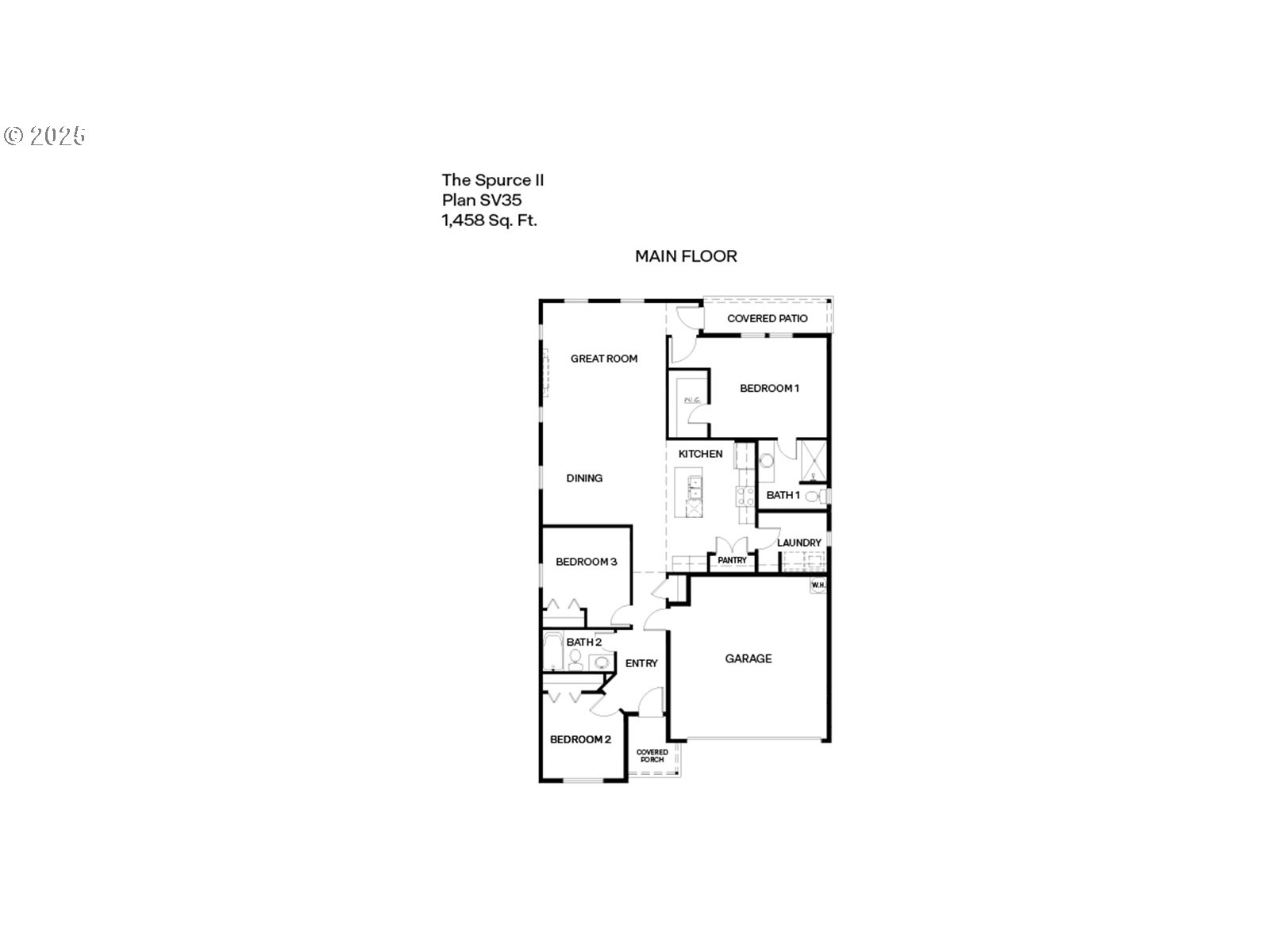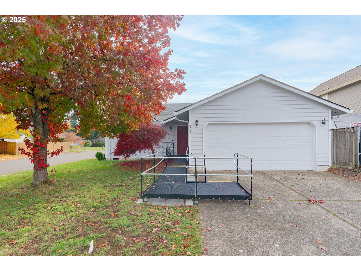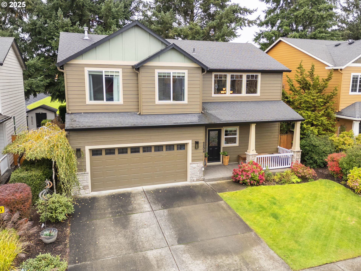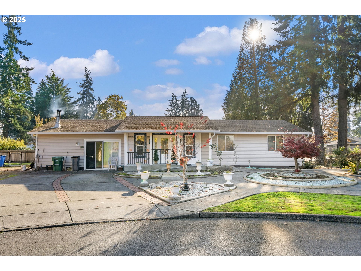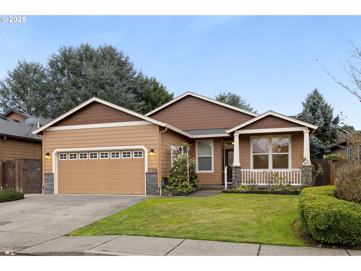$499995
Price cut: $8K (11-13-2025)
-
3 Bed
-
2 Bath
-
1458 SqFt
-
92 DOM
-
Built: 2025
-
Status: Active
Open House
Love this home?

Krishna Regupathy
Principal Broker
(503) 893-8874Special sale event - move-in ready new construction opportunity at Fircrest Meadows in Vancouver! Limited time price reduction! Get a below market LOWEST INTEREST RATE IN YEARS as well as a $$,$$$ FLEX CREDIT with preferred lender DHI Mortgage to help make your homeownership dreams a reality! Use toward closing costs, options, and upgrades your way! Enjoy the peace of mind and efficiency of all new systems plus an included 10-year builder home warranty when you buy this new build home! The Spruce II floor plan, available at Fircrest Meadows in Vancouver, is a single-story home with a smartly designed layout that contains 3 bedrooms, 2 bathrooms, and a 2-car garage. Entering past the covered porch, take in the high-quality finishes throughout, including premium laminate and LVT flooring, quartz counters, and shaker-style cabinetry with chrome hardware. 2 bedrooms adjoin a full bathroom near the entryway, perfect for a home office or hosting a guest. Continuing in, an open great room with vaulted ceilings offers a dynamic living space, complete with a glimmering electric fireplace. The chef-inspired kitchen draws in hungry houseguests to sit at the plumbed kitchen island. Quartz counters, stainless-steel appliances, and a full pantry add to the classic style. Past the pantry is a full laundry room with extra storage space. Head through the living area to find the primary suite. The primary bedroom holds a spacious walk-in closet and an en suite bathroom for an easy morning routine. Outside the primary bedroom window, there is a covered patio leading to the fenced backyard, perfect for sipping your morning coffee in the fresh air. Enjoy one-story living in style in our Spruce II floor plan. Photos are representative of plan only and may vary as built. Schedule a tour of Fircrest Meadows in Vancouver today to learn more!
Listing Provided Courtesy of Tisha Ticknor, D. R. Horton
General Information
-
490792484
-
SingleFamilyResidence
-
92 DOM
-
3
-
4356 SqFt
-
2
-
1458
-
2025
-
R-6
-
Clark
-
New Construction
-
Fircrest
-
Cascade
-
Evergreen
-
Residential
-
SingleFamilyResidence
-
FIRCREST MEADOWS LOT 43 312342
Listing Provided Courtesy of Tisha Ticknor, D. R. Horton
Krishna Realty data last checked: Nov 14, 2025 21:00 | Listing last modified Nov 13, 2025 14:58,
Source:

Open House
-
Fri, Nov 14th, 10AM to 4PM
Sat, Nov 15th, 10AM to 4PM
Sun, Nov 16th, 10AM to 4PM
Download our Mobile app
Similar Properties
Download our Mobile app
