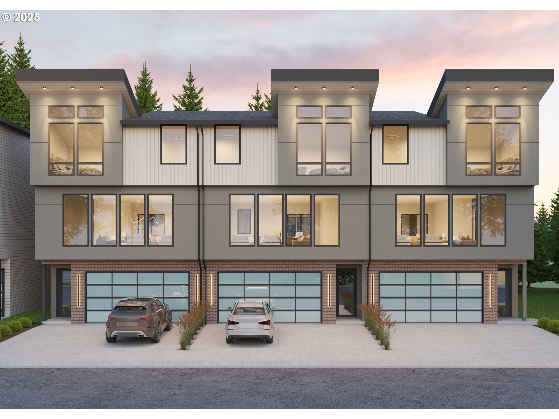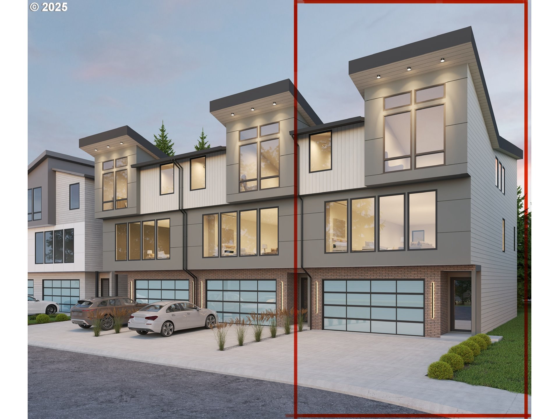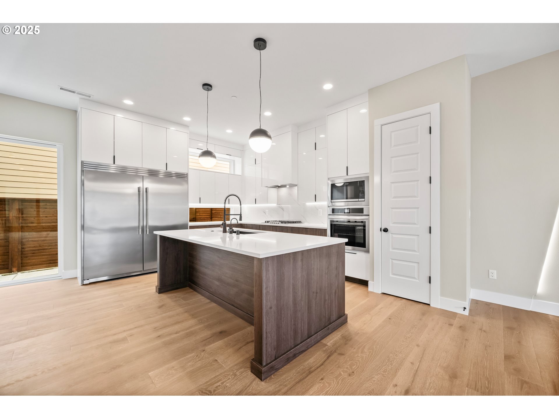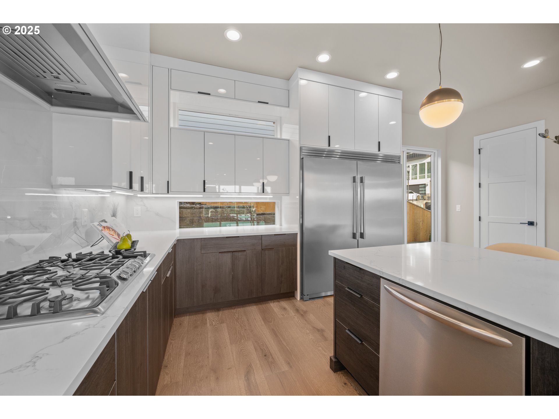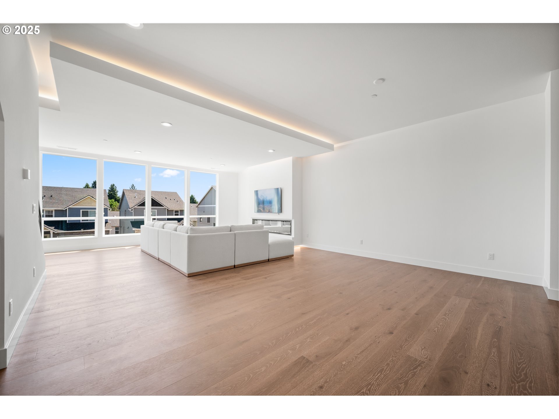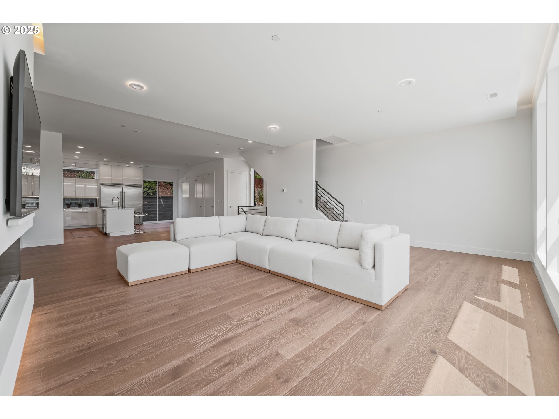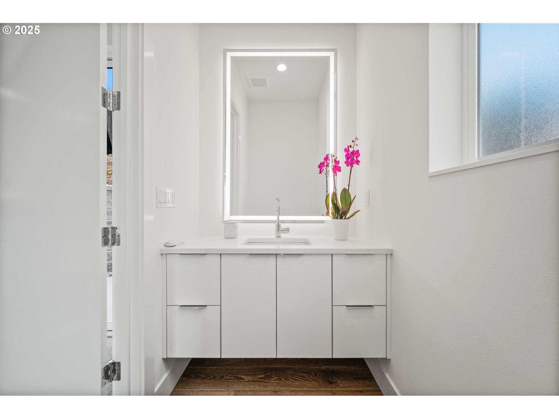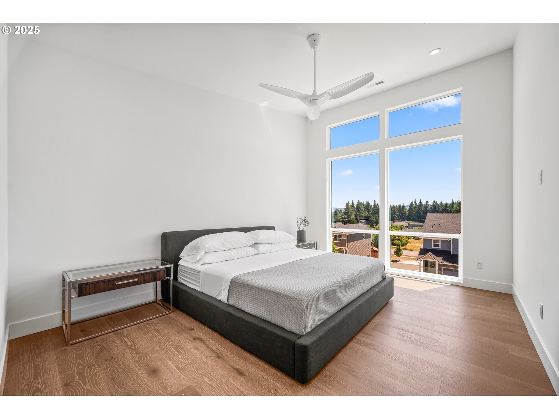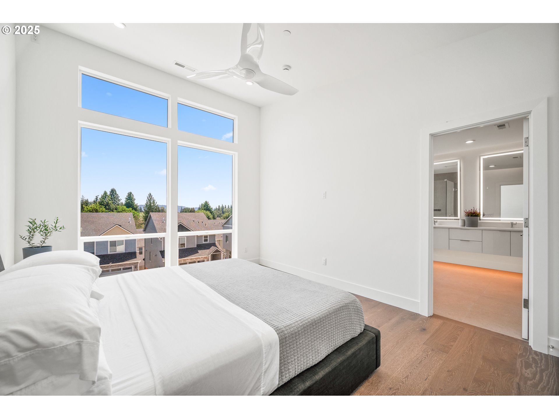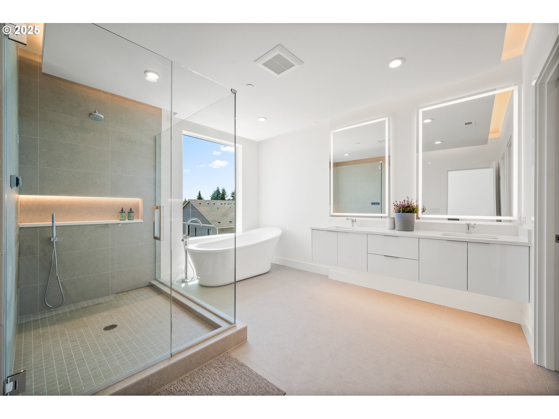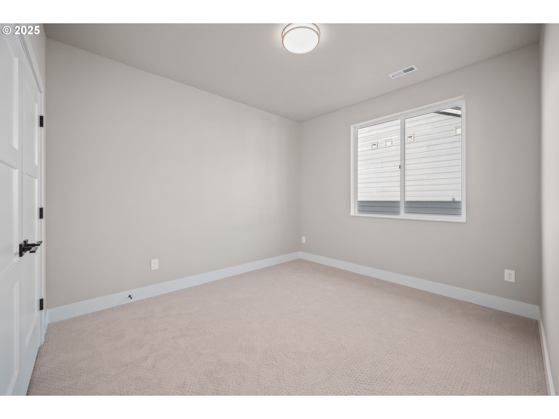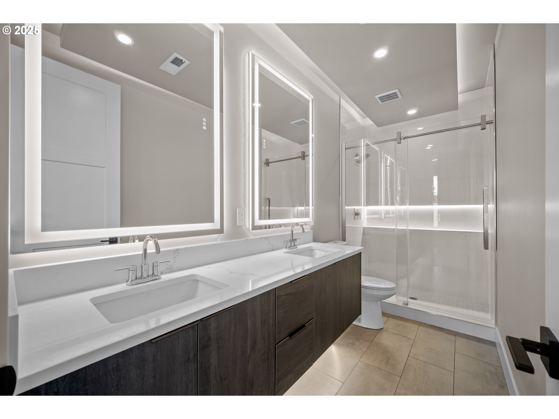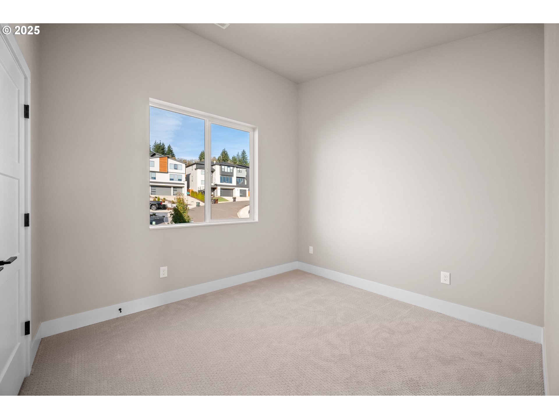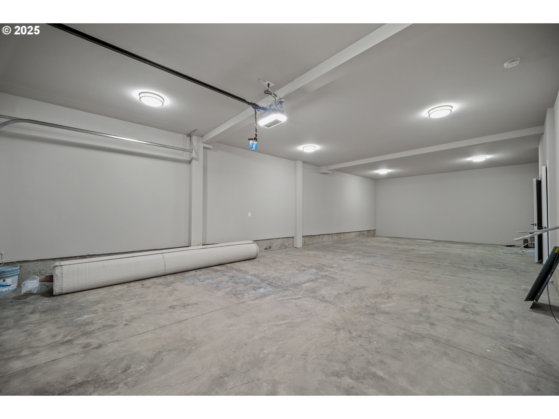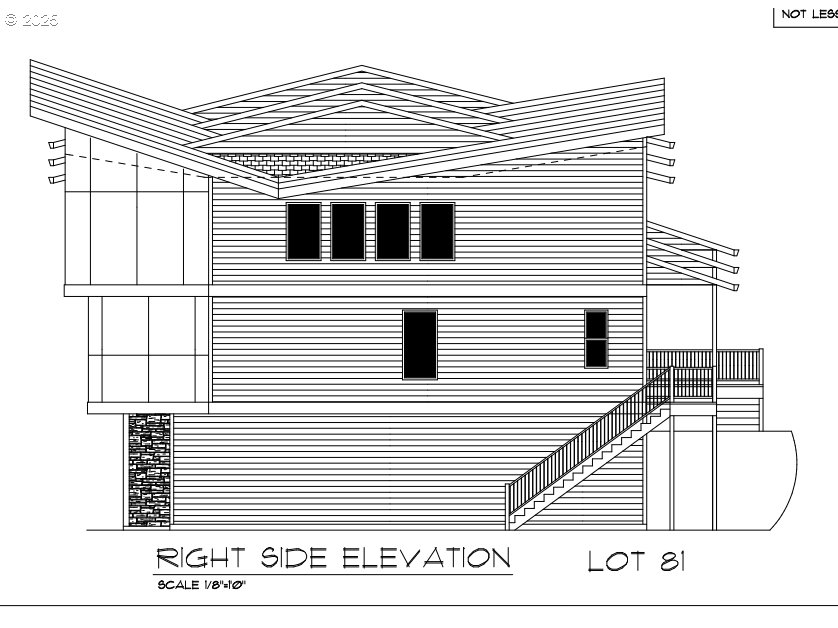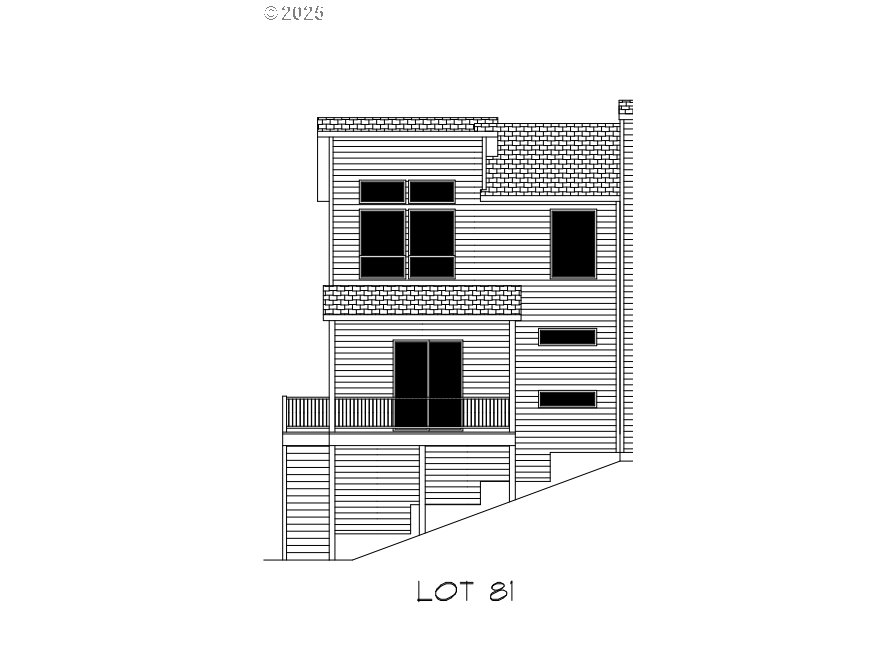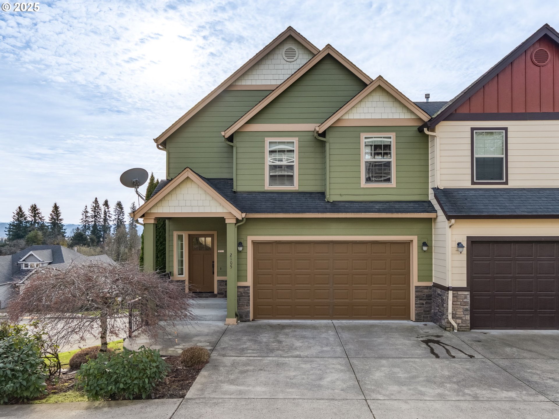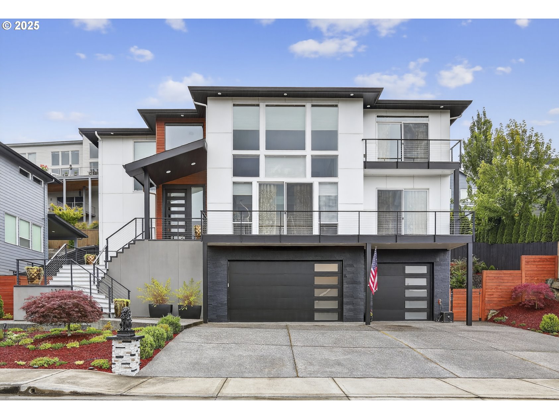$750000
-
3 Bed
-
2.5 Bath
-
2510 SqFt
-
15 DOM
-
Built: 2026
- Status: Active
Love this home?

Krishna Regupathy
Principal Broker
(503) 893-8874Welcome to this thoughtfully designed 3 bedroom, 2.5 bathroom home on a spacious lot with a functional layout and high end finishes throughout. Minimal maintenance living, 5 minutes away from the future Washougal waterfront and scenic walking trails nearby. The kitchen features a 72" Frigidaire fridge/freezer set, gas cooktop with all matching appliances. 10 foot ceilings on the main level. Vaulted ceilings in the primary bedroom. 8" Solid core doors in the primary bedroom and floor-to-ceiling windows. The primary bath is spacious with clean finishes. The massive 25x40 garage offers plenty of space for storage or projects. There is an option to finish an additional room that is accessible separately through the side of the home. The space is perfect for a gym, studio or workspace in the meantime. Enjoy the covered back patio with a built-in patio heater, a large yard, peaceful views of greenery and the sound of the Washougal river. Home is wired with Cat6 and fiber for fast internet, smart-home capability, whisper-quiet bathroom fans and modern lighting throughout. There's still time to customize details to your liking on the home. Backyard layout can also be customized. Home is set to be completed by early January 2026. Photos are samples of a previously built home and finishes will vary.
Listing Provided Courtesy of Evelina Cherchenko, Realty One Group Prestige
General Information
-
396579112
-
Attached
-
15 DOM
-
3
-
5227.2 SqFt
-
2.5
-
2510
-
2026
-
-
Clark
-
986048895
-
Hathaway
-
Jemtegaard
-
Washougal
-
Residential
-
Attached
-
AMENDED GREEN VIEW ESTATES PUD PH1 LOT 81 312038 FOR ASSESSOR USE
Listing Provided Courtesy of Evelina Cherchenko, Realty One Group Prestige
Krishna Realty data last checked: Dec 16, 2025 23:04 | Listing last modified Oct 23, 2025 11:10,
Source:

Download our Mobile app
Similar Properties
Download our Mobile app
