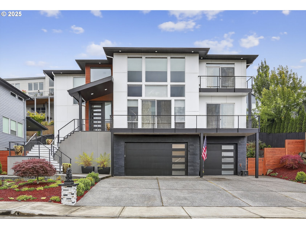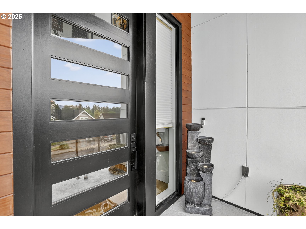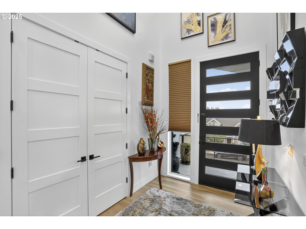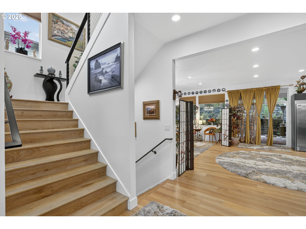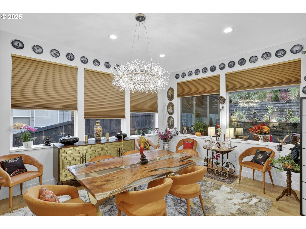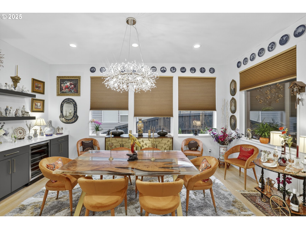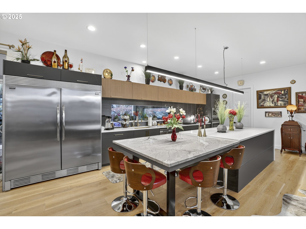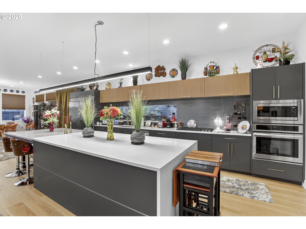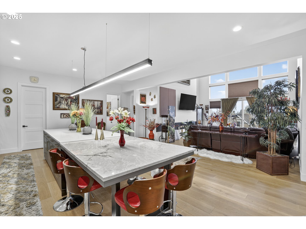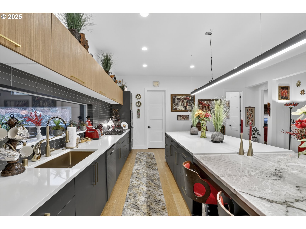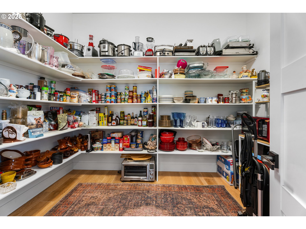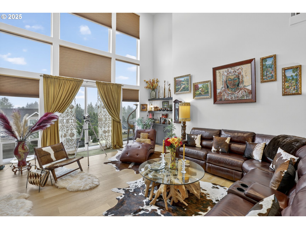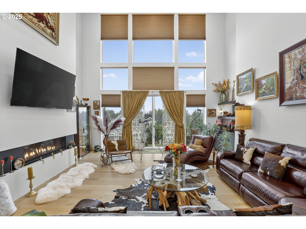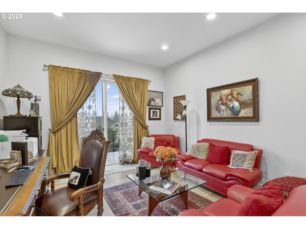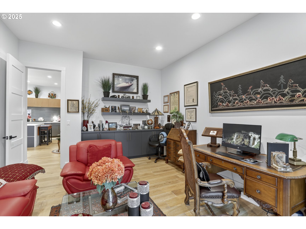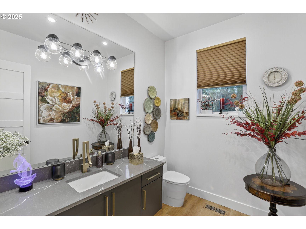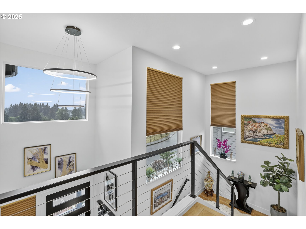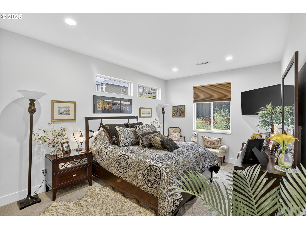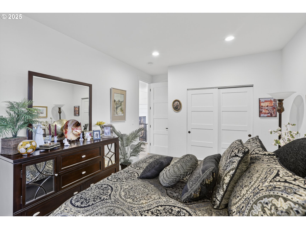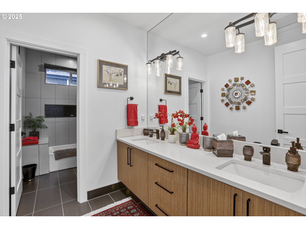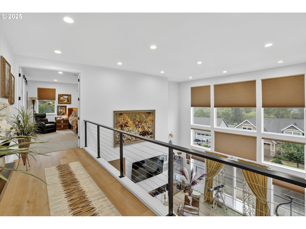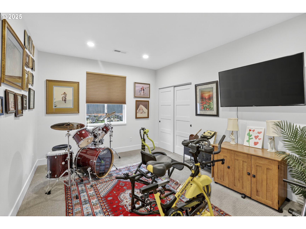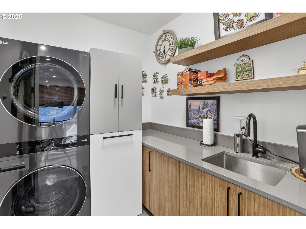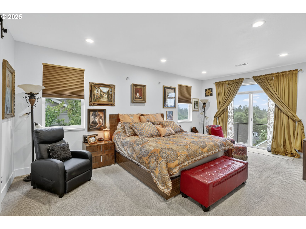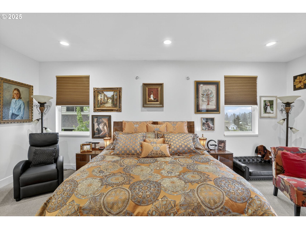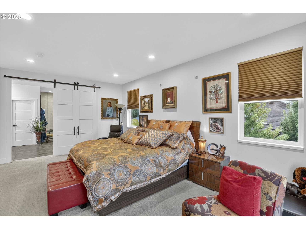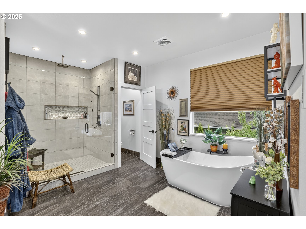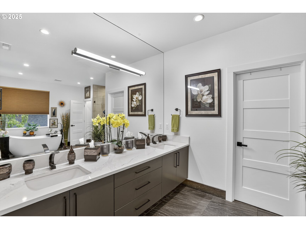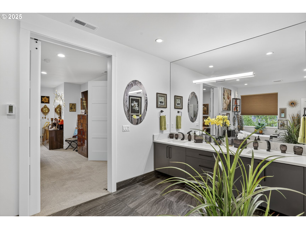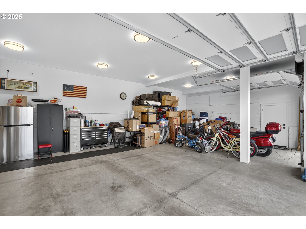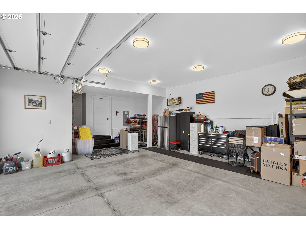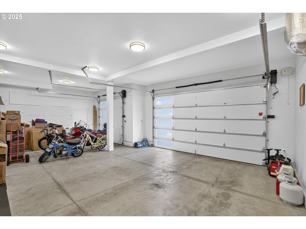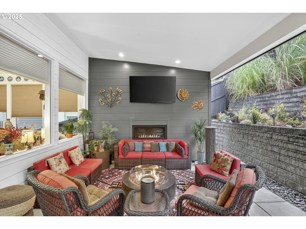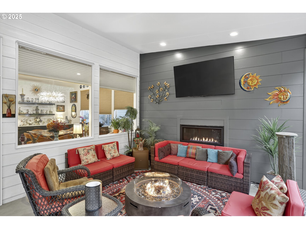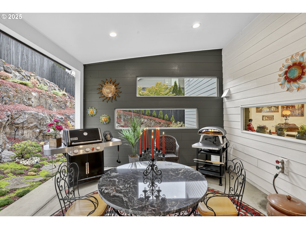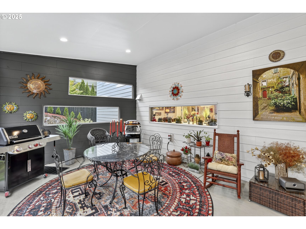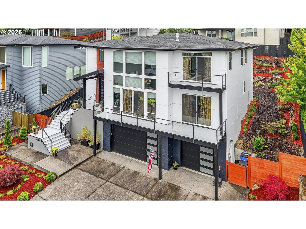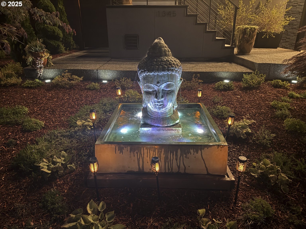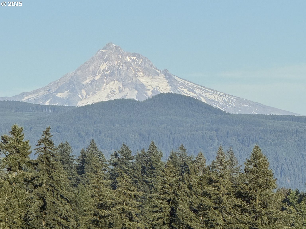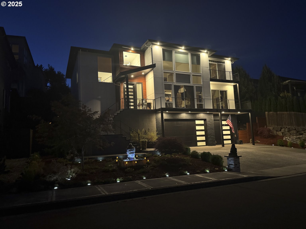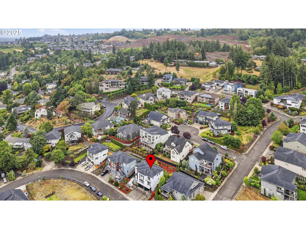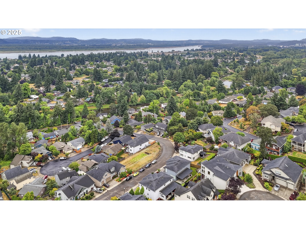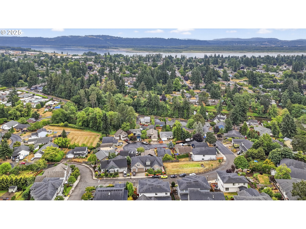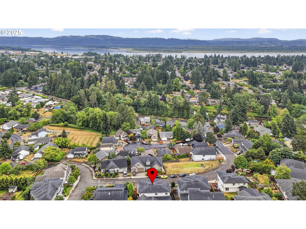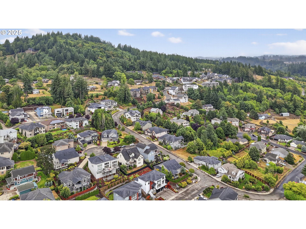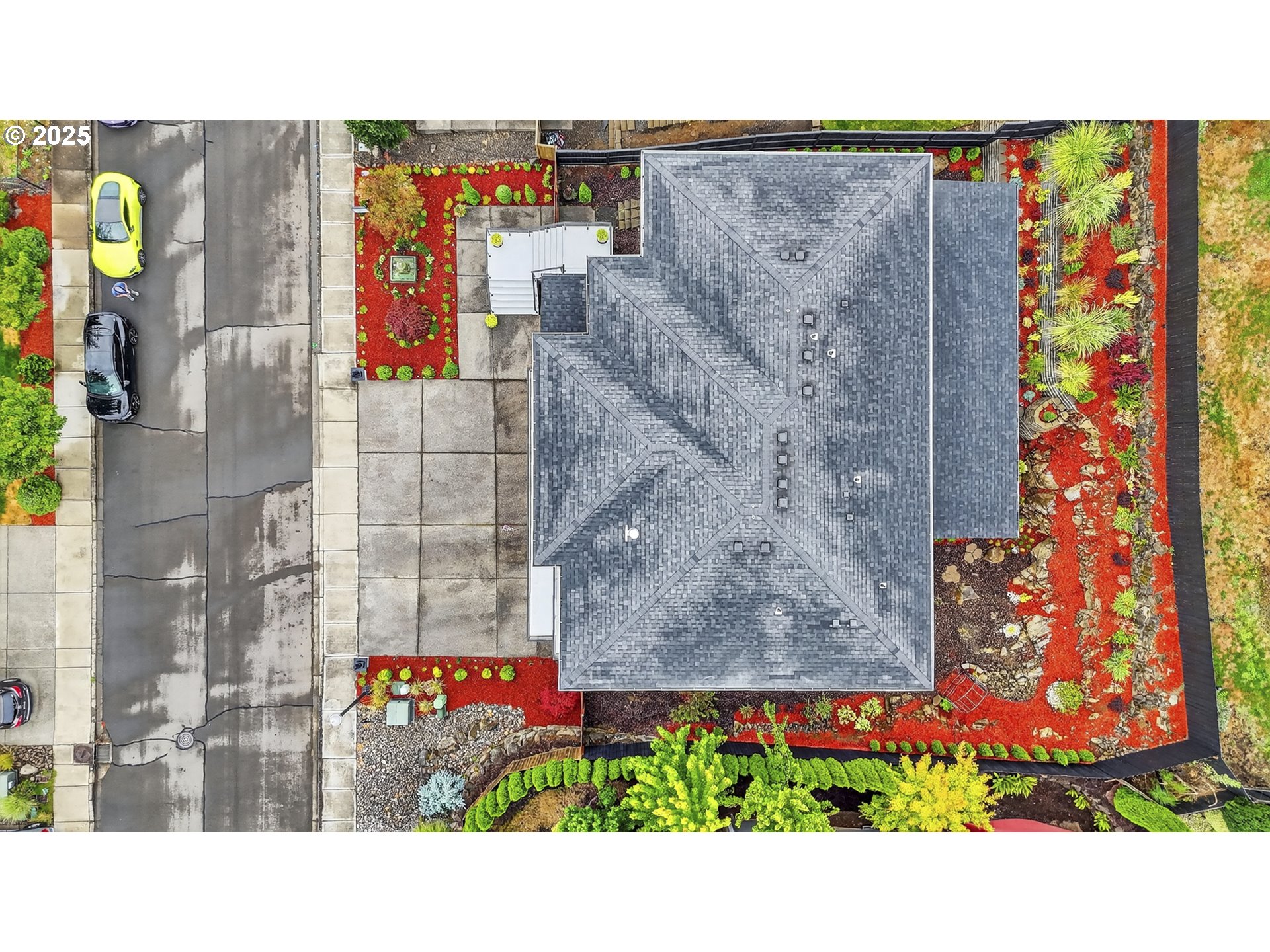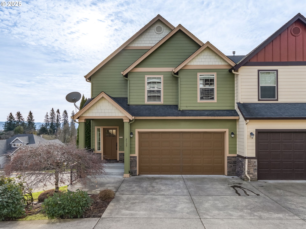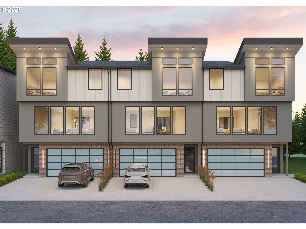$1099000
Price cut: $100K (09-30-2025)
-
4 Bed
-
2.5 Bath
-
3620 SqFt
-
101 DOM
-
Built: 2018
- Status: Active
Love this home?

Krishna Regupathy
Principal Broker
(503) 893-8874Experience breathtaking views in this custom Washougal home, designed with floor to ceilingwindows that flood the open-concept interior with natural light. That coupled with a 22-footcathedral ceiling in the living room including custom cabinets and shelving with beautiful,elongated gas fireplace make it warm and welcoming. Gleaming hardwoods flow throughoutthe spacious living areas, complemented by a gourmet kitchen that is equipped with a largeFrigidaire Signature Gallery stainless-steel side-by-side refrigerator, a drop-in gas stove, awaterfall island, and a huge walk-in pantry. The dining room is equipped with beautifully built-in cabinets and shelving, a sleek wine refrigerator and stunning chandelier. A versatile mainfloor fourth bedroom and custom cabinets/shelving serve as both an ideal guest suite and/orhome office. Generously sized bedrooms feature built-in closet organizers and plush low-pilecarpet. The primary suite features a walk-in closet, a luxurious soaking tub, an oversizedshower, to include heated bathroom floor and a private balcony offering stunning sunset andMt. Hood views. The second full bathroom upstairs is also equipped with heated flooring aswell. Custom Hunter Douglas electric blinds provide comfort and style throughout as well asbeautiful custom velvet curtains from Turkey and sheers that convey. Outside, enjoy solarpowered lights in both the front and backyard, a tranquil Buddha fountain, and a huge, coveredpatio with a custom-built gas fireplace perfect for entertaining. This home also features a largethree car garage and ample outside parking in the driveway. Unique but convenient both frontand backyard spigots feature hot and cold water. Nestled in a serene neighborhood withconvenient access to downtown Washougal’s charming shops, this modern masterpiece is yourgateway to Pacific Northwest living and the gateway to the Gorge!
Listing Provided Courtesy of Gregory Schillinger, Knipe Realty ERA Powered
General Information
-
355339034
-
Attached
-
101 DOM
-
4
-
7840.8 SqFt
-
2.5
-
3620
-
2018
-
R1-7.5
-
Clark
-
131187048
-
Hathaway
-
Jemtegaard
-
Washougal
-
Residential
-
Attached
-
RIVER VIEW PLACE LOT 24 SUB 2008 FOR ASSESSOR USE ONLY RIVER VIEW
Listing Provided Courtesy of Gregory Schillinger, Knipe Realty ERA Powered
Krishna Realty data last checked: Dec 17, 2025 19:52 | Listing last modified Nov 07, 2025 14:48,
Source:

Download our Mobile app
Similar Properties
Download our Mobile app
