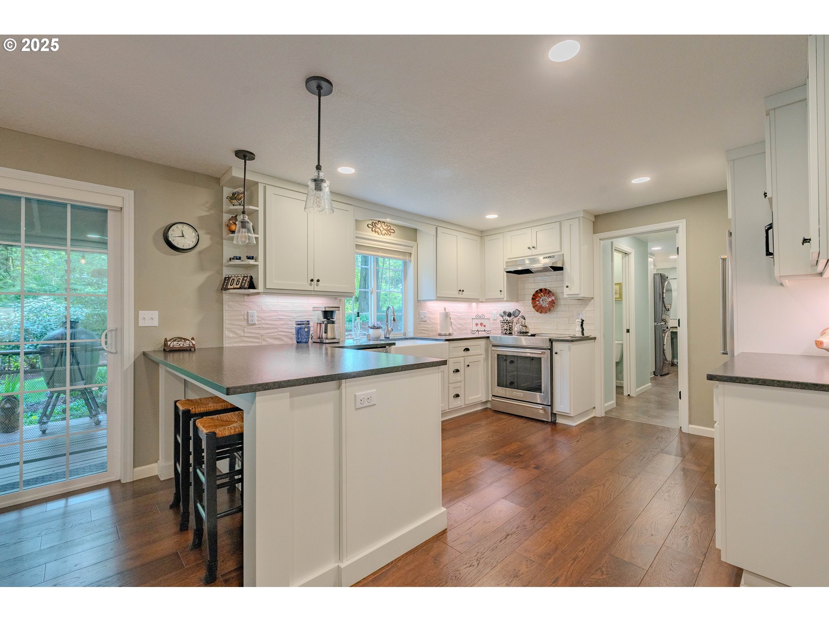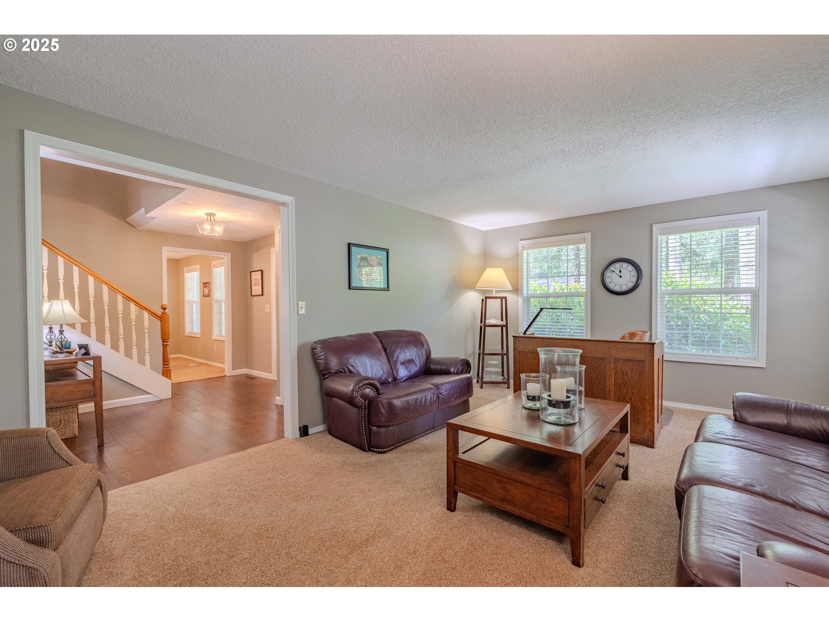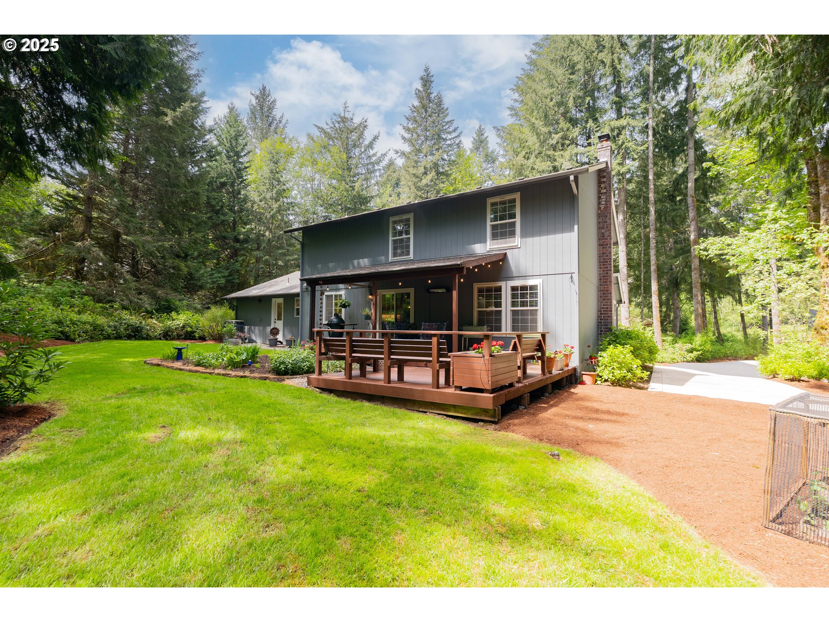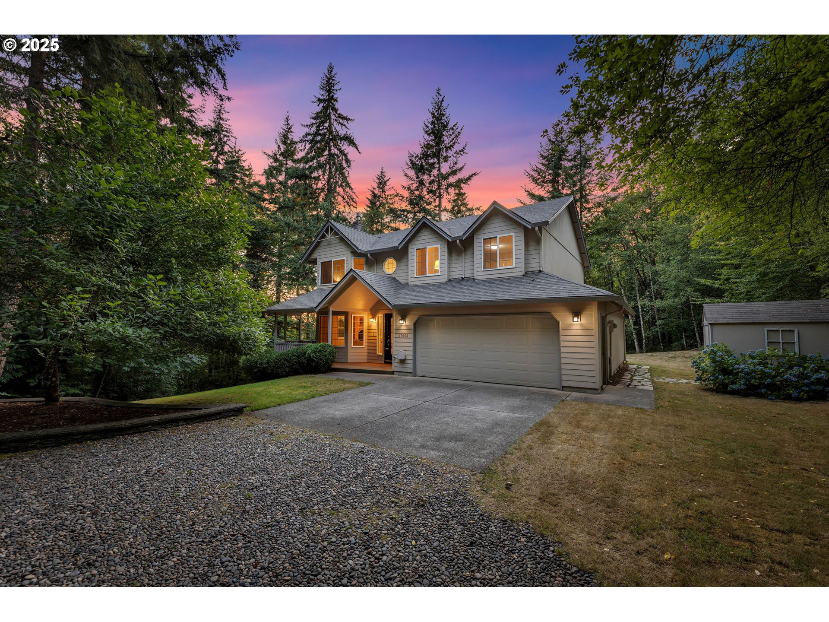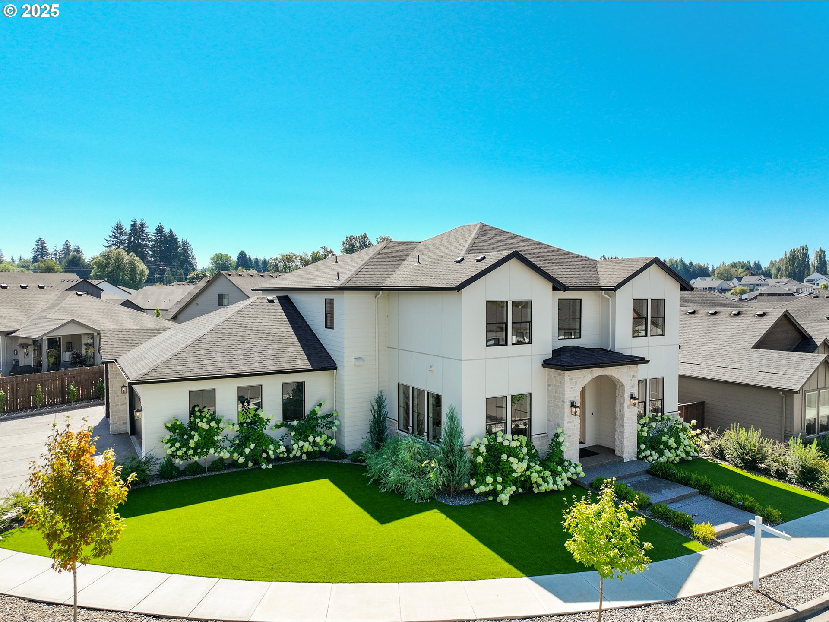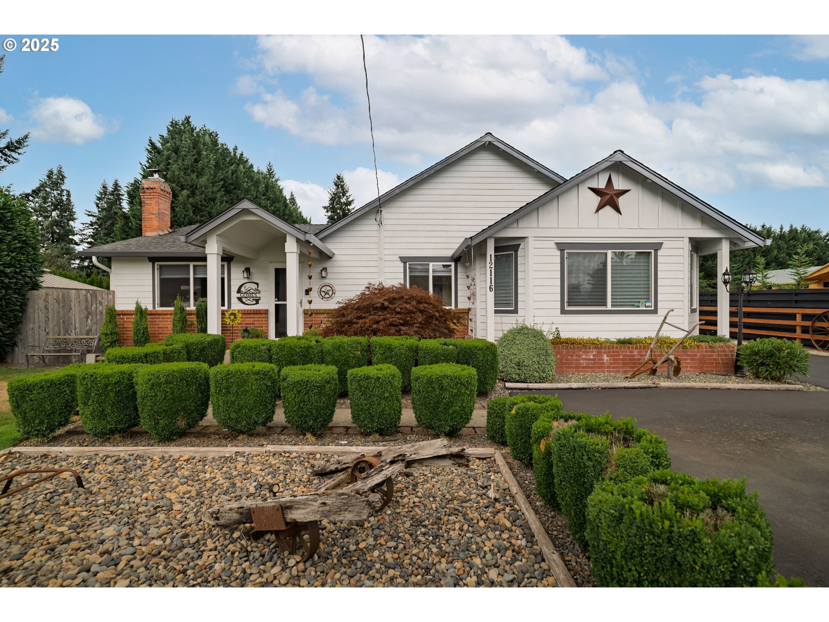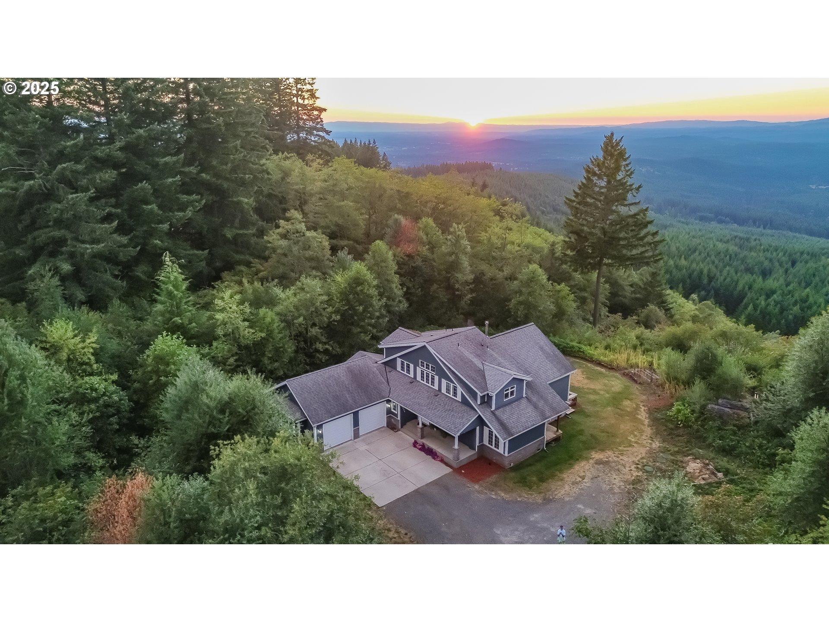13501 NE 228TH CT
BrushPrairie, 98606
-
4 Bed
-
2.5 Bath
-
2303 SqFt
-
39 DOM
-
Built: 1990
- Status: Sold
$860,000
$860000
-
4 Bed
-
2.5 Bath
-
2303 SqFt
-
39 DOM
-
Built: 1990
- Status: Sold
Love this home?

Krishna Regupathy
Principal Broker
(503) 893-8874Discover this beautiful one-owner home nestled in the serene woods of Hockinson Highlands, This 4-bedroom residence boasts a fully updated kitchen and bathrooms, ensuring modern comfort and style. The primary suite is a true retreat, featuring heated tile floors, a tile shower, and double sinks. The main floor offers a traditional formal dining room, a cozy living room, and a family room with a wood stove. The conveniently located laundry room, with a side entry door to the backyard and a folding counter, adds to the home's functionality. The kitchen is a dream, equipped with leather-finished granite countertops, pull-out drawers, a mixer pop-up cabinet, a pantry wall with pull-out drawers, a KitchenAid induction stove, and a farm sink. Enjoy outdoor living with a covered back patio and front porch, complemented by a sprinkler and drip system for easy maintenance. Additionally, the property includes a 24x36 finished heated shop with power, 10 ft doors, 240V outlet, 120V power and a concrete floor. This home is a perfect blend of comfort and practicality.
Listing Provided Courtesy of Tesha Perry, Keller Williams Realty
General Information
-
659913910
-
SingleFamilyResidence
-
39 DOM
-
4
-
1.22 acres
-
2.5
-
2303
-
1990
-
r-5
-
Clark
-
206918050
-
Hockinson
-
Hockinson
-
Hockinson
-
Residential
-
SingleFamilyResidence
-
HOCKINSON HIGHLANDS LOT 25 1.22A SUB 91 FOR ASSESSOR USE ONLY HOC
Listing Provided Courtesy of Tesha Perry, Keller Williams Realty
Krishna Realty data last checked: Aug 13, 2025 12:04 | Listing last modified Jul 28, 2025 12:51,
Source:

Download our Mobile app
Residence Information
-
1103
-
1200
-
0
-
2303
-
Public Rec
-
2303
-
1/Gas
-
4
-
2
-
1
-
2.5
-
Composition
-
4, Attached, Detached
-
Stories2,Traditional
-
Driveway
-
2
-
1990
-
No
-
-
LapSiding, T111Siding
-
CrawlSpace
-
RVParking,RVBoatStorage
-
-
CrawlSpace
-
ConcretePerimeter
-
VinylFrames
-
Features and Utilities
-
Formal
-
Dishwasher, FreeStandingRange, FreeStandingRefrigerator, Granite, Pantry, StainlessSteelAppliance
-
GarageDoorOpener, Granite, HeatedTileFloor, HighSpeedInternet, LaminateFlooring, Laundry, WalltoWallCarpet
-
CoveredPatio, Porch, RVBoatStorage, SecondGarage, Sprinkler, Workshop, Yard
-
-
HeatPump
-
Electricity
-
HeatPump
-
SepticTank
-
Electricity
-
Electricity
Financial
-
5568.94
-
0
-
-
-
-
Conventional,FHA,VALoan
-
05-14-2025
-
-
No
-
No
Comparable Information
-
06-22-2025
-
39
-
39
-
07-28-2025
-
Conventional,FHA,VALoan
-
$890,000
-
$875,000
-
$860,000
-
Jul 28, 2025 12:51
Schools
Map
History
| Date | Event & Source | Price |
|---|---|---|
| 07-28-2025 |
Sold (Price Changed) Price cut: $30K MLS # 659913910 |
$860,000 |
| 06-22-2025 |
Pending (Price Changed) Price cut: $15K MLS # 659913910 |
$875,000 |
| 06-12-2025 |
Active (Price Changed) Price cut: $15K MLS # 659913910 |
$875,000 |
| 05-14-2025 |
Active(Listed) MLS # 659913910 |
$890,000 |
Listing courtesy of Keller Williams Realty.
 The content relating to real estate for sale on this site comes in part from the IDX program of the RMLS of Portland, Oregon.
Real Estate listings held by brokerage firms other than this firm are marked with the RMLS logo, and
detailed information about these properties include the name of the listing's broker.
Listing content is copyright © 2019 RMLS of Portland, Oregon.
All information provided is deemed reliable but is not guaranteed and should be independently verified.
Krishna Realty data last checked: Aug 13, 2025 12:04 | Listing last modified Jul 28, 2025 12:51.
Some properties which appear for sale on this web site may subsequently have sold or may no longer be available.
The content relating to real estate for sale on this site comes in part from the IDX program of the RMLS of Portland, Oregon.
Real Estate listings held by brokerage firms other than this firm are marked with the RMLS logo, and
detailed information about these properties include the name of the listing's broker.
Listing content is copyright © 2019 RMLS of Portland, Oregon.
All information provided is deemed reliable but is not guaranteed and should be independently verified.
Krishna Realty data last checked: Aug 13, 2025 12:04 | Listing last modified Jul 28, 2025 12:51.
Some properties which appear for sale on this web site may subsequently have sold or may no longer be available.
Love this home?

Krishna Regupathy
Principal Broker
(503) 893-8874Discover this beautiful one-owner home nestled in the serene woods of Hockinson Highlands, This 4-bedroom residence boasts a fully updated kitchen and bathrooms, ensuring modern comfort and style. The primary suite is a true retreat, featuring heated tile floors, a tile shower, and double sinks. The main floor offers a traditional formal dining room, a cozy living room, and a family room with a wood stove. The conveniently located laundry room, with a side entry door to the backyard and a folding counter, adds to the home's functionality. The kitchen is a dream, equipped with leather-finished granite countertops, pull-out drawers, a mixer pop-up cabinet, a pantry wall with pull-out drawers, a KitchenAid induction stove, and a farm sink. Enjoy outdoor living with a covered back patio and front porch, complemented by a sprinkler and drip system for easy maintenance. Additionally, the property includes a 24x36 finished heated shop with power, 10 ft doors, 240V outlet, 120V power and a concrete floor. This home is a perfect blend of comfort and practicality.
Similar Properties
Download our Mobile app








