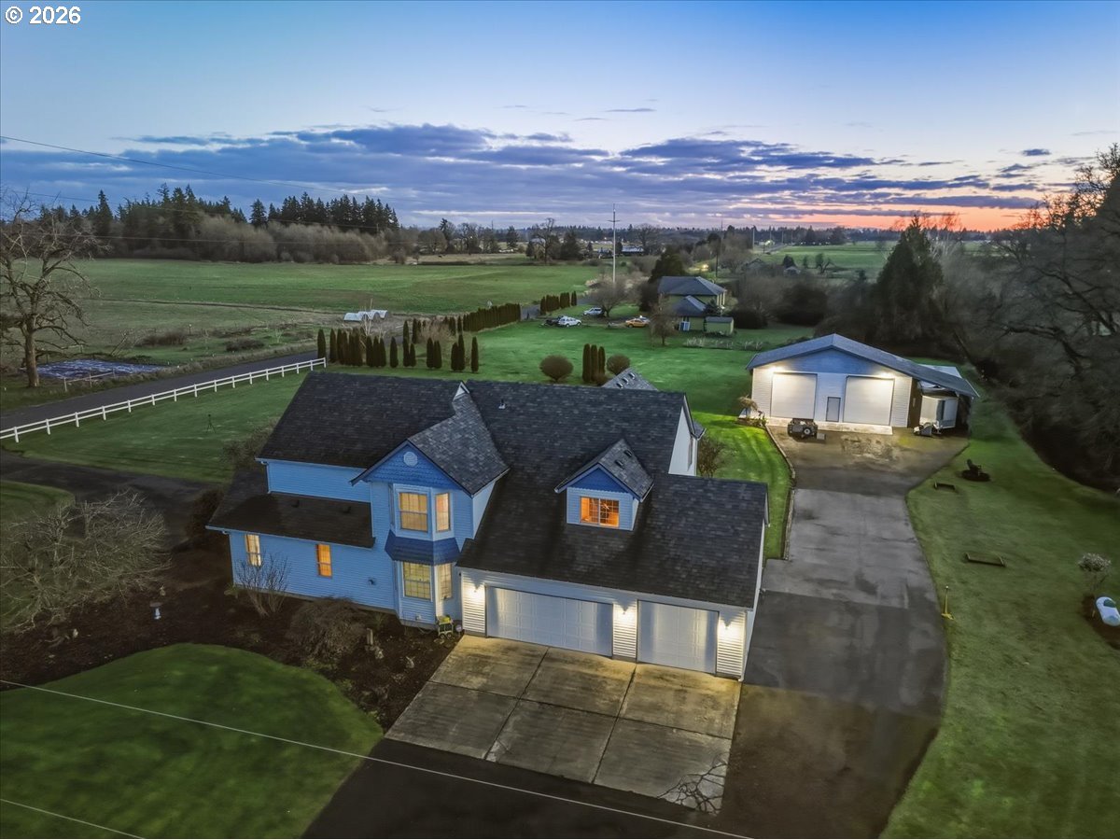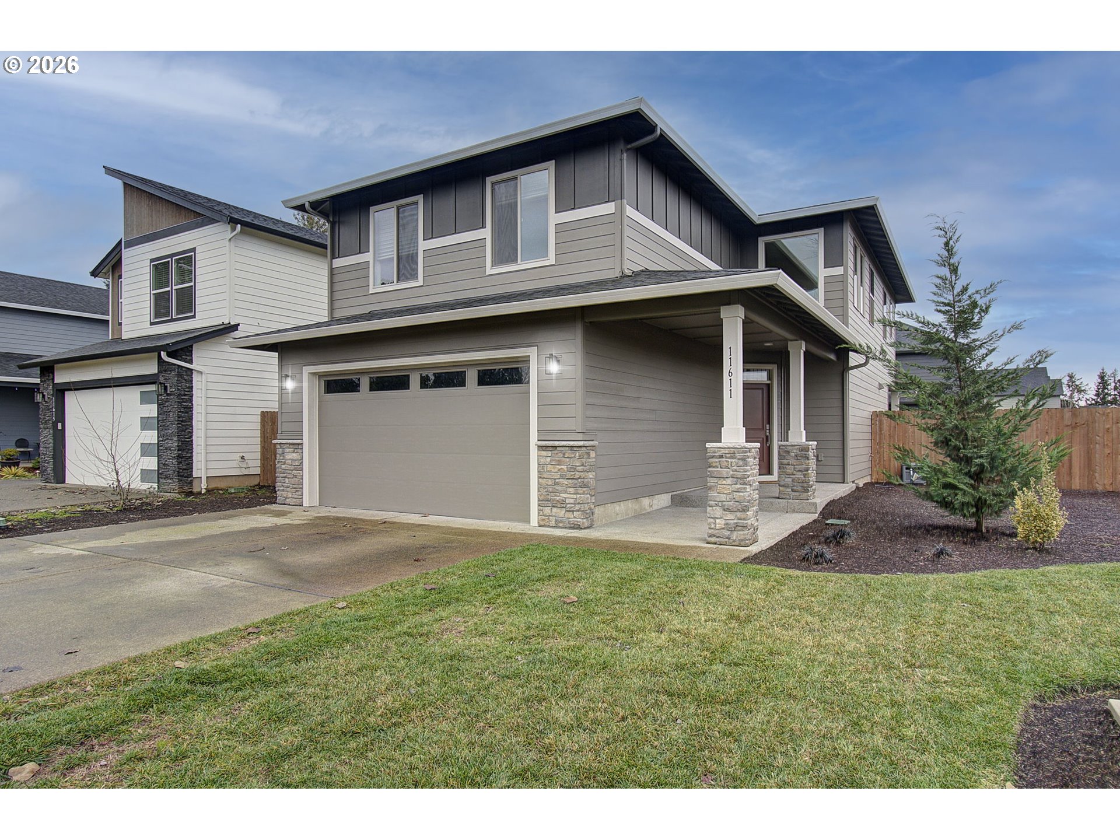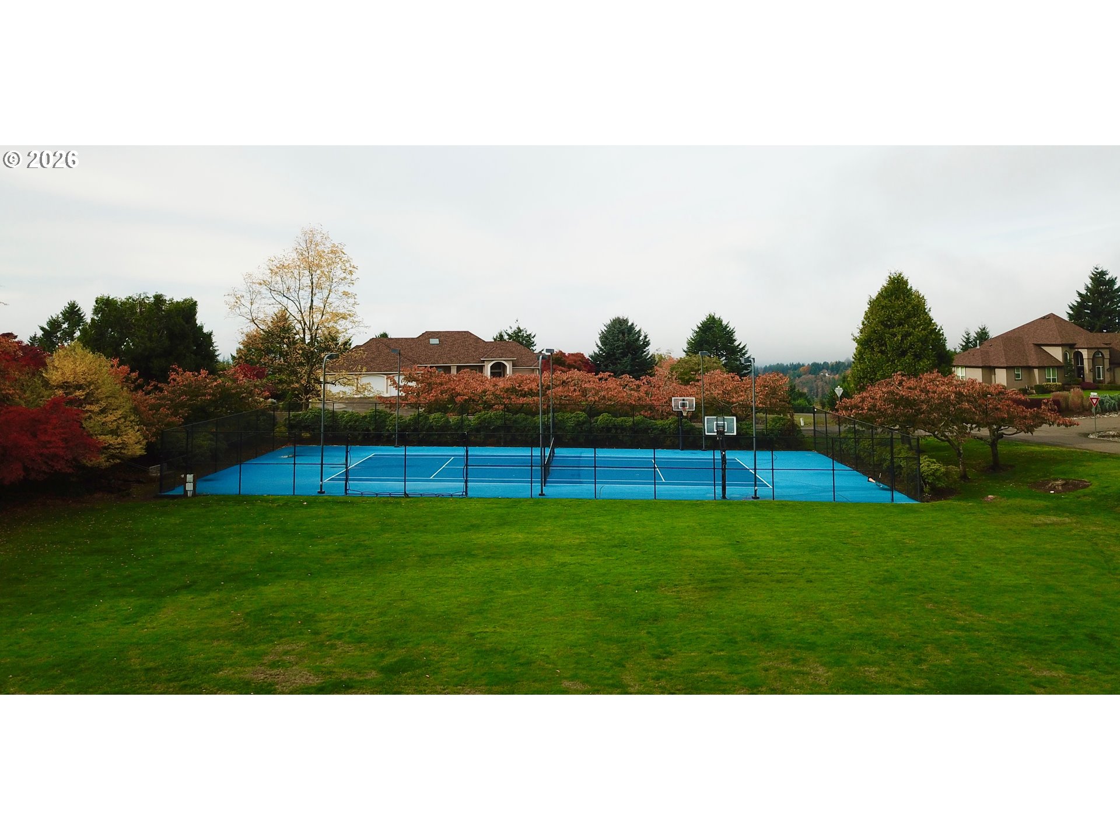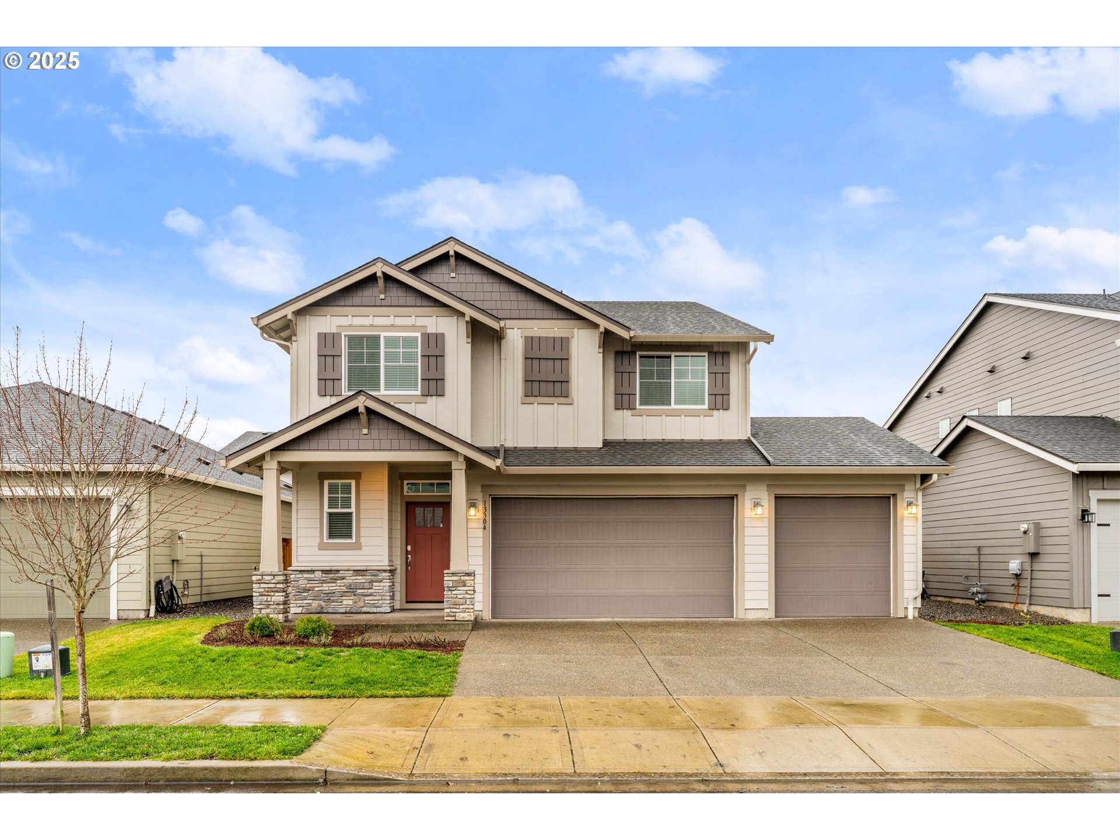4005 SE 17TH AVE
Brush Prairie, 98606
-
5 Bed
-
3 Bath
-
3500 SqFt
-
151 DOM
-
Built: 2023
- Status: Pending
$1,270,000
Price cut: $50K (09-08-2025)
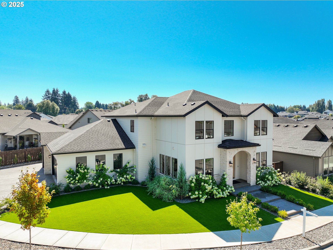
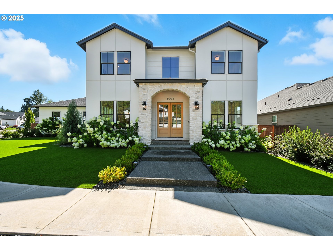
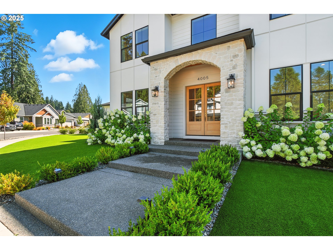
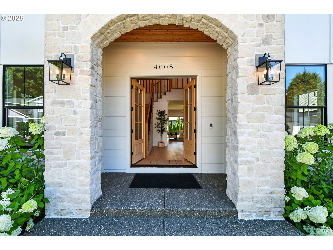
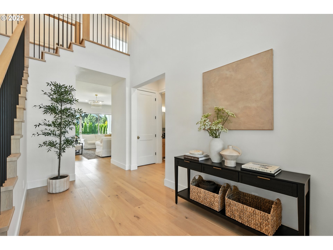
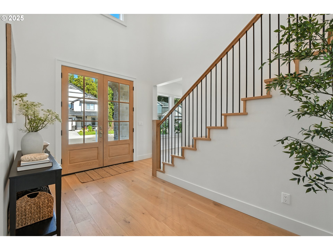
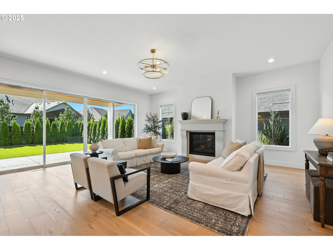
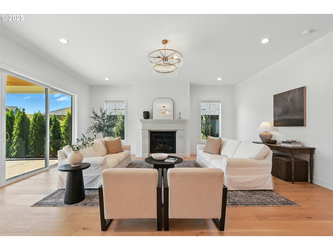
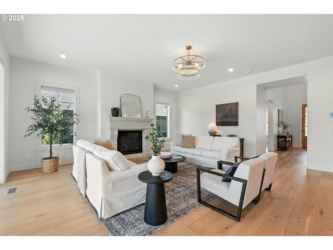
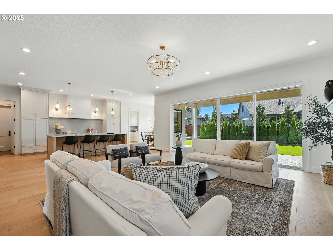
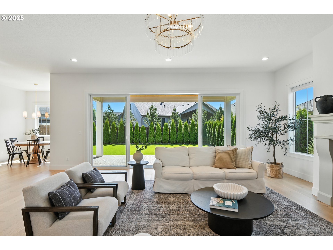
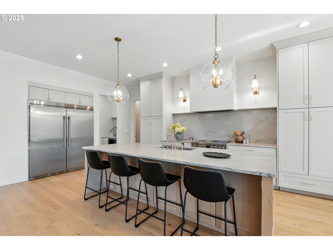
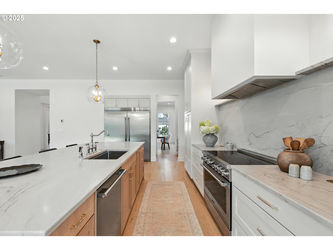
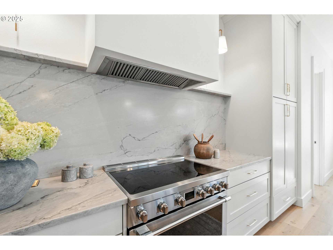
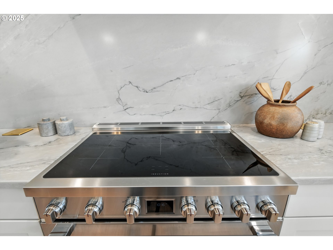
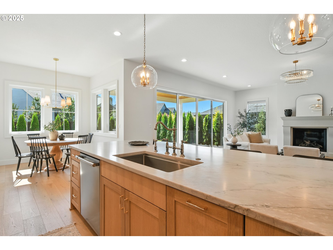
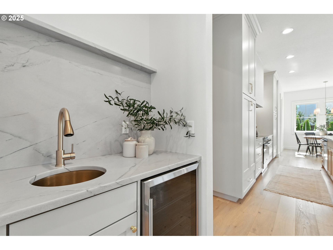
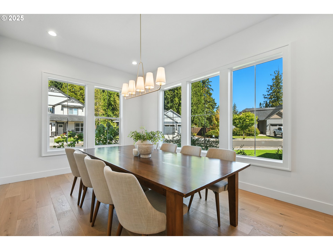
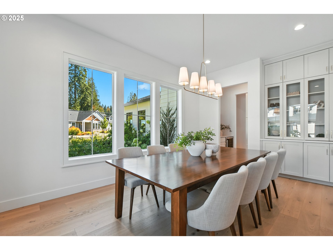
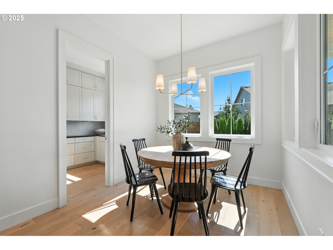
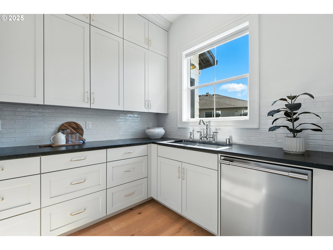
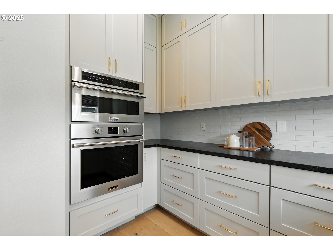
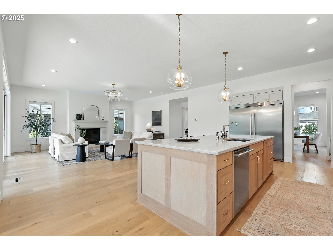
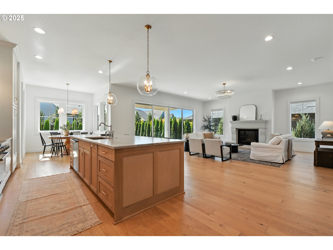
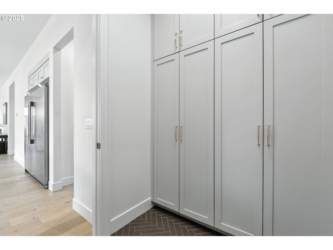
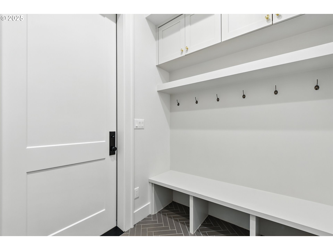
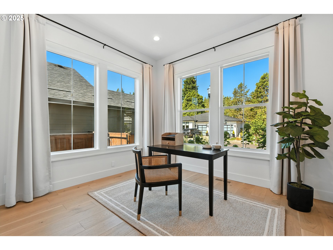
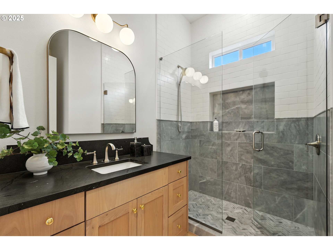
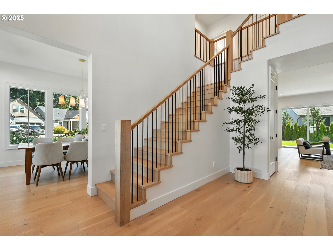
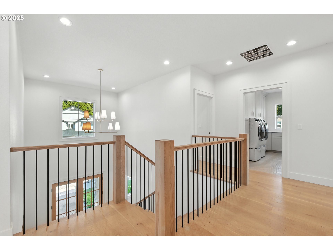
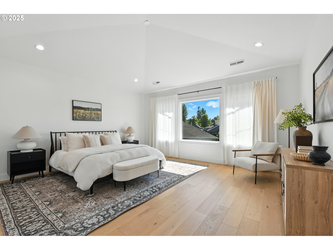
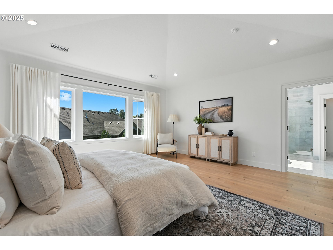
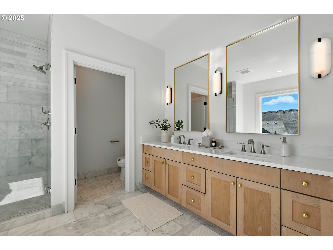
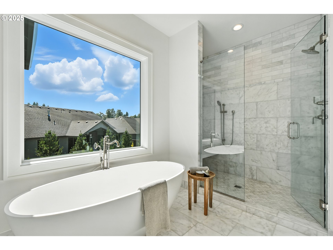
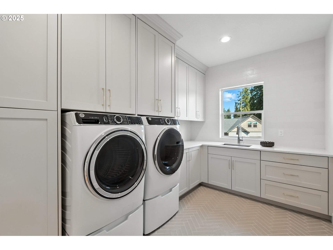
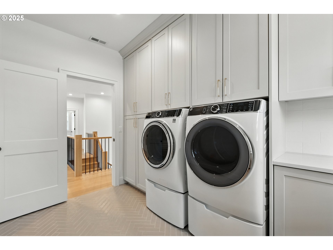
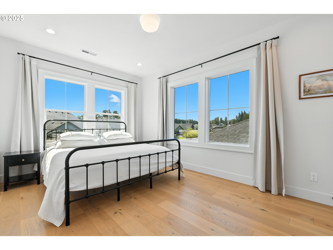
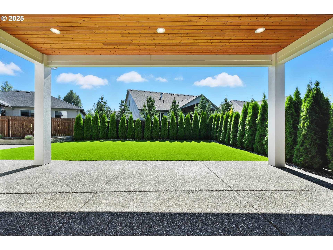
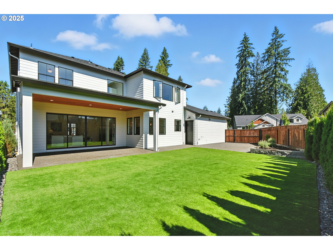
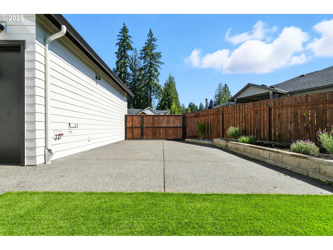
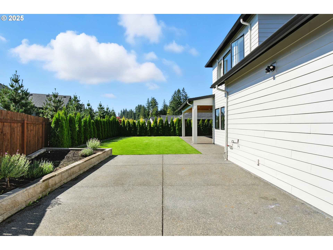
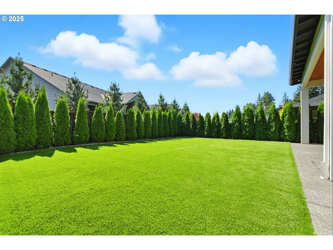
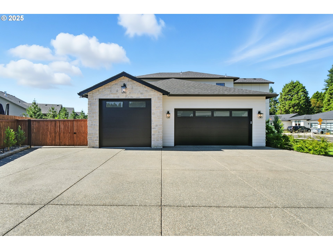

$1270000
Price cut: $50K (09-08-2025)
-
5 Bed
-
3 Bath
-
3500 SqFt
-
151 DOM
-
Built: 2023
- Status: Pending
Love this home?

Krishna Regupathy
Principal Broker
(503) 893-8874Welcome to this stunning 4-bedroom home, complete with a main-floor den or optional fifth bedroom. You’re greeted by a dramatic two-story foyer that flows seamlessly into a spacious great room—perfect for both relaxing and entertaining.The gourmet kitchen is a chef’s dream, featuring a walk-in pantry with built-in cabinetry, a sink, and a secondary dishwasher. Additional highlights include a dedicated beverage bar and generous counter space, ideal for hosting. Adjacent to the kitchen, the mudroom offers practical built-ins and a bench for everyday convenience. Large windows throughout the home flood the space with natural light, and rich hardwood floors run throughout the main living areas. Step outside to enjoy the expansive covered patio, perfect for year-round outdoor living. Upstairs, the luxurious primary suite boasts a spa-like bathroom with a freestanding soaking tub, tile shower, and a walk-in closet. The upper level also includes three additional bedrooms and a well-appointed laundry room with built-in cabinetry and a sink. The exterior is equally impressive with a beautifully landscaped yard, flower beds, and low-maintenance turf in both the front and backyards.
Listing Provided Courtesy of Olga Kozlov, MORE Realty, Inc
General Information
-
795412502
-
SingleFamilyResidence
-
151 DOM
-
5
-
8712 SqFt
-
3
-
3500
-
2023
-
-
Clark
-
986051078
-
Maple Grove
-
Laurin
-
Prairie
-
Residential
-
SingleFamilyResidence
-
CEDARS VILLAGE LOT 21 312037 FOR ASSESSOR USE ONLY CEDARS VILLAGE
Listing Provided Courtesy of Olga Kozlov, MORE Realty, Inc
Krishna Realty data last checked: Jan 10, 2026 13:47 | Listing last modified Jan 09, 2026 22:37,
Source:

Download our Mobile app
Residence Information
-
1658
-
1842
-
0
-
3500
-
gis
-
3500
-
1/Gas
-
5
-
3
-
0
-
3
-
Composition
-
3, Attached
-
CustomStyle
-
Driveway,RVAccessPar
-
2
-
2023
-
No
-
-
CementSiding, Stone
-
CrawlSpace
-
RVParking
-
-
CrawlSpace
-
ConcretePerimeter
-
-
Management
Features and Utilities
-
-
BuiltinOven, BuiltinRefrigerator, CookIsland, Dishwasher, Disposal, InductionCooktop, Island, Microwave, Pan
-
GarageDoorOpener, HardwoodFloors, Laundry, Quartz, WasherDryer
-
Fenced, Garden, RVParking, Sprinkler, Yard
-
-
CentralAir, HeatPump
-
Electricity
-
ForcedAir
-
PublicSewer
-
Electricity
-
Electricity
Financial
-
5252.83
-
1
-
-
37 / Month
-
-
Cash,Conventional,FHA
-
08-11-2025
-
-
No
-
No
Comparable Information
-
01-09-2026
-
151
-
151
-
-
Cash,Conventional,FHA
-
$1,320,000
-
$1,270,000
-
-
Jan 09, 2026 22:37
Schools
Map
Listing courtesy of MORE Realty, Inc.
 The content relating to real estate for sale on this site comes in part from the IDX program of the RMLS of Portland, Oregon.
Real Estate listings held by brokerage firms other than this firm are marked with the RMLS logo, and
detailed information about these properties include the name of the listing's broker.
Listing content is copyright © 2019 RMLS of Portland, Oregon.
All information provided is deemed reliable but is not guaranteed and should be independently verified.
Krishna Realty data last checked: Jan 10, 2026 13:47 | Listing last modified Jan 09, 2026 22:37.
Some properties which appear for sale on this web site may subsequently have sold or may no longer be available.
The content relating to real estate for sale on this site comes in part from the IDX program of the RMLS of Portland, Oregon.
Real Estate listings held by brokerage firms other than this firm are marked with the RMLS logo, and
detailed information about these properties include the name of the listing's broker.
Listing content is copyright © 2019 RMLS of Portland, Oregon.
All information provided is deemed reliable but is not guaranteed and should be independently verified.
Krishna Realty data last checked: Jan 10, 2026 13:47 | Listing last modified Jan 09, 2026 22:37.
Some properties which appear for sale on this web site may subsequently have sold or may no longer be available.
Love this home?

Krishna Regupathy
Principal Broker
(503) 893-8874Welcome to this stunning 4-bedroom home, complete with a main-floor den or optional fifth bedroom. You’re greeted by a dramatic two-story foyer that flows seamlessly into a spacious great room—perfect for both relaxing and entertaining.The gourmet kitchen is a chef’s dream, featuring a walk-in pantry with built-in cabinetry, a sink, and a secondary dishwasher. Additional highlights include a dedicated beverage bar and generous counter space, ideal for hosting. Adjacent to the kitchen, the mudroom offers practical built-ins and a bench for everyday convenience. Large windows throughout the home flood the space with natural light, and rich hardwood floors run throughout the main living areas. Step outside to enjoy the expansive covered patio, perfect for year-round outdoor living. Upstairs, the luxurious primary suite boasts a spa-like bathroom with a freestanding soaking tub, tile shower, and a walk-in closet. The upper level also includes three additional bedrooms and a well-appointed laundry room with built-in cabinetry and a sink. The exterior is equally impressive with a beautifully landscaped yard, flower beds, and low-maintenance turf in both the front and backyards.
