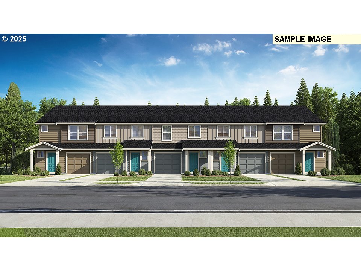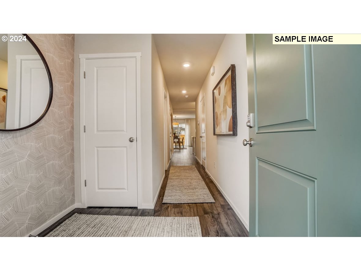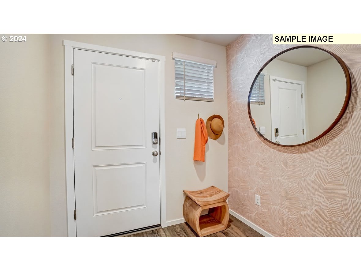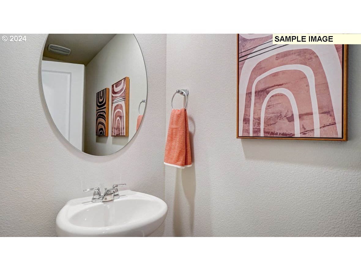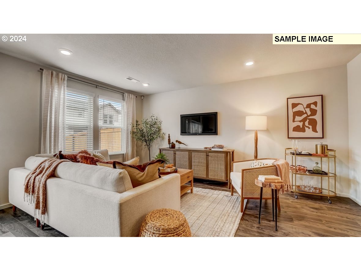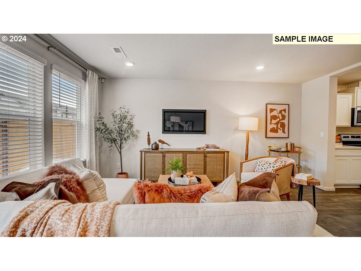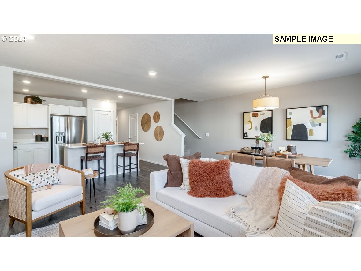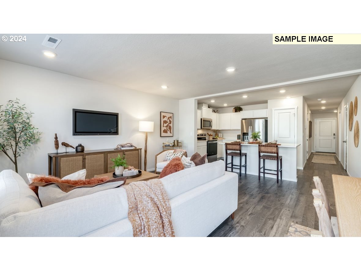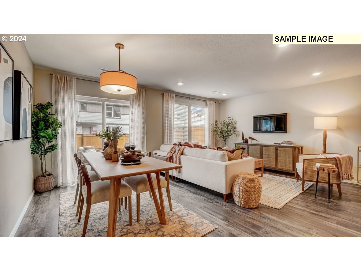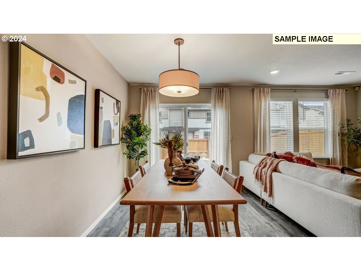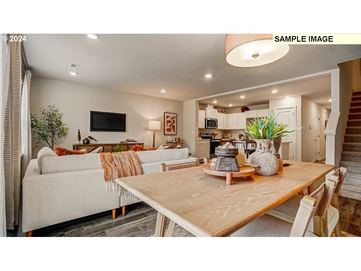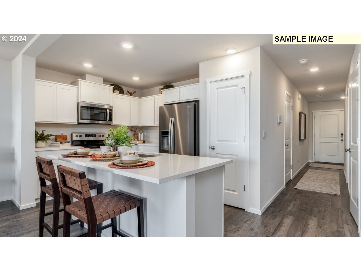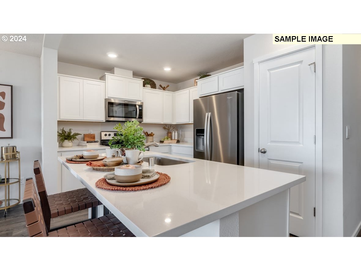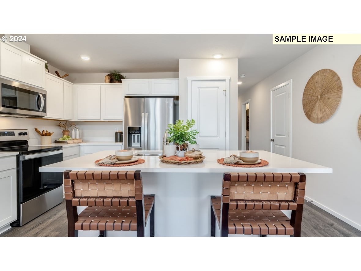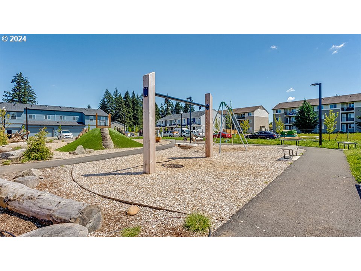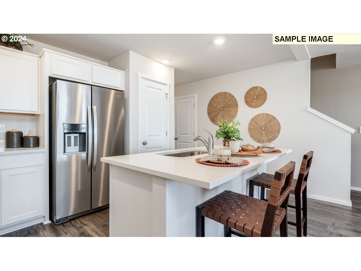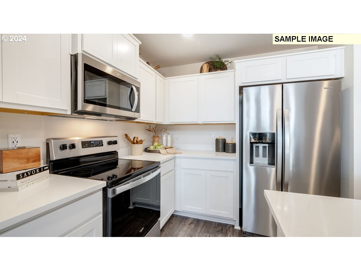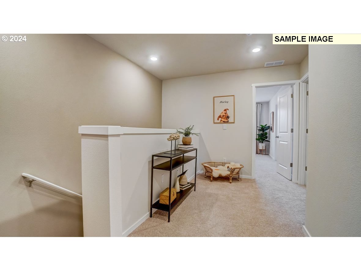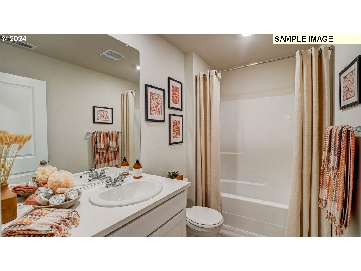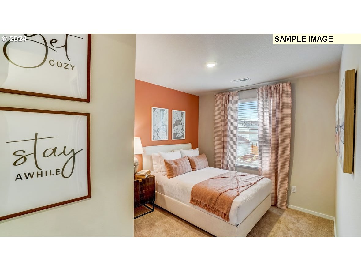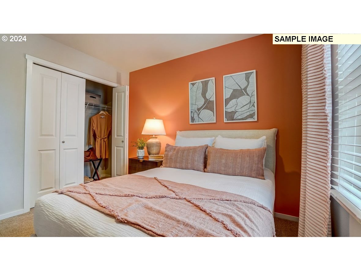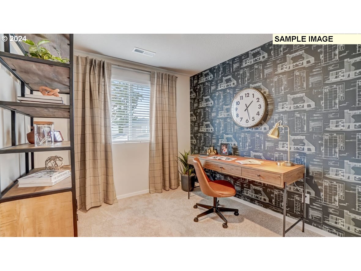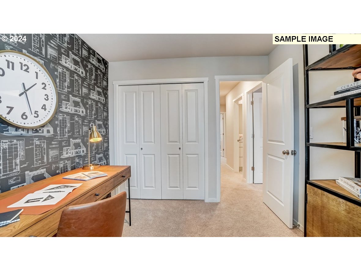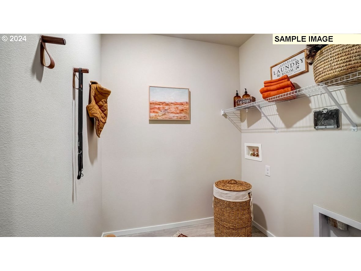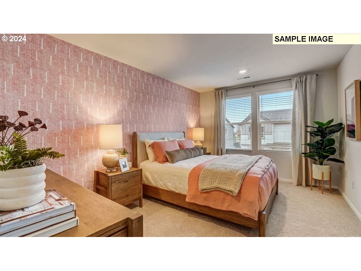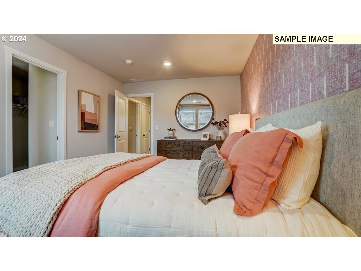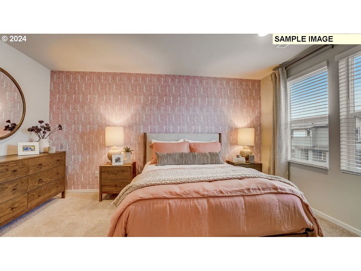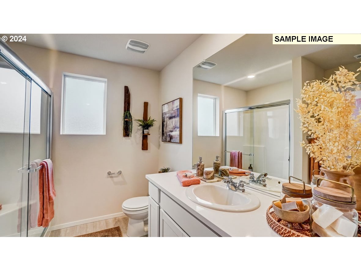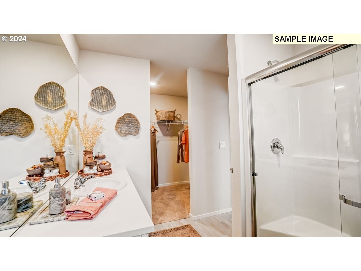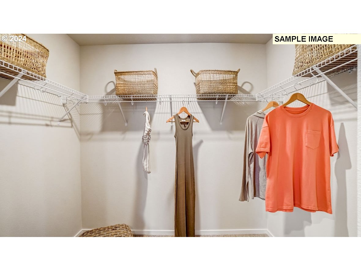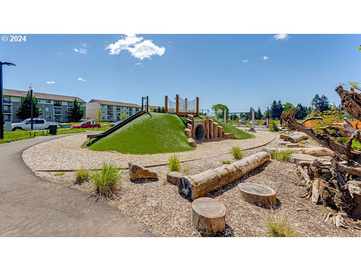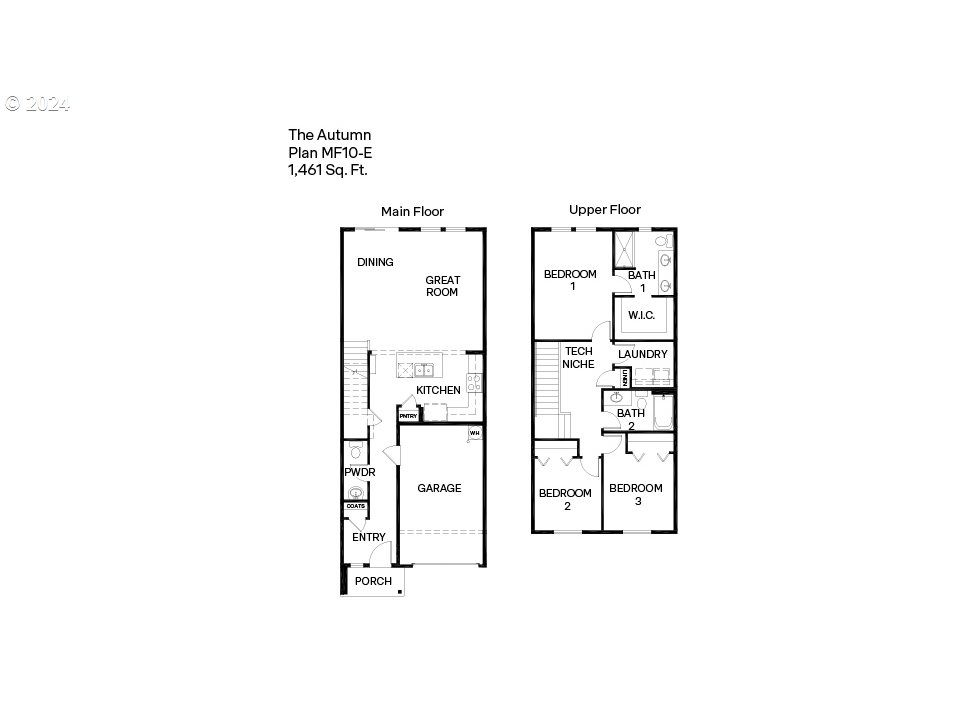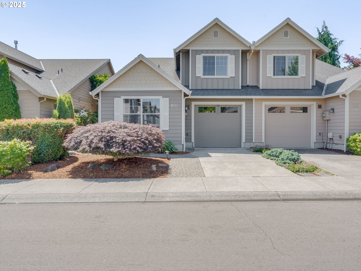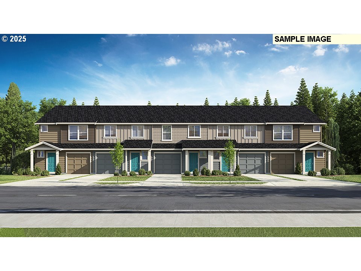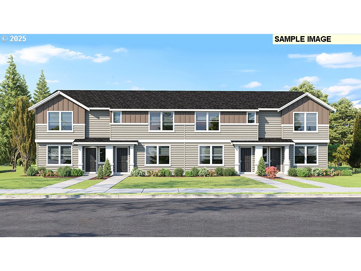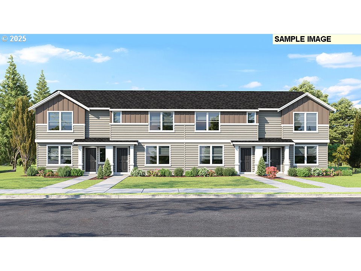$410995
-
3 Bed
-
2.5 Bath
-
1461 SqFt
-
26 DOM
-
Built: 2025
- Status: Active
Love this home?

Krishna Regupathy
Principal Broker
(503) 893-8874Quick move-in new construction opportunity at Saddle Club Estates! Get a substantial closing cost credit with preferred lender DHI Mortgage! This cheery new build townhome is 3 bedrooms, 2.5 bathrooms, and 1,461 square feet. It also has an attached garage. High-quality finishes and an open concept elevate the space. The sleek kitchen was designed with quartz countertops, stainless steel appliances, an island and a pantry. Upstairs, the primary bedroom has an en suite bathroom and a walk-in closet.This home comes equipped with a Smart Home Package, allowing you to adjust your lights and thermostat in a snap. It also includes a 10-year limited warranty, so you can feel at ease after you move in. The townhome showcases front yard low-maintenance landscaping (with irrigation!) to bring year-round curb appeal. Some floor plans also include a fenced backyard - ready for you to make into your dream oasis. Commute into Portland or downtown Vancouver via nearby I-205 and SR-500. Many groceries and dining options dot the area, including Fred Meyer 1.7 miles away. Play outdoors at Dogwood Park around the corner, or make use of the community’s private playground and basketball court. Convenience, affordability, and comfortability all meet at Saddle Club Estates in Vancouver. Photos are representative of plan only and may vary as built. Start your home search here and schedule a tour today!
Listing Provided Courtesy of Violet Hadeed-Baird, D. R. Horton
General Information
-
643863613
-
Attached
-
26 DOM
-
3
-
1742.4 SqFt
-
2.5
-
1461
-
2025
-
-
Clark
-
986063746
-
Glenwood
-
Laurin
-
Prairie
-
Residential
-
Attached
-
VILLAGIO LOT 2 312251 FOR ASSESSOR USE ONLY VILLAGIO LOT 2 312251
Listing Provided Courtesy of Violet Hadeed-Baird, D. R. Horton
Krishna Realty data last checked: Aug 06, 2025 21:43 | Listing last modified Jul 28, 2025 16:38,
Source:

Download our Mobile app
Similar Properties
Download our Mobile app
