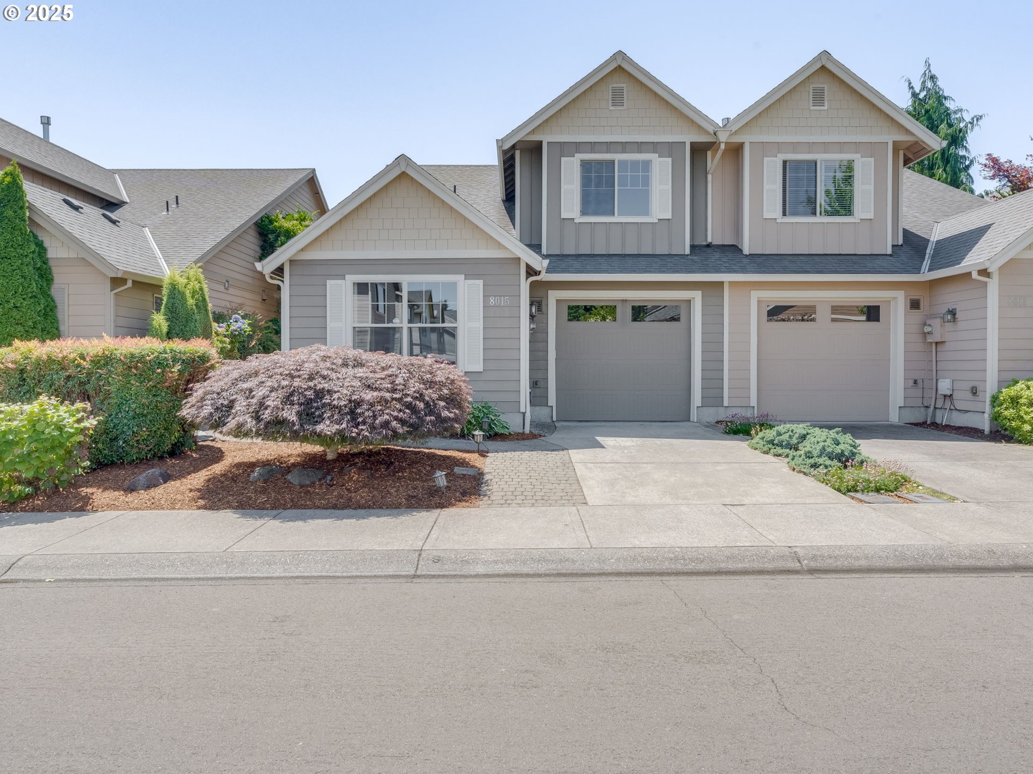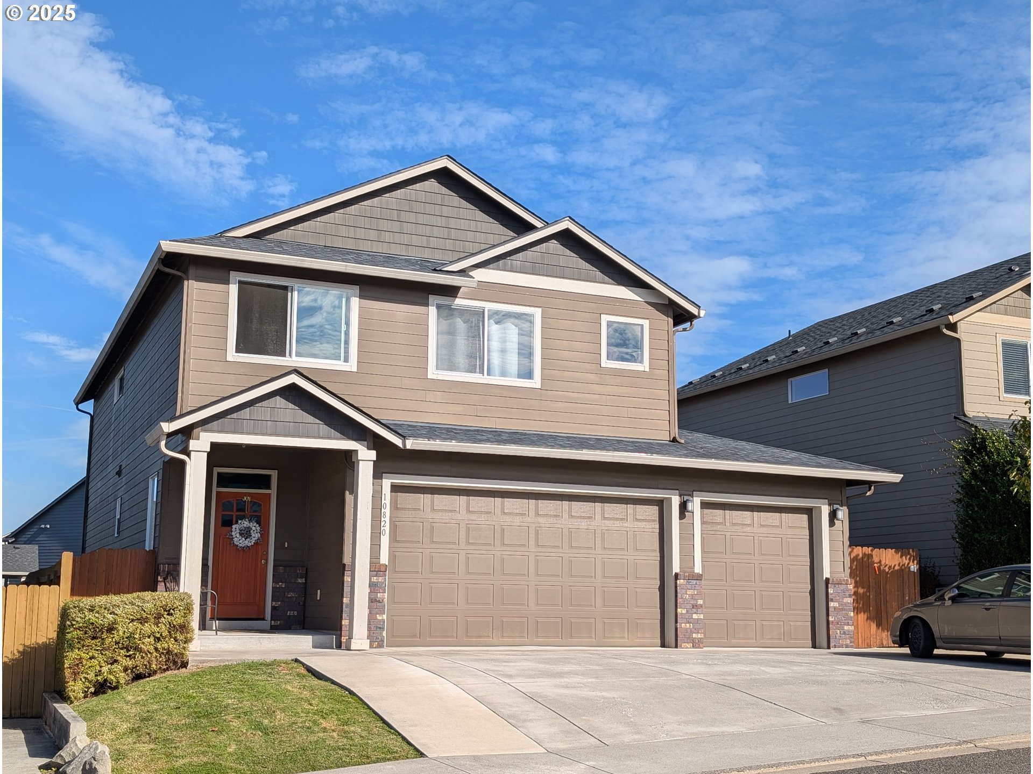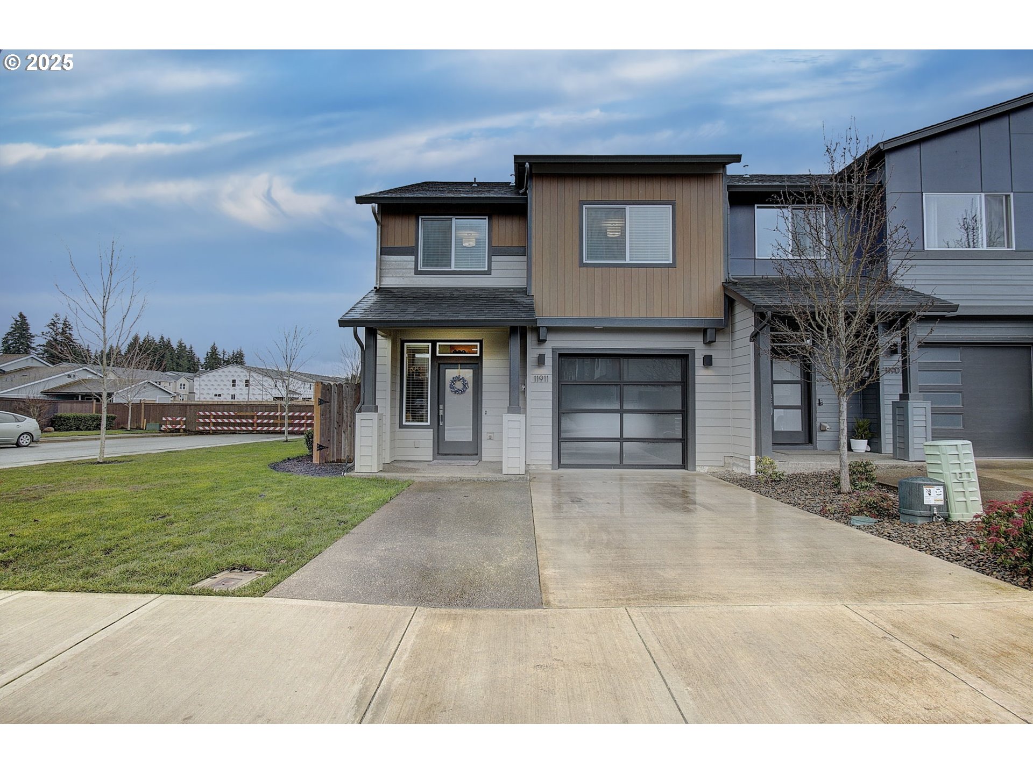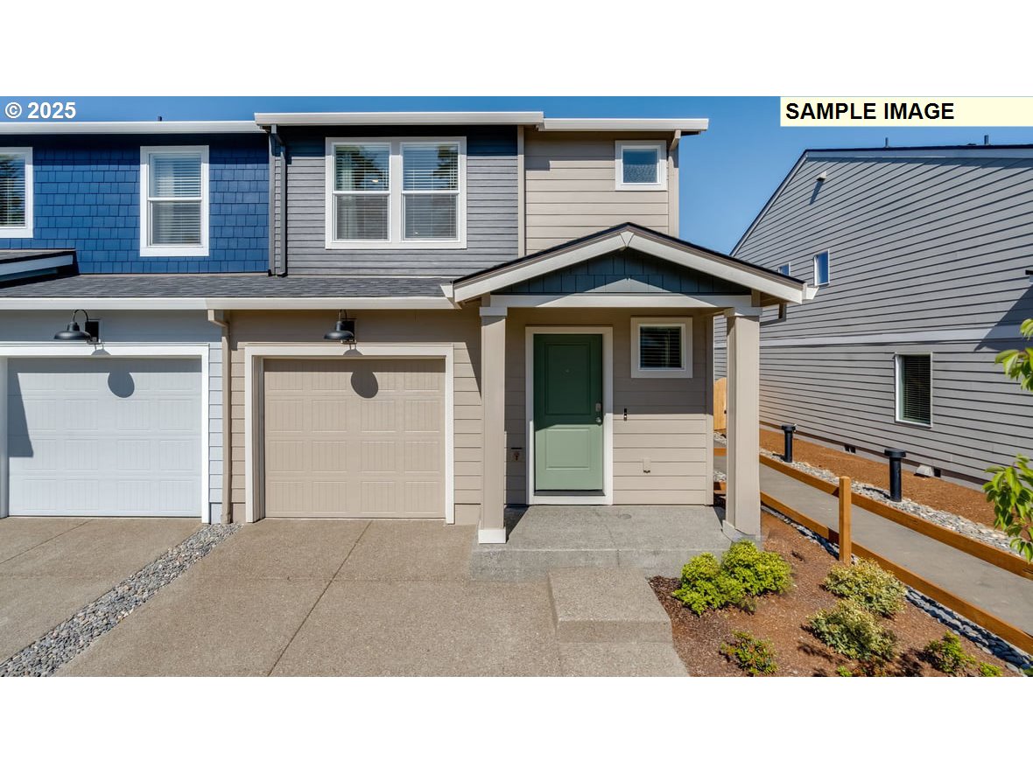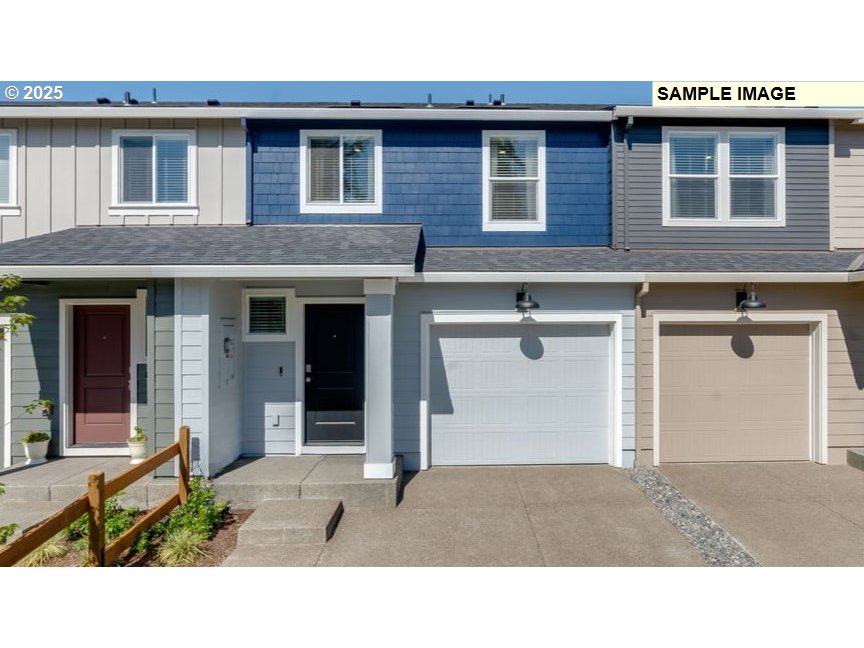8015 NE 61ST ST
Vancouver, 98662
-
3 Bed
-
3 Bath
-
1882 SqFt
-
91 DOM
-
Built: 2007
- Status: Active
$497,000
$497000
-
3 Bed
-
3 Bath
-
1882 SqFt
-
91 DOM
-
Built: 2007
- Status: Active
Love this home?

Krishna Regupathy
Principal Broker
(503) 893-8874Stylish and Spacious with High-End Touches & Main-Level LivingStep into comfort and style in this beautifully maintained 3-bedroom, 3-bathroom home with 1,882 sq ft of thoughtfully designed space. Built in 2007, this zero-lot-line property offers the perfect blend of sophistication and functionality—with all main living on the main floor, including the spacious primary suite.Enjoy soaring 20-foot ceilings and vaulted spaces that create an open, airy feel. Hand-scraped hardwood floors on the main level are complemented by luxury vinyl plank and plush carpeting throughout. Plantation shutters, granite kitchen counters, cherry cabinets, and stainless steel appliances add rich detail and timeless appeal.The large laundry room includes a sink for added convenience, and central vacuum makes everyday upkeep effortless. Upstairs, a generous loft with built-ins and wired for surround sound is perfect for a media room, home office, or guest retreat. The second bedroom includes a Murphy bed for flexible use of space. Outside,unwind under the covered patio or soak in the private hot tub. Additional highlights include a cozy fireplace, air conditioning, and thoughtful storage throughout. This is refined main-level living at its best—comfortable, elegant, and move-in ready. AND, their 4% loan may be assumable.
Listing Provided Courtesy of Candace Carnegie, RE/MAX Equity Group
General Information
-
619126149
-
Attached
-
91 DOM
-
3
-
3049.2 SqFt
-
3
-
1882
-
2007
-
-
Clark
-
104930100
-
Walnut Grove
-
Gaiser
-
Fort Vancouver
-
Residential
-
Attached
-
JONES CORNER LOT 50 SUB 2008 FOR ASSESSOR USE ONLY JONES CORNER L
Listing Provided Courtesy of Candace Carnegie, RE/MAX Equity Group
Krishna Realty data last checked: Nov 13, 2025 07:56 | Listing last modified Oct 16, 2025 11:13,
Source:

Download our Mobile app
Residence Information
-
595
-
1287
-
0
-
1882
-
trio
-
1882
-
1/Gas
-
3
-
3
-
0
-
3
-
Composition
-
1, Attached
-
Stories2,Craftsman
-
Driveway,OnStreet
-
2
-
2007
-
No
-
-
CementSiding
-
CrawlSpace
-
-
-
CrawlSpace
-
ConcretePerimeter
-
DoublePaneWindows,Vi
-
Commons, Management
Features and Utilities
-
CeilingFan, Fireplace, HardwoodFloors, Patio, SlidingDoors, SoundSystem
-
Dishwasher, Disposal, FreeStandingGasRange, FreeStandingRange, FreeStandingRefrigerator, GasAppliances, Gr
-
CeilingFan, CentralVacuum, Furnished, GarageDoorOpener, Granite, HardwoodFloors, HighCeilings, Laundry, Luxu
-
CoveredDeck, Fenced, FreeStandingHotTub, PublicRoad, Sprinkler
-
AccessibleEntrance, AccessibleHallway, GarageonMain, GroundLevel, MainFloorBedroomBath, NaturalLighting, P
-
CentralAir
-
Gas
-
ForcedAir
-
PublicSewer
-
Gas
-
Electricity, Gas
Financial
-
3259.41
-
1
-
-
95 / Quarterly
-
-
Cash,Conventional,FHA,VALoan
-
07-17-2025
-
-
No
-
No
Comparable Information
-
-
91
-
119
-
-
Cash,Conventional,FHA,VALoan
-
$497,000
-
$497,000
-
-
Oct 16, 2025 11:13
Schools
Map
Listing courtesy of RE/MAX Equity Group.
 The content relating to real estate for sale on this site comes in part from the IDX program of the RMLS of Portland, Oregon.
Real Estate listings held by brokerage firms other than this firm are marked with the RMLS logo, and
detailed information about these properties include the name of the listing's broker.
Listing content is copyright © 2019 RMLS of Portland, Oregon.
All information provided is deemed reliable but is not guaranteed and should be independently verified.
Krishna Realty data last checked: Nov 13, 2025 07:56 | Listing last modified Oct 16, 2025 11:13.
Some properties which appear for sale on this web site may subsequently have sold or may no longer be available.
The content relating to real estate for sale on this site comes in part from the IDX program of the RMLS of Portland, Oregon.
Real Estate listings held by brokerage firms other than this firm are marked with the RMLS logo, and
detailed information about these properties include the name of the listing's broker.
Listing content is copyright © 2019 RMLS of Portland, Oregon.
All information provided is deemed reliable but is not guaranteed and should be independently verified.
Krishna Realty data last checked: Nov 13, 2025 07:56 | Listing last modified Oct 16, 2025 11:13.
Some properties which appear for sale on this web site may subsequently have sold or may no longer be available.
Love this home?

Krishna Regupathy
Principal Broker
(503) 893-8874Stylish and Spacious with High-End Touches & Main-Level LivingStep into comfort and style in this beautifully maintained 3-bedroom, 3-bathroom home with 1,882 sq ft of thoughtfully designed space. Built in 2007, this zero-lot-line property offers the perfect blend of sophistication and functionality—with all main living on the main floor, including the spacious primary suite.Enjoy soaring 20-foot ceilings and vaulted spaces that create an open, airy feel. Hand-scraped hardwood floors on the main level are complemented by luxury vinyl plank and plush carpeting throughout. Plantation shutters, granite kitchen counters, cherry cabinets, and stainless steel appliances add rich detail and timeless appeal.The large laundry room includes a sink for added convenience, and central vacuum makes everyday upkeep effortless. Upstairs, a generous loft with built-ins and wired for surround sound is perfect for a media room, home office, or guest retreat. The second bedroom includes a Murphy bed for flexible use of space. Outside,unwind under the covered patio or soak in the private hot tub. Additional highlights include a cozy fireplace, air conditioning, and thoughtful storage throughout. This is refined main-level living at its best—comfortable, elegant, and move-in ready. AND, their 4% loan may be assumable.
Similar Properties
Download our Mobile app
