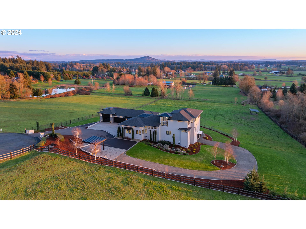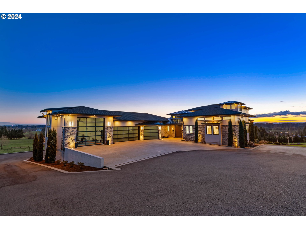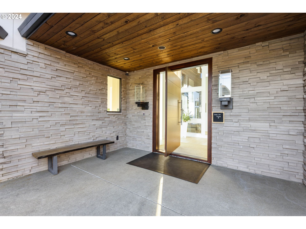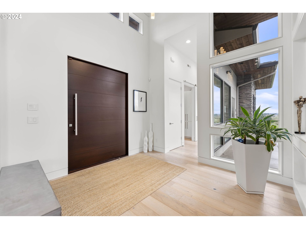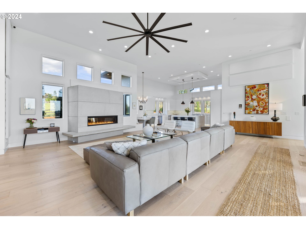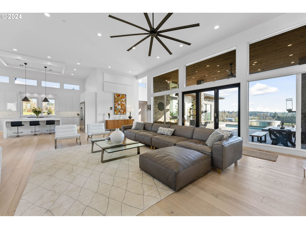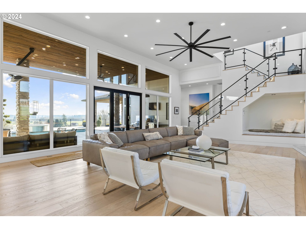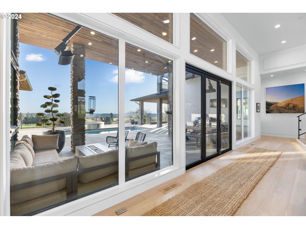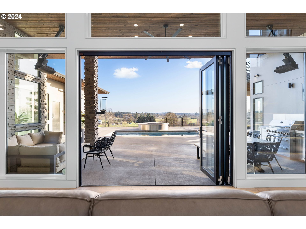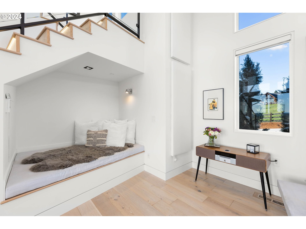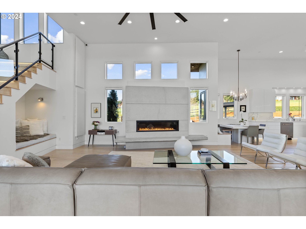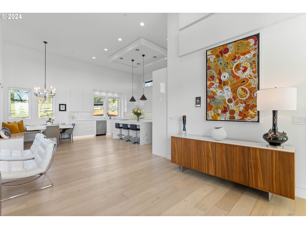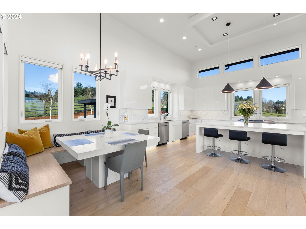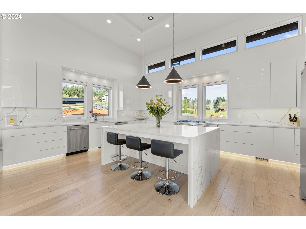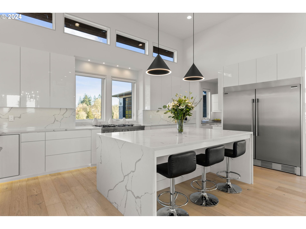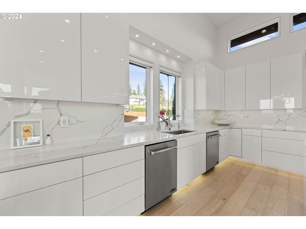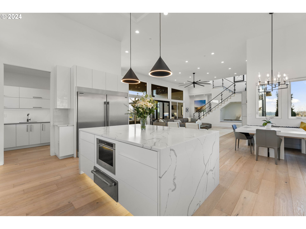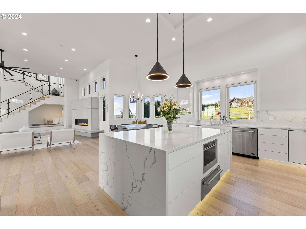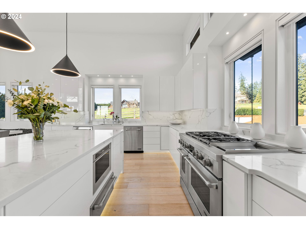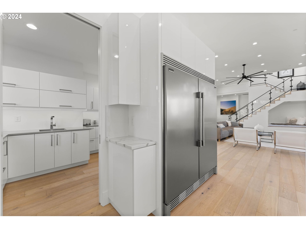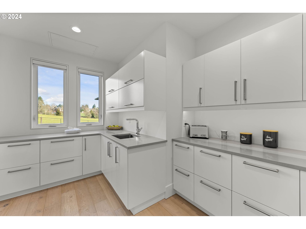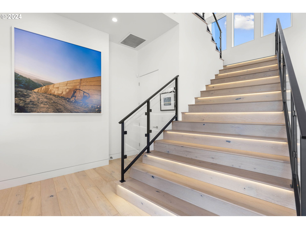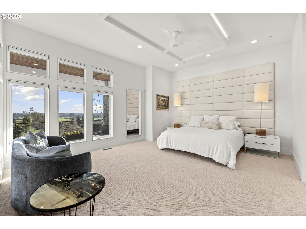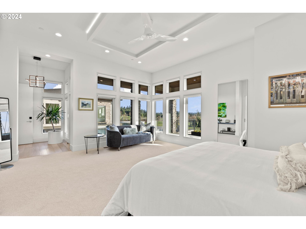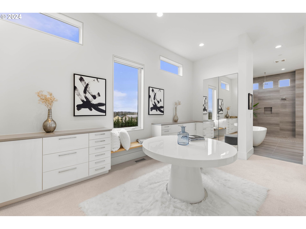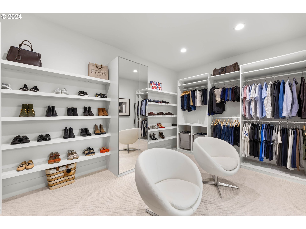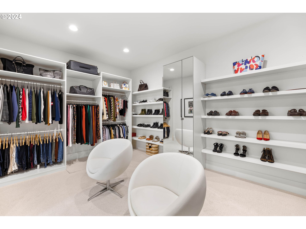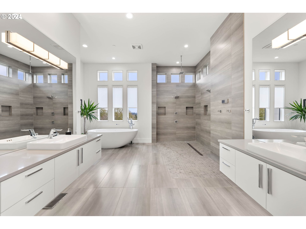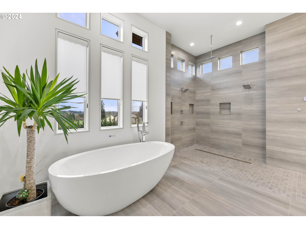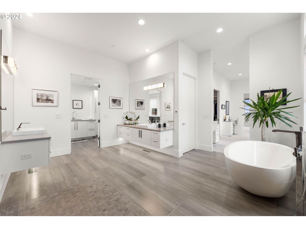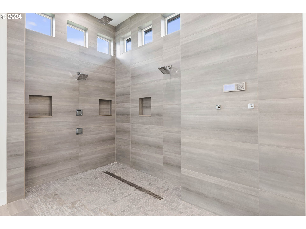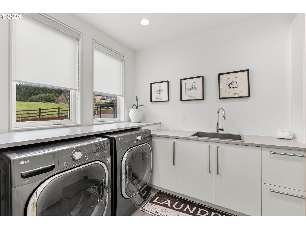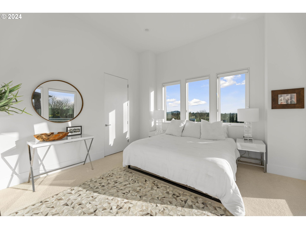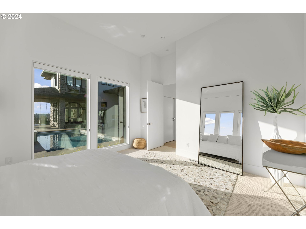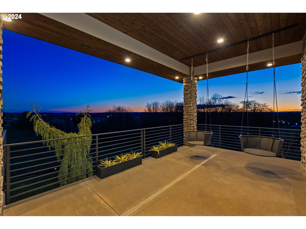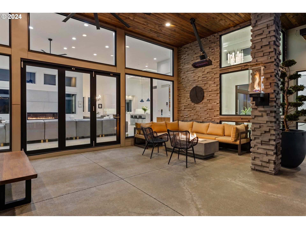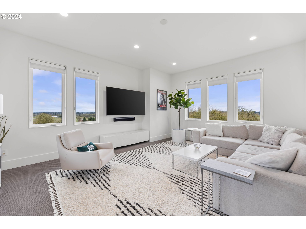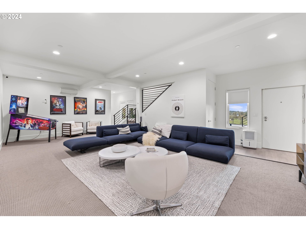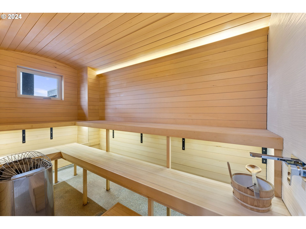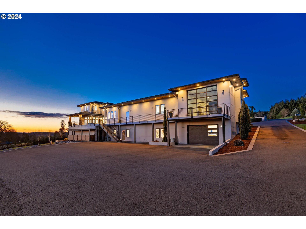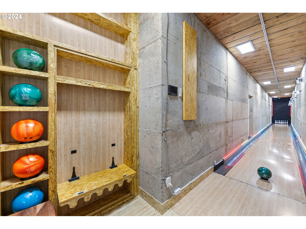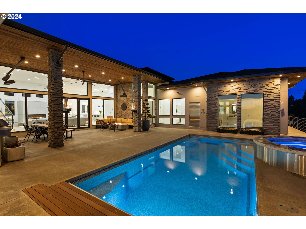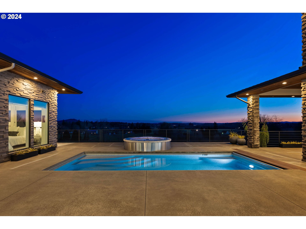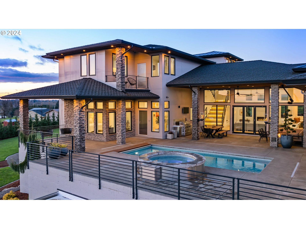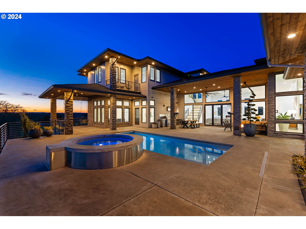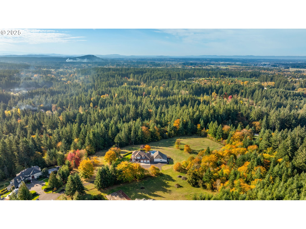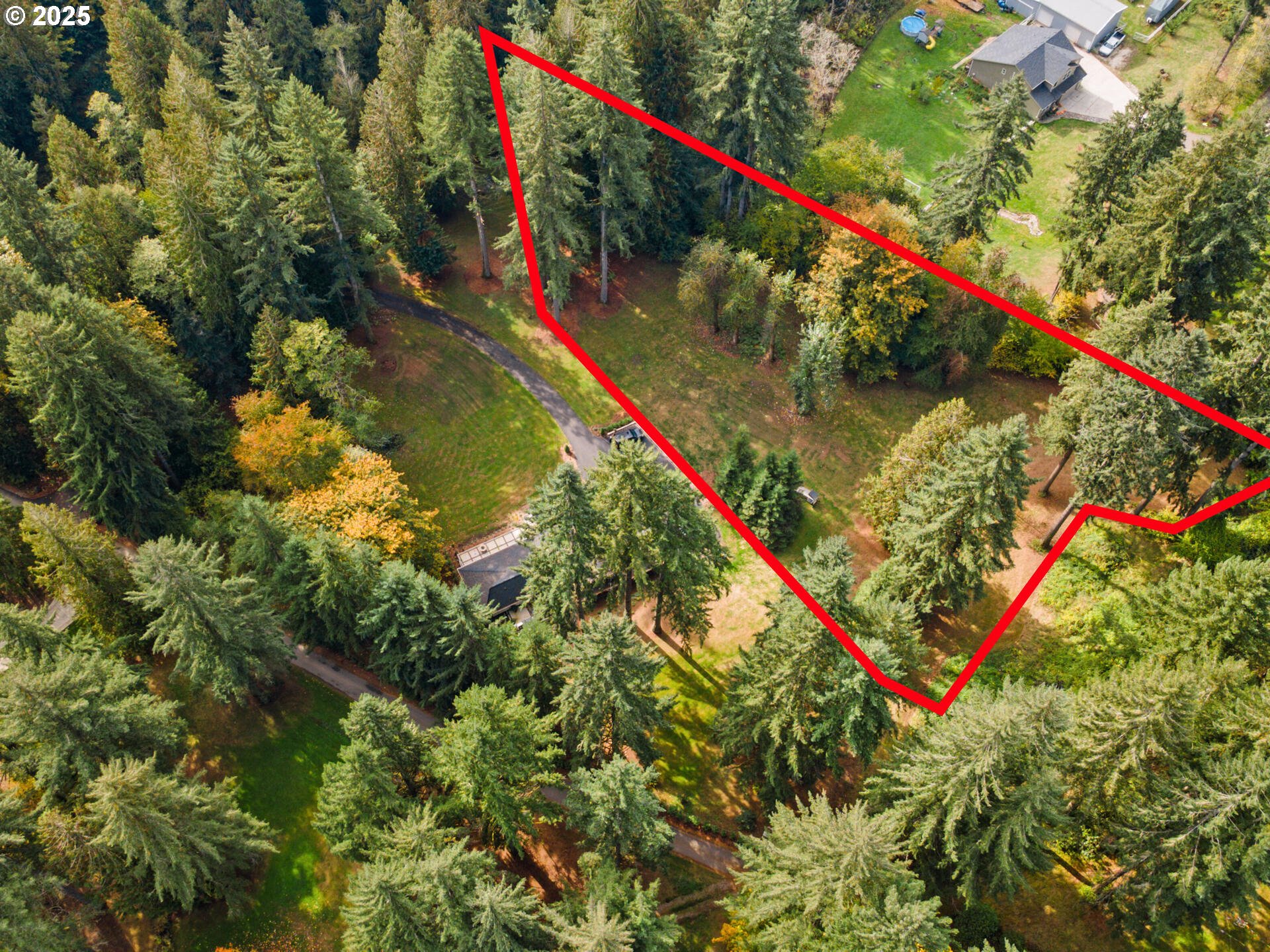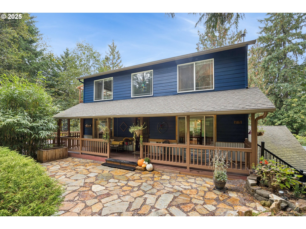11600 NE 188TH CT
BrushPrairie, 98606
-
4 Bed
-
5.5 Bath
-
7106 SqFt
-
204 DOM
-
Built: 2017
- Status: Active
$3,250,000
Price increase: $250K (08-18-2025)
$3250000
Price increase: $250K (08-18-2025)
-
4 Bed
-
5.5 Bath
-
7106 SqFt
-
204 DOM
-
Built: 2017
- Status: Active
Love this home?

Krishna Regupathy
Principal Broker
(503) 893-8874Experience contemporary luxury in this custom-built home where modern design meets exceptional craftsmanship. Set on 5.14 acres with territorial views, this meticulously maintained home offers quality that is next to none. The interior features 16-foot ceilings and white oak hardwood floors, while exterior windows include Jeld-Wen laminated glass and all exterior doors are Forced Entry doors from Italy, providing top-level security.The living and great room feature a 72-inch propane fireplace with a floating concrete hearth. Oversized doors open to an outdoor courtyard with a swimming pool and hot tub, seamlessly connecting indoor and outdoor spaces.The kitchen includes a six-burner propane cooktop, dual electric ovens, two dishwashers, a slide-out microwave, and a commercial-grade refrigerator. A butler’s pantry adds functionality and ample storage.The main floor hosts a private primary bedroom with an ensuite bath, a large dressing area, and a walk-in closet. The bathroom features two floating vanities with under-cabinet lighting, a soaking tub, and a shower with a U by Moen WiFi controller for up to five showerheads. A second primary suite is also on the main level.Upstairs, two bedrooms each have private ensuite bathrooms and are located near the second-floor laundry area.The lower level offers a family room, a sauna with Alaskan Yellow Cedar walls and benches, and a home bowling area for entertainment. The property includes a six-car garage for all your vehicles and toys, with no shortage of storage throughout the home.
Listing Provided Courtesy of Kara Matson, Pro Realty Group NW, LLC
General Information
-
163758943
-
SingleFamilyResidence
-
204 DOM
-
4
-
5.14 acres
-
5.5
-
7106
-
2017
-
R-5
-
Clark
-
207642014
-
Hockinson
-
Hockinson
-
Hockinson
-
Residential
-
SingleFamilyResidence
-
SPRINGBROOK MEADOWS PH 1 LOT 2 SUB 2005 FOR ASSESSOR USE ONLY SPR
Listing Provided Courtesy of Kara Matson, Pro Realty Group NW, LLC
Krishna Realty data last checked: Oct 27, 2025 14:20 | Listing last modified Sep 30, 2025 15:58,
Source:

Download our Mobile app
Residence Information
-
1337
-
3234
-
1895
-
7106
-
GIS
-
4571
-
1/Gas
-
4
-
5
-
1
-
5.5
-
Composition,Metal
-
6, Attached, ExtraDeep, Oversized
-
Contemporary
-
ParkingPad,RVAccessP
-
3
-
2017
-
No
-
-
CementSiding, Panel, Stone
-
Finished,FullBasement,StorageSpace
-
RVParking,RVBoatStorage
-
-
Finished,FullBasemen
-
ConcretePerimeter
-
DoublePaneWindows,Vi
-
Features and Utilities
-
BuiltinFeatures, CeilingFan, CentralVacuum, ExteriorEntry, Fireplace
-
BuiltinOven, BuiltinRefrigerator, ButlersPantry, ConvectionOven, Dishwasher, Disposal, DoubleOven, DownDraf
-
CeilingFan, CentralVacuum, GarageDoorOpener, HardwoodFloors, HighCeilings, HighSpeedInternet, Laundry, Quar
-
BuiltinBarbecue, BuiltinHotTub, CoveredDeck, CoveredPatio, Deck, Fenced, FirePit, InGroundPool, OutdoorFirep
-
GarageonMain, MainFloorBedroomBath, UtilityRoomOnMain, WalkinShower
-
CentralAir, HeatPump
-
Electricity, Propane
-
Ductless, ForcedAir, HeatPump
-
SepticTank
-
Electricity, Propane
-
Electricity, Propane
Financial
-
22355.77
-
0
-
-
-
-
Cash,Conventional
-
03-10-2025
-
-
No
-
No
Comparable Information
-
-
204
-
231
-
-
Cash,Conventional
-
$3,695,000
-
$3,250,000
-
-
Sep 30, 2025 15:58
Schools
Map
Listing courtesy of Pro Realty Group NW, LLC.
 The content relating to real estate for sale on this site comes in part from the IDX program of the RMLS of Portland, Oregon.
Real Estate listings held by brokerage firms other than this firm are marked with the RMLS logo, and
detailed information about these properties include the name of the listing's broker.
Listing content is copyright © 2019 RMLS of Portland, Oregon.
All information provided is deemed reliable but is not guaranteed and should be independently verified.
Krishna Realty data last checked: Oct 27, 2025 14:20 | Listing last modified Sep 30, 2025 15:58.
Some properties which appear for sale on this web site may subsequently have sold or may no longer be available.
The content relating to real estate for sale on this site comes in part from the IDX program of the RMLS of Portland, Oregon.
Real Estate listings held by brokerage firms other than this firm are marked with the RMLS logo, and
detailed information about these properties include the name of the listing's broker.
Listing content is copyright © 2019 RMLS of Portland, Oregon.
All information provided is deemed reliable but is not guaranteed and should be independently verified.
Krishna Realty data last checked: Oct 27, 2025 14:20 | Listing last modified Sep 30, 2025 15:58.
Some properties which appear for sale on this web site may subsequently have sold or may no longer be available.
Love this home?

Krishna Regupathy
Principal Broker
(503) 893-8874Experience contemporary luxury in this custom-built home where modern design meets exceptional craftsmanship. Set on 5.14 acres with territorial views, this meticulously maintained home offers quality that is next to none. The interior features 16-foot ceilings and white oak hardwood floors, while exterior windows include Jeld-Wen laminated glass and all exterior doors are Forced Entry doors from Italy, providing top-level security.The living and great room feature a 72-inch propane fireplace with a floating concrete hearth. Oversized doors open to an outdoor courtyard with a swimming pool and hot tub, seamlessly connecting indoor and outdoor spaces.The kitchen includes a six-burner propane cooktop, dual electric ovens, two dishwashers, a slide-out microwave, and a commercial-grade refrigerator. A butler’s pantry adds functionality and ample storage.The main floor hosts a private primary bedroom with an ensuite bath, a large dressing area, and a walk-in closet. The bathroom features two floating vanities with under-cabinet lighting, a soaking tub, and a shower with a U by Moen WiFi controller for up to five showerheads. A second primary suite is also on the main level.Upstairs, two bedrooms each have private ensuite bathrooms and are located near the second-floor laundry area.The lower level offers a family room, a sauna with Alaskan Yellow Cedar walls and benches, and a home bowling area for entertainment. The property includes a six-car garage for all your vehicles and toys, with no shortage of storage throughout the home.
Similar Properties
Download our Mobile app
