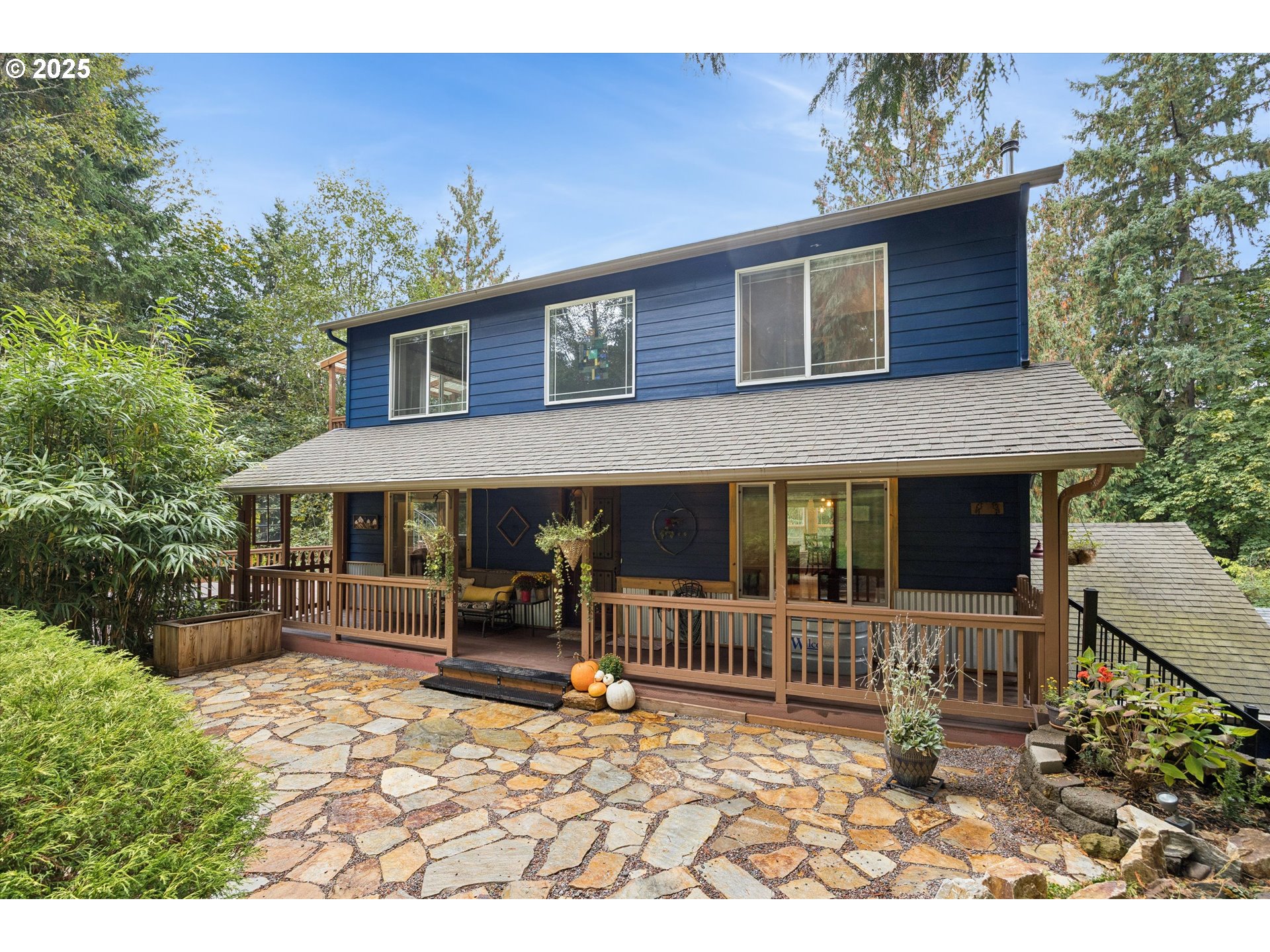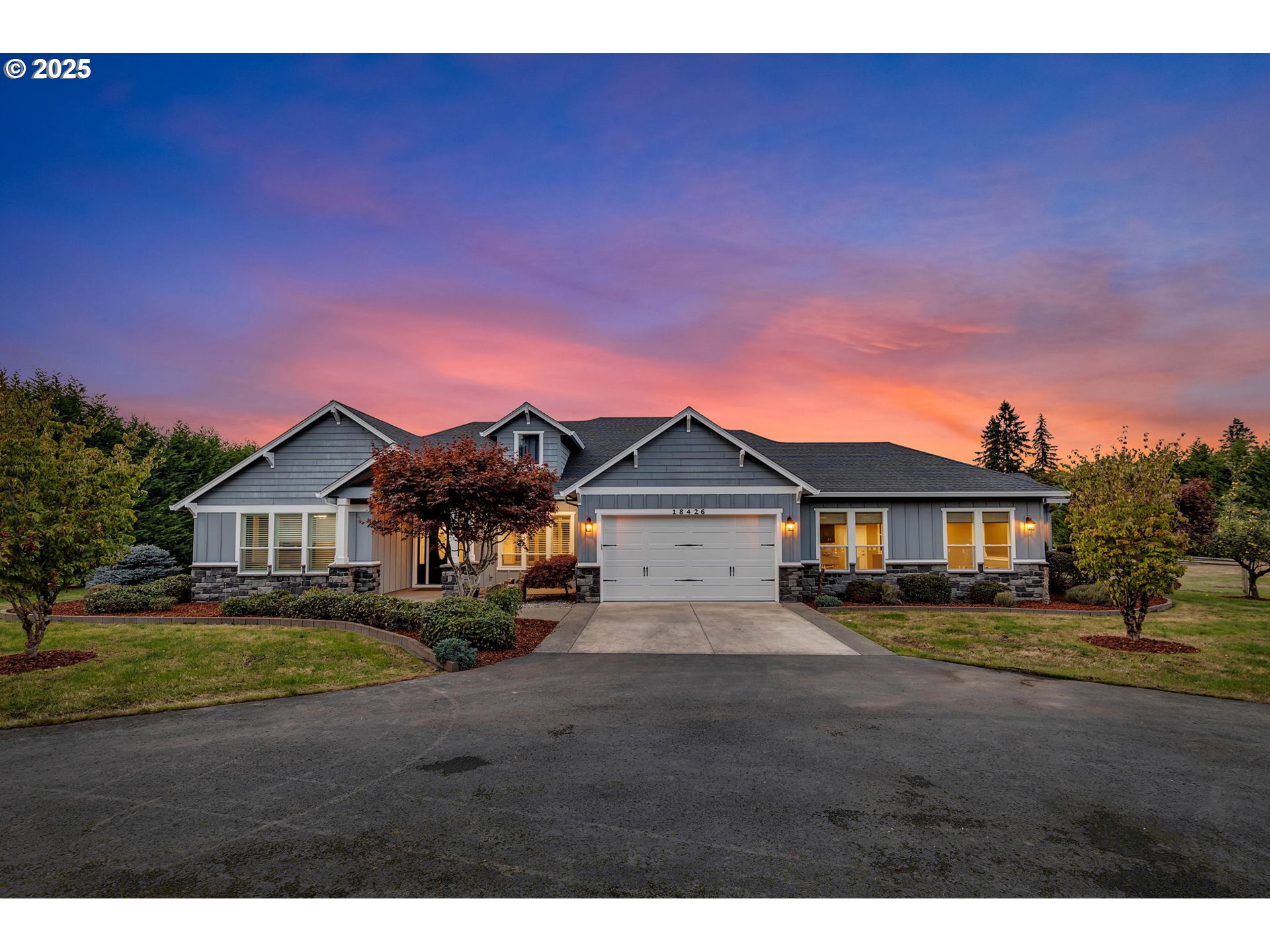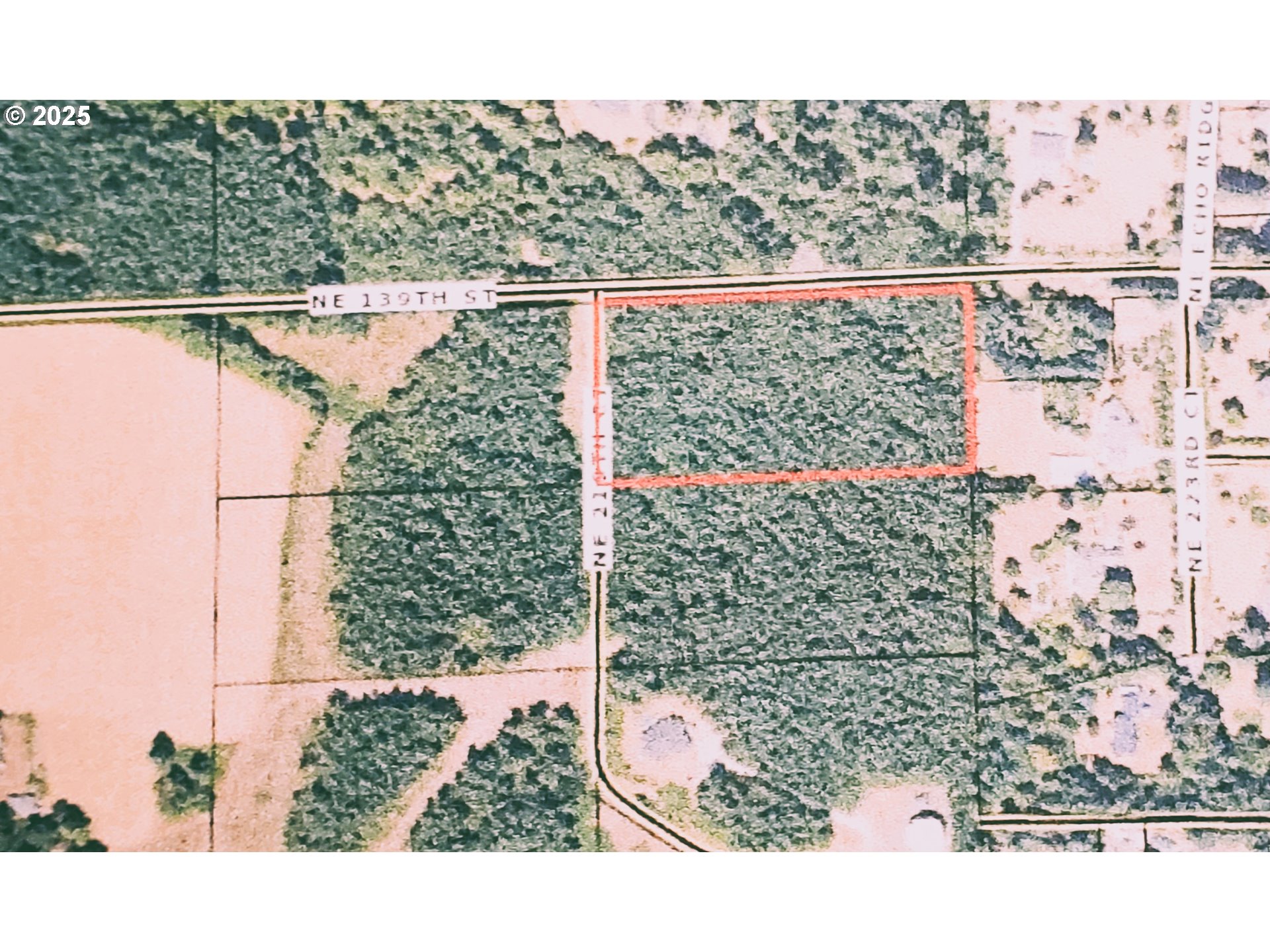23322 NE RAWSON RD
BrushPrairie, 98606
-
4 Bed
-
3.5 Bath
-
2200 SqFt
-
1 DOM
-
Built: 1993
- Status: Active
$795,000
$795000
-
4 Bed
-
3.5 Bath
-
2200 SqFt
-
1 DOM
-
Built: 1993
- Status: Active
Love this home?

Krishna Regupathy
Principal Broker
(503) 893-8874Freshly updated and full of country charm! This 4 bedroom, 3.5 bath home offers 2,200 SF across 3 levels and sits on just over 2.5 wooded acres. Wood floors and unique reclaimed kiln-dried wood trim give the home warm character throughout. The main level features a beautiful kitchen with granite counters, stainless steel appliances, farmhouse sink with Signature faucet, breakfast nook, and access to a private backyard deck. Also on this level is the family room with cozy wood-burning stove, dining and living rooms, and a half bath with laundry combo. Upstairs you’ll find 3 bedrooms, including the primary suite with private deck access. The remodeled primary bath boasts dual sinks, soaking tub, walk-in tiled shower, leathered granite counters, walk-in closet, and Bluetooth speakers. A spiral staircase from the deck leads to your own freestanding hot tub. The lower level offers a private guest suite complete with kitchenette and full bath—perfect for multi-gen living, guests, or rental potential. Recent upgrades include new exterior paint, full home re-pipe, newer hot water heater, heat pump, and water softener. Outside you'll find an oversized garage with workbench, garden space, chicken coop (chickens included!), wood and garden sheds, and a paved driveway. The scenic yard is surrounded by woods with a lightly overgrown trail ready to be shaped into your own path down to a peaceful creek. Country living with modern comforts—move-in ready and waiting to welcome you home!
Listing Provided Courtesy of Heather Renner, Keller Williams Realty
General Information
-
387164242
-
SingleFamilyResidence
-
1 DOM
-
4
-
2.58 acres
-
3.5
-
2200
-
1993
-
R-5
-
Clark
-
205642005
-
Hockinson
-
Hockinson
-
Hockinson
-
Residential
-
SingleFamilyResidence
-
LOT 2 SP 1-268 2.58A FOR ASSESSOR USE ONLY PTN OF N12 OF SW14 OF
Listing Provided Courtesy of Heather Renner, Keller Williams Realty
Krishna Realty data last checked: Oct 25, 2025 01:01 | Listing last modified Oct 24, 2025 07:49,
Source:

Download our Mobile app
Residence Information
-
848
-
964
-
388
-
2200
-
Clark GIS
-
1812
-
1/Gas
-
4
-
3
-
1
-
3.5
-
Composition
-
2, Attached, Oversized
-
Stories2,Craftsman
-
Driveway
-
3
-
1993
-
No
-
-
CementSiding, LapSiding
-
Finished,FullBasement
-
-
-
Finished,FullBasemen
-
ConcretePerimeter
-
VinylFrames
-
Features and Utilities
-
-
Dishwasher, FreeStandingRange, FreeStandingRefrigerator, Granite, Microwave, Pantry, PlumbedForIceMaker, St
-
CeilingFan, GarageDoorOpener, Granite, HardwoodFloors, HighCeilings, HighSpeedInternet, Laundry, Skylight, S
-
CoveredDeck, Deck, Fenced, FreeStandingHotTub, Garden, PoultryCoop, PublicRoad, ToolShed, WaterFeature, Works
-
-
CentralAir, HeatPump
-
-
ForcedAir, HeatPump, WallHeater
-
SepticTank
-
-
Electricity, WoodBurning
Financial
-
5582.16
-
0
-
-
-
-
Cash,Conventional,VALoan
-
10-24-2025
-
-
No
-
No
Comparable Information
-
-
1
-
1
-
-
Cash,Conventional,VALoan
-
$795,000
-
$795,000
-
-
Oct 24, 2025 07:49
Schools
Map
Listing courtesy of Keller Williams Realty.
 The content relating to real estate for sale on this site comes in part from the IDX program of the RMLS of Portland, Oregon.
Real Estate listings held by brokerage firms other than this firm are marked with the RMLS logo, and
detailed information about these properties include the name of the listing's broker.
Listing content is copyright © 2019 RMLS of Portland, Oregon.
All information provided is deemed reliable but is not guaranteed and should be independently verified.
Krishna Realty data last checked: Oct 25, 2025 01:01 | Listing last modified Oct 24, 2025 07:49.
Some properties which appear for sale on this web site may subsequently have sold or may no longer be available.
The content relating to real estate for sale on this site comes in part from the IDX program of the RMLS of Portland, Oregon.
Real Estate listings held by brokerage firms other than this firm are marked with the RMLS logo, and
detailed information about these properties include the name of the listing's broker.
Listing content is copyright © 2019 RMLS of Portland, Oregon.
All information provided is deemed reliable but is not guaranteed and should be independently verified.
Krishna Realty data last checked: Oct 25, 2025 01:01 | Listing last modified Oct 24, 2025 07:49.
Some properties which appear for sale on this web site may subsequently have sold or may no longer be available.
Love this home?

Krishna Regupathy
Principal Broker
(503) 893-8874Freshly updated and full of country charm! This 4 bedroom, 3.5 bath home offers 2,200 SF across 3 levels and sits on just over 2.5 wooded acres. Wood floors and unique reclaimed kiln-dried wood trim give the home warm character throughout. The main level features a beautiful kitchen with granite counters, stainless steel appliances, farmhouse sink with Signature faucet, breakfast nook, and access to a private backyard deck. Also on this level is the family room with cozy wood-burning stove, dining and living rooms, and a half bath with laundry combo. Upstairs you’ll find 3 bedrooms, including the primary suite with private deck access. The remodeled primary bath boasts dual sinks, soaking tub, walk-in tiled shower, leathered granite counters, walk-in closet, and Bluetooth speakers. A spiral staircase from the deck leads to your own freestanding hot tub. The lower level offers a private guest suite complete with kitchenette and full bath—perfect for multi-gen living, guests, or rental potential. Recent upgrades include new exterior paint, full home re-pipe, newer hot water heater, heat pump, and water softener. Outside you'll find an oversized garage with workbench, garden space, chicken coop (chickens included!), wood and garden sheds, and a paved driveway. The scenic yard is surrounded by woods with a lightly overgrown trail ready to be shaped into your own path down to a peaceful creek. Country living with modern comforts—move-in ready and waiting to welcome you home!
















































