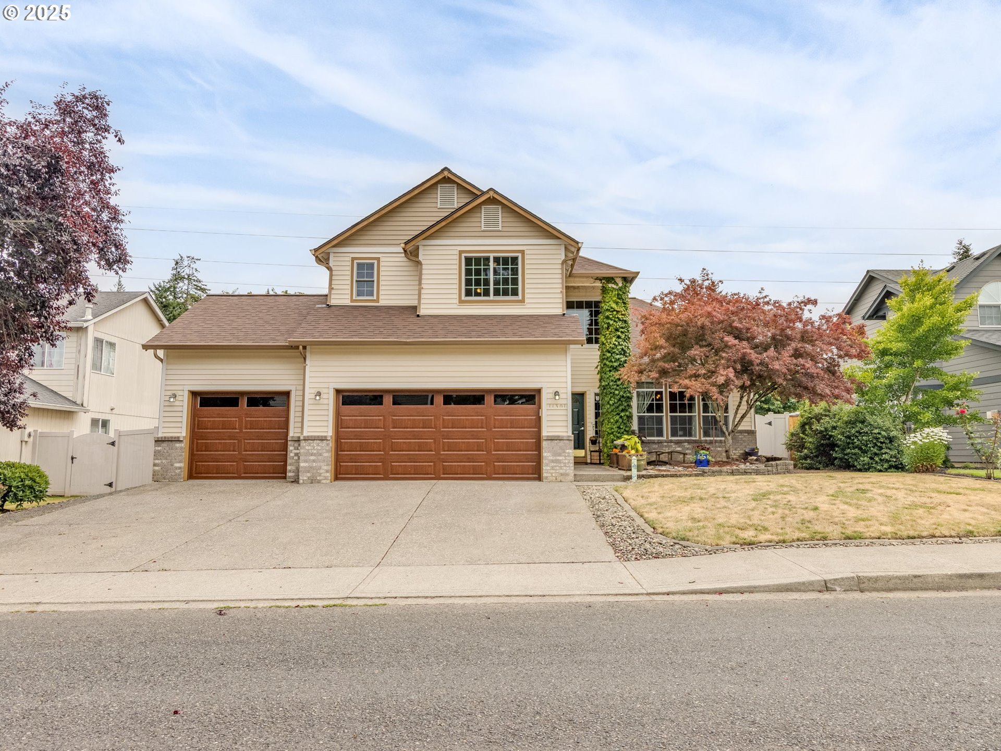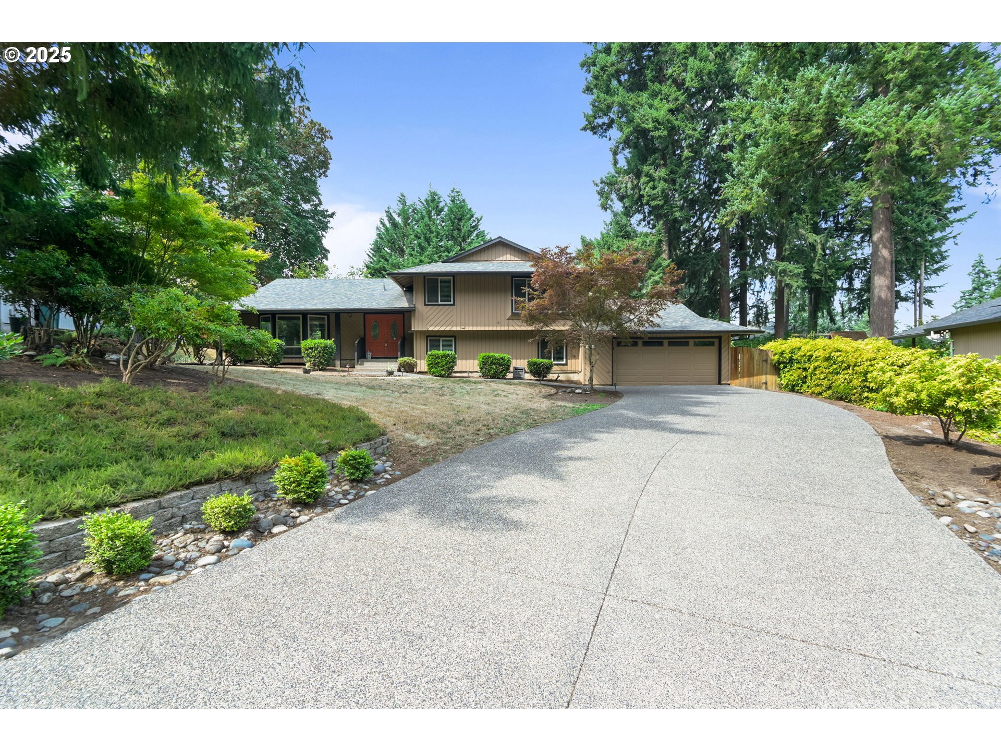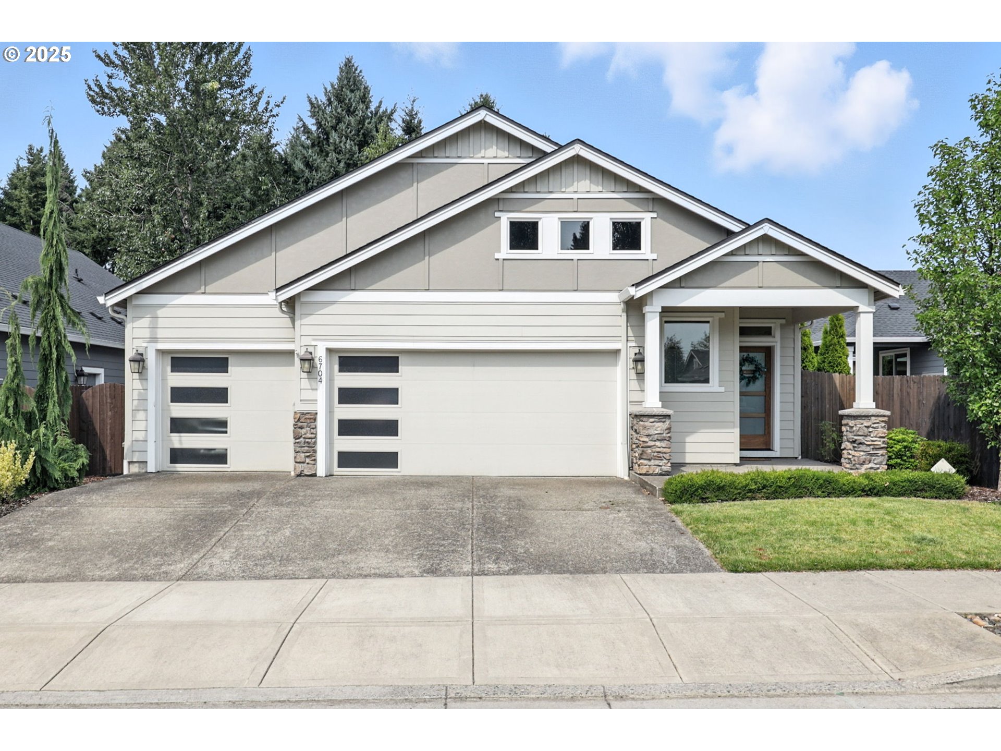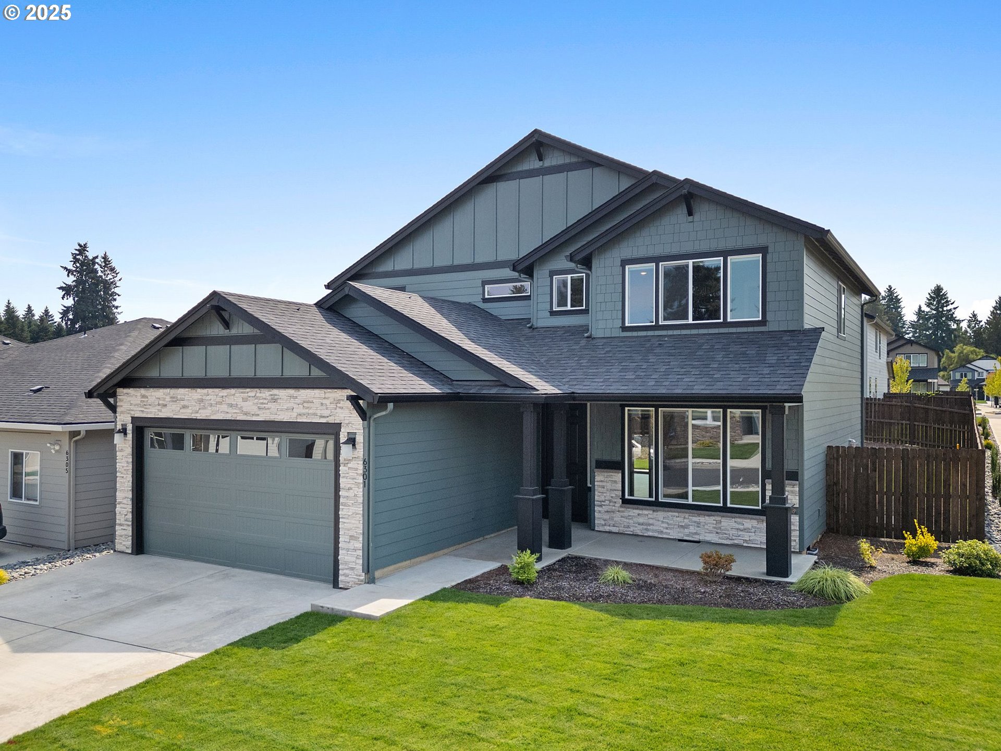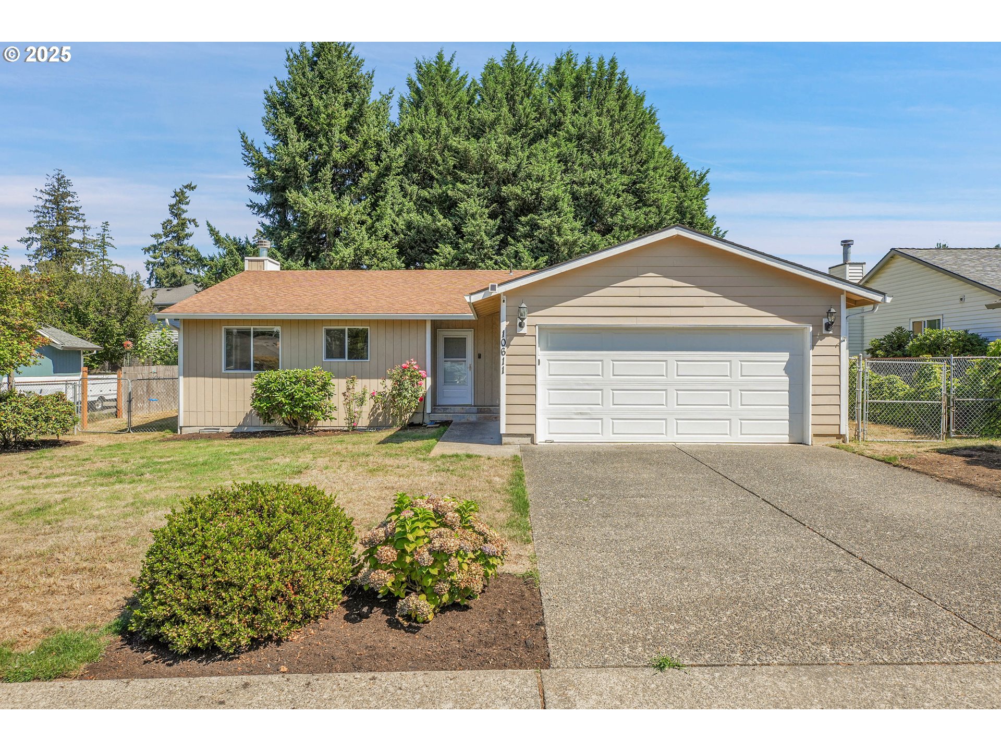11301 NE 38TH CT
Vancouver, 98686
-
4 Bed
-
2.5 Bath
-
2527 SqFt
-
43 DOM
-
Built: 2003
- Status: Active
$625,000
$625000
-
4 Bed
-
2.5 Bath
-
2527 SqFt
-
43 DOM
-
Built: 2003
- Status: Active
Love this home?

Krishna Regupathy
Principal Broker
(503) 893-8874Offered for the first time on the market, this well-cared-for 4-bedroom, 2.5-bath home spans over 2,500 square feet and sits within Skyview High School boundaries. Thoughtful updates include a brand-new roof installed in 2024 with a transferable warranty, new garage doors with openers, exterior vinyl fencing and a full house softwash. The main level features 9-foot ceilings and laminate flooring throughout, with a vaulted formal living and dining room, and a kitchen that flows into the family room with an informal dining space. The flexible 4th bedroom on the main level includes private exterior access and an attached Trex deck—great for a hot tub or a quiet spot to enjoy the outdoors. The spacious upstairs layout includes a primary suite with double walk-in closets, a linen closet, soaking tub, separate shower, dual-sink vanity, and a bright reading nook. Both upstairs guest rooms share access to a full bathroom. Just off the kitchen, a large paver patio with a gazebo sets the stage for easy outdoor entertaining. Dual-access stairs from both the foyer and kitchen make getting around simple. A tool shed and roomy 3-car garage round out the practical features of this thoughtfully designed home. Schedule a showing today and make this your new home! Qualified buyers may be eligible for a 1-year buydown through a preferred lender.
Listing Provided Courtesy of Amanda Bennett, Premiere Property Group, LLC
General Information
-
465662918
-
SingleFamilyResidence
-
43 DOM
-
4
-
6098.4 SqFt
-
2.5
-
2527
-
2003
-
-
Clark
-
189999014
-
Anderson
-
Gaiser
-
Skyview
-
Residential
-
SingleFamilyResidence
-
EAST SHERWOOD MEADOWS LOT 7 SUB 2000 FOR ASSESSOR USE ONLY EAST S
Listing Provided Courtesy of Amanda Bennett, Premiere Property Group, LLC
Krishna Realty data last checked: Aug 28, 2025 08:32 | Listing last modified Aug 27, 2025 16:45,
Source:

Download our Mobile app
Residence Information
-
1229
-
1298
-
0
-
2527
-
GIS
-
2527
-
-
4
-
2
-
1
-
2.5
-
Shingle
-
3, Attached
-
Stories2
-
-
2
-
2003
-
No
-
-
Brick, VinylSiding
-
CrawlSpace
-
-
-
CrawlSpace
-
ConcretePerimeter
-
VinylFrames
-
Features and Utilities
-
LivingRoomDiningRoomCombo
-
Dishwasher, Disposal, FreeStandingRange, FreeStandingRefrigerator, Microwave, Pantry, SolidSurfaceCountert
-
CeilingFan, GarageDoorOpener, HighCeilings, HighSpeedInternet, LaminateFlooring, Laundry, VaultedCeiling, V
-
Deck, Fenced, Gazebo, Patio, ToolShed, Yard
-
-
CentralAir
-
Gas, Tank
-
ForcedAir
-
PublicSewer
-
Gas, Tank
-
Electricity, Gas
Financial
-
5426.34
-
0
-
-
-
-
Cash,Conventional,FHA,VALoan
-
07-15-2025
-
-
No
-
No
Comparable Information
-
-
43
-
44
-
-
Cash,Conventional,FHA,VALoan
-
$625,000
-
$625,000
-
-
Aug 27, 2025 16:45
Schools
Map
Listing courtesy of Premiere Property Group, LLC.
 The content relating to real estate for sale on this site comes in part from the IDX program of the RMLS of Portland, Oregon.
Real Estate listings held by brokerage firms other than this firm are marked with the RMLS logo, and
detailed information about these properties include the name of the listing's broker.
Listing content is copyright © 2019 RMLS of Portland, Oregon.
All information provided is deemed reliable but is not guaranteed and should be independently verified.
Krishna Realty data last checked: Aug 28, 2025 08:32 | Listing last modified Aug 27, 2025 16:45.
Some properties which appear for sale on this web site may subsequently have sold or may no longer be available.
The content relating to real estate for sale on this site comes in part from the IDX program of the RMLS of Portland, Oregon.
Real Estate listings held by brokerage firms other than this firm are marked with the RMLS logo, and
detailed information about these properties include the name of the listing's broker.
Listing content is copyright © 2019 RMLS of Portland, Oregon.
All information provided is deemed reliable but is not guaranteed and should be independently verified.
Krishna Realty data last checked: Aug 28, 2025 08:32 | Listing last modified Aug 27, 2025 16:45.
Some properties which appear for sale on this web site may subsequently have sold or may no longer be available.
Love this home?

Krishna Regupathy
Principal Broker
(503) 893-8874Offered for the first time on the market, this well-cared-for 4-bedroom, 2.5-bath home spans over 2,500 square feet and sits within Skyview High School boundaries. Thoughtful updates include a brand-new roof installed in 2024 with a transferable warranty, new garage doors with openers, exterior vinyl fencing and a full house softwash. The main level features 9-foot ceilings and laminate flooring throughout, with a vaulted formal living and dining room, and a kitchen that flows into the family room with an informal dining space. The flexible 4th bedroom on the main level includes private exterior access and an attached Trex deck—great for a hot tub or a quiet spot to enjoy the outdoors. The spacious upstairs layout includes a primary suite with double walk-in closets, a linen closet, soaking tub, separate shower, dual-sink vanity, and a bright reading nook. Both upstairs guest rooms share access to a full bathroom. Just off the kitchen, a large paver patio with a gazebo sets the stage for easy outdoor entertaining. Dual-access stairs from both the foyer and kitchen make getting around simple. A tool shed and roomy 3-car garage round out the practical features of this thoughtfully designed home. Schedule a showing today and make this your new home! Qualified buyers may be eligible for a 1-year buydown through a preferred lender.
Similar Properties
Download our Mobile app
