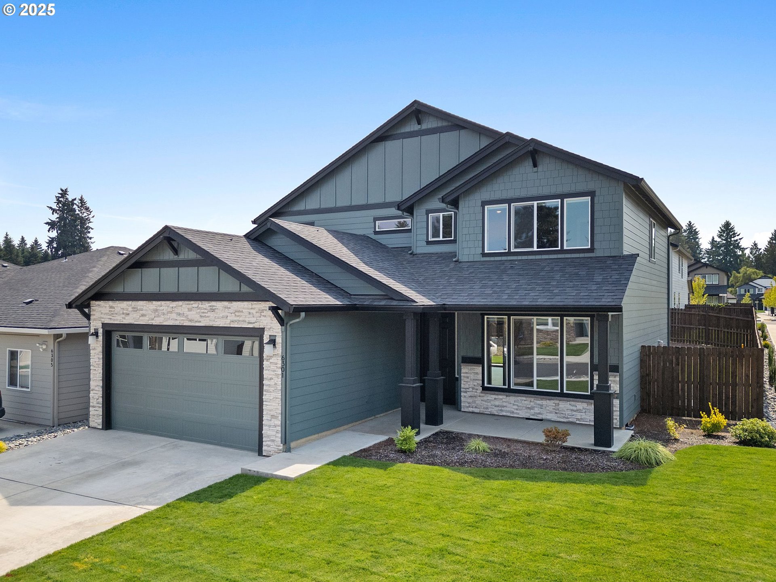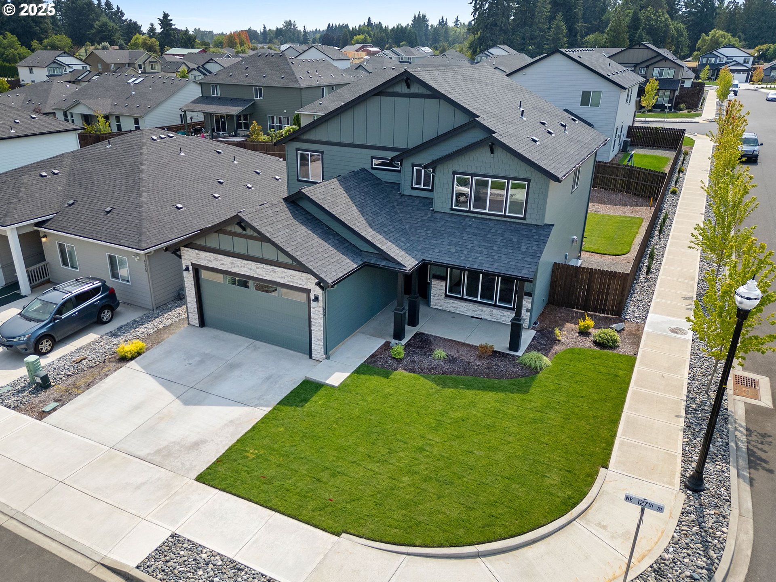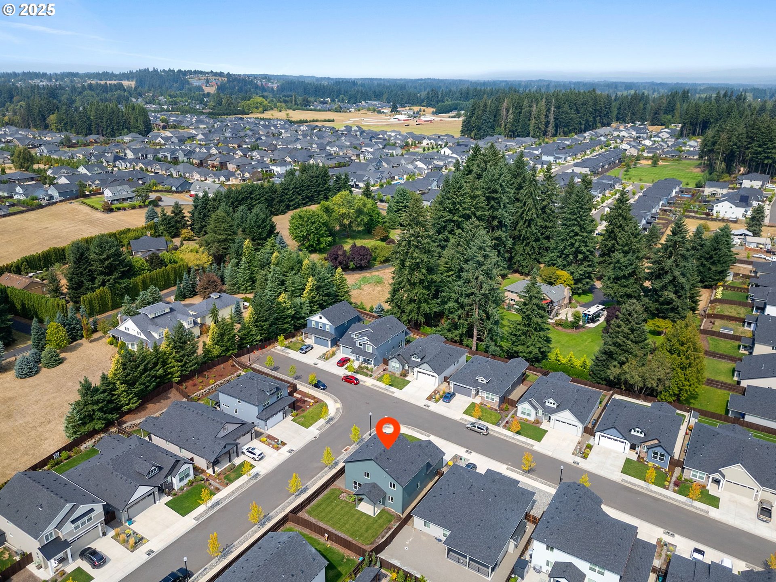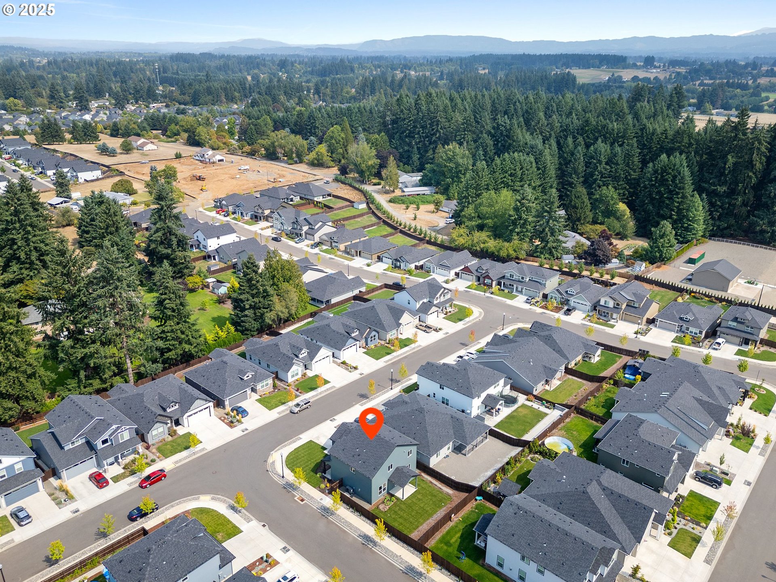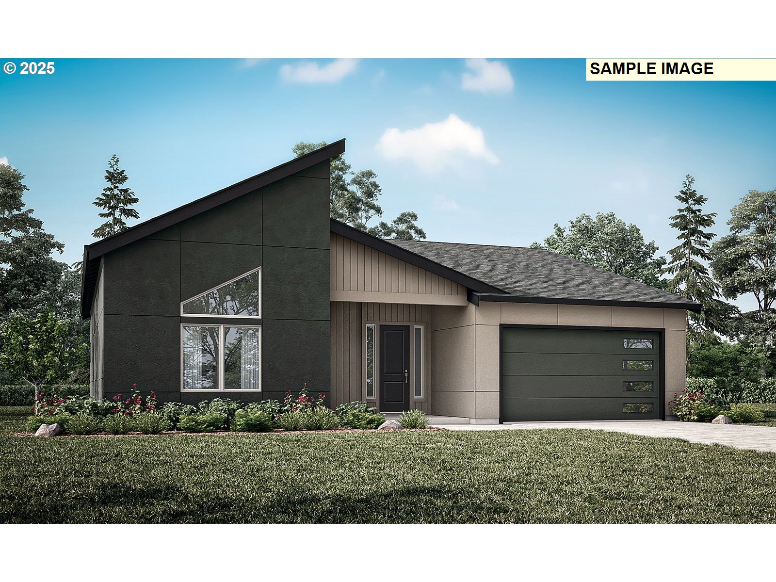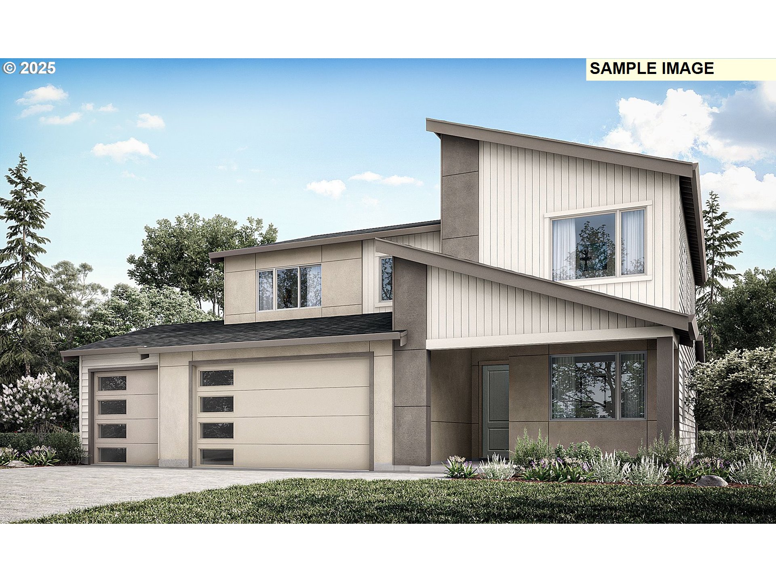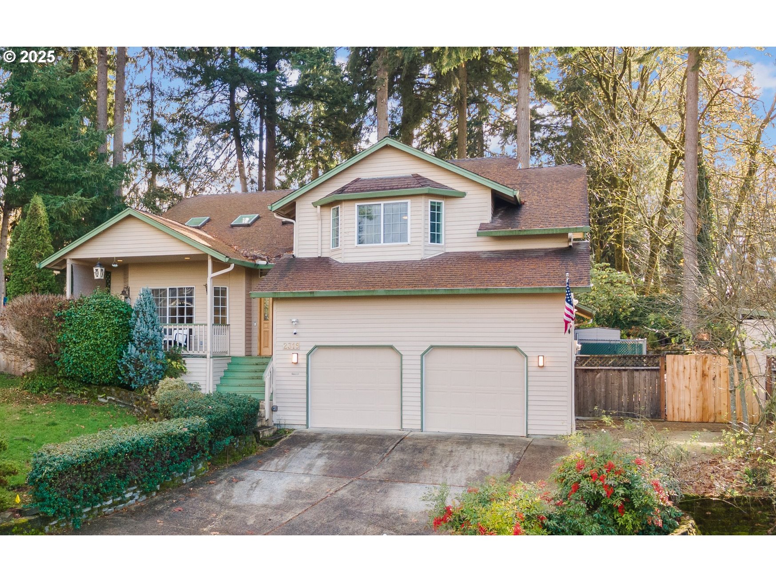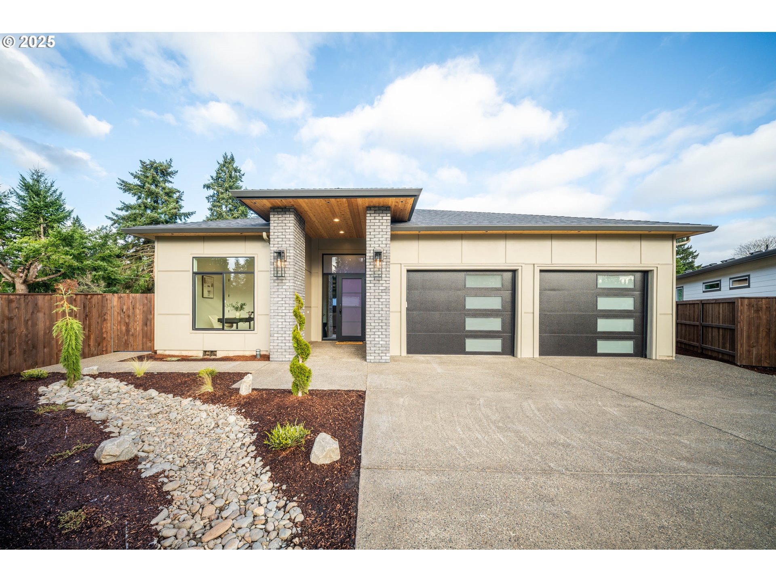$649000
Price cut: $10K (11-07-2025)
-
4 Bed
-
2.5 Bath
-
2238 SqFt
-
86 DOM
-
Built: 2023
-
Status: Active
Open House
Love this home?

Krishna Regupathy
Principal Broker
(503) 893-8874Open House Sunday (11/23)from 1-3pm. This stunning home in the Heritage Hills neighborhood presents like new and needs to be seen in person! The main living space with tall ceilings is bright, inviting, and features a modern linear gas fireplace as the focal point. Luxurious vinyl plank flooring and recessed lighting throughout the main level maintain the modern ambience. Kitchen combines elegance and practicality with stained cabinetry, quartz countertops, and subway tile backsplash. Stainless steel gas appliances, abundant counter space, and a spacious layout are ideal for creating big meals and entertaining. Upstairs, the expansive primary suite adjoins a master bath featuring a soaking tub, separate shower, dual vanities, and walk-in closet. The remaining 3 bedrooms and main floor den are generously sized, offering flexibility for family, guests, or a fitness room/home office. Custom wood shelving in the closets adds style and organization.The outdoor living space is designed for year-round enjoyment, with a covered rear patio ideal for relaxing or outdoor entertaining.A built-in gas BBQ stub makes grilling convenient, and a large backyard provides plenty of room for play, gardening, or gatherings. Additional thoughtful touches include a utility room with Washer/Dryer, Central Air cooling, and a dedicated electric car charger circuit.
Listing Provided Courtesy of Todd Winslow, WA Move Real Estate LLC
General Information
-
575053764
-
SingleFamilyResidence
-
86 DOM
-
4
-
6098.4 SqFt
-
2.5
-
2238
-
2023
-
-
Clark
-
986060909
-
Pleasant Valley
-
Pleasant Valley
-
Prairie
-
Residential
-
SingleFamilyResidence
-
HERITAGE RIDGE LOT 82 312203 FOR ASSESSOR USE ONLY HERITAGE RIDGE
Listing Provided Courtesy of Todd Winslow, WA Move Real Estate LLC
Krishna Realty data last checked: Nov 23, 2025 20:30 | Listing last modified Nov 21, 2025 17:50,
Source:

Download our Mobile app
Similar Properties
Download our Mobile app
