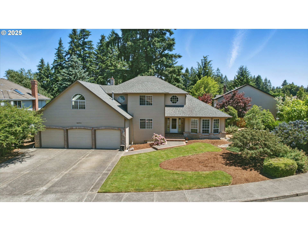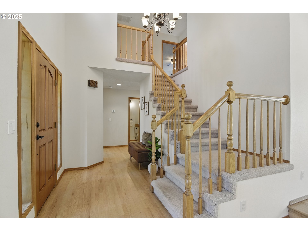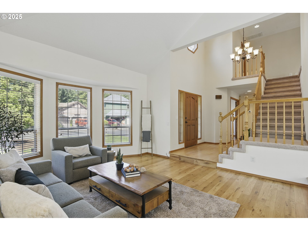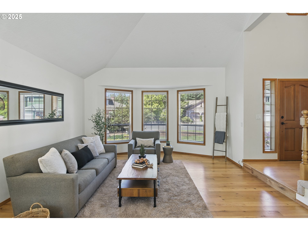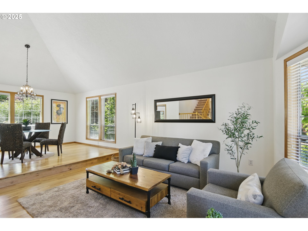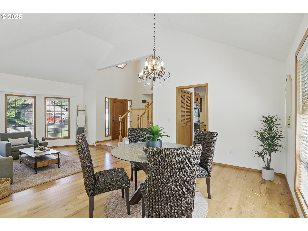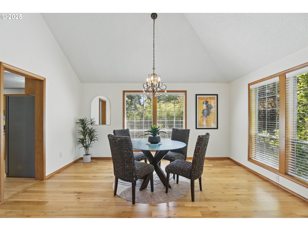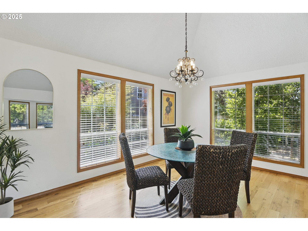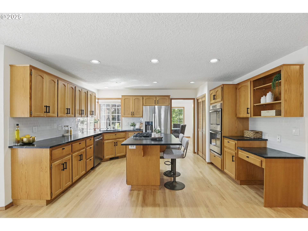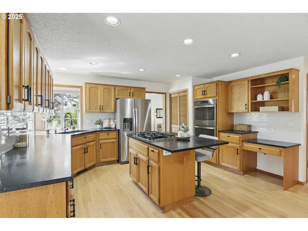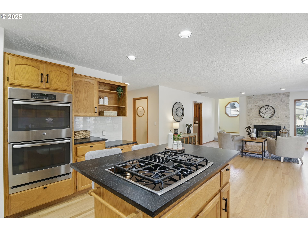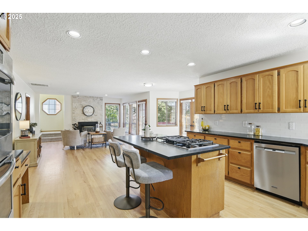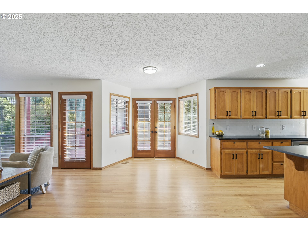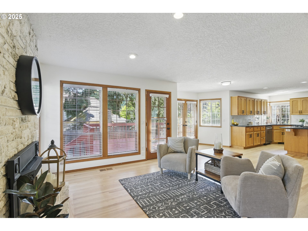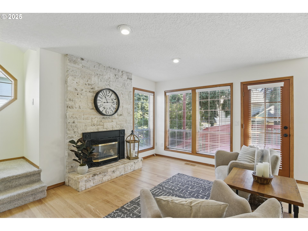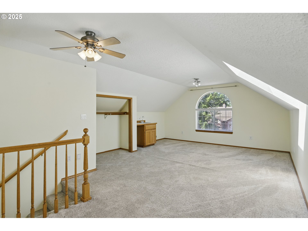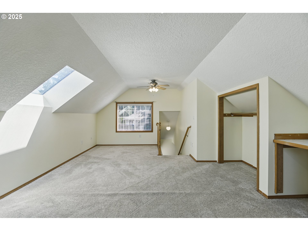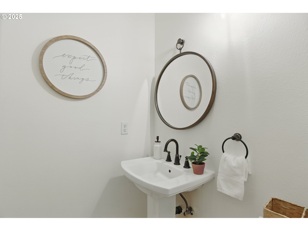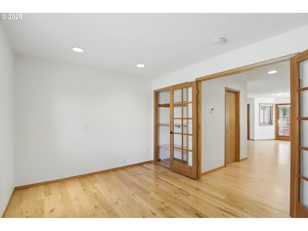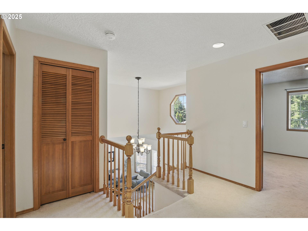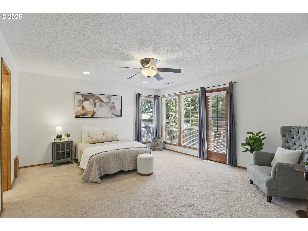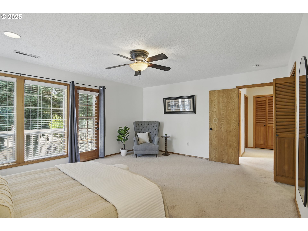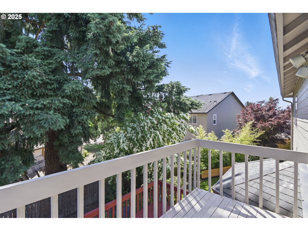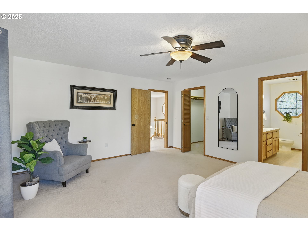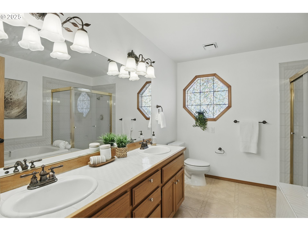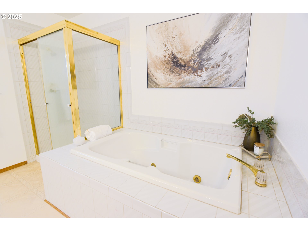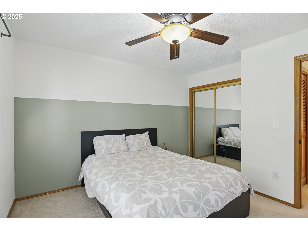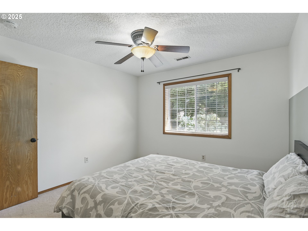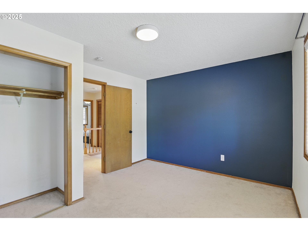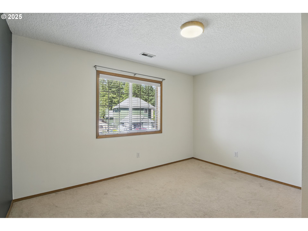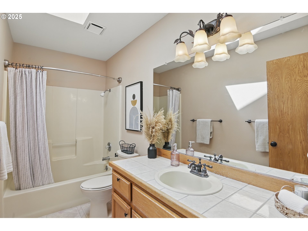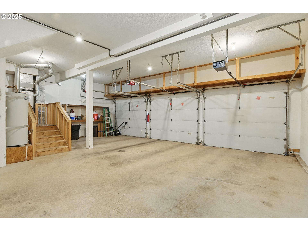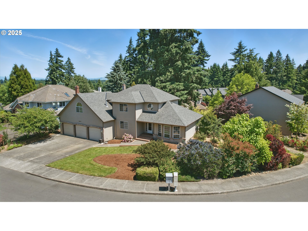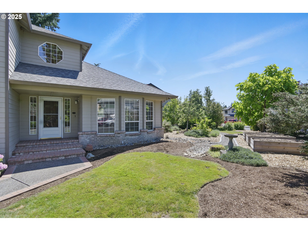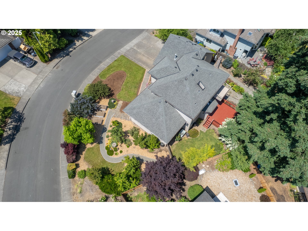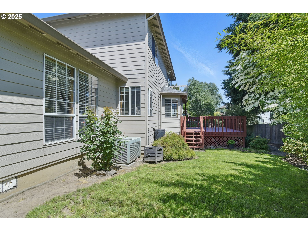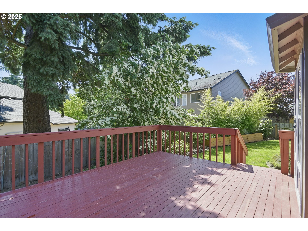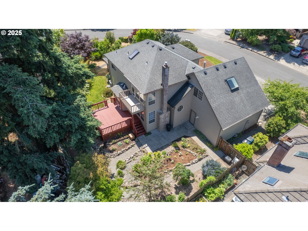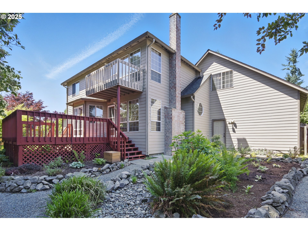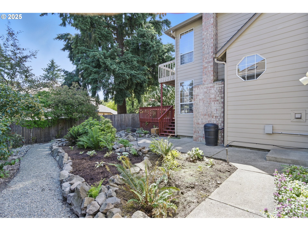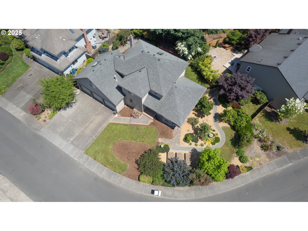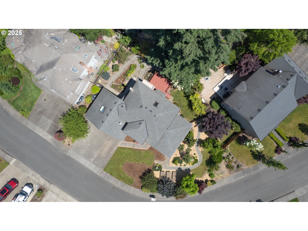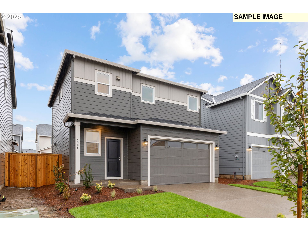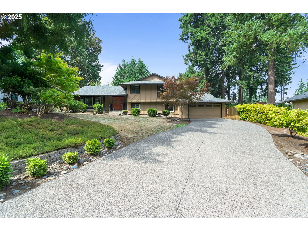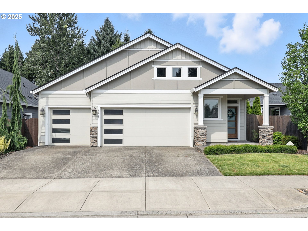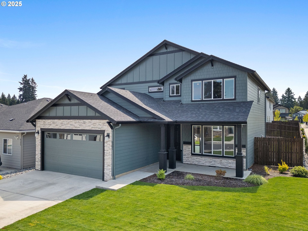10711 NE 31ST AVE
Vancouver, 98686
-
4 Bed
-
2.5 Bath
-
2817 SqFt
-
57 DOM
-
Built: 1990
- Status: Active
$710,000
Price cut: $15K (07-27-2025)
$710000
Price cut: $15K (07-27-2025)
-
4 Bed
-
2.5 Bath
-
2817 SqFt
-
57 DOM
-
Built: 1990
- Status: Active
Love this home?

Krishna Regupathy
Principal Broker
(503) 893-8874Pleasantly situated on a corner lot with park-like vibes, this lovingly maintained Sherwood Park retreat awaits. Natural light floods the inside through the floor-to-ceiling windows. The home has a functional and well-thought-out floor plan offering good flow and generous room sizes. The main floor features immaculate hardwood floors, vaulted living and dining rooms, gourmet kitchen with island and pantry space, bedroom (den) with french doors and closet, family room with gas fireplace, informal dining area with french doors that open to the back deck, and laundry room with closet. The upstairs is highlighted by a super spacious primary bedroom with ensuite bathroom and balcony. A separate set of stairs invite you up to a cool "bonus" room (flex space) with vaulted ceiling, skylight, wet bar and closet space. The home boasts an oversized (extra deep) 3-car garage with abundant built-in storage space. The home's systems feature built-in vacuum and AC! Tranquility abounds walking through the manicured landscape featuring raised beds, sprinkler system, and fenced backyard. This one checks all the boxes!
Listing Provided Courtesy of Rick Bean, Sunset Living
General Information
-
752745124
-
SingleFamilyResidence
-
57 DOM
-
4
-
9583.2 SqFt
-
2.5
-
2817
-
1990
-
R1-6
-
Clark
-
118254660
-
Anderson
-
Gaiser
-
Skyview
-
Residential
-
SingleFamilyResidence
-
SHERWOOD PARK PHASE-I LOT 38 SUB 91 FOR ASSESSOR USE ONLY SHERWOO
Listing Provided Courtesy of Rick Bean, Sunset Living
Krishna Realty data last checked: Aug 30, 2025 07:40 | Listing last modified Aug 01, 2025 12:17,
Source:

Download our Mobile app
Residence Information
-
1368
-
1449
-
0
-
2817
-
County Tax
-
2817
-
1/Gas
-
4
-
2
-
1
-
2.5
-
Composition
-
3, Attached, ExtraDeep, Oversized
-
Stories2,Traditional
-
Driveway
-
2
-
1990
-
No
-
-
Brick, CementSiding
-
CrawlSpace
-
-
-
CrawlSpace
-
ConcretePerimeter
-
DoublePaneWindows,Vi
-
Features and Utilities
-
HardwoodFloors
-
BuiltinOven, CookIsland, Cooktop, Dishwasher, Disposal, DoubleOven, FreeStandingRefrigerator, GasAppliances
-
CeilingFan, CentralVacuum, GarageDoorOpener, Granite, HardwoodFloors, HighCeilings, JettedTub, Laundry, Skyl
-
Deck, Fenced, RaisedBeds, Sprinkler, StormDoor, Yard
-
NaturalLighting, Parking, UtilityRoomOnMain
-
CentralAir
-
Gas
-
ForcedAir
-
PublicSewer
-
Gas
-
Gas
Financial
-
6211.2
-
0
-
-
-
-
Cash,Conventional,FHA,VALoan
-
06-05-2025
-
-
No
-
No
Comparable Information
-
-
57
-
86
-
-
Cash,Conventional,FHA,VALoan
-
$739,000
-
$710,000
-
-
Aug 01, 2025 12:17
Schools
Map
Listing courtesy of Sunset Living.
 The content relating to real estate for sale on this site comes in part from the IDX program of the RMLS of Portland, Oregon.
Real Estate listings held by brokerage firms other than this firm are marked with the RMLS logo, and
detailed information about these properties include the name of the listing's broker.
Listing content is copyright © 2019 RMLS of Portland, Oregon.
All information provided is deemed reliable but is not guaranteed and should be independently verified.
Krishna Realty data last checked: Aug 30, 2025 07:40 | Listing last modified Aug 01, 2025 12:17.
Some properties which appear for sale on this web site may subsequently have sold or may no longer be available.
The content relating to real estate for sale on this site comes in part from the IDX program of the RMLS of Portland, Oregon.
Real Estate listings held by brokerage firms other than this firm are marked with the RMLS logo, and
detailed information about these properties include the name of the listing's broker.
Listing content is copyright © 2019 RMLS of Portland, Oregon.
All information provided is deemed reliable but is not guaranteed and should be independently verified.
Krishna Realty data last checked: Aug 30, 2025 07:40 | Listing last modified Aug 01, 2025 12:17.
Some properties which appear for sale on this web site may subsequently have sold or may no longer be available.
Love this home?

Krishna Regupathy
Principal Broker
(503) 893-8874Pleasantly situated on a corner lot with park-like vibes, this lovingly maintained Sherwood Park retreat awaits. Natural light floods the inside through the floor-to-ceiling windows. The home has a functional and well-thought-out floor plan offering good flow and generous room sizes. The main floor features immaculate hardwood floors, vaulted living and dining rooms, gourmet kitchen with island and pantry space, bedroom (den) with french doors and closet, family room with gas fireplace, informal dining area with french doors that open to the back deck, and laundry room with closet. The upstairs is highlighted by a super spacious primary bedroom with ensuite bathroom and balcony. A separate set of stairs invite you up to a cool "bonus" room (flex space) with vaulted ceiling, skylight, wet bar and closet space. The home boasts an oversized (extra deep) 3-car garage with abundant built-in storage space. The home's systems feature built-in vacuum and AC! Tranquility abounds walking through the manicured landscape featuring raised beds, sprinkler system, and fenced backyard. This one checks all the boxes!
