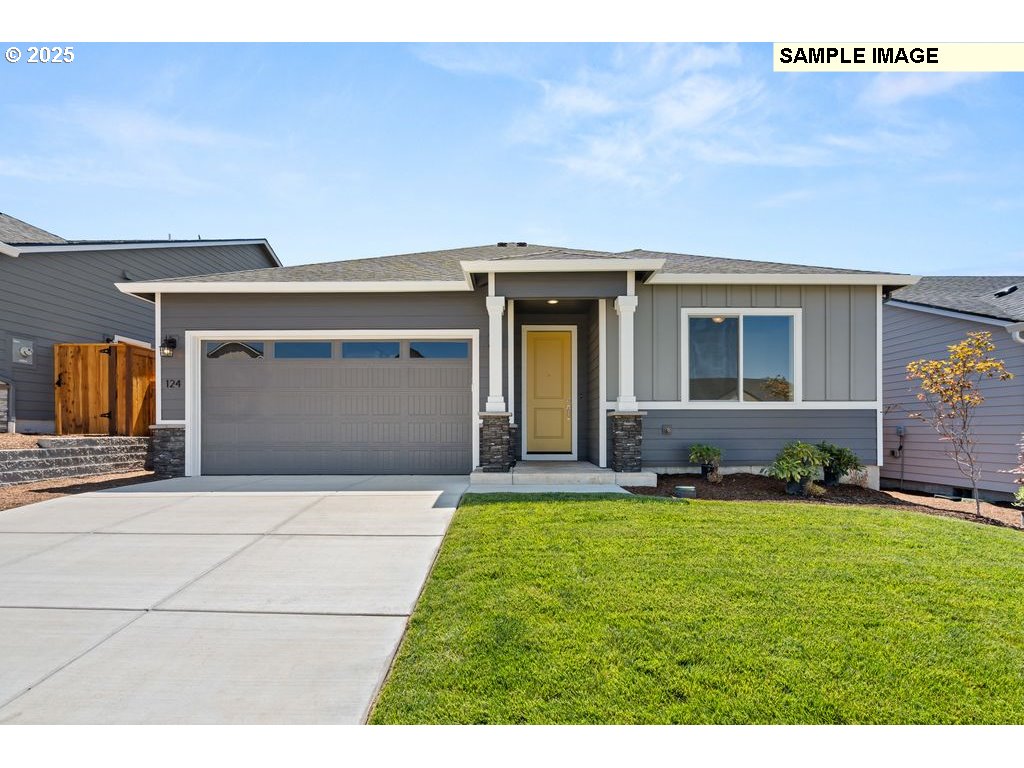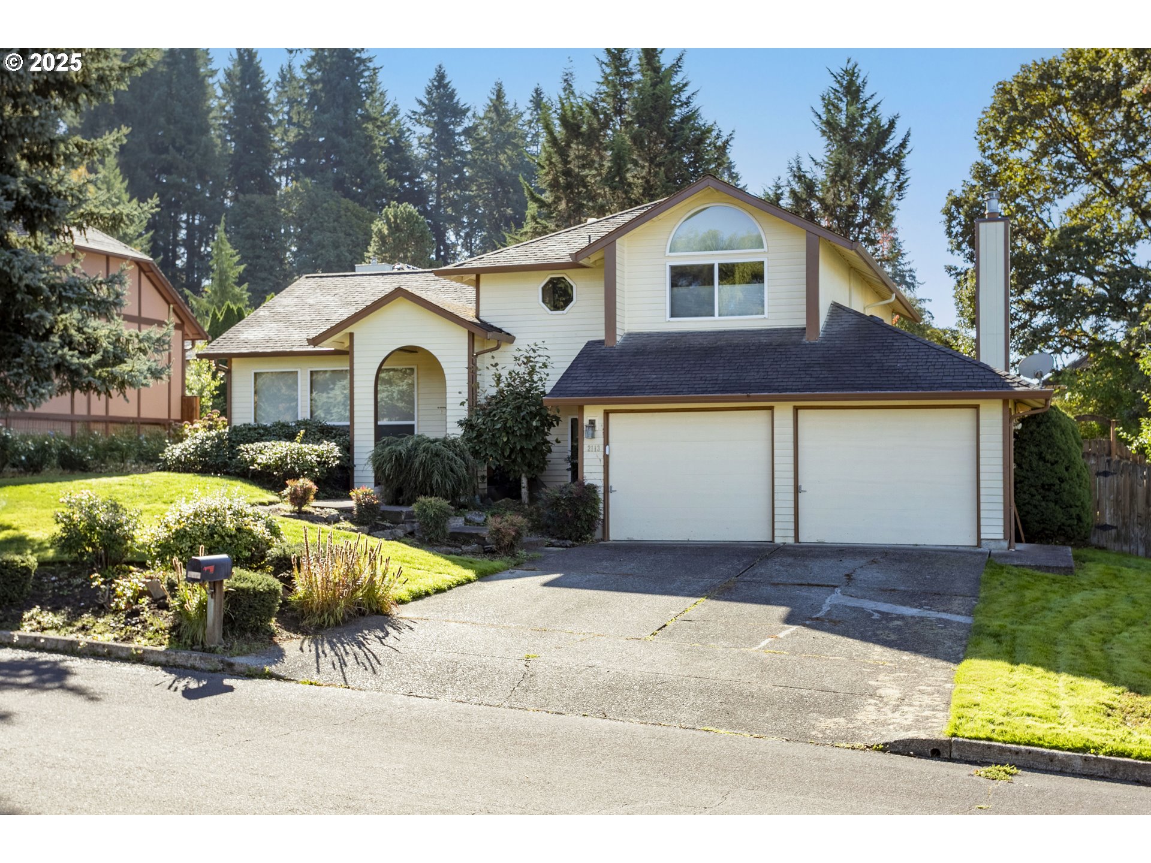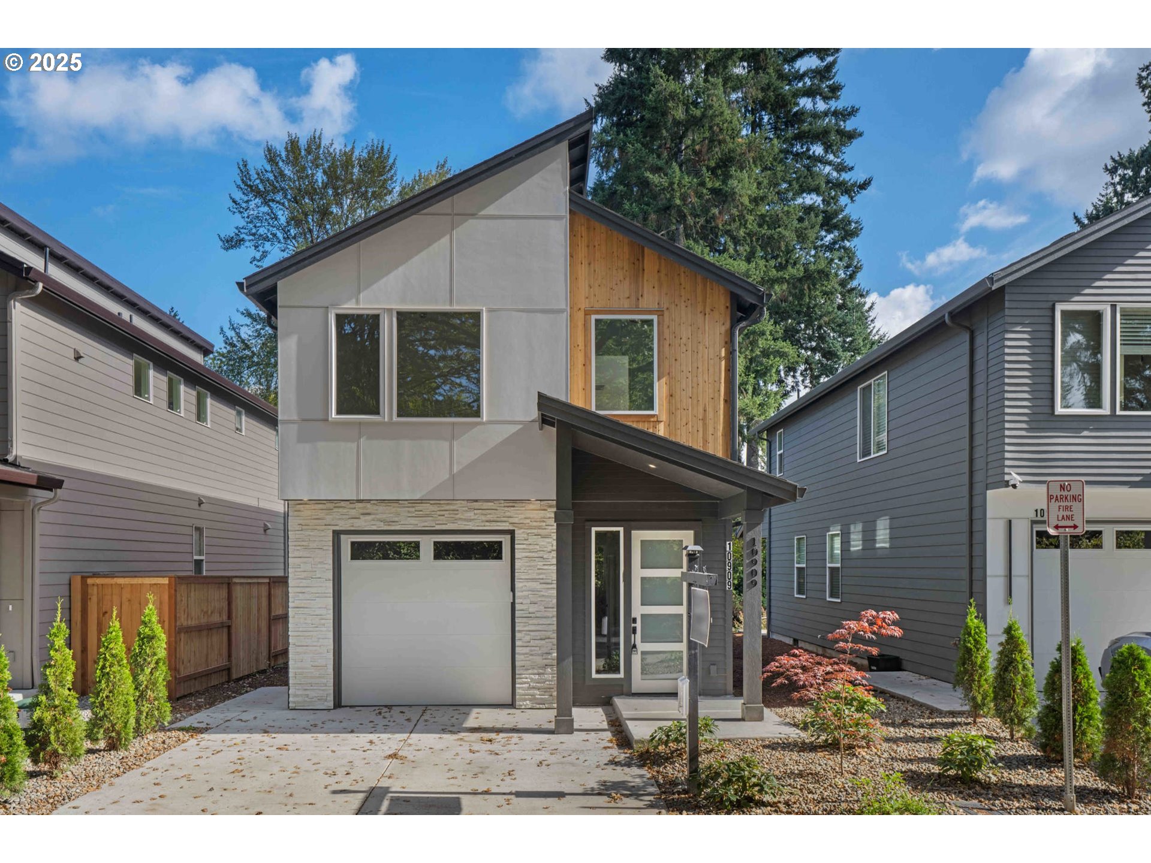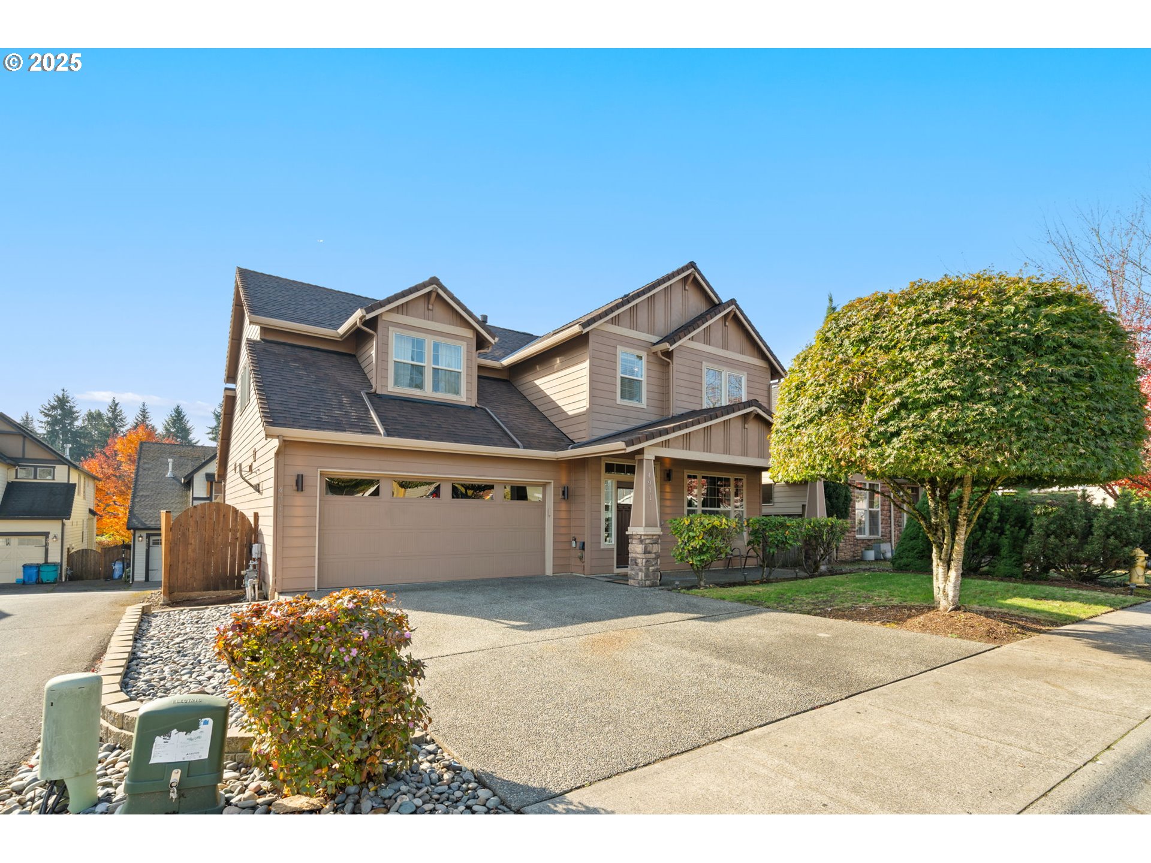10216 NE 27TH AVE
Vancouver, 98686
-
4 Bed
-
2.5 Bath
-
2406 SqFt
-
21 DOM
-
Built: 1996
- Status: Pending
$684,500
Price cut: $14.5K (10-07-2025)

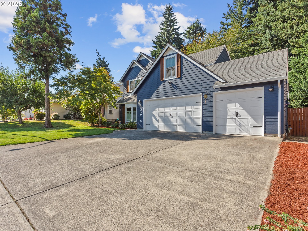
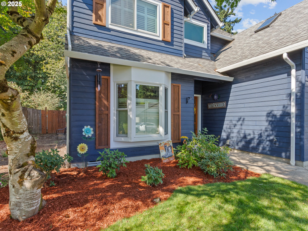
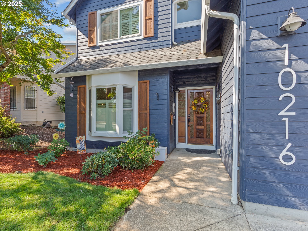
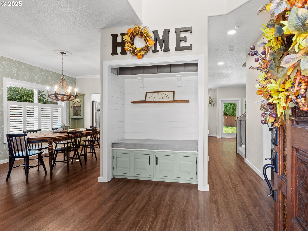
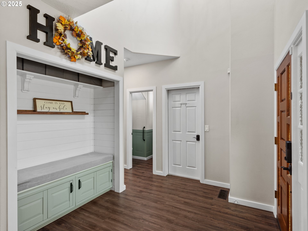
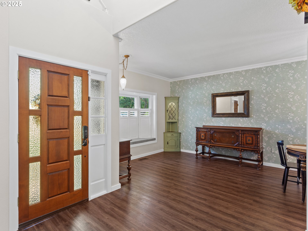
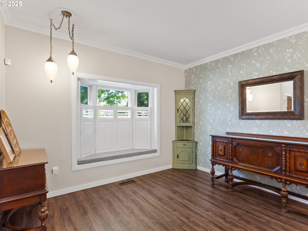
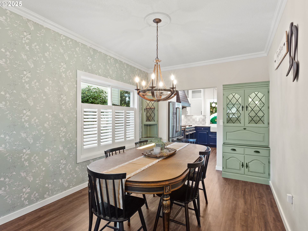
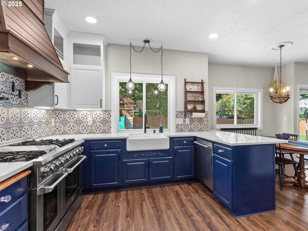
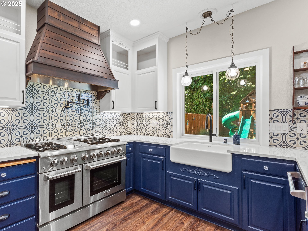
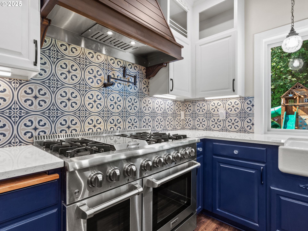
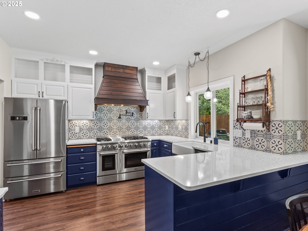
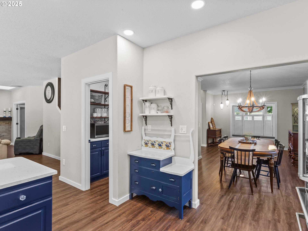
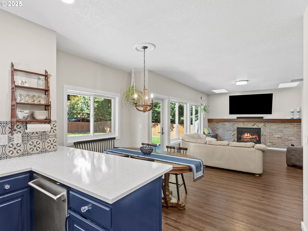
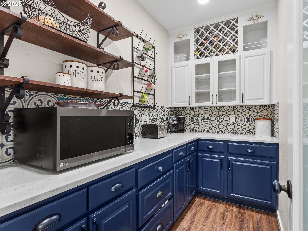
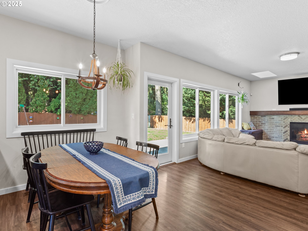
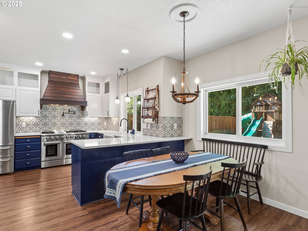
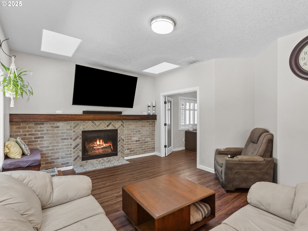
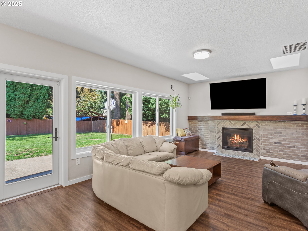
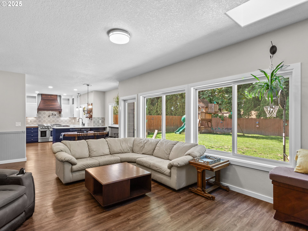
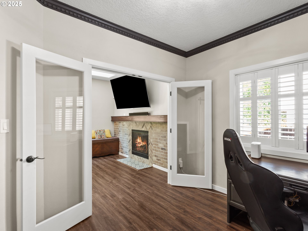
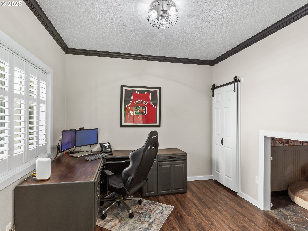
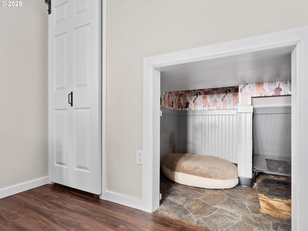
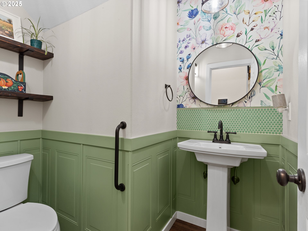
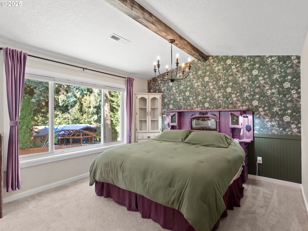
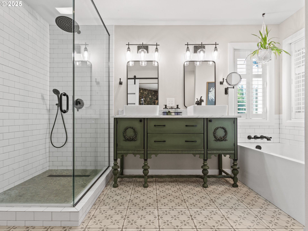
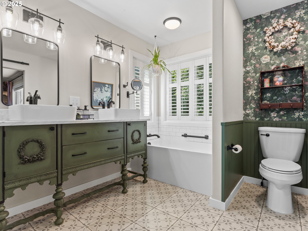
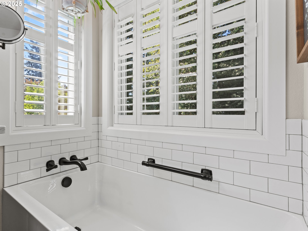
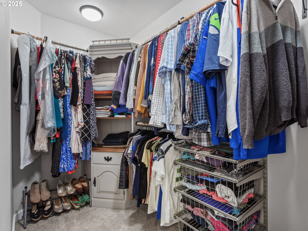
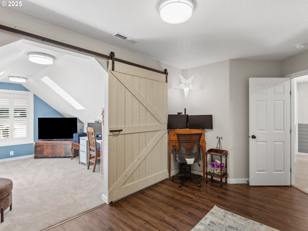
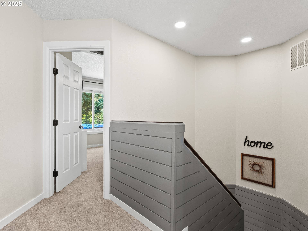
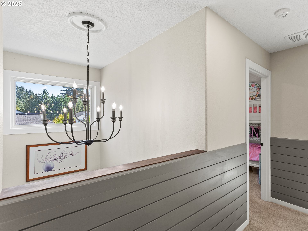
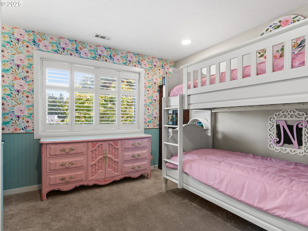
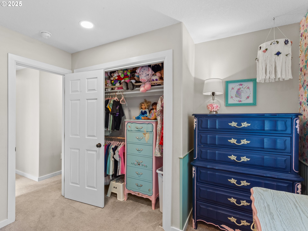
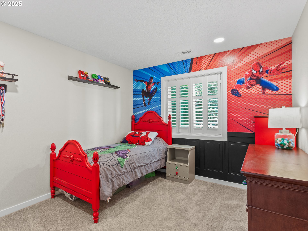
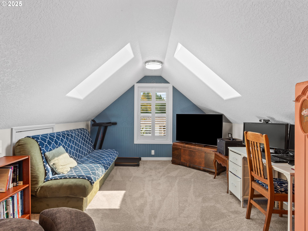
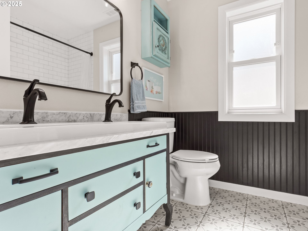
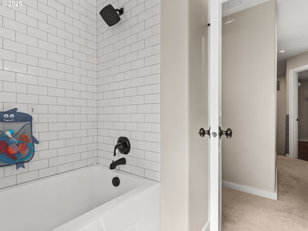
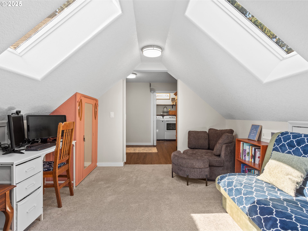
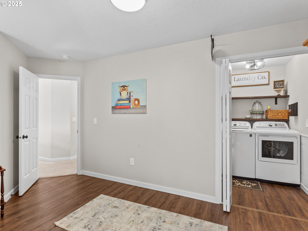
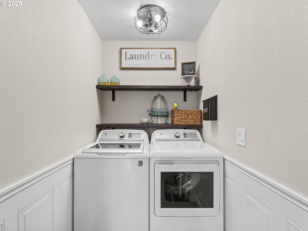
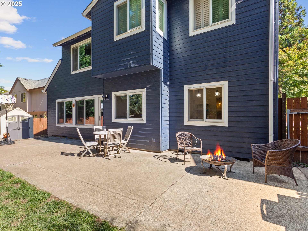
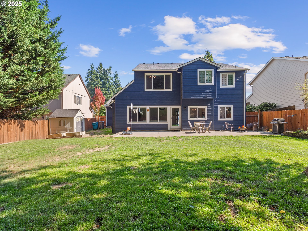
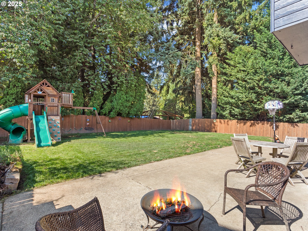
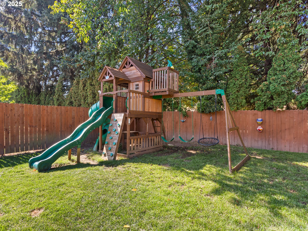
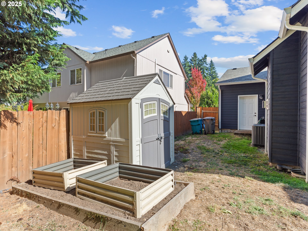
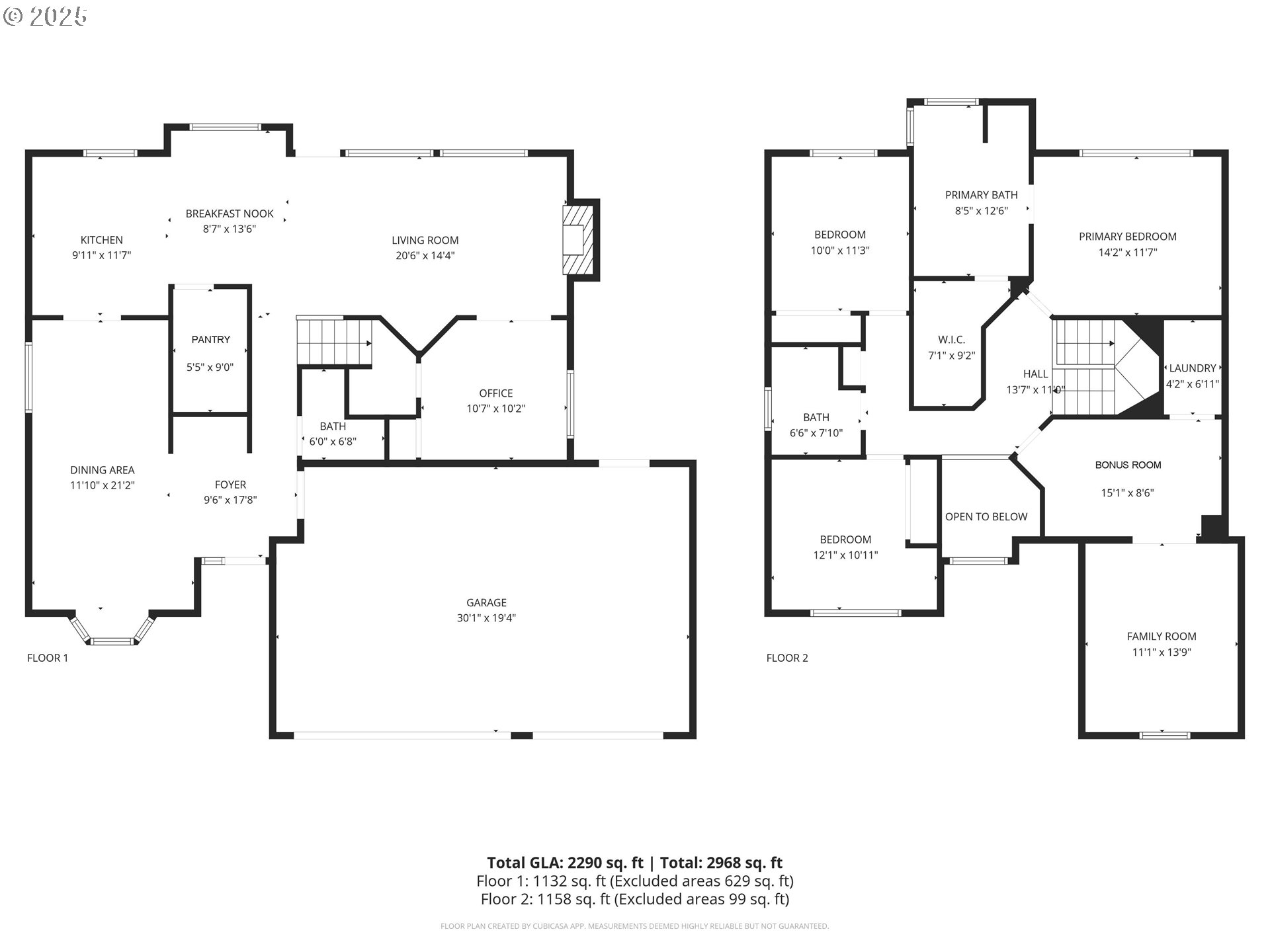
$684500
Price cut: $14.5K (10-07-2025)
-
4 Bed
-
2.5 Bath
-
2406 SqFt
-
21 DOM
-
Built: 1996
- Status: Pending
Love this home?

Krishna Regupathy
Principal Broker
(503) 893-8874Step inside this beautifully updated home where modern upgrades meet thoughtful design and stylish finishes. Every detail has been refreshed to reflect today's trends, from the new flooring, new light fixtures, crown molding, wainscoting to the wallpaper and wall coverings that bring each space to life. The heart of the home is the stunning kitchen complete with Thor gas appliances, quartz counters, tile backsplash and a generous butler's pantry. The family room flows seamlessly from the kitchen and features a new gas fireplace with an Alder mantel and custom brick surround creating a warm and inviting centerpiece. A versatile office with french doors and a custom dog room adds function and charm. Practical updates include New HVAC, tankless water heater, new electrical panel, new gas line that provide peace of mind. Upstairs the primary suite feels like a retreat with its faux beam, chandelier, wallpaper accents, barn doors, walk-in closet and spa-inspired bath. All bathrooms have been fully remodeled with designer tile, new vanities, toilets, fixtures and marble counters. The exterior is equally impressive with all new windows and patio door, newer roof, new gutters, new exterior paint and shutters, expansive and private backyard with new irrigation, play structure and a shed. Perfect for entertaining or gardening! See features and upgrades list and schedule your showing today!
Listing Provided Courtesy of Willow Hajicek, Berkshire Hathaway HomeServices NW Real Estate
General Information
-
383663303
-
SingleFamilyResidence
-
21 DOM
-
4
-
8276.4 SqFt
-
2.5
-
2406
-
1996
-
R1-6
-
Clark
-
118259294
-
Anderson
-
Gaiser
-
Skyview
-
Residential
-
SingleFamilyResidence
-
WANKE MEADOWS LOT 3 SUB 97 FOR ASSESSOR USE ONLY WANKE MEADOWS LO
Listing Provided Courtesy of Willow Hajicek, Berkshire Hathaway HomeServices NW Real Estate
Krishna Realty data last checked: Oct 20, 2025 20:17 | Listing last modified Oct 15, 2025 13:48,
Source:

Download our Mobile app
Residence Information
-
1260
-
1146
-
0
-
2406
-
GIS
-
2406
-
1/Gas
-
4
-
2
-
1
-
2.5
-
Composition
-
3, Attached
-
Stories2,Traditional
-
Driveway,OnStreet
-
2
-
1996
-
No
-
-
CementSiding
-
CrawlSpace
-
-
-
CrawlSpace
-
ConcretePerimeter
-
DoublePaneWindows,Vi
-
Features and Utilities
-
-
ButlersPantry, Dishwasher, Disposal, FreeStandingRange, FreeStandingRefrigerator, GasAppliances, Pantry, Po
-
GarageDoorOpener, HighCeilings, HighSpeedInternet, LaminateFlooring, Quartz, Skylight, SoakingTub, TileFloo
-
Garden, Patio, Sprinkler, ToolShed, Yard
-
GarageonMain
-
HeatPump
-
Gas
-
ForcedAir90
-
PublicSewer
-
Gas
-
Electricity, Gas
Financial
-
5700.9
-
0
-
-
-
-
Cash,Conventional,FHA,VALoan
-
09-24-2025
-
-
No
-
No
Comparable Information
-
10-15-2025
-
21
-
21
-
-
Cash,Conventional,FHA,VALoan
-
$699,000
-
$684,500
-
-
Oct 15, 2025 13:48
Schools
Map
Listing courtesy of Berkshire Hathaway HomeServices NW Real Estate.
 The content relating to real estate for sale on this site comes in part from the IDX program of the RMLS of Portland, Oregon.
Real Estate listings held by brokerage firms other than this firm are marked with the RMLS logo, and
detailed information about these properties include the name of the listing's broker.
Listing content is copyright © 2019 RMLS of Portland, Oregon.
All information provided is deemed reliable but is not guaranteed and should be independently verified.
Krishna Realty data last checked: Oct 20, 2025 20:17 | Listing last modified Oct 15, 2025 13:48.
Some properties which appear for sale on this web site may subsequently have sold or may no longer be available.
The content relating to real estate for sale on this site comes in part from the IDX program of the RMLS of Portland, Oregon.
Real Estate listings held by brokerage firms other than this firm are marked with the RMLS logo, and
detailed information about these properties include the name of the listing's broker.
Listing content is copyright © 2019 RMLS of Portland, Oregon.
All information provided is deemed reliable but is not guaranteed and should be independently verified.
Krishna Realty data last checked: Oct 20, 2025 20:17 | Listing last modified Oct 15, 2025 13:48.
Some properties which appear for sale on this web site may subsequently have sold or may no longer be available.
Love this home?

Krishna Regupathy
Principal Broker
(503) 893-8874Step inside this beautifully updated home where modern upgrades meet thoughtful design and stylish finishes. Every detail has been refreshed to reflect today's trends, from the new flooring, new light fixtures, crown molding, wainscoting to the wallpaper and wall coverings that bring each space to life. The heart of the home is the stunning kitchen complete with Thor gas appliances, quartz counters, tile backsplash and a generous butler's pantry. The family room flows seamlessly from the kitchen and features a new gas fireplace with an Alder mantel and custom brick surround creating a warm and inviting centerpiece. A versatile office with french doors and a custom dog room adds function and charm. Practical updates include New HVAC, tankless water heater, new electrical panel, new gas line that provide peace of mind. Upstairs the primary suite feels like a retreat with its faux beam, chandelier, wallpaper accents, barn doors, walk-in closet and spa-inspired bath. All bathrooms have been fully remodeled with designer tile, new vanities, toilets, fixtures and marble counters. The exterior is equally impressive with all new windows and patio door, newer roof, new gutters, new exterior paint and shutters, expansive and private backyard with new irrigation, play structure and a shed. Perfect for entertaining or gardening! See features and upgrades list and schedule your showing today!
Similar Properties
Download our Mobile app
