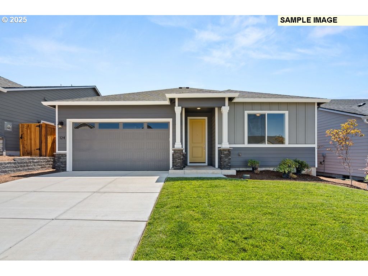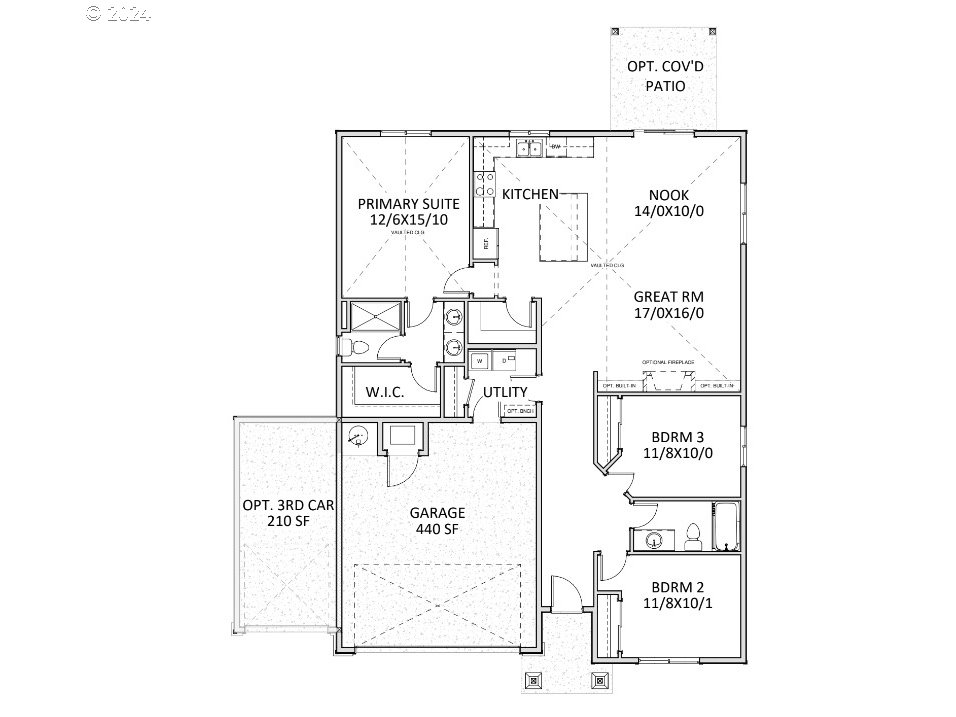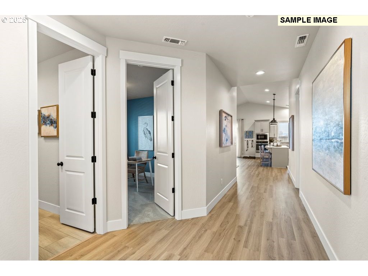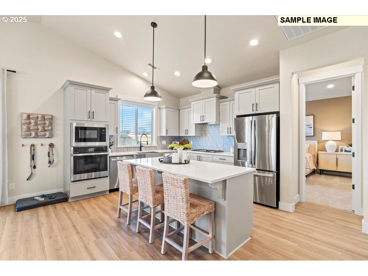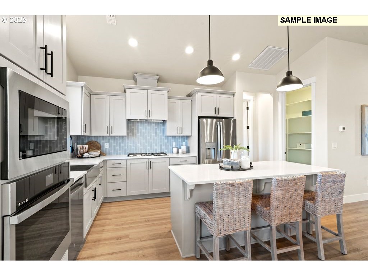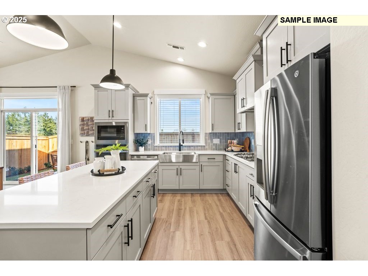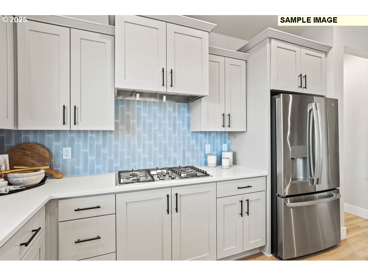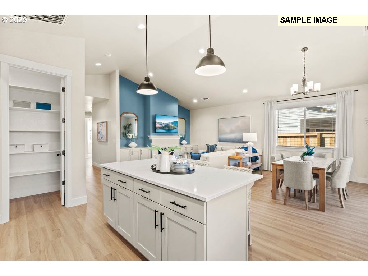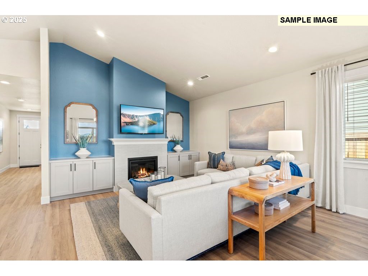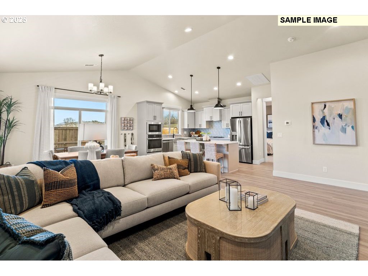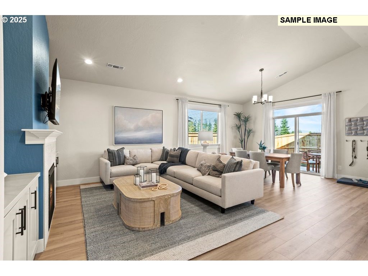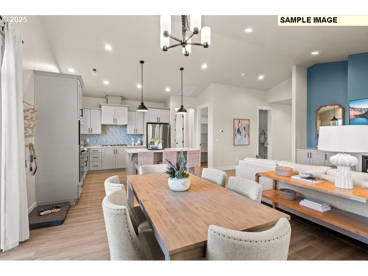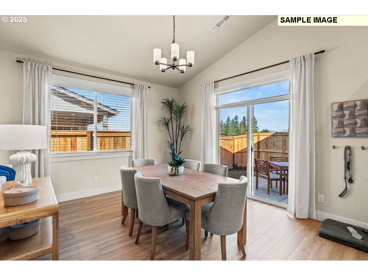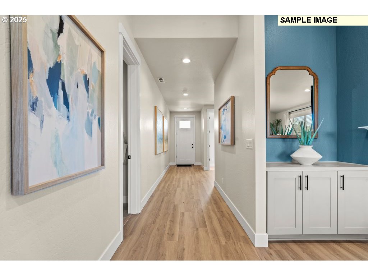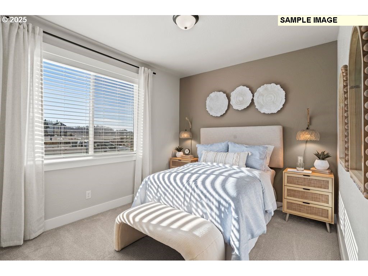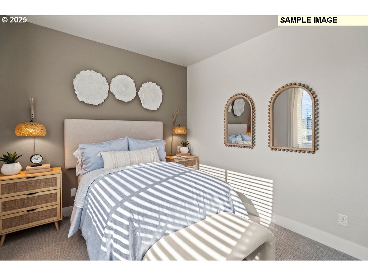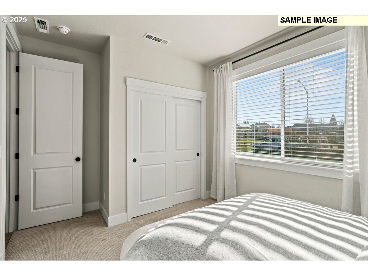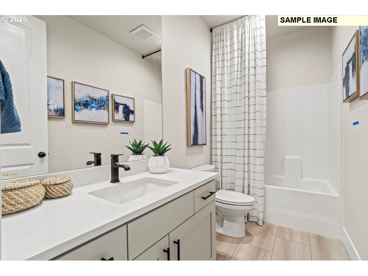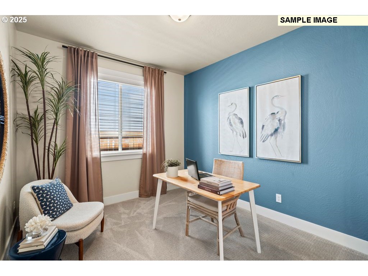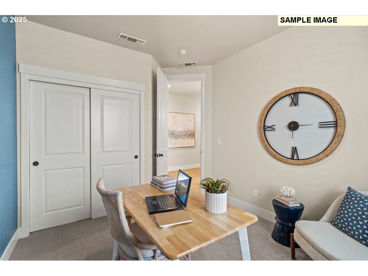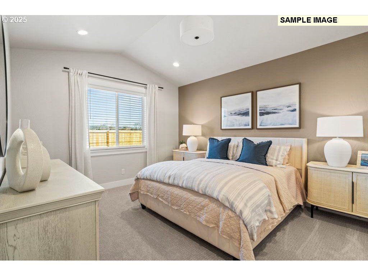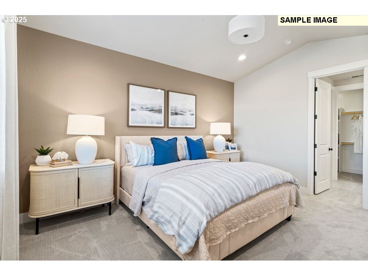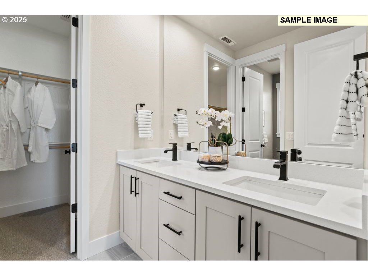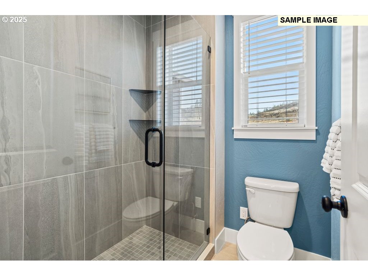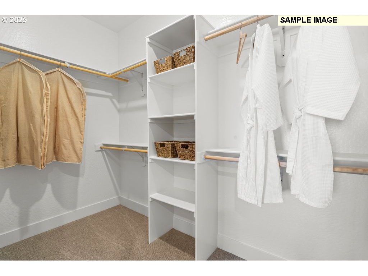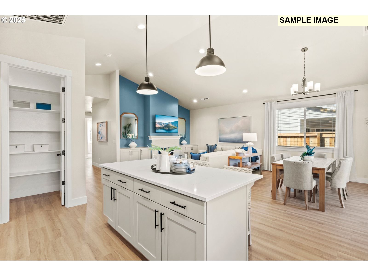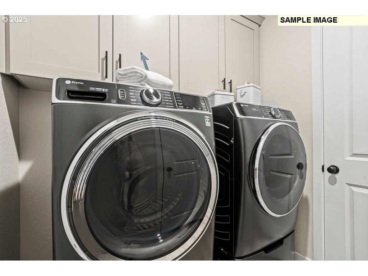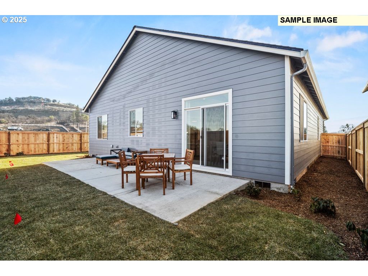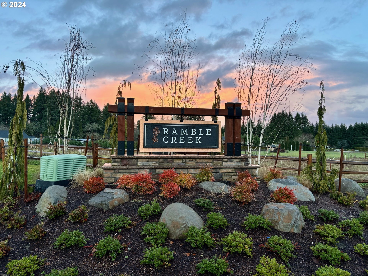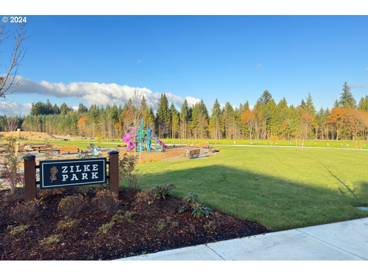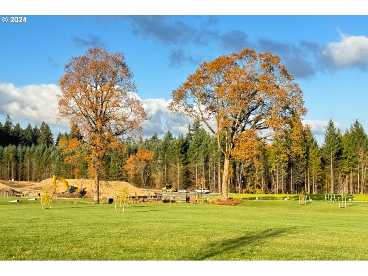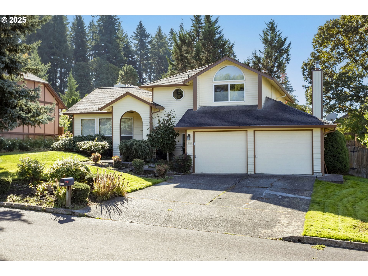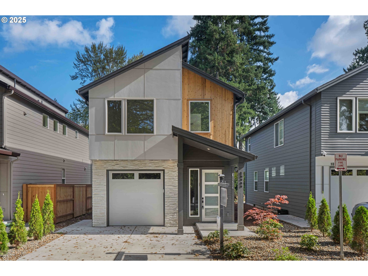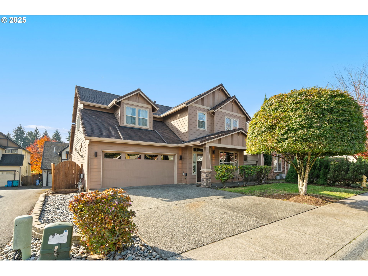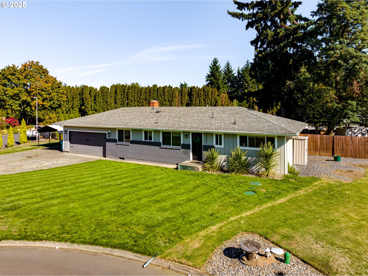$577165
-
3 Bed
-
2 Bath
-
1594 SqFt
-
0 DOM
-
Built: 2025
- Status: Active
Love this home?

Krishna Regupathy
Principal Broker
(503) 893-8874New construction, this home will be done in March 2026, still time for you to attend a design center appointment and personalize this home! Welcome home to Ramble Creek, a brand-new community in a pristine wooded setting with walking trails, parks, three playgrounds, a dog park, a creek and surrounded by tall trees, all within easy access to I-5 and I-205! The 1594 Plan is one of our most sought after layouts! This one level home features vaulted ceilings in the large living room with a gas fireplace as the focal point. The kitchen is highlighted by a large central island and gourmet kitchen layout, including a gas stovetop and built in wall oven and microwave. With 3 bedrooms, 2 bathrooms, and a 2-car garage plus a tall, wide hallway opening up to vaulted ceilings in the great room and primary bedroom. Standard features and upgrades include quartz countertops in kitchen and bathrooms, large walk-in pantry in the kitchen, alder cabinets, A/C, forced air heating, beautiful trim work, spacious walk in closet in primary suite, front yard landscaping and sprinklers, plus a large back patio and fully fenced backyard yard! This lot is 5,000 SF. Photos are examples from model homes. Visit us at our model home, 4519 NE 183rd Street Vancouver WA 98686 and check in with a sales consultant for a tour! Incentives available with use of in-house lender!
Listing Provided Courtesy of Elizabeth Cozzi, Holt Homes Realty, LLC
General Information
-
441179232
-
SingleFamilyResidence
-
0 DOM
-
3
-
-
2
-
1594
-
2025
-
-
Clark
-
986068202
-
Daybreak
-
Daybreak
-
Prairie
-
Residential
-
SingleFamilyResidence
-
RAMBLE CREEK PH 4 LOT 321 312323
Listing Provided Courtesy of Elizabeth Cozzi, Holt Homes Realty, LLC
Krishna Realty data last checked: Oct 19, 2025 20:30 | Listing last modified Oct 19, 2025 16:57,
Source:

Download our Mobile app
Similar Properties
Download our Mobile app
