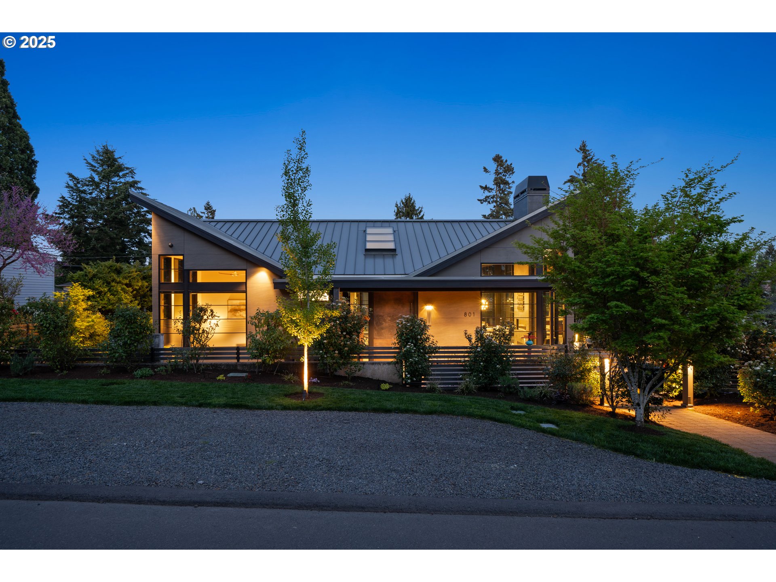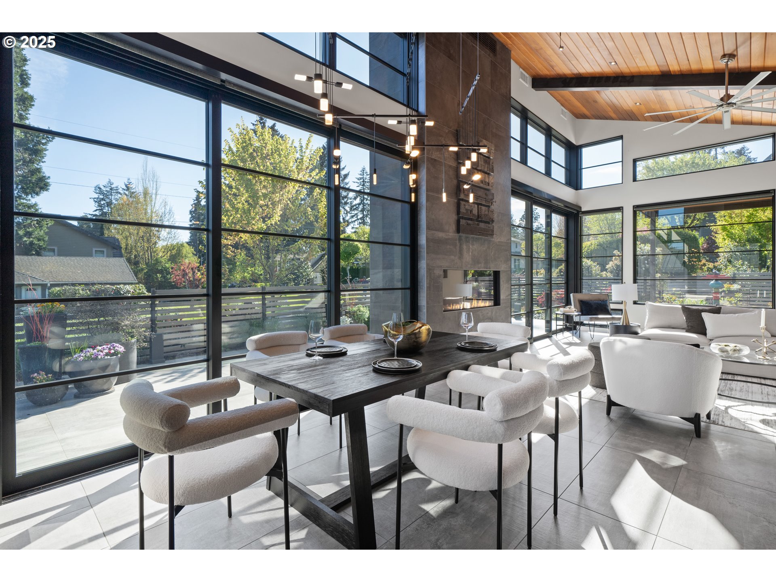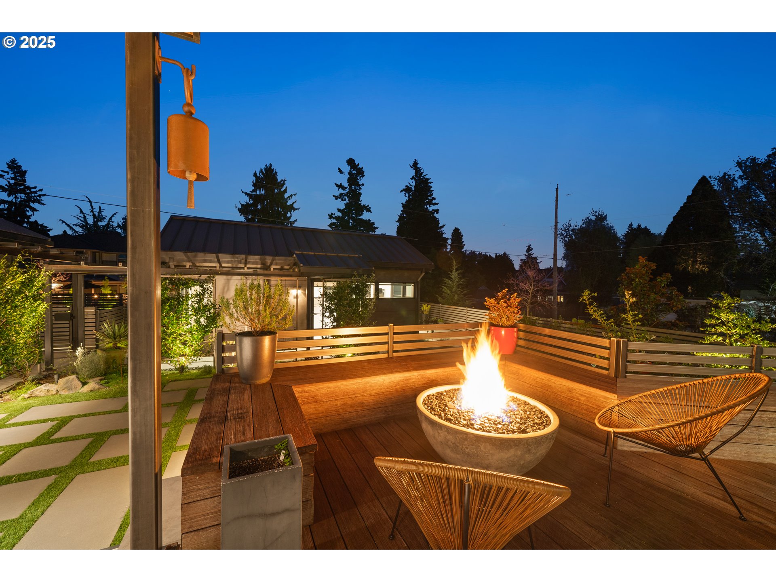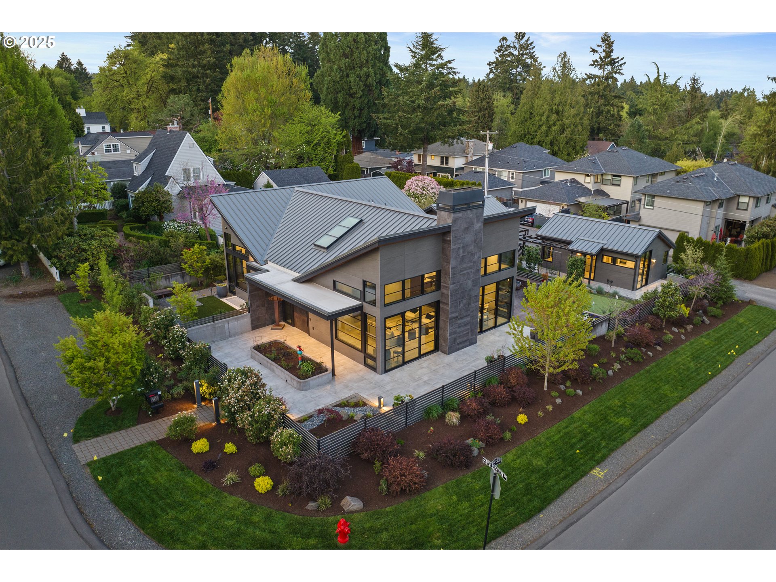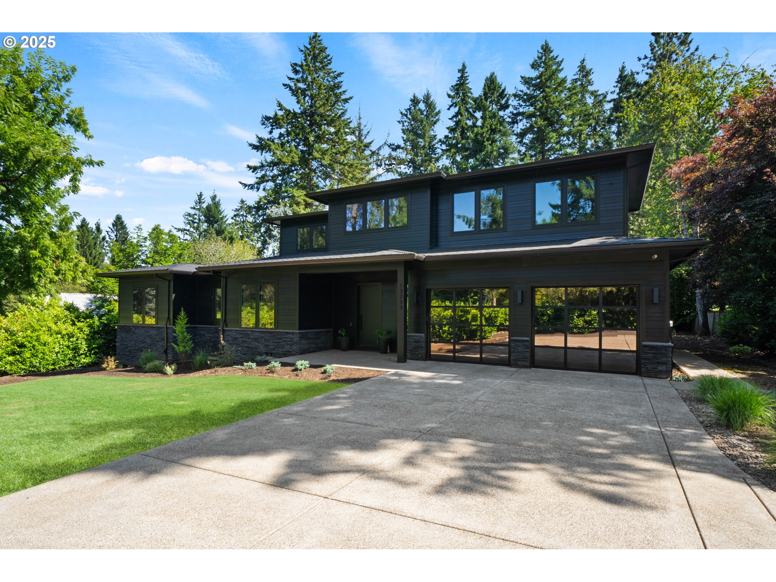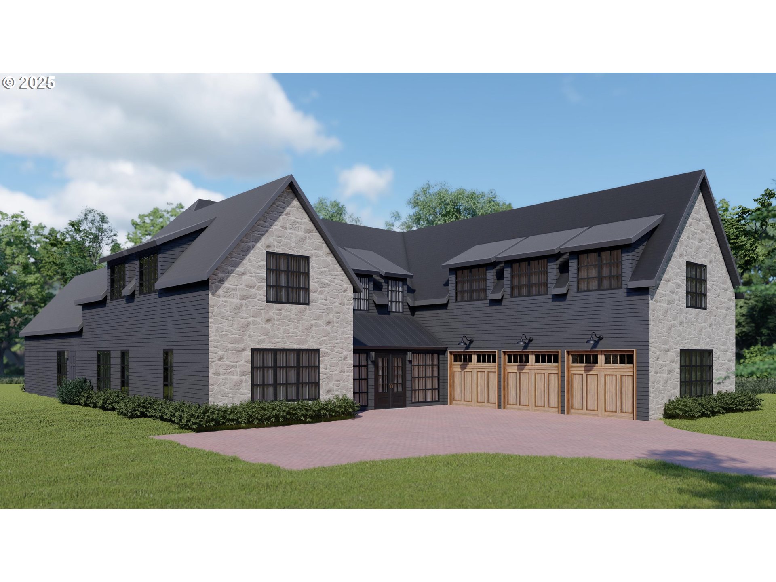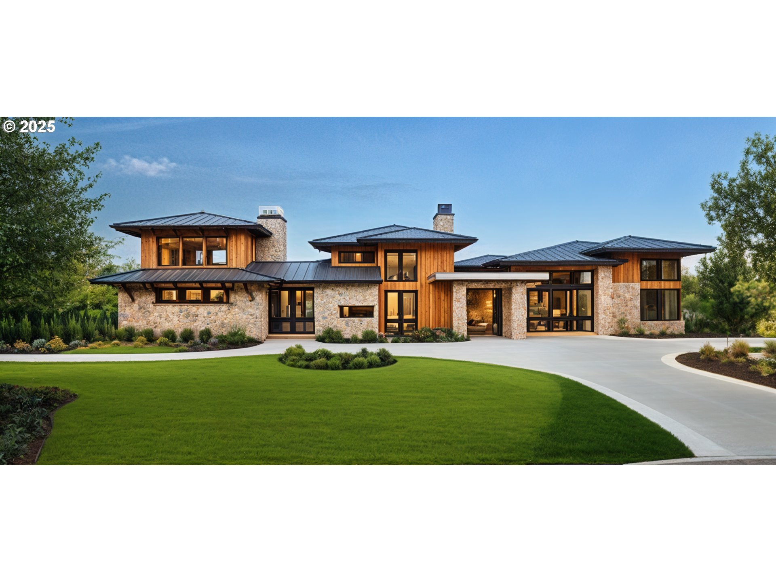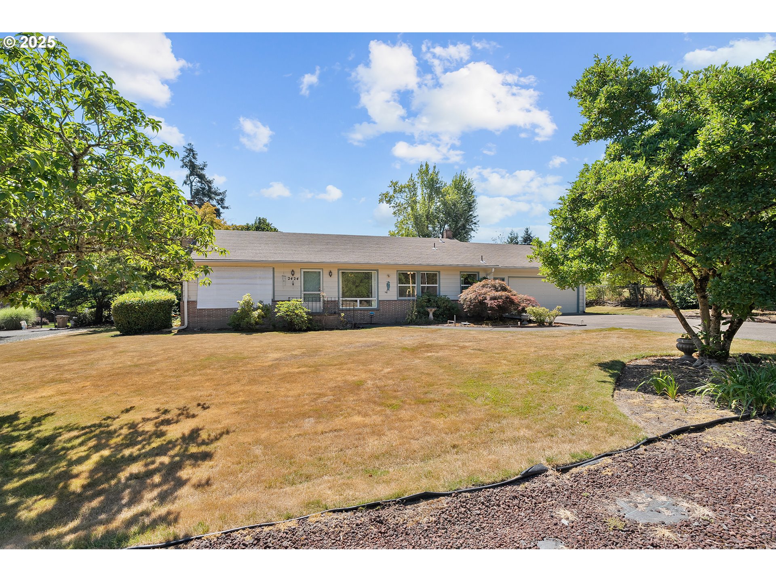801 7TH ST
LakeOswego, 97034
-
4 Bed
-
4.5 Bath
-
4719 SqFt
-
63 DOM
-
Built: 2019
- Status: Sold
$3,000,000
$3000000
-
4 Bed
-
4.5 Bath
-
4719 SqFt
-
63 DOM
-
Built: 2019
- Status: Sold
Love this home?

Krishna Regupathy
Principal Broker
(503) 893-8874A rare opportunity to own a custom-built showpiece on a sunny 9,000 sqft corner lot in Lake Oswego's beloved First Addition. Designed by Curt Olson and brought to life by Stoneridge Custom Development, this home is a true testament to craftsmanship—featuring Neolith tile siding, a standing seam metal roof, and ICF construction for superior insulation and durability. Inside, soaring vaulted ceilings, expansive walls of glass, and radiant natural light create a stunning sense of space and serenity. Electric blinds throughout the home offer effortless privacy at the touch of a button, complementing the seamless smart technology integration powered by a Savant home automation system. From lighting to climate to security—comfort and convenience are always at your fingertips. Thoughtful luxury is present in every corner—radiant floor heating, a steam shower, infrared sauna, private hot tub, and dedicated fitness studio elevate everyday living. Outdoors, enjoy covered living spaces, peaceful water features, and your own putting green—perfect for entertaining or unwinding. The fully equipped guest house with private entrance, kitchenette, and dedicated HVAC system adds incredible flexibility for hosting, multi-generational living, or a luxury office retreat. With a backup generator, oversized 2-car garage and ample storage, this home delivers peace of mind and practical utility—all just moments from parks, shops, and downtown Lake Oswego. Design-forward. Energy-efficient. Intelligently built. This is First Addition living at its finest. Inquire for floor plan and full features list.
Listing Provided Courtesy of Matthew Tercek, Real Broker
General Information
-
691919992
-
SingleFamilyResidence
-
63 DOM
-
4
-
9147.6 SqFt
-
4.5
-
4719
-
2019
-
-
Clackamas
-
00195283
-
Forest Hills 9/10
-
Lake Oswego 9/10
-
Lake Oswego 9/10
-
Residential
-
SingleFamilyResidence
-
29 1ST ADD TO OSWEGO LT 9 SLY 1/2 LT 10 BLK 7
Listing Provided Courtesy of Matthew Tercek, Real Broker
Krishna Realty data last checked: Jul 27, 2025 07:32 | Listing last modified Jul 11, 2025 12:14,
Source:

Download our Mobile app
Residence Information
-
0
-
2120
-
2135
-
4719
-
Sketch
-
2120
-
1/Gas
-
4
-
4
-
1
-
4.5
-
Metal
-
2, Detached
-
Contemporary,CustomStyle
-
Driveway
-
2
-
2019
-
No
-
-
Other
-
FullBasement
-
-
-
FullBasement
-
ConcretePerimeter,Sl
-
DoublePaneWindows
-
Features and Utilities
-
Fireplace
-
ApplianceGarage, BuiltinOven, BuiltinRefrigerator, ConvectionOven, Dishwasher, GasAppliances, Island, Micro
-
CentralVacuum, DualFlushToilet, GarageDoorOpener, HeatedTileFloor, HighCeilings, SeparateLivingQuartersAp
-
Deck, Fenced, FirePit, GasHookup, GuestQuarters, Patio, Yard
-
CaregiverQuarters, MainFloorBedroomBath, MinimalSteps, RollinShower, UtilityRoomOnMain
-
CentralAir
-
Gas
-
Radiant
-
PublicSewer
-
Gas
-
Gas
Financial
-
20069.98
-
0
-
-
-
-
Cash,Conventional
-
04-23-2025
-
-
No
-
No
Comparable Information
-
06-25-2025
-
63
-
63
-
07-11-2025
-
Cash,Conventional
-
$3,450,000
-
$3,295,000
-
$3,000,000
-
Jul 11, 2025 12:14
Schools
Map
History
| Date | Event & Source | Price |
|---|---|---|
| 07-11-2025 |
Sold (Price Changed) Price cut: $450K MLS # 691919992 |
$3,000,000 |
| 06-25-2025 |
Pending (Price Changed) Price cut: $155K MLS # 691919992 |
$3,295,000 |
| 05-28-2025 |
Active (Price Changed) Price cut: $155K MLS # 691919992 |
$3,295,000 |
| 04-23-2025 |
Active(Listed) MLS # 691919992 |
$3,450,000 |
Listing courtesy of Real Broker.
 The content relating to real estate for sale on this site comes in part from the IDX program of the RMLS of Portland, Oregon.
Real Estate listings held by brokerage firms other than this firm are marked with the RMLS logo, and
detailed information about these properties include the name of the listing's broker.
Listing content is copyright © 2019 RMLS of Portland, Oregon.
All information provided is deemed reliable but is not guaranteed and should be independently verified.
Krishna Realty data last checked: Jul 27, 2025 07:32 | Listing last modified Jul 11, 2025 12:14.
Some properties which appear for sale on this web site may subsequently have sold or may no longer be available.
The content relating to real estate for sale on this site comes in part from the IDX program of the RMLS of Portland, Oregon.
Real Estate listings held by brokerage firms other than this firm are marked with the RMLS logo, and
detailed information about these properties include the name of the listing's broker.
Listing content is copyright © 2019 RMLS of Portland, Oregon.
All information provided is deemed reliable but is not guaranteed and should be independently verified.
Krishna Realty data last checked: Jul 27, 2025 07:32 | Listing last modified Jul 11, 2025 12:14.
Some properties which appear for sale on this web site may subsequently have sold or may no longer be available.
Love this home?

Krishna Regupathy
Principal Broker
(503) 893-8874A rare opportunity to own a custom-built showpiece on a sunny 9,000 sqft corner lot in Lake Oswego's beloved First Addition. Designed by Curt Olson and brought to life by Stoneridge Custom Development, this home is a true testament to craftsmanship—featuring Neolith tile siding, a standing seam metal roof, and ICF construction for superior insulation and durability. Inside, soaring vaulted ceilings, expansive walls of glass, and radiant natural light create a stunning sense of space and serenity. Electric blinds throughout the home offer effortless privacy at the touch of a button, complementing the seamless smart technology integration powered by a Savant home automation system. From lighting to climate to security—comfort and convenience are always at your fingertips. Thoughtful luxury is present in every corner—radiant floor heating, a steam shower, infrared sauna, private hot tub, and dedicated fitness studio elevate everyday living. Outdoors, enjoy covered living spaces, peaceful water features, and your own putting green—perfect for entertaining or unwinding. The fully equipped guest house with private entrance, kitchenette, and dedicated HVAC system adds incredible flexibility for hosting, multi-generational living, or a luxury office retreat. With a backup generator, oversized 2-car garage and ample storage, this home delivers peace of mind and practical utility—all just moments from parks, shops, and downtown Lake Oswego. Design-forward. Energy-efficient. Intelligently built. This is First Addition living at its finest. Inquire for floor plan and full features list.
Similar Properties
Download our Mobile app

