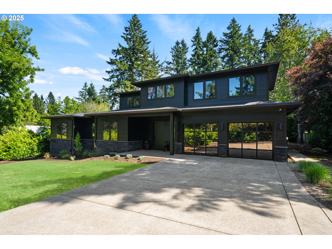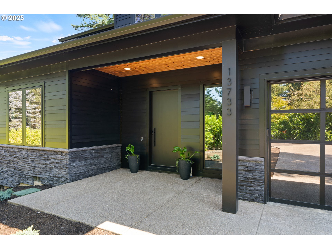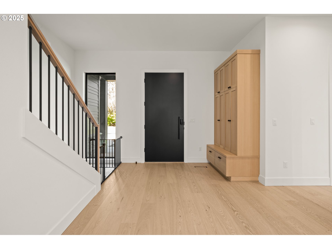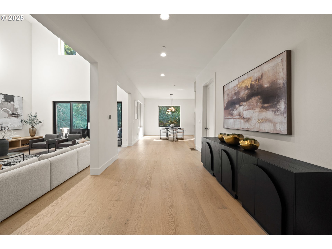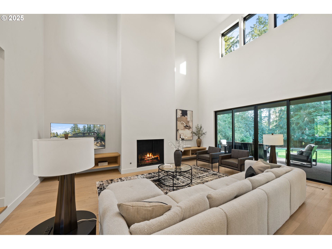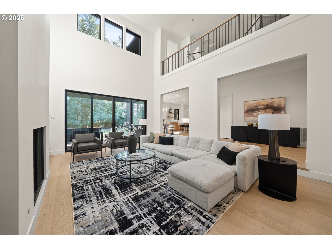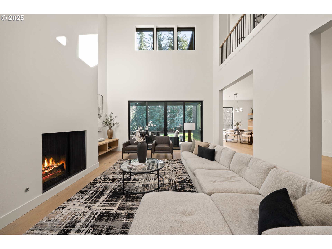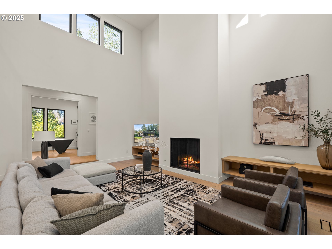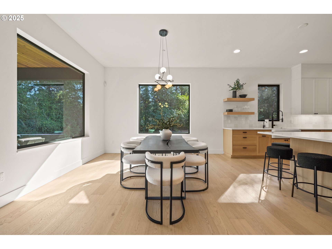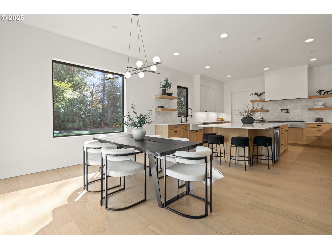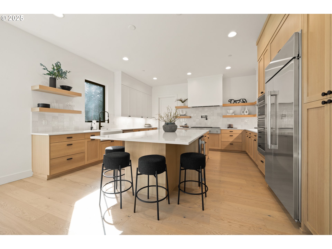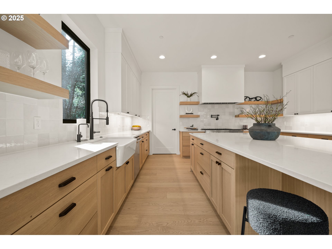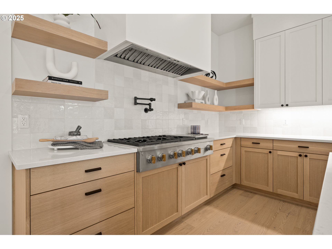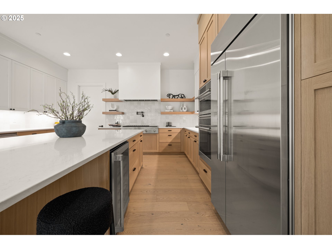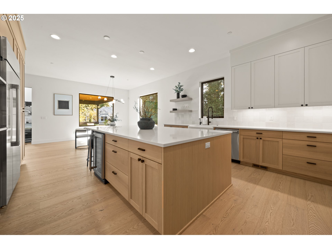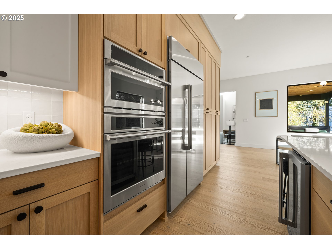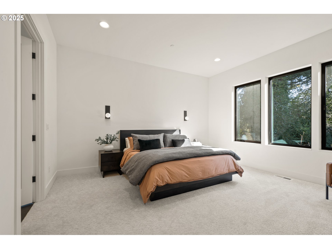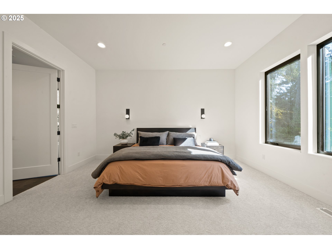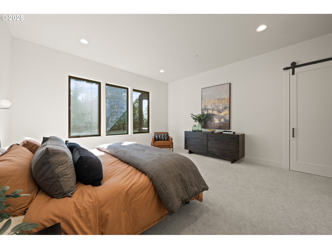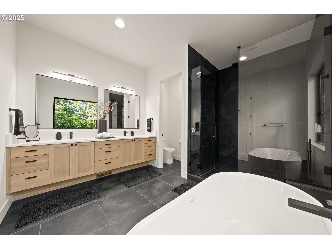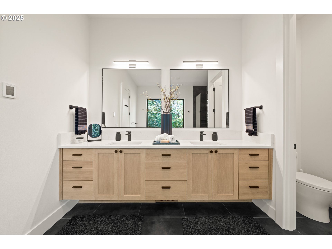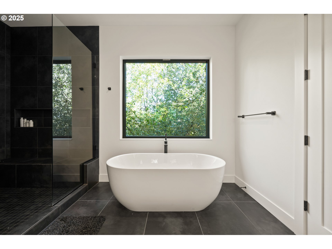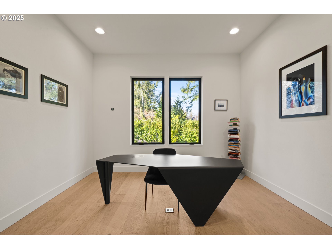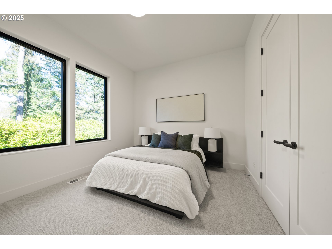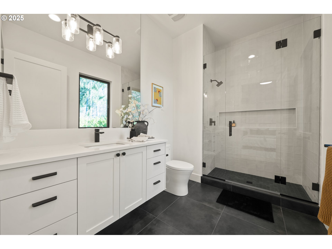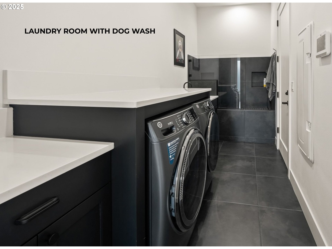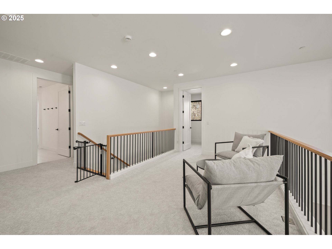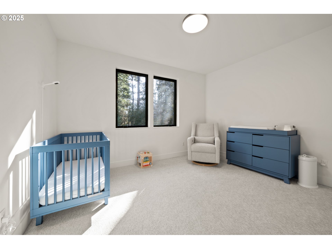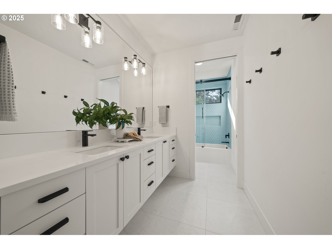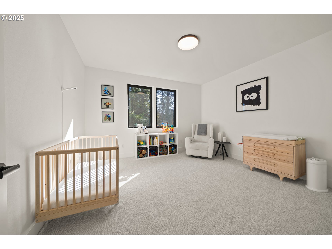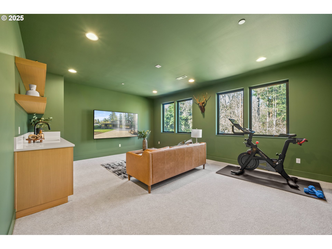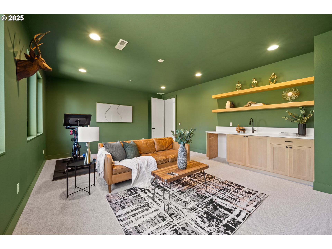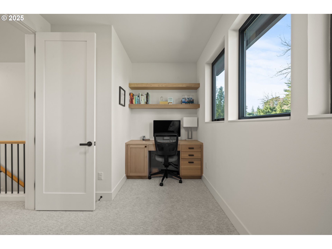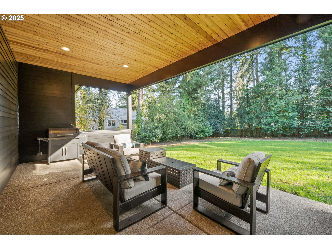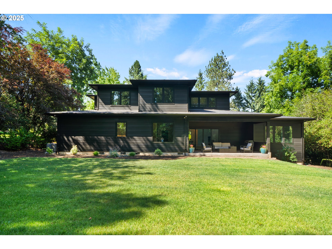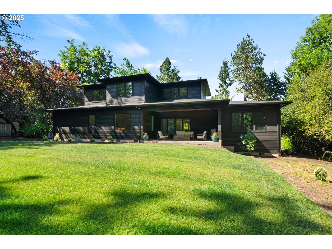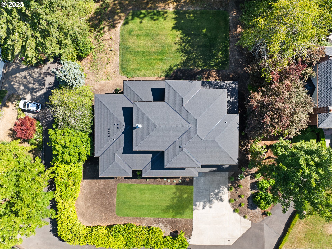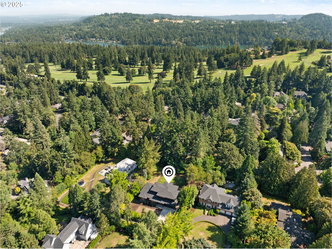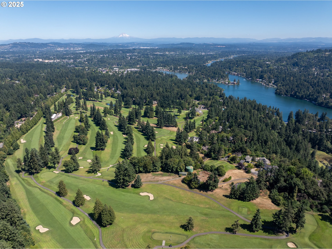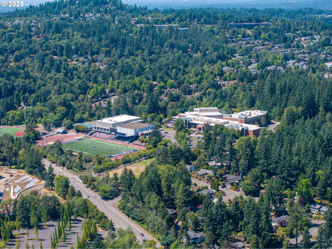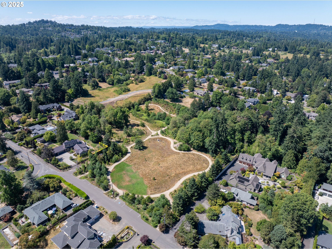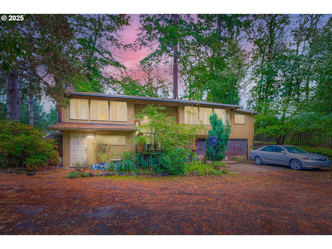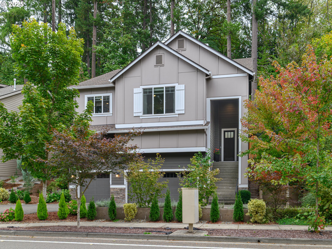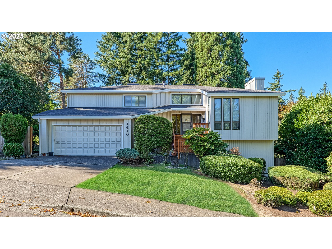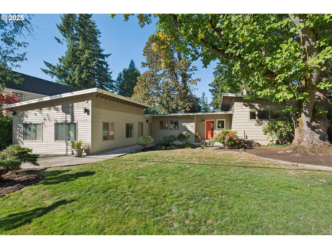$2899000
Price cut: $100.5K (09-22-2025)
-
4 Bed
-
3.5 Bath
-
4058 SqFt
-
80 DOM
-
Built: 2023
- Status: Active
Love this home?

Krishna Regupathy
Principal Broker
(503) 893-8874Tucked into the coveted Forest Highlands neighborhood, this newer custom build by notable Street of Dreams builder is a striking blend of minimalistic design and warm, organic elegance. Set on an ultra-rare 0.6-acre lot, the home offers unmatched privacy, a sprawling backyard with endless potential, and the quiet serenity of an elevated lifestyle. Step inside to soaring two-story ceilings in the great room, grounded by a stunning wood-burning masonry fireplace. The open-concept floor plan is intentionally designed with defined, yet open spaces including a sunken living room, custom white oak cabinetry, clean lines, and refined finishes throughout. A seamless indoor-outdoor flow leads to a covered outdoor living space, perfect for year-round enjoyment. The main floor offers highly desirable main-level living with both primary suite and guest room. Enjoy the versatility of dual home offices with built-ins, each thoughtfully positioned on the main level and the upper floor, offering separate work spaces. Upstairs, a lofted common area and expansive bonus room offer flexibility for media, fitness, or play. A statement of refined craftsmanship from a celebrated builder, this residence is surrounded by nature, beautifully situated on one of the neighborhood’s most exceptional lots.
Listing Provided Courtesy of Matthew Tercek, Real Broker
General Information
-
247999012
-
SingleFamilyResidence
-
80 DOM
-
4
-
0.6 acres
-
3.5
-
4058
-
2023
-
-
Clackamas
-
00205094
-
Forest Hills 9/10
-
Lake Oswego 9/10
-
Lake Oswego 9/10
-
Residential
-
SingleFamilyResidence
-
SECTION 04 TOWNSHIP 2S RANGE 1E QUARTER DB TAX LOT 02400
Listing Provided Courtesy of Matthew Tercek, Real Broker
Krishna Realty data last checked: Oct 13, 2025 18:38 | Listing last modified Oct 13, 2025 02:37,
Source:

Download our Mobile app
Similar Properties
Download our Mobile app
