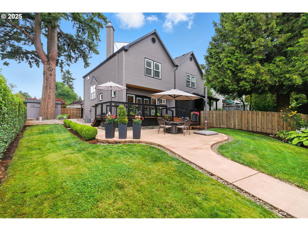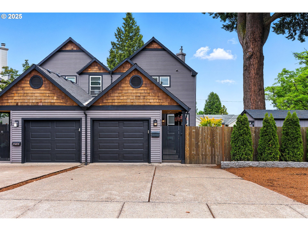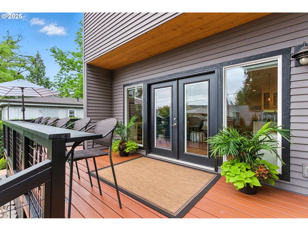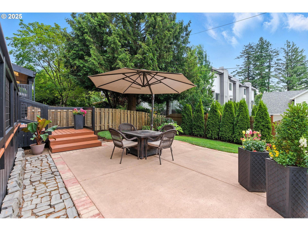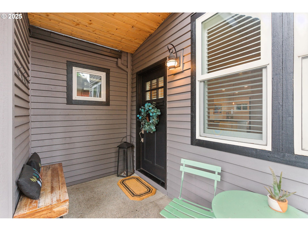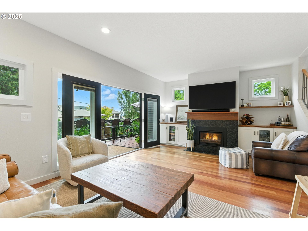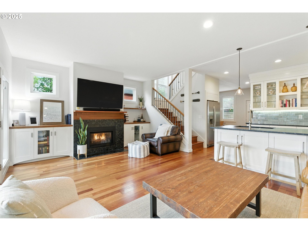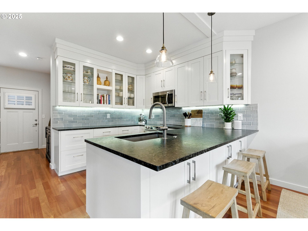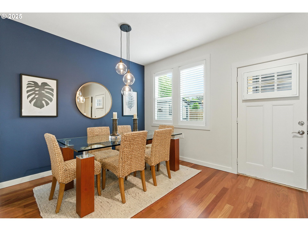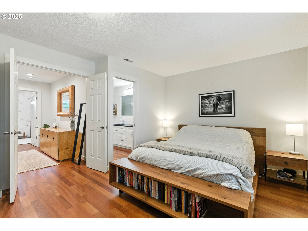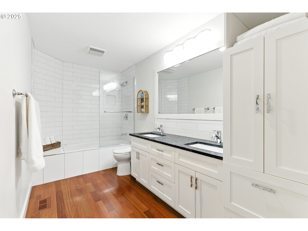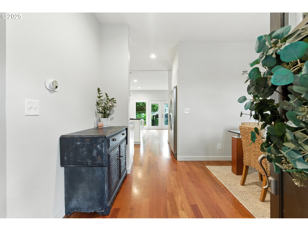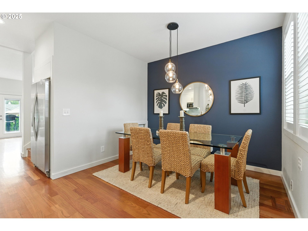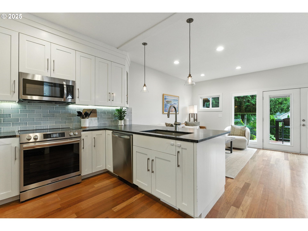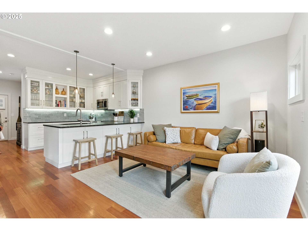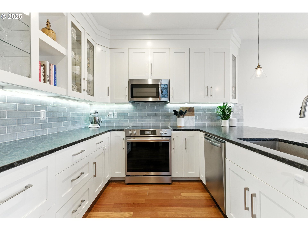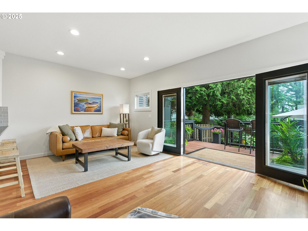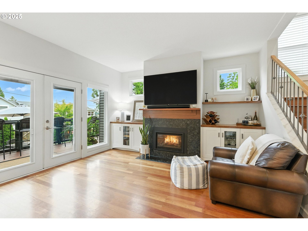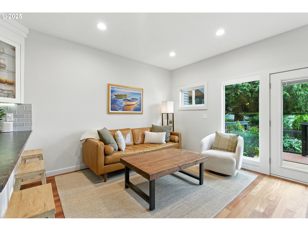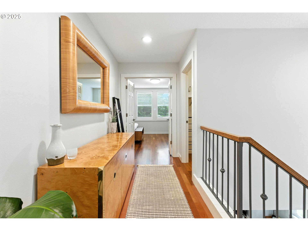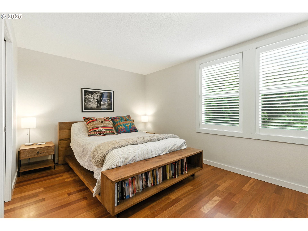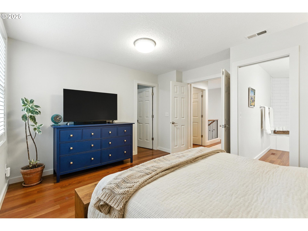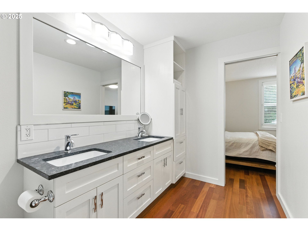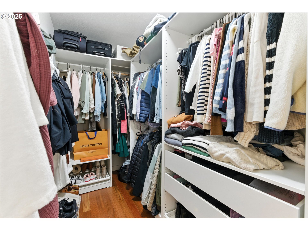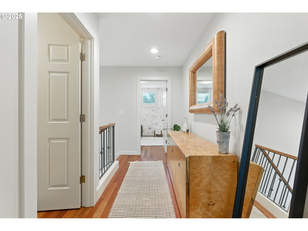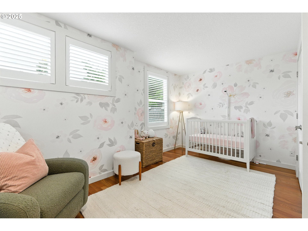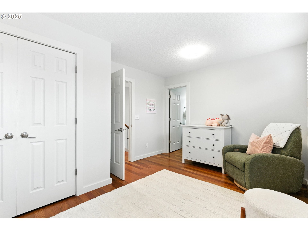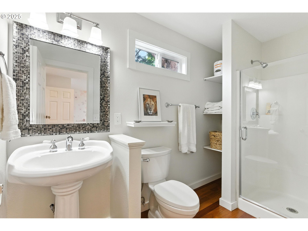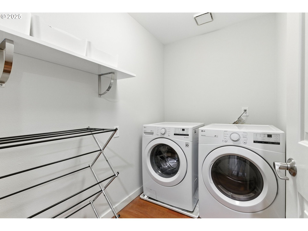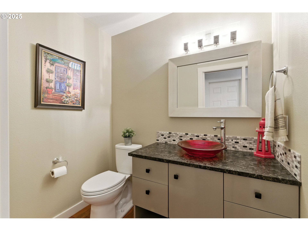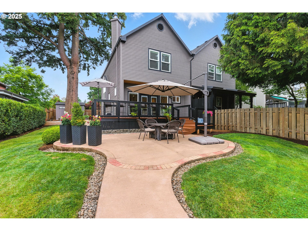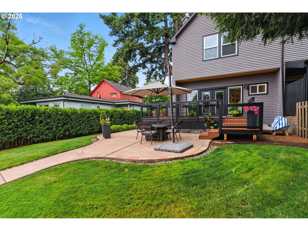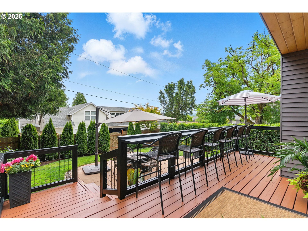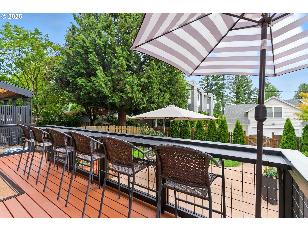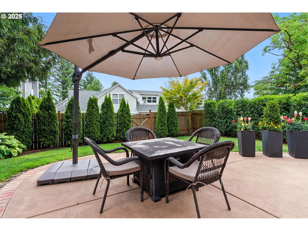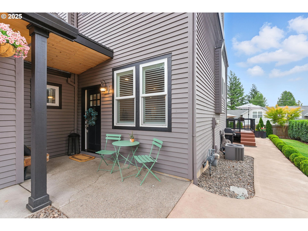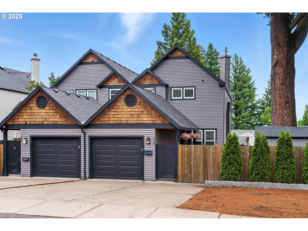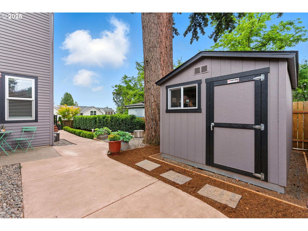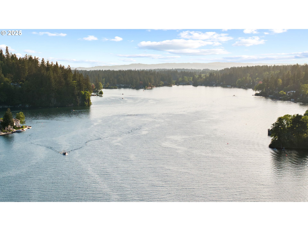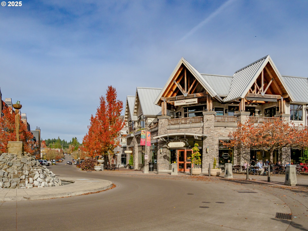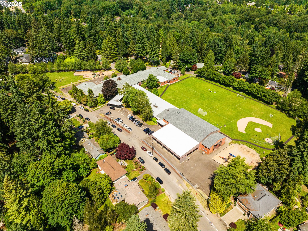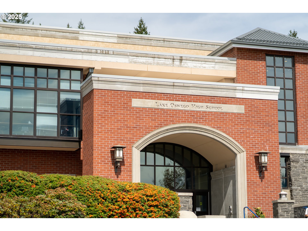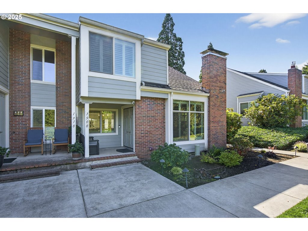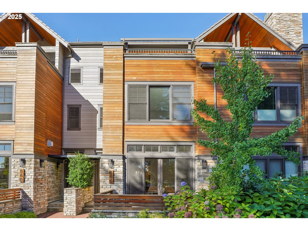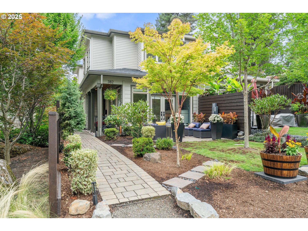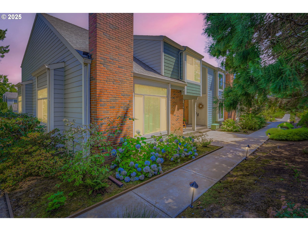$849500
-
2 Bed
-
2.5 Bath
-
1457 SqFt
-
6 DOM
-
Built: 1991
- Status: Active
Love this home?

Krishna Regupathy
Principal Broker
(503) 893-8874A rare gem in the heart of Lake Oswego's highly sought after First Addition neighborhood, this beautifully updated townhome offers what just few can — no HOA dues, a spacious private yard, and an ideal location just blocks from the heart of vibrant cafes, shops and restaurants. Set on a sun-filled, south-facing lot, this home lives more like a single-family. The center of the home lies the kitchen featuring honed granite counters, an eat-in bar island, new appliances, and Restoration Hardware lighting. The floor plan flows seamlessly with welcoming high ceilings, open kitchen/living room anchored by a cozy gas fireplace and charming built-ins, hard wood floors and designer finishes throughout. Indoor-outdoor living awaits with French doors opening to a spacious deck with bar seating, entertaining patio, expansive lawns, and a versatile Tough Shed. The formal dining space adds elegance and flexibility for entertaining. Upstairs, dual bedroom suites create a perfect balance of comfort and privacy. The primary bedroom suite showcases a remodeled bathroom complete with a soaking tub and walk-in closet. Everyday living is made effortless with a dedicated laundry room and a one-car attached garage with attic storage. With a WalkScore of 87 just blocks to Lake Oswego shops, cafes, restaurants, and placement in Oregon’s top-ranked school district, this home is more than a residence — it’s a lifestyle.
Listing Provided Courtesy of Kevin Hall, Cascade Hasson Sotheby's International Realty
General Information
-
360947169
-
Attached
-
6 DOM
-
2
-
5227.2 SqFt
-
2.5
-
1457
-
1991
-
R2
-
Clackamas
-
00194300
-
Forest Hills 9/10
-
Lake Oswego 9/10
-
Lake Oswego 9/10
-
Residential
-
Attached
-
29 1ST ADD TO OSWEGO PT LTS 12&13 BLK 29
Listing Provided Courtesy of Kevin Hall, Cascade Hasson Sotheby's International Realty
Krishna Realty data last checked: Nov 04, 2025 20:07 | Listing last modified Oct 15, 2025 11:24,
Source:

Download our Mobile app
Similar Properties
Download our Mobile app
