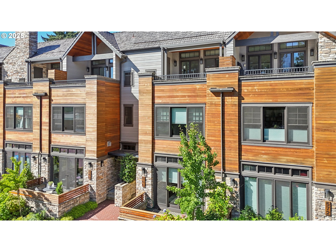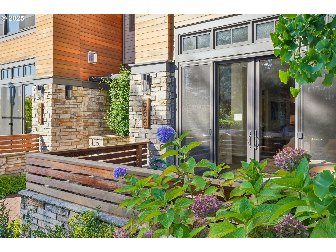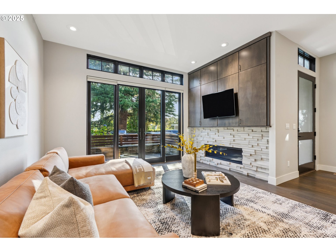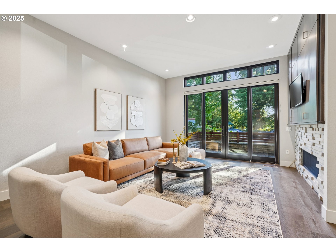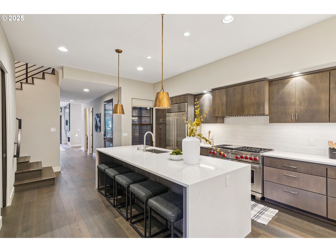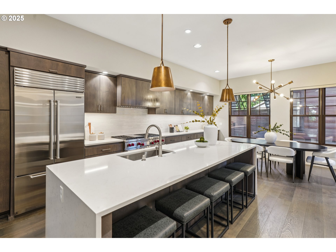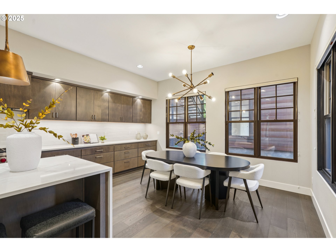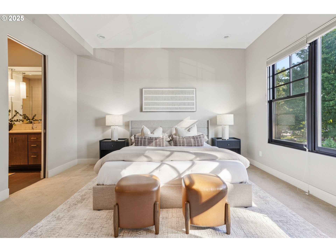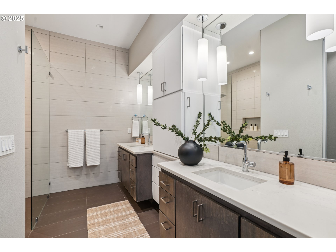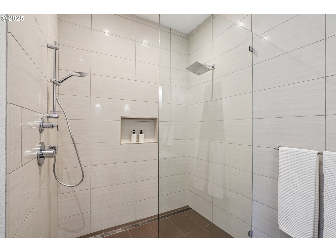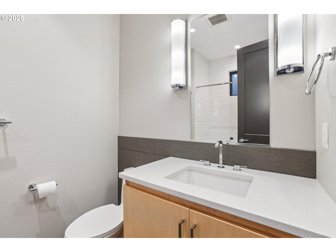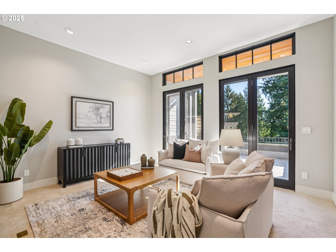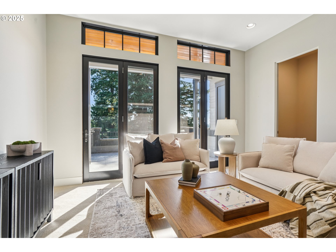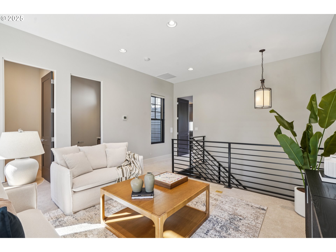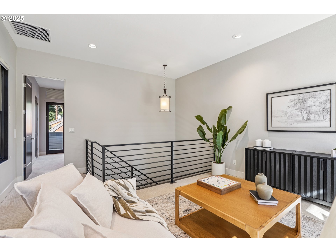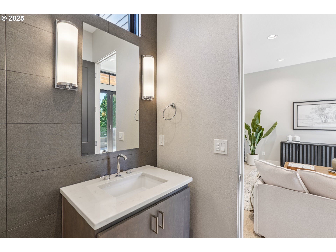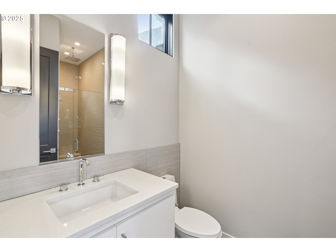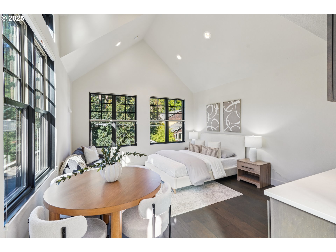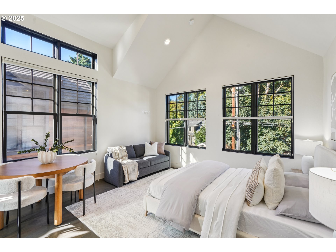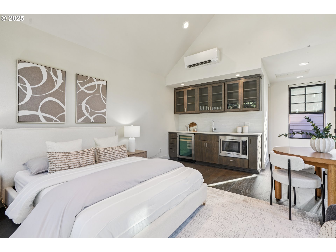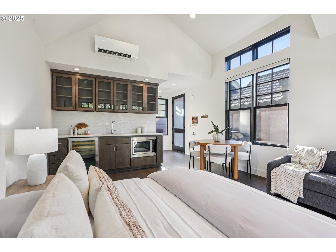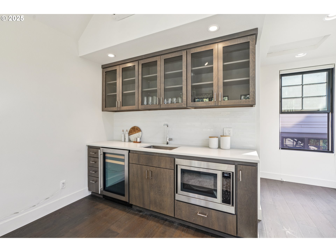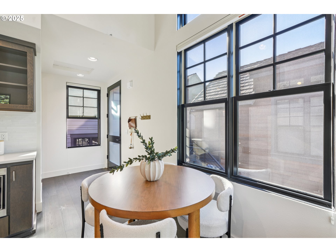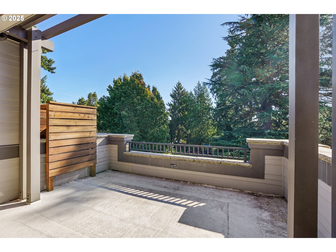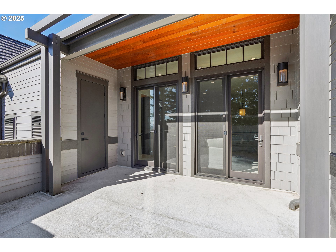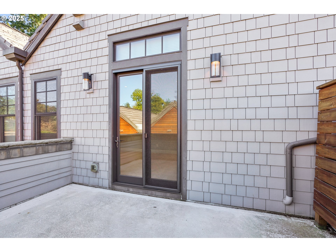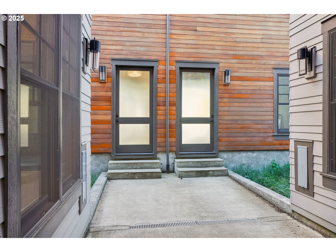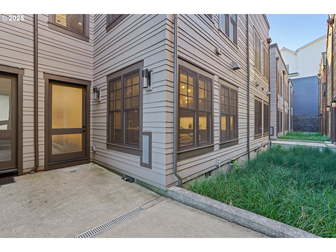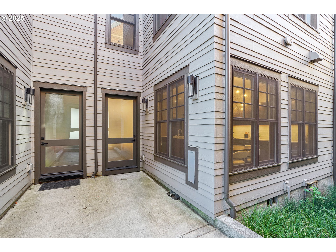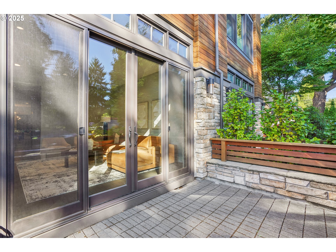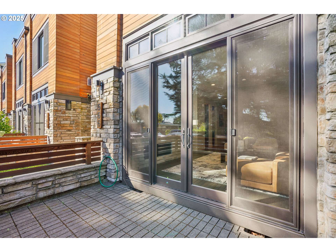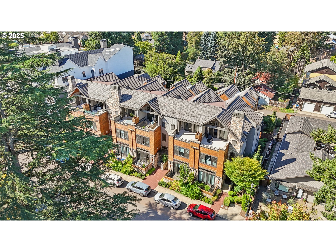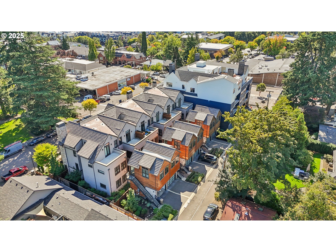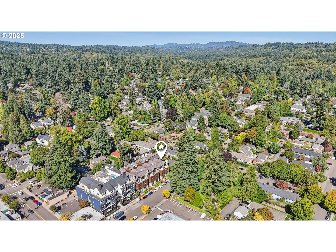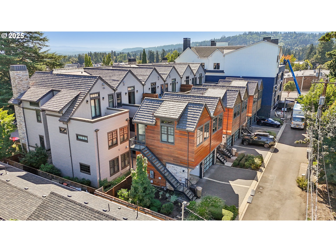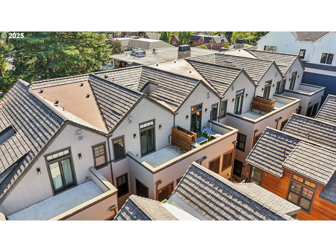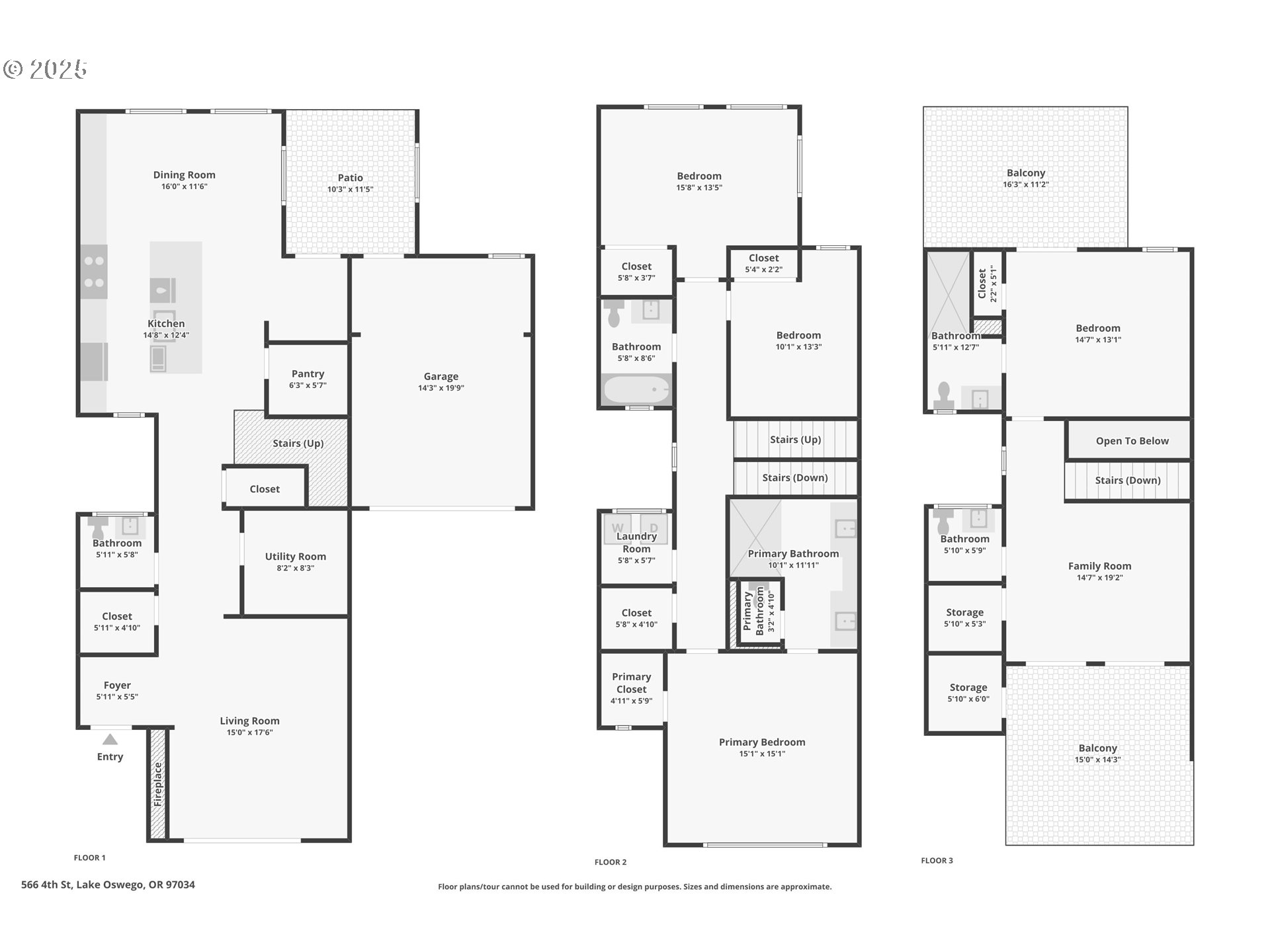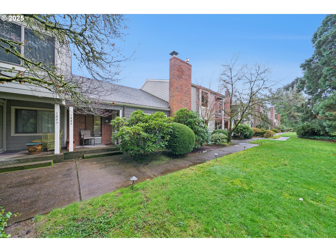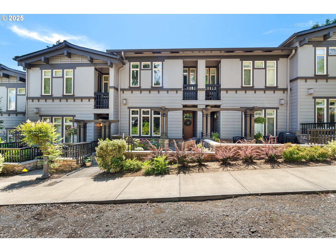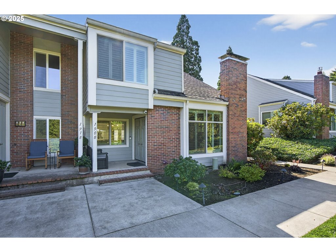566 4TH ST
LakeOswego, 97034
-
5 Bed
-
4.5 Bath
-
3510 SqFt
-
31 DOM
-
Built: 2017
- Status: Active
$1,585,000
Price cut: $40K (10-27-2025)
$1585000
Price cut: $40K (10-27-2025)
-
5 Bed
-
4.5 Bath
-
3510 SqFt
-
31 DOM
-
Built: 2017
- Status: Active
Love this home?

Krishna Regupathy
Principal Broker
(503) 893-8874Step into refined comfort in this beautifully designed three-story townhouse, where modern luxury meets everyday functionality. The open-concept main floor features soaring ceilings, a stylish gas fireplace, and expansive sliding doors that open to a private patio—perfect for entertaining or relaxing. The kitchen is equipped with high-end appliances including a Wolf range, ample counter space, generous cabinetry, and a walk-in pantry. A storage closet under the stairs adds smart convenience. Upstairs, the second floor offers a spacious primary suite with a spa-like bathroom and walk-in closet, plus two additional bedrooms and a full hallbath. The third floor includes a versatile bonus room ideal for a media area or home office, with French doors opening to an east-facing balcony. A second primary suite on this level features its own en-suite bathroom, large closet, and private west-facing balcony. The secure garage provides off-street parking and extra storage. A separate ADU with a full kitchen adds flexibility or rental income. With quality finishes, functional layout, and thoughtful details throughout, this townhouse delivers upscale living with low-maintenance. Amazing location, moments from local shops, great restaurants, upscale grocery stores, boutique wine markets, and the ever-popular farmers’ market. Perfect blend of small-town charm and urban convenience. Come take a look today!
Listing Provided Courtesy of Tanya Smith, Redfin
General Information
-
740073484
-
Attached
-
31 DOM
-
5
-
-
4.5
-
3510
-
2017
-
-
Clackamas
-
05031176
-
Forest Hills 9/10
-
Lake Oswego 9/10
-
Lake Oswego 9/10
-
Residential
-
Attached
-
SUBDIVISION ELEMENT 4471 LT 5
Listing Provided Courtesy of Tanya Smith, Redfin
Krishna Realty data last checked: Dec 12, 2025 03:02 | Listing last modified Oct 27, 2025 09:31,
Source:

Download our Mobile app
Residence Information
-
1050
-
1050
-
0
-
3510
-
Seller
-
2100
-
1/Gas
-
5
-
4
-
1
-
4.5
-
Other
-
1, Detached, Oversized
-
Contemporary,Townhouse
-
Driveway,OnStreet
-
3
-
2017
-
No
-
-
Cedar, Stone
-
CrawlSpace
-
-
-
CrawlSpace
-
ConcretePerimeter
-
DoublePaneWindows
-
Commons, Management
Features and Utilities
-
Deck, ExteriorEntry, Fireplace, SlidingDoors
-
BuiltinRefrigerator, Dishwasher, Disposal, DoubleOven, FreeStandingRange, Island, Microwave, Quartz
-
EngineeredHardwood, HighCeilings, Laundry, Quartz
-
CoveredDeck, CoveredPatio, Fenced, GasHookup, GuestQuarters
-
-
CentralAir
-
Gas
-
ForcedAir
-
PublicSewer
-
Gas
-
Electricity, Gas
Financial
-
18834.83
-
1
-
-
568 / Month
-
-
Cash,Conventional
-
09-26-2025
-
-
No
-
No
Comparable Information
-
-
31
-
77
-
-
Cash,Conventional
-
$1,625,000
-
$1,585,000
-
-
Oct 27, 2025 09:31
Schools
Map
Listing courtesy of Redfin.
 The content relating to real estate for sale on this site comes in part from the IDX program of the RMLS of Portland, Oregon.
Real Estate listings held by brokerage firms other than this firm are marked with the RMLS logo, and
detailed information about these properties include the name of the listing's broker.
Listing content is copyright © 2019 RMLS of Portland, Oregon.
All information provided is deemed reliable but is not guaranteed and should be independently verified.
Krishna Realty data last checked: Dec 12, 2025 03:02 | Listing last modified Oct 27, 2025 09:31.
Some properties which appear for sale on this web site may subsequently have sold or may no longer be available.
The content relating to real estate for sale on this site comes in part from the IDX program of the RMLS of Portland, Oregon.
Real Estate listings held by brokerage firms other than this firm are marked with the RMLS logo, and
detailed information about these properties include the name of the listing's broker.
Listing content is copyright © 2019 RMLS of Portland, Oregon.
All information provided is deemed reliable but is not guaranteed and should be independently verified.
Krishna Realty data last checked: Dec 12, 2025 03:02 | Listing last modified Oct 27, 2025 09:31.
Some properties which appear for sale on this web site may subsequently have sold or may no longer be available.
Love this home?

Krishna Regupathy
Principal Broker
(503) 893-8874Step into refined comfort in this beautifully designed three-story townhouse, where modern luxury meets everyday functionality. The open-concept main floor features soaring ceilings, a stylish gas fireplace, and expansive sliding doors that open to a private patio—perfect for entertaining or relaxing. The kitchen is equipped with high-end appliances including a Wolf range, ample counter space, generous cabinetry, and a walk-in pantry. A storage closet under the stairs adds smart convenience. Upstairs, the second floor offers a spacious primary suite with a spa-like bathroom and walk-in closet, plus two additional bedrooms and a full hallbath. The third floor includes a versatile bonus room ideal for a media area or home office, with French doors opening to an east-facing balcony. A second primary suite on this level features its own en-suite bathroom, large closet, and private west-facing balcony. The secure garage provides off-street parking and extra storage. A separate ADU with a full kitchen adds flexibility or rental income. With quality finishes, functional layout, and thoughtful details throughout, this townhouse delivers upscale living with low-maintenance. Amazing location, moments from local shops, great restaurants, upscale grocery stores, boutique wine markets, and the ever-popular farmers’ market. Perfect blend of small-town charm and urban convenience. Come take a look today!
Similar Properties
Download our Mobile app
