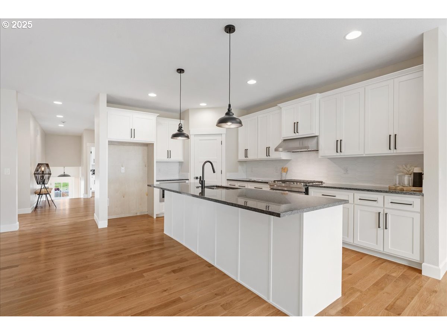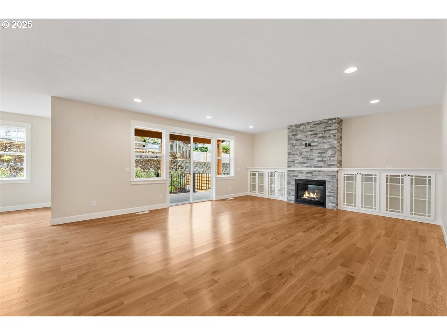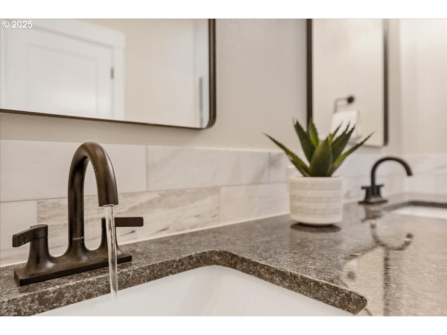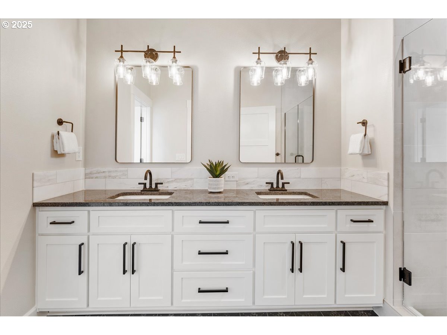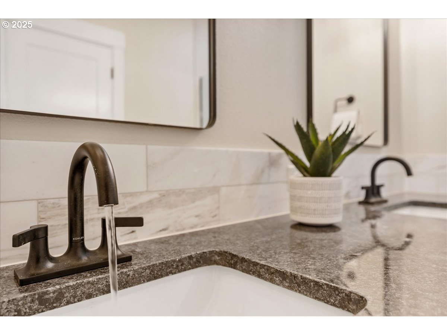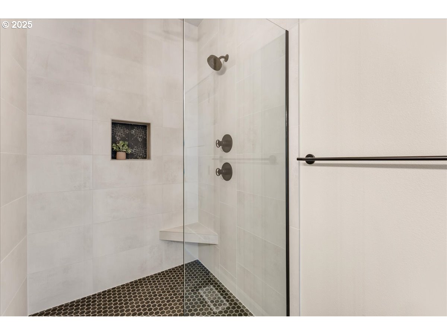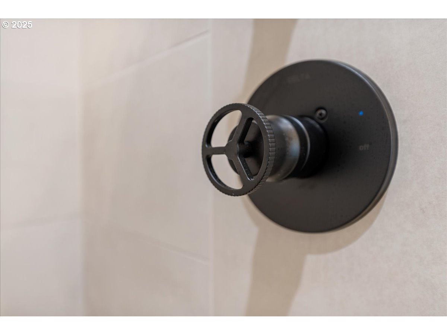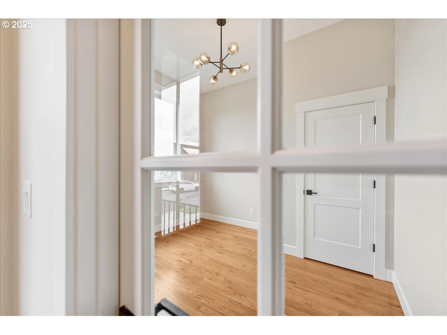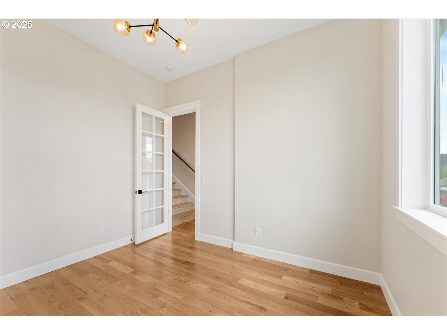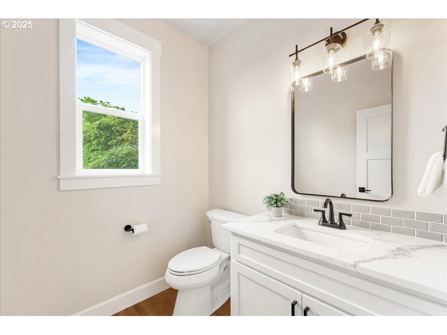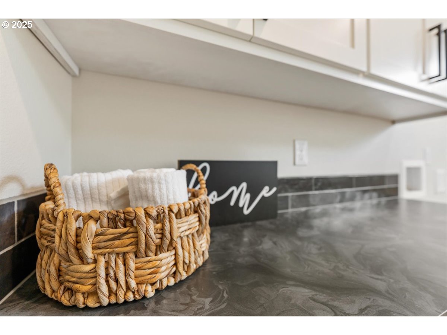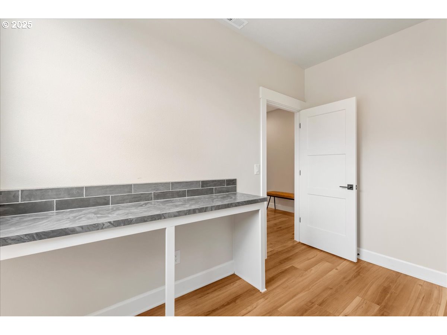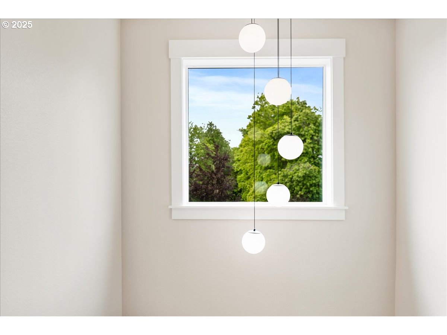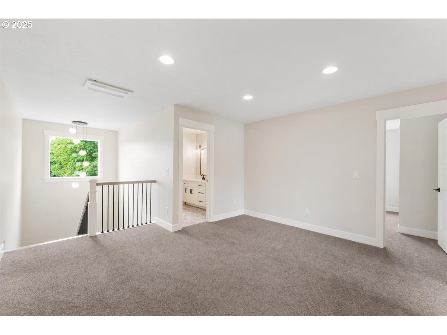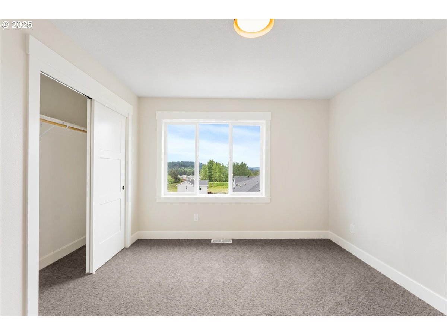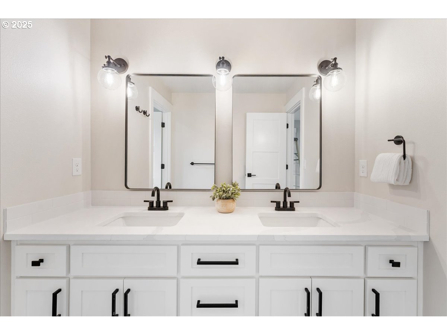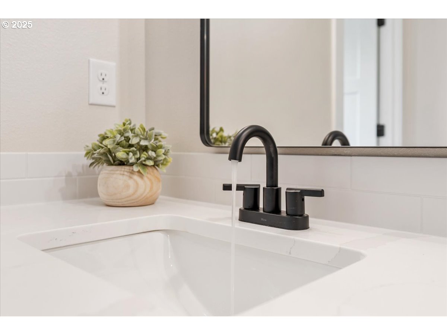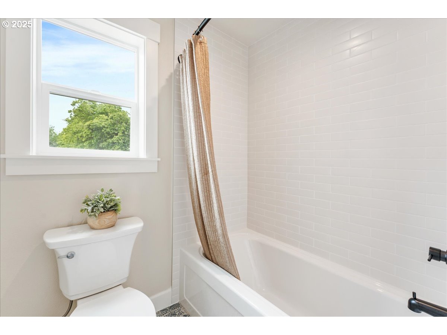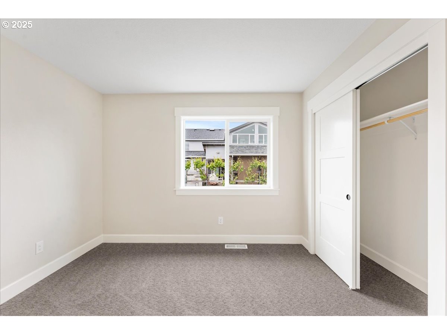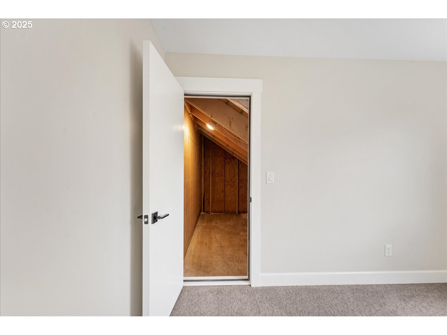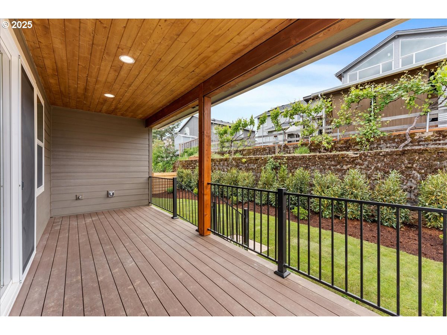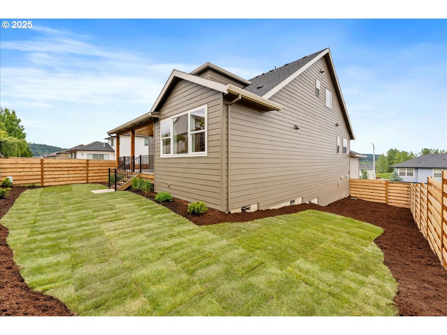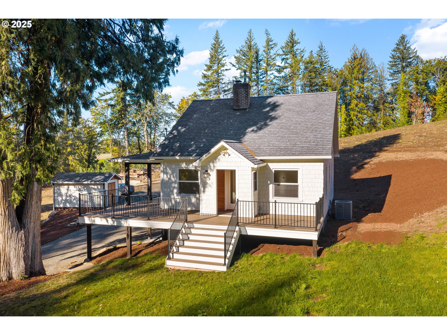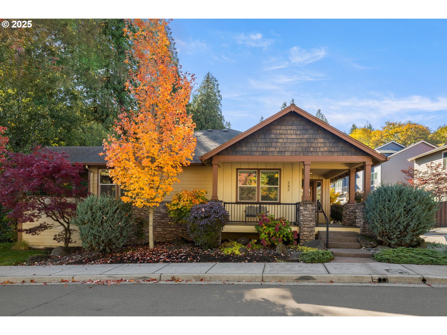3813 SW McKinley ST
Gresham, 97080
-
5 Bed
-
2.5 Bath
-
2983 SqFt
-
139 DOM
-
Built: 2025
- Status: Active
$739,000
Price cut: $10K (09-02-2025)
$739000
Price cut: $10K (09-02-2025)
-
5 Bed
-
2.5 Bath
-
2983 SqFt
-
139 DOM
-
Built: 2025
- Status: Active
Love this home?

Krishna Regupathy
Principal Broker
(503) 893-8874Custom built by Chet DeBois Homes, you wont want to miss this hand crafted 5 bedroom 2.5 bath 2983 SqFt new construction home. Designed for both comfort and style with high-end finishes and thoughtful details in every space. Main Level Highlights: Primary bedroom Suite featuring an oversized, fully tiled walk-in shower, double sinks and elegant design details. Solid Hardwood Floors throughout the main level and stairs for a seamless, timeless look. Chef’s Kitchen outfitted with top-tier JennAir appliances, a walk-in pantry, and a large center island—perfect for hosting. Formal Dining Area that flows into an Open-Concept Living Room, anchored by built-in gas fireplace and custom, locally made high-end cabinetry. Large Office with abundant natural light, ideal for working or studying from home. Half Bath, Laundry Room complete with custom built-ins for storage and tankless water heater for convenience. Upstairs Features: Four Generously Sized Bedrooms, Hall Bath with fully tiled tub/shower combo. Open Bonus Living Room Area offering additional flexible space for a media room, play area, or secondary living room. Over 300 SqFt of Extra Storage Space throughput the home, perfect for keeping things organized. Extra deep 2 car Garage, Covered Back Porch with tongue-and-groove ceiling and low-maintenance Trex decking, ideal for year-round relaxation . Fully Landscaped Yard with fresh sod, a complete sprinkler system in front and back, and a fully fenced. This turn-key home is a rare combination of premium quality and thoughtful layout, ready for you to move in and make it your own.
Listing Provided Courtesy of Gretchen Spring, RE/MAX Equity Group
General Information
-
326983118
-
SingleFamilyResidence
-
139 DOM
-
5
-
5662.8 SqFt
-
2.5
-
2983
-
2025
-
-
Clackamas
-
New Construction
-
Pleasant Valley 6/10
-
Centennial
-
Centennial
-
Residential
-
SingleFamilyResidence
-
TBD
Listing Provided Courtesy of Gretchen Spring, RE/MAX Equity Group
Krishna Realty data last checked: Oct 26, 2025 17:06 | Listing last modified Oct 05, 2025 00:49,
Source:

Download our Mobile app
Residence Information
-
1040
-
1845
-
98
-
2983
-
Plans
-
2885
-
1/Gas
-
5
-
2
-
1
-
2.5
-
Composition
-
2, Attached
-
Contemporary,CustomStyle
-
Driveway
-
2
-
2025
-
No
-
-
CementSiding
-
CrawlSpace
-
-
-
CrawlSpace
-
ConcretePerimeter
-
DoublePaneWindows,Vi
-
Features and Utilities
-
BuiltinFeatures, Fireplace, HardwoodFloors, SlidingDoors
-
Dishwasher, Disposal, FreeStandingGasRange, GasAppliances, Granite, Island, Microwave, Pantry, PlumbedForIce
-
GarageDoorOpener, Granite, HardwoodFloors, HighCeilings, Laundry, LuxuryVinylPlank, TileFloor, WalltoWallCa
-
CoveredDeck, Fenced, Porch, Sprinkler, Yard
-
MainFloorBedroomBath, UtilityRoomOnMain
-
AirConditioningReady
-
Gas, Tankless
-
ForcedAir95Plus
-
PublicSewer
-
Gas, Tankless
-
Gas
Financial
-
0
-
0
-
-
-
-
Cash,Conventional,FHA,VALoan
-
05-19-2025
-
-
No
-
No
Comparable Information
-
-
139
-
160
-
-
Cash,Conventional,FHA,VALoan
-
$849,000
-
$739,000
-
-
Oct 05, 2025 00:49
Schools
Map
Listing courtesy of RE/MAX Equity Group.
 The content relating to real estate for sale on this site comes in part from the IDX program of the RMLS of Portland, Oregon.
Real Estate listings held by brokerage firms other than this firm are marked with the RMLS logo, and
detailed information about these properties include the name of the listing's broker.
Listing content is copyright © 2019 RMLS of Portland, Oregon.
All information provided is deemed reliable but is not guaranteed and should be independently verified.
Krishna Realty data last checked: Oct 26, 2025 17:06 | Listing last modified Oct 05, 2025 00:49.
Some properties which appear for sale on this web site may subsequently have sold or may no longer be available.
The content relating to real estate for sale on this site comes in part from the IDX program of the RMLS of Portland, Oregon.
Real Estate listings held by brokerage firms other than this firm are marked with the RMLS logo, and
detailed information about these properties include the name of the listing's broker.
Listing content is copyright © 2019 RMLS of Portland, Oregon.
All information provided is deemed reliable but is not guaranteed and should be independently verified.
Krishna Realty data last checked: Oct 26, 2025 17:06 | Listing last modified Oct 05, 2025 00:49.
Some properties which appear for sale on this web site may subsequently have sold or may no longer be available.
Love this home?

Krishna Regupathy
Principal Broker
(503) 893-8874Custom built by Chet DeBois Homes, you wont want to miss this hand crafted 5 bedroom 2.5 bath 2983 SqFt new construction home. Designed for both comfort and style with high-end finishes and thoughtful details in every space. Main Level Highlights: Primary bedroom Suite featuring an oversized, fully tiled walk-in shower, double sinks and elegant design details. Solid Hardwood Floors throughout the main level and stairs for a seamless, timeless look. Chef’s Kitchen outfitted with top-tier JennAir appliances, a walk-in pantry, and a large center island—perfect for hosting. Formal Dining Area that flows into an Open-Concept Living Room, anchored by built-in gas fireplace and custom, locally made high-end cabinetry. Large Office with abundant natural light, ideal for working or studying from home. Half Bath, Laundry Room complete with custom built-ins for storage and tankless water heater for convenience. Upstairs Features: Four Generously Sized Bedrooms, Hall Bath with fully tiled tub/shower combo. Open Bonus Living Room Area offering additional flexible space for a media room, play area, or secondary living room. Over 300 SqFt of Extra Storage Space throughput the home, perfect for keeping things organized. Extra deep 2 car Garage, Covered Back Porch with tongue-and-groove ceiling and low-maintenance Trex decking, ideal for year-round relaxation . Fully Landscaped Yard with fresh sod, a complete sprinkler system in front and back, and a fully fenced. This turn-key home is a rare combination of premium quality and thoughtful layout, ready for you to move in and make it your own.
Similar Properties
Download our Mobile app







