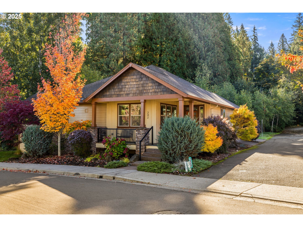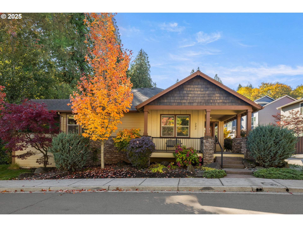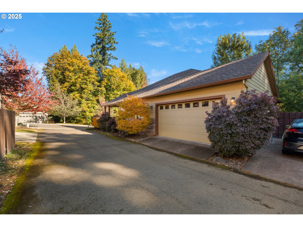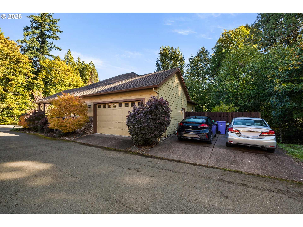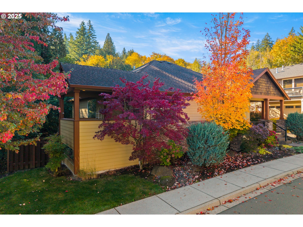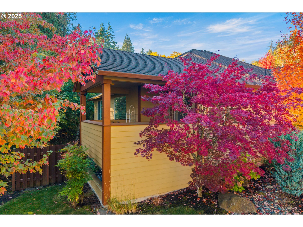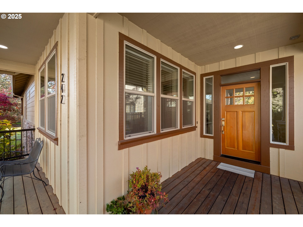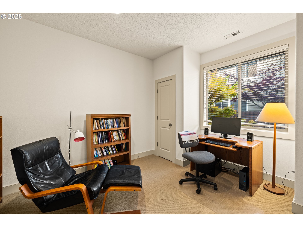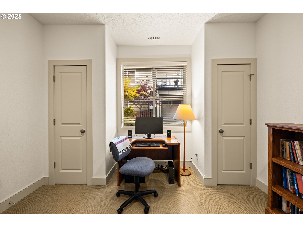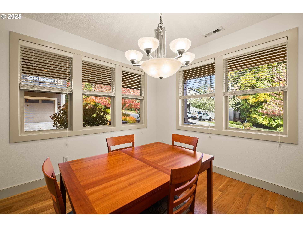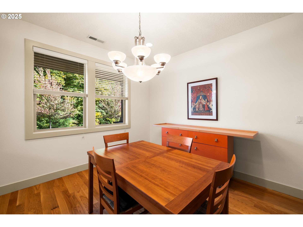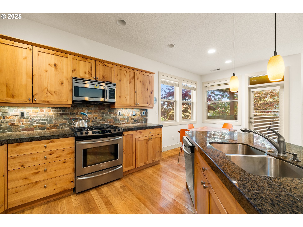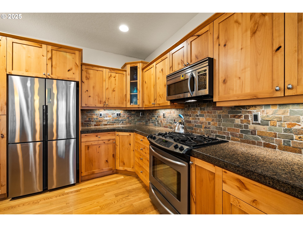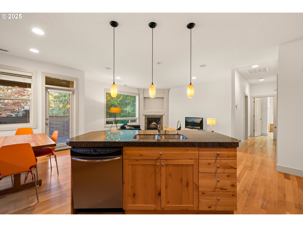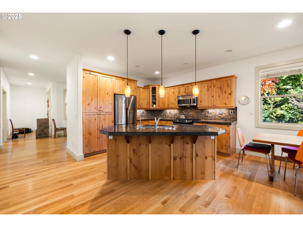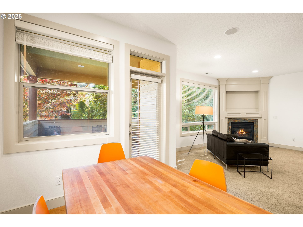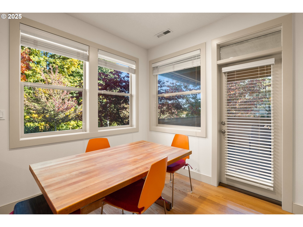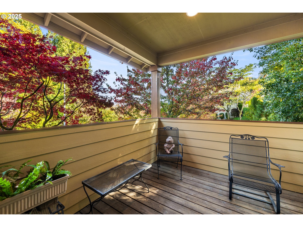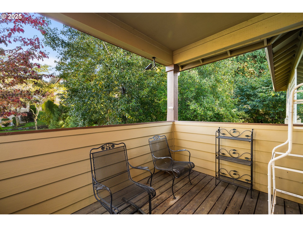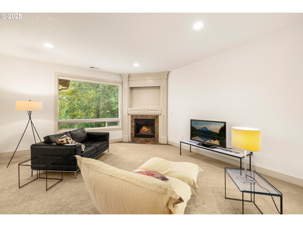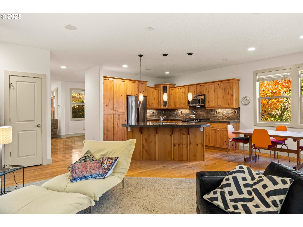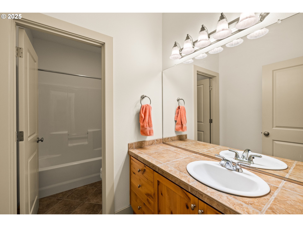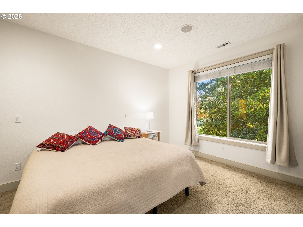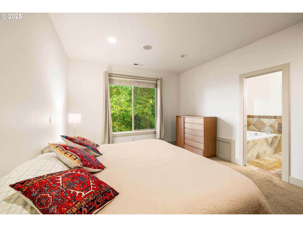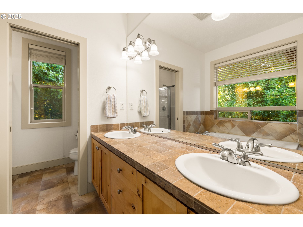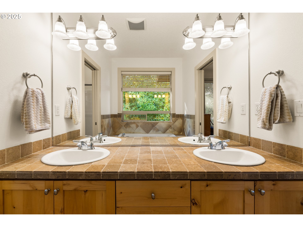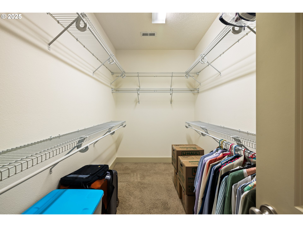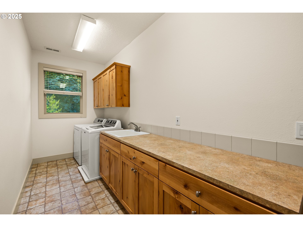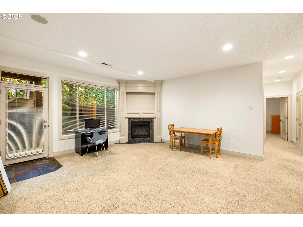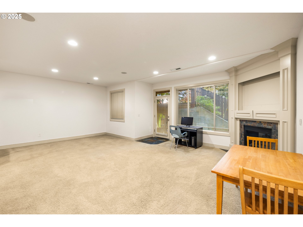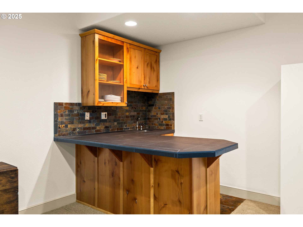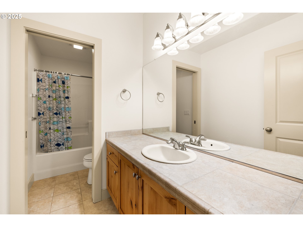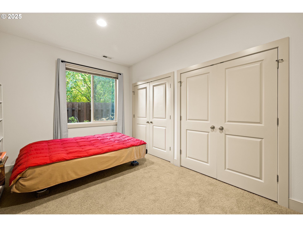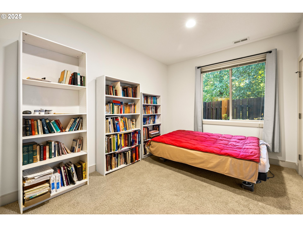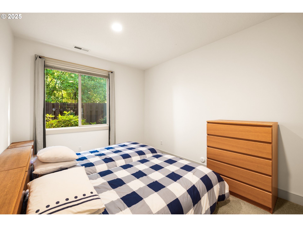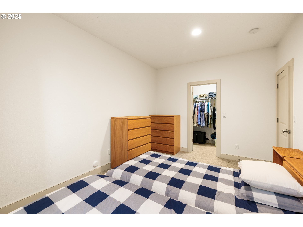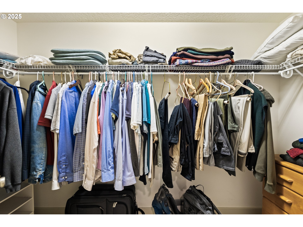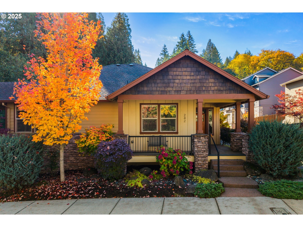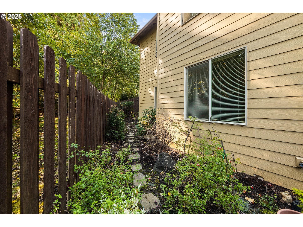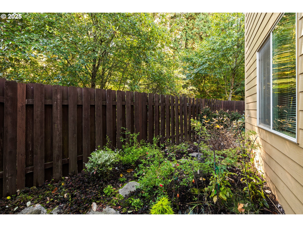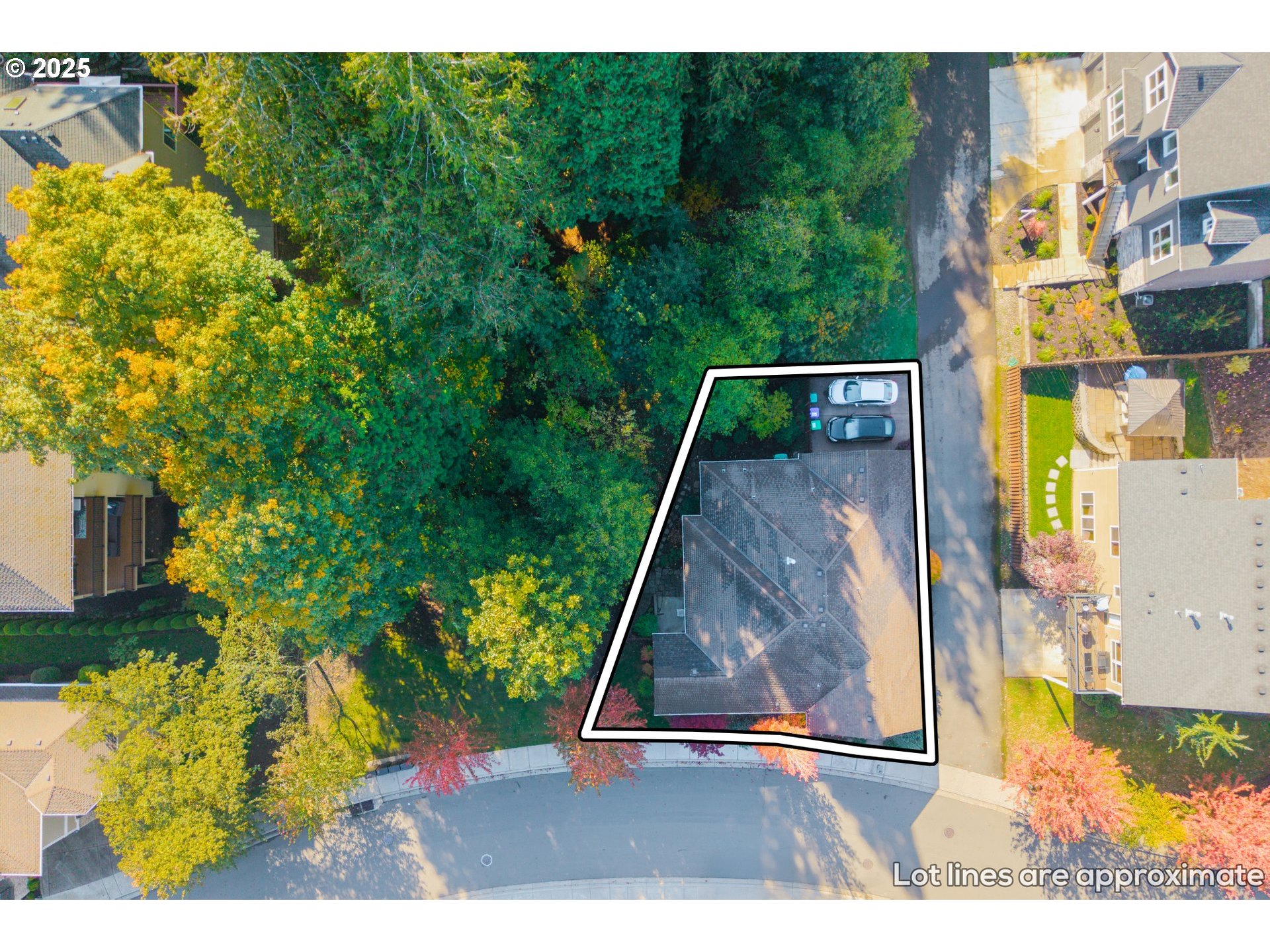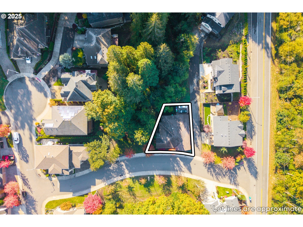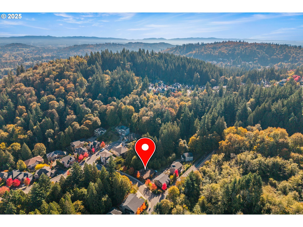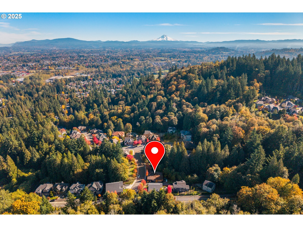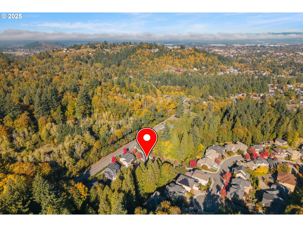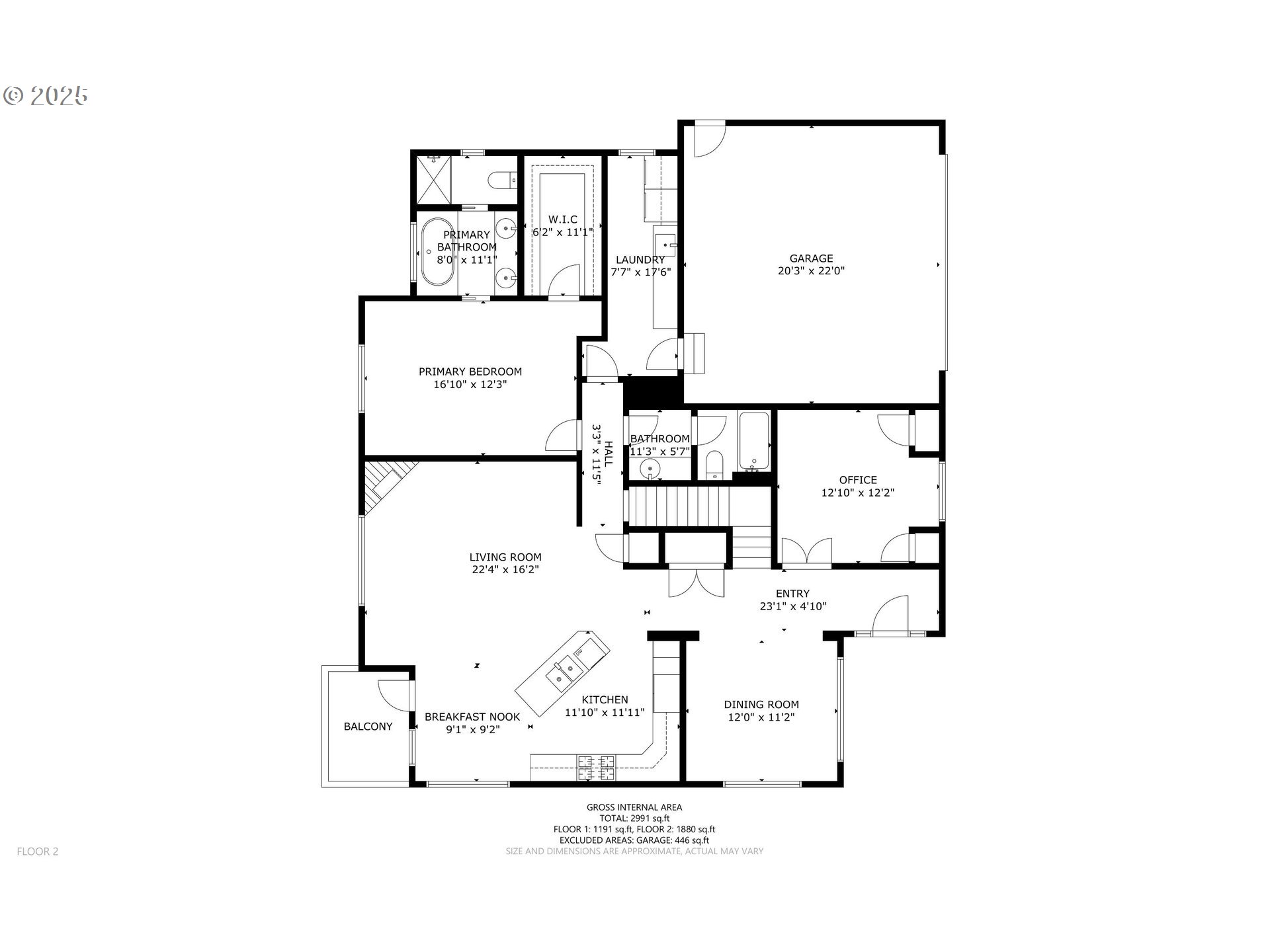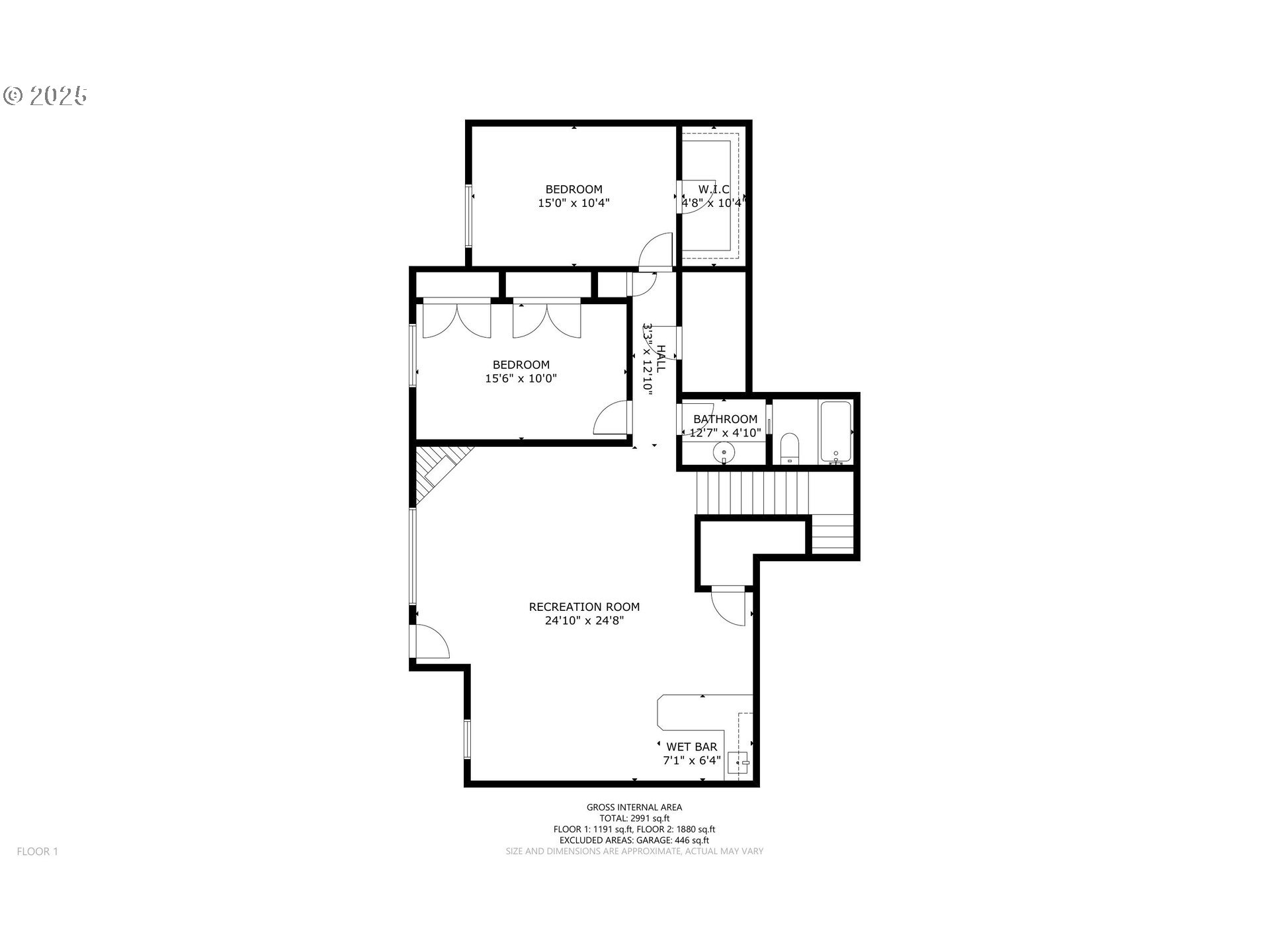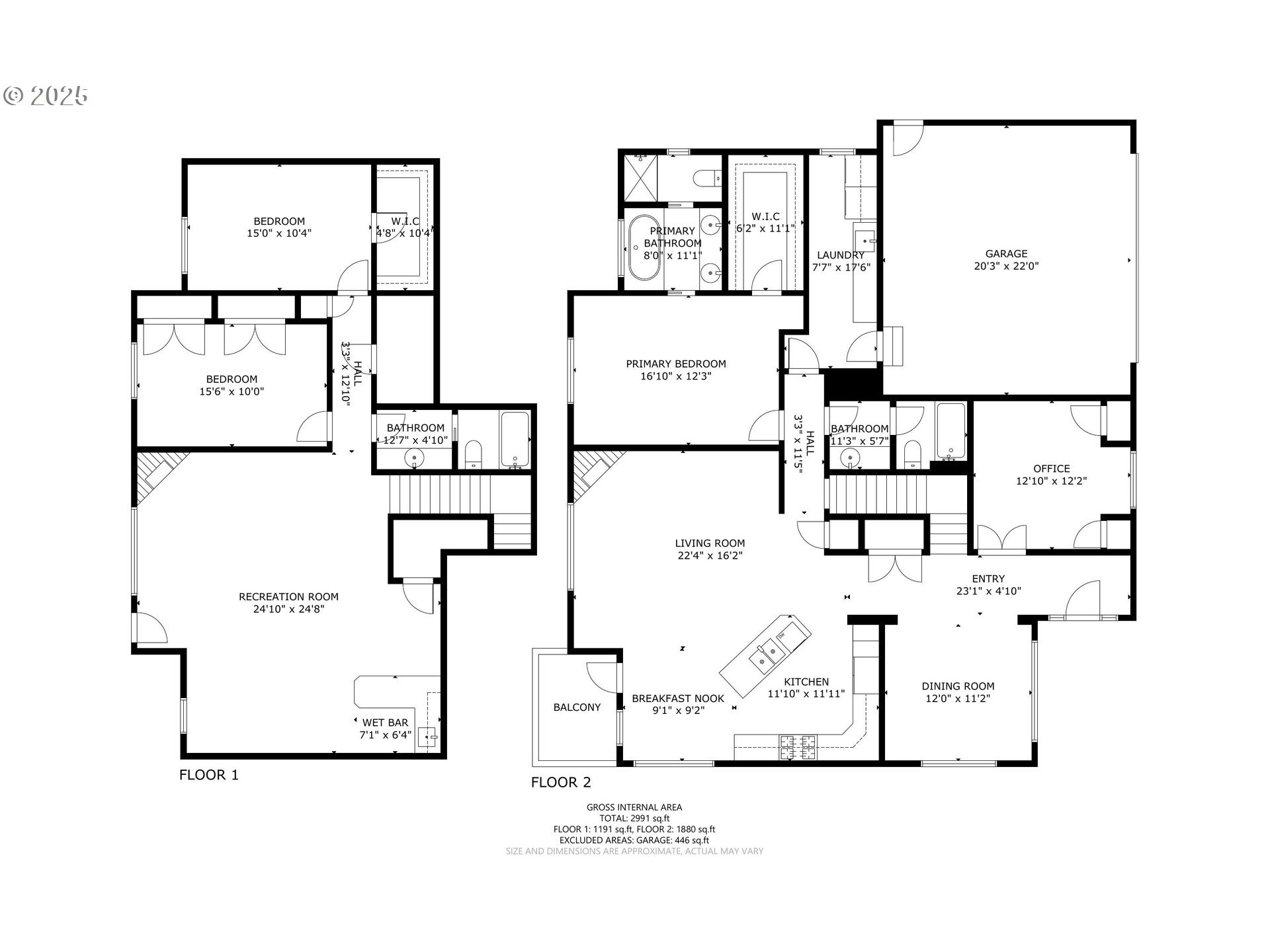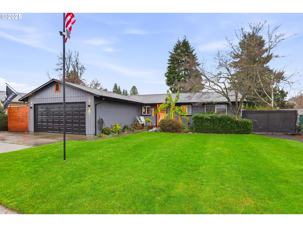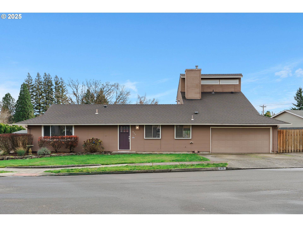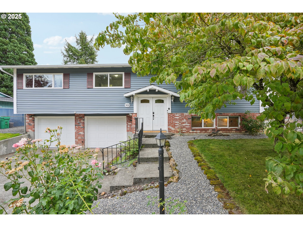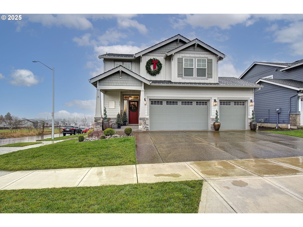242 SE 29TH ST
Gresham, 97080
-
3 Bed
-
3 Bath
-
2986 SqFt
-
41 DOM
-
Built: 2007
- Status: Active
$667,000
Price cut: $8K (12-04-2025)
$667000
Price cut: $8K (12-04-2025)
-
3 Bed
-
3 Bath
-
2986 SqFt
-
41 DOM
-
Built: 2007
- Status: Active
Love this home?

Krishna Regupathy
Principal Broker
(503) 893-8874Less than a mile from Persimmon Country Club with an 18-hole golf course! Nestled in the desirable Deer Glen neighborhood and offering nearly 3,000 square feet of living space. This spacious 3-bedroom, 3-bath home with a main-level primary suite and office—easily used as a fourth bedroom—provides comfort, flexibility, and a serene natural setting. The main level features mostly hardwood floors and high ceilings. A seamless great room layout connects the living room, kitchen, and dining area into one inviting space. The living room is anchored by a cozy fireplace and a large picture window that frames tranquil views of the surrounding greenspace. The kitchen showcases knotty-pine cabinetry, granite countertops, stainless steel appliances, and a large island with sink. The dining area leads directly to a covered porch—perfect for enjoying a morning cup of coffee while listening to the sounds of nature and the nearby creek. A formal dining room with hardwood floors offers additional space for entertaining or hosting holiday meals. The main-level primary suite is a peaceful retreat, complete with a dual-sink vanity, jetted tub, walk-in shower, and a spacious walk-in closet. A utility room is also conveniently located on the main level. The lower level features a large family room with high ceilings, a second fireplace, wet bar with refrigerator, full bathroom, and two generously sized bedrooms. A private exterior entry leads to a covered patio and yard, making the space ideal for guests, extended family, or multi-generational living. With greenspace on three sides and a creek running alongside the property, outdoor living is private and picturesque. HOA includes neighborhood security features! Located nearby hiking trails, Hogan Butte Nature Park, and just a short drive to Mt. Hood’s year-round recreation, this home blends rustic charm with modern convenience in a truly exceptional setting.
Listing Provided Courtesy of Gabi Carnivali, Oregon First
General Information
-
753171553
-
SingleFamilyResidence
-
41 DOM
-
3
-
5227.2 SqFt
-
3
-
2986
-
2007
-
LDR
-
Multnomah
-
R557984
-
East Gresham 2/10
-
Dexter McCarty 6/10
-
Gresham
-
Residential
-
SingleFamilyResidence
-
DEER GLEN, LOT 4
Listing Provided Courtesy of Gabi Carnivali, Oregon First
Krishna Realty data last checked: Dec 12, 2025 03:02 | Listing last modified Dec 04, 2025 12:46,
Source:

Download our Mobile app
Residence Information
-
0
-
1704
-
1282
-
2986
-
Trio
-
1704
-
2/Gas
-
3
-
3
-
0
-
3
-
Composition
-
2, Attached
-
Contemporary,DaylightRanch
-
Driveway,ParkingPad
-
2
-
2007
-
No
-
-
CementSiding, ShakeSiding, Stone
-
Daylight,ExteriorEntry,Finished
-
-
-
Daylight,ExteriorEnt
-
ConcretePerimeter,Sl
-
DoublePaneWindows,Vi
-
Commons
Features and Utilities
-
Fireplace, SoundSystem
-
ConvectionOven, Dishwasher, Disposal, FreeStandingGasRange, FreeStandingRefrigerator, Island, Microwave, St
-
GarageDoorOpener, Granite, HardwoodFloors, HeatedTileFloor, HighCeilings, JettedTub, Laundry, SoundSystem, S
-
CoveredDeck, CoveredPatio, Fenced, Garden, Sprinkler, Yard
-
GarageonMain, MainFloorBedroomBath, UtilityRoomOnMain
-
CentralAir
-
Gas
-
ForcedAir
-
PublicSewer
-
Gas
-
Gas
Financial
-
7274.78
-
1
-
-
160 / Quarterly
-
-
Cash,Conventional,FHA,VALoan
-
10-24-2025
-
-
No
-
No
Comparable Information
-
-
41
-
49
-
-
Cash,Conventional,FHA,VALoan
-
$675,000
-
$667,000
-
-
Dec 04, 2025 12:46
Schools
Map
Listing courtesy of Oregon First.
 The content relating to real estate for sale on this site comes in part from the IDX program of the RMLS of Portland, Oregon.
Real Estate listings held by brokerage firms other than this firm are marked with the RMLS logo, and
detailed information about these properties include the name of the listing's broker.
Listing content is copyright © 2019 RMLS of Portland, Oregon.
All information provided is deemed reliable but is not guaranteed and should be independently verified.
Krishna Realty data last checked: Dec 12, 2025 03:02 | Listing last modified Dec 04, 2025 12:46.
Some properties which appear for sale on this web site may subsequently have sold or may no longer be available.
The content relating to real estate for sale on this site comes in part from the IDX program of the RMLS of Portland, Oregon.
Real Estate listings held by brokerage firms other than this firm are marked with the RMLS logo, and
detailed information about these properties include the name of the listing's broker.
Listing content is copyright © 2019 RMLS of Portland, Oregon.
All information provided is deemed reliable but is not guaranteed and should be independently verified.
Krishna Realty data last checked: Dec 12, 2025 03:02 | Listing last modified Dec 04, 2025 12:46.
Some properties which appear for sale on this web site may subsequently have sold or may no longer be available.
Love this home?

Krishna Regupathy
Principal Broker
(503) 893-8874Less than a mile from Persimmon Country Club with an 18-hole golf course! Nestled in the desirable Deer Glen neighborhood and offering nearly 3,000 square feet of living space. This spacious 3-bedroom, 3-bath home with a main-level primary suite and office—easily used as a fourth bedroom—provides comfort, flexibility, and a serene natural setting. The main level features mostly hardwood floors and high ceilings. A seamless great room layout connects the living room, kitchen, and dining area into one inviting space. The living room is anchored by a cozy fireplace and a large picture window that frames tranquil views of the surrounding greenspace. The kitchen showcases knotty-pine cabinetry, granite countertops, stainless steel appliances, and a large island with sink. The dining area leads directly to a covered porch—perfect for enjoying a morning cup of coffee while listening to the sounds of nature and the nearby creek. A formal dining room with hardwood floors offers additional space for entertaining or hosting holiday meals. The main-level primary suite is a peaceful retreat, complete with a dual-sink vanity, jetted tub, walk-in shower, and a spacious walk-in closet. A utility room is also conveniently located on the main level. The lower level features a large family room with high ceilings, a second fireplace, wet bar with refrigerator, full bathroom, and two generously sized bedrooms. A private exterior entry leads to a covered patio and yard, making the space ideal for guests, extended family, or multi-generational living. With greenspace on three sides and a creek running alongside the property, outdoor living is private and picturesque. HOA includes neighborhood security features! Located nearby hiking trails, Hogan Butte Nature Park, and just a short drive to Mt. Hood’s year-round recreation, this home blends rustic charm with modern convenience in a truly exceptional setting.
