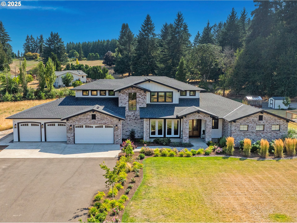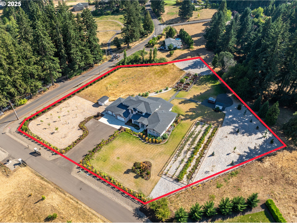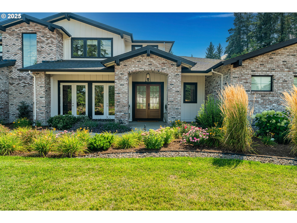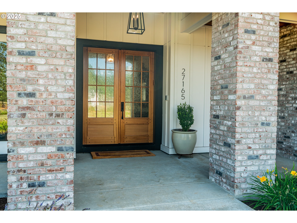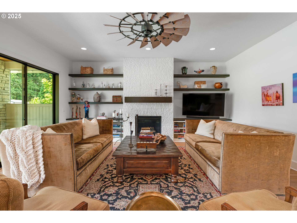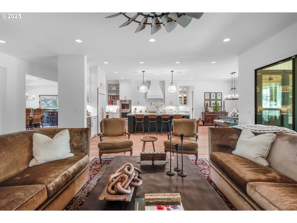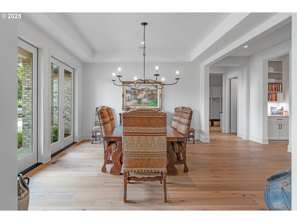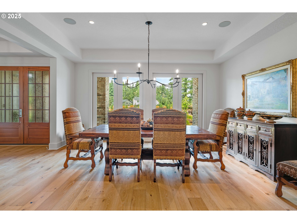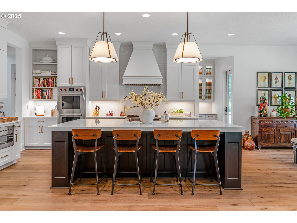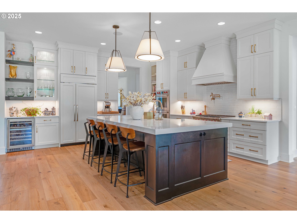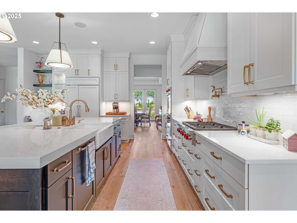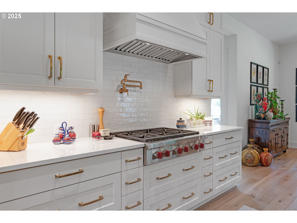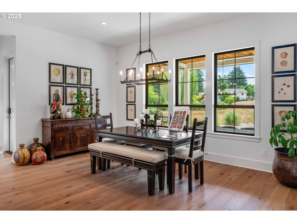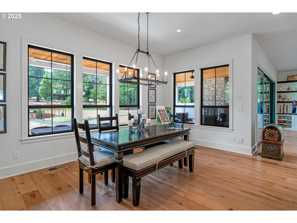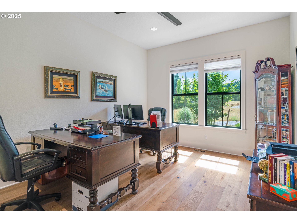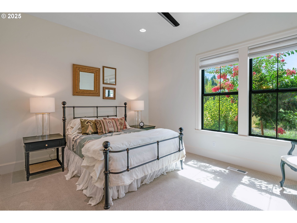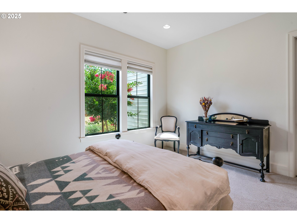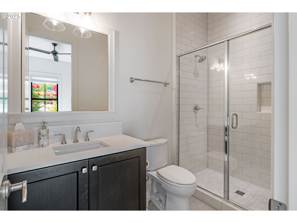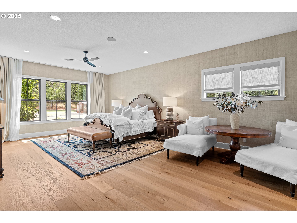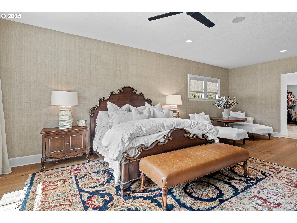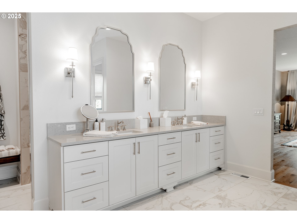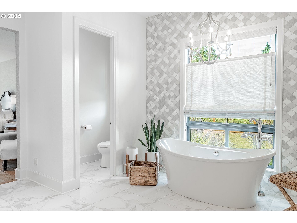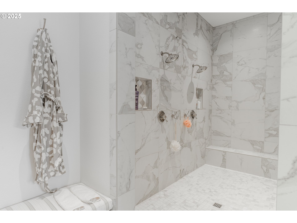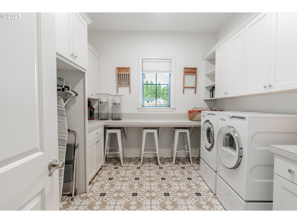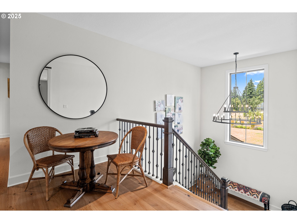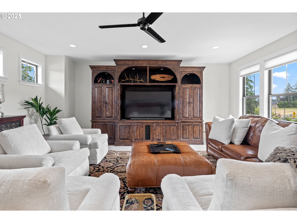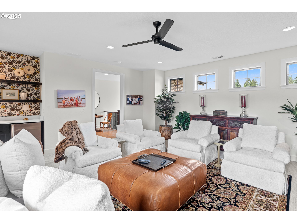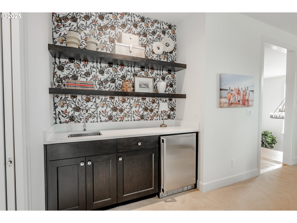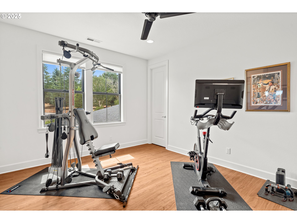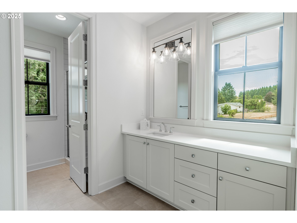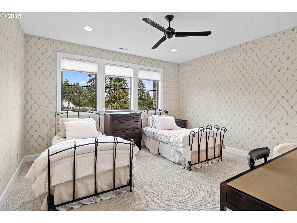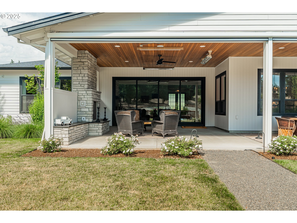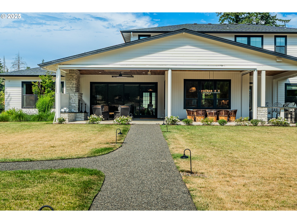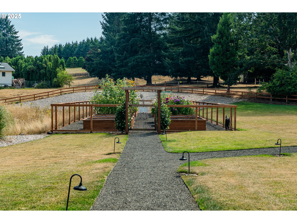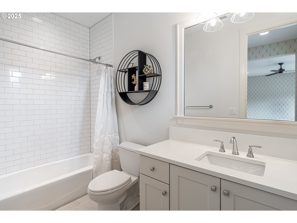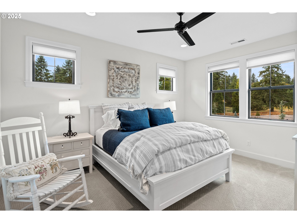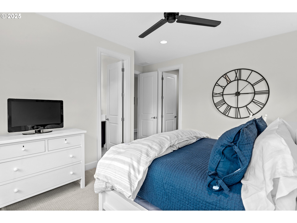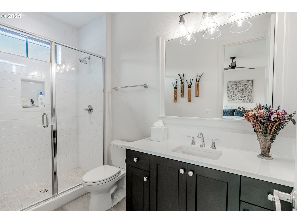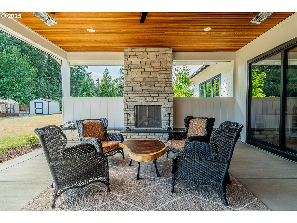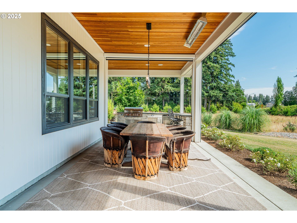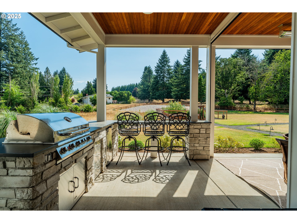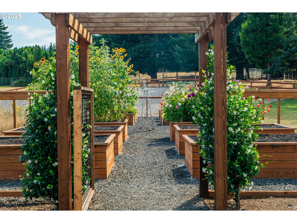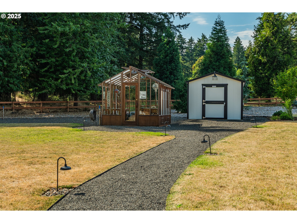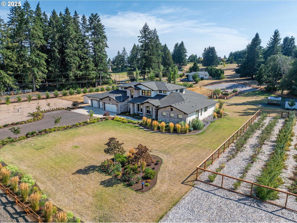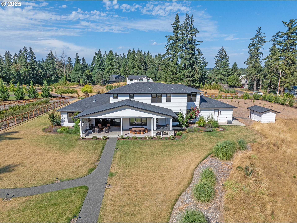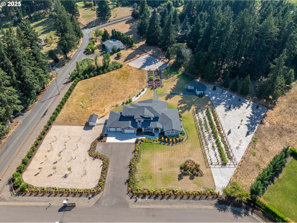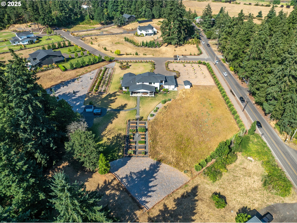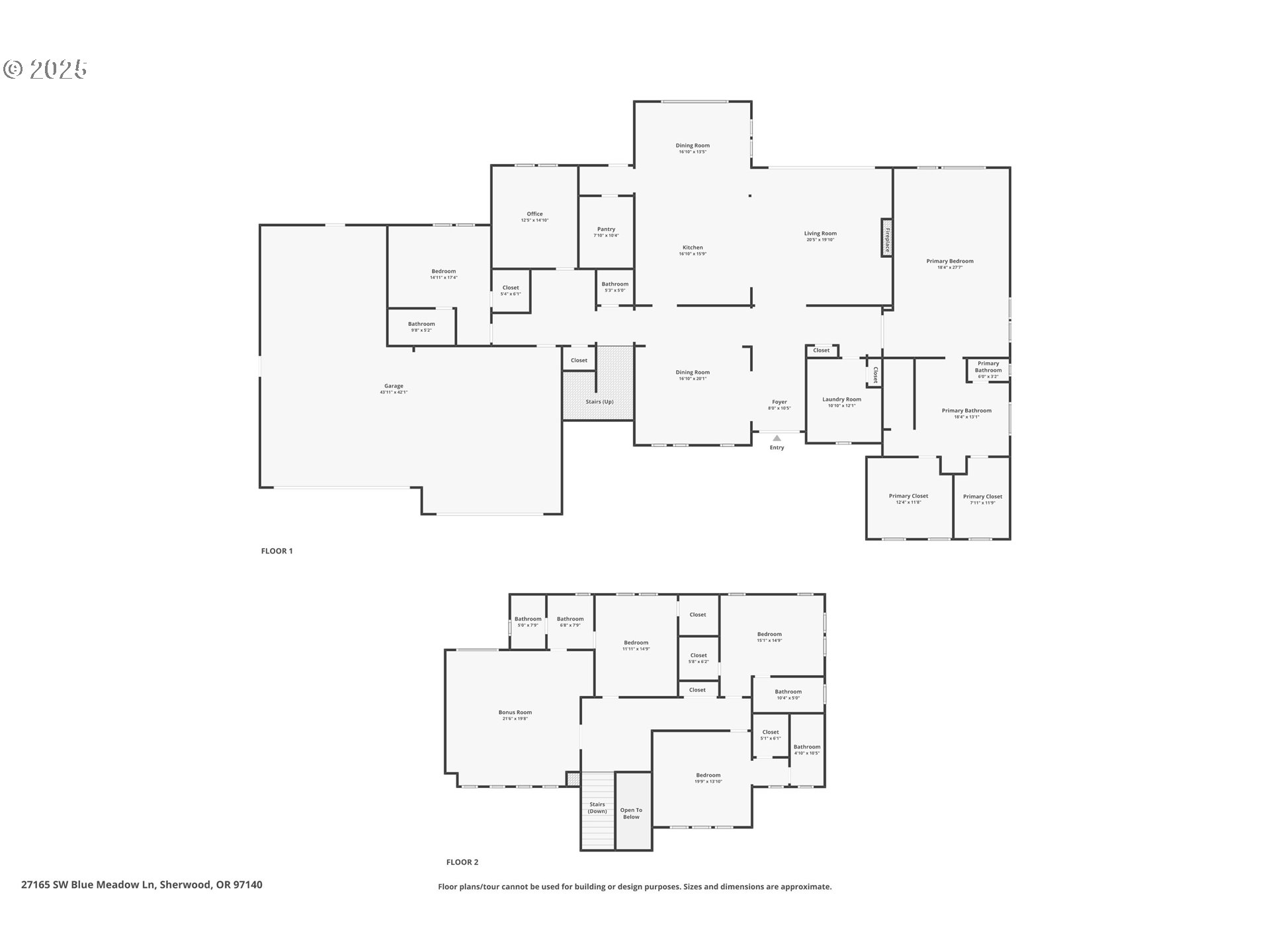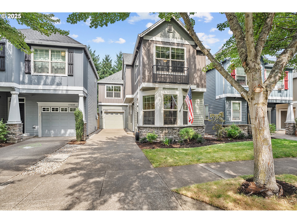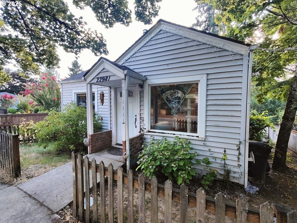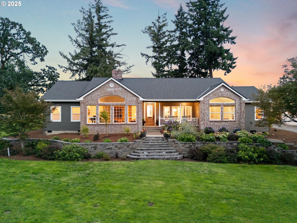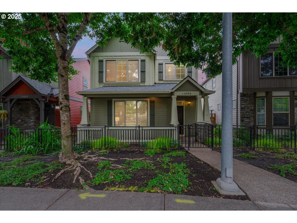$2695000
Price cut: $80K (08-19-2025)
-
5 Bed
-
5.5 Bath
-
5663 SqFt
-
25 DOM
-
Built: 2022
-
Status: Active
Open House
Love this home?

Krishna Regupathy
Principal Broker
(503) 893-8874Welcome to Blueberry Meadows—an ultra-private, five-home luxury community where this custom-built Renaissance masterpiece sits on 2.7 lush acres. Designed with impeccable craftsmanship and high-end finishes, this estate offers refined living in a serene setting. A grand entrance with double Nantucket mahogany doors and Seaspray glass opens to soaring 10' tray ceilings and a warm, expansive layout. The main level features a lavish primary suite with heated tile floors, dual vanities, an oversized dual-head tile shower, floor-to-ceiling cabinetry, and dual California closets. A guest suite and a sophisticated office complete the main floor. The chef’s kitchen is a true showpiece with a Quartz-Silestone Calcutta Gold island, Sub-Zero 42" fridge, Wolf appliances, custom trapezoid hood, pot filler, warming drawer, wine cooler, butler’s pantry, and a 9’x8’ walk-in pantry with floor-to-ceiling shelving. Upstairs, find three spacious bedroom suites and a media room. Each of the five bedrooms offers a private en-suite. Throughout the home, enjoy solid wood doors, a rich millwork package, and wide-plank 7” English Oak floors. The great room showcases a stone fireplace with built-ins and floating shelves, opening via a 4-panel stacking slider to the resort-style patio with automated screen, outdoor heaters, full outdoor kitchen, and floor-to-ceiling fireplace. The grounds include 16 irrigated raised garden beds, a 14-tree stone fruit orchard, 185+ berry bushes, and a large Sturdibuilt custom greenhouse and Tuff Shed. A 4-car garage with an 18’x19’ workshop and a tankless hot water heater completes this exceptional offering.
Listing Provided Courtesy of Drew Coleman, Opt
General Information
-
425385705
-
SingleFamilyResidence
-
25 DOM
-
5
-
2.7 acres
-
5.5
-
5663
-
2022
-
RRFF-5
-
Clackamas
-
05032370
-
Hawks View
-
Sherwood 8/10
-
Sherwood 8/10
-
Residential
-
SingleFamilyResidence
-
SUBDIVISION BLUEBERRY MEADOW 4506 LT 5
Listing Provided Courtesy of Drew Coleman, Opt
Krishna Realty data last checked: Aug 27, 2025 03:16 | Listing last modified Aug 26, 2025 10:44,
Source:

Open House
-
Sun, Aug 31st, 12PM to 2PM
Download our Mobile app
Similar Properties
Download our Mobile app
