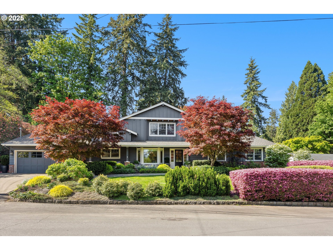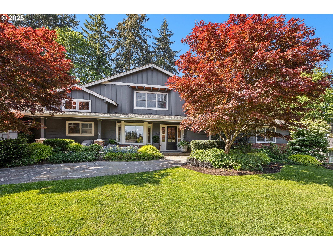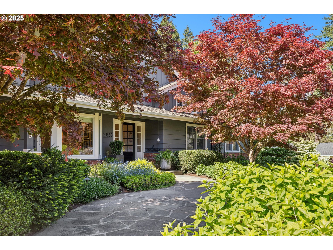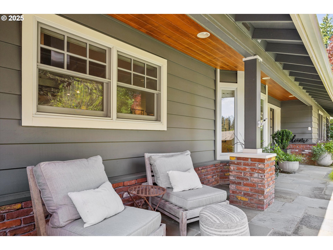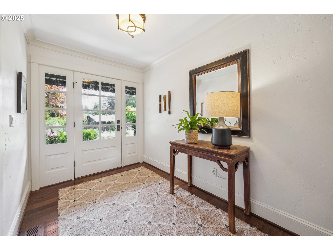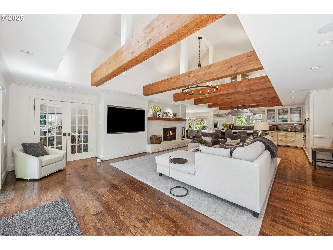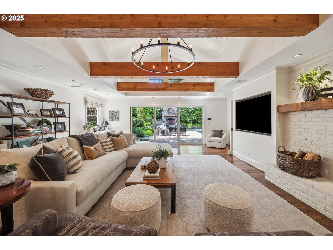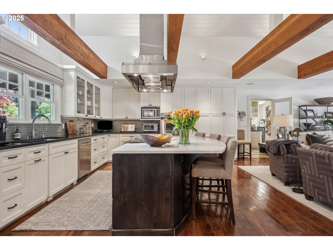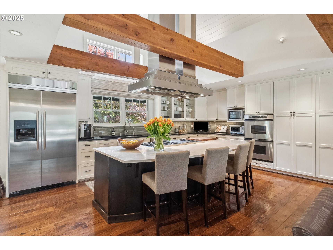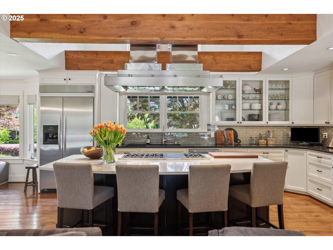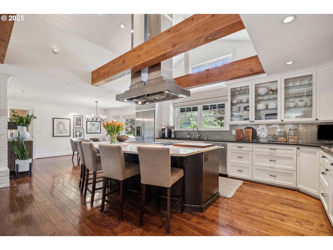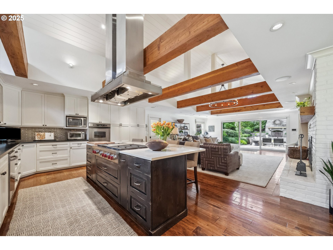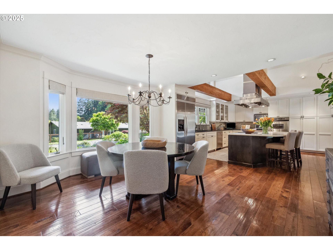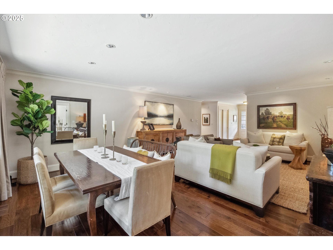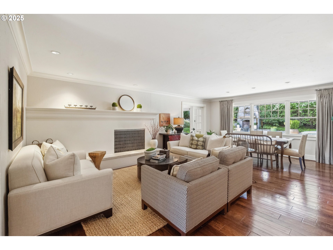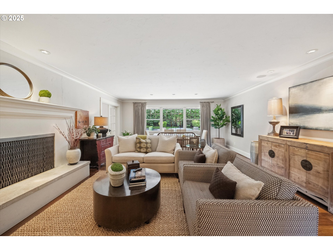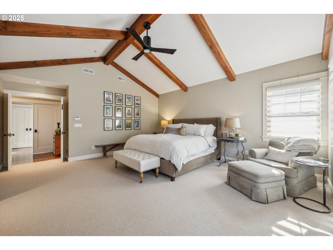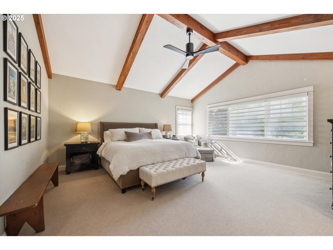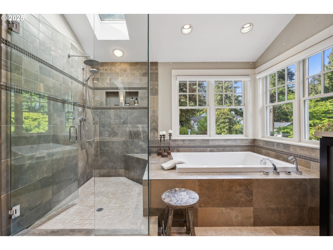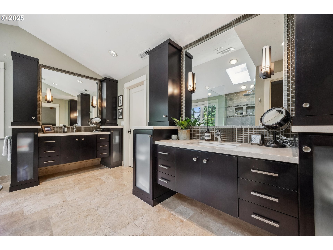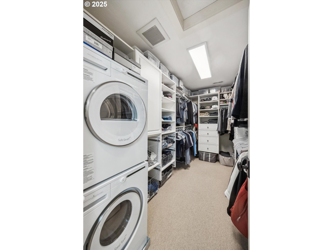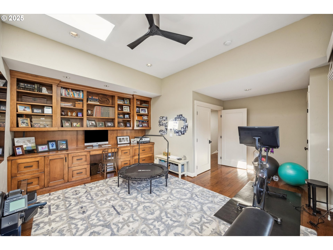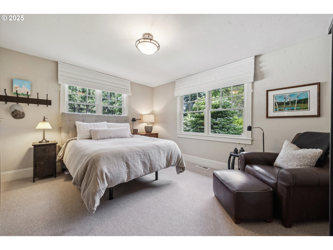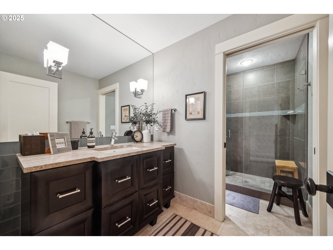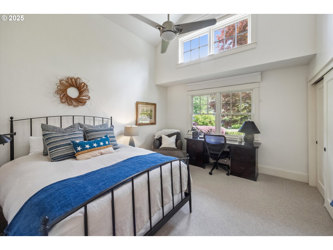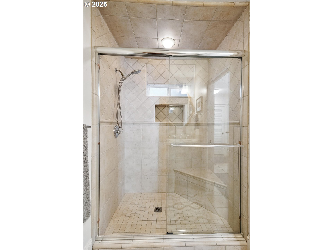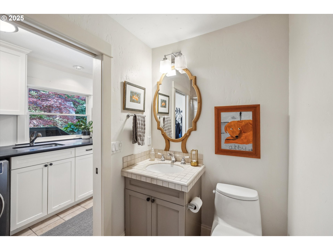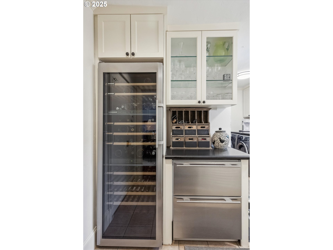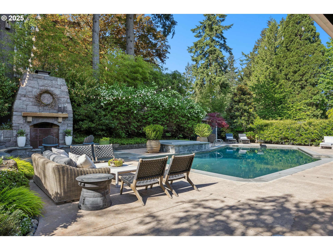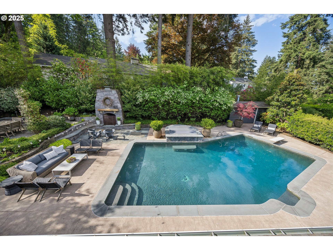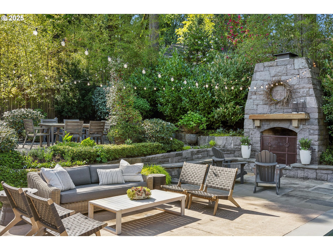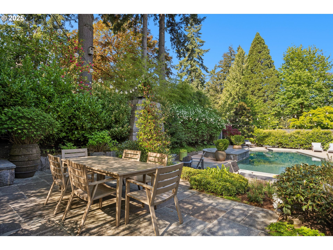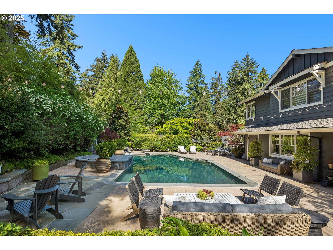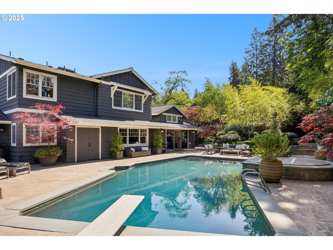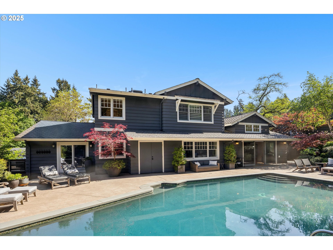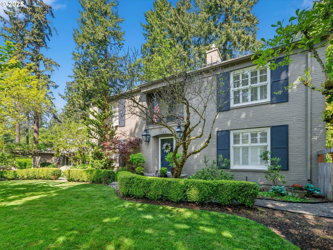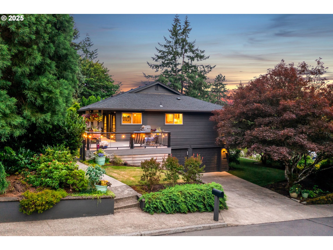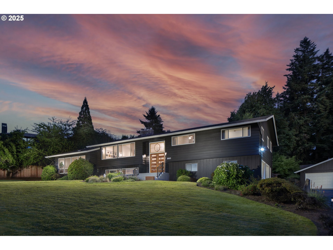2550 DELLWOOD DR
LakeOswego, 97034
-
4 Bed
-
4 Bath
-
3855 SqFt
-
49 DOM
-
Built: 1961
- Status: Active
$2,495,000
$2495000
-
4 Bed
-
4 Bath
-
3855 SqFt
-
49 DOM
-
Built: 1961
- Status: Active
Love this home?

Krishna Regupathy
Principal Broker
(503) 893-8874Exquisite state-of-the-art remodel on desirable Dellwood street with lake easement! This stunning traditional 4-bedroom, 4 bath home blends timeless character with modern updates. Situated on beautifully landscaped grounds complete with a pool and hot tub, outdoor fireplace, and elevated lounge space, this is a true entertainer’s dream! Indoor living mirrors the home’s exceptional outdoor appeal, with vaulted ceilings and exposed wood beams in the family room and kitchen. Quartz countertops, stainless steel appliances, double ovens, a fireplace, and a sunlit breakfast nook framed by bay windows complete the space. The main level also features a living and dining room with fireplace, three bedrooms, including one with a private en-suite and two that share a full bath. Upstairs, the spacious primary suite is a serene retreat with vaulted wood-beamed ceilings, peaceful views of the backyard, and a spa-like bathroom with tub and heated tile floors. A private laundry area and direct access to a separate upstairs office—ideal for remote work or creative pursuits—enhance the suite’s comfort and functionality. Off the garage, a well-designed mudroom, additional full bath, and secondary laundry room add everyday convenience. Don’t miss the wine fridge and extra built-in refrigerators, perfect for effortless entertaining. While the backyard serves as a true outdoor retreat, the home also includes deeded rights to the Palisades easement for lake access. With a covered front porch and lush landscaping, enjoy indoor-outdoor Lake Oswego living at its best!
Listing Provided Courtesy of Riley Costello, Cascade Hasson Sotheby's International Realty
General Information
-
752767263
-
SingleFamilyResidence
-
49 DOM
-
4
-
-
4
-
3855
-
1961
-
-
Clackamas
-
00320806
-
Westridge 10/10
-
Lakeridge 9/10
-
Lakeridge 9/10
-
Residential
-
SingleFamilyResidence
-
853 PALISADES PARK #4-A LT 37
Listing Provided Courtesy of Riley Costello, Cascade Hasson Sotheby's International Realty
Krishna Realty data last checked: Jul 10, 2025 00:42 | Listing last modified May 22, 2025 15:04,
Source:

Download our Mobile app
Residence Information
-
1013
-
2842
-
0
-
3855
-
Appraiser
-
3855
-
2/Gas
-
4
-
4
-
0
-
4
-
Composition
-
2, Attached
-
Traditional
-
Driveway,OnStreet
-
2
-
1961
-
No
-
-
Brick, WoodSiding
-
CrawlSpace
-
-
-
CrawlSpace
-
ConcretePerimeter,Pi
-
VinylFrames
-
LakeEasement, Pool
Features and Utilities
-
Fireplace, HardwoodFloors
-
BuiltinOven, BuiltinRange, BuiltinRefrigerator, CookIsland, Cooktop, Dishwasher, Disposal, DoubleOven, GasAp
-
CeilingFan, CentralVacuum, HardwoodFloors, HighCeilings, Laundry, Quartz, VaultedCeiling, WalltoWallCarpet,
-
BuiltinHotTub, InGroundPool, OutdoorFireplace, Patio, Porch, Yard
-
-
CentralAir
-
Gas
-
ForcedAir
-
PublicSewer
-
Gas
-
Gas
Financial
-
12935.55
-
0
-
-
-
-
Cash,Conventional
-
05-22-2025
-
-
No
-
No
Comparable Information
-
-
49
-
49
-
-
Cash,Conventional
-
$2,495,000
-
$2,495,000
-
-
May 22, 2025 15:04
Schools
Map
Listing courtesy of Cascade Hasson Sotheby's International Realty.
 The content relating to real estate for sale on this site comes in part from the IDX program of the RMLS of Portland, Oregon.
Real Estate listings held by brokerage firms other than this firm are marked with the RMLS logo, and
detailed information about these properties include the name of the listing's broker.
Listing content is copyright © 2019 RMLS of Portland, Oregon.
All information provided is deemed reliable but is not guaranteed and should be independently verified.
Krishna Realty data last checked: Jul 10, 2025 00:42 | Listing last modified May 22, 2025 15:04.
Some properties which appear for sale on this web site may subsequently have sold or may no longer be available.
The content relating to real estate for sale on this site comes in part from the IDX program of the RMLS of Portland, Oregon.
Real Estate listings held by brokerage firms other than this firm are marked with the RMLS logo, and
detailed information about these properties include the name of the listing's broker.
Listing content is copyright © 2019 RMLS of Portland, Oregon.
All information provided is deemed reliable but is not guaranteed and should be independently verified.
Krishna Realty data last checked: Jul 10, 2025 00:42 | Listing last modified May 22, 2025 15:04.
Some properties which appear for sale on this web site may subsequently have sold or may no longer be available.
Love this home?

Krishna Regupathy
Principal Broker
(503) 893-8874Exquisite state-of-the-art remodel on desirable Dellwood street with lake easement! This stunning traditional 4-bedroom, 4 bath home blends timeless character with modern updates. Situated on beautifully landscaped grounds complete with a pool and hot tub, outdoor fireplace, and elevated lounge space, this is a true entertainer’s dream! Indoor living mirrors the home’s exceptional outdoor appeal, with vaulted ceilings and exposed wood beams in the family room and kitchen. Quartz countertops, stainless steel appliances, double ovens, a fireplace, and a sunlit breakfast nook framed by bay windows complete the space. The main level also features a living and dining room with fireplace, three bedrooms, including one with a private en-suite and two that share a full bath. Upstairs, the spacious primary suite is a serene retreat with vaulted wood-beamed ceilings, peaceful views of the backyard, and a spa-like bathroom with tub and heated tile floors. A private laundry area and direct access to a separate upstairs office—ideal for remote work or creative pursuits—enhance the suite’s comfort and functionality. Off the garage, a well-designed mudroom, additional full bath, and secondary laundry room add everyday convenience. Don’t miss the wine fridge and extra built-in refrigerators, perfect for effortless entertaining. While the backyard serves as a true outdoor retreat, the home also includes deeded rights to the Palisades easement for lake access. With a covered front porch and lush landscaping, enjoy indoor-outdoor Lake Oswego living at its best!
Similar Properties
Download our Mobile app
