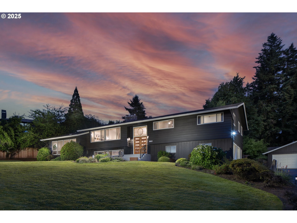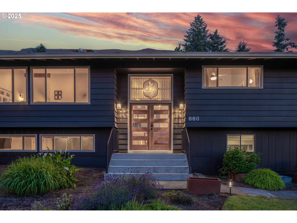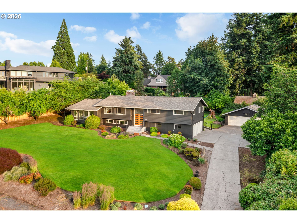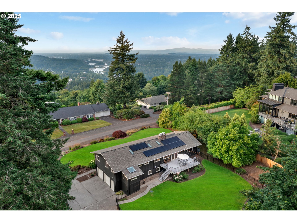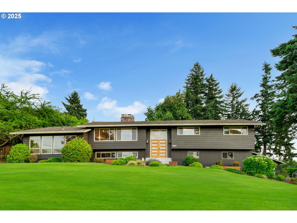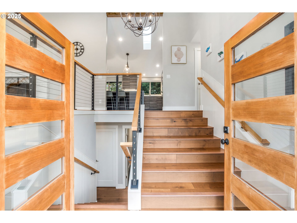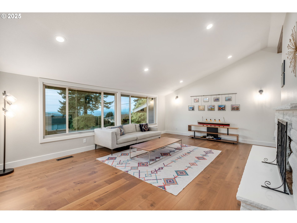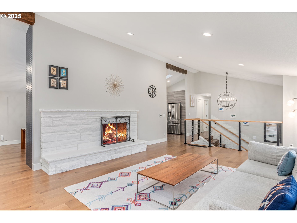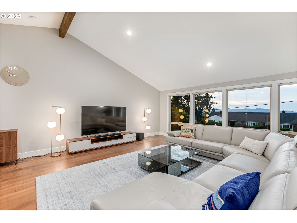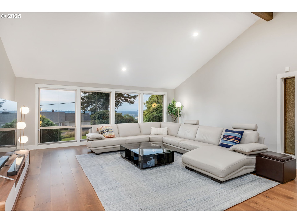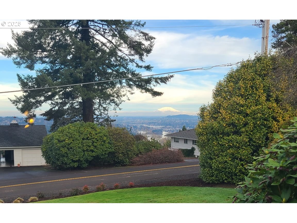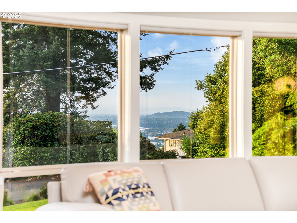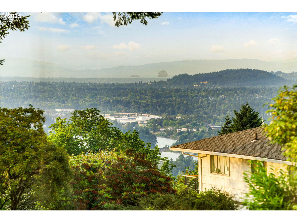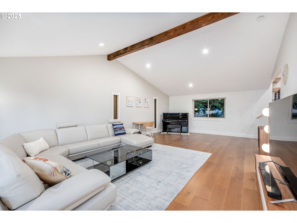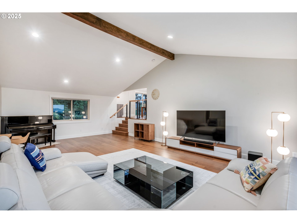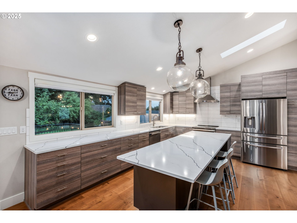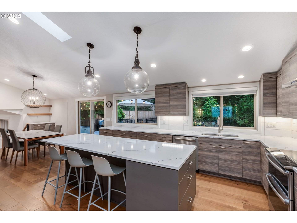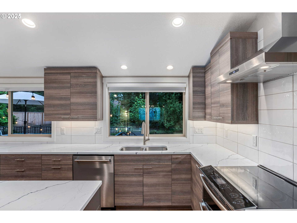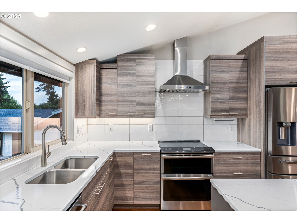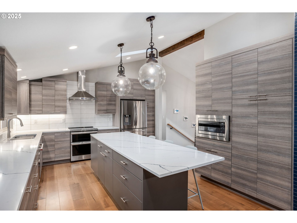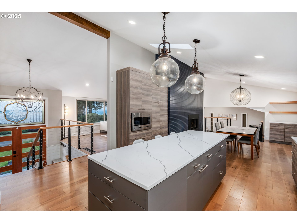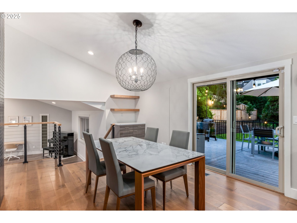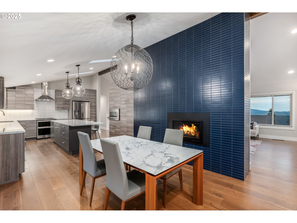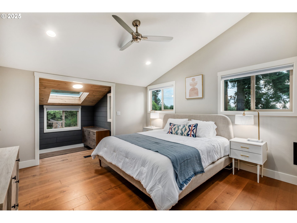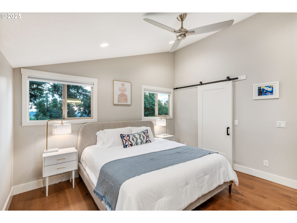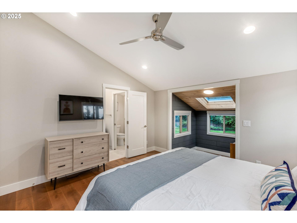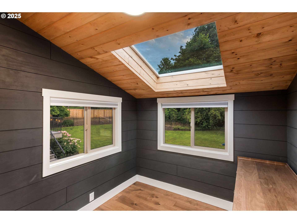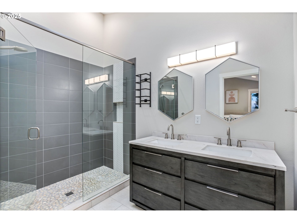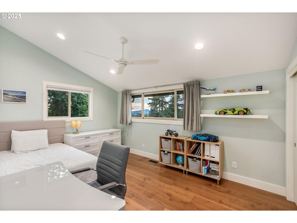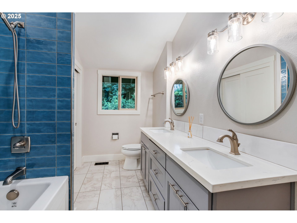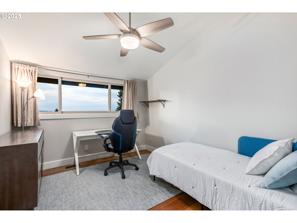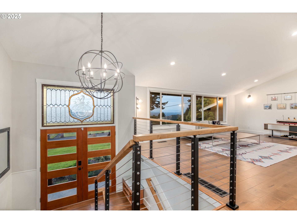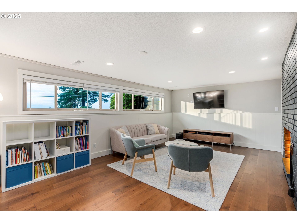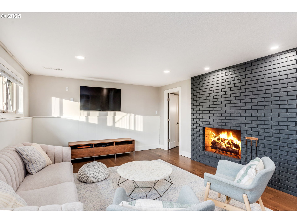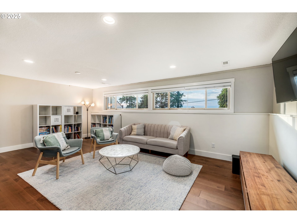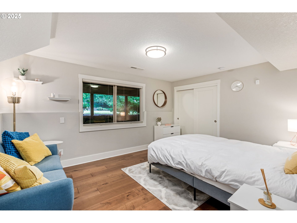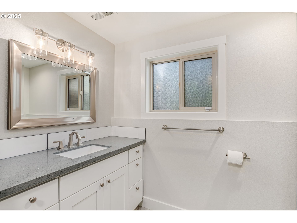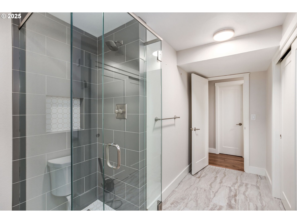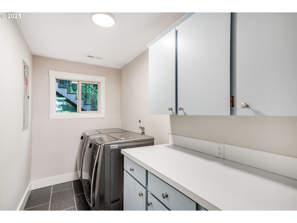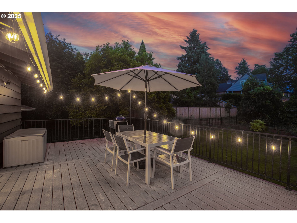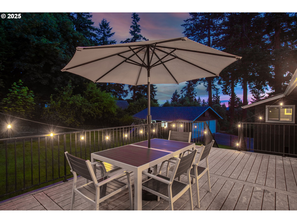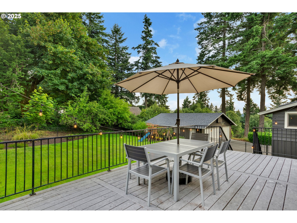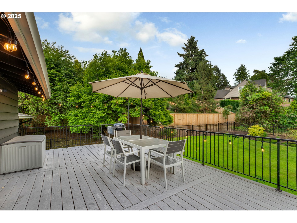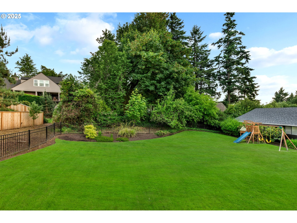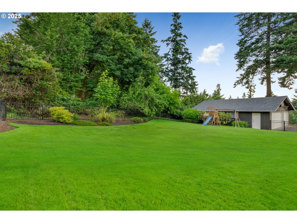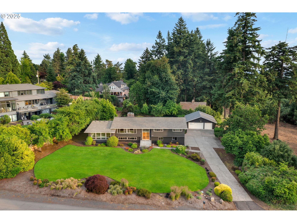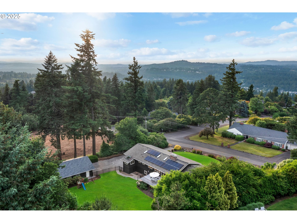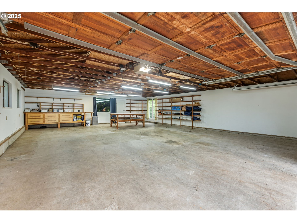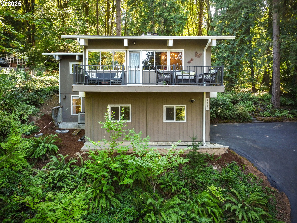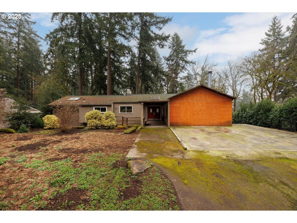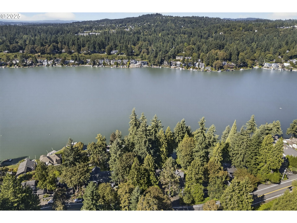860 SKYLAND DR
LakeOswego, 97034
-
4 Bed
-
3 Bath
-
3527 SqFt
-
13 DOM
-
Built: 1968
- Status: Active
$1,899,000
$1899000
-
4 Bed
-
3 Bath
-
3527 SqFt
-
13 DOM
-
Built: 1968
- Status: Active
Love this home?

Krishna Regupathy
Principal Broker
(503) 893-8874Perched on a private hillside with sweeping views of Mt. St. Helens, the Willamette River, and the surrounding landscape, this beautifully updated home offers a rare blend of tranquility and modern luxury. Expansive windows flood the interior with natural light and frame the ever-changing scenery beyond, creating a peaceful connection to the outdoors. The open-concept living area showcases vaulted ceilings, wide-plank hardwood floors, and effortless flow throughout. Anchoring the space is a chef’s dream kitchen appointed with timeless quartz countertops, an oversized island, top of the line stainless steel appliances, and custom cabinetry that combines beauty with function. Designed for both everyday ease and elegant entertaining, it’s a space where form meets finesse. Woodburning fireplaces, which add ambiance and warmth to both levels of the home, are ideal for cozy evenings. Spa-inspired bathrooms feature upscale finishes and designer tile work, offering a refined retreat within. Solar panels and energy efficient upgrades bring sustainable comfort, while the manicured lawn and mature landscaping provide a serene outdoor setting. Fruit trees including apple and cherry trees provide great enjoyment. An oversized driveway and an exceptional detached garage and workshop offer flexibility whether you need space for a boat, RV, or a curated vehicle collection. Tucked into a quiet Skylands Neighborhood with top rated schools, just minutes from city amenities, this hillside sanctuary offers privacy, panoramic views, and luxury living.
Listing Provided Courtesy of Tessa Gold, John L. Scott
General Information
-
782526443
-
SingleFamilyResidence
-
13 DOM
-
4
-
0.7 acres
-
3
-
3527
-
1968
-
-
Clackamas
-
00308624
-
Hallinan 7/10
-
Lakeridge 9/10
-
Lakeridge 9/10
-
Residential
-
SingleFamilyResidence
-
712 THE SKYLANDS OF OSWEGO LT 35
Listing Provided Courtesy of Tessa Gold, John L. Scott
Krishna Realty data last checked: Sep 24, 2025 03:10 | Listing last modified Jul 08, 2025 09:46,
Source:

Download our Mobile app
Residence Information
-
0
-
2462
-
1065
-
3527
-
Trio
-
2462
-
3/Gas
-
4
-
3
-
0
-
3
-
Composition
-
5, Attached, Detached
-
Contemporary,Split
-
Driveway
-
2
-
1968
-
No
-
-
Cedar, T111Siding
-
FullBasement
-
RVParking,RVBoatStorage
-
-
FullBasement
-
ConcretePerimeter,Sl
-
DoublePaneWindows,Vi
-
Features and Utilities
-
Fireplace
-
Dishwasher, Disposal, FreeStandingRange, Island, Microwave, Quartz, RangeHood, StainlessSteelAppliance
-
HardwoodFloors, HighCeilings, Laundry, Quartz, Skylight
-
Deck, Fenced, RVParking, RVBoatStorage, SecondGarage, Yard
-
-
CentralAir
-
Electricity
-
ForcedAir95Plus
-
SepticTank
-
Electricity
-
Electricity, Solar
Financial
-
13069.16
-
0
-
-
-
-
Cash,Conventional
-
06-25-2025
-
-
No
-
No
Comparable Information
-
-
13
-
91
-
-
Cash,Conventional
-
$1,899,000
-
$1,899,000
-
-
Jul 08, 2025 09:46
Schools
Map
Listing courtesy of John L. Scott.
 The content relating to real estate for sale on this site comes in part from the IDX program of the RMLS of Portland, Oregon.
Real Estate listings held by brokerage firms other than this firm are marked with the RMLS logo, and
detailed information about these properties include the name of the listing's broker.
Listing content is copyright © 2019 RMLS of Portland, Oregon.
All information provided is deemed reliable but is not guaranteed and should be independently verified.
Krishna Realty data last checked: Sep 24, 2025 03:10 | Listing last modified Jul 08, 2025 09:46.
Some properties which appear for sale on this web site may subsequently have sold or may no longer be available.
The content relating to real estate for sale on this site comes in part from the IDX program of the RMLS of Portland, Oregon.
Real Estate listings held by brokerage firms other than this firm are marked with the RMLS logo, and
detailed information about these properties include the name of the listing's broker.
Listing content is copyright © 2019 RMLS of Portland, Oregon.
All information provided is deemed reliable but is not guaranteed and should be independently verified.
Krishna Realty data last checked: Sep 24, 2025 03:10 | Listing last modified Jul 08, 2025 09:46.
Some properties which appear for sale on this web site may subsequently have sold or may no longer be available.
Love this home?

Krishna Regupathy
Principal Broker
(503) 893-8874Perched on a private hillside with sweeping views of Mt. St. Helens, the Willamette River, and the surrounding landscape, this beautifully updated home offers a rare blend of tranquility and modern luxury. Expansive windows flood the interior with natural light and frame the ever-changing scenery beyond, creating a peaceful connection to the outdoors. The open-concept living area showcases vaulted ceilings, wide-plank hardwood floors, and effortless flow throughout. Anchoring the space is a chef’s dream kitchen appointed with timeless quartz countertops, an oversized island, top of the line stainless steel appliances, and custom cabinetry that combines beauty with function. Designed for both everyday ease and elegant entertaining, it’s a space where form meets finesse. Woodburning fireplaces, which add ambiance and warmth to both levels of the home, are ideal for cozy evenings. Spa-inspired bathrooms feature upscale finishes and designer tile work, offering a refined retreat within. Solar panels and energy efficient upgrades bring sustainable comfort, while the manicured lawn and mature landscaping provide a serene outdoor setting. Fruit trees including apple and cherry trees provide great enjoyment. An oversized driveway and an exceptional detached garage and workshop offer flexibility whether you need space for a boat, RV, or a curated vehicle collection. Tucked into a quiet Skylands Neighborhood with top rated schools, just minutes from city amenities, this hillside sanctuary offers privacy, panoramic views, and luxury living.
Similar Properties
Download our Mobile app
