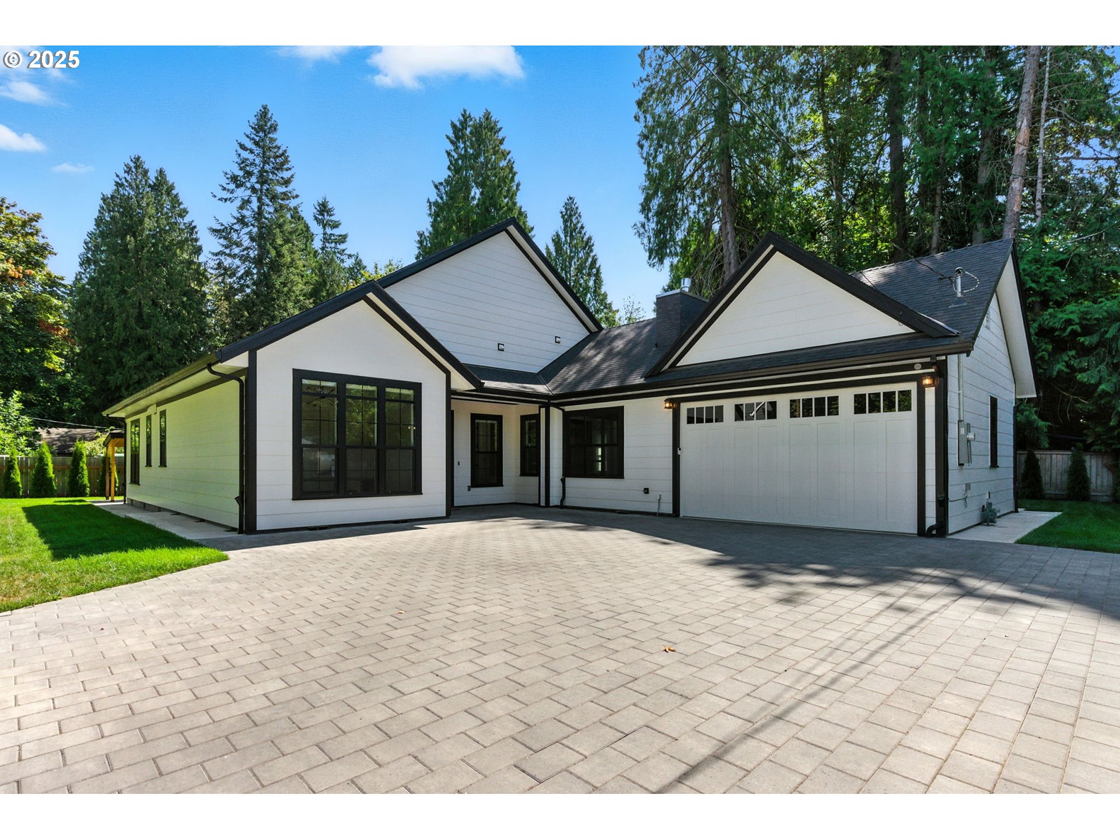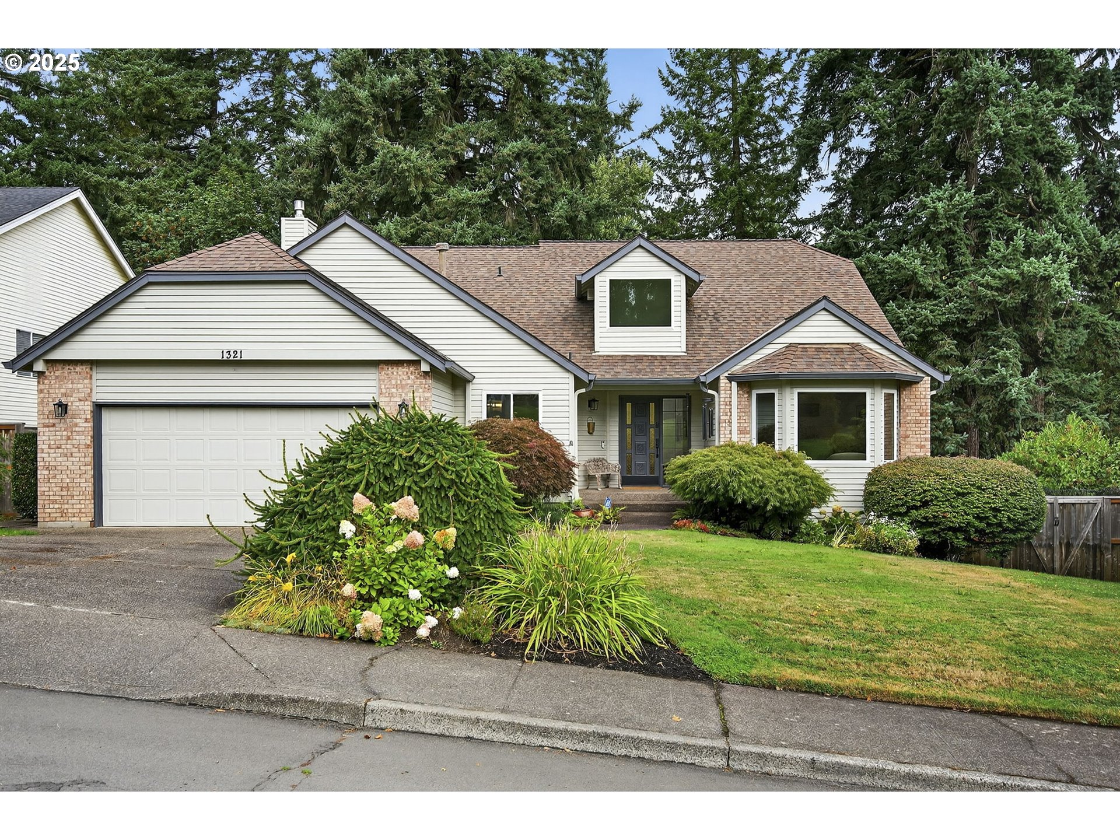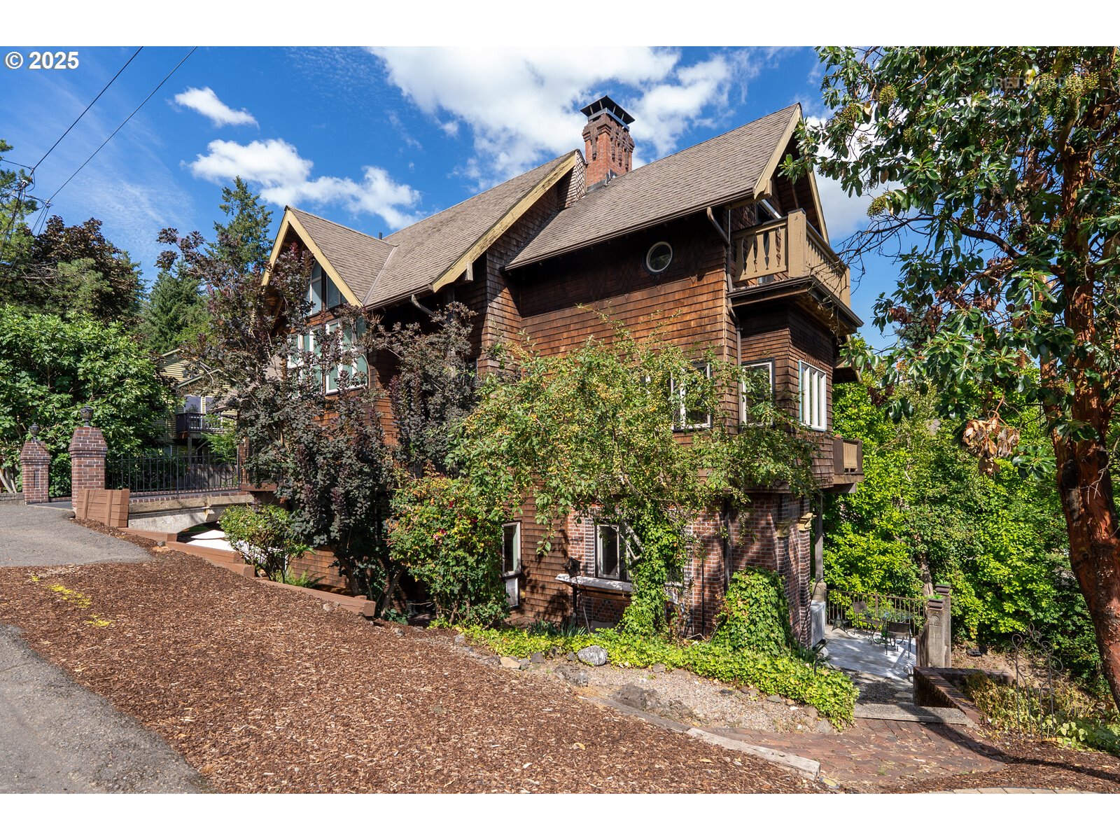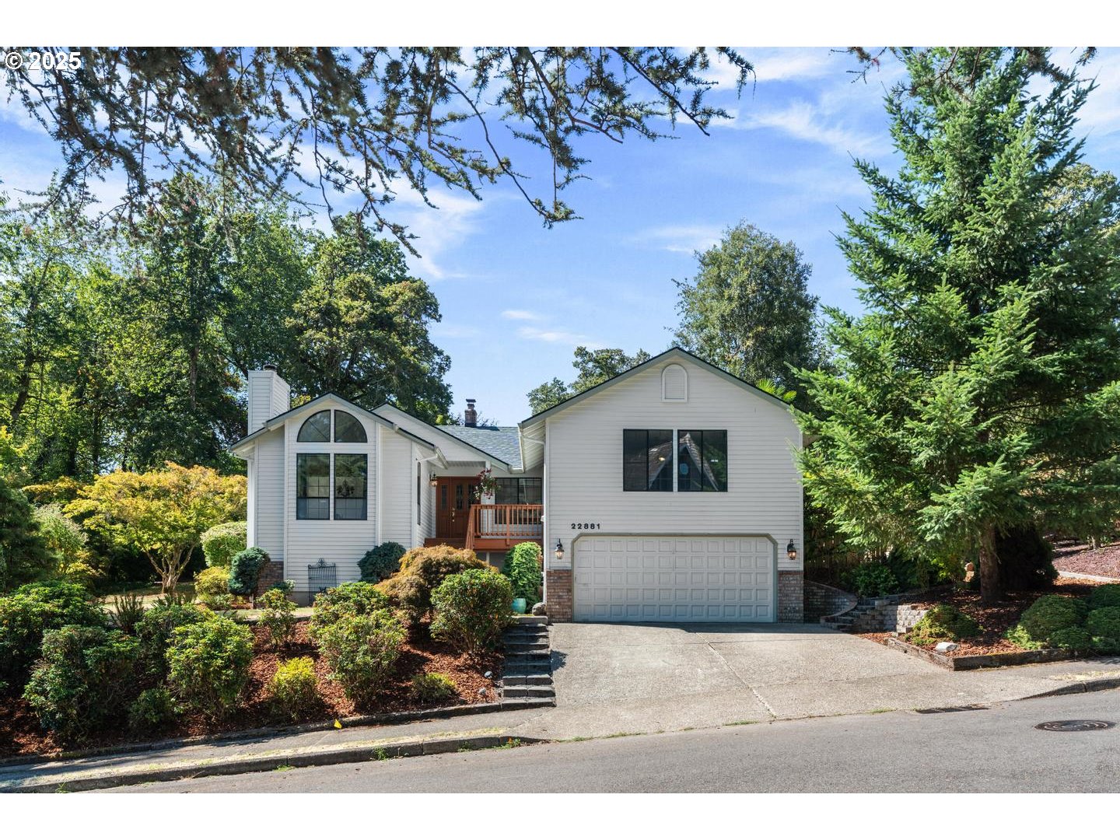22040 Shannon PL
WestLinn, 97068
-
4 Bed
-
2.5 Bath
-
4436 SqFt
-
100 DOM
-
Built: 2000
- Status: Pending
$1,145,000
Price cut: $54K (07-18-2025)


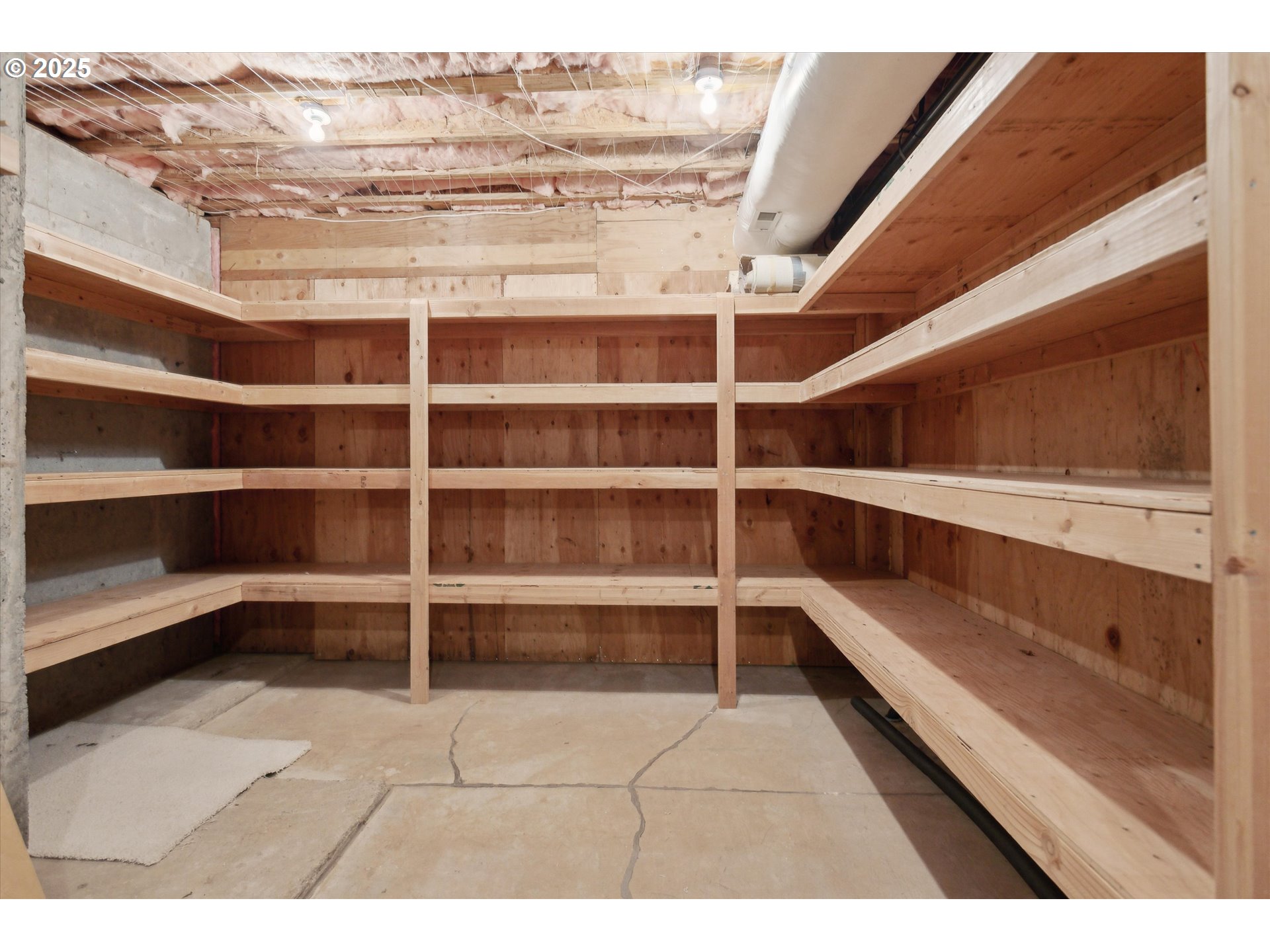



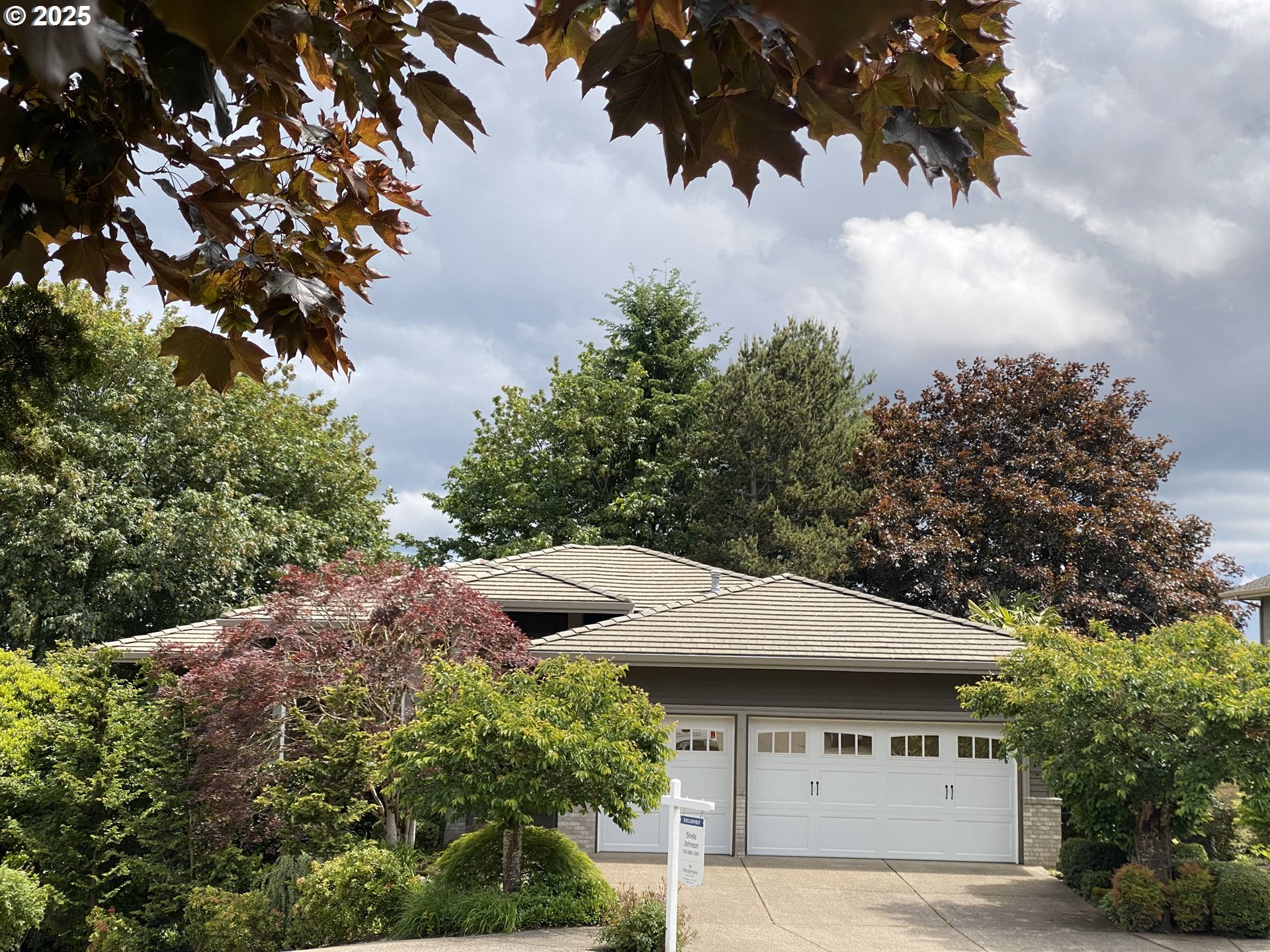





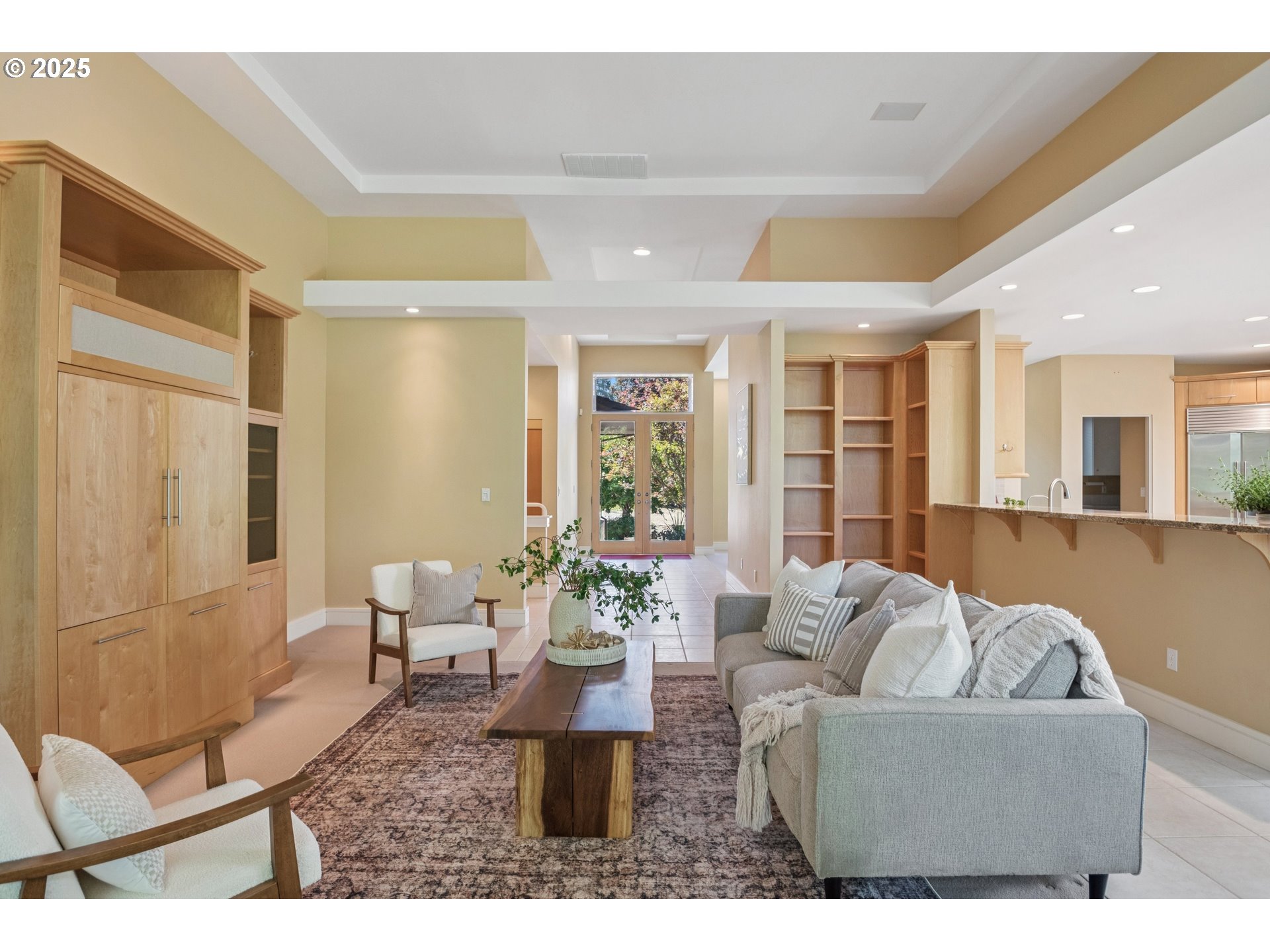




































$1145000
Price cut: $54K (07-18-2025)
-
4 Bed
-
2.5 Bath
-
4436 SqFt
-
100 DOM
-
Built: 2000
- Status: Pending
Love this home?

Krishna Regupathy
Principal Broker
(503) 893-8874NEW PRICE! NEW PHOTOS! MAIN LEVEL LIVING, including PRIMARY SUITE ON THE MAIN boasting updated spa bath, tiled shower, soaking tub, spacious walk-in! Double doors lead to adjacent office. SEASONAL, FULL MT. HOOD VIEW! 4,400+ sq. ft. to adjust to your lifestyle needs! Stunning entry welcomes you to the Great Room w/13' ceiling, fireplace, custom maple built-ins & extensive windows! Solid construction w/maple doors & cabinetry; Formal dining room with buffet; Cook's Kitchen w/Dacor gas cooktop on the island, Dacor double ovens, Sub Zero refrigerator, Broan trash compactor & pantry; slider to covered, mahogany deck w/awning. Utility w/washer & dryer + sink. Lower level, with 9 1/2'ceilings, two sliders & windows, is home to 3 additional bedrooms, full bath, family room w/fireplace & kitchenette w/pantry; Perfect for kiddos, guests, second office or workout rooom; slider to patio. Perhaps a multi-generational living area w/exterior entry; At home business? Attached 3 car garage w/shelving, front water feature, easy care , fenced yard w/sprinkler system, quiet cul-de-sac situated in a coveted neighborhood w/schools close by! 2024 HVAC + 75 gallon Hot Water Heater; Executive entertainer, or quiet retreat! Sahallie Illahee Park just 3 blocks away! Check out the $/sq. ft. value - see for yourself!
Listing Provided Courtesy of Sheila Johnson, Windermere Realty Trust
General Information
-
585534548
-
SingleFamilyResidence
-
100 DOM
-
4
-
8712 SqFt
-
2.5
-
4436
-
2000
-
-
Clackamas
-
01801553
-
Bolton 6/10
-
Athey Creek
-
West Linn 9/10
-
Residential
-
SingleFamilyResidence
-
3386 Shannon Terrace Lt 10
Listing Provided Courtesy of Sheila Johnson, Windermere Realty Trust
Krishna Realty data last checked: Aug 21, 2025 20:15 | Listing last modified Aug 18, 2025 09:09,
Source:

Download our Mobile app
Residence Information
-
0
-
2219
-
2217
-
4436
-
appraisal
-
2219
-
2/Gas
-
4
-
2
-
1
-
2.5
-
Tile
-
3, Attached
-
Contemporary
-
Driveway,OnStreet
-
2
-
2000
-
No
-
-
Brick, Cedar
-
Finished,StorageSpace
-
-
-
Finished,StorageSpac
-
ConcretePerimeter
-
DoublePaneWindows
-
Features and Utilities
-
-
ApplianceGarage, BuiltinOven, BuiltinRefrigerator, ConvectionOven, CookIsland, Dishwasher, Disposal, Double
-
BambooFloor, CeilingFan, CentralVacuum, GarageDoorOpener, Granite, HighCeilings, HighSpeedInternet, Separat
-
CoveredDeck, Fenced, GasHookup, Patio, Porch, Sprinkler, WaterFeature
-
MainFloorBedroomBath
-
CentralAir
-
Electricity
-
ForcedAir95Plus
-
PublicSewer
-
Electricity
-
Gas
Financial
-
11969.78
-
0
-
-
-
-
Cash,Conventional
-
05-09-2025
-
-
No
-
No
Comparable Information
-
08-17-2025
-
100
-
100
-
-
Cash,Conventional
-
$1,199,000
-
$1,145,000
-
-
Aug 18, 2025 09:09
Schools
Map
History
| Date | Event & Source | Price |
|---|---|---|
| 08-17-2025 |
Pending (Price Changed) Price cut: $54K MLS # 585534548 |
$1,145,000 |
| 07-18-2025 |
Active (Price Changed) Price cut: $54K MLS # 585534548 |
$1,145,000 |
| 05-10-2025 |
Active (BOM) MLS # 585534548 |
$1,199,000 |
| 05-10-2025 |
BumpableBuyer MLS # 585534548 |
$1,199,000 |
| 05-09-2025 |
Active(Listed) MLS # 585534548 |
$1,199,000 |
Listing courtesy of Windermere Realty Trust.
 The content relating to real estate for sale on this site comes in part from the IDX program of the RMLS of Portland, Oregon.
Real Estate listings held by brokerage firms other than this firm are marked with the RMLS logo, and
detailed information about these properties include the name of the listing's broker.
Listing content is copyright © 2019 RMLS of Portland, Oregon.
All information provided is deemed reliable but is not guaranteed and should be independently verified.
Krishna Realty data last checked: Aug 21, 2025 20:15 | Listing last modified Aug 18, 2025 09:09.
Some properties which appear for sale on this web site may subsequently have sold or may no longer be available.
The content relating to real estate for sale on this site comes in part from the IDX program of the RMLS of Portland, Oregon.
Real Estate listings held by brokerage firms other than this firm are marked with the RMLS logo, and
detailed information about these properties include the name of the listing's broker.
Listing content is copyright © 2019 RMLS of Portland, Oregon.
All information provided is deemed reliable but is not guaranteed and should be independently verified.
Krishna Realty data last checked: Aug 21, 2025 20:15 | Listing last modified Aug 18, 2025 09:09.
Some properties which appear for sale on this web site may subsequently have sold or may no longer be available.
Love this home?

Krishna Regupathy
Principal Broker
(503) 893-8874NEW PRICE! NEW PHOTOS! MAIN LEVEL LIVING, including PRIMARY SUITE ON THE MAIN boasting updated spa bath, tiled shower, soaking tub, spacious walk-in! Double doors lead to adjacent office. SEASONAL, FULL MT. HOOD VIEW! 4,400+ sq. ft. to adjust to your lifestyle needs! Stunning entry welcomes you to the Great Room w/13' ceiling, fireplace, custom maple built-ins & extensive windows! Solid construction w/maple doors & cabinetry; Formal dining room with buffet; Cook's Kitchen w/Dacor gas cooktop on the island, Dacor double ovens, Sub Zero refrigerator, Broan trash compactor & pantry; slider to covered, mahogany deck w/awning. Utility w/washer & dryer + sink. Lower level, with 9 1/2'ceilings, two sliders & windows, is home to 3 additional bedrooms, full bath, family room w/fireplace & kitchenette w/pantry; Perfect for kiddos, guests, second office or workout rooom; slider to patio. Perhaps a multi-generational living area w/exterior entry; At home business? Attached 3 car garage w/shelving, front water feature, easy care , fenced yard w/sprinkler system, quiet cul-de-sac situated in a coveted neighborhood w/schools close by! 2024 HVAC + 75 gallon Hot Water Heater; Executive entertainer, or quiet retreat! Sahallie Illahee Park just 3 blocks away! Check out the $/sq. ft. value - see for yourself!
Similar Properties
Download our Mobile app
