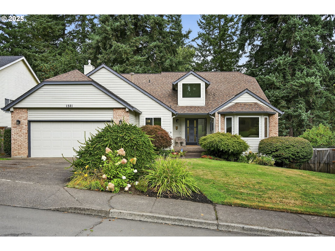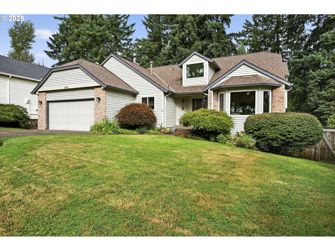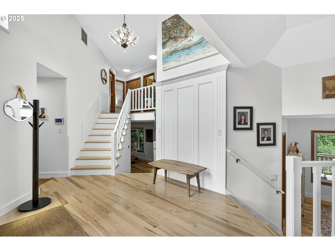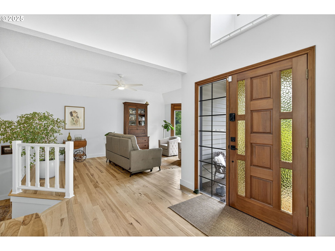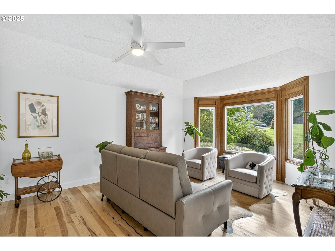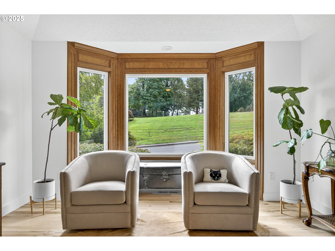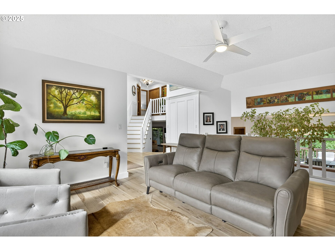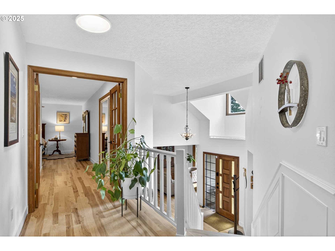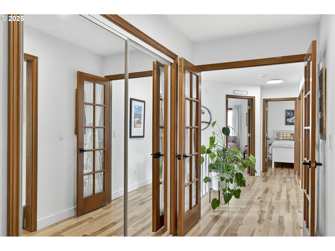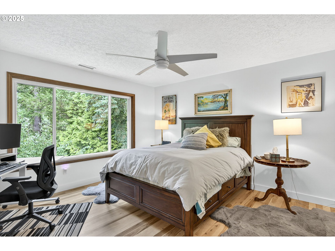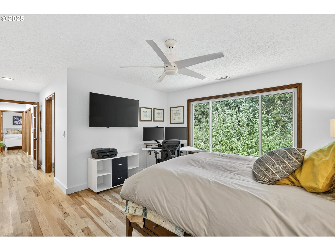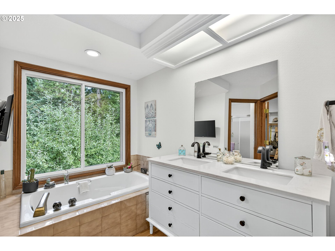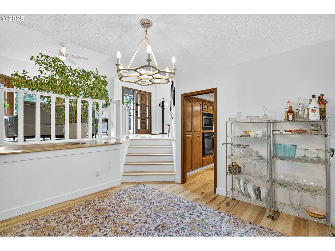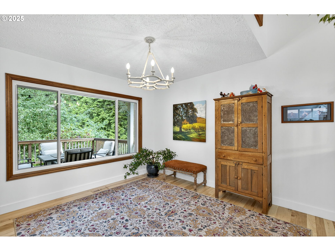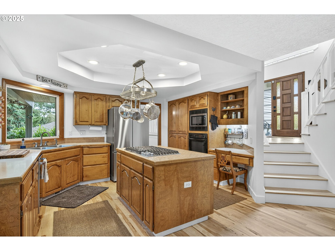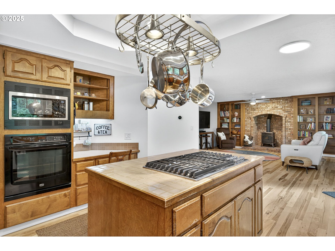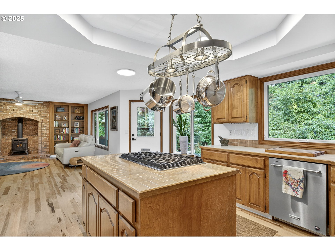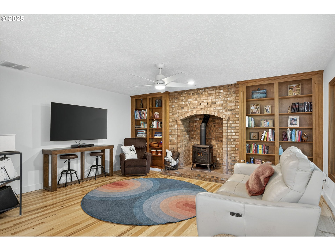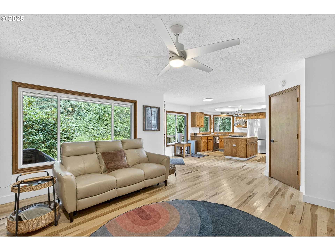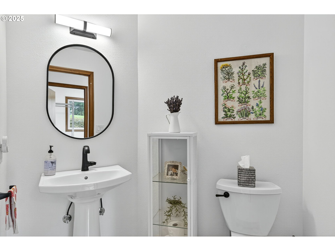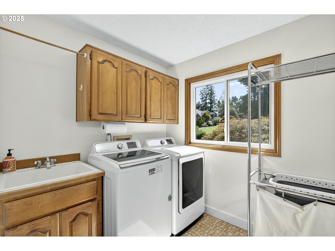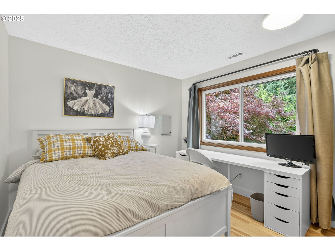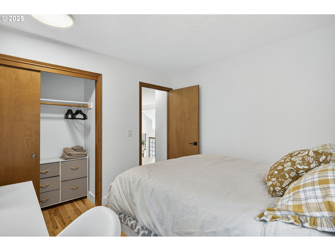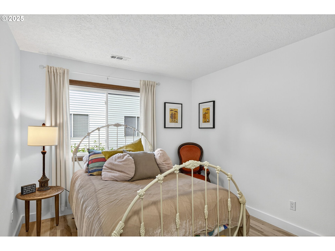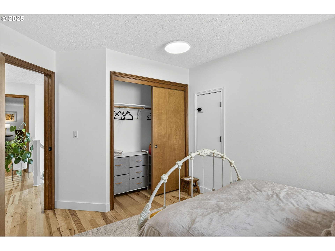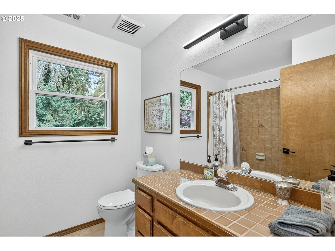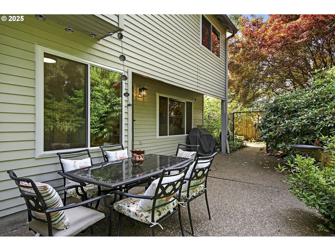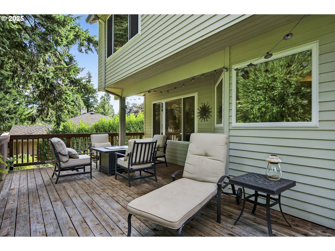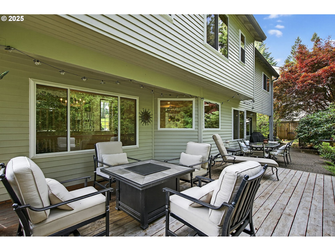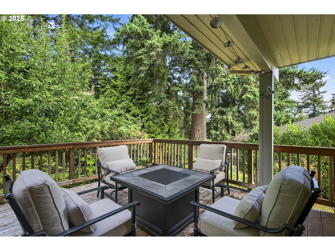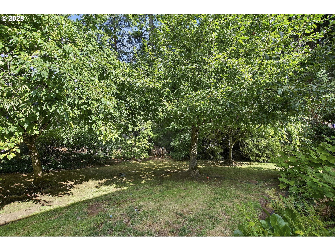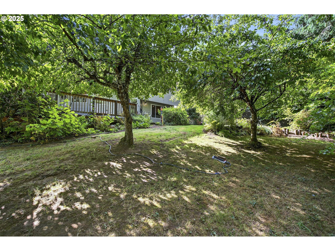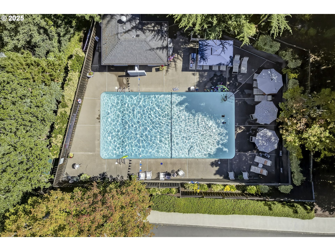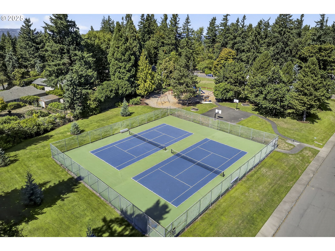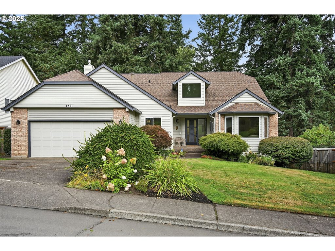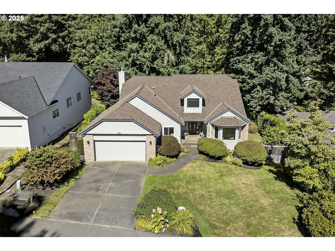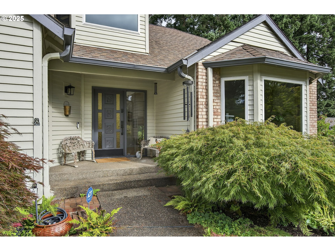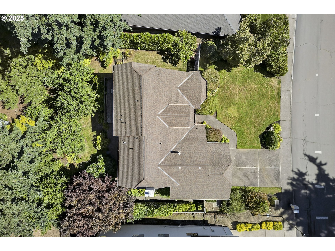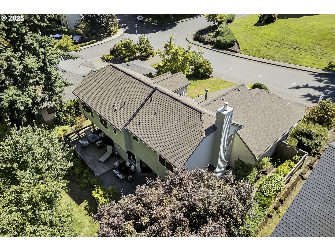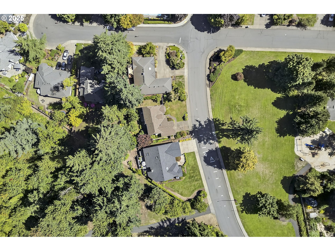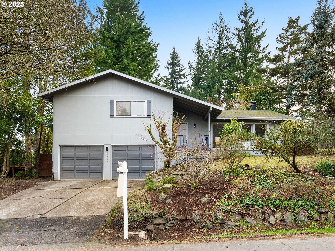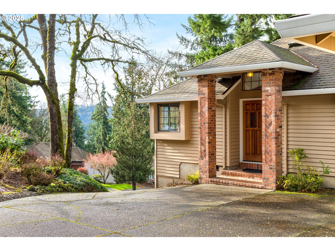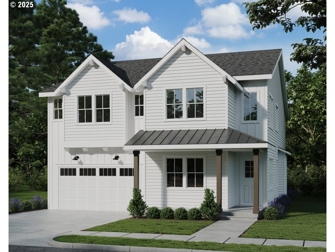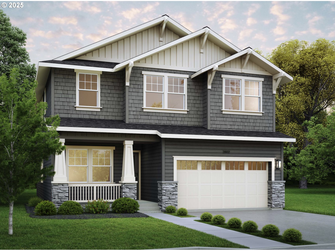1321 TROON DR
WestLinn, 97068
-
3 Bed
-
3 Bath
-
2035 SqFt
-
105 DOM
-
Built: 1987
- Status: Active
$759,900
Price cut: $15K (12-04-2025)
$759900
Price cut: $15K (12-04-2025)
-
3 Bed
-
3 Bath
-
2035 SqFt
-
105 DOM
-
Built: 1987
- Status: Active
Love this home?

Krishna Regupathy
Principal Broker
(503) 893-8874This beautifully updated custom West Linn home combines warmth, privacy, and modern comfort in a prime location. Across from Skyline Ridge Park with tennis and playground, and near the neighborhood pool, it offers both convenience and community. Inside, the light-filled living room features picture and casement windows with views of manicured green space. The double-height entry creates a bright, welcoming first impression, while hickory hardwood floors bring warmth throughout. The open kitchen connects seamlessly to the family room, with a wall of windows and a pass-through to the wood deck overlooking a fully fenced backyard. Mature landscaping includes evergreens, flowering shrubs, fruit trees, and raised garden beds—perfect for entertaining or quiet retreat. The family room centers on a cozy gas fireplace, while the primary suite offers a soaking tub with views of the private garden. Triple-pane windows ensure year-round comfort, complemented by modern lighting, electrical updates, and outdoor automation systems. Additional highlights include ample storage in a lighted attic, exterior crawlspace, and under-stair “Harry Potter” closet, plus a dog door, sprinkler system, and lighted walkways. Centrally located, the home provides easy access to parks, trails, shopping, dining, and freeways—and is served by the highly rated West Linn School District.
Listing Provided Courtesy of Michael Agee, John L. Scott Sandy
General Information
-
741336223
-
SingleFamilyResidence
-
105 DOM
-
3
-
10018.8 SqFt
-
3
-
2035
-
1987
-
-
Clackamas
-
00310915
-
Stafford 10/10
-
Athey Creek
-
West Linn 9/10
-
Residential
-
SingleFamilyResidence
-
2741 SKYLINE RIDGE #3 LT 31 BLK 1
Listing Provided Courtesy of Michael Agee, John L. Scott Sandy
Krishna Realty data last checked: Dec 17, 2025 01:38 | Listing last modified Dec 04, 2025 07:36,
Source:

Download our Mobile app
Residence Information
-
848
-
1187
-
0
-
2035
-
matterport
-
2035
-
1/Gas
-
3
-
3
-
0
-
3
-
Composition
-
2, Attached, Oversized
-
Stories2
-
Driveway
-
3
-
1987
-
No
-
-
Cedar, LapSiding
-
CrawlSpace,StorageSpace
-
-
-
CrawlSpace,StorageSp
-
ConcretePerimeter
-
TriplePaneWindows
-
BasketballCourt, Pool
Features and Utilities
-
BayWindow, HardwoodFloors
-
BuiltinOven, BuiltinRange, Cooktop, Dishwasher, Disposal, DownDraft, GasAppliances, Island, Microwave, Pantry
-
CeilingFan, GarageDoorOpener, HardwoodFloors, HighCeilings, HighSpeedInternet, Laundry, SoakingTub, Vaulted
-
CoveredDeck, CoveredPatio, DogRun, Fenced, Garden, GasHookup, Patio, Porch, RaisedBeds, SecurityLights, Sprink
-
GarageonMain, UtilityRoomOnMain
-
CentralAir
-
Gas
-
ForcedAir
-
PublicSewer
-
Gas
-
Gas
Financial
-
7822.19
-
0
-
-
-
-
Cash,Conventional
-
08-21-2025
-
-
No
-
No
Comparable Information
-
-
105
-
118
-
-
Cash,Conventional
-
$824,950
-
$759,900
-
-
Dec 04, 2025 07:36
Schools
Map
Listing courtesy of John L. Scott Sandy.
 The content relating to real estate for sale on this site comes in part from the IDX program of the RMLS of Portland, Oregon.
Real Estate listings held by brokerage firms other than this firm are marked with the RMLS logo, and
detailed information about these properties include the name of the listing's broker.
Listing content is copyright © 2019 RMLS of Portland, Oregon.
All information provided is deemed reliable but is not guaranteed and should be independently verified.
Krishna Realty data last checked: Dec 17, 2025 01:38 | Listing last modified Dec 04, 2025 07:36.
Some properties which appear for sale on this web site may subsequently have sold or may no longer be available.
The content relating to real estate for sale on this site comes in part from the IDX program of the RMLS of Portland, Oregon.
Real Estate listings held by brokerage firms other than this firm are marked with the RMLS logo, and
detailed information about these properties include the name of the listing's broker.
Listing content is copyright © 2019 RMLS of Portland, Oregon.
All information provided is deemed reliable but is not guaranteed and should be independently verified.
Krishna Realty data last checked: Dec 17, 2025 01:38 | Listing last modified Dec 04, 2025 07:36.
Some properties which appear for sale on this web site may subsequently have sold or may no longer be available.
Love this home?

Krishna Regupathy
Principal Broker
(503) 893-8874This beautifully updated custom West Linn home combines warmth, privacy, and modern comfort in a prime location. Across from Skyline Ridge Park with tennis and playground, and near the neighborhood pool, it offers both convenience and community. Inside, the light-filled living room features picture and casement windows with views of manicured green space. The double-height entry creates a bright, welcoming first impression, while hickory hardwood floors bring warmth throughout. The open kitchen connects seamlessly to the family room, with a wall of windows and a pass-through to the wood deck overlooking a fully fenced backyard. Mature landscaping includes evergreens, flowering shrubs, fruit trees, and raised garden beds—perfect for entertaining or quiet retreat. The family room centers on a cozy gas fireplace, while the primary suite offers a soaking tub with views of the private garden. Triple-pane windows ensure year-round comfort, complemented by modern lighting, electrical updates, and outdoor automation systems. Additional highlights include ample storage in a lighted attic, exterior crawlspace, and under-stair “Harry Potter” closet, plus a dog door, sprinkler system, and lighted walkways. Centrally located, the home provides easy access to parks, trails, shopping, dining, and freeways—and is served by the highly rated West Linn School District.
Similar Properties
Download our Mobile app
