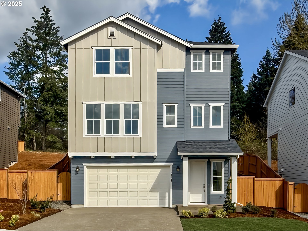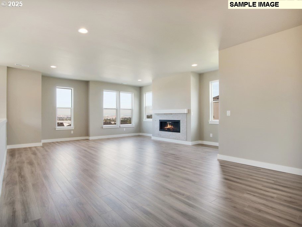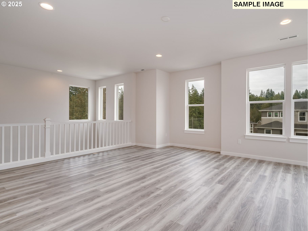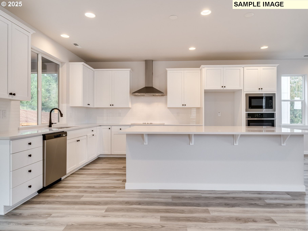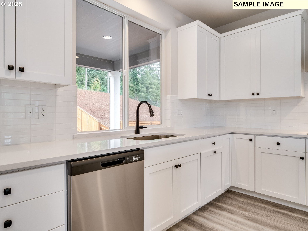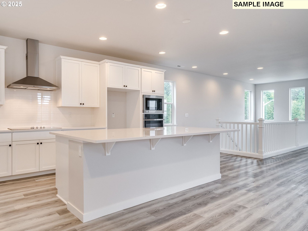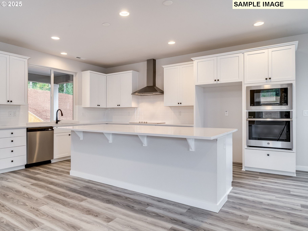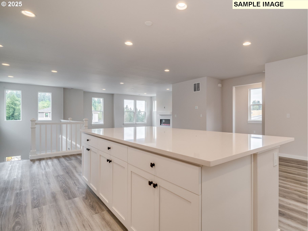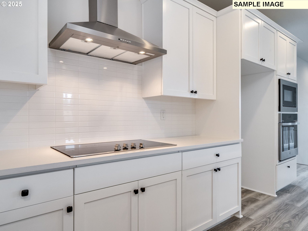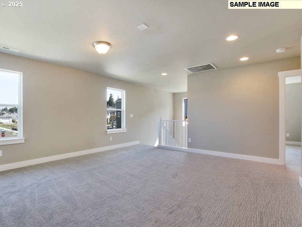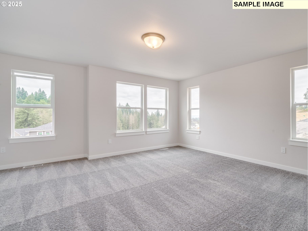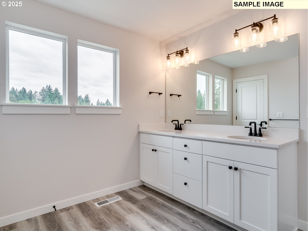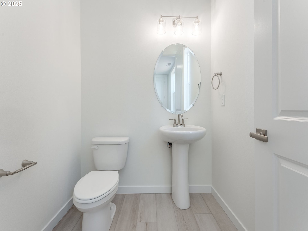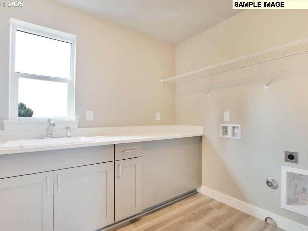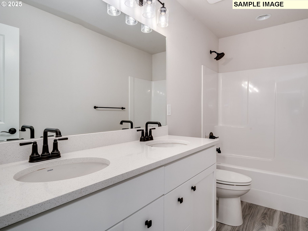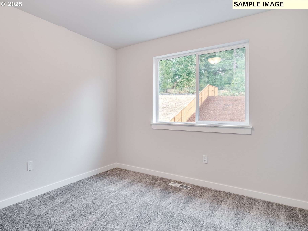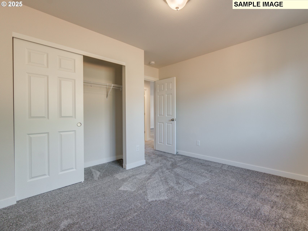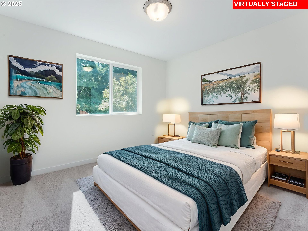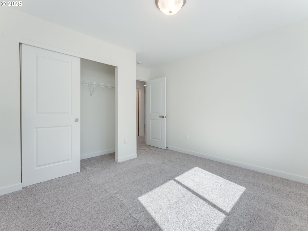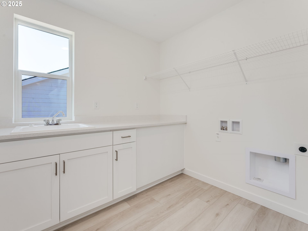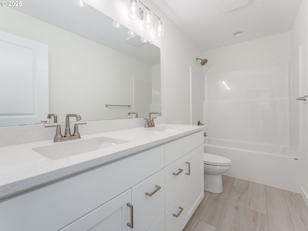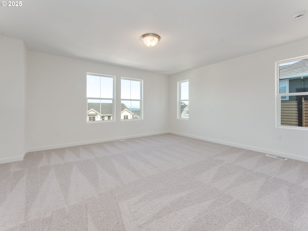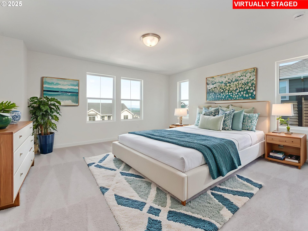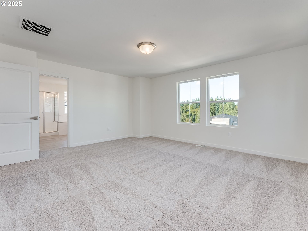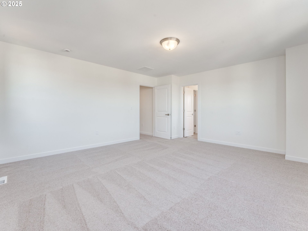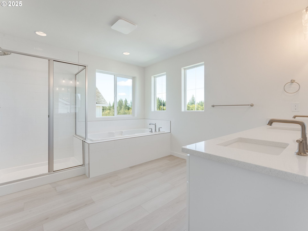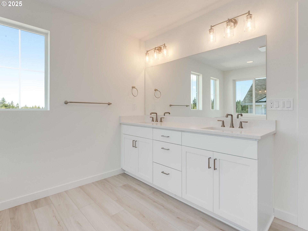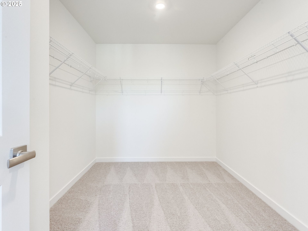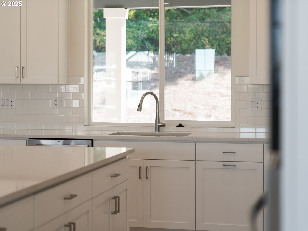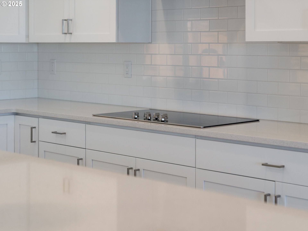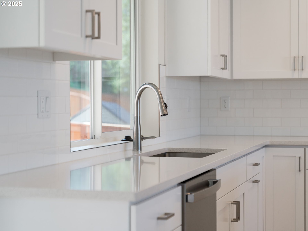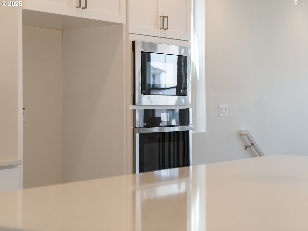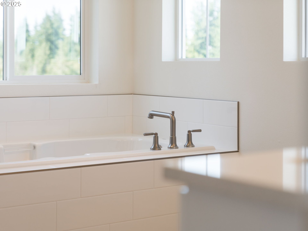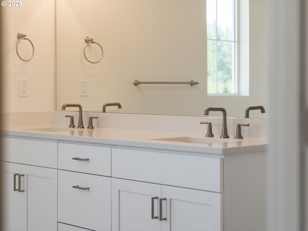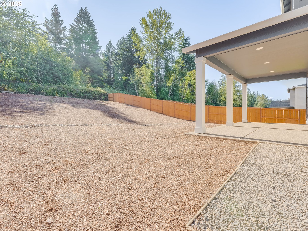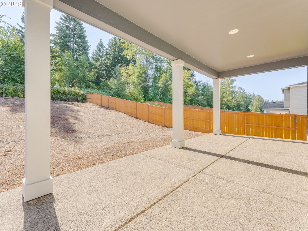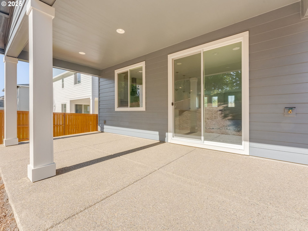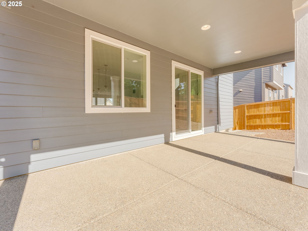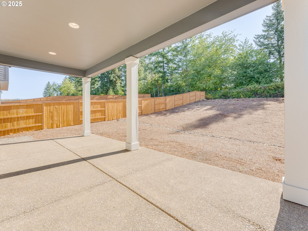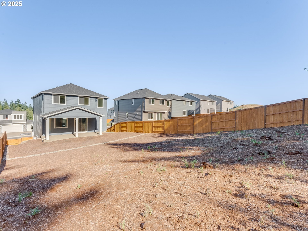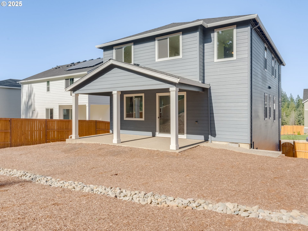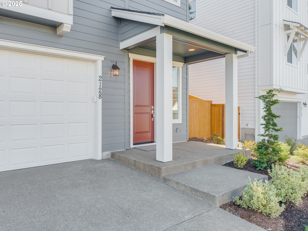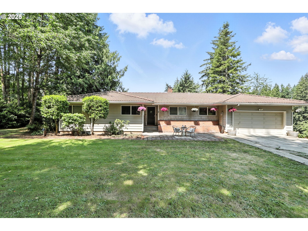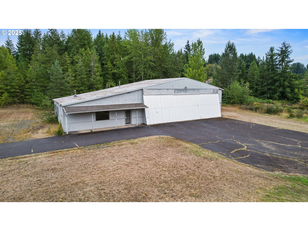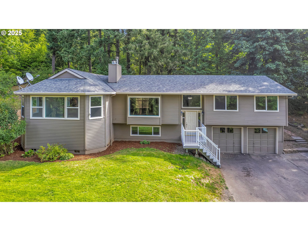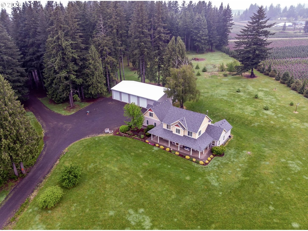2128 NE RIDGE RUN LN
Estacada, 97023
-
3 Bed
-
2.5 Bath
-
2610 SqFt
-
138 DOM
-
Built: 2025
- Status: Active
$534,990
Price cut: $15K (07-01-2025)
$534990
Price cut: $15K (07-01-2025)
-
3 Bed
-
2.5 Bath
-
2610 SqFt
-
138 DOM
-
Built: 2025
- Status: Active
Love this home?

Krishna Regupathy
Principal Broker
(503) 893-8874This home is ready for move-in! Explore sample photos and a 3-D tour of a similar plan. Welcome home to the ultimate sunset retreat! This Leo plan is designed to capture the beauty of everyday life, with west-facing windows that fill the home with natural light and offer stunning tree-lined views. On the main level, an open great room flows into a sleek gourmet kitchen with built-in stainless-steel appliances, an expanded Silestone quartz island, and abundant cabinet space. Sliding doors off the dining area lead to an 18-foot covered patio and fenced backyard—ideal for private outdoor living. Upstairs, you’ll find a laundry room with built-in cabinets and sink and three bedrooms, including a primary suite with a walk-in shower and soaking tub. A versatile loft adds extra space for work, play, or relaxation. Located in Cascadia Ridge, this growing community is just moments away from parks, rivers, and scenic nature trails. Visit the community model home at 1877 NE Currin Creek Drive to explore this Leo plan today. Model open daily 10am-6pm.
Listing Provided Courtesy of Jeremy Dugger, Richmond American Homes of Oregon
General Information
-
603292167
-
SingleFamilyResidence
-
138 DOM
-
3
-
8276.4 SqFt
-
2.5
-
2610
-
2025
-
-
Clackamas
-
05038659
-
River Mill 7/10
-
Estacada 5/10
-
Estacada 5/10
-
Residential
-
SingleFamilyResidence
-
SUBDIVISION CASCADIA RIDGE NO. 6 4684 LT 217
Listing Provided Courtesy of Jeremy Dugger, Richmond American Homes of Oregon
Krishna Realty data last checked: Aug 29, 2025 07:14 | Listing last modified Aug 20, 2025 12:55,
Source:

Download our Mobile app
Residence Information
-
1253
-
1142
-
215
-
2610
-
Builder
-
2395
-
1/Gas
-
3
-
2
-
1
-
2.5
-
Composition,Shingle
-
2, Attached
-
Farmhouse
-
Driveway
-
3
-
2025
-
No
-
-
CementSiding, LapSiding
-
CrawlSpace
-
-
-
CrawlSpace
-
ConcretePerimeter
-
DoublePaneWindows,Vi
-
Features and Utilities
-
-
BuiltinOven, ConvectionOven, Cooktop, Dishwasher, Disposal, ENERGYSTARQualifiedAppliances, Island, Microwav
-
GarageDoorOpener, HighCeilings, HighSpeedInternet, Laundry, LoVOCMaterial, LuxuryVinylPlank, Quartz, Soakin
-
CoveredPatio, Fenced, Porch, Sprinkler
-
-
EnergyStarAirConditioning, HeatPump
-
Electricity, ENERGYSTARQualifie
-
ENERGYSTARQualifiedEquipment, ForcedAir95Plus, HeatPump
-
PublicSewer
-
Electricity, ENERGYSTARQualifiedEquipment
-
Electricity
Financial
-
1460.51
-
1
-
-
35 / Month
-
-
Cash,Conventional,FHA,VALoan
-
04-04-2025
-
-
No
-
No
Comparable Information
-
-
138
-
147
-
-
Cash,Conventional,FHA,VALoan
-
$573,990
-
$534,990
-
-
Aug 20, 2025 12:55
Schools
Map
Listing courtesy of Richmond American Homes of Oregon.
 The content relating to real estate for sale on this site comes in part from the IDX program of the RMLS of Portland, Oregon.
Real Estate listings held by brokerage firms other than this firm are marked with the RMLS logo, and
detailed information about these properties include the name of the listing's broker.
Listing content is copyright © 2019 RMLS of Portland, Oregon.
All information provided is deemed reliable but is not guaranteed and should be independently verified.
Krishna Realty data last checked: Aug 29, 2025 07:14 | Listing last modified Aug 20, 2025 12:55.
Some properties which appear for sale on this web site may subsequently have sold or may no longer be available.
The content relating to real estate for sale on this site comes in part from the IDX program of the RMLS of Portland, Oregon.
Real Estate listings held by brokerage firms other than this firm are marked with the RMLS logo, and
detailed information about these properties include the name of the listing's broker.
Listing content is copyright © 2019 RMLS of Portland, Oregon.
All information provided is deemed reliable but is not guaranteed and should be independently verified.
Krishna Realty data last checked: Aug 29, 2025 07:14 | Listing last modified Aug 20, 2025 12:55.
Some properties which appear for sale on this web site may subsequently have sold or may no longer be available.
Love this home?

Krishna Regupathy
Principal Broker
(503) 893-8874This home is ready for move-in! Explore sample photos and a 3-D tour of a similar plan. Welcome home to the ultimate sunset retreat! This Leo plan is designed to capture the beauty of everyday life, with west-facing windows that fill the home with natural light and offer stunning tree-lined views. On the main level, an open great room flows into a sleek gourmet kitchen with built-in stainless-steel appliances, an expanded Silestone quartz island, and abundant cabinet space. Sliding doors off the dining area lead to an 18-foot covered patio and fenced backyard—ideal for private outdoor living. Upstairs, you’ll find a laundry room with built-in cabinets and sink and three bedrooms, including a primary suite with a walk-in shower and soaking tub. A versatile loft adds extra space for work, play, or relaxation. Located in Cascadia Ridge, this growing community is just moments away from parks, rivers, and scenic nature trails. Visit the community model home at 1877 NE Currin Creek Drive to explore this Leo plan today. Model open daily 10am-6pm.
Similar Properties
Download our Mobile app
