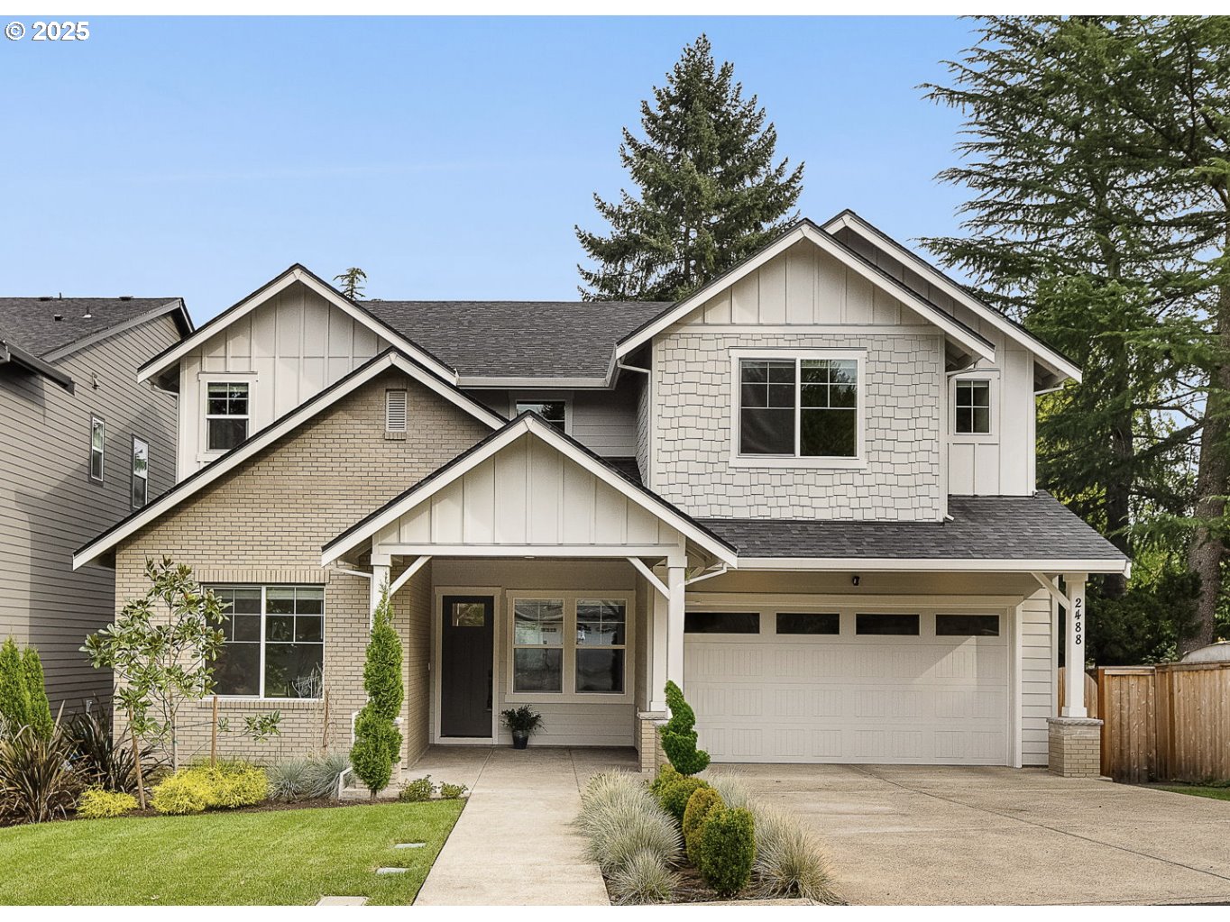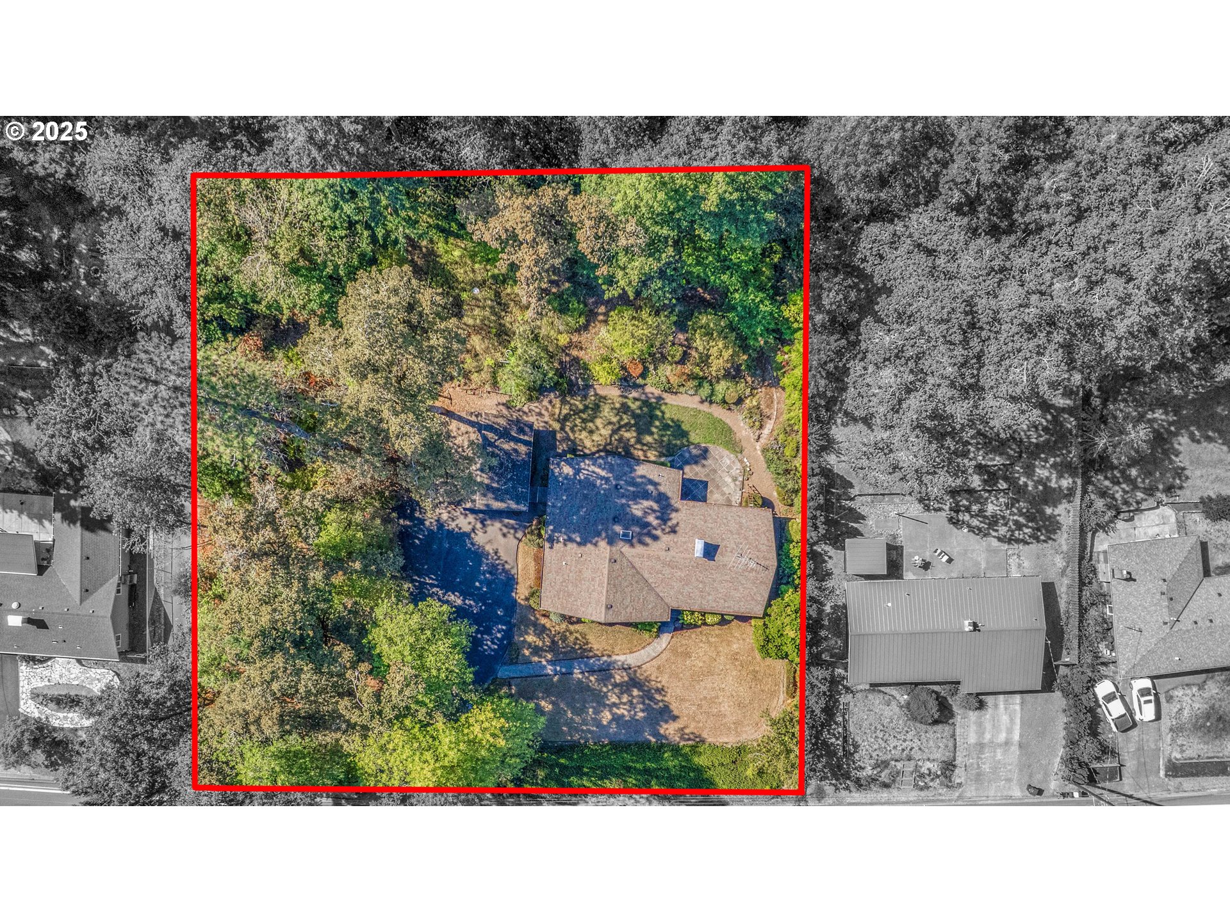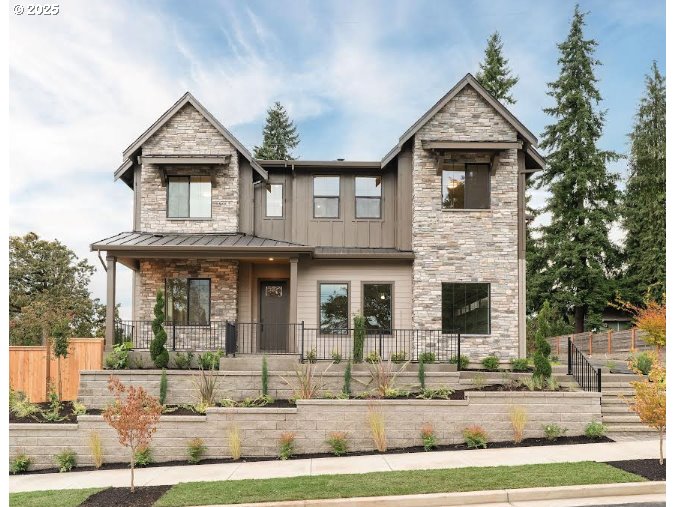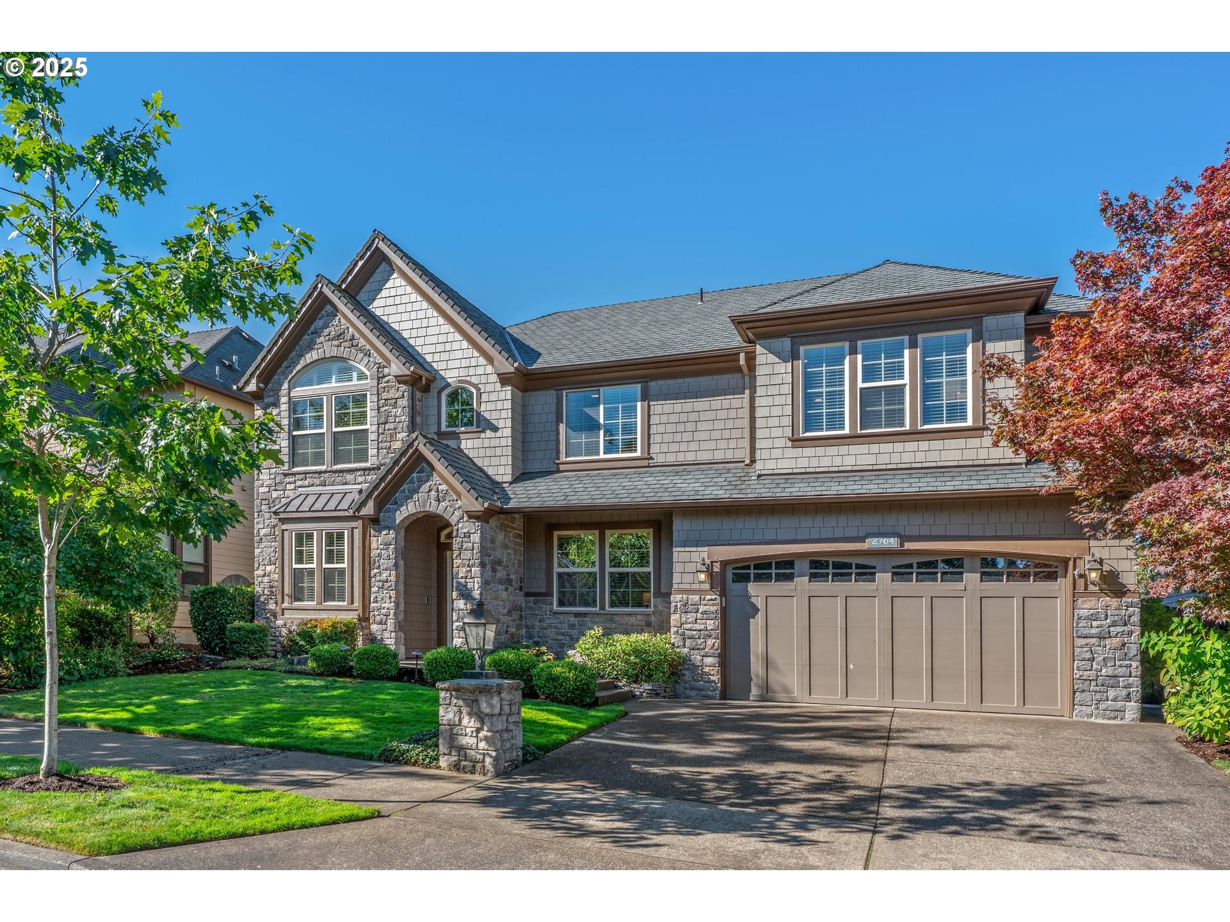21140 ZEUS DR
WestLinn, 97068
-
3 Bed
-
2 Bath
-
2303 SqFt
-
88 DOM
-
Built: 1987
- Status: Sold
$670,000
$670000
-
3 Bed
-
2 Bath
-
2303 SqFt
-
88 DOM
-
Built: 1987
- Status: Sold
Love this home?

Krishna Regupathy
Principal Broker
(503) 893-8874Sprawling one-level ranch in West Linn's sought after Rosemont Summit neighborhood! This home sits on a peninsula-like corner lot with beautiful mature landscape. Enjoy the large courtyard style private front patio before stepping inside to see everything this place has to offer! Through the front door is a sizeable family room adjoining the kitchen equipped with stainless steel appliances, island w/ eat bar, gas range w/ hood vent, concrete countertops, & a walk-in pantry. Eat Nook off the kitchen PLUS a large dining room that opens to the vaulted living room lined with windows letting in an abundance of natural light. Down the hall you'll find 3 bedrooms (including the primary suite), a full bathroom, and a sizeable utility room giving access to the 2-car garage. Primary suite has a walk-in closet and ensuite bathroom with a stunning tile walk-in shower.French doors off the dining room and a 2nd door off the family room give access to the massive wrap-around composite deck and covered outdoor living space. Under the deck at the back of the house is a man door to a currently unfished storage space with tons of potential.Many renovations to this home are complete and others are well underway and ready for the next owner to add their own finishing touches.
Listing Provided Courtesy of Rebecca Krueger, RE/MAX Equity Group
General Information
-
264596651
-
SingleFamilyResidence
-
88 DOM
-
3
-
0.27 acres
-
2
-
2303
-
1987
-
-
Clackamas
-
00383551
-
Bolton 6/10
-
Athey Creek
-
West Linn 9/10
-
Residential
-
SingleFamilyResidence
-
2396 HORTON HEIGHTS TWO PT LTS 1&2 BLK 2
Listing Provided Courtesy of Rebecca Krueger, RE/MAX Equity Group
Krishna Realty data last checked: Oct 11, 2025 09:50 | Listing last modified Oct 08, 2025 15:44,
Source:

Download our Mobile app
Residence Information
-
0
-
2303
-
0
-
2303
-
Tax
-
2303
-
1/Gas
-
3
-
2
-
0
-
2
-
Composition
-
2, Attached
-
Stories1,Ranch
-
Driveway
-
1
-
1987
-
No
-
-
WoodSiding
-
CrawlSpace,StorageSpace,Unfinished
-
-
-
CrawlSpace,StorageSp
-
ConcretePerimeter
-
AluminumFrames,Vinyl
-
Features and Utilities
-
-
Dishwasher, Disposal, FreeStandingGasRange, GasAppliances, Island, Pantry, RangeHood, StainlessSteelApplian
-
CeilingFan, GarageDoorOpener, LaminateFlooring, TileFloor, VaultedCeiling, WalltoWallCarpet
-
CoveredDeck, Deck, Garden, GasHookup, Porch, Yard
-
GarageonMain, MainFloorBedroomBath, OneLevel, UtilityRoomOnMain, WalkinShower
-
-
Gas
-
ForcedAir
-
PublicSewer
-
Gas
-
Gas
Financial
-
7079.57
-
0
-
-
-
-
Cash,Conventional,FHA,VALoan
-
07-09-2025
-
-
No
-
No
Comparable Information
-
10-05-2025
-
88
-
88
-
10-08-2025
-
Cash,Conventional,FHA,VALoan
-
$771,500
-
$699,900
-
$670,000
-
Oct 08, 2025 15:44
Schools
Map
Listing courtesy of RE/MAX Equity Group.
 The content relating to real estate for sale on this site comes in part from the IDX program of the RMLS of Portland, Oregon.
Real Estate listings held by brokerage firms other than this firm are marked with the RMLS logo, and
detailed information about these properties include the name of the listing's broker.
Listing content is copyright © 2019 RMLS of Portland, Oregon.
All information provided is deemed reliable but is not guaranteed and should be independently verified.
Krishna Realty data last checked: Oct 11, 2025 09:50 | Listing last modified Oct 08, 2025 15:44.
Some properties which appear for sale on this web site may subsequently have sold or may no longer be available.
The content relating to real estate for sale on this site comes in part from the IDX program of the RMLS of Portland, Oregon.
Real Estate listings held by brokerage firms other than this firm are marked with the RMLS logo, and
detailed information about these properties include the name of the listing's broker.
Listing content is copyright © 2019 RMLS of Portland, Oregon.
All information provided is deemed reliable but is not guaranteed and should be independently verified.
Krishna Realty data last checked: Oct 11, 2025 09:50 | Listing last modified Oct 08, 2025 15:44.
Some properties which appear for sale on this web site may subsequently have sold or may no longer be available.
Love this home?

Krishna Regupathy
Principal Broker
(503) 893-8874Sprawling one-level ranch in West Linn's sought after Rosemont Summit neighborhood! This home sits on a peninsula-like corner lot with beautiful mature landscape. Enjoy the large courtyard style private front patio before stepping inside to see everything this place has to offer! Through the front door is a sizeable family room adjoining the kitchen equipped with stainless steel appliances, island w/ eat bar, gas range w/ hood vent, concrete countertops, & a walk-in pantry. Eat Nook off the kitchen PLUS a large dining room that opens to the vaulted living room lined with windows letting in an abundance of natural light. Down the hall you'll find 3 bedrooms (including the primary suite), a full bathroom, and a sizeable utility room giving access to the 2-car garage. Primary suite has a walk-in closet and ensuite bathroom with a stunning tile walk-in shower.French doors off the dining room and a 2nd door off the family room give access to the massive wrap-around composite deck and covered outdoor living space. Under the deck at the back of the house is a man door to a currently unfished storage space with tons of potential.Many renovations to this home are complete and others are well underway and ready for the next owner to add their own finishing touches.



















































