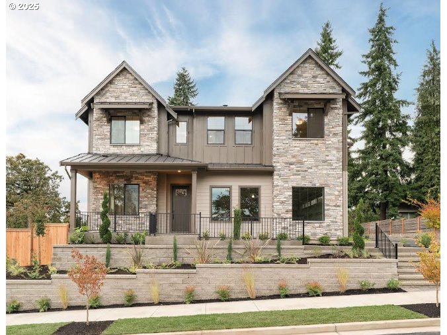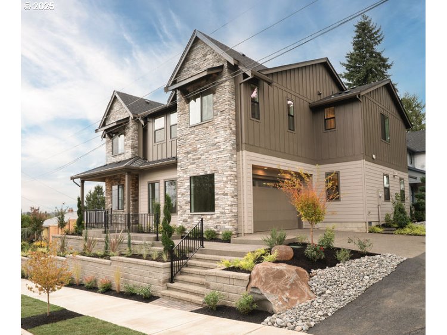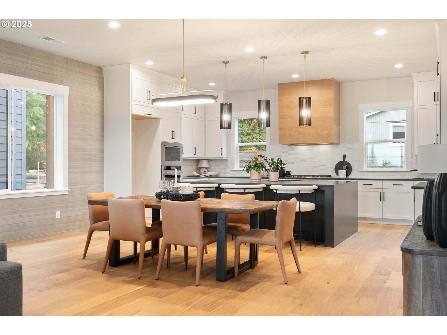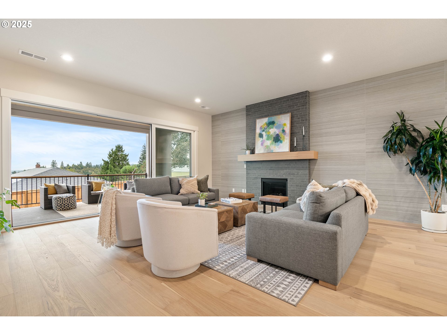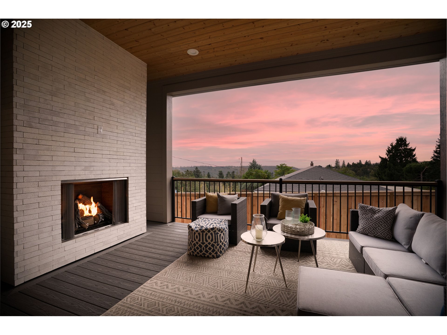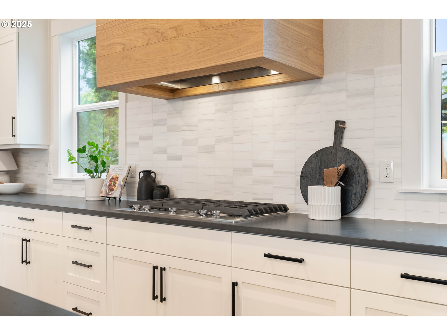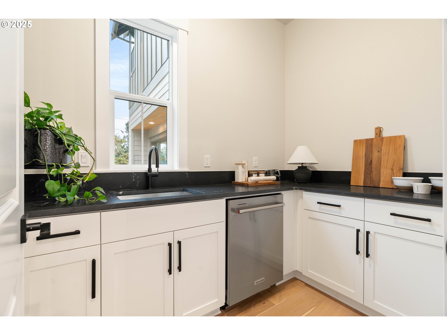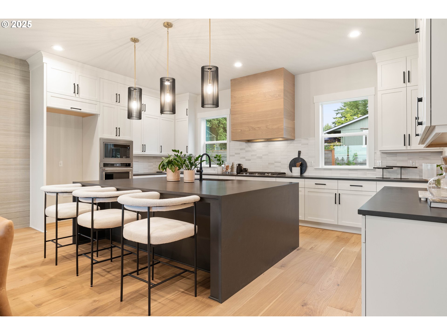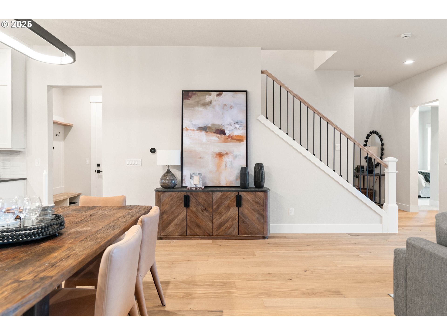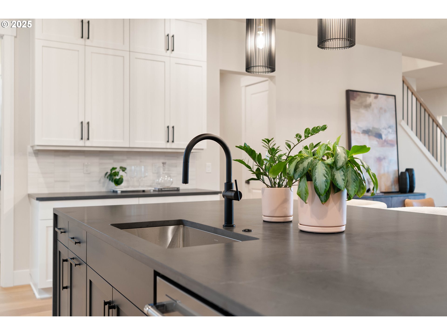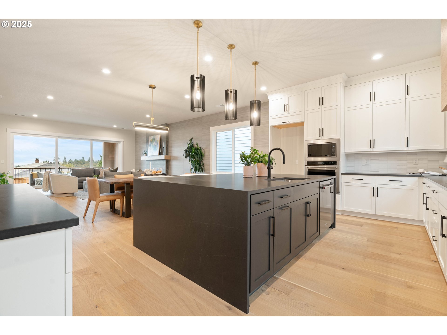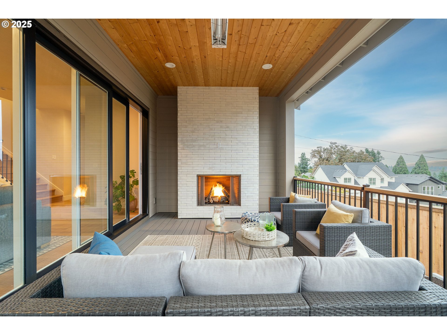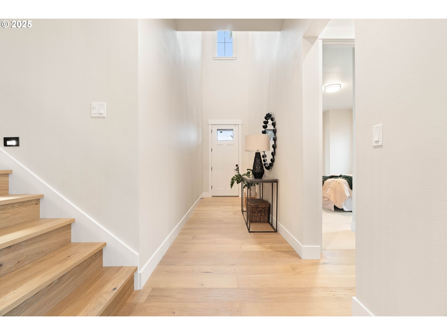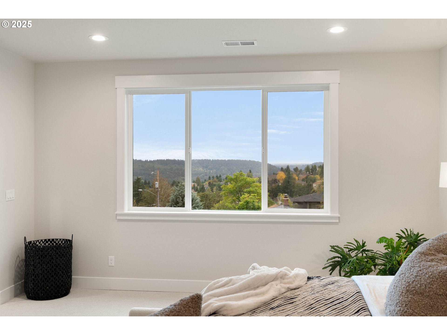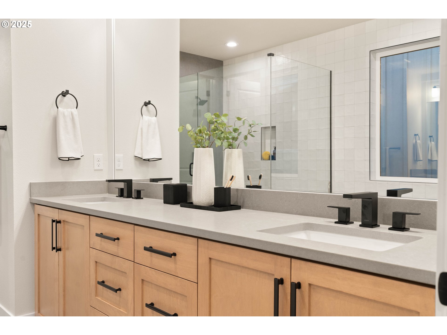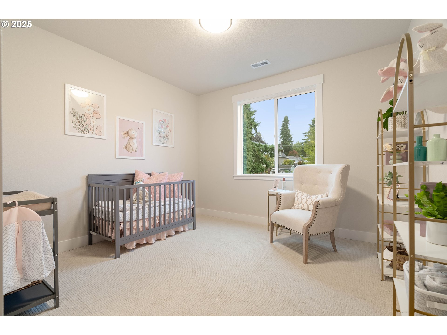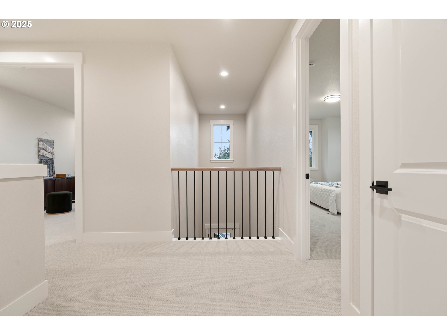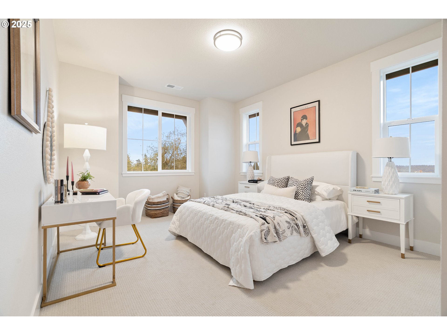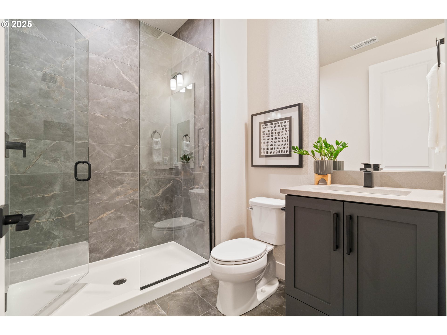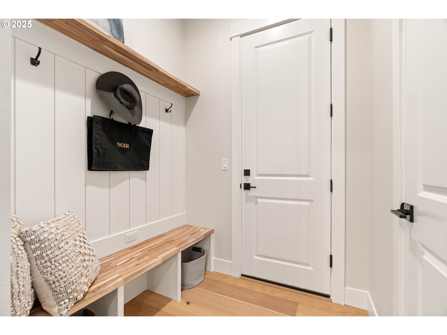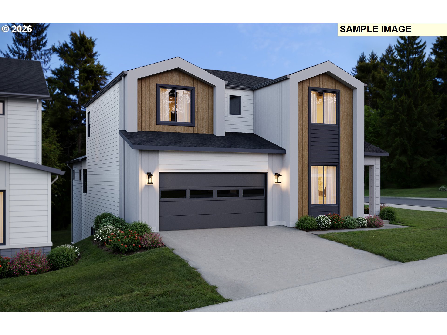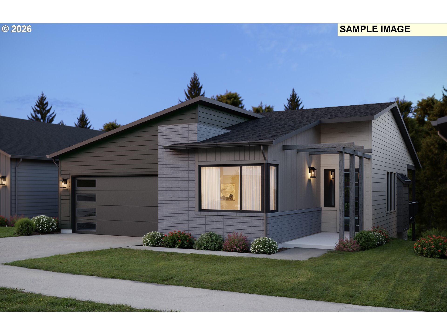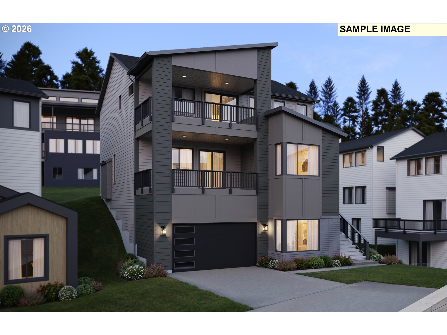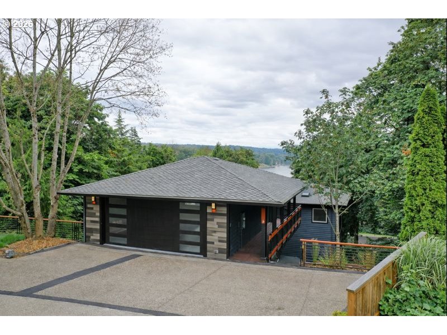4190 Cornwall ST
West Linn, 97068
-
5 Bed
-
4 Bath
-
3444 SqFt
-
93 DOM
-
Built: 2025
- Status: Active
$1,299,999
Price increase: $50K (11-12-2025)
$1299999
Price increase: $50K (11-12-2025)
-
5 Bed
-
4 Bath
-
3444 SqFt
-
93 DOM
-
Built: 2025
- Status: Active
Love this home?

Krishna Regupathy
Principal Broker
(503) 893-8874Year-End Opportunity — HUGE BUILDER INCENTIVE (reflected in price) available until 12/31. Act now and be settled into your brand new home by the holidays! The Aspen at Valley Vista built by Street of Dreams homebuilder, The Portlock Company, masterfully pairs timeless design with modern luxury. From the moment you step inside, you’ll notice the difference with thoughtfully crafted spaces, soaring ceilings, and luxurious finishes throughout. The heart of the home is the gourmet kitchen, anchored by a large island perfect for gathering with family and friends. A 15’ multi-slide glass door opens wide to the covered patio, creating seamless indoor-outdoor living where you can host summer barbecues or cozy up by the fire on a crisp evening. The scullery pantry is complete with an additional sink and dishwasher. Upstairs, the primary suite is a true retreat. Wake up to soft natural light and south-facing territorial views, then unwind in the spa-inspired ensuite with soaking tub, oversized shower, and elegant finishes that rival a five-star resort. With 5 bedrooms, 4 full baths, and a bonus room, The Aspen offers flexibility for every stage of life: a home office, media room, guest suite, or space for multigenerational living. Located in West Linn, one of Oregon’s most sought-after communities, you’re minutes from top-rated schools, neighborhood parks, local dining, and boutique shopping.
Listing Provided Courtesy of Aaron Moomaw, Cascade Hasson Sotheby's International Realty
General Information
-
704943583
-
SingleFamilyResidence
-
93 DOM
-
5
-
-
4
-
3444
-
2025
-
-
Clackamas
-
New Construction
-
Sunset 7/10
-
Rosemont Ridge 8/10
-
West Linn 9/10
-
Residential
-
SingleFamilyResidence
-
TBD
Listing Provided Courtesy of Aaron Moomaw, Cascade Hasson Sotheby's International Realty
Krishna Realty data last checked: Jan 14, 2026 19:00 | Listing last modified Jan 11, 2026 09:48,
Source:

Download our Mobile app
Residence Information
-
1936
-
1508
-
0
-
3444
-
Builder
-
3444
-
1/Gas
-
5
-
4
-
0
-
4
-
Composition
-
2, Attached
-
Stories2
-
Driveway,OnStreet
-
2
-
2025
-
No
-
-
CementSiding, Stone
-
CrawlSpace
-
-
-
CrawlSpace
-
ConcretePerimeter
-
DoublePaneWindows,Vi
-
Features and Utilities
-
-
BuiltinOven, BuiltinRange, Dishwasher, Disposal, Island, Microwave, Pantry, Quartz
-
EngineeredHardwood, GarageDoorOpener, HighCeilings, Quartz, TileFloor
-
CoveredPatio, Fenced, OutdoorFireplace, Patio, Porch, Sprinkler, Yard
-
-
CentralAir
-
Tankless
-
ForcedAir95Plus
-
PublicSewer
-
Tankless
-
Gas
Financial
-
4326.93
-
0
-
-
-
-
Cash,Conventional
-
10-10-2025
-
-
No
-
No
Comparable Information
-
-
93
-
96
-
-
Cash,Conventional
-
$1,349,999
-
$1,299,999
-
-
Jan 11, 2026 09:48
Schools
Map
Listing courtesy of Cascade Hasson Sotheby's International Realty.
 The content relating to real estate for sale on this site comes in part from the IDX program of the RMLS of Portland, Oregon.
Real Estate listings held by brokerage firms other than this firm are marked with the RMLS logo, and
detailed information about these properties include the name of the listing's broker.
Listing content is copyright © 2019 RMLS of Portland, Oregon.
All information provided is deemed reliable but is not guaranteed and should be independently verified.
Krishna Realty data last checked: Jan 14, 2026 19:00 | Listing last modified Jan 11, 2026 09:48.
Some properties which appear for sale on this web site may subsequently have sold or may no longer be available.
The content relating to real estate for sale on this site comes in part from the IDX program of the RMLS of Portland, Oregon.
Real Estate listings held by brokerage firms other than this firm are marked with the RMLS logo, and
detailed information about these properties include the name of the listing's broker.
Listing content is copyright © 2019 RMLS of Portland, Oregon.
All information provided is deemed reliable but is not guaranteed and should be independently verified.
Krishna Realty data last checked: Jan 14, 2026 19:00 | Listing last modified Jan 11, 2026 09:48.
Some properties which appear for sale on this web site may subsequently have sold or may no longer be available.
Love this home?

Krishna Regupathy
Principal Broker
(503) 893-8874Year-End Opportunity — HUGE BUILDER INCENTIVE (reflected in price) available until 12/31. Act now and be settled into your brand new home by the holidays! The Aspen at Valley Vista built by Street of Dreams homebuilder, The Portlock Company, masterfully pairs timeless design with modern luxury. From the moment you step inside, you’ll notice the difference with thoughtfully crafted spaces, soaring ceilings, and luxurious finishes throughout. The heart of the home is the gourmet kitchen, anchored by a large island perfect for gathering with family and friends. A 15’ multi-slide glass door opens wide to the covered patio, creating seamless indoor-outdoor living where you can host summer barbecues or cozy up by the fire on a crisp evening. The scullery pantry is complete with an additional sink and dishwasher. Upstairs, the primary suite is a true retreat. Wake up to soft natural light and south-facing territorial views, then unwind in the spa-inspired ensuite with soaking tub, oversized shower, and elegant finishes that rival a five-star resort. With 5 bedrooms, 4 full baths, and a bonus room, The Aspen offers flexibility for every stage of life: a home office, media room, guest suite, or space for multigenerational living. Located in West Linn, one of Oregon’s most sought-after communities, you’re minutes from top-rated schools, neighborhood parks, local dining, and boutique shopping.
