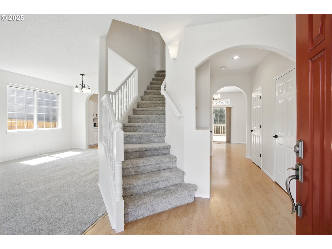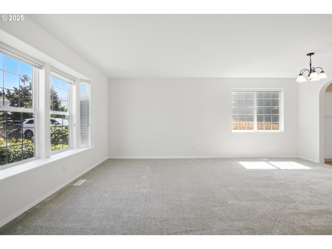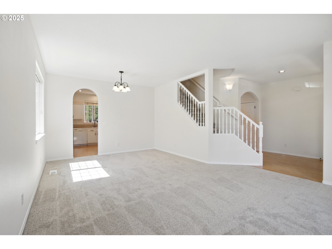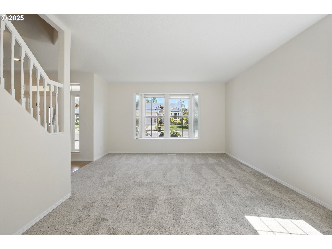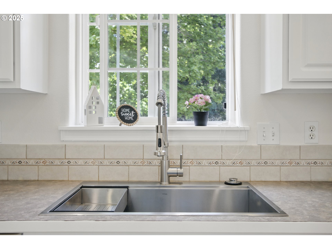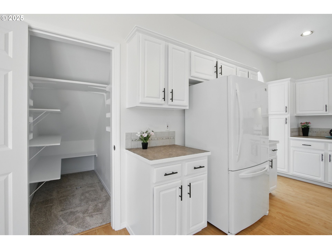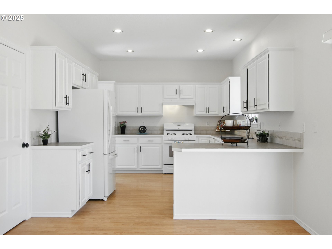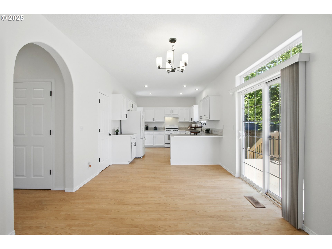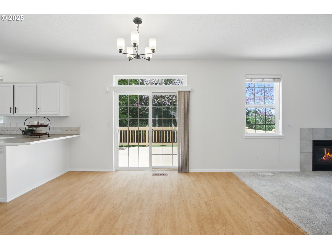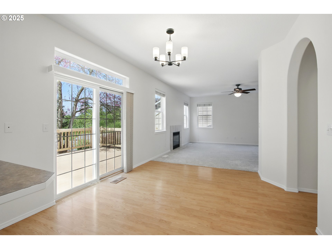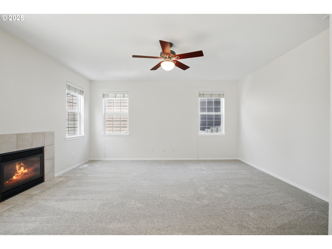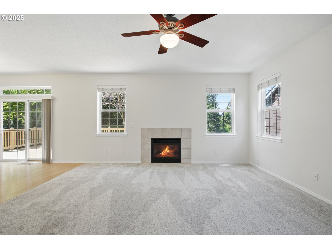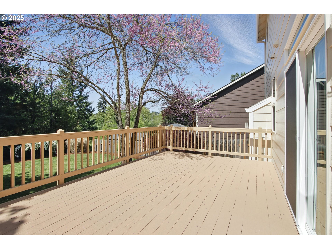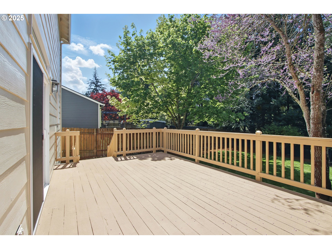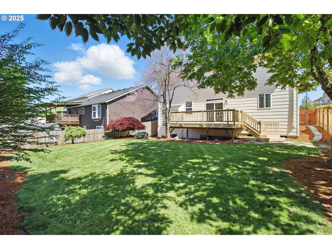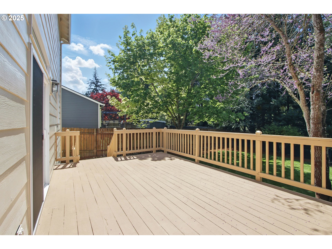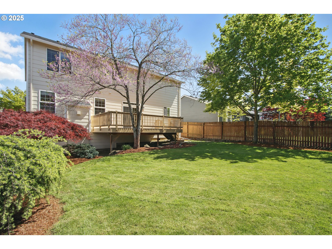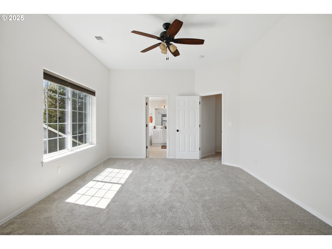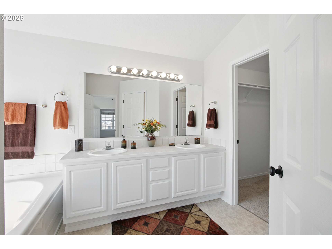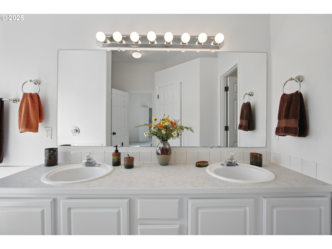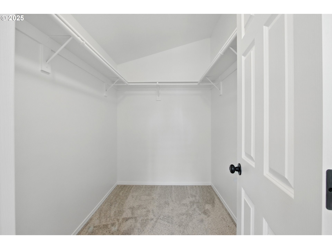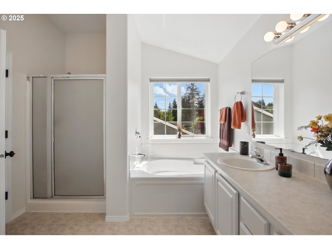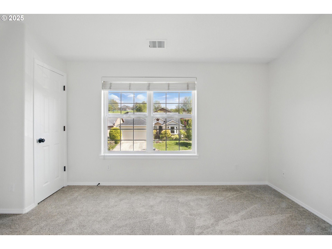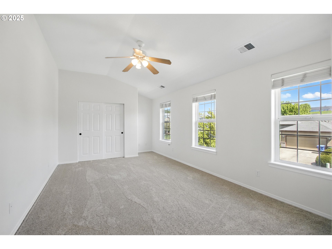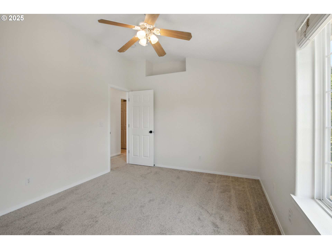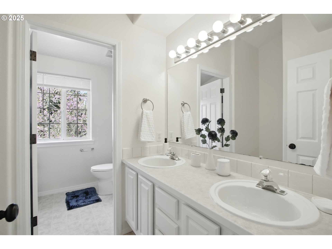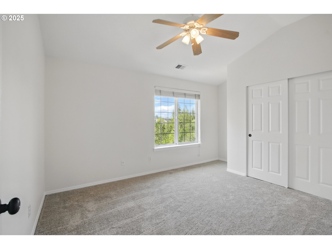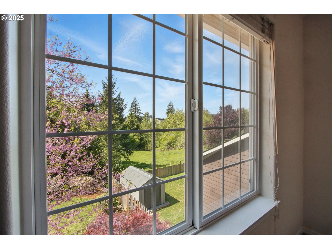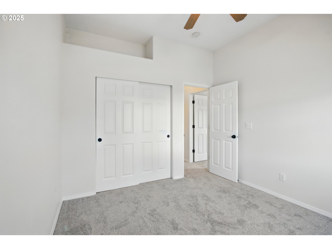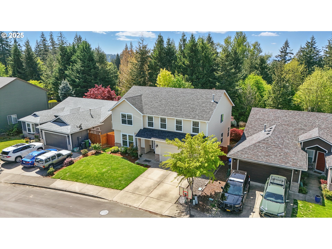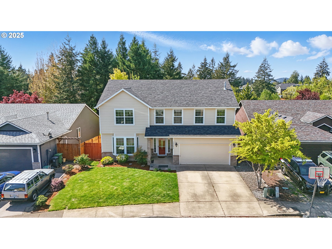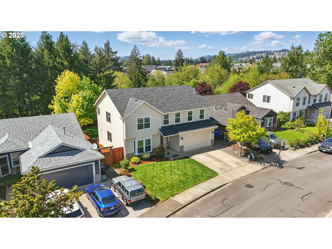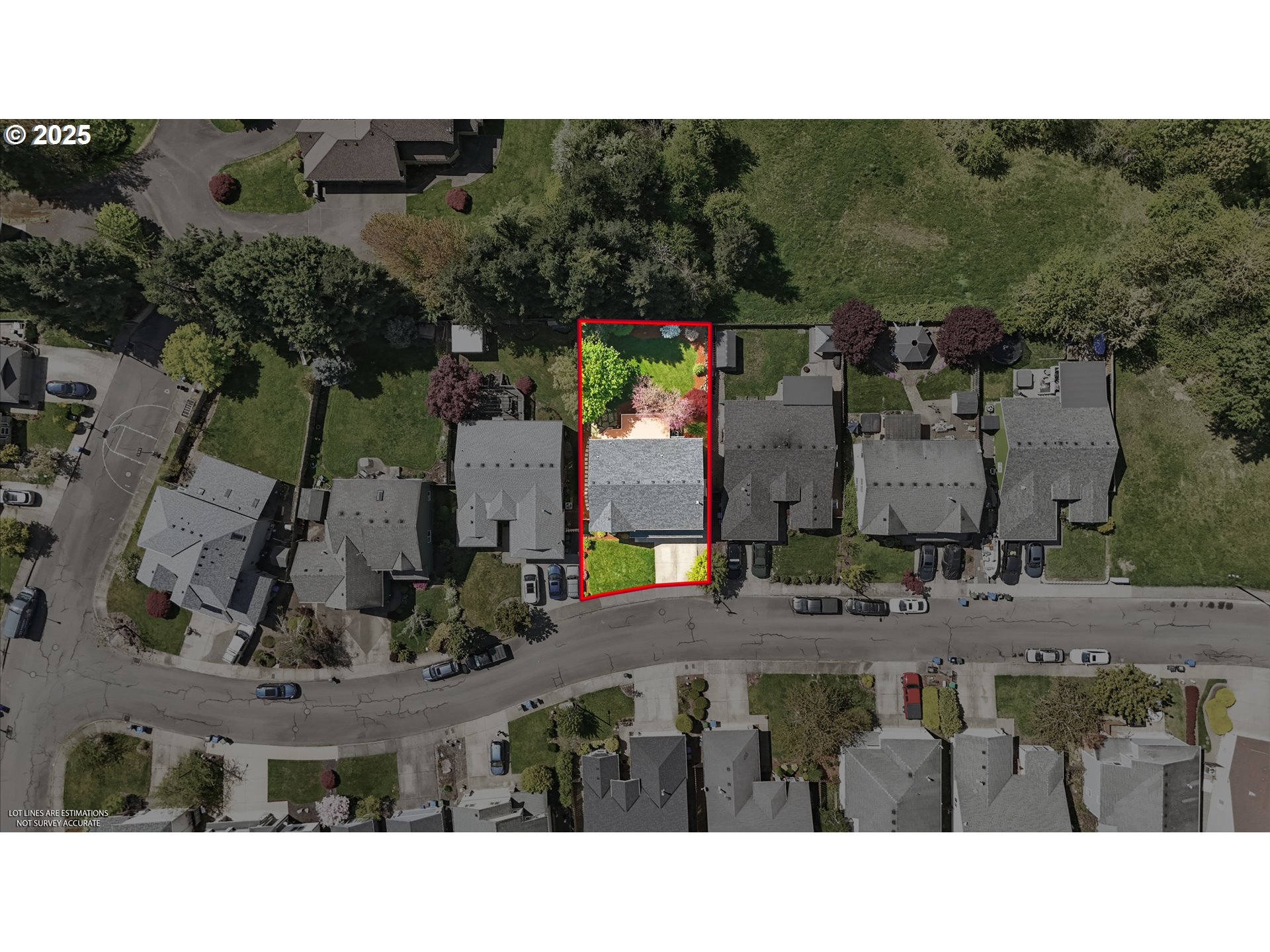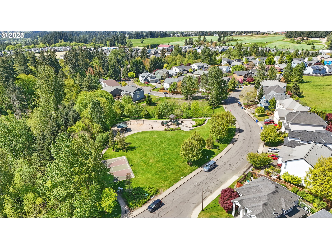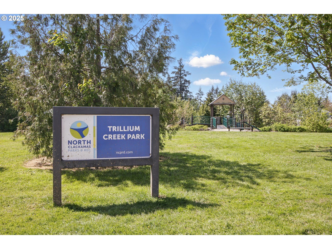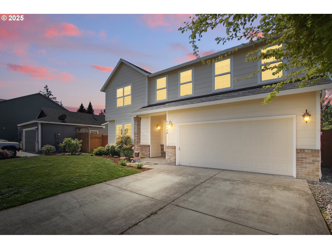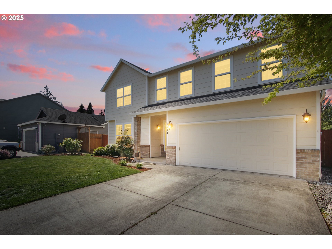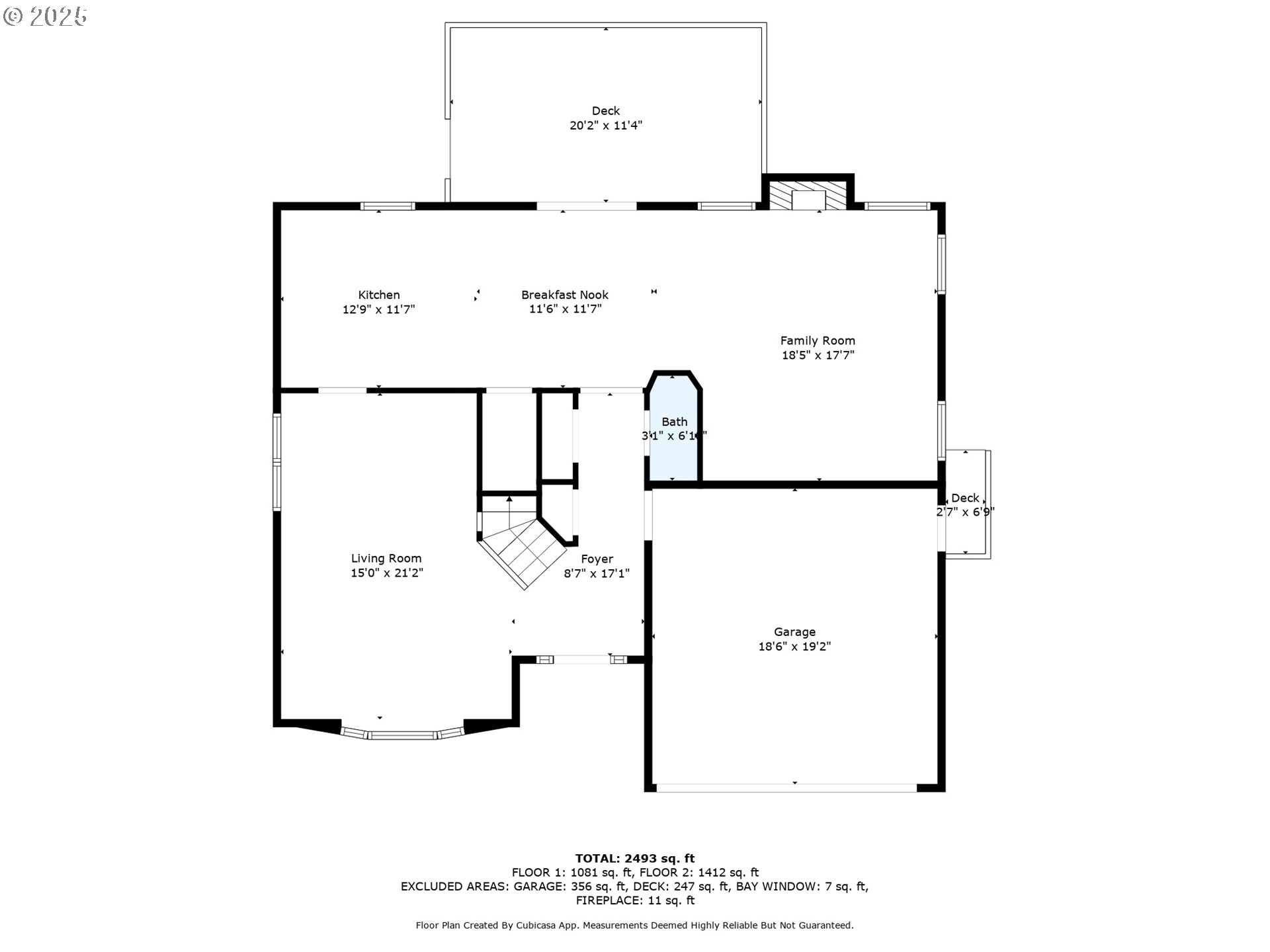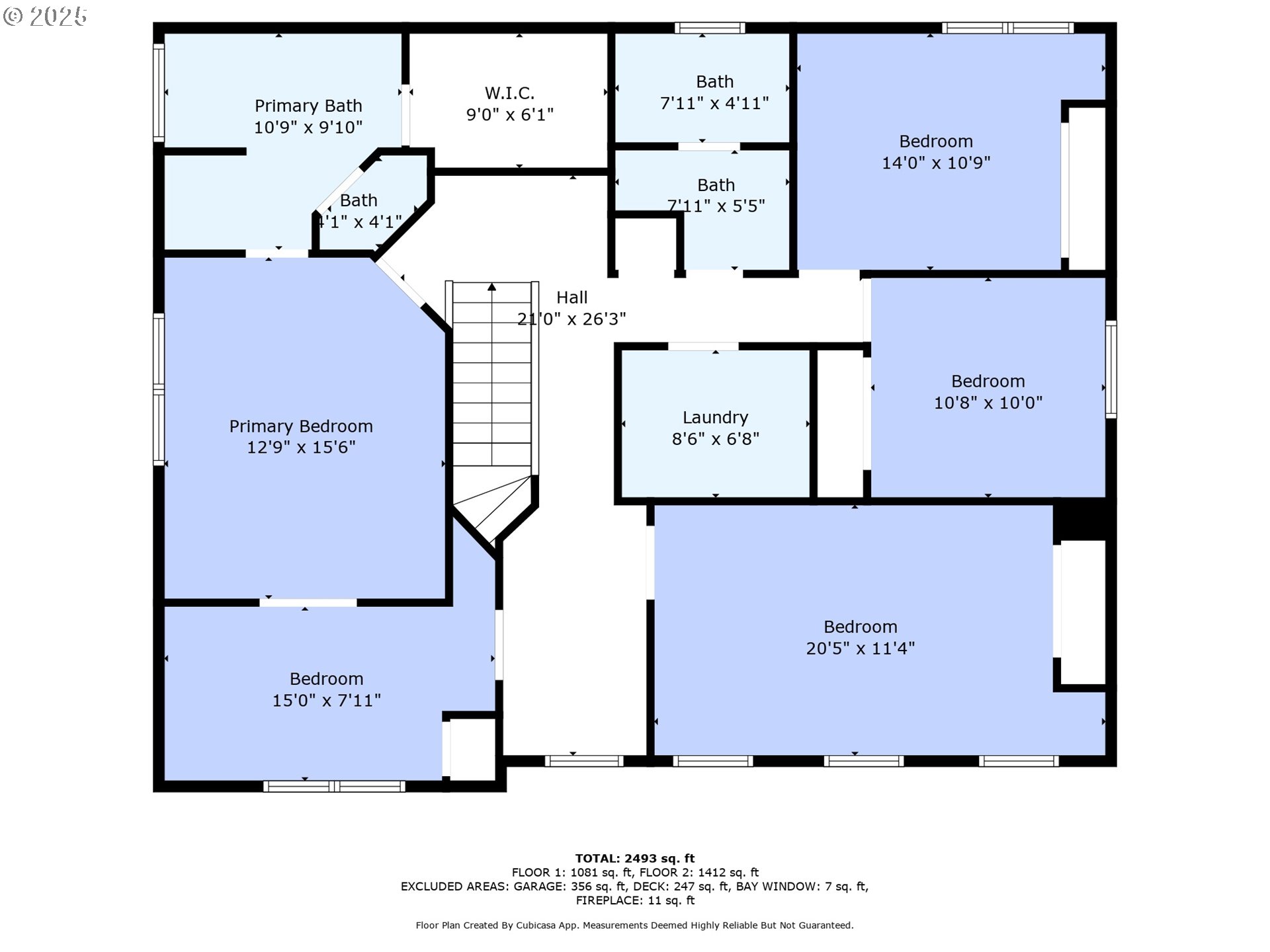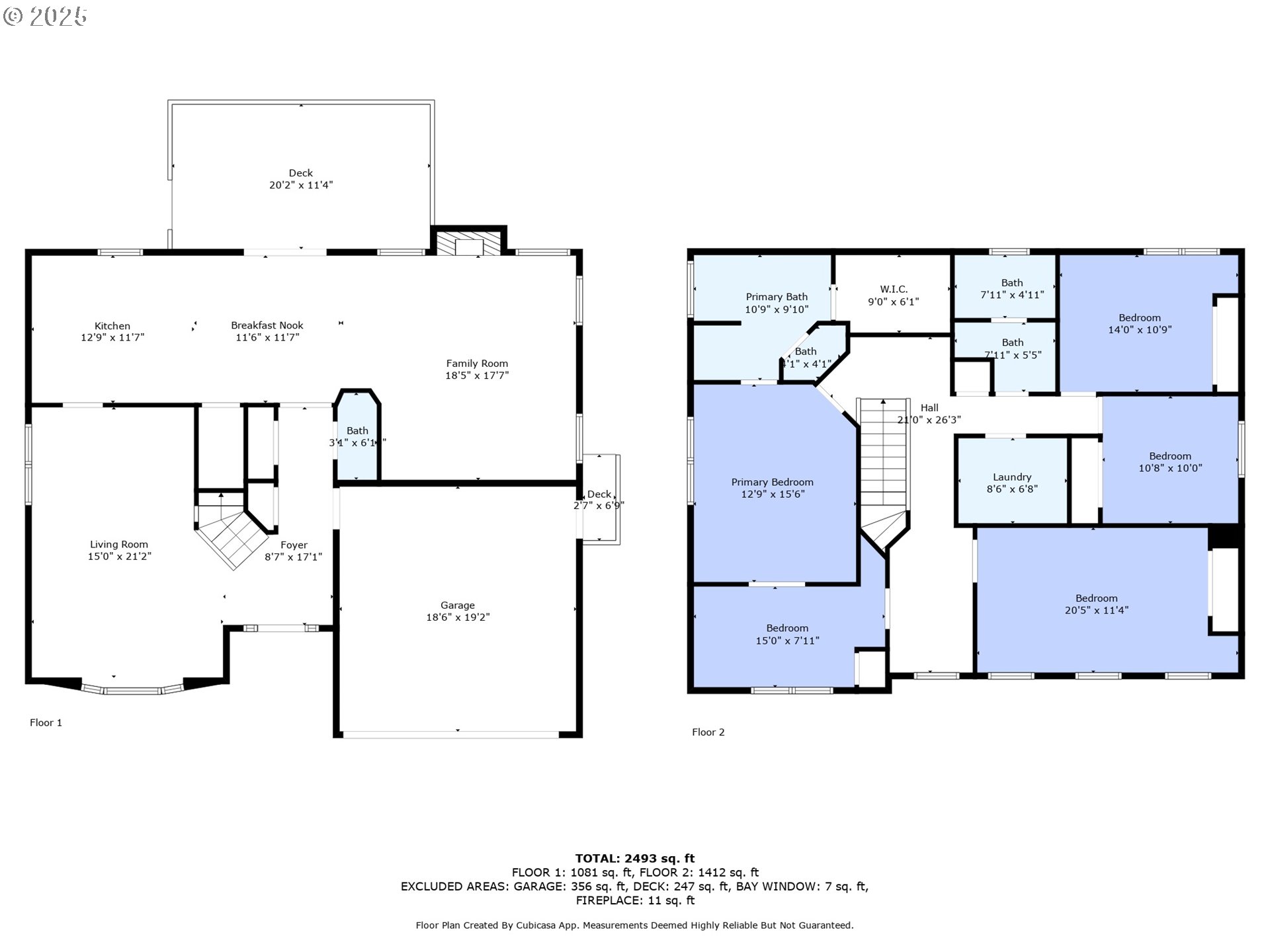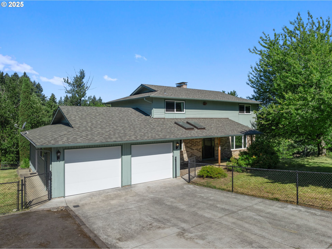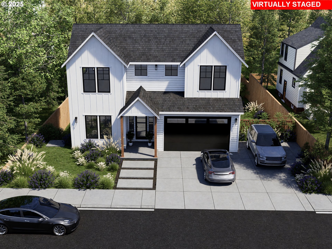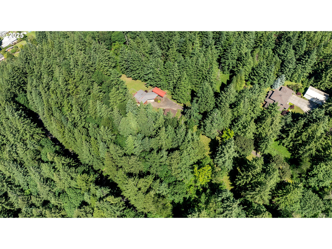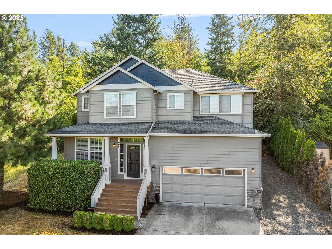15883 SE UPMAN WAY
Damascus, 97089
-
5 Bed
-
2.5 Bath
-
2663 SqFt
-
65 DOM
-
Built: 2001
- Status: Sold
$600,000
$600000
-
5 Bed
-
2.5 Bath
-
2663 SqFt
-
65 DOM
-
Built: 2001
- Status: Sold
Love this home?

Krishna Regupathy
Principal Broker
(503) 893-8874Located in an enclosed development this impeccable 5 bedroom, 2.5 bath traditional style home checks all of the boxes and then some! Lofty ceilings, architectural details, a masterful floorplan and close proximity to excellent schools, parks, shopping and dining... this ideally located home has it all.You'll be bathed in natural light as you enter into the main level and formal dining and living area. The open concept kitchen & adjacent family room truly function as the heart of the home here. The thoughtfully designed kitchen cabinets (finally reach that top shelf!), massive walk-in pantry & miles of counter space mean you'll never want for more storage. The eat-in kitchen features a gas stove, refrigerator, breakfast bar & stylish accents via modern oil-rubbed pulls & a Krauss extra deep stainless steel sink w/rinsing tray. The adjoining family room boasts a gas fireplace for cozy nights & AC for those hot summer days. Sliders open onto the substantial 12 x 21 ft deck with a few short steps down to a charming flagstone patio & a serene, beautifully landscaped, fully fenced yard. Enjoy fragrant Spring nights beneath flowering trees or wander over to Trillium Creek park just one block away!On the upper level you'll find the primary, 4 additional generously sized bedrooms & a laundry room. Truly a private retreat, the primary boasts a spa-like bathroom with a walk-in shower, soaking tub, double vanity, & spacious walk-in closet. French doors open into a smaller bedroom/flex space with an additional closet & separate 2nd entry that would function well as a nursery, office, lounge or dressing room. A second bathroom on this level also features a double vanity & a shower/tub combo. Across the hall you'll find the conveniently located full-sized laundry room with built-ins & counterspace. Additional features include: double car garage w/opener, front & back sprinkler systems, newer roof (2022). Call for your private tour.
Listing Provided Courtesy of Cary Knight, John L. Scott Portland Metro
General Information
-
705186298
-
SingleFamilyResidence
-
65 DOM
-
5
-
-
2.5
-
2663
-
2001
-
-
Clackamas
-
01817243
-
Duncan
-
Rock Creek
-
Clackamas
-
Residential
-
SingleFamilyResidence
-
3420 TRILLIUM AT ANDEREGG PARC LT 47
Listing Provided Courtesy of Cary Knight, John L. Scott Portland Metro
Krishna Realty data last checked: Jul 27, 2025 07:43 | Listing last modified Jul 25, 2025 13:01,
Source:

Download our Mobile app
Residence Information
-
1495
-
1168
-
0
-
2663
-
Tax
-
2663
-
1/Gas
-
5
-
2
-
1
-
2.5
-
Composition
-
2, Attached
-
Stories2,Traditional
-
Driveway
-
2
-
2001
-
No
-
-
CementSiding
-
CrawlSpace
-
-
-
CrawlSpace
-
ConcretePerimeter
-
DoublePaneWindows,Vi
-
Features and Utilities
-
BayWindow
-
Dishwasher, Disposal, FreeStandingGasRange, FreeStandingRange, FreeStandingRefrigerator, Pantry, RangeHood
-
CeilingFan, GarageDoorOpener, HighCeilings, WalltoWallCarpet
-
Fenced, Patio, Sprinkler, Yard
-
GarageonMain, WalkinShower
-
CentralAir
-
Gas
-
ForcedAir
-
PublicSewer
-
Gas
-
Gas
Financial
-
5718.45
-
0
-
-
-
-
Cash,Conventional,FHA,VALoan
-
04-24-2025
-
-
No
-
No
Comparable Information
-
06-28-2025
-
65
-
65
-
07-25-2025
-
Cash,Conventional,FHA,VALoan
-
$639,500
-
$610,000
-
$600,000
-
Jul 25, 2025 13:01
Schools
Map
Listing courtesy of John L. Scott Portland Metro.
 The content relating to real estate for sale on this site comes in part from the IDX program of the RMLS of Portland, Oregon.
Real Estate listings held by brokerage firms other than this firm are marked with the RMLS logo, and
detailed information about these properties include the name of the listing's broker.
Listing content is copyright © 2019 RMLS of Portland, Oregon.
All information provided is deemed reliable but is not guaranteed and should be independently verified.
Krishna Realty data last checked: Jul 27, 2025 07:43 | Listing last modified Jul 25, 2025 13:01.
Some properties which appear for sale on this web site may subsequently have sold or may no longer be available.
The content relating to real estate for sale on this site comes in part from the IDX program of the RMLS of Portland, Oregon.
Real Estate listings held by brokerage firms other than this firm are marked with the RMLS logo, and
detailed information about these properties include the name of the listing's broker.
Listing content is copyright © 2019 RMLS of Portland, Oregon.
All information provided is deemed reliable but is not guaranteed and should be independently verified.
Krishna Realty data last checked: Jul 27, 2025 07:43 | Listing last modified Jul 25, 2025 13:01.
Some properties which appear for sale on this web site may subsequently have sold or may no longer be available.
Love this home?

Krishna Regupathy
Principal Broker
(503) 893-8874Located in an enclosed development this impeccable 5 bedroom, 2.5 bath traditional style home checks all of the boxes and then some! Lofty ceilings, architectural details, a masterful floorplan and close proximity to excellent schools, parks, shopping and dining... this ideally located home has it all.You'll be bathed in natural light as you enter into the main level and formal dining and living area. The open concept kitchen & adjacent family room truly function as the heart of the home here. The thoughtfully designed kitchen cabinets (finally reach that top shelf!), massive walk-in pantry & miles of counter space mean you'll never want for more storage. The eat-in kitchen features a gas stove, refrigerator, breakfast bar & stylish accents via modern oil-rubbed pulls & a Krauss extra deep stainless steel sink w/rinsing tray. The adjoining family room boasts a gas fireplace for cozy nights & AC for those hot summer days. Sliders open onto the substantial 12 x 21 ft deck with a few short steps down to a charming flagstone patio & a serene, beautifully landscaped, fully fenced yard. Enjoy fragrant Spring nights beneath flowering trees or wander over to Trillium Creek park just one block away!On the upper level you'll find the primary, 4 additional generously sized bedrooms & a laundry room. Truly a private retreat, the primary boasts a spa-like bathroom with a walk-in shower, soaking tub, double vanity, & spacious walk-in closet. French doors open into a smaller bedroom/flex space with an additional closet & separate 2nd entry that would function well as a nursery, office, lounge or dressing room. A second bathroom on this level also features a double vanity & a shower/tub combo. Across the hall you'll find the conveniently located full-sized laundry room with built-ins & counterspace. Additional features include: double car garage w/opener, front & back sprinkler systems, newer roof (2022). Call for your private tour.
Similar Properties
Download our Mobile app




