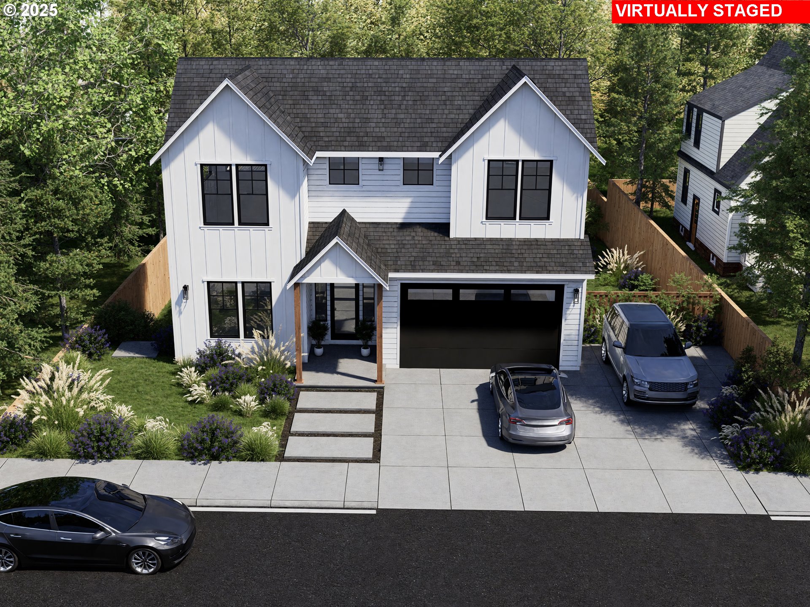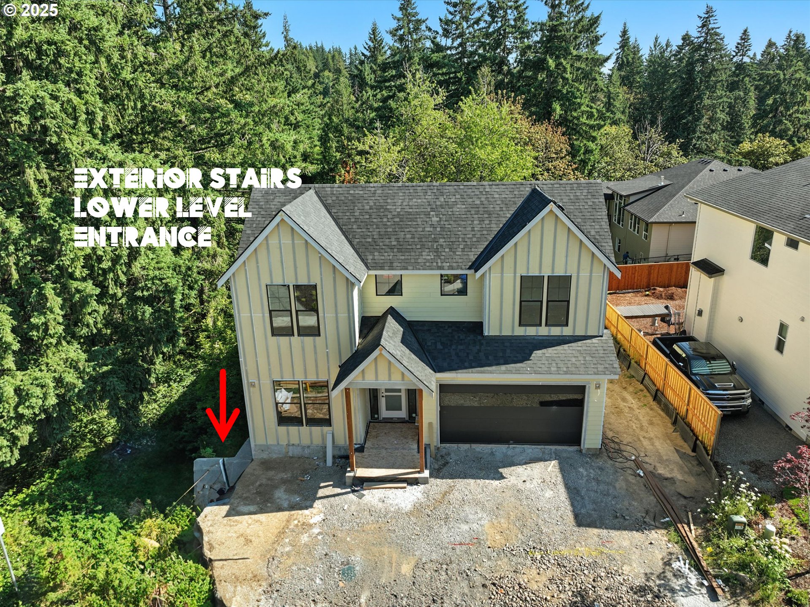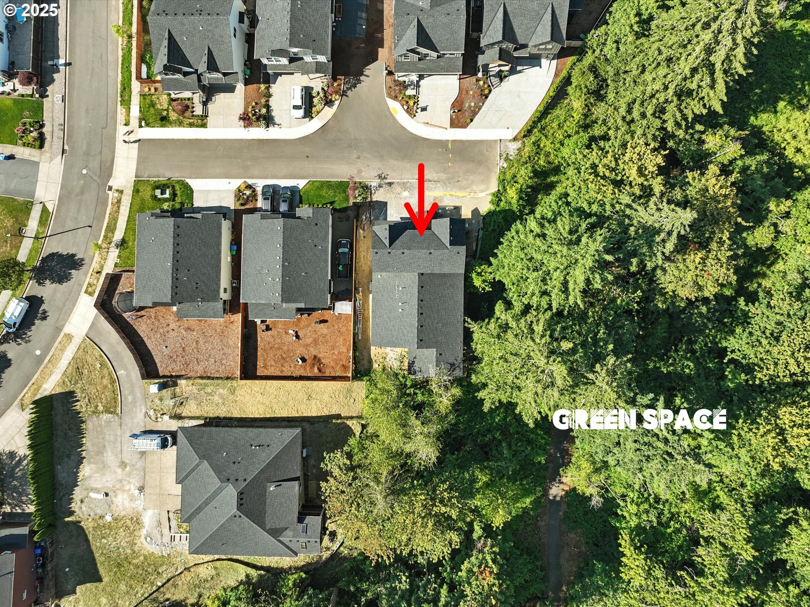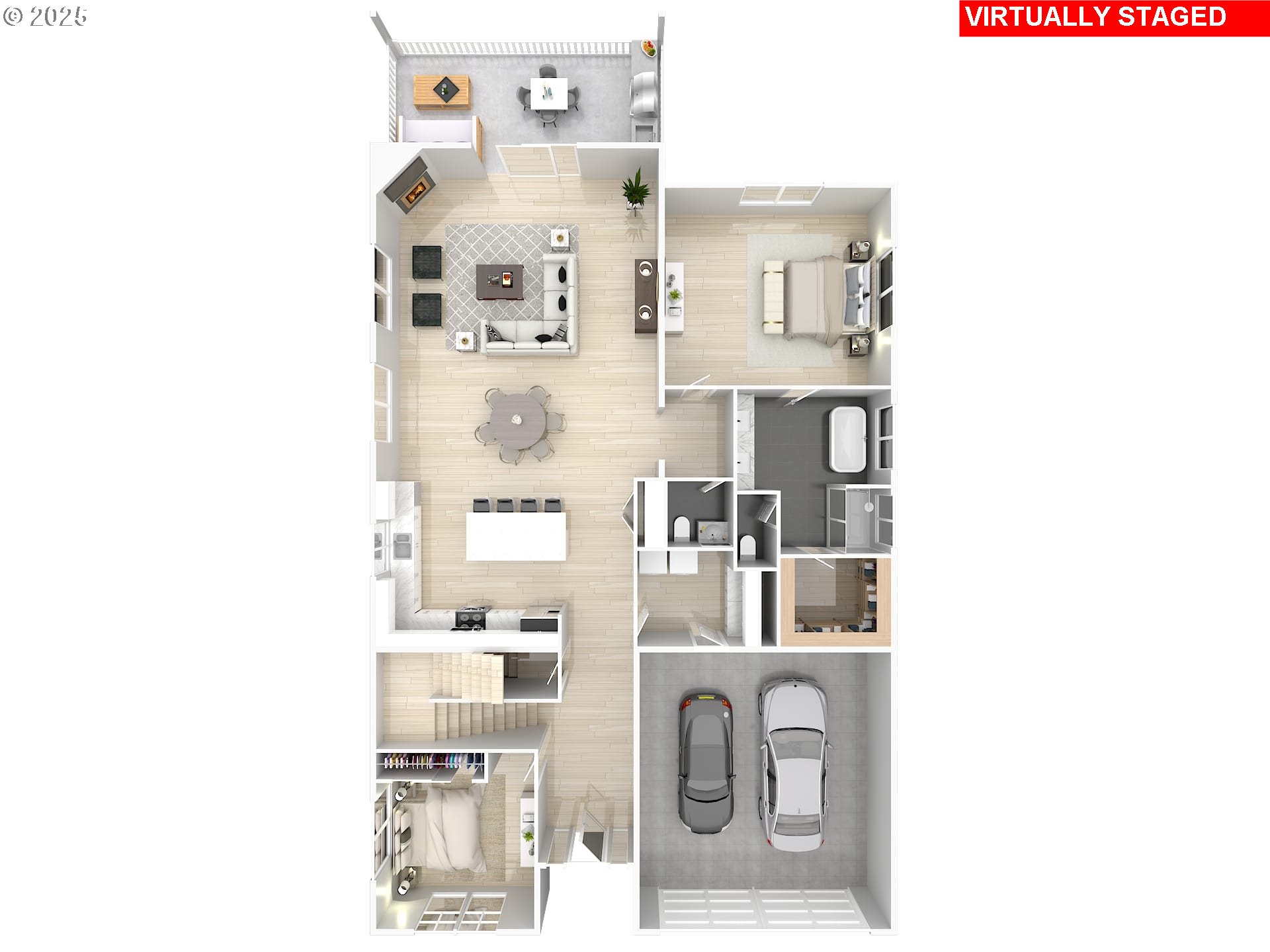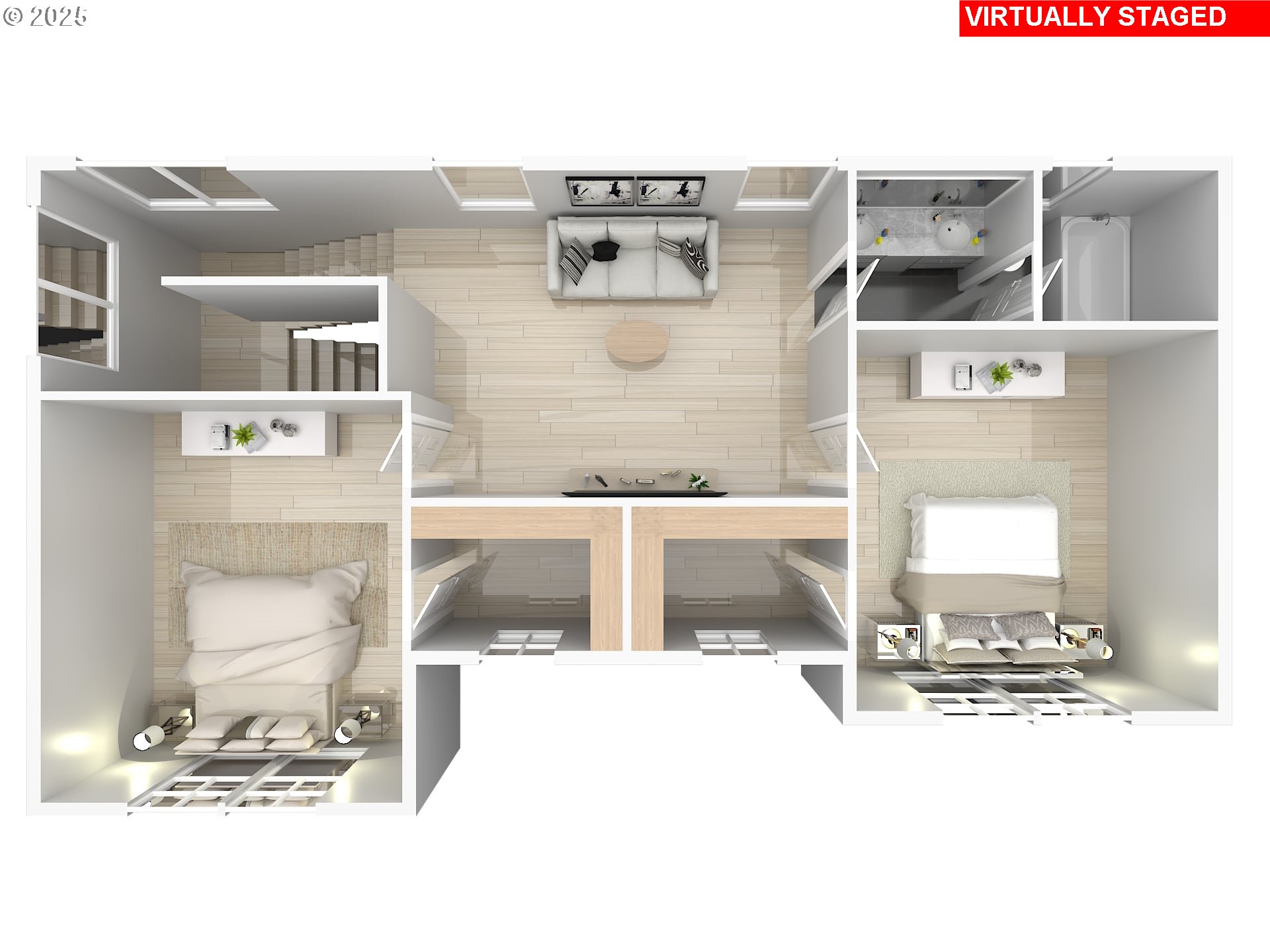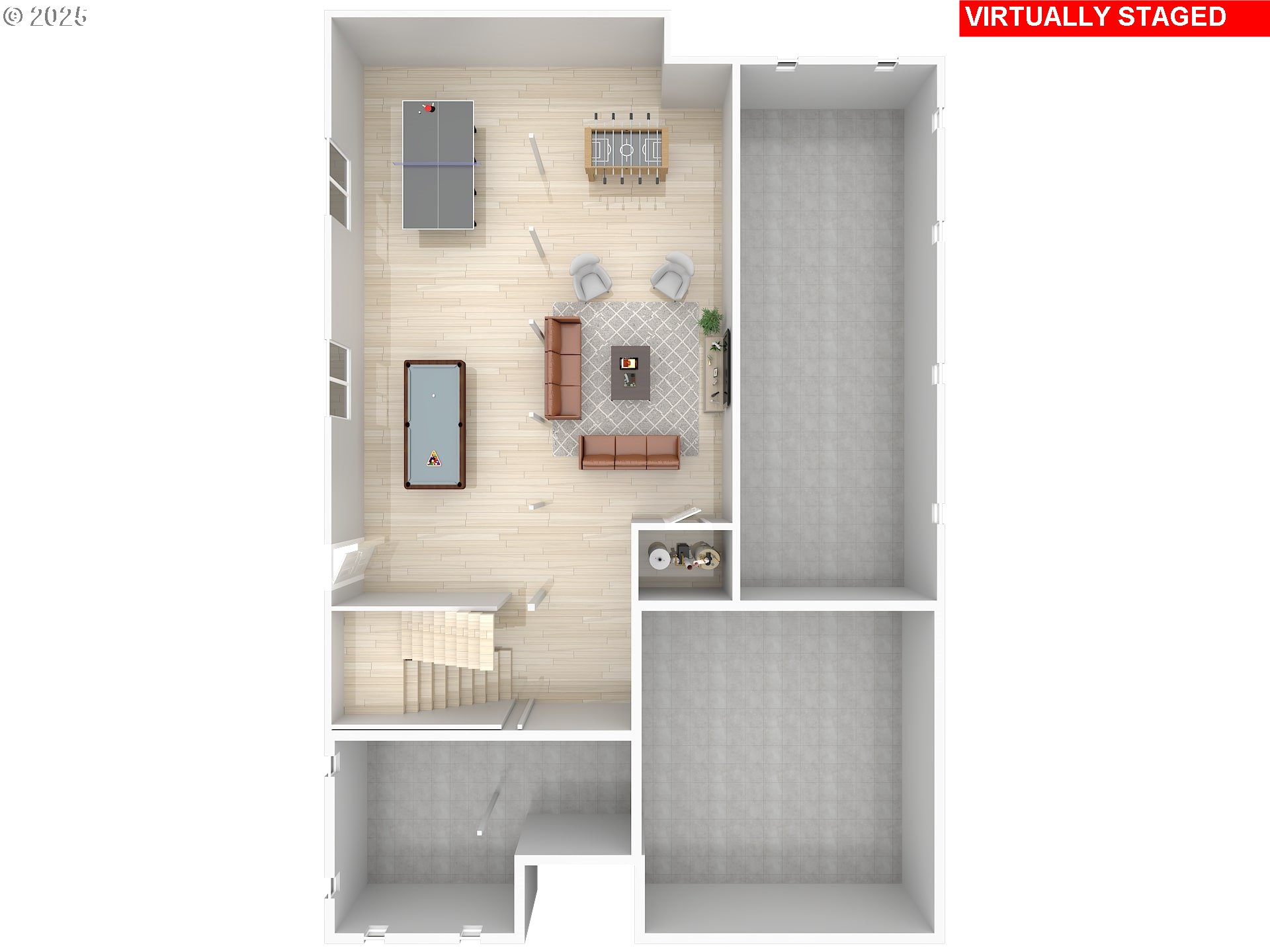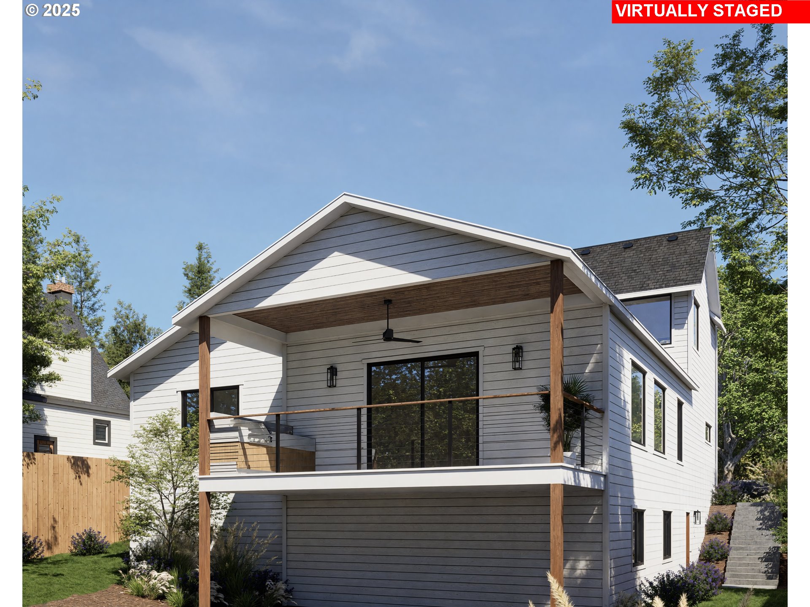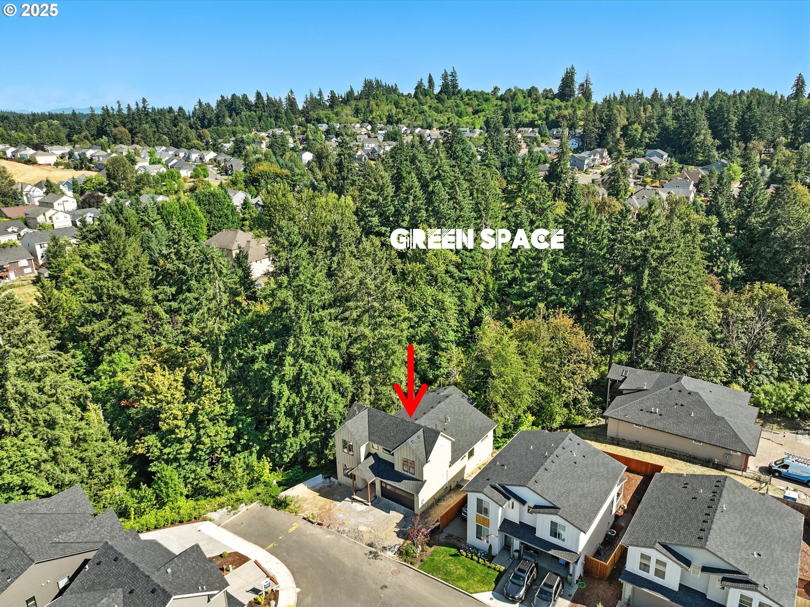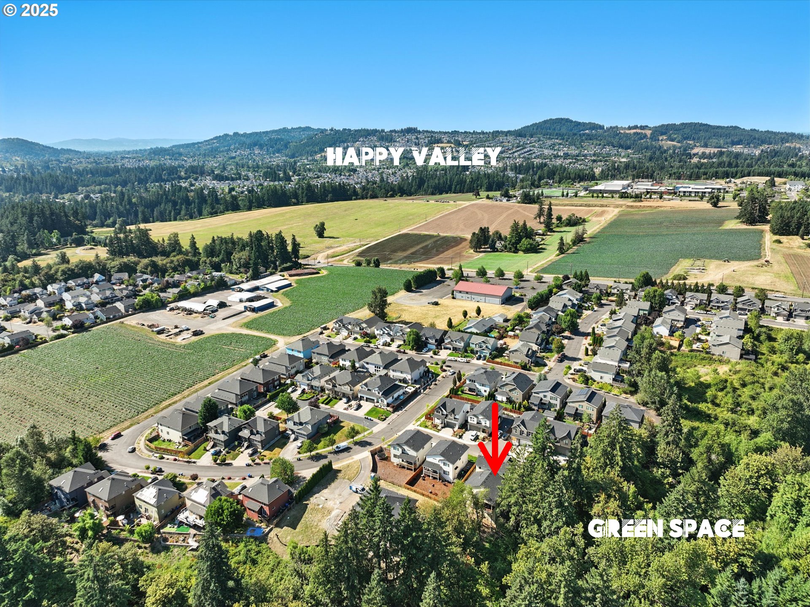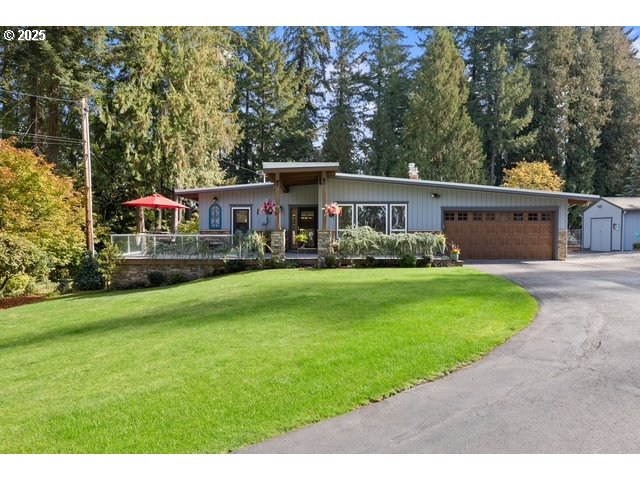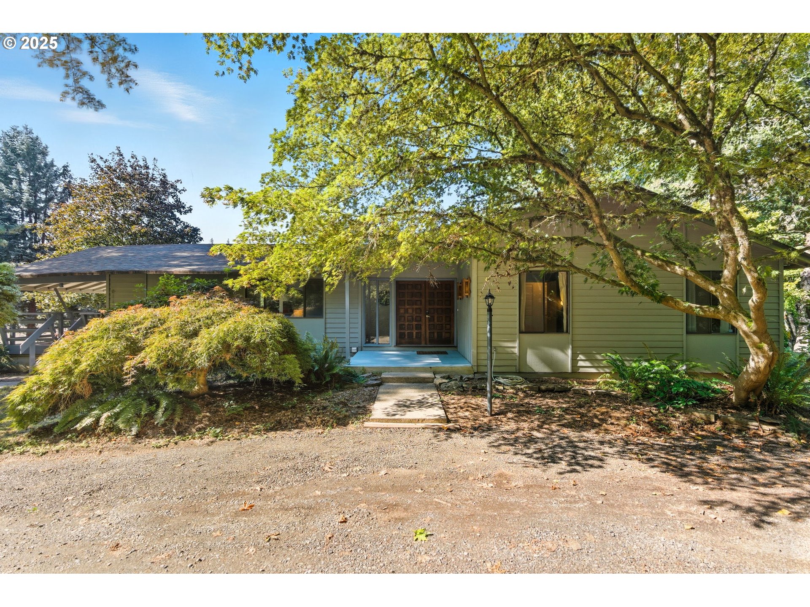$899000
-
4 Bed
-
2.5 Bath
-
3586 SqFt
-
69 DOM
-
Built: 2025
- Status: Active
Love this home?

Krishna Regupathy
Principal Broker
(503) 893-8874Your 3586 SqFt Dream Home Is Under Construction COMPLETION in about a week! PRIMARY on MAIN + Incredible Views. Offering luxurious living with thoughtful design and top-tier finishes throughout. The oversized main-level primary suite features a SPA-INSPIRED bathroom with a separate soaking tub, a large walk-in shower, double sinks, beautiful custom tilework, and a spacious walk-in closet. Enjoy seamless indoor-outdoor living with a massive covered deck, complete with a BUILT-IN BBQ and breathtaking views of the surrounding GREEN SPACE—perfect for relaxing or entertaining. Inside, SOARING ceilings and an open-concept kitchen, dining, and living area create a grand and inviting atmosphere. The kitchen is a chef’s DREAM with high-end cabinetry, gas appliances, and a built-in fridge—no expense spared. The main floor also includes a flexible office or second bedroom, plus a convenient main-level laundry room. Massive family room features a GAS FIREPLACE and panoramic treetop VIEWS. Upstairs, you'll find a BONUS living area, bedrooms 3 and 4, each with their own walk-in closet and full bathroom with double sinks. The lower level offers both interior and exterior ACCESS, providing versatile space for a rec room or future SECOND LIVING QUARTERS —the possibilities are endless. With high-end finishes, and the convenience of a main-level primary suite, this home was designed to give you MORE time to enjoy life without compromizing comfort and style. We invite you to schedule a private viewing to fully experience this exceptional home.
Listing Provided Courtesy of Gretchen Spring, RE/MAX Equity Group
General Information
-
366829863
-
SingleFamilyResidence
-
69 DOM
-
4
-
-
2.5
-
3586
-
2025
-
-
Clackamas
-
New Construction
-
Duncan
-
Happy Valley
-
Adrienne Nelson
-
Residential
-
SingleFamilyResidence
-
TBD
Listing Provided Courtesy of Gretchen Spring, RE/MAX Equity Group
Krishna Realty data last checked: Oct 04, 2025 16:33 | Listing last modified Oct 01, 2025 20:24,
Source:

Download our Mobile app
Similar Properties
Download our Mobile app
