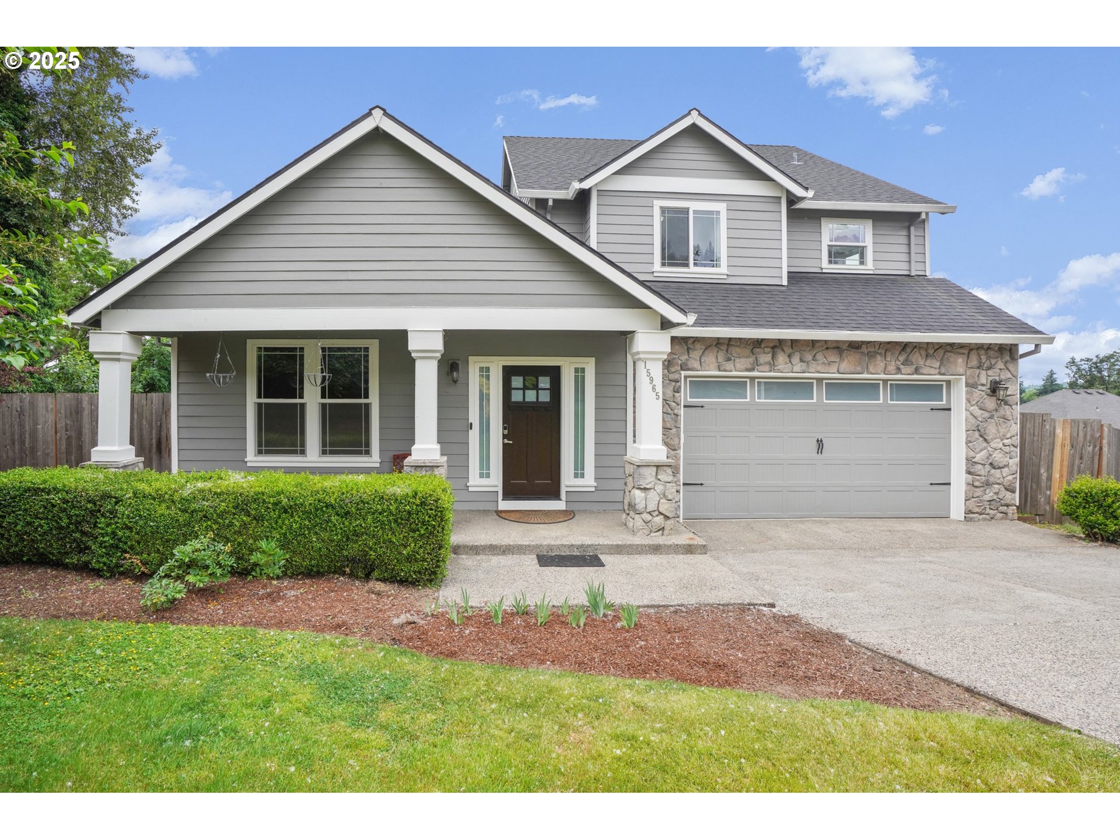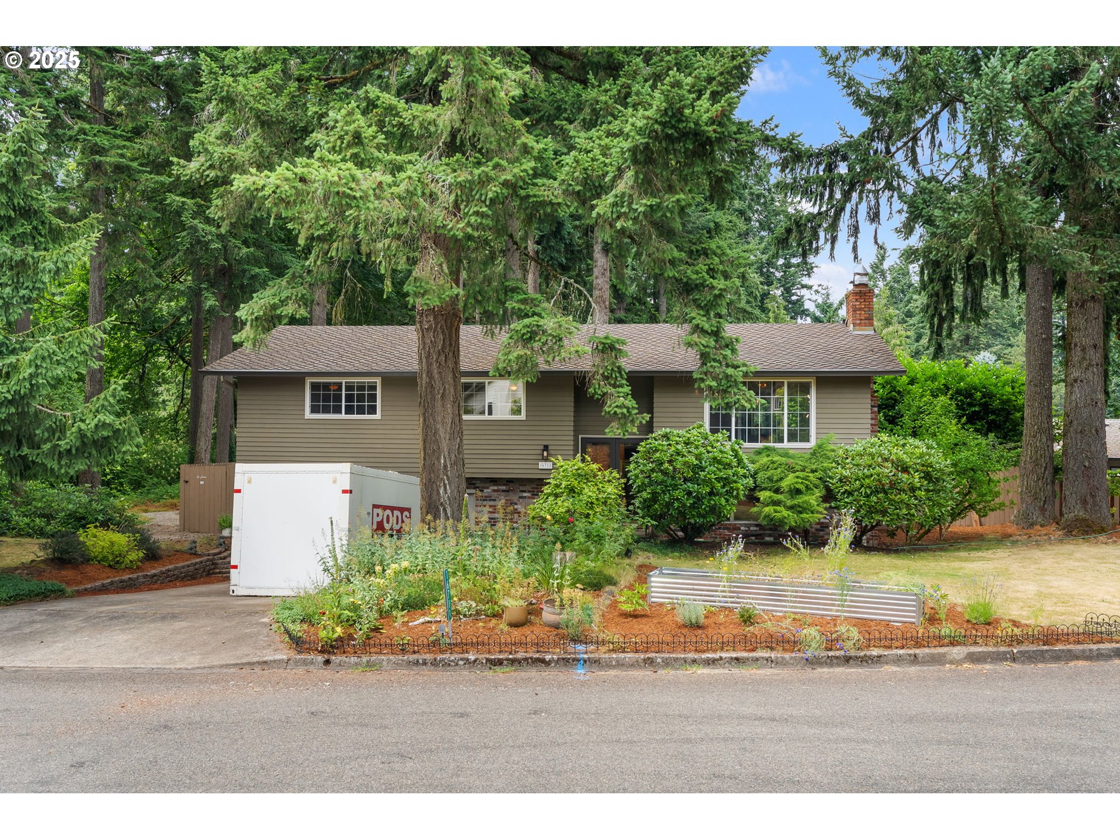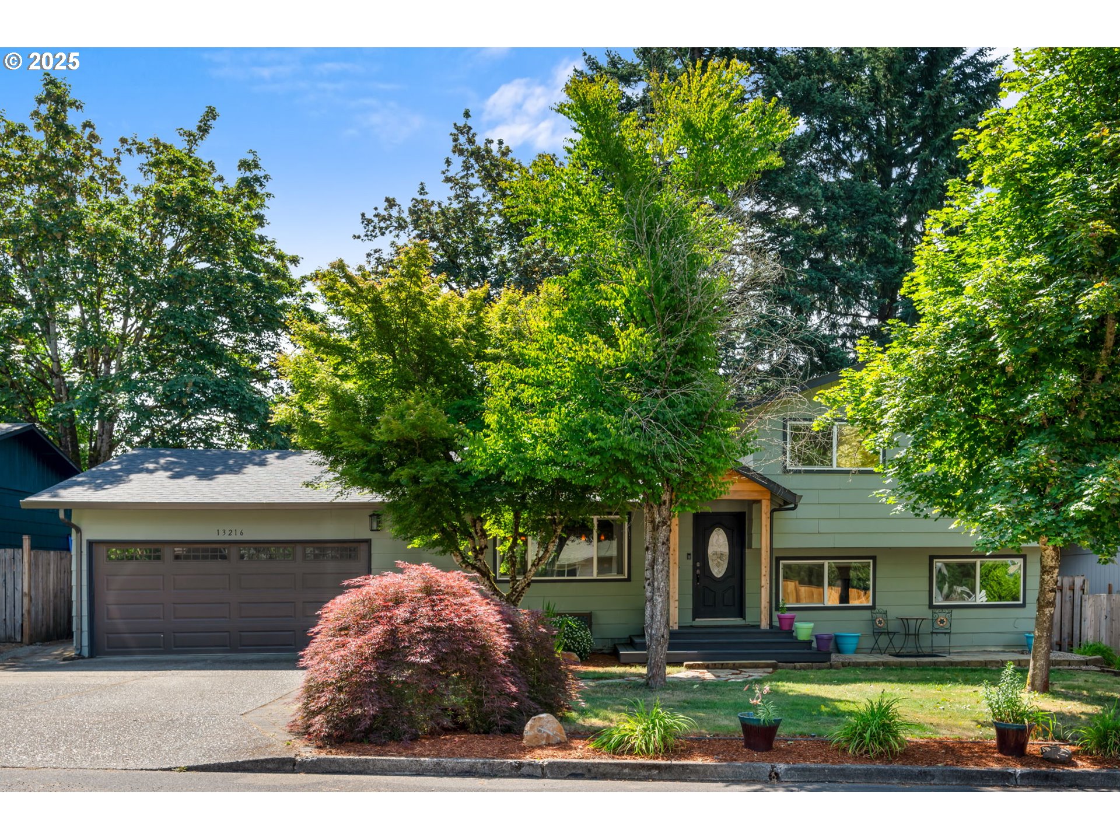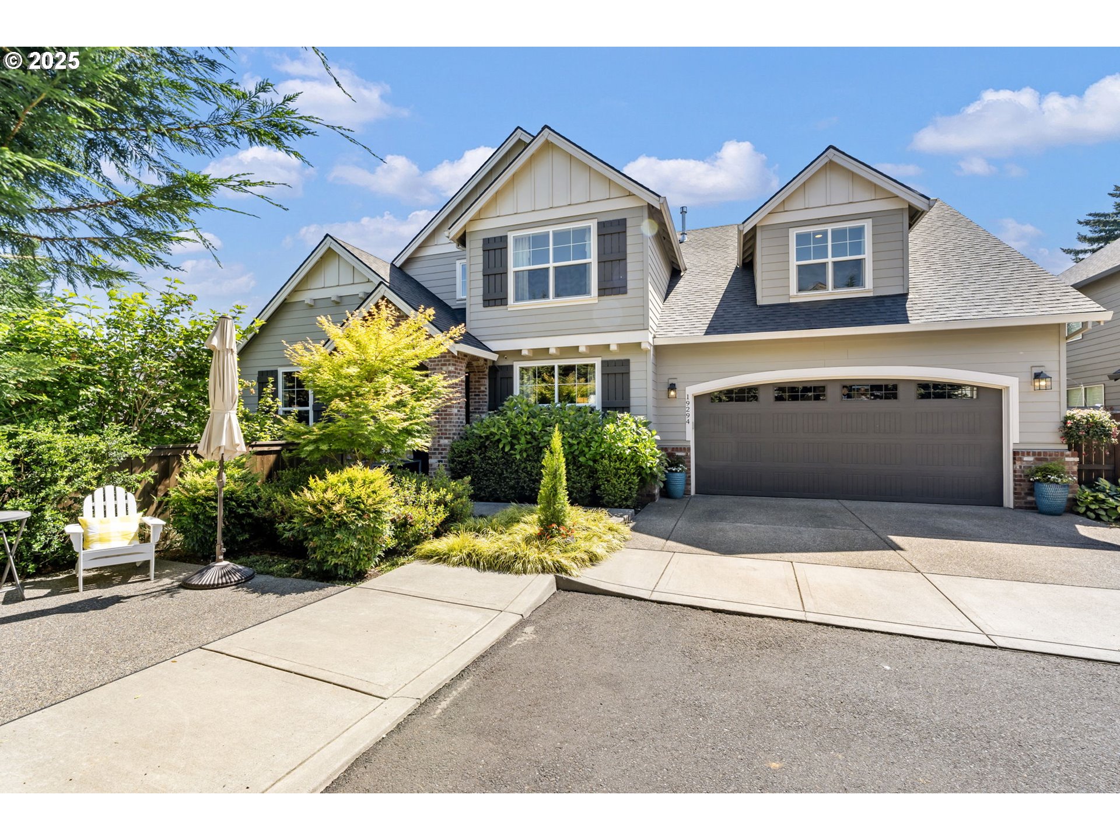14642 WALNUT GROVE WAY
OregonCity, 97045
-
4 Bed
-
2.5 Bath
-
3218 SqFt
-
78 DOM
-
Built: 2006
- Status: Active
$725,000
Price cut: $14.9K (05-20-2025)
$725000
Price cut: $14.9K (05-20-2025)
-
4 Bed
-
2.5 Bath
-
3218 SqFt
-
78 DOM
-
Built: 2006
- Status: Active
Love this home?

Krishna Regupathy
Principal Broker
(503) 893-8874Come and see this gorgeous craftsman style two story home in sought after Walnut Grove Estates. No HOA, this home has a great location, schools, and amenities nearby. Open floor plan with high ceilings, wood floors, an office on the main, and a formal dining room make it perfect for entertaining. The kitchen has a large island with granite countertops, and stainless steel appliances. There is a butler's pantry and a walk in pantry. The kitchen opens to the oversized family room with a gas fireplace. The slider leads to the covered patio and fenced backyard with garden boxes, BBQ and firepit area, and plenty of room to play. Back inside is the newly updated guest bath. The 3 car garage has a garage door opener, shelves for storage, and a side door to the yard. Up the grand staircase is the loft that can double as a second office. The primary bedroom suite features a soak tub, double sinks, separate shower, and a walk-in closet plus another closet. There is a huge bonus or media room upstairs. The walk-in laundry room is also upstairs and features a sink, cabinets, and a clothes hanging rack. Washer and dryer and refrigerator are all included. With central air-conditioning this just may be your perfect home!
Listing Provided Courtesy of Valorie Bonner, Premiere Property Group, LLC
General Information
-
396924903
-
SingleFamilyResidence
-
78 DOM
-
4
-
-
2.5
-
3218
-
2006
-
-
Clackamas
-
05013651
-
Gaffney Lane 3/10
-
Gardiner 5/10
-
Oregon City 2/10
-
Residential
-
SingleFamilyResidence
-
SUBDIVISION WALNUT GROVE ESTATES 4024 LT 53
Listing Provided Courtesy of Valorie Bonner, Premiere Property Group, LLC
Krishna Realty data last checked: Jun 27, 2025 12:45 | Listing last modified Jun 27, 2025 08:17,
Source:

Download our Mobile app
Residence Information
-
1809
-
1409
-
0
-
3218
-
trio
-
3218
-
1/Gas
-
4
-
2
-
1
-
2.5
-
Composition
-
3, Attached, Tandem
-
Stories2,Craftsman
-
Driveway,OnStreet
-
2
-
2006
-
No
-
-
LapSiding, Stone
-
CrawlSpace
-
-
-
CrawlSpace
-
ConcretePerimeter,Pi
-
DoublePaneWindows,Vi
-
Features and Utilities
-
-
BuiltinOven, ButlersPantry, Dishwasher, Disposal, FreeStandingGasRange, FreeStandingRange, FreeStandingRef
-
GarageDoorOpener, Granite, HighCeilings, Laundry, SoakingTub, VinylFloor, WalltoWallCarpet, WasherDryer, Woo
-
CoveredPatio, Fenced, FirePit, Garden, Porch, Sprinkler, Yard
-
-
CentralAir
-
Gas
-
ForcedAir
-
PublicSewer
-
Gas
-
Electricity, Gas
Financial
-
7625.72
-
0
-
-
-
-
Cash,Conventional,FHA,VALoan
-
04-10-2025
-
-
No
-
No
Comparable Information
-
-
78
-
78
-
-
Cash,Conventional,FHA,VALoan
-
$750,000
-
$725,000
-
-
Jun 27, 2025 08:17
Schools
Map
Listing courtesy of Premiere Property Group, LLC.
 The content relating to real estate for sale on this site comes in part from the IDX program of the RMLS of Portland, Oregon.
Real Estate listings held by brokerage firms other than this firm are marked with the RMLS logo, and
detailed information about these properties include the name of the listing's broker.
Listing content is copyright © 2019 RMLS of Portland, Oregon.
All information provided is deemed reliable but is not guaranteed and should be independently verified.
Krishna Realty data last checked: Jun 27, 2025 12:45 | Listing last modified Jun 27, 2025 08:17.
Some properties which appear for sale on this web site may subsequently have sold or may no longer be available.
The content relating to real estate for sale on this site comes in part from the IDX program of the RMLS of Portland, Oregon.
Real Estate listings held by brokerage firms other than this firm are marked with the RMLS logo, and
detailed information about these properties include the name of the listing's broker.
Listing content is copyright © 2019 RMLS of Portland, Oregon.
All information provided is deemed reliable but is not guaranteed and should be independently verified.
Krishna Realty data last checked: Jun 27, 2025 12:45 | Listing last modified Jun 27, 2025 08:17.
Some properties which appear for sale on this web site may subsequently have sold or may no longer be available.
Love this home?

Krishna Regupathy
Principal Broker
(503) 893-8874Come and see this gorgeous craftsman style two story home in sought after Walnut Grove Estates. No HOA, this home has a great location, schools, and amenities nearby. Open floor plan with high ceilings, wood floors, an office on the main, and a formal dining room make it perfect for entertaining. The kitchen has a large island with granite countertops, and stainless steel appliances. There is a butler's pantry and a walk in pantry. The kitchen opens to the oversized family room with a gas fireplace. The slider leads to the covered patio and fenced backyard with garden boxes, BBQ and firepit area, and plenty of room to play. Back inside is the newly updated guest bath. The 3 car garage has a garage door opener, shelves for storage, and a side door to the yard. Up the grand staircase is the loft that can double as a second office. The primary bedroom suite features a soak tub, double sinks, separate shower, and a walk-in closet plus another closet. There is a huge bonus or media room upstairs. The walk-in laundry room is also upstairs and features a sink, cabinets, and a clothes hanging rack. Washer and dryer and refrigerator are all included. With central air-conditioning this just may be your perfect home!
Similar Properties
Download our Mobile app















































