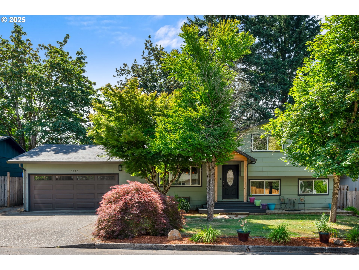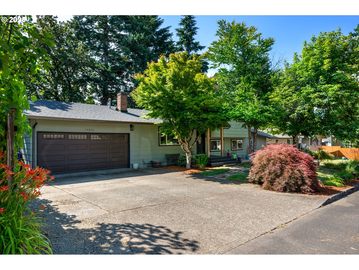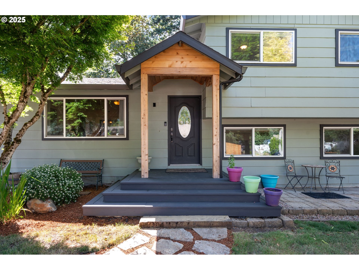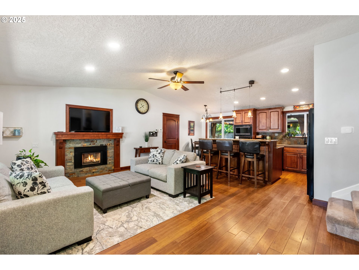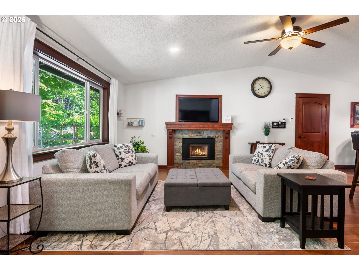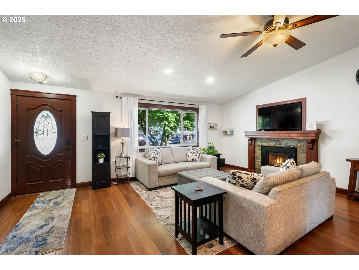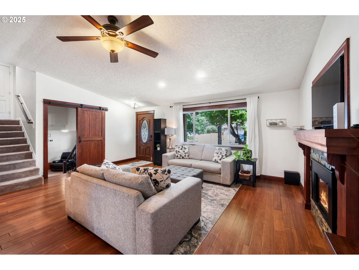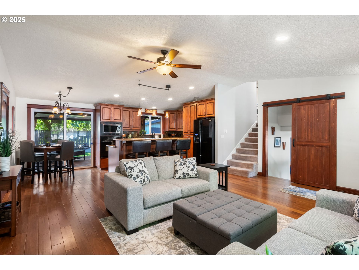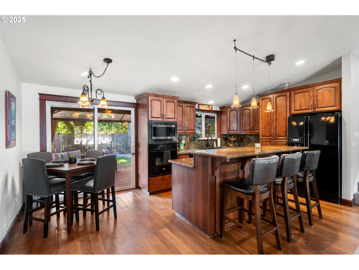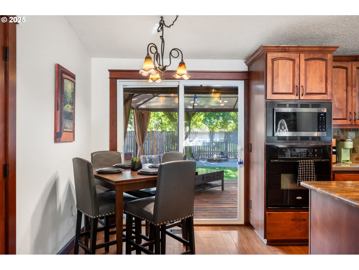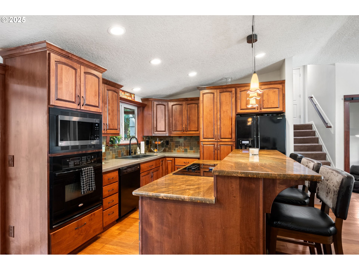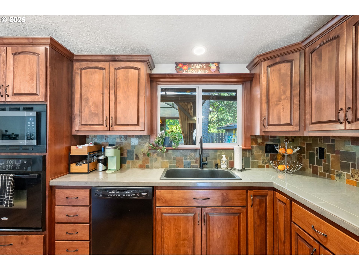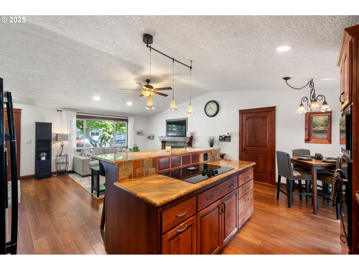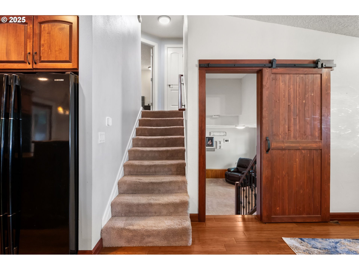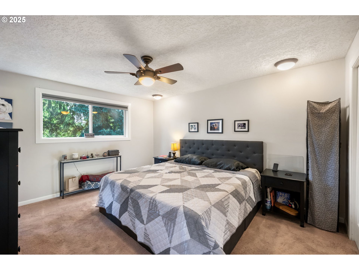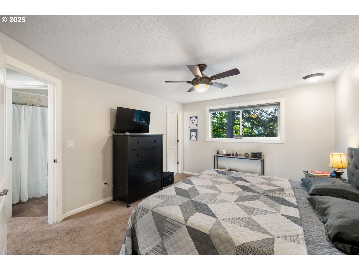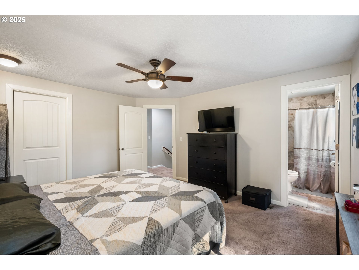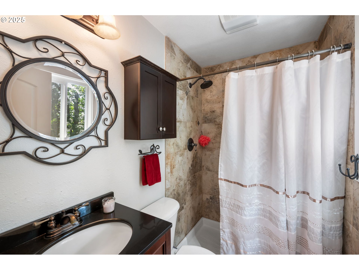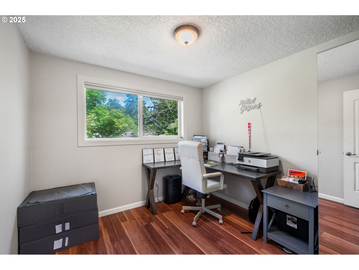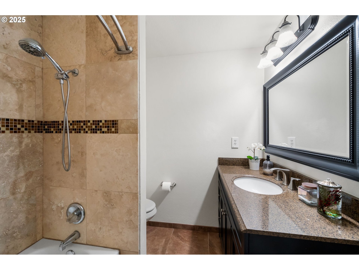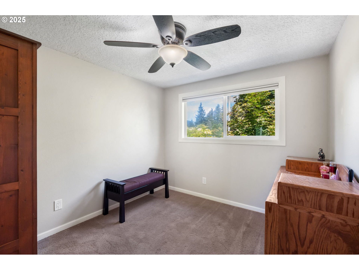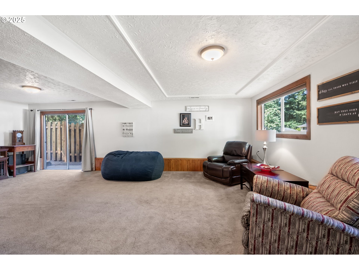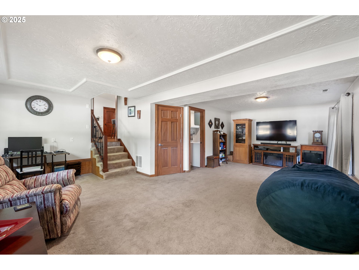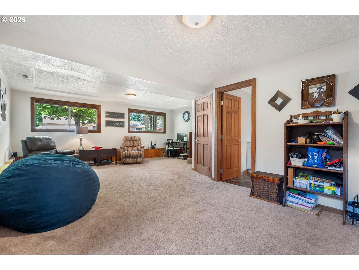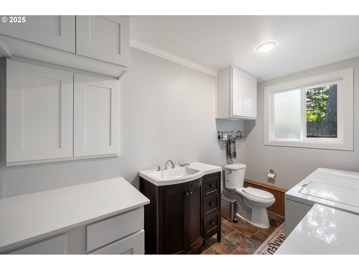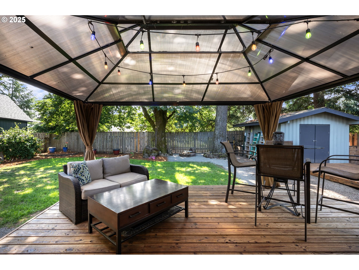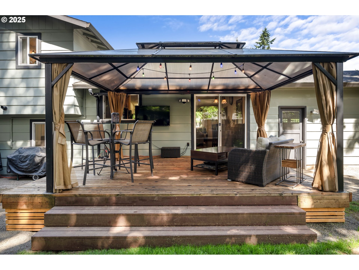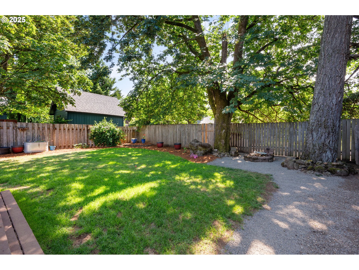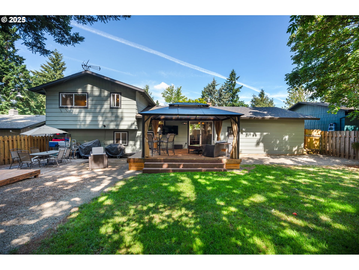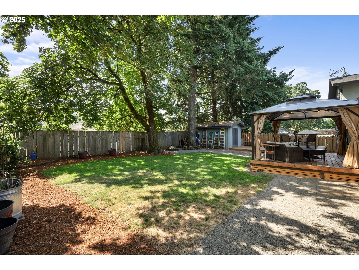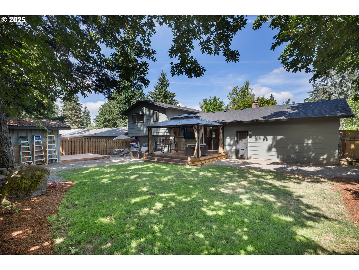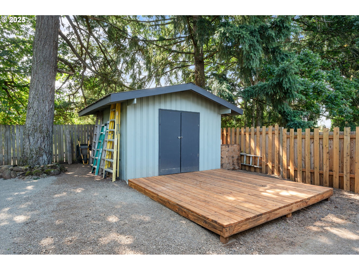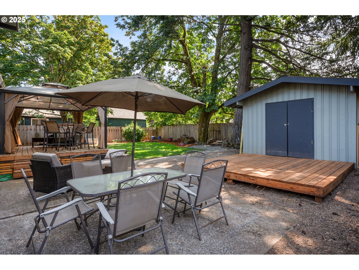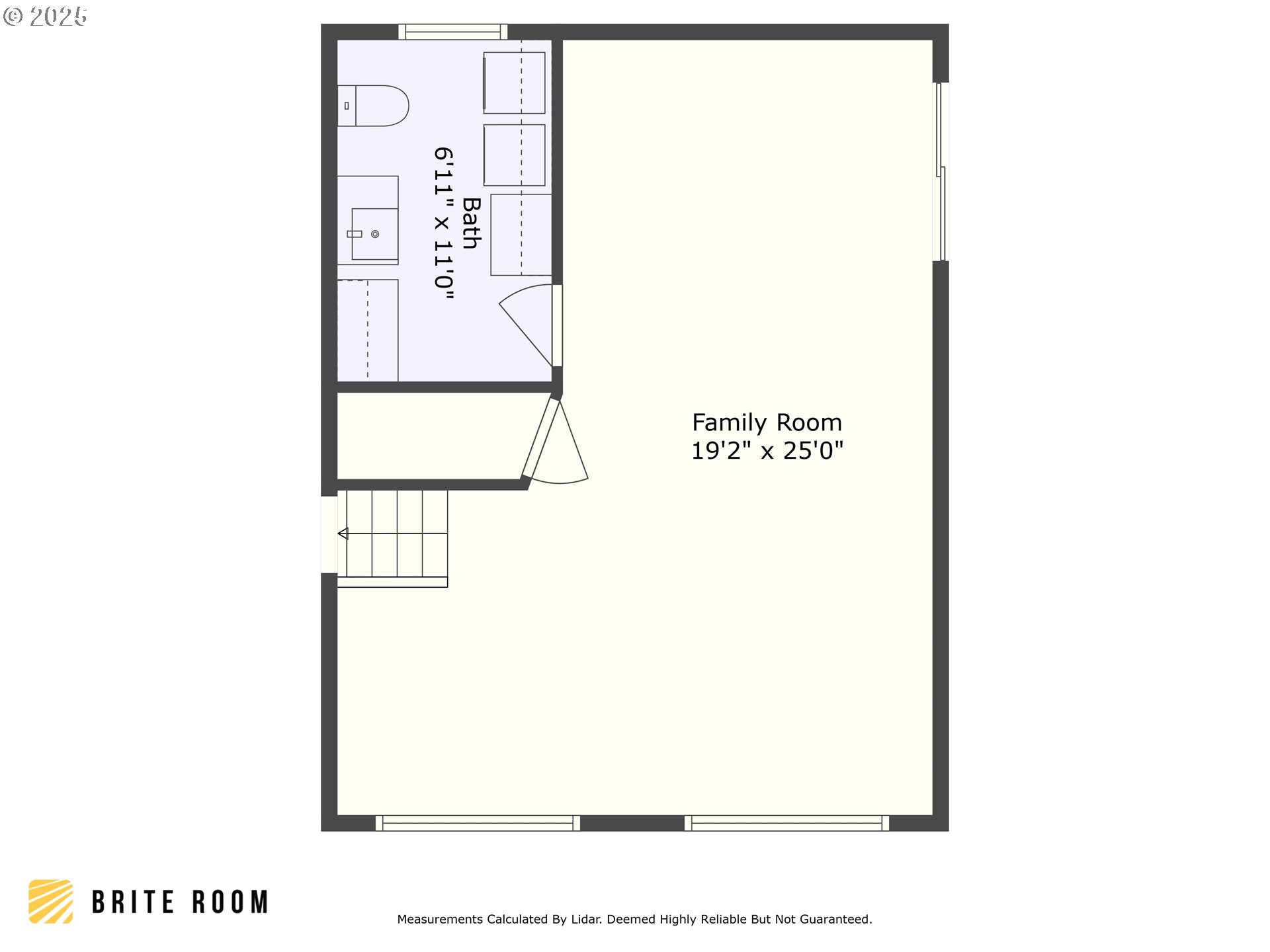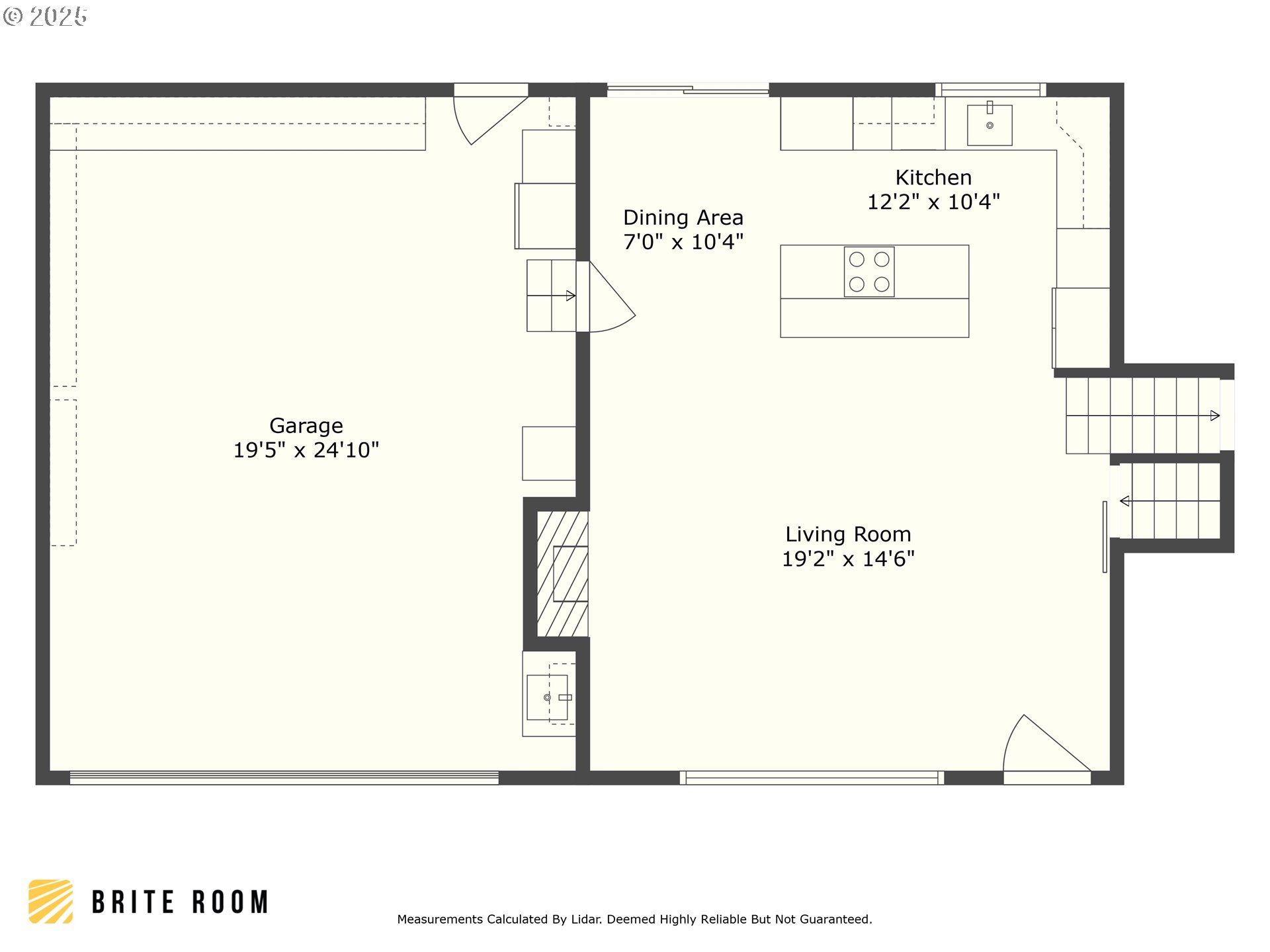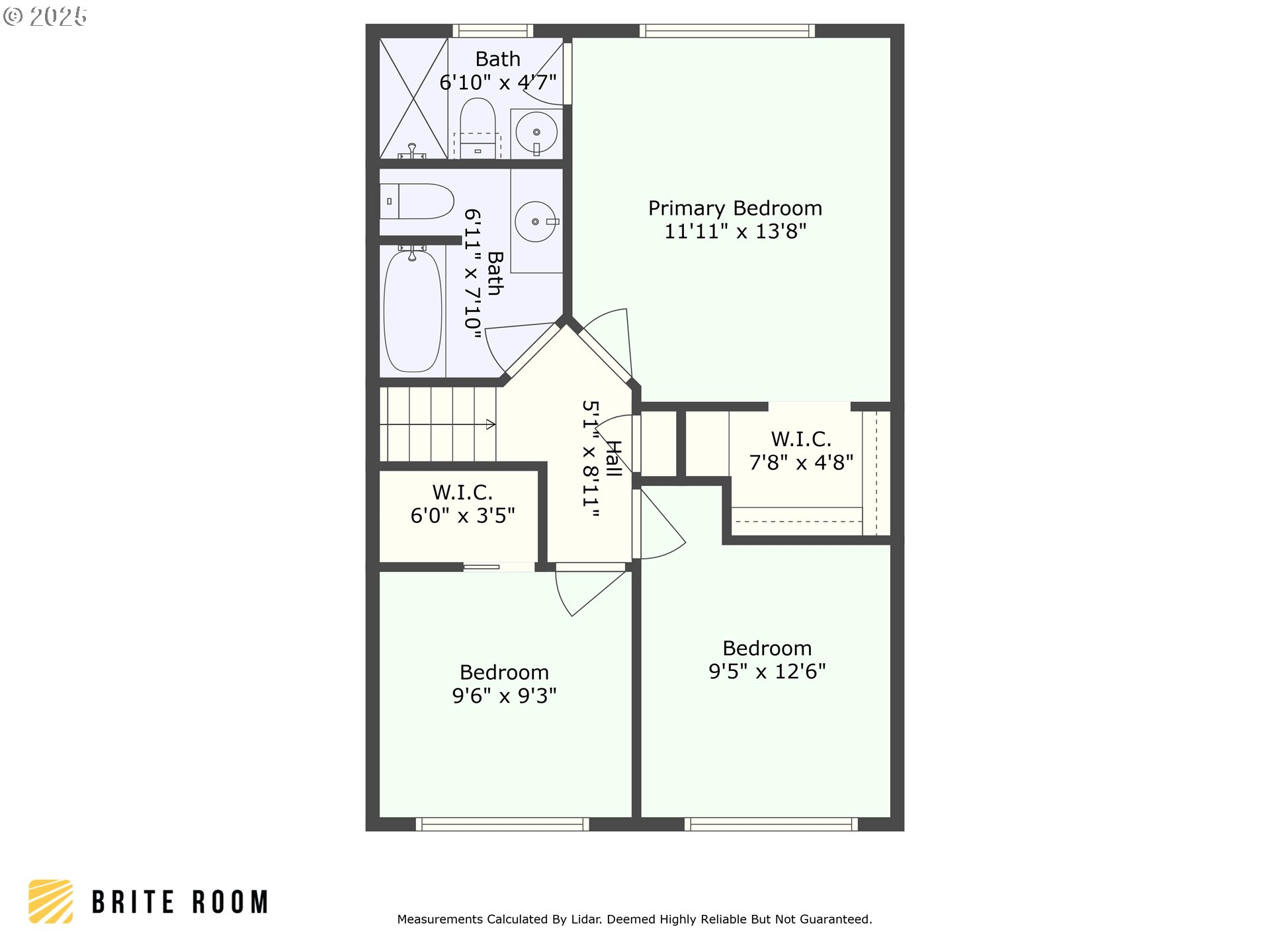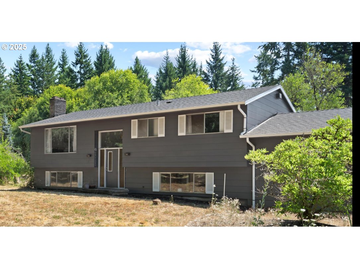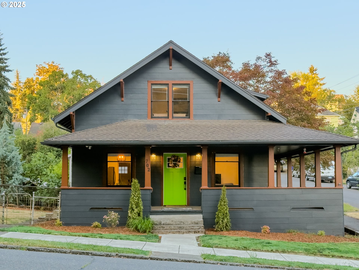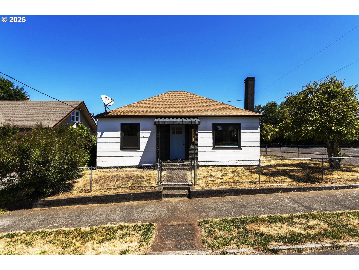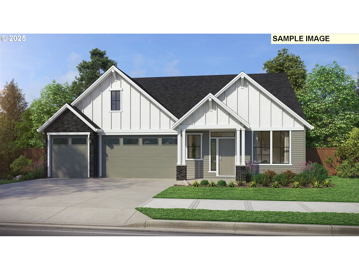13216 Autumn LN
OregonCity, 97045
-
3 Bed
-
2.5 Bath
-
1614 SqFt
-
21 DOM
-
Built: 1975
- Status: Pending
$525,000
$525000
-
3 Bed
-
2.5 Bath
-
1614 SqFt
-
21 DOM
-
Built: 1975
- Status: Pending
Love this home?

Krishna Regupathy
Principal Broker
(503) 893-8874Nestled between West Linn and Beavercreek and less than 3 miles from Historic Downtown Oregon City shopping and restaurants, Clackamas Repertory Theatre, North Clackamas Christian Schools, Clackamas Community College, and the Willamette River. NEW interior: solid core doors, trim, entire kitchen: granite, slate, porcelain tile, sink, faucet, lighting, appliances, hall bathroom: travertine shower tile, vanity, sink, faucet, lighting, toilet, tile floor, primary bathroom: tile shower surround, tile flooring, vanity, sink, lighting, exterioir: roof and gutters (2023), windows, covered front porch with deck, covered back deck, outdoor living space, shop deck, and fresh paint (2024). Decorative tray ceiling in Family Room. Garden shed for all your outdoor tools. Firepit in landscaped to gather with friends and family. Some appliances/furniture are negotiable. Upgraded tankless water heater capable of supplying hot water to every single feature at the same time. Window and stand-alone ACs can convey if wanted.
Listing Provided Courtesy of Kirstan Rogers, Keller Williams PDX Central
General Information
-
630241788
-
SingleFamilyResidence
-
21 DOM
-
3
-
6969.6 SqFt
-
2.5
-
1614
-
1975
-
R10
-
Clackamas
-
00866272
-
Gaffney Lane 3/10
-
Gardiner 5/10
-
Oregon City 2/10
-
Residential
-
SingleFamilyResidence
-
2054 HILLENDALE #2 LT 29 BLK 1
Listing Provided Courtesy of Kirstan Rogers, Keller Williams PDX Central
Krishna Realty data last checked: Jul 28, 2025 05:01 | Listing last modified Jul 18, 2025 18:47,
Source:

Download our Mobile app
Residence Information
-
555
-
504
-
555
-
1614
-
Floorplan
-
1059
-
1/Gas
-
3
-
2
-
1
-
2.5
-
Composition
-
2, Attached
-
TriLevel
-
Driveway
-
3
-
1975
-
No
-
-
CementSiding
-
CrawlSpace
-
-
-
CrawlSpace
-
Slab
-
DoublePaneWindows,Vi
-
Features and Utilities
-
CeilingFan, Fireplace
-
BuiltinOven, BuiltinRefrigerator, CookIsland, Cooktop, Dishwasher, Disposal, DownDraft, Island, Microwave, Pl
-
CeilingFan, GarageDoorOpener, Granite, HighCeilings, Laundry, SlateFlooring, VaultedCeiling, WalltoWallCarp
-
CoveredDeck, CoveredPatio, Deck, Fenced, Gazebo, Patio, Porch, ToolShed, Yard
-
-
Other, WindowUnit
-
Gas, Tankless
-
ForcedAir, GasStove
-
PublicSewer
-
Gas, Tankless
-
Electricity, Gas
Financial
-
4095.09
-
0
-
-
-
-
Cash,Conventional,FHA,VALoan
-
06-27-2025
-
-
No
-
No
Comparable Information
-
07-18-2025
-
21
-
21
-
-
Cash,Conventional,FHA,VALoan
-
$525,000
-
$525,000
-
-
Jul 18, 2025 18:47
Schools
Map
Listing courtesy of Keller Williams PDX Central.
 The content relating to real estate for sale on this site comes in part from the IDX program of the RMLS of Portland, Oregon.
Real Estate listings held by brokerage firms other than this firm are marked with the RMLS logo, and
detailed information about these properties include the name of the listing's broker.
Listing content is copyright © 2019 RMLS of Portland, Oregon.
All information provided is deemed reliable but is not guaranteed and should be independently verified.
Krishna Realty data last checked: Jul 28, 2025 05:01 | Listing last modified Jul 18, 2025 18:47.
Some properties which appear for sale on this web site may subsequently have sold or may no longer be available.
The content relating to real estate for sale on this site comes in part from the IDX program of the RMLS of Portland, Oregon.
Real Estate listings held by brokerage firms other than this firm are marked with the RMLS logo, and
detailed information about these properties include the name of the listing's broker.
Listing content is copyright © 2019 RMLS of Portland, Oregon.
All information provided is deemed reliable but is not guaranteed and should be independently verified.
Krishna Realty data last checked: Jul 28, 2025 05:01 | Listing last modified Jul 18, 2025 18:47.
Some properties which appear for sale on this web site may subsequently have sold or may no longer be available.
Love this home?

Krishna Regupathy
Principal Broker
(503) 893-8874Nestled between West Linn and Beavercreek and less than 3 miles from Historic Downtown Oregon City shopping and restaurants, Clackamas Repertory Theatre, North Clackamas Christian Schools, Clackamas Community College, and the Willamette River. NEW interior: solid core doors, trim, entire kitchen: granite, slate, porcelain tile, sink, faucet, lighting, appliances, hall bathroom: travertine shower tile, vanity, sink, faucet, lighting, toilet, tile floor, primary bathroom: tile shower surround, tile flooring, vanity, sink, lighting, exterioir: roof and gutters (2023), windows, covered front porch with deck, covered back deck, outdoor living space, shop deck, and fresh paint (2024). Decorative tray ceiling in Family Room. Garden shed for all your outdoor tools. Firepit in landscaped to gather with friends and family. Some appliances/furniture are negotiable. Upgraded tankless water heater capable of supplying hot water to every single feature at the same time. Window and stand-alone ACs can convey if wanted.
Similar Properties
Download our Mobile app
