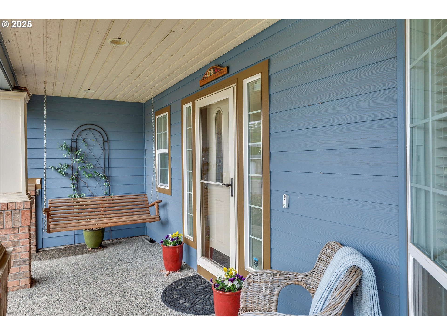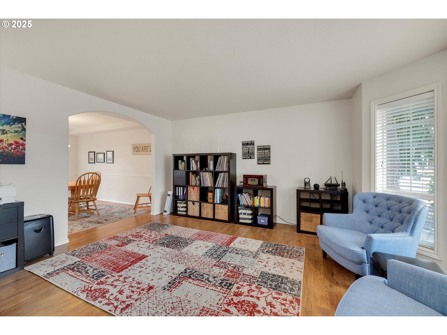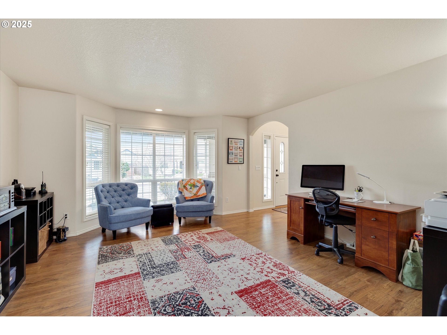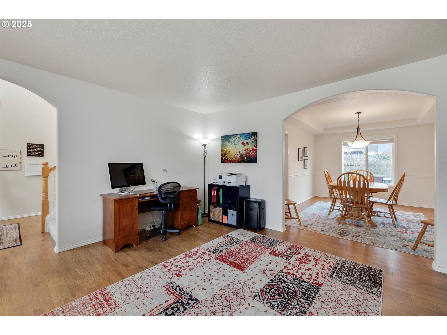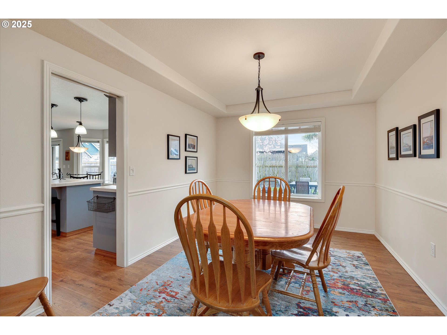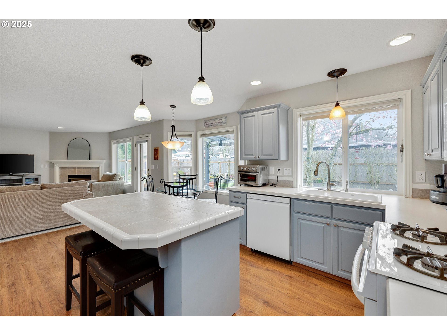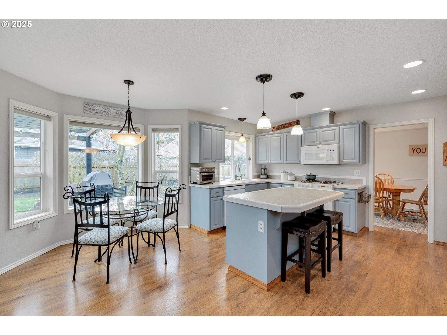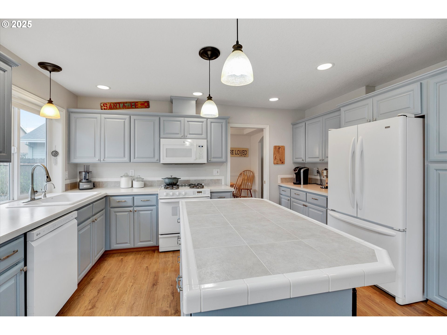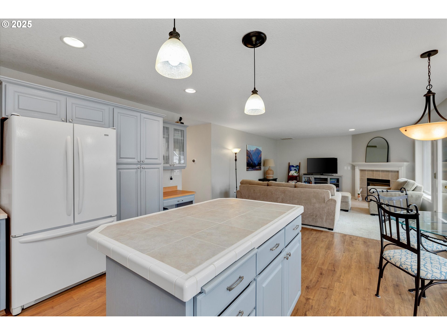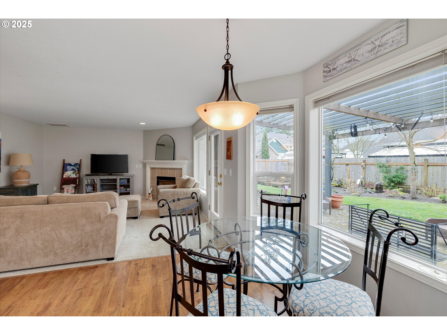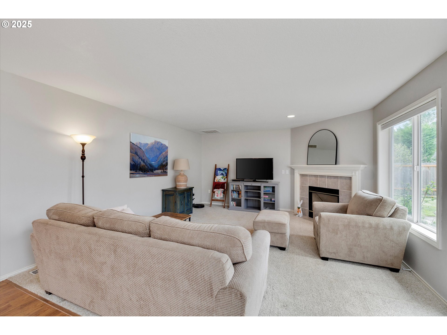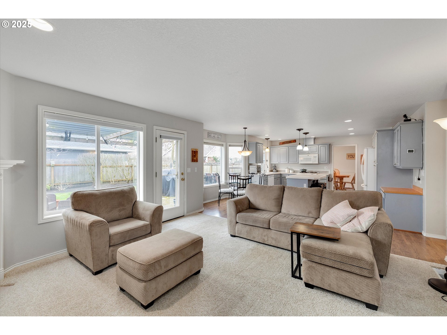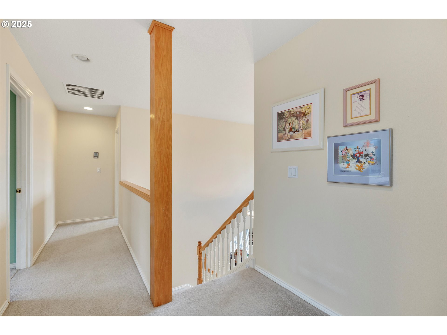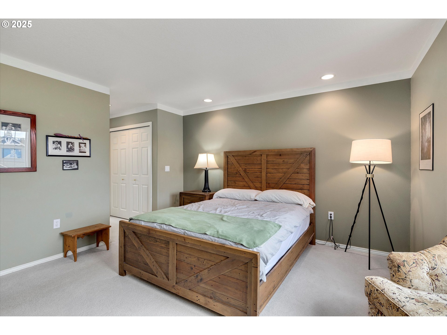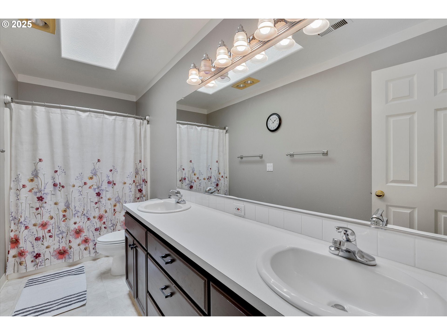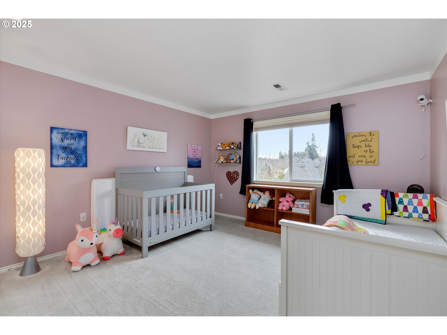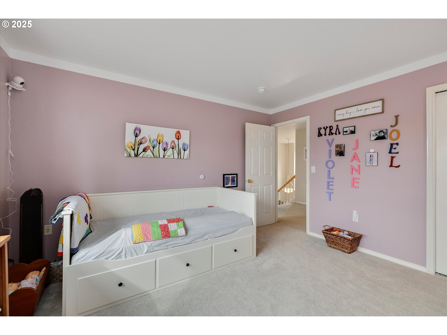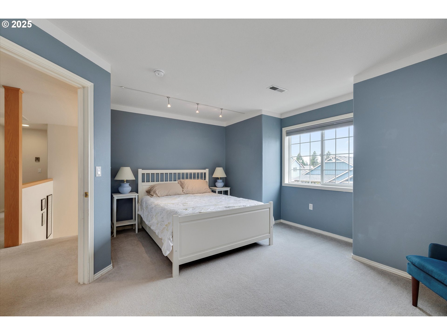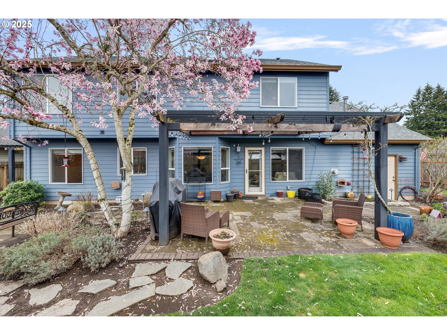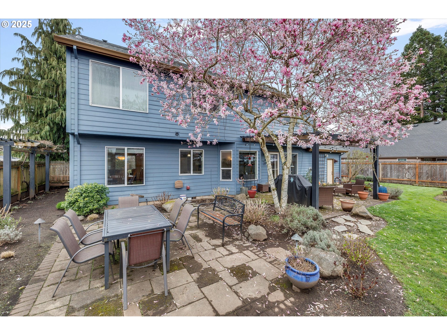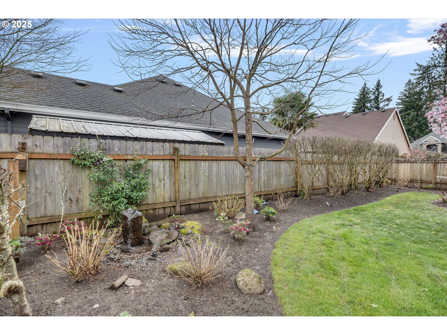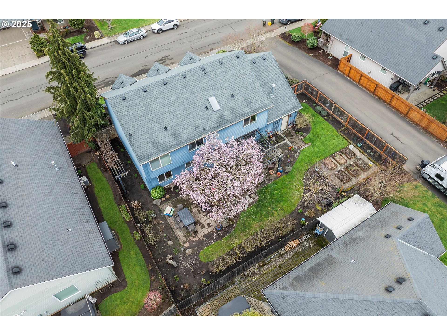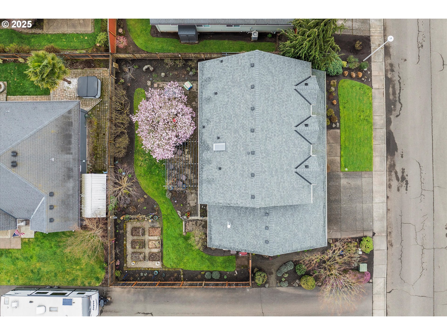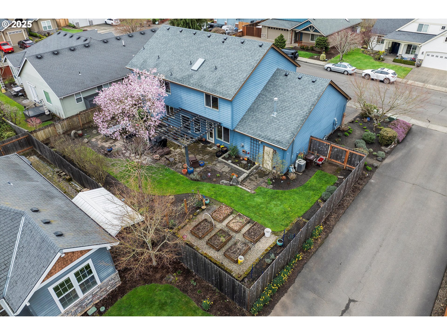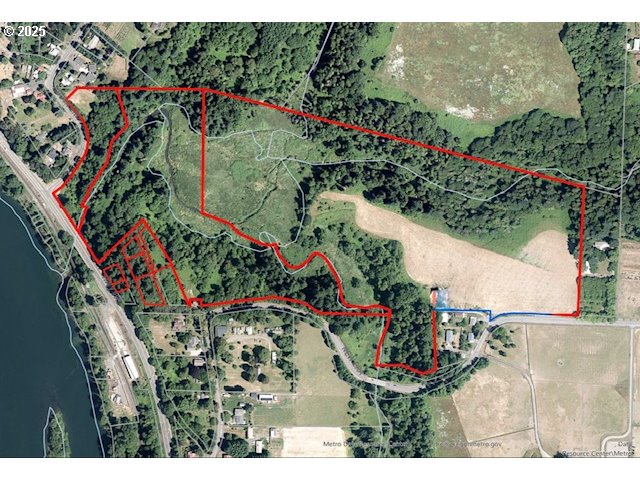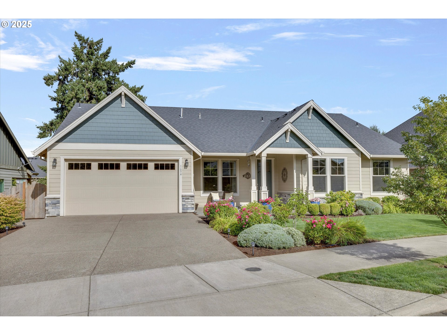1399 NE 12TH AVE
Canby, 97013
-
4 Bed
-
2.5 Bath
-
2367 SqFt
-
80 DOM
-
Built: 2000
- Status: Sold
$605,250
$605250
-
4 Bed
-
2.5 Bath
-
2367 SqFt
-
80 DOM
-
Built: 2000
- Status: Sold
Love this home?

Krishna Regupathy
Principal Broker
(503) 893-8874Price Improvement! OPEN Sunday June 22nd 1-3PM!! Custom built 4 bedroom home located on the Northside of Canby. This home has exceptional attention to detail, offering an inviting formal living and dining room with beautiful laminate flooring, perfect for entertaining. The open-concept family room and kitchen create a warm space, featuring a cozy fireplace and direct access to a private, fenced backyard, complete with a pergola, raised garden beds, grape arbor, and a water feature. The kitchen has gas appliances, a spacious island, and tile countertops, providing a functional yet stylish space for cooking and entertaining. The big primary suite offers a bright, attached bathroom with a walk-in closet plus a bonus closet, a soaker tub, and double sinks. Three additional spacious bedrooms, including one with an amazing storage room that could easily be transformed into a playroom, office, or large walk-in closet, providing flexibility for any need. Additional features include A/C, a newer roof, a 3-car tandem garage with extra storage, and a prime location close to walking trails, shopping, and other amenities.
Listing Provided Courtesy of Gina Hosford, Better Homes & Gardens Realty
General Information
-
747691468
-
SingleFamilyResidence
-
80 DOM
-
4
-
-
2.5
-
2367
-
2000
-
-
Clackamas
-
01873716
-
Knight 5/10
-
Baker Prairie 2/10
-
Canby 5/10
-
Residential
-
SingleFamilyResidence
-
3512 ERIKA ACRES LT 36
Listing Provided Courtesy of Gina Hosford, Better Homes & Gardens Realty
Krishna Realty data last checked: Aug 25, 2025 20:00 | Listing last modified Jul 23, 2025 10:23,
Source:

Download our Mobile app
Residence Information
-
1417
-
950
-
0
-
2367
-
approx
-
2367
-
1/Gas
-
4
-
2
-
1
-
2.5
-
Composition
-
3, Attached, Tandem
-
Stories2,Traditional
-
Driveway,OnStreet
-
2
-
2000
-
No
-
-
LapSiding
-
CrawlSpace
-
-
-
CrawlSpace
-
ConcretePerimeter
-
DoublePaneWindows
-
Features and Utilities
-
Formal
-
Dishwasher, Disposal, FreeStandingGasRange, GasAppliances, Island, Microwave, PlumbedForIceMaker, Tile
-
GarageDoorOpener, LaminateFlooring, Laundry, SoakingTub, WalltoWallCarpet
-
CoveredPatio, Fenced, Patio, Porch, RaisedBeds, WaterFeature, Yard
-
-
CentralAir
-
Gas
-
ForcedAir
-
PublicSewer
-
Gas
-
Gas
Financial
-
6393.07
-
0
-
-
-
-
Cash,Conventional,FHA,VALoan
-
04-03-2025
-
-
No
-
No
Comparable Information
-
06-22-2025
-
80
-
80
-
07-23-2025
-
Cash,Conventional,FHA,VALoan
-
$634,900
-
$625,000
-
$605,250
-
Jul 23, 2025 10:23
Schools
Map
History
| Date | Event & Source | Price |
|---|---|---|
| 07-23-2025 |
Sold (Price Changed) Price cut: $29.6K MLS # 747691468 |
$605,250 |
| 06-22-2025 |
Pending (Price Changed) Price cut: $9.9K MLS # 747691468 |
$625,000 |
| 06-20-2025 |
Active (Price Changed) Price cut: $9.9K MLS # 747691468 |
$625,000 |
| 04-03-2025 |
Active(Listed) MLS # 747691468 |
$634,900 |
Listing courtesy of Better Homes & Gardens Realty.
 The content relating to real estate for sale on this site comes in part from the IDX program of the RMLS of Portland, Oregon.
Real Estate listings held by brokerage firms other than this firm are marked with the RMLS logo, and
detailed information about these properties include the name of the listing's broker.
Listing content is copyright © 2019 RMLS of Portland, Oregon.
All information provided is deemed reliable but is not guaranteed and should be independently verified.
Krishna Realty data last checked: Aug 25, 2025 20:00 | Listing last modified Jul 23, 2025 10:23.
Some properties which appear for sale on this web site may subsequently have sold or may no longer be available.
The content relating to real estate for sale on this site comes in part from the IDX program of the RMLS of Portland, Oregon.
Real Estate listings held by brokerage firms other than this firm are marked with the RMLS logo, and
detailed information about these properties include the name of the listing's broker.
Listing content is copyright © 2019 RMLS of Portland, Oregon.
All information provided is deemed reliable but is not guaranteed and should be independently verified.
Krishna Realty data last checked: Aug 25, 2025 20:00 | Listing last modified Jul 23, 2025 10:23.
Some properties which appear for sale on this web site may subsequently have sold or may no longer be available.
Love this home?

Krishna Regupathy
Principal Broker
(503) 893-8874Price Improvement! OPEN Sunday June 22nd 1-3PM!! Custom built 4 bedroom home located on the Northside of Canby. This home has exceptional attention to detail, offering an inviting formal living and dining room with beautiful laminate flooring, perfect for entertaining. The open-concept family room and kitchen create a warm space, featuring a cozy fireplace and direct access to a private, fenced backyard, complete with a pergola, raised garden beds, grape arbor, and a water feature. The kitchen has gas appliances, a spacious island, and tile countertops, providing a functional yet stylish space for cooking and entertaining. The big primary suite offers a bright, attached bathroom with a walk-in closet plus a bonus closet, a soaker tub, and double sinks. Three additional spacious bedrooms, including one with an amazing storage room that could easily be transformed into a playroom, office, or large walk-in closet, providing flexibility for any need. Additional features include A/C, a newer roof, a 3-car tandem garage with extra storage, and a prime location close to walking trails, shopping, and other amenities.
Similar Properties
Download our Mobile app


