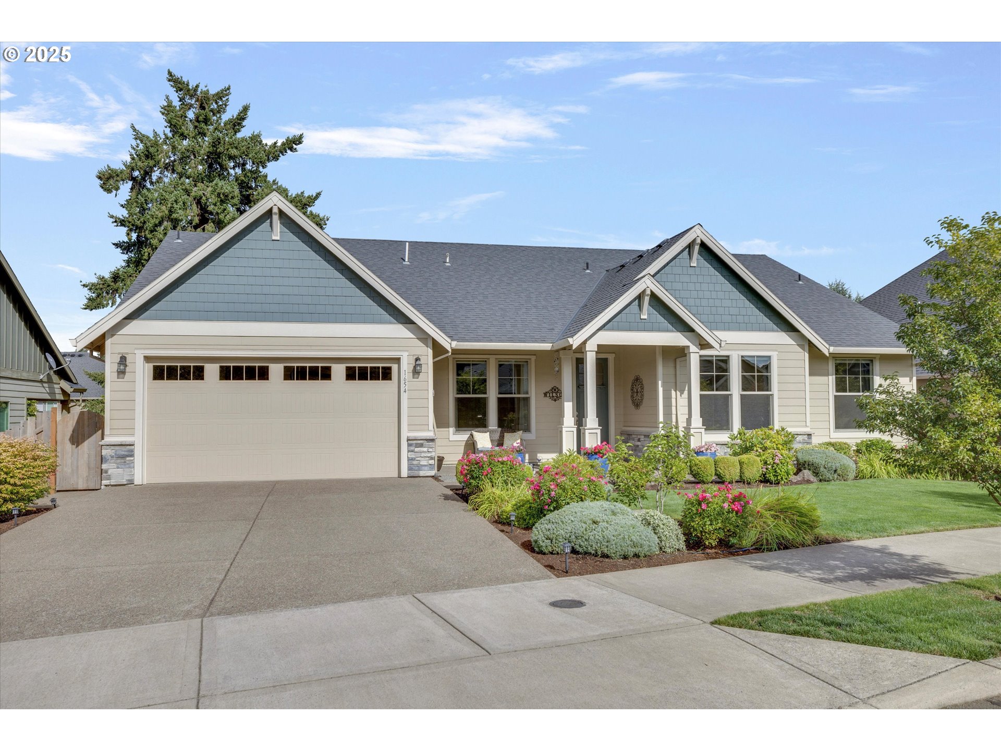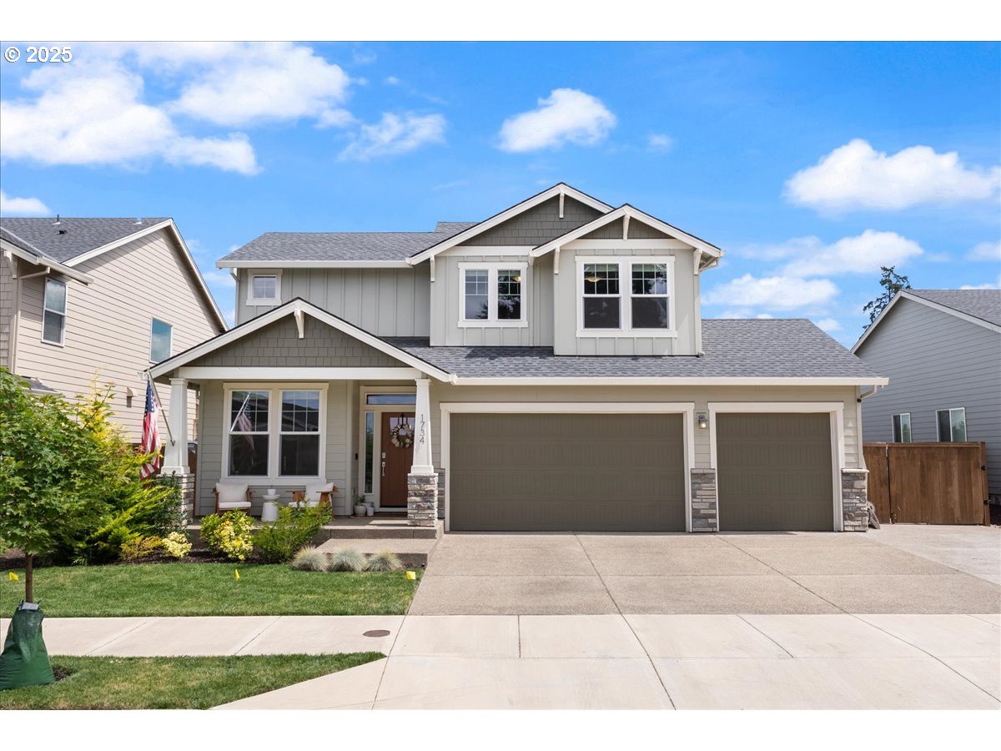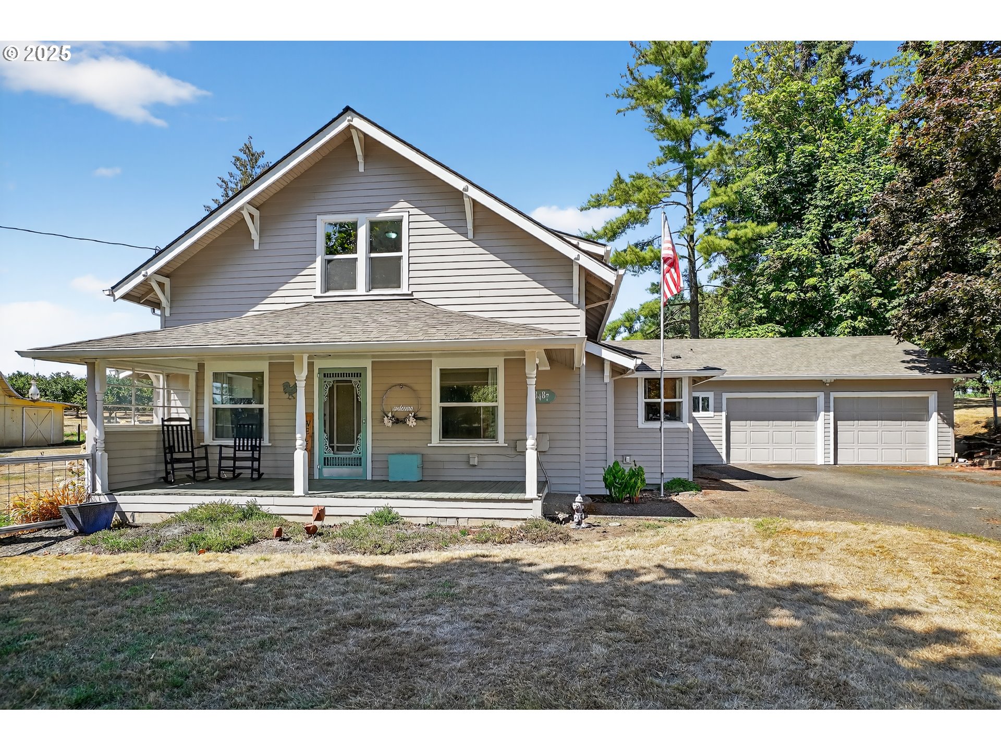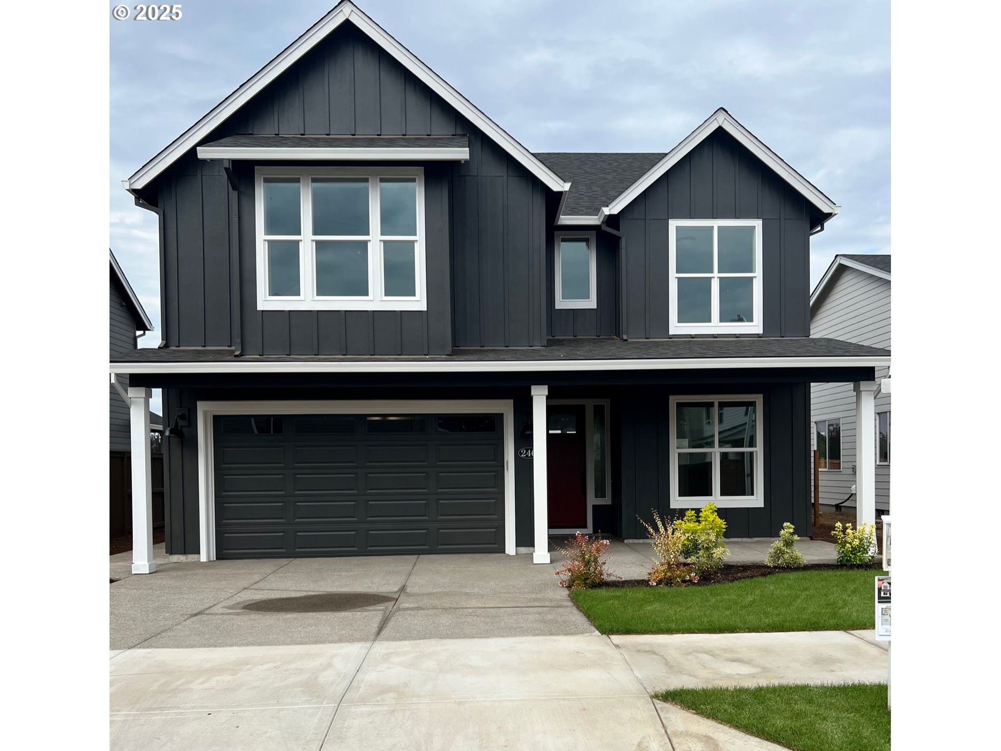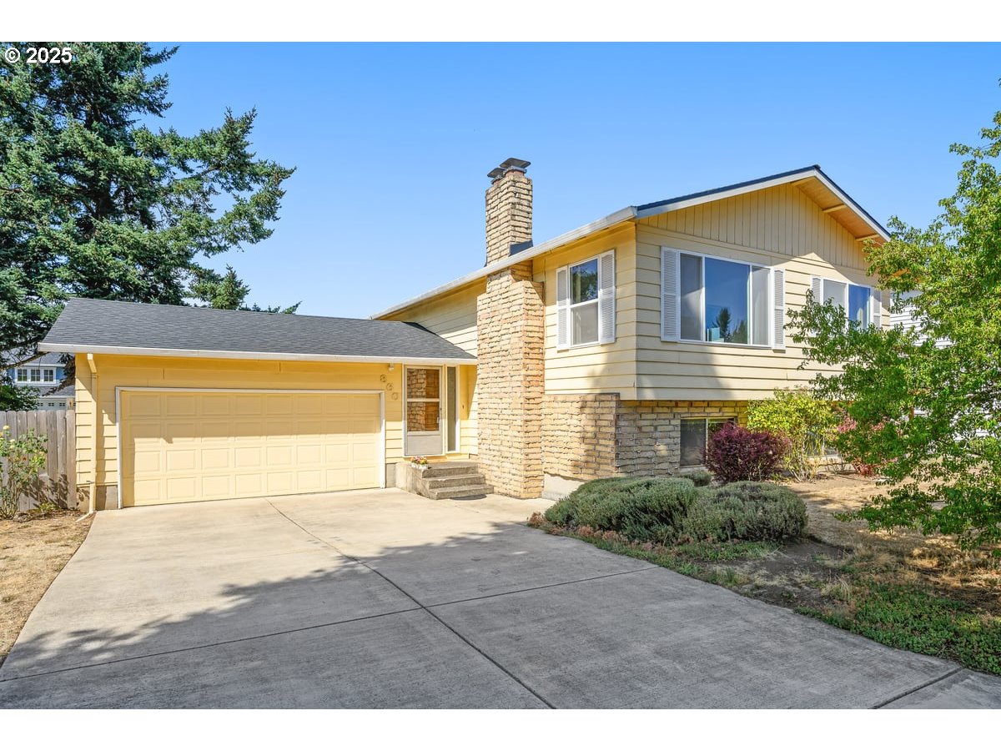1654 N PLUM CT
Canby, 97013
-
4 Bed
-
2.5 Bath
-
2651 SqFt
-
1 DOM
-
Built: 2017
- Status: Active
$769,000
$769000
-
4 Bed
-
2.5 Bath
-
2651 SqFt
-
1 DOM
-
Built: 2017
- Status: Active
Love this home?

Krishna Regupathy
Principal Broker
(503) 893-8874Better than new construction with main floor living and stunning outdoor space that allows for plenty of privacy as it backs up to the walking trails. Enjoy this spacious living with 10 ft ceilings, custom wainscotting throughout the entry and family room, a main-level primary suite, with two additional bedrooms, and a den/office/additional bedroom on the main level. Upstairs offers a huge bonus/media room with its own wet bar, perfect for hobbies, work out space, and work from home flexibility. At the heart of the home is the bright open island kitchen with eating bar, hand-scraped hardwood floors, pullout drawers, slow-close cabinetry, gas cooking, and a generous pantry. The dining area opens to the backyard through the sliding glass doors, while the living room features custom built-ins surrounding a cozy gas fireplace. The primary suite boasts a soaking tub, double vanity, walk in shower, a roomy walk in closet. The laundry/mudroom with sink and storage sits conveniently off the garage. The garage includes multiple built-in storage areas for maximum organization. The backyard offers an extended patio, a shed, and numerous raised garden beds-perfect for gardening enthusiasts and hosting Summer & Fall get-togethers. The pride of ownership shines throughout this property.
Listing Provided Courtesy of Donna Coon, Better Homes & Gardens Realty
General Information
-
622483569
-
SingleFamilyResidence
-
1 DOM
-
4
-
-
2.5
-
2651
-
2017
-
-
Clackamas
-
05030785
-
Knight 5/10
-
Baker Prairie 2/10
-
Canby 5/10
-
Residential
-
SingleFamilyResidence
-
SUBDIVISION FRANZ MEADOW 4457 LT 8
Listing Provided Courtesy of Donna Coon, Better Homes & Gardens Realty
Krishna Realty data last checked: Aug 20, 2025 02:36 | Listing last modified Aug 19, 2025 13:08,
Source:

Download our Mobile app
Residence Information
-
450
-
2201
-
0
-
2651
-
Builder
-
2651
-
1/Gas
-
4
-
2
-
1
-
2.5
-
Composition
-
2, Attached
-
Stories2,Craftsman
-
Driveway,OnStreet
-
2
-
2017
-
No
-
-
CementSiding, Stone
-
CrawlSpace
-
-
-
CrawlSpace
-
ConcretePerimeter,Pi
-
DoublePaneWindows,Vi
-
Features and Utilities
-
-
BuiltinOven, BuiltinRange, Dishwasher, Disposal, Granite, Microwave, Pantry, PlumbedForIceMaker, RangeHood, S
-
CeilingFan, EngineeredHardwood, GarageDoorOpener, Granite, Laundry, SoakingTub, WalltoWallCarpet
-
CoveredPatio, Fenced, Garden, Patio, Porch, Sprinkler, ToolShed, Yard
-
GarageonMain, GroundLevel, OneLevel
-
CentralAir
-
Gas
-
ForcedAir95Plus
-
PublicSewer
-
Gas
-
Electricity, Gas
Financial
-
6979.6
-
0
-
-
-
-
Cash,Conventional,FHA,VALoan
-
08-19-2025
-
-
No
-
No
Comparable Information
-
-
1
-
1
-
-
Cash,Conventional,FHA,VALoan
-
$769,000
-
$769,000
-
-
Aug 19, 2025 13:08
Schools
Map
Listing courtesy of Better Homes & Gardens Realty.
 The content relating to real estate for sale on this site comes in part from the IDX program of the RMLS of Portland, Oregon.
Real Estate listings held by brokerage firms other than this firm are marked with the RMLS logo, and
detailed information about these properties include the name of the listing's broker.
Listing content is copyright © 2019 RMLS of Portland, Oregon.
All information provided is deemed reliable but is not guaranteed and should be independently verified.
Krishna Realty data last checked: Aug 20, 2025 02:36 | Listing last modified Aug 19, 2025 13:08.
Some properties which appear for sale on this web site may subsequently have sold or may no longer be available.
The content relating to real estate for sale on this site comes in part from the IDX program of the RMLS of Portland, Oregon.
Real Estate listings held by brokerage firms other than this firm are marked with the RMLS logo, and
detailed information about these properties include the name of the listing's broker.
Listing content is copyright © 2019 RMLS of Portland, Oregon.
All information provided is deemed reliable but is not guaranteed and should be independently verified.
Krishna Realty data last checked: Aug 20, 2025 02:36 | Listing last modified Aug 19, 2025 13:08.
Some properties which appear for sale on this web site may subsequently have sold or may no longer be available.
Love this home?

Krishna Regupathy
Principal Broker
(503) 893-8874Better than new construction with main floor living and stunning outdoor space that allows for plenty of privacy as it backs up to the walking trails. Enjoy this spacious living with 10 ft ceilings, custom wainscotting throughout the entry and family room, a main-level primary suite, with two additional bedrooms, and a den/office/additional bedroom on the main level. Upstairs offers a huge bonus/media room with its own wet bar, perfect for hobbies, work out space, and work from home flexibility. At the heart of the home is the bright open island kitchen with eating bar, hand-scraped hardwood floors, pullout drawers, slow-close cabinetry, gas cooking, and a generous pantry. The dining area opens to the backyard through the sliding glass doors, while the living room features custom built-ins surrounding a cozy gas fireplace. The primary suite boasts a soaking tub, double vanity, walk in shower, a roomy walk in closet. The laundry/mudroom with sink and storage sits conveniently off the garage. The garage includes multiple built-in storage areas for maximum organization. The backyard offers an extended patio, a shed, and numerous raised garden beds-perfect for gardening enthusiasts and hosting Summer & Fall get-togethers. The pride of ownership shines throughout this property.
Similar Properties
Download our Mobile app
