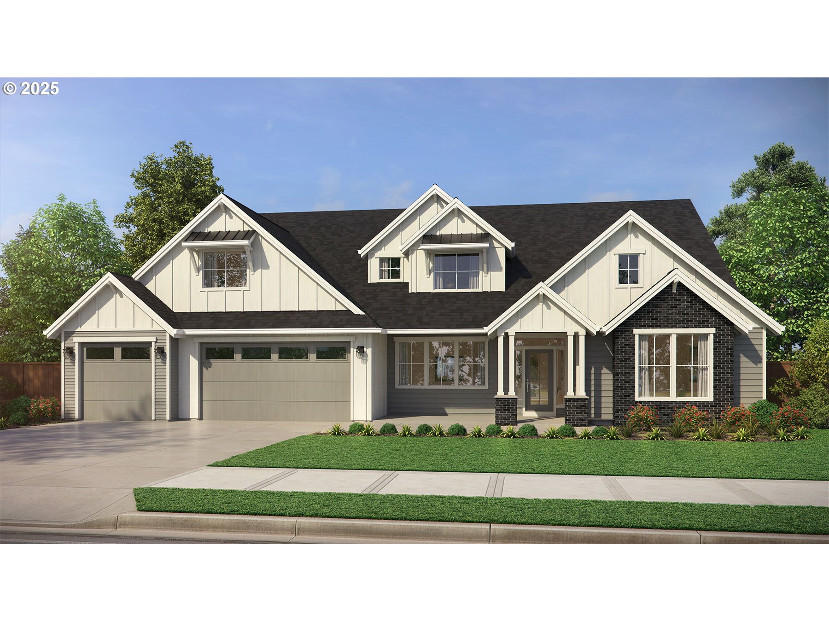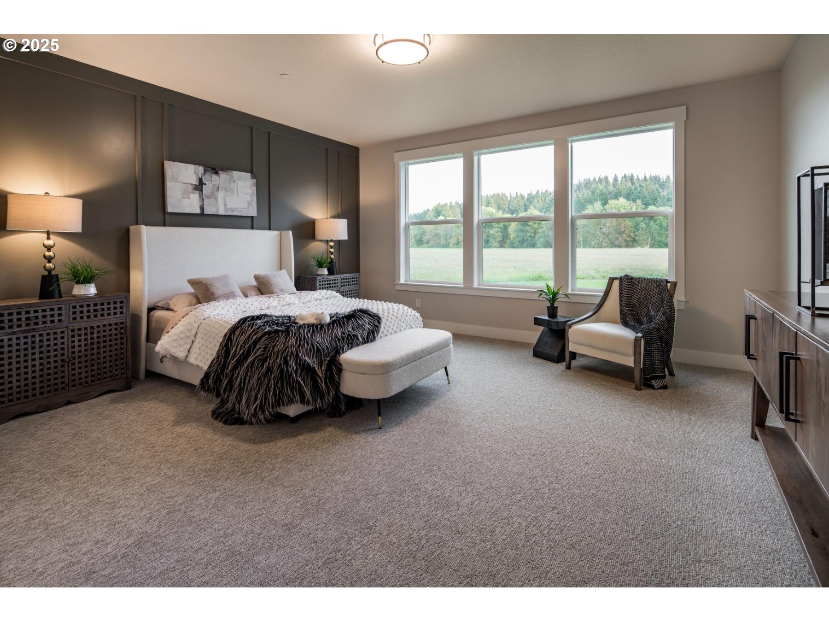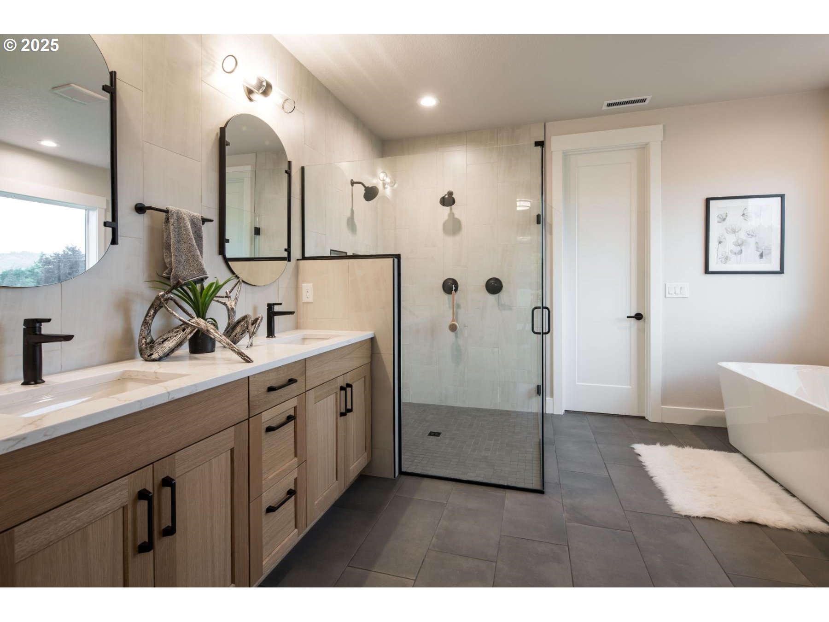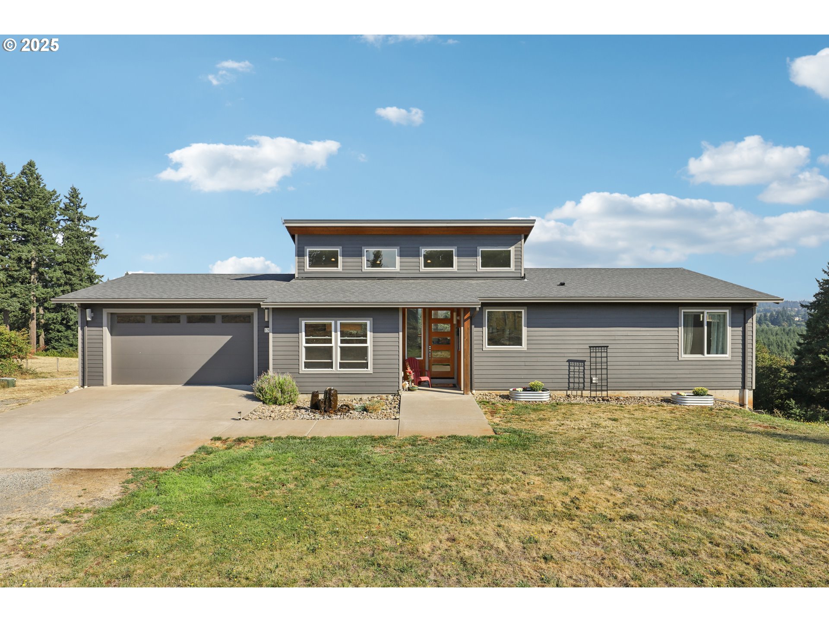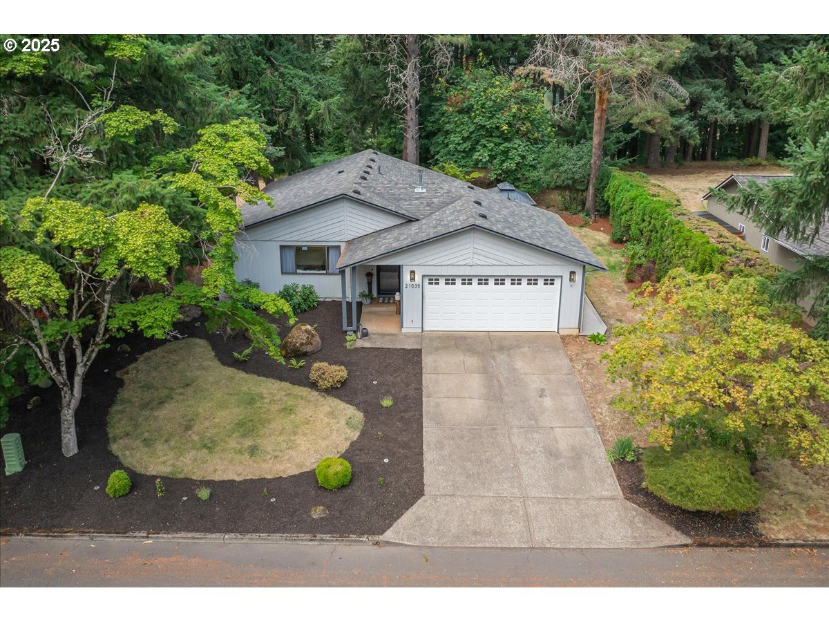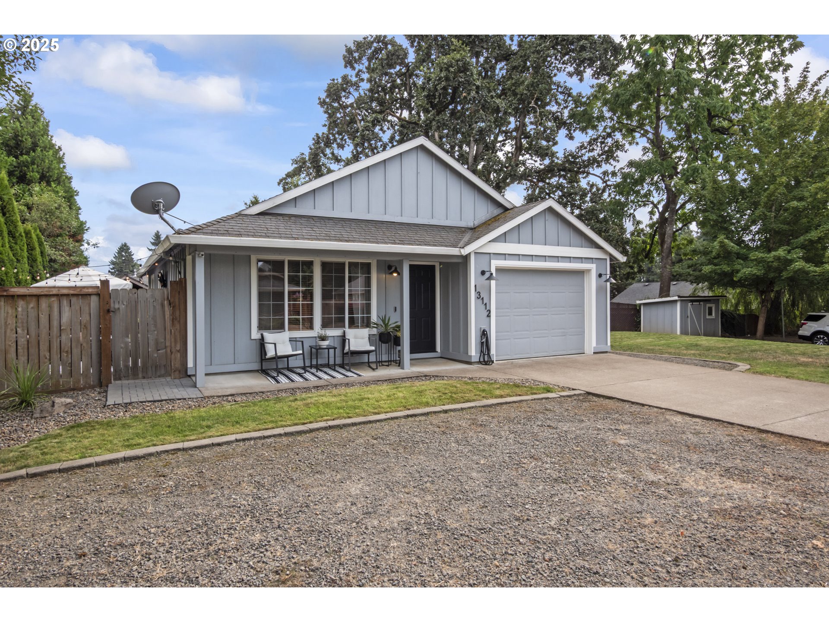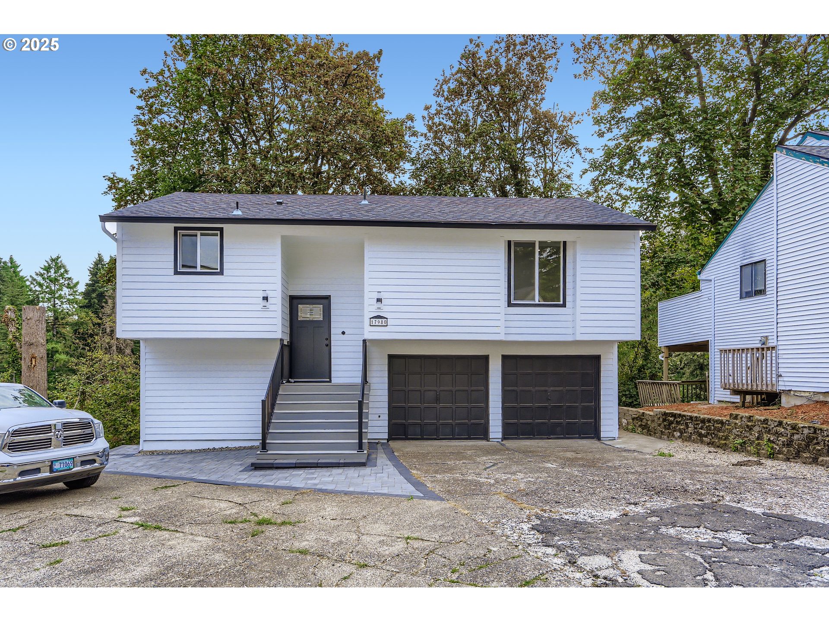$1299000
-
4 Bed
-
3.5 Bath
-
3756 SqFt
-
109 DOM
-
Built: 2025
- Status: Pending
Love this home?

Krishna Regupathy
Principal Broker
(503) 893-8874This highly sought after 2.2 acre mostly level lot is located just minutes from Canby and Oregon City. You will love the country surroundings and the closeness of all the amenities you desire. This land is being sold as a proposed build with Garrette Custom Homes. There is an award winning 3756 SQ Ft main level living floor plan selected for this land but feel free to choose any of Garrette Custom Homes floorplans. This home is nicely equipped with some luxury included features at the base list price. That said we don't want to design your dream home for you so enjoy making designer options, structural upgrades, and even customizations to the plan to make this home your own. Based on most build clients the average range of options and upgrades is between $130,000 to $200,000. As for customizations that is priced per custom item. There is a mother in law suite add with an oversized 4 car garage option for roughly $120,000 making this home 4397 sq ft. If you have any questions on budgeting, design, process, build time or financing just reach out. Videos and photos are of previously built Shasta XXL models. There is not a built home on this land. A floorplan and included features sheet is attached to the listing. To see one of our model homes please reach out for appointments Wednesday thru Sunday.
Listing Provided Courtesy of Stephen Brooks, MORE Realty
General Information
-
119735492
-
SingleFamilyResidence
-
109 DOM
-
4
-
2.2 acres
-
3.5
-
3756
-
2025
-
RRFF5
-
Clackamas
-
00899512
-
Carus 2/10
-
Baker Prairie
-
Canby
-
Residential
-
SingleFamilyResidence
-
SECTION 29 TOWNSHIP 3S RANGE 2E TAX LOT 01700
Listing Provided Courtesy of Stephen Brooks, MORE Realty
Krishna Realty data last checked: Aug 29, 2025 20:49 | Listing last modified Aug 24, 2025 09:19,
Source:

Download our Mobile app
Similar Properties
Download our Mobile app
