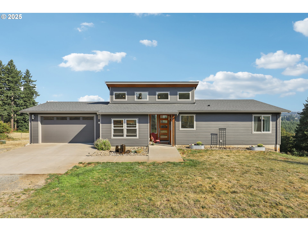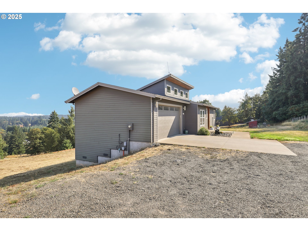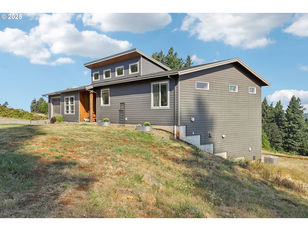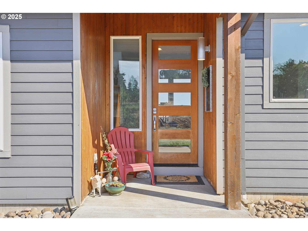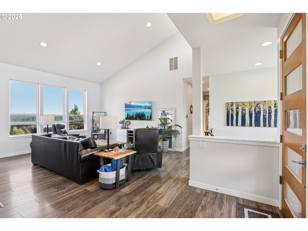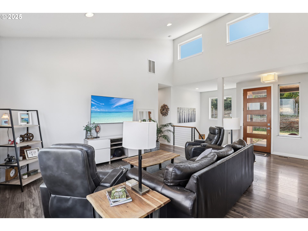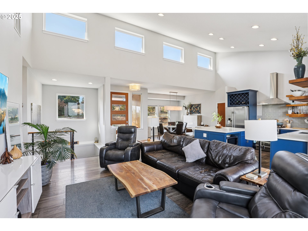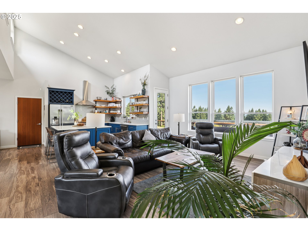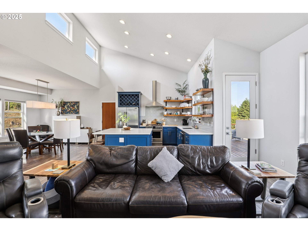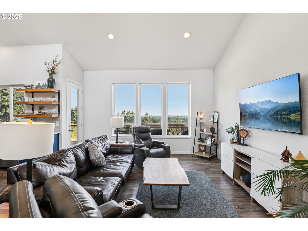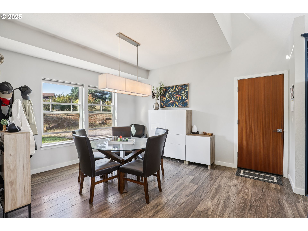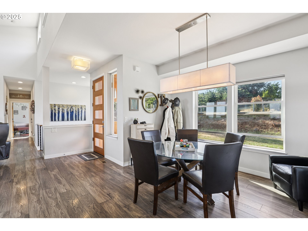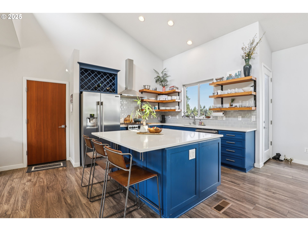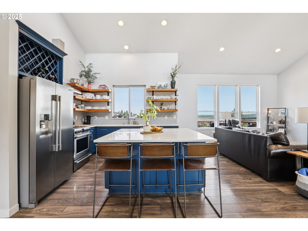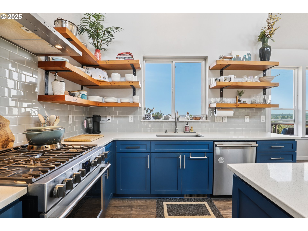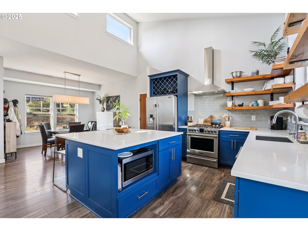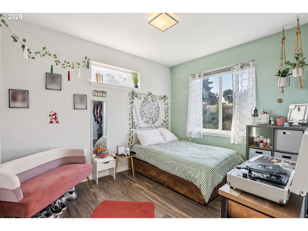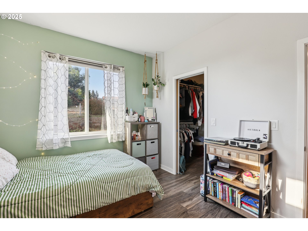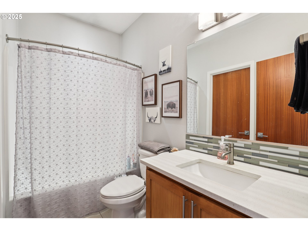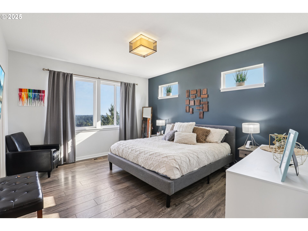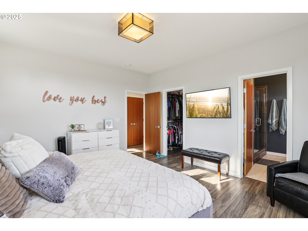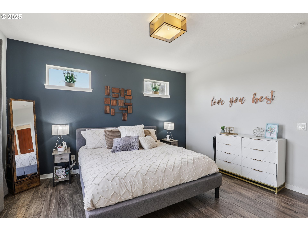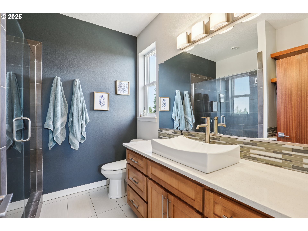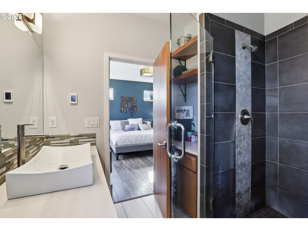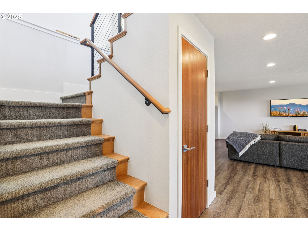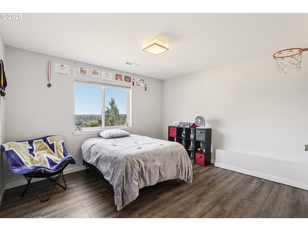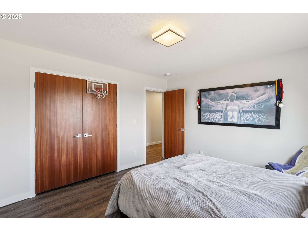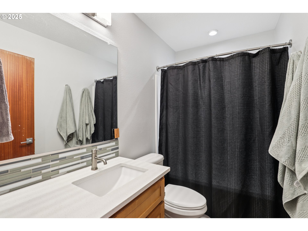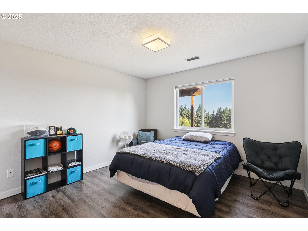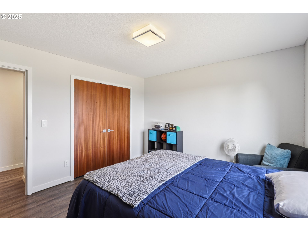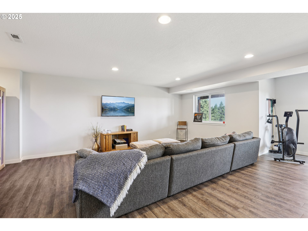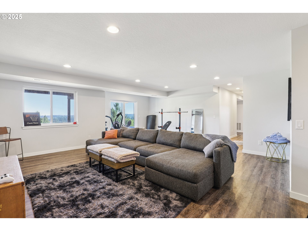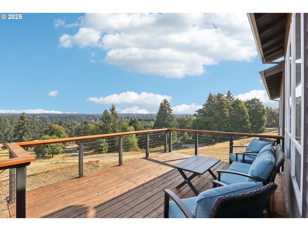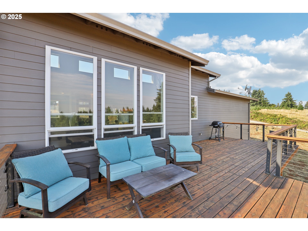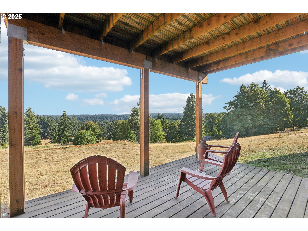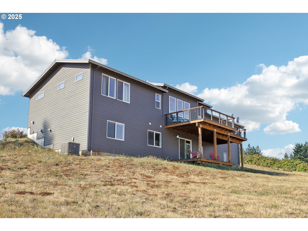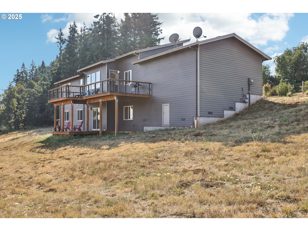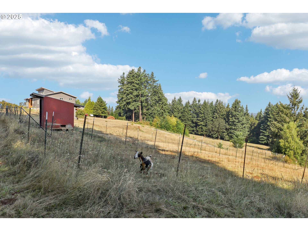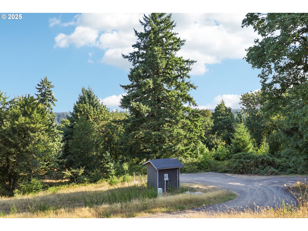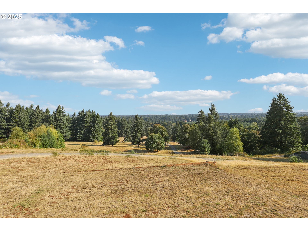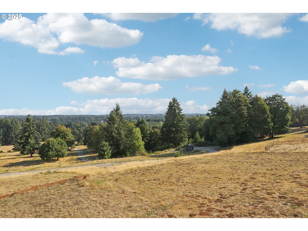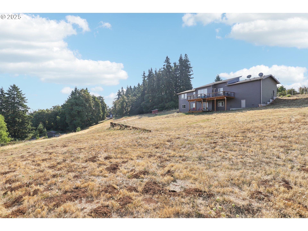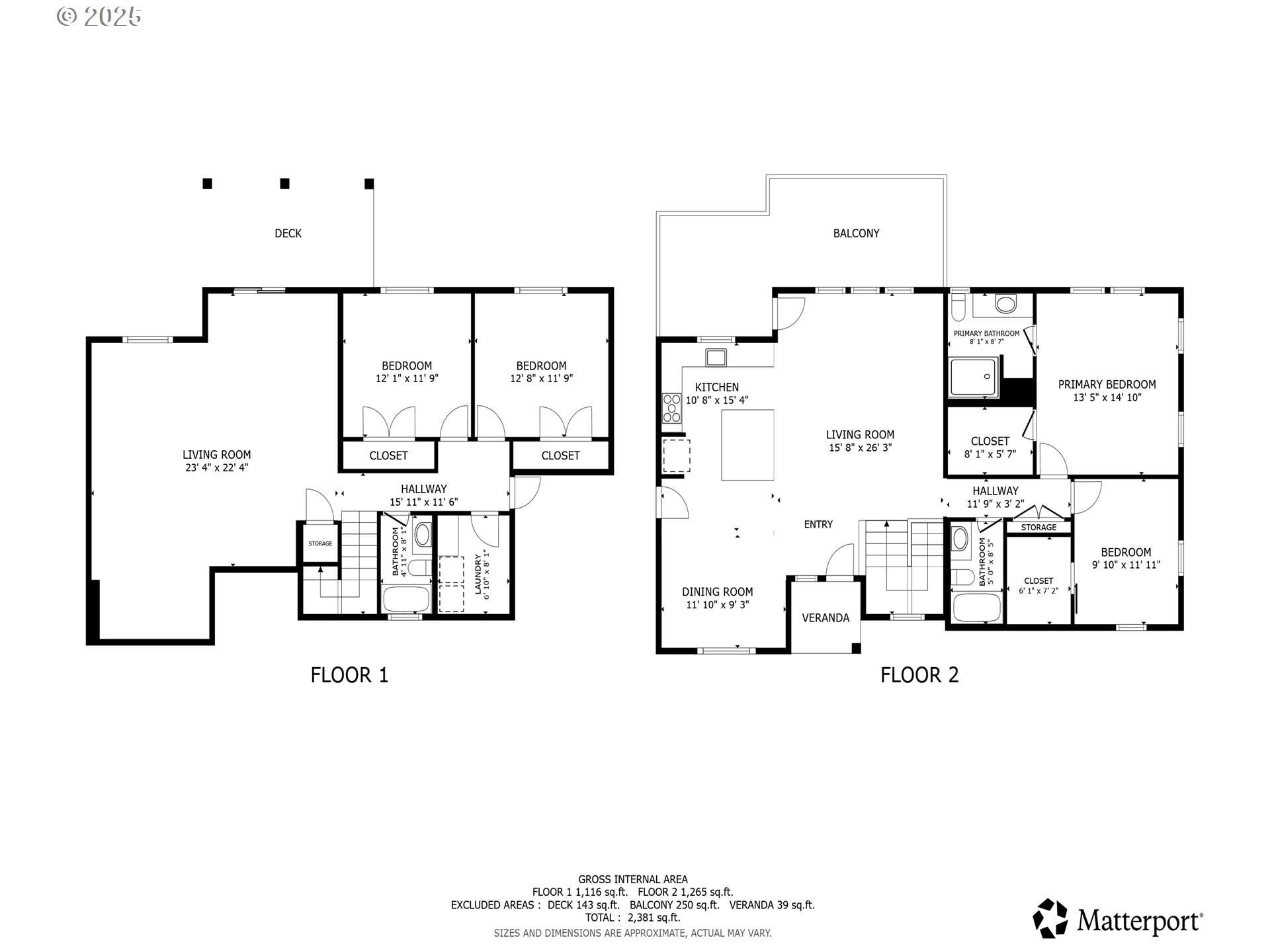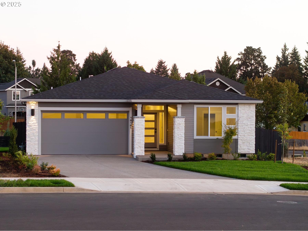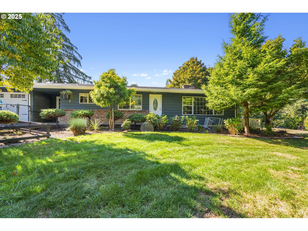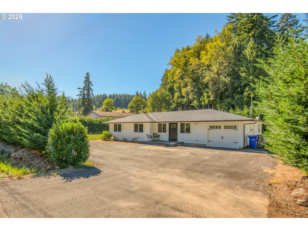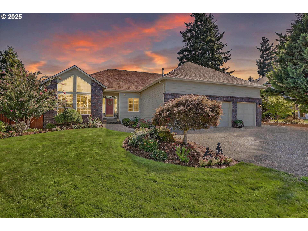13005 S CASTO RD
OregonCity, 97045
-
4 Bed
-
3 Bath
-
2716 SqFt
-
20 DOM
-
Built: 2016
- Status: Active
$850,000
Price cut: $24.9K (09-16-2025)
$850000
Price cut: $24.9K (09-16-2025)
-
4 Bed
-
3 Bath
-
2716 SqFt
-
20 DOM
-
Built: 2016
- Status: Active
Love this home?

Krishna Regupathy
Principal Broker
(503) 893-8874Custom built daylight ranch home on 2 acres provides that private country feel while still being within minutes to the amenities of both Oregon City and Canby! Light and bright w/vaulted ceilings featuring sprawling territorial views from the main living space. Fantastic kitchen overlooks living and dining rooms with huge island, quartz counters, stainless steel appliances, and plenty of storage. Primary bedroom offers walk-in closet, walk-in shower, heated tile floor in bath, and more territorial views. 2nd bedroom on main with excellent walk-in closet and Jack and Jill bathroom. Lower level daylight basement with large family room perfect for media room, gym, etc. 3rd and 4th bedroom on lower level with large laundry room. Head out onto the back deck to enjoy the expansive views, gas hookup makes BBQing a breeze. So many opportunities with this 2 acre lot, easily add a shop, expand the landscaping, add additional pasture in addition to the current goat pen, park the RV, and more! Within close proximity to Christopher Bridge Cellar tasting room, this property is an absolute must see!
Listing Provided Courtesy of Aaron Rader, Redfin
General Information
-
118608826
-
SingleFamilyResidence
-
20 DOM
-
4
-
1.99 acres
-
3
-
2716
-
2016
-
AGF/EFU
-
Clackamas
-
05030146
-
Carus 2/10
-
Baker Prairie
-
Canby
-
Residential
-
SingleFamilyResidence
-
PARTITION PLAT 2015-093 PARCEL 1
Listing Provided Courtesy of Aaron Rader, Redfin
Krishna Realty data last checked: Sep 29, 2025 23:27 | Listing last modified Sep 18, 2025 14:26,
Source:

Download our Mobile app
Residence Information
-
0
-
1358
-
1358
-
2716
-
County
-
1358
-
-
4
-
3
-
0
-
3
-
Composition
-
2, Attached
-
DaylightRanch
-
Driveway,RVAccessPar
-
2
-
2016
-
No
-
-
CementSiding
-
Daylight,Finished
-
-
-
Daylight,Finished
-
-
-
Features and Utilities
-
-
Dishwasher, FreeStandingGasRange, FreeStandingRefrigerator, GasAppliances, Island, Quartz, RangeHood, Stain
-
HeatedTileFloor, Laundry, LuxuryVinylPlank, VaultedCeiling, VinylFloor
-
Deck, GasHookup, Porch, RaisedBeds, RVParking, Yard
-
GarageonMain, MainFloorBedroomBath, Parking, WalkinShower
-
HeatPump
-
Propane, Tank
-
ForcedAir, HeatPump
-
StandardSeptic
-
Propane, Tank
-
Propane
Financial
-
4473.74
-
0
-
-
-
-
Cash,Conventional,FHA,VALoan
-
08-29-2025
-
-
No
-
No
Comparable Information
-
-
20
-
31
-
-
Cash,Conventional,FHA,VALoan
-
$874,900
-
$850,000
-
-
Sep 18, 2025 14:26
Schools
Map
Listing courtesy of Redfin.
 The content relating to real estate for sale on this site comes in part from the IDX program of the RMLS of Portland, Oregon.
Real Estate listings held by brokerage firms other than this firm are marked with the RMLS logo, and
detailed information about these properties include the name of the listing's broker.
Listing content is copyright © 2019 RMLS of Portland, Oregon.
All information provided is deemed reliable but is not guaranteed and should be independently verified.
Krishna Realty data last checked: Sep 29, 2025 23:27 | Listing last modified Sep 18, 2025 14:26.
Some properties which appear for sale on this web site may subsequently have sold or may no longer be available.
The content relating to real estate for sale on this site comes in part from the IDX program of the RMLS of Portland, Oregon.
Real Estate listings held by brokerage firms other than this firm are marked with the RMLS logo, and
detailed information about these properties include the name of the listing's broker.
Listing content is copyright © 2019 RMLS of Portland, Oregon.
All information provided is deemed reliable but is not guaranteed and should be independently verified.
Krishna Realty data last checked: Sep 29, 2025 23:27 | Listing last modified Sep 18, 2025 14:26.
Some properties which appear for sale on this web site may subsequently have sold or may no longer be available.
Love this home?

Krishna Regupathy
Principal Broker
(503) 893-8874Custom built daylight ranch home on 2 acres provides that private country feel while still being within minutes to the amenities of both Oregon City and Canby! Light and bright w/vaulted ceilings featuring sprawling territorial views from the main living space. Fantastic kitchen overlooks living and dining rooms with huge island, quartz counters, stainless steel appliances, and plenty of storage. Primary bedroom offers walk-in closet, walk-in shower, heated tile floor in bath, and more territorial views. 2nd bedroom on main with excellent walk-in closet and Jack and Jill bathroom. Lower level daylight basement with large family room perfect for media room, gym, etc. 3rd and 4th bedroom on lower level with large laundry room. Head out onto the back deck to enjoy the expansive views, gas hookup makes BBQing a breeze. So many opportunities with this 2 acre lot, easily add a shop, expand the landscaping, add additional pasture in addition to the current goat pen, park the RV, and more! Within close proximity to Christopher Bridge Cellar tasting room, this property is an absolute must see!
Similar Properties
Download our Mobile app
