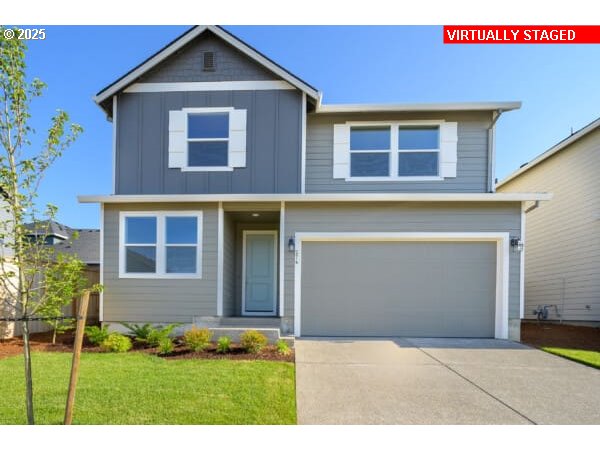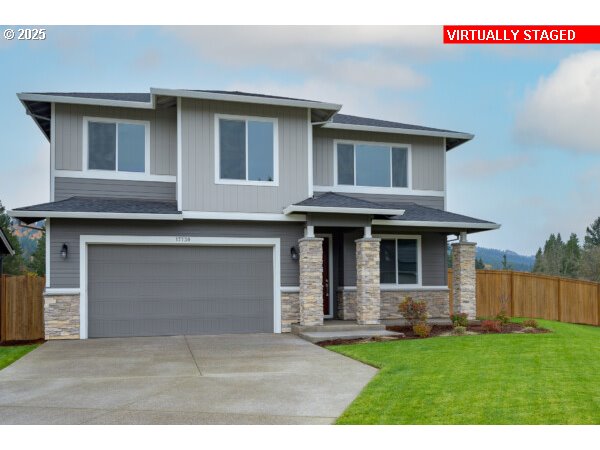10476 SE HERITAGE RD 303
HappyValley, 97086
-
4 Bed
-
3 Bath
-
2366 SqFt
-
47 DOM
-
Built: 2025
- Status: Active
$714,969
Price cut: $9.9K (09-19-2025)
$714969
Price cut: $9.9K (09-19-2025)
-
4 Bed
-
3 Bath
-
2366 SqFt
-
47 DOM
-
Built: 2025
- Status: Active
Love this home?

Krishna Regupathy
Principal Broker
(503) 893-8874Spacious 4-bed, 3-bath home with 2,366 sq ft and 2-story layout. Features dual suites—one on the main, perfect for guests or office. Open-concept great room with gas fireplace flows into dining and kitchen w/eating bar, walk-in pantry. Primary suite includes soaking tub + walk-in closet. Large utility room, optional covered patio, and 2 car garage. Bright, functional, and perfect for modern living! Flex cash incentive available with in house lender.
Listing Provided Courtesy of Holden Wiseman, Holt Homes Realty, LLC
General Information
-
646458301
-
SingleFamilyResidence
-
47 DOM
-
4
-
-
3
-
2366
-
2025
-
-
Clackamas
-
05038308
-
Scouters Mtn
-
Happy Valley 7/10
-
Adrienne Nelson
-
Residential
-
SingleFamilyResidence
-
SUBDIVISION SCOUTERS MOUNTAIN NO. 2 4677 LT 303
Listing Provided Courtesy of Holden Wiseman, Holt Homes Realty, LLC
Krishna Realty data last checked: Oct 07, 2025 08:16 | Listing last modified Oct 05, 2025 17:09,
Source:

Download our Mobile app
Residence Information
-
1338
-
1028
-
0
-
2366
-
PLANS
-
2366
-
1/Gas
-
4
-
3
-
0
-
3
-
Composition
-
2, Attached
-
Stories2,Craftsman
-
Driveway,EVReady
-
2
-
2025
-
No
-
-
CementSiding, LapSiding
-
CrawlSpace
-
-
-
CrawlSpace
-
ConcretePerimeter,Pi
-
DoublePaneWindows
-
Commons, Management, P
Features and Utilities
-
-
Dishwasher, GasAppliances, Island, Pantry, PlumbedForIceMaker, Quartz, StainlessSteelAppliance, Tile
-
GarageDoorOpener, LaminateFlooring, Quartz
-
CoveredDeck, Fenced, Yard
-
GarageonMain
-
AirConditioningReady
-
ENERGYSTARQualifiedEquipment, T
-
ENERGYSTARQualifiedEquipment
-
PublicSewer
-
ENERGYSTARQualifiedEquipment, Tankless
-
Electricity, Gas
Financial
-
2167.81
-
1
-
-
65 / Month
-
-
Cash,Conventional,FHA,VALoan
-
08-20-2025
-
-
No
-
No
Comparable Information
-
-
47
-
48
-
-
Cash,Conventional,FHA,VALoan
-
$724,960
-
$714,969
-
-
Oct 05, 2025 17:09
Schools
Map
Listing courtesy of Holt Homes Realty, LLC.
 The content relating to real estate for sale on this site comes in part from the IDX program of the RMLS of Portland, Oregon.
Real Estate listings held by brokerage firms other than this firm are marked with the RMLS logo, and
detailed information about these properties include the name of the listing's broker.
Listing content is copyright © 2019 RMLS of Portland, Oregon.
All information provided is deemed reliable but is not guaranteed and should be independently verified.
Krishna Realty data last checked: Oct 07, 2025 08:16 | Listing last modified Oct 05, 2025 17:09.
Some properties which appear for sale on this web site may subsequently have sold or may no longer be available.
The content relating to real estate for sale on this site comes in part from the IDX program of the RMLS of Portland, Oregon.
Real Estate listings held by brokerage firms other than this firm are marked with the RMLS logo, and
detailed information about these properties include the name of the listing's broker.
Listing content is copyright © 2019 RMLS of Portland, Oregon.
All information provided is deemed reliable but is not guaranteed and should be independently verified.
Krishna Realty data last checked: Oct 07, 2025 08:16 | Listing last modified Oct 05, 2025 17:09.
Some properties which appear for sale on this web site may subsequently have sold or may no longer be available.
Love this home?

Krishna Regupathy
Principal Broker
(503) 893-8874Spacious 4-bed, 3-bath home with 2,366 sq ft and 2-story layout. Features dual suites—one on the main, perfect for guests or office. Open-concept great room with gas fireplace flows into dining and kitchen w/eating bar, walk-in pantry. Primary suite includes soaking tub + walk-in closet. Large utility room, optional covered patio, and 2 car garage. Bright, functional, and perfect for modern living! Flex cash incentive available with in house lender.
Similar Properties
Download our Mobile app









































