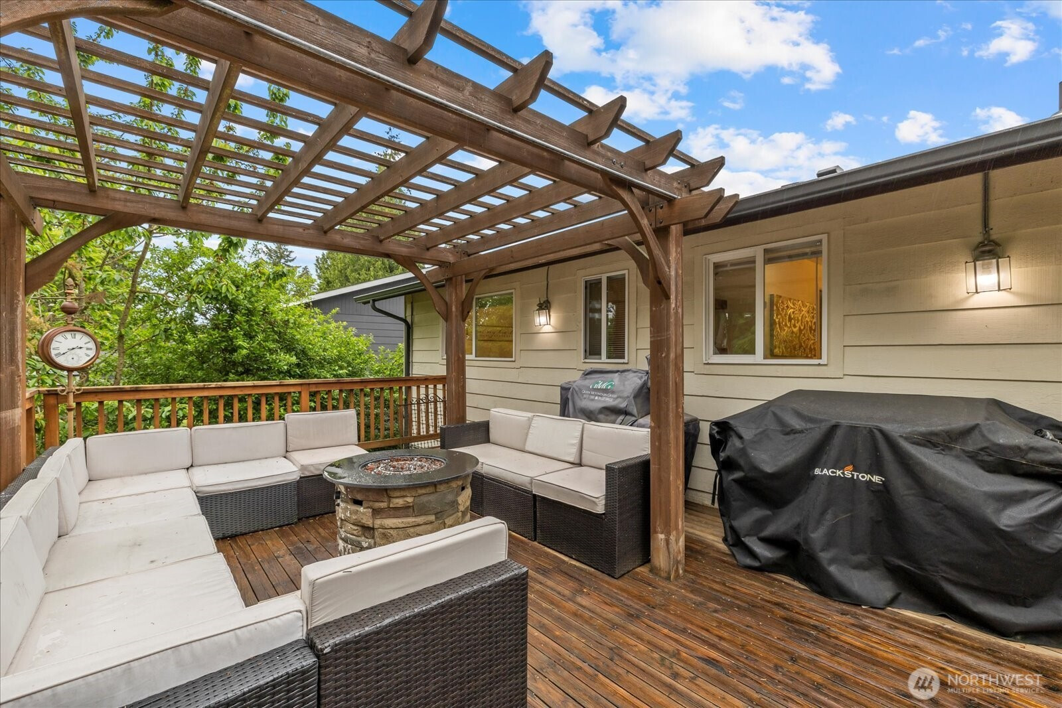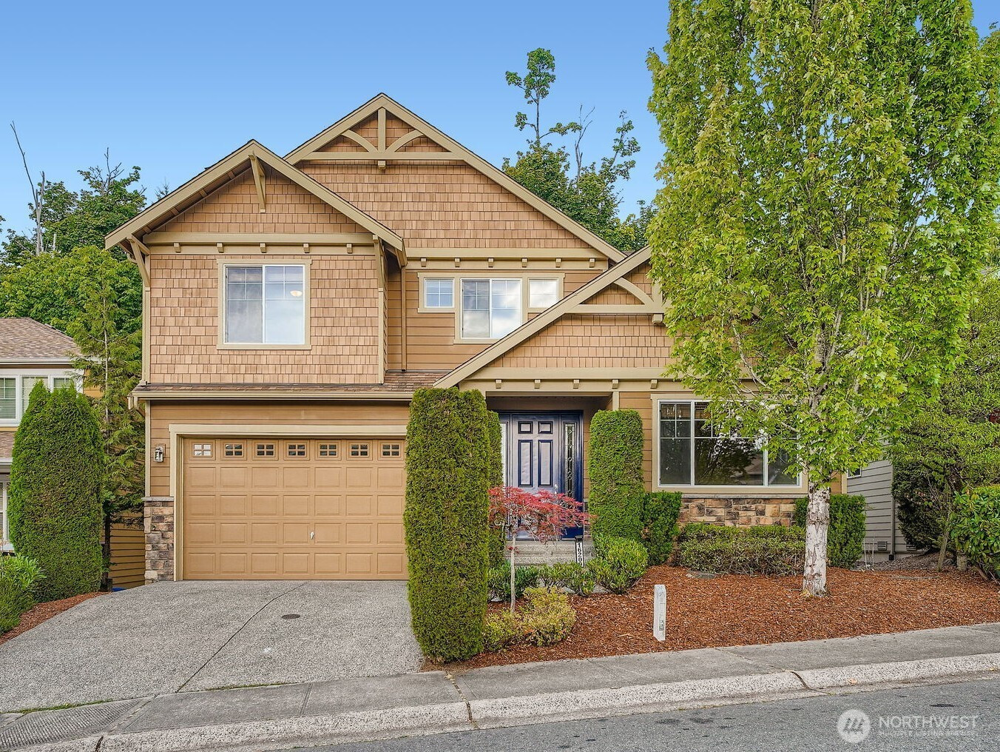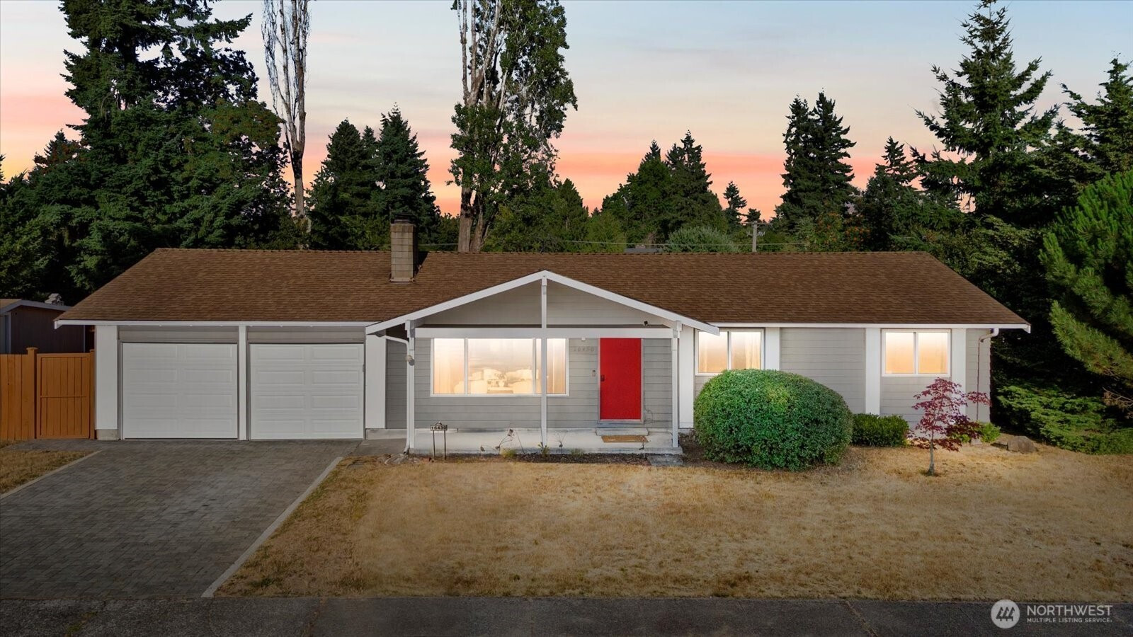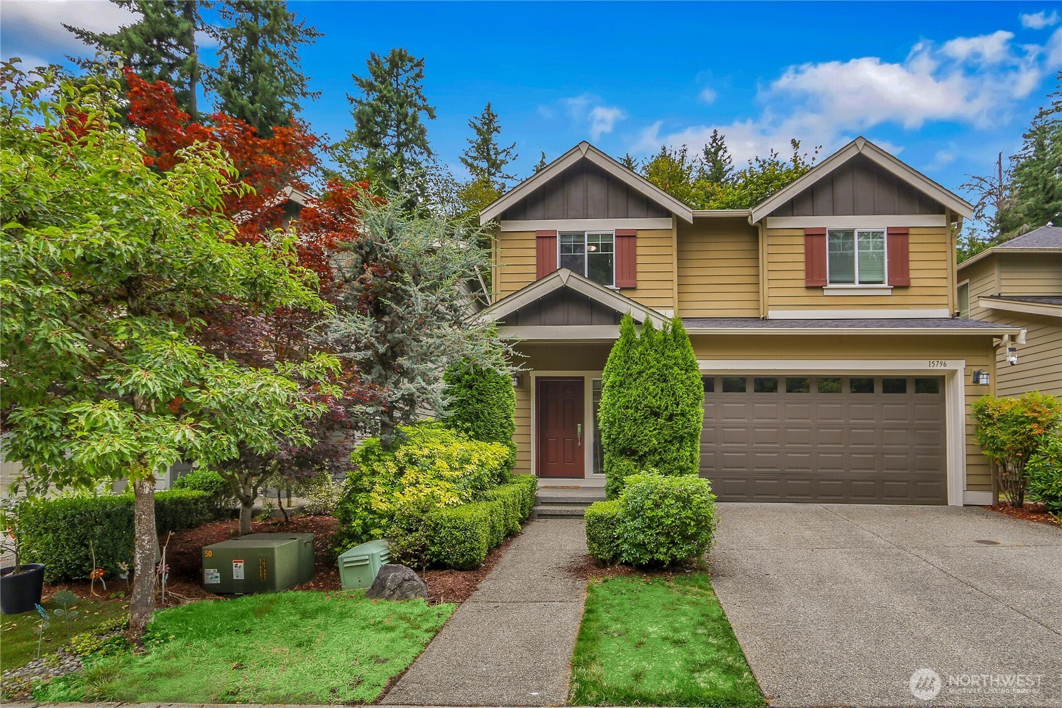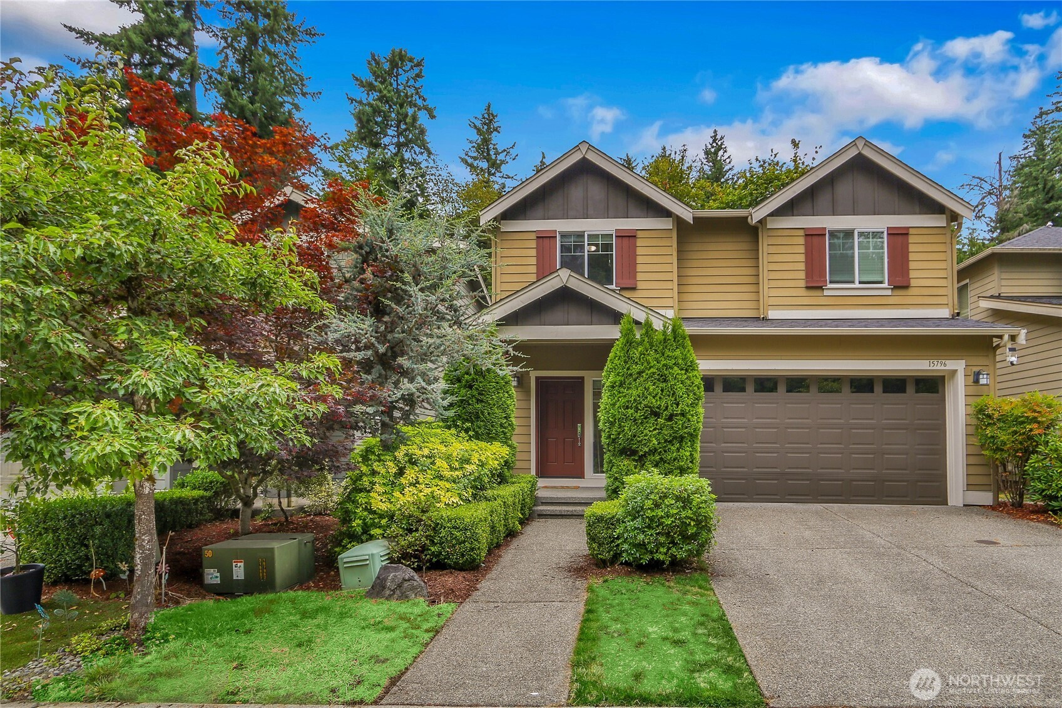12919 SE 185th Street
Renton, WA 98058
-
5 Bed
-
3 Bath
-
2440 SqFt
-
39 DOM
-
Built: 1975
- Status: Sold
$764,950
$764950
-
5 Bed
-
3 Bath
-
2440 SqFt
-
39 DOM
-
Built: 1975
- Status: Sold
Love this home?

Krishna Regupathy
Principal Broker
(503) 893-8874Step into this beautifully updated 5-bedroom, 2.75-bath home tucked away in a peaceful cul-de-sac. The open-concept kitchen is bright and spacious, featuring quartz countertops, SS appliances w/double oven, LVP flooring & new lighting. Upstairs includes 3 bdrms, 1.75 bath, cozy gas fireplace & access to the backyard oasis—perfect for entertaining with a large deck, pergola, hot tub, shed & patio. Downstairs offers 2 more bedrooms, a full bath & living area with a wood-burning fireplace insert—ideal for guests or extended living. Major upgrades in the last few years include a newer roof, gutters, furnace, heat pump, garage doors & electrical panel w/generator hookups. New carpet just installed! Close to parks, top-rated schools & shopping.
Listing Provided Courtesy of Jaime Carroll, Windermere Real Estate/PSR Inc
General Information
-
NWM2375888
-
Single Family Residence
-
39 DOM
-
5
-
7548.95 SqFt
-
3
-
2440
-
1975
-
-
King
-
-
Carriage Crest
-
Meeker Jnr High
-
Kentridge High
-
Residential
-
Single Family Residence
-
Listing Provided Courtesy of Jaime Carroll, Windermere Real Estate/PSR Inc
Krishna Realty data last checked: Aug 13, 2025 01:49 | Listing last modified Jul 29, 2025 01:08,
Source:
Download our Mobile app
Residence Information
-
-
-
-
2440
-
-
-
2/Gas
-
5
-
2
-
0
-
3
-
Composition
-
2,
-
14 - Split Entry
-
-
-
1975
-
-
-
-
-
-
-
-
Poured Concrete
-
-
Features and Utilities
-
-
Dishwasher(s), Disposal, Double Oven, Dryer(s), Microwave(s), Refrigerator(s), See Remarks, Washer(s
-
Bath Off Primary, Double Pane/Storm Window, Dining Room, Fireplace, Hot Tub/Spa, Water Heater, Wired
-
Wood
-
-
-
Public
-
-
Sewer Connected
-
-
Financial
-
7265.35
-
-
-
-
-
Cash Out, Conventional, FHA, VA Loan
-
05-15-2025
-
-
-
Comparable Information
-
-
39
-
39
-
07-28-2025
-
Cash Out, Conventional, FHA, VA Loan
-
$794,950
-
$794,950
-
$750,000
-
Jul 29, 2025 01:08
Schools
Map
Listing courtesy of Windermere Real Estate/PSR Inc.
The content relating to real estate for sale on this site comes in part from the IDX program of the NWMLS of Seattle, Washington.
Real Estate listings held by brokerage firms other than this firm are marked with the NWMLS logo, and
detailed information about these properties include the name of the listing's broker.
Listing content is copyright © 2025 NWMLS of Seattle, Washington.
All information provided is deemed reliable but is not guaranteed and should be independently verified.
Krishna Realty data last checked: Aug 13, 2025 01:49 | Listing last modified Jul 29, 2025 01:08.
Some properties which appear for sale on this web site may subsequently have sold or may no longer be available.
Love this home?

Krishna Regupathy
Principal Broker
(503) 893-8874Step into this beautifully updated 5-bedroom, 2.75-bath home tucked away in a peaceful cul-de-sac. The open-concept kitchen is bright and spacious, featuring quartz countertops, SS appliances w/double oven, LVP flooring & new lighting. Upstairs includes 3 bdrms, 1.75 bath, cozy gas fireplace & access to the backyard oasis—perfect for entertaining with a large deck, pergola, hot tub, shed & patio. Downstairs offers 2 more bedrooms, a full bath & living area with a wood-burning fireplace insert—ideal for guests or extended living. Major upgrades in the last few years include a newer roof, gutters, furnace, heat pump, garage doors & electrical panel w/generator hookups. New carpet just installed! Close to parks, top-rated schools & shopping.
Similar Properties
Download our Mobile app




























