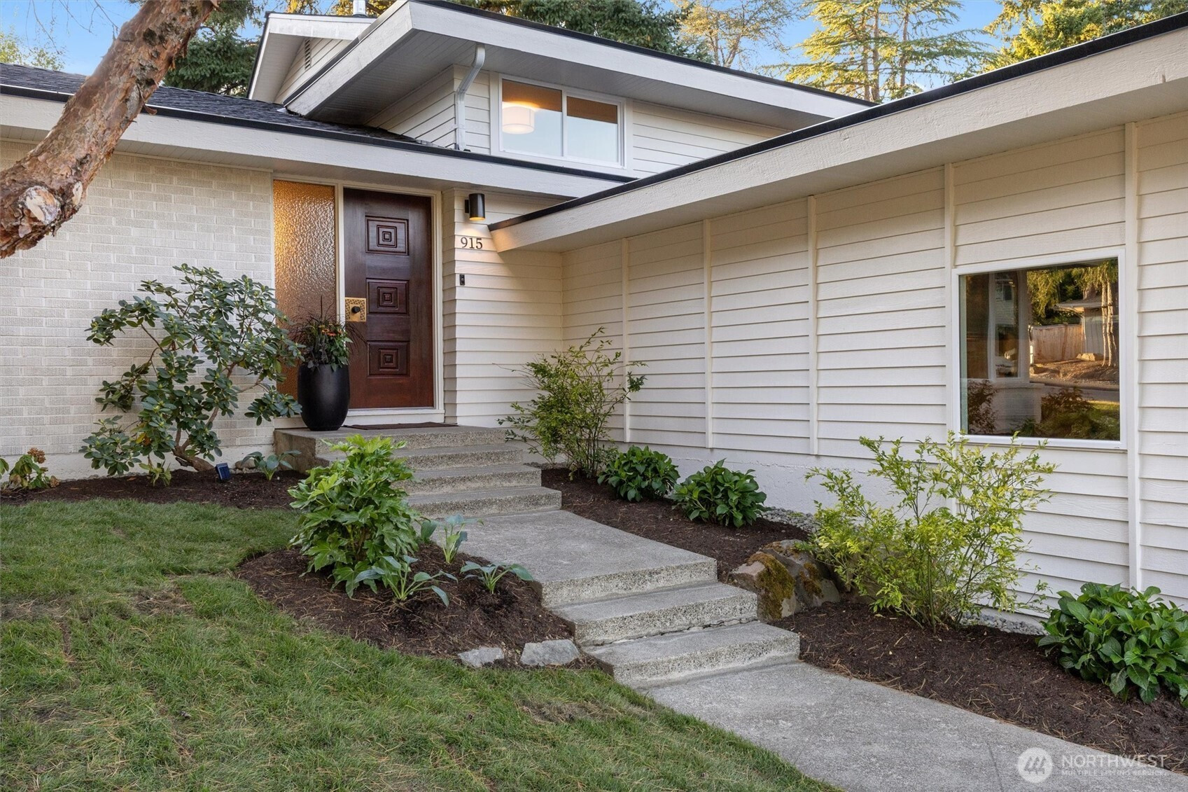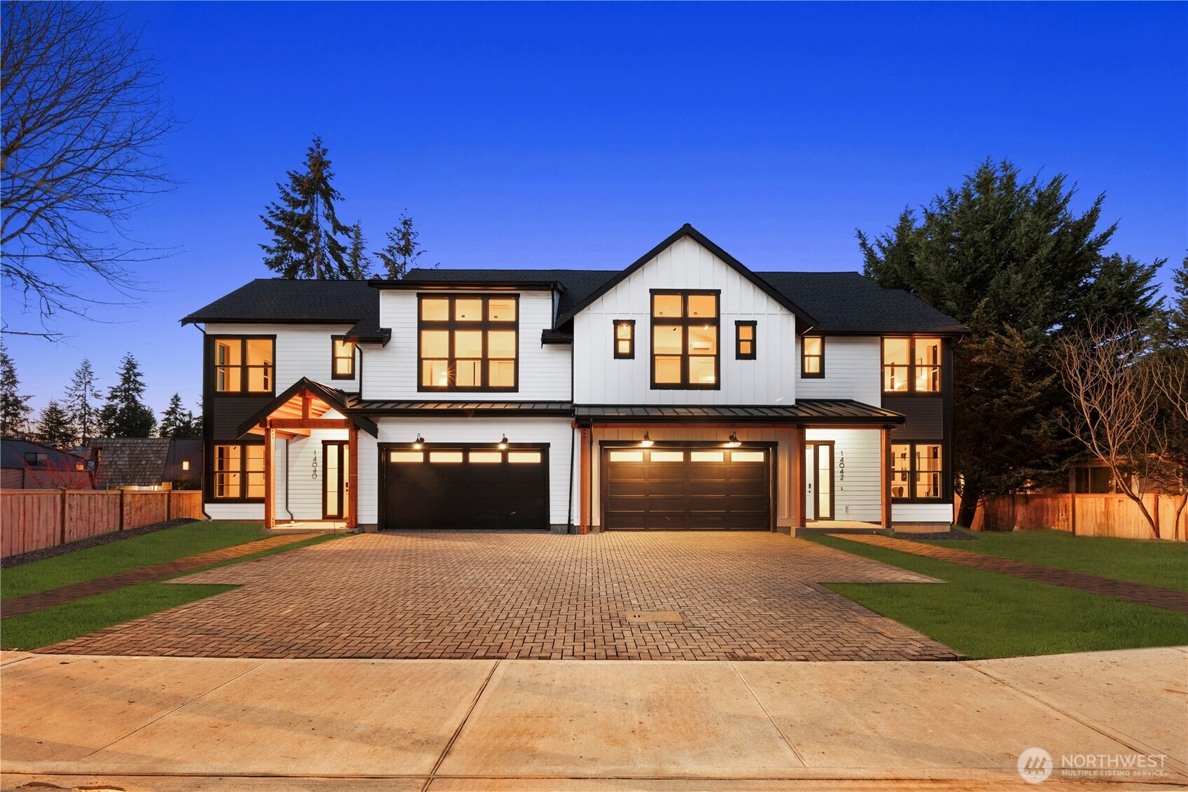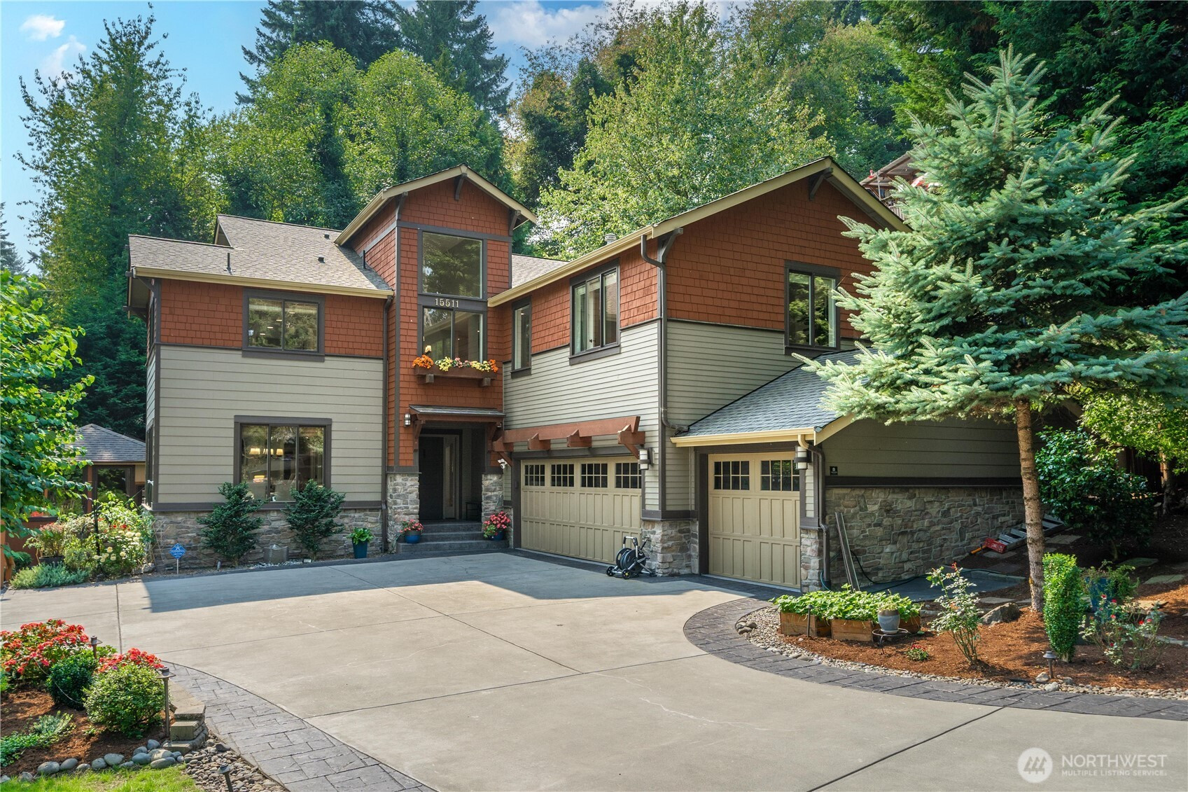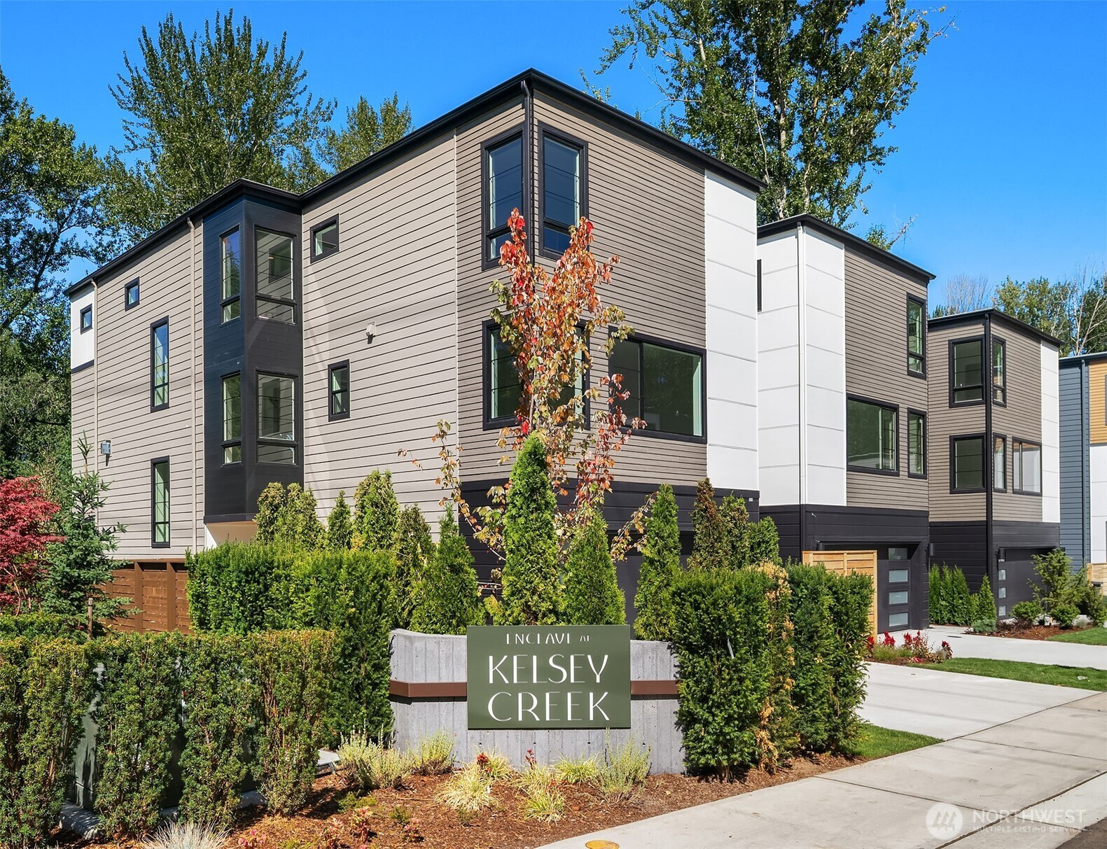1025 149th Place SE
Bellevue, WA 98007
-
3 Bed
-
1.5 Bath
-
2550 SqFt
-
119 DOM
-
Built: 2022
- Status: Sold
$2,100,000
$2100000
-
3 Bed
-
1.5 Bath
-
2550 SqFt
-
119 DOM
-
Built: 2022
- Status: Sold
Love this home?

Krishna Regupathy
Principal Broker
(503) 893-8874A truly unique home where luxury meets livability. The remarkable 12-foot entryway, with a hand-forged chandelier, teases craftsmanship and attention to detail. The primary suite features a deluxe bath and spectacular closet, while the decadent kitchen is equipped with top-of-the-line appliances. Custom window treatments, a gas fireplace, and dimmable lighting create an inviting ambiance throughout. The floor plan is ideal for entertaining and relaxed living. The walk-in pantry and 5’ extended garage are examples of thoughtful storage solutions. The covered patio and landscaped yard extend your living space. This distinctive home enjoys proximity to upscale shopping and dining, walking trails, dog park, and healthcare facilities.
Listing Provided Courtesy of Leigh Castoldi, Coldwell Banker Bain
General Information
-
NWM2361118
-
Single Family Residence
-
119 DOM
-
3
-
9748.73 SqFt
-
1.5
-
2550
-
2022
-
-
King
-
-
Lake Hills Elem
-
Odle Mid
-
Sammamish Snr H
-
Residential
-
Single Family Residence
-
Listing Provided Courtesy of Leigh Castoldi, Coldwell Banker Bain
Krishna Realty data last checked: Sep 21, 2025 18:50 | Listing last modified Sep 13, 2025 01:30,
Source:
Download our Mobile app
Residence Information
-
-
-
-
2550
-
-
-
1/Gas
-
3
-
1
-
1
-
1.5
-
Composition
-
2,
-
10 - 1 Story
-
-
-
2022
-
-
-
-
None
-
-
-
None
-
Poured Concrete
-
-
Features and Utilities
-
-
Dishwasher(s), Disposal, Double Oven, Dryer(s), Microwave(s), Refrigerator(s), Stove(s)/Range(s), Wa
-
Bath Off Primary, Ceiling Fan(s), Double Pane/Storm Window, Dining Room, Fireplace, French Doors, Sp
-
Cement Planked, Stone
-
-
-
Public
-
-
Sewer Connected
-
-
Financial
-
14100
-
-
-
-
-
Cash Out, Conventional, FHA, VA Loan
-
04-17-2025
-
-
-
Comparable Information
-
-
119
-
119
-
09-12-2025
-
Cash Out, Conventional, FHA, VA Loan
-
$2,250,000
-
$2,250,000
-
$1,975,000
-
Sep 13, 2025 01:30
Schools
Map
Listing courtesy of Coldwell Banker Bain.
The content relating to real estate for sale on this site comes in part from the IDX program of the NWMLS of Seattle, Washington.
Real Estate listings held by brokerage firms other than this firm are marked with the NWMLS logo, and
detailed information about these properties include the name of the listing's broker.
Listing content is copyright © 2025 NWMLS of Seattle, Washington.
All information provided is deemed reliable but is not guaranteed and should be independently verified.
Krishna Realty data last checked: Sep 21, 2025 18:50 | Listing last modified Sep 13, 2025 01:30.
Some properties which appear for sale on this web site may subsequently have sold or may no longer be available.
Love this home?

Krishna Regupathy
Principal Broker
(503) 893-8874A truly unique home where luxury meets livability. The remarkable 12-foot entryway, with a hand-forged chandelier, teases craftsmanship and attention to detail. The primary suite features a deluxe bath and spectacular closet, while the decadent kitchen is equipped with top-of-the-line appliances. Custom window treatments, a gas fireplace, and dimmable lighting create an inviting ambiance throughout. The floor plan is ideal for entertaining and relaxed living. The walk-in pantry and 5’ extended garage are examples of thoughtful storage solutions. The covered patio and landscaped yard extend your living space. This distinctive home enjoys proximity to upscale shopping and dining, walking trails, dog park, and healthcare facilities.
Similar Properties
Download our Mobile app










































