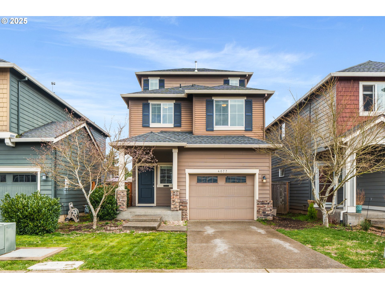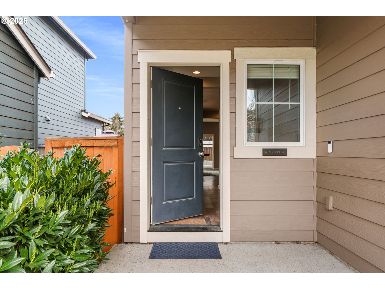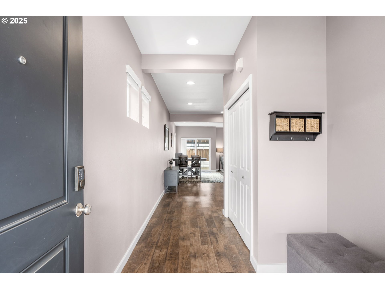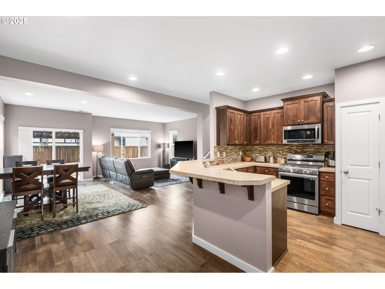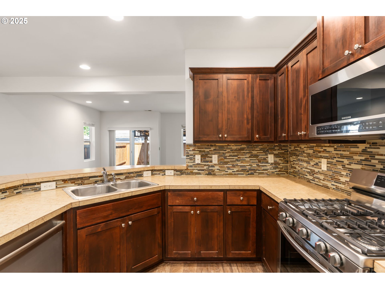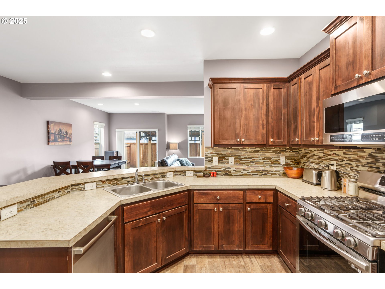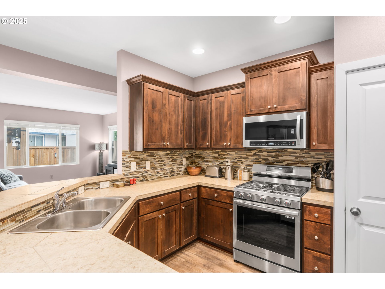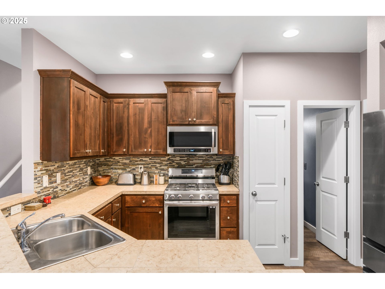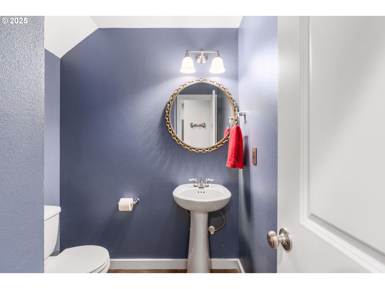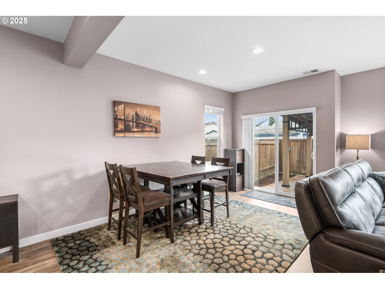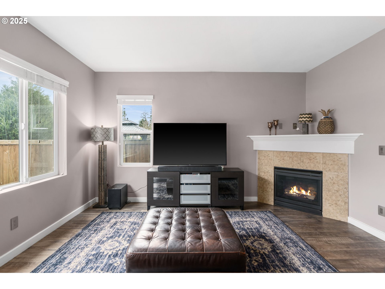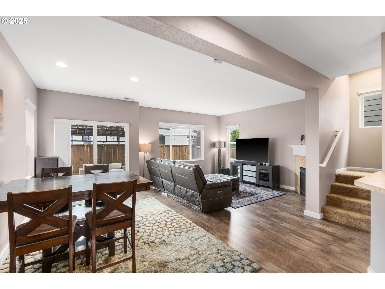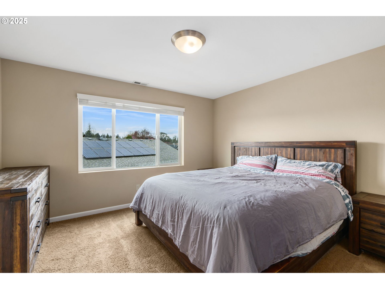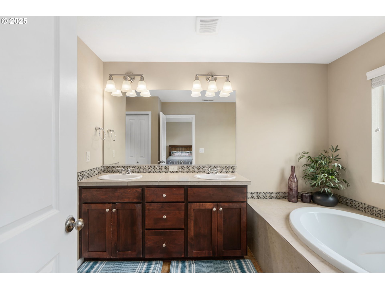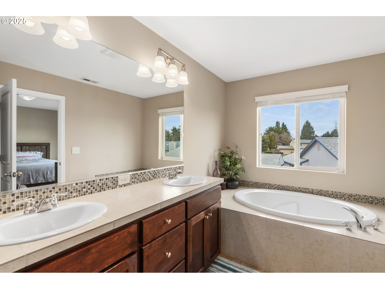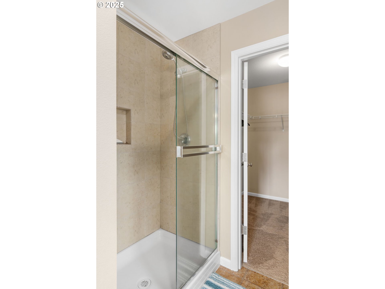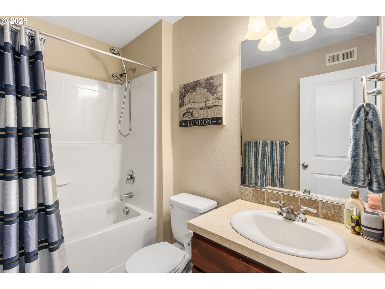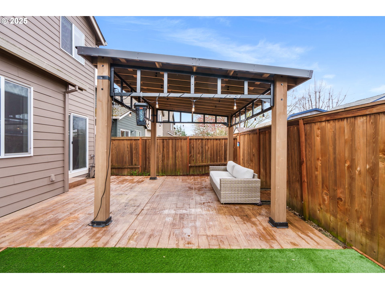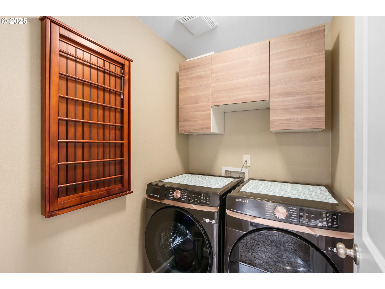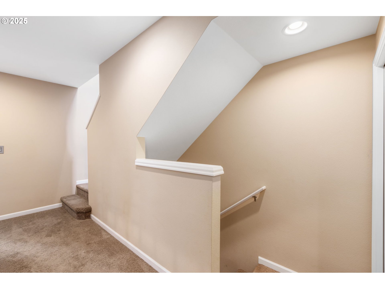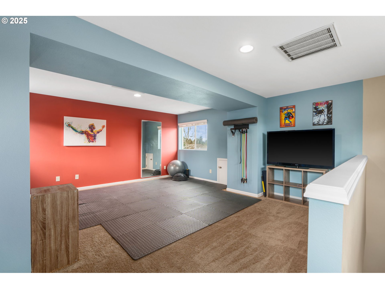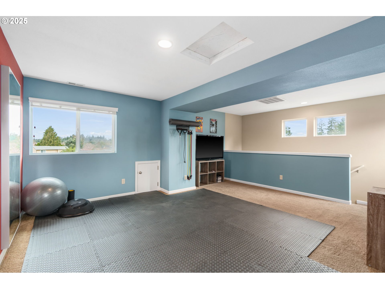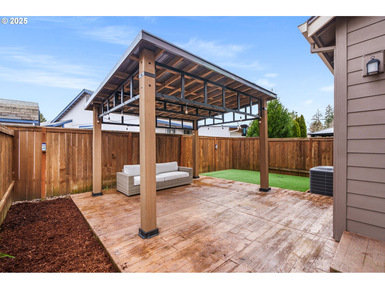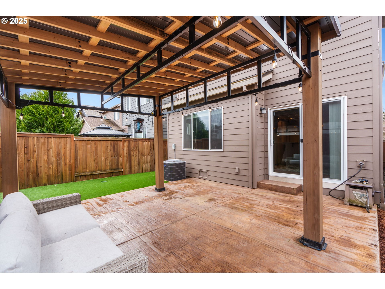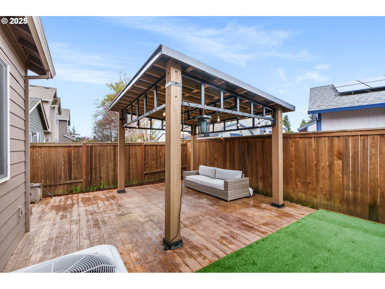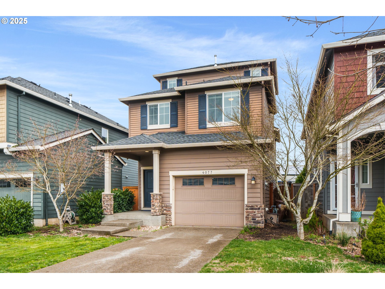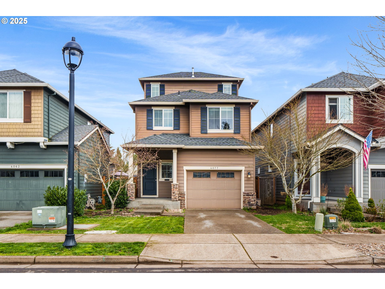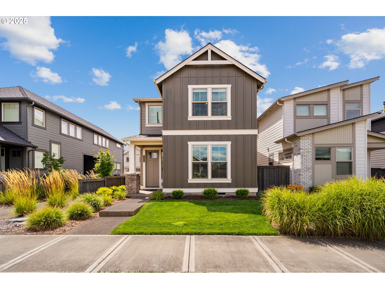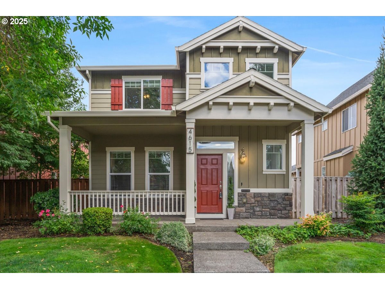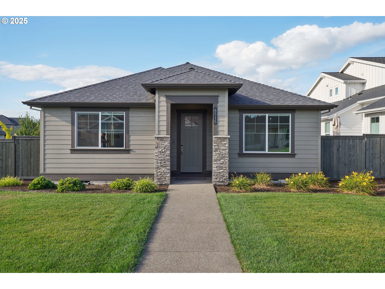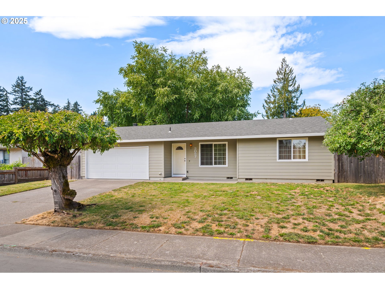4077 SE LONE OAK ST
Hillsboro, 97123
-
3 Bed
-
2.5 Bath
-
2100 SqFt
-
93 DOM
-
Built: 2013
- Status: Sold
$520,000
$520000
-
3 Bed
-
2.5 Bath
-
2100 SqFt
-
93 DOM
-
Built: 2013
- Status: Sold
Love this home?

Krishna Regupathy
Principal Broker
(503) 893-8874Upgraded and updated, this spacious 3 story home has loads of features. Walking in you are greeted by a modern kitchen with upgraded stainless steel appliances(2023) and lots of counter space. The main level features a great room with gas fireplace, adjacent dining area, kitchen and half bath. Glass sliding doors open to a custom designed gazebo with wood textured concrete pad and a turfed side yard, perfect for year round use. The second level of the home is where you find the primary bedroom with a spa-like en-suite including oversized tub, walk-in shower, dual vanity and walk-in closet. Down the hall from the primary are two bedrooms, a full bathroom with tub and a large laundry room. The third floor bonus room offers plenty of room for activities, be it a gym as it is currently setup, a movie room, play room or home office, the options are endless. Parkside Estates is conveniently located near shopping, dining, schools, parks, high tech and public transit, making this a feature packed home in a great location!
Listing Provided Courtesy of Sam Johnson, Inhabit Real Estate
General Information
-
776405040
-
SingleFamilyResidence
-
93 DOM
-
3
-
3049.2 SqFt
-
2.5
-
2100
-
2013
-
-
Washington
-
R2181704
-
Witch Hazel 4/10
-
South Meadows 3/10
-
Hillsboro 6/10
-
Residential
-
SingleFamilyResidence
-
PARKSIDE ESTATES NO.2, LOT 77, ACRES 0.07
Listing Provided Courtesy of Sam Johnson, Inhabit Real Estate
Krishna Realty data last checked: Aug 11, 2025 08:14 | Listing last modified Aug 01, 2025 14:14,
Source:

Download our Mobile app
Residence Information
-
327
-
991
-
782
-
2100
-
Prev RMLS
-
1318
-
1/Gas
-
3
-
2
-
1
-
2.5
-
Composition
-
1, Attached, Oversized
-
Traditional
-
-
3
-
2013
-
No
-
-
CementSiding
-
CrawlSpace
-
-
-
CrawlSpace
-
ConcretePerimeter
-
DoublePaneWindows,Vi
-
Commons, MaintenanceG
Features and Utilities
-
Fireplace, GreatRoom
-
Dishwasher, Disposal, FreeStandingRange, GasAppliances, Microwave, Pantry, PlumbedForIceMaker, StainlessSte
-
Floor3rd, LaminateFlooring, Laundry, SoakingTub, WalltoWallCarpet, WasherDryer
-
Fenced, Gazebo, Patio, Porch, Yard
-
-
CentralAir
-
Gas
-
ForcedAir
-
PublicSewer
-
Gas
-
Gas
Financial
-
4629.01
-
1
-
-
50 / Month
-
-
Cash,Conventional,FHA,VALoan
-
03-31-2025
-
-
No
-
No
Comparable Information
-
07-02-2025
-
93
-
93
-
08-01-2025
-
Cash,Conventional,FHA,VALoan
-
$560,000
-
$529,000
-
$520,000
-
Aug 01, 2025 14:14
Schools
Map
Listing courtesy of Inhabit Real Estate.
 The content relating to real estate for sale on this site comes in part from the IDX program of the RMLS of Portland, Oregon.
Real Estate listings held by brokerage firms other than this firm are marked with the RMLS logo, and
detailed information about these properties include the name of the listing's broker.
Listing content is copyright © 2019 RMLS of Portland, Oregon.
All information provided is deemed reliable but is not guaranteed and should be independently verified.
Krishna Realty data last checked: Aug 11, 2025 08:14 | Listing last modified Aug 01, 2025 14:14.
Some properties which appear for sale on this web site may subsequently have sold or may no longer be available.
The content relating to real estate for sale on this site comes in part from the IDX program of the RMLS of Portland, Oregon.
Real Estate listings held by brokerage firms other than this firm are marked with the RMLS logo, and
detailed information about these properties include the name of the listing's broker.
Listing content is copyright © 2019 RMLS of Portland, Oregon.
All information provided is deemed reliable but is not guaranteed and should be independently verified.
Krishna Realty data last checked: Aug 11, 2025 08:14 | Listing last modified Aug 01, 2025 14:14.
Some properties which appear for sale on this web site may subsequently have sold or may no longer be available.
Love this home?

Krishna Regupathy
Principal Broker
(503) 893-8874Upgraded and updated, this spacious 3 story home has loads of features. Walking in you are greeted by a modern kitchen with upgraded stainless steel appliances(2023) and lots of counter space. The main level features a great room with gas fireplace, adjacent dining area, kitchen and half bath. Glass sliding doors open to a custom designed gazebo with wood textured concrete pad and a turfed side yard, perfect for year round use. The second level of the home is where you find the primary bedroom with a spa-like en-suite including oversized tub, walk-in shower, dual vanity and walk-in closet. Down the hall from the primary are two bedrooms, a full bathroom with tub and a large laundry room. The third floor bonus room offers plenty of room for activities, be it a gym as it is currently setup, a movie room, play room or home office, the options are endless. Parkside Estates is conveniently located near shopping, dining, schools, parks, high tech and public transit, making this a feature packed home in a great location!
Similar Properties
Download our Mobile app
