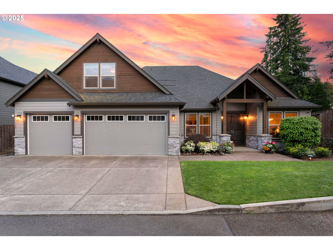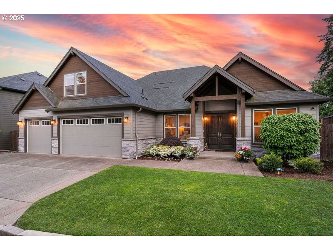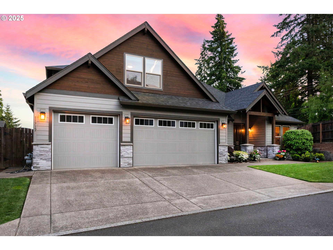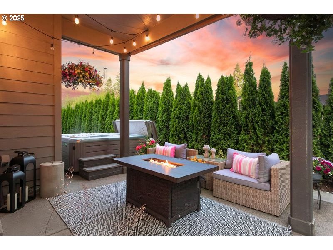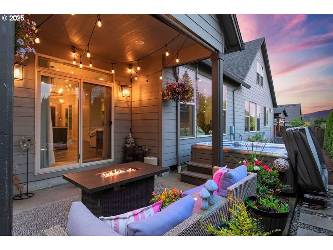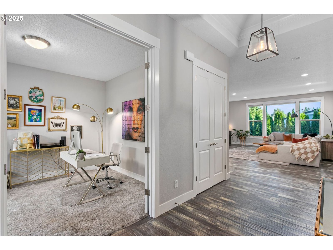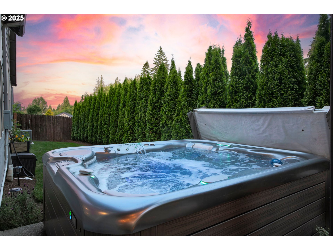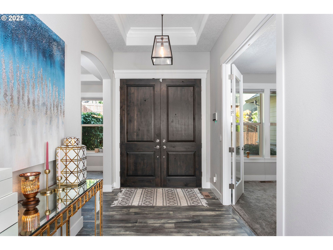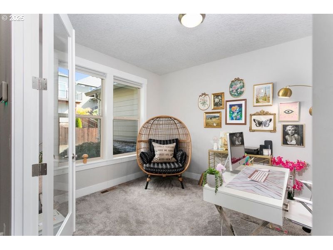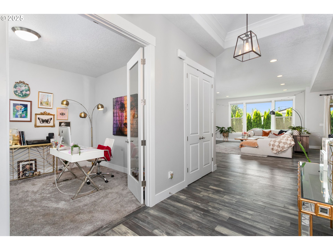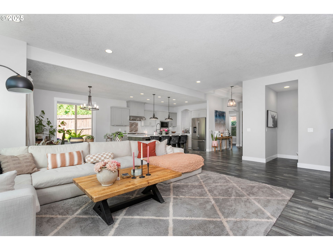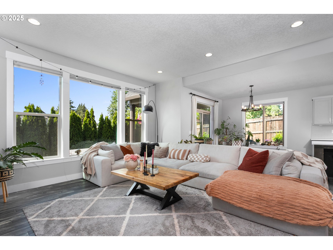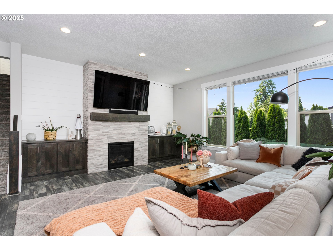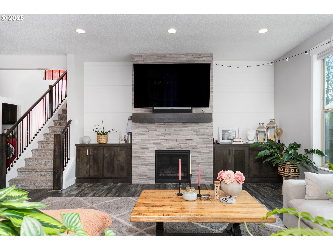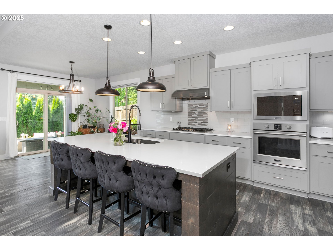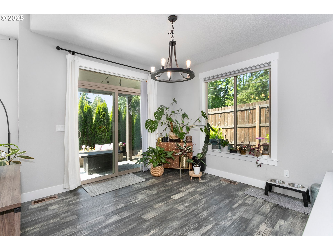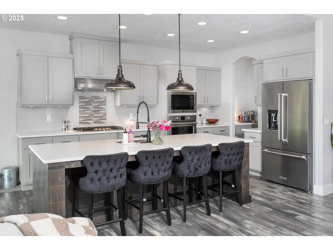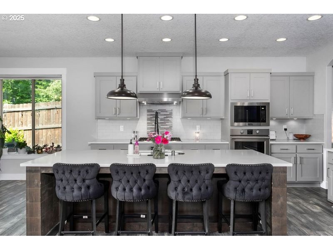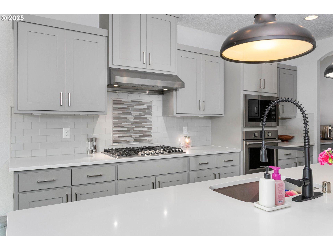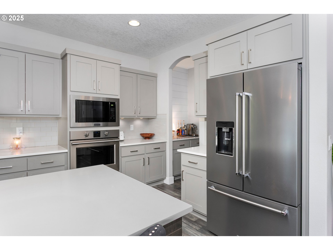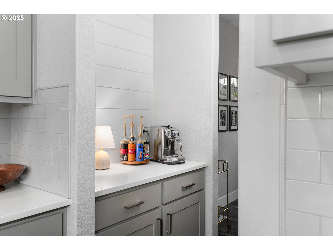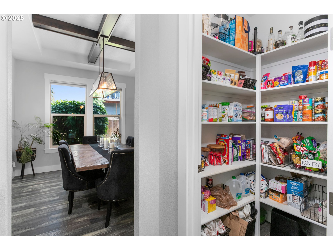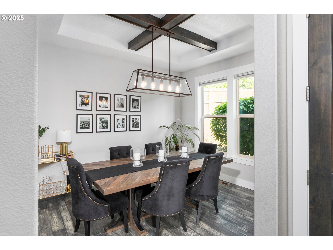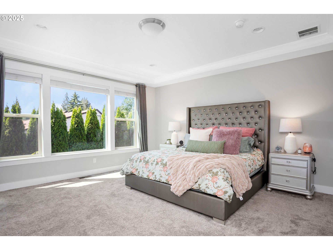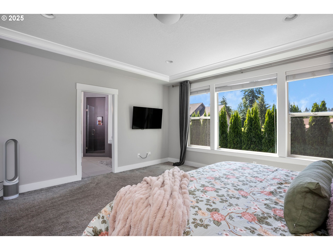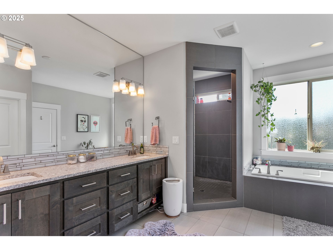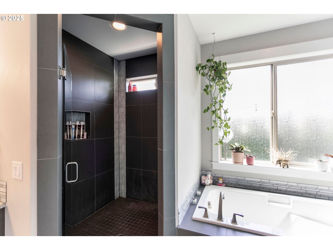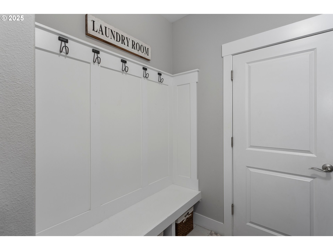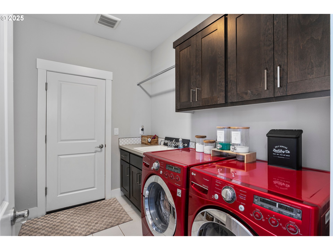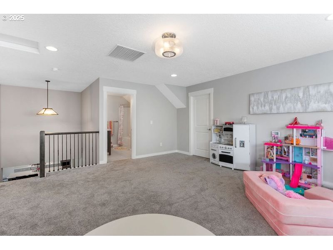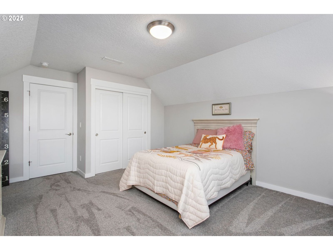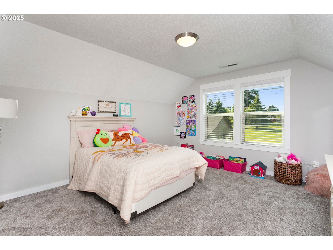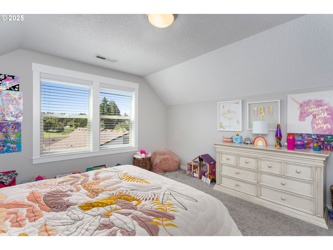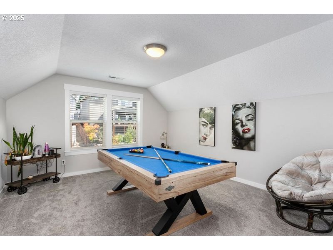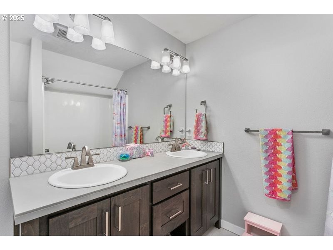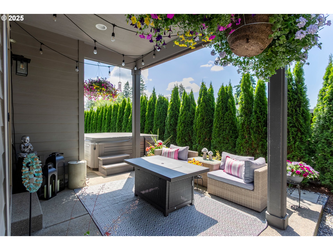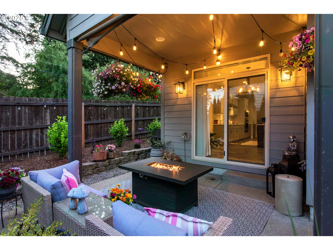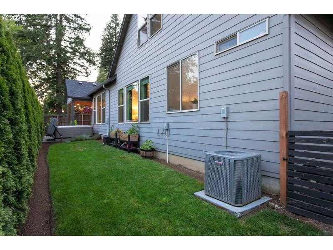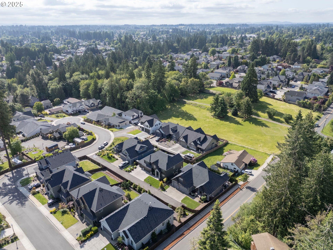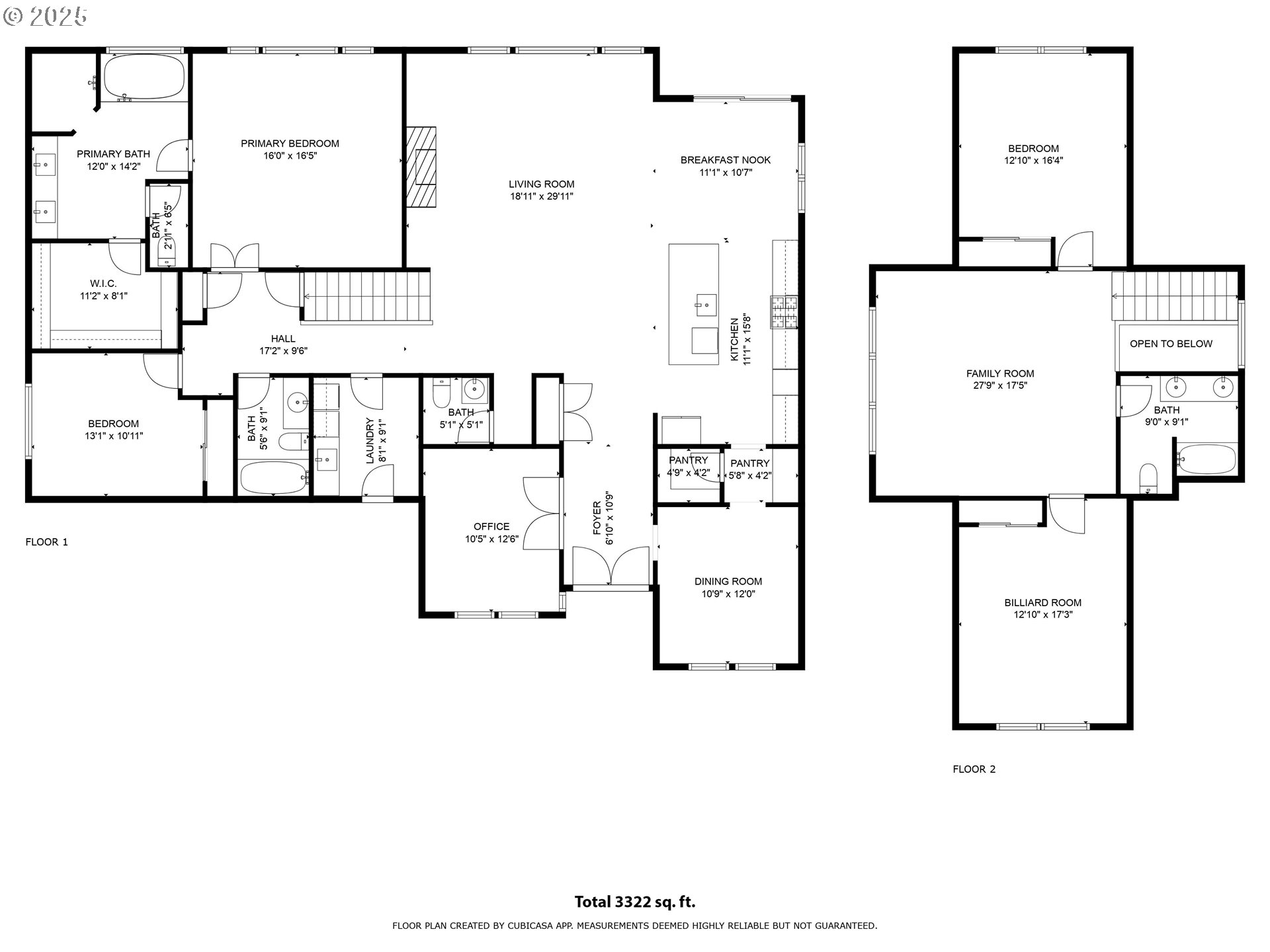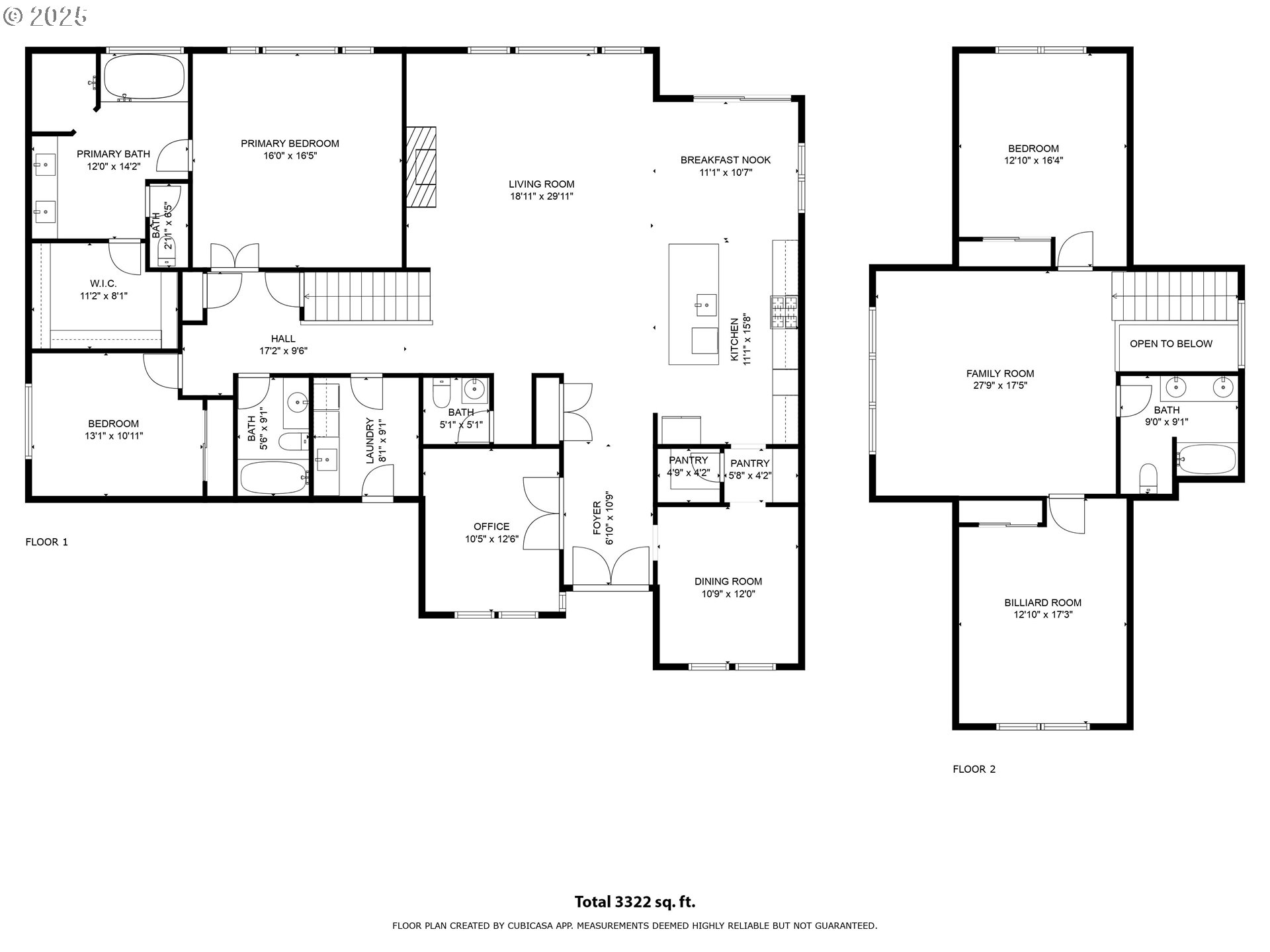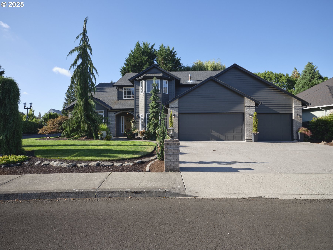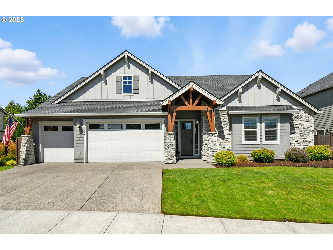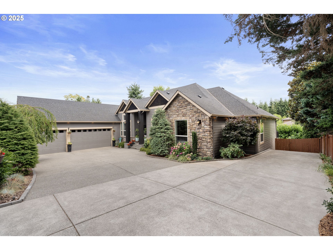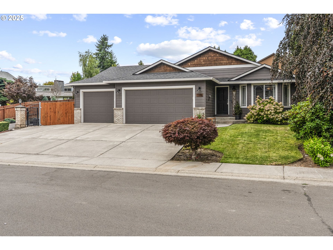$924900
Price cut: $50.1K (08-04-2025)
-
4 Bed
-
3.5 Bath
-
3362 SqFt
-
70 DOM
-
Built: 2018
- Status: Active
Love this home?

Krishna Regupathy
Principal Broker
(503) 893-8874FINAL price drop! Snag it before it’s gone and don’t miss out on this major equity opportunity!! Model Home Luxury in Felida! Welcome to this former Manor Homes model in the heart of sought-after Cougar Creek, offering upscale finishes, flexible space, and effortless main-level living. The light-filled floor plan features soaring 11-ft ceilings, a floor-to-ceiling stone fireplace, custom built-ins, and a chef’s kitchen with quartz counters, soft-close cabinetry, high-end appliances, and a walk-in Butler’s pantry. The open-concept layout flows beautifully for both everyday living and entertaining. Retreat to your spacious main-floor primary suite with a spa-like ensuite featuring an oversized tiled shower, soaking tub, and a large walk-in closet with built-in shelving, while guests enjoy a second bedroom and full bath nearby. Need an office or formal dining? This home has both — plus an oversized upstairs loft with two additional bedrooms and a full bath. Step outside to a private, fully fenced backyard with low-maintenance landscaping, a covered patio, and hot tub hookup— the perfect space for outdoor entertaining or peaceful evenings at home. Homes of this quality in Felida rarely come available — especially at this price. Priced below market for immediate interest! Don’t miss your chance to make this exceptional home yours!
Listing Provided Courtesy of Linsey Beattie, Keller Williams Realty
General Information
-
565220134
-
SingleFamilyResidence
-
70 DOM
-
4
-
7405.2 SqFt
-
3.5
-
3362
-
2018
-
-
Clark
-
986043598
-
Felida
-
Jefferson
-
Columbia River
-
Residential
-
SingleFamilyResidence
-
COUGAR CREEK HEIGHTS 2 LOT 10 311920 FOR ASSESSOR USE ONLY COUGAR
Listing Provided Courtesy of Linsey Beattie, Keller Williams Realty
Krishna Realty data last checked: Aug 18, 2025 14:51 | Listing last modified Aug 04, 2025 19:17,
Source:

Download our Mobile app
Similar Properties
Download our Mobile app
