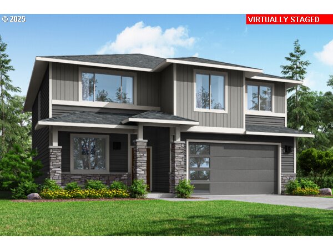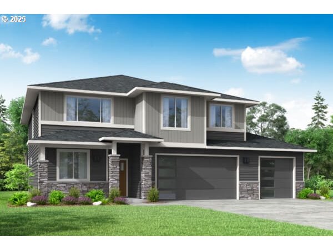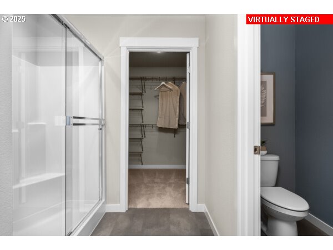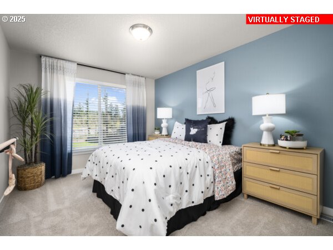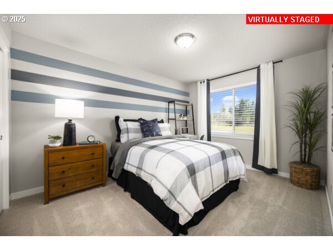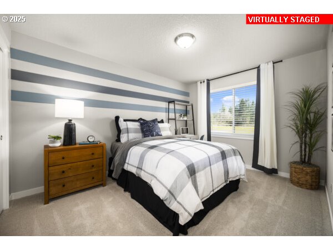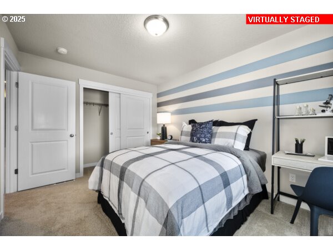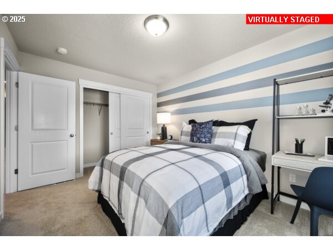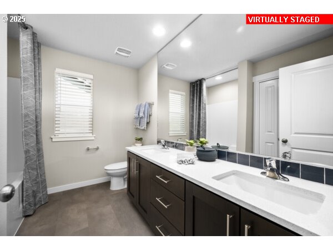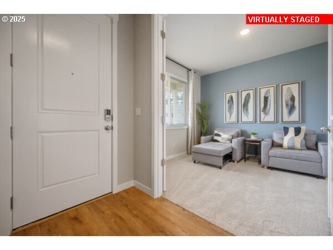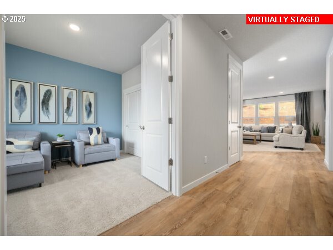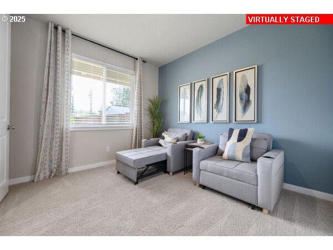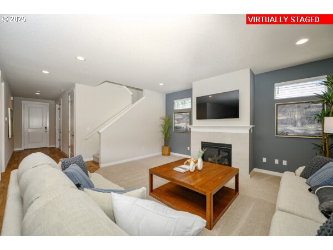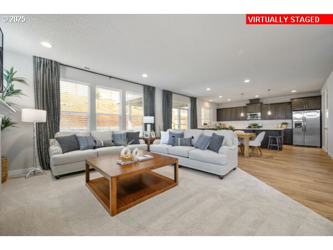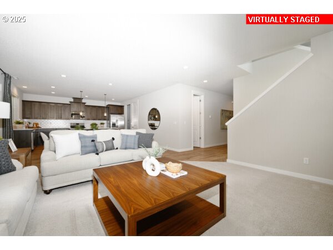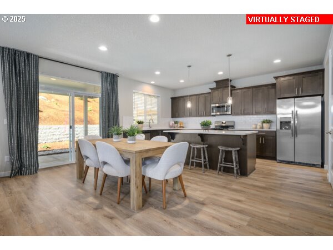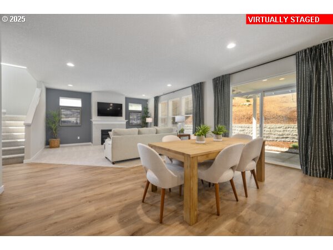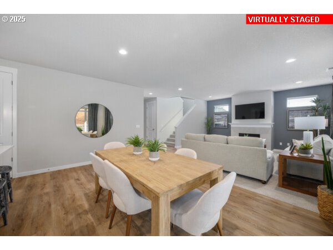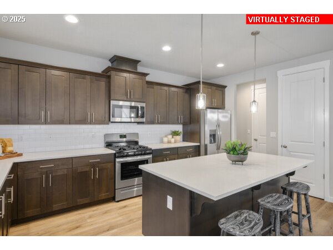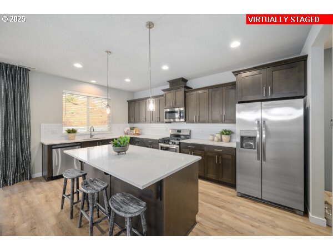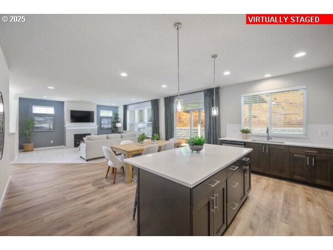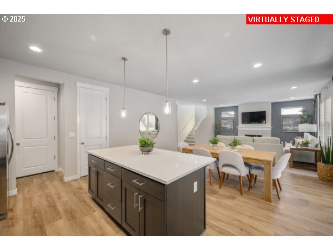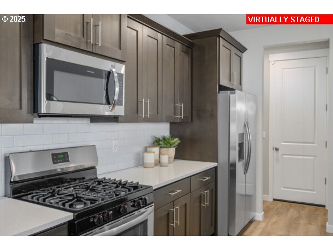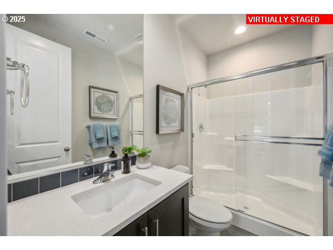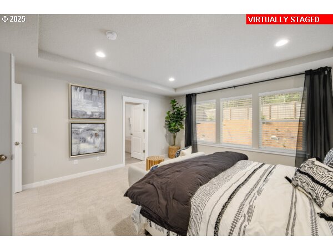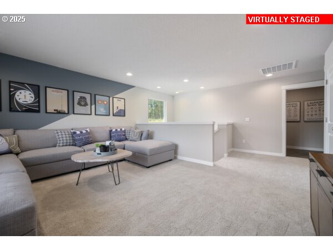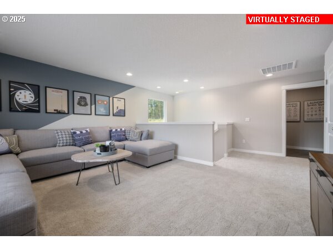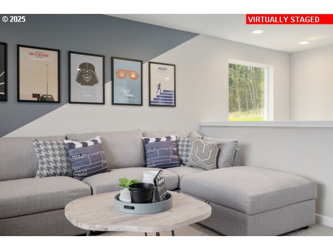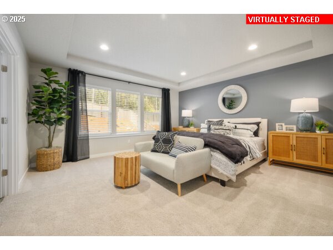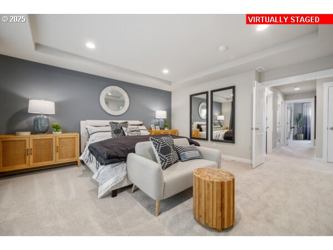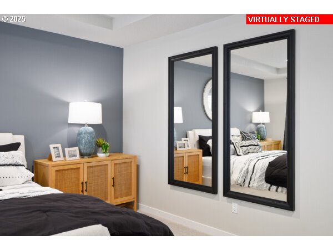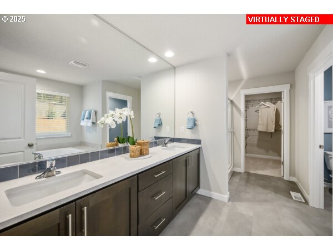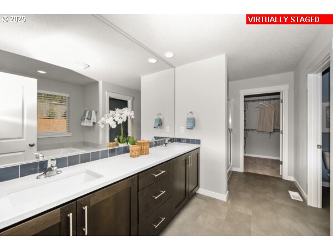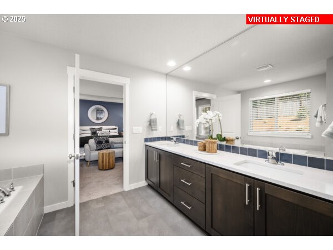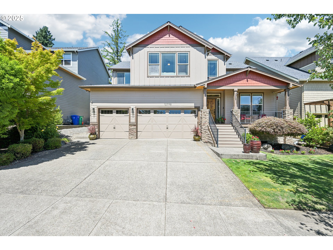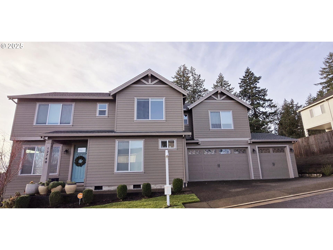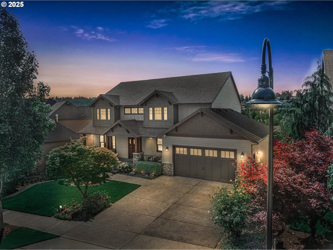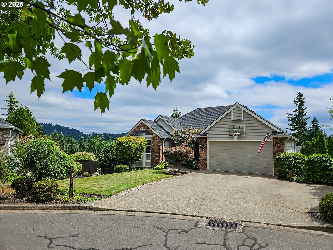10521 SE Webelos WAY 322
HappyValley, 97086
-
4 Bed
-
3 Bath
-
2676 SqFt
-
107 DOM
-
Built: 2025
- Status: Active
$799,960
Price cut: $23.9K (04-19-2025)
$799960
Price cut: $23.9K (04-19-2025)
-
4 Bed
-
3 Bath
-
2676 SqFt
-
107 DOM
-
Built: 2025
-
Status: Active
Open House
Love this home?

Krishna Regupathy
Principal Broker
(503) 893-8874SAMPLE PHOTOS DISPLAYED The 2676 plan includes four bedrooms and three bathrooms, with an oversized loft upstairs to allow for numerous entertainment options. The main floor bedroom can easily be used as a guest suite to make room for out-of-town visitors, giving them a bit more privacy during their stay. The large great room opens right into the kitchen for a truly functional home life. This home will be completed in May. Model home of the 2676 plan is available to tour. Rates as low as 2.875 with in house lender.
Listing Provided Courtesy of Holden Wiseman, Holt Homes Realty, LLC
General Information
-
509545006
-
SingleFamilyResidence
-
107 DOM
-
4
-
-
3
-
2676
-
2025
-
-
Clackamas
-
New Construction
-
Scouters Mtn
-
Happy Valley 7/10
-
Adrienne Nelson
-
Residential
-
SingleFamilyResidence
-
Scouters Mountain Phase 2 lot 322
Listing Provided Courtesy of Holden Wiseman, Holt Homes Realty, LLC
Krishna Realty data last checked: Aug 04, 2025 00:47 | Listing last modified Aug 02, 2025 13:26,
Source:

Open House
-
Sun, Aug 3rd, 11AM to 6PM
Mon, Aug 4th, 11AM to 6PM
Download our Mobile app
Residence Information
-
1524
-
1152
-
0
-
2676
-
Plans
-
2676
-
1/Gas
-
4
-
3
-
0
-
3
-
Composition
-
2, Attached
-
Stories2,Craftsman
-
Driveway,EVReady
-
2
-
2025
-
No
-
-
CementSiding, LapSiding
-
CrawlSpace
-
-
-
CrawlSpace
-
ConcretePerimeter,Pi
-
DoublePaneWindows
-
Commons, Management, P
Features and Utilities
-
-
Dishwasher, GasAppliances, Island, Pantry, PlumbedForIceMaker, Quartz, StainlessSteelAppliance, Tile
-
GarageDoorOpener, LaminateFlooring, Quartz
-
CoveredDeck, Deck, Fenced
-
GarageonMain
-
AirConditioningReady
-
ENERGYSTARQualifiedEquipment, T
-
ENERGYSTARQualifiedEquipment
-
PublicSewer
-
ENERGYSTARQualifiedEquipment, Tankless
-
Electricity, Gas
Financial
-
0
-
1
-
-
65 / Month
-
-
Cash,Conventional,FHA,VALoan
-
04-17-2025
-
-
No
-
No
Comparable Information
-
-
107
-
109
-
-
Cash,Conventional,FHA,VALoan
-
$823,950
-
$799,960
-
-
Aug 02, 2025 13:26
Schools
Map
Listing courtesy of Holt Homes Realty, LLC.
 The content relating to real estate for sale on this site comes in part from the IDX program of the RMLS of Portland, Oregon.
Real Estate listings held by brokerage firms other than this firm are marked with the RMLS logo, and
detailed information about these properties include the name of the listing's broker.
Listing content is copyright © 2019 RMLS of Portland, Oregon.
All information provided is deemed reliable but is not guaranteed and should be independently verified.
Krishna Realty data last checked: Aug 04, 2025 00:47 | Listing last modified Aug 02, 2025 13:26.
Some properties which appear for sale on this web site may subsequently have sold or may no longer be available.
The content relating to real estate for sale on this site comes in part from the IDX program of the RMLS of Portland, Oregon.
Real Estate listings held by brokerage firms other than this firm are marked with the RMLS logo, and
detailed information about these properties include the name of the listing's broker.
Listing content is copyright © 2019 RMLS of Portland, Oregon.
All information provided is deemed reliable but is not guaranteed and should be independently verified.
Krishna Realty data last checked: Aug 04, 2025 00:47 | Listing last modified Aug 02, 2025 13:26.
Some properties which appear for sale on this web site may subsequently have sold or may no longer be available.
Love this home?

Krishna Regupathy
Principal Broker
(503) 893-8874SAMPLE PHOTOS DISPLAYED The 2676 plan includes four bedrooms and three bathrooms, with an oversized loft upstairs to allow for numerous entertainment options. The main floor bedroom can easily be used as a guest suite to make room for out-of-town visitors, giving them a bit more privacy during their stay. The large great room opens right into the kitchen for a truly functional home life. This home will be completed in May. Model home of the 2676 plan is available to tour. Rates as low as 2.875 with in house lender.
Similar Properties
Download our Mobile app
