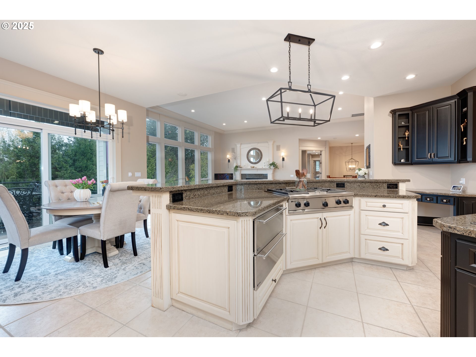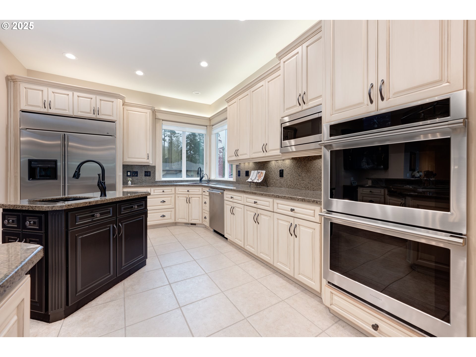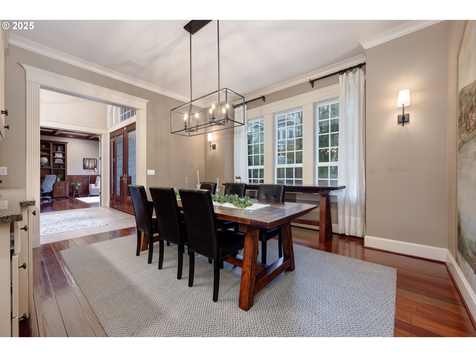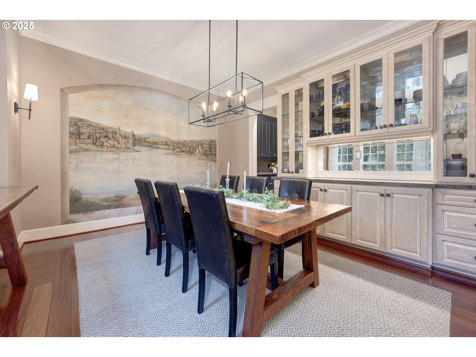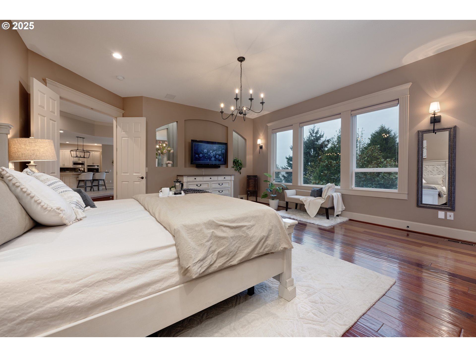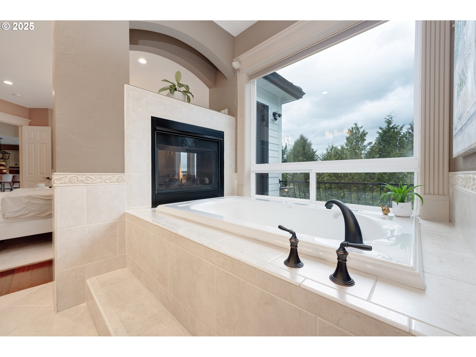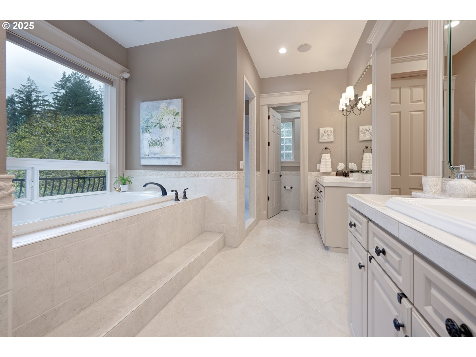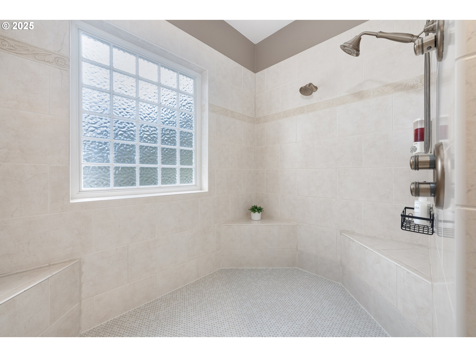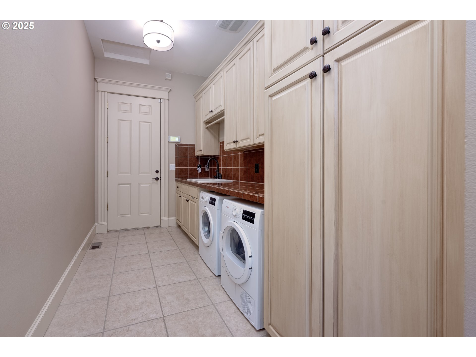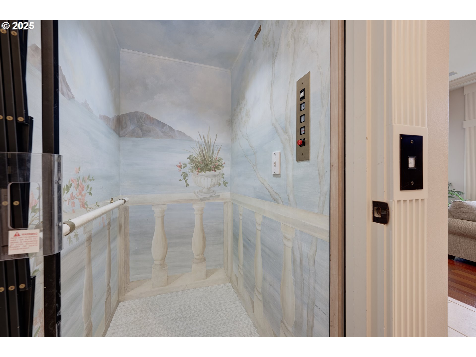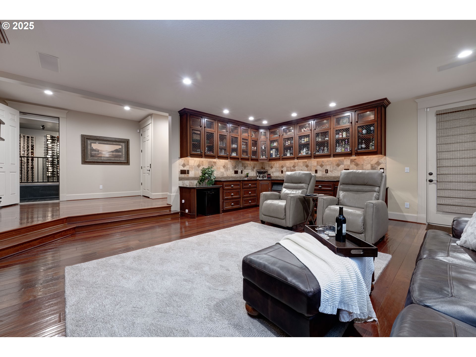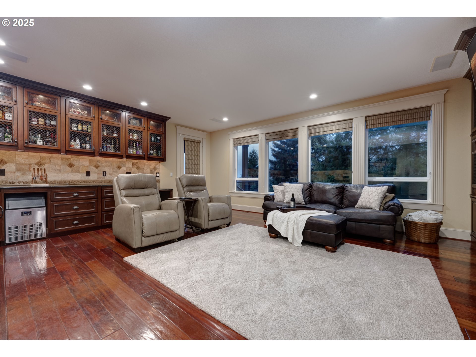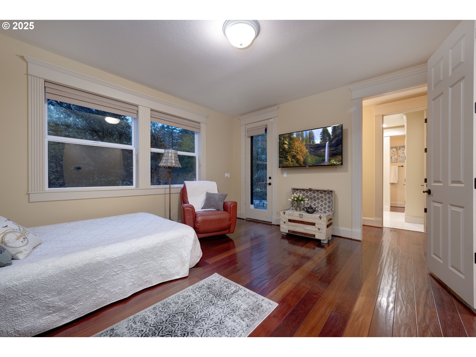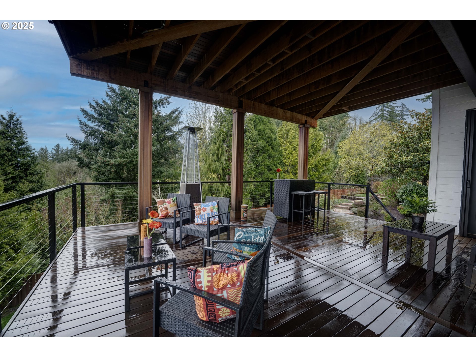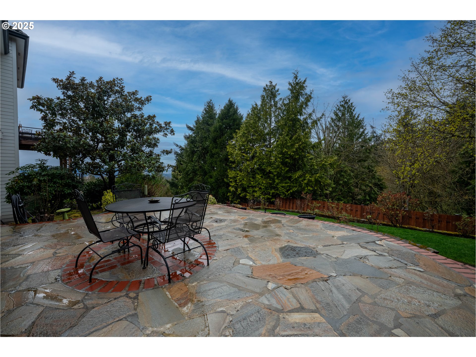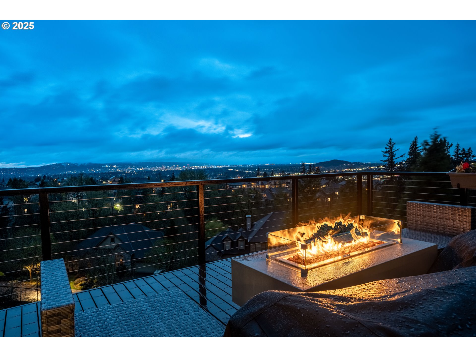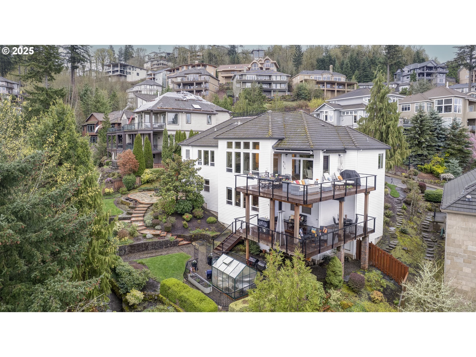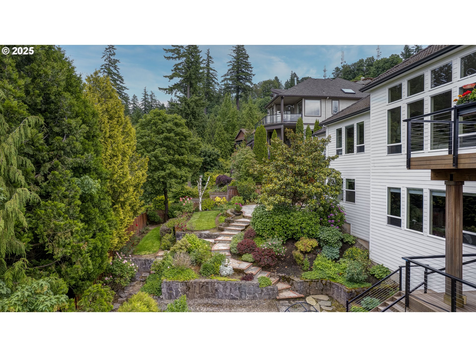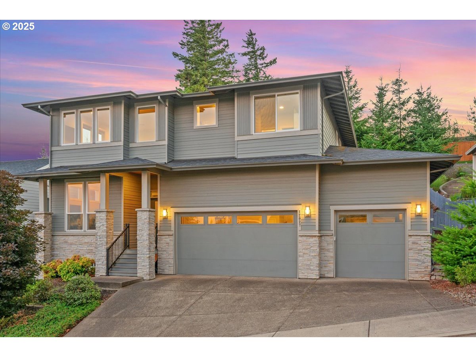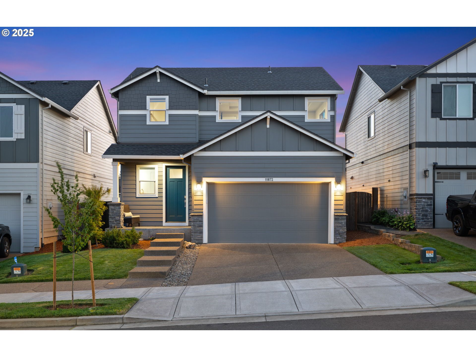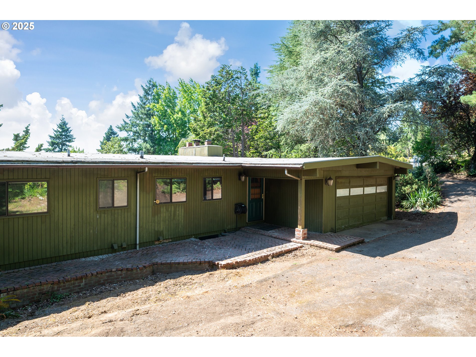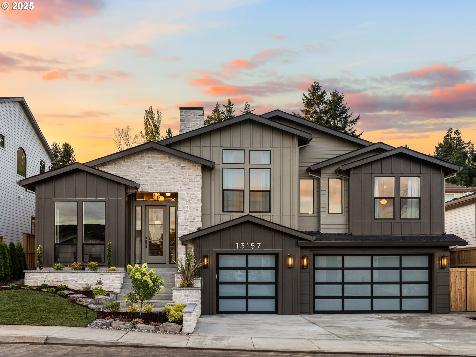10257 SE CRESCENT RIDGE LOOP
HappyValley, 97086
-
4 Bed
-
5 Bath
-
5653 SqFt
-
118 DOM
-
Built: 2000
- Status: Active
$1,420,000
Price cut: $50K (06-02-2025)
$1420000
Price cut: $50K (06-02-2025)
-
4 Bed
-
5 Bath
-
5653 SqFt
-
118 DOM
-
Built: 2000
- Status: Active
Love this home?

Krishna Regupathy
Principal Broker
(503) 893-8874Welcome to a home that doesn’t just check boxes—it speaks to the heart. Nestled in the sought-after Happy Valley neighborhood, this 2000 Street of Dreams beauty offers over 5,650 sq ft of thoughtfully crafted luxury, designed for those who crave connection—to nature, to comfort, and to elevated everyday living. Wake each morning in the main-level primary suite, wrapped in peaceful views and soft light. Sip coffee by the fireplace, then step into a spa-like bath with marble finishes, dual vanities, and walk-in closets that feel like a boutique. Life here flows with ease—from a chef’s kitchen with double ovens and a butler’s pantry to airy, open living spaces that invite laughter, conversation, and celebration. Outside, the experience deepens. Take in the breathtaking views and breathe in the fresh air on two levels of mahogany decking—recently refreshed with sleek cable railings—and gather around the gas fire table as the sun dips behind the trees. Private access to 10 acres of forested trails turns every day into a retreat. For the garden lover, this property is a dream realized: a tranquil water feature, greenhouse, irrigated raised beds, and seasonal color everywhere you look. Inside, enjoy thoughtful touches like an elevator, sauna, fitness room, wine cellar, and two laundry rooms—designed to make life simpler, calmer, better. Downstairs, guests or family have space to unwind in 3 spacious bedrooms and a welcoming entertainment lounge with a full wet bar and custom built-ins. This isn’t just a home; it’s where beauty and functionality blend seamlessly. Where you’re not just living—you’re thriving.
Listing Provided Courtesy of Jennifer Maben, Harcourts Real Estate Network Group
General Information
-
418834306
-
SingleFamilyResidence
-
118 DOM
-
4
-
0.31 acres
-
5
-
5653
-
2000
-
-
Clackamas
-
05001792
-
Mt Scott
-
Happy Valley 7/10
-
Clackamas 8/10
-
Residential
-
SingleFamilyResidence
-
PLAT ALTAMONT #3 3587 LT 216
Listing Provided Courtesy of Jennifer Maben, Harcourts Real Estate Network Group
Krishna Realty data last checked: Jul 29, 2025 08:52 | Listing last modified Jul 28, 2025 13:31,
Source:

Download our Mobile app
Residence Information
-
0
-
2841
-
2812
-
5653
-
Trio
-
2841
-
3/Gas
-
4
-
3
-
2
-
5
-
Tile
-
3, Attached, Oversized
-
DaylightRanch,Traditional
-
Driveway,OnStreet
-
2
-
2000
-
No
-
-
Brick, LapSiding
-
Daylight
-
-
-
Daylight
-
ConcretePerimeter
-
DoublePaneWindows,Vi
-
Gated, Management, Roa
Features and Utilities
-
Fireplace, GreatRoom, HardwoodFloors
-
BuiltinRefrigerator, ButlersPantry, Cooktop, Dishwasher, Disposal, DoubleOven, DownDraft, GasAppliances, Gra
-
CentralVacuum, Elevator, GarageDoorOpener, HardwoodFloors, HighCeilings, JettedTub, Laundry, SoakingTub, Sou
-
CoveredDeck, CoveredPatio, Deck, Fenced, Garden, GasHookup, Greenhouse, Patio, Sauna, SecurityLights, Sprinkle
-
AccessibleElevatorInstalled, GarageonMain, GroundLevel, MainFloorBedroomBath, WalkinShower
-
CentralAir
-
Gas
-
ForcedAir95Plus
-
PublicSewer
-
Gas
-
Gas
Financial
-
18686.38
-
1
-
-
1400 / Annually
-
-
Cash,Conventional,VALoan
-
04-01-2025
-
-
No
-
No
Comparable Information
-
-
118
-
119
-
-
Cash,Conventional,VALoan
-
$1,500,000
-
$1,420,000
-
-
Jul 28, 2025 13:31
Schools
Map
Listing courtesy of Harcourts Real Estate Network Group.
 The content relating to real estate for sale on this site comes in part from the IDX program of the RMLS of Portland, Oregon.
Real Estate listings held by brokerage firms other than this firm are marked with the RMLS logo, and
detailed information about these properties include the name of the listing's broker.
Listing content is copyright © 2019 RMLS of Portland, Oregon.
All information provided is deemed reliable but is not guaranteed and should be independently verified.
Krishna Realty data last checked: Jul 29, 2025 08:52 | Listing last modified Jul 28, 2025 13:31.
Some properties which appear for sale on this web site may subsequently have sold or may no longer be available.
The content relating to real estate for sale on this site comes in part from the IDX program of the RMLS of Portland, Oregon.
Real Estate listings held by brokerage firms other than this firm are marked with the RMLS logo, and
detailed information about these properties include the name of the listing's broker.
Listing content is copyright © 2019 RMLS of Portland, Oregon.
All information provided is deemed reliable but is not guaranteed and should be independently verified.
Krishna Realty data last checked: Jul 29, 2025 08:52 | Listing last modified Jul 28, 2025 13:31.
Some properties which appear for sale on this web site may subsequently have sold or may no longer be available.
Love this home?

Krishna Regupathy
Principal Broker
(503) 893-8874Welcome to a home that doesn’t just check boxes—it speaks to the heart. Nestled in the sought-after Happy Valley neighborhood, this 2000 Street of Dreams beauty offers over 5,650 sq ft of thoughtfully crafted luxury, designed for those who crave connection—to nature, to comfort, and to elevated everyday living. Wake each morning in the main-level primary suite, wrapped in peaceful views and soft light. Sip coffee by the fireplace, then step into a spa-like bath with marble finishes, dual vanities, and walk-in closets that feel like a boutique. Life here flows with ease—from a chef’s kitchen with double ovens and a butler’s pantry to airy, open living spaces that invite laughter, conversation, and celebration. Outside, the experience deepens. Take in the breathtaking views and breathe in the fresh air on two levels of mahogany decking—recently refreshed with sleek cable railings—and gather around the gas fire table as the sun dips behind the trees. Private access to 10 acres of forested trails turns every day into a retreat. For the garden lover, this property is a dream realized: a tranquil water feature, greenhouse, irrigated raised beds, and seasonal color everywhere you look. Inside, enjoy thoughtful touches like an elevator, sauna, fitness room, wine cellar, and two laundry rooms—designed to make life simpler, calmer, better. Downstairs, guests or family have space to unwind in 3 spacious bedrooms and a welcoming entertainment lounge with a full wet bar and custom built-ins. This isn’t just a home; it’s where beauty and functionality blend seamlessly. Where you’re not just living—you’re thriving.
Similar Properties
Download our Mobile app










